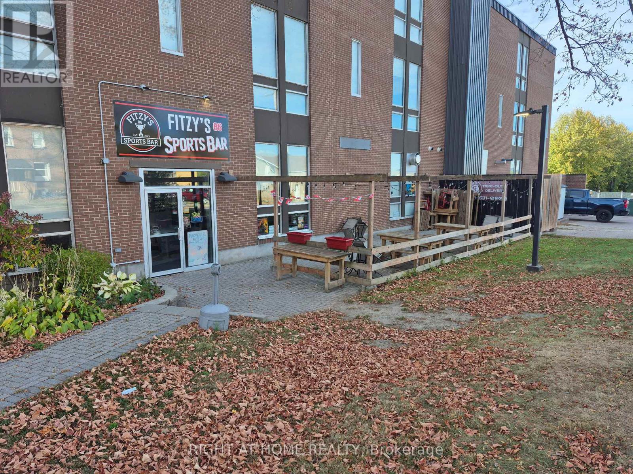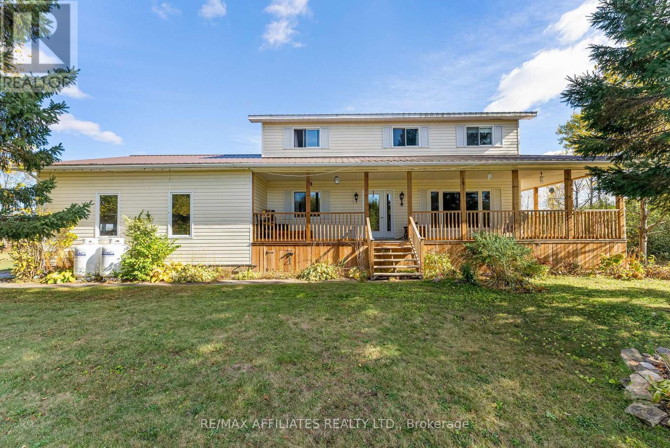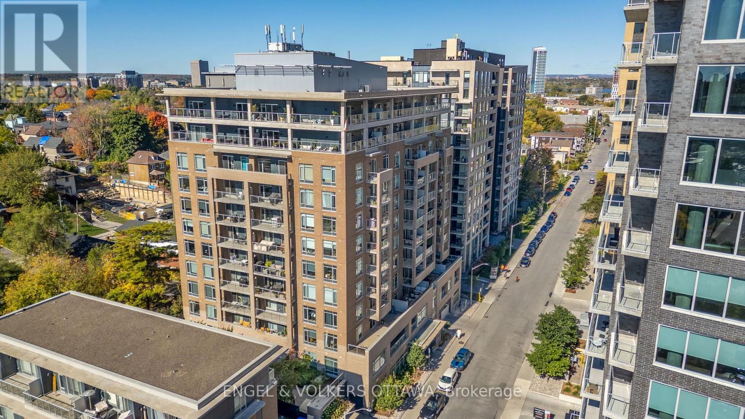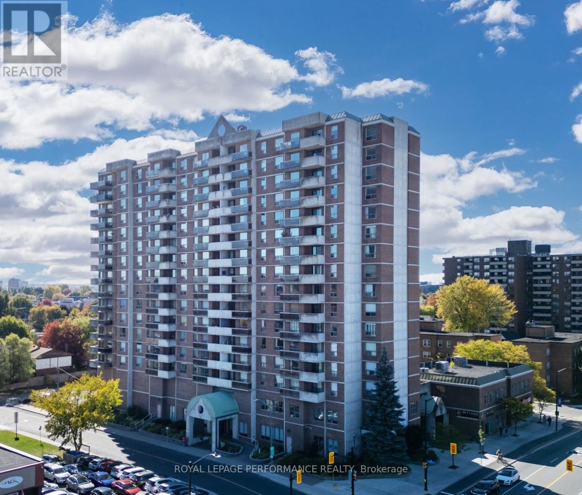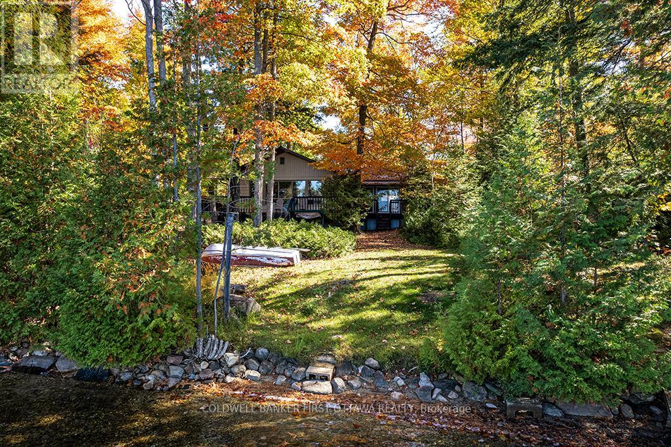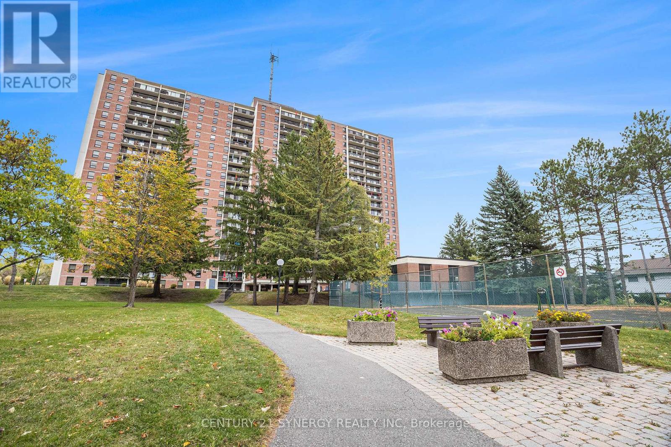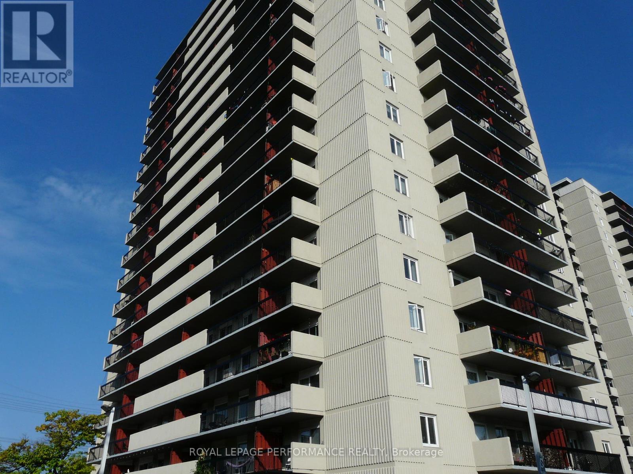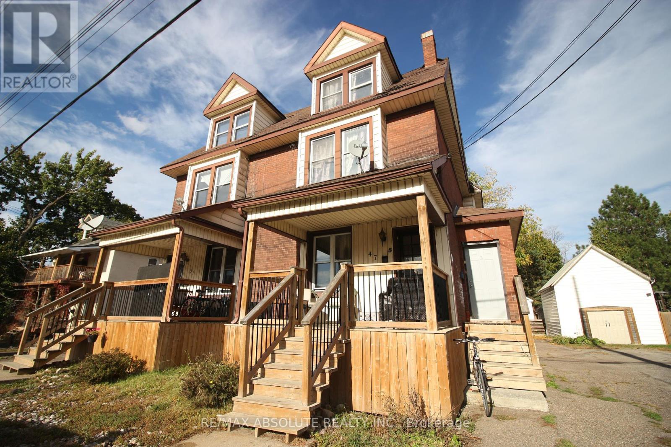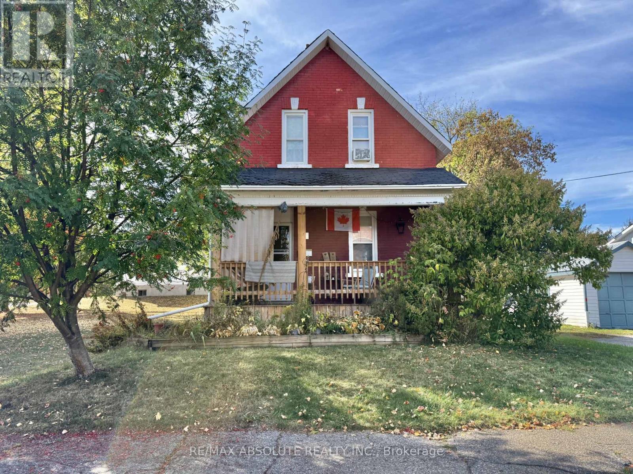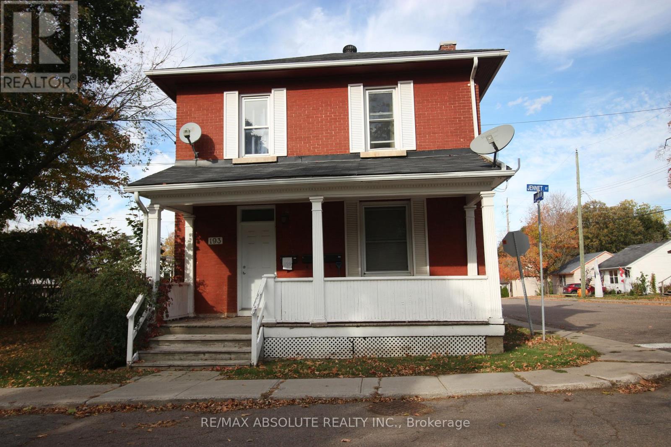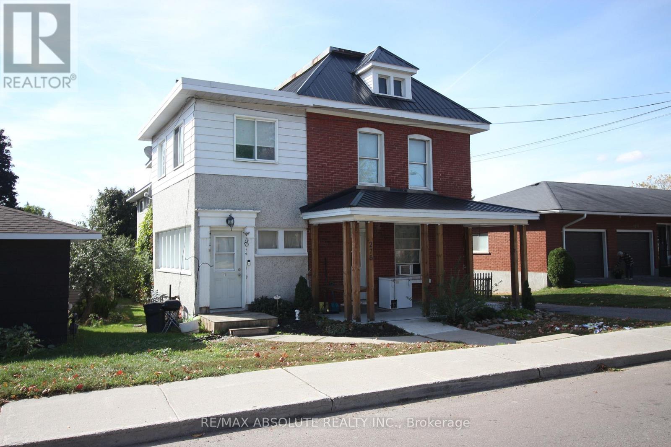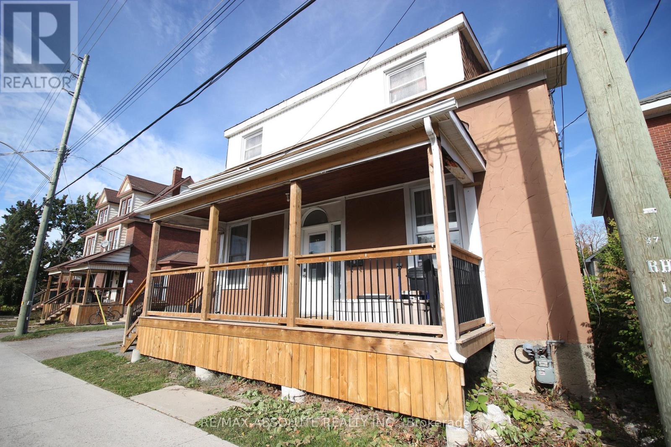150 Peter Street
Pembroke, Ontario
Fantastic opportunity to lease a spacious and versatile commercial unit in a prime Pembroke location! Previously operated as a restaurant, this property is well-suited for a variety of uses - including café, catering, or banquet operations. The space features an open layout that can be easily customized to suit your business needs, with excellent potential for kitchen or event space setup. Ideally situated close to downtown, beside a busy medical center, and next door to the courthouse, this location offers excellent exposure and steady foot traffic. The property is also directly attached to a student residence, providing a built-in customer base from students, professionals, and nearby visitors. Ample parking and easy accessibility make it convenient for both customers and staff. (id:49063)
817 Code Drive
Montague, Ontario
Welcome to a place where the world slows down, worries melt away, and everyday moments become lasting memories. Nestled in a picture-perfect country setting, this stunning two-storey home is everything you've been dreaming of and more. From the moment you arrive, the newer wrap-around deck captures your heart - spacious, inviting, and straight out of a country postcard. It's the perfect spot for morning coffees, sunset chats, or gathering with friends on warm summer evenings. Step inside and feel the warmth of a home that's been lovingly cared for and thoughtfully maintained, ready to welcome its next chapter. The bright, open kitchen is the heartbeat of the house, with generous counter space, a large pantry, and a movable kitchen island on wheels, so you can easily make room for more loved ones to gather, laugh, and create unforgettable memories. The kitchen flows seamlessly into the large dining room and cozy living area, making entertaining effortless - and family life feel natural. A dedicated office offers flexibility for work or study, and the large mud room/entry way off the side of the house makes coming and going a breeze. Upstairs, the primary suite provides a peaceful retreat, complete with a 4-piece ensuite. Three additional comfortable bedrooms and a full bath ensure everyone has their own cozy corner to call their own. Outside, the magic continues, as this property invites you to live outdoors as much as in. Spend sunny days around the onground pool, host family BBQs on the deck with views of the gorgeous stone garden, or simply soak in the serenity of the countryside. There's space to roam, garden, and grow - both inside and out. 817 Code Drive isn't just a house. It's a country haven, a place to unwind, recharge, and truly live. The lifestyle you've been waiting for in a home with charm that has been maintained for the next owner to move in an enjoy, not spend the little spare time you have catching up on missed projects. (id:49063)
207 - 100 Champagne Avenue S
Ottawa, Ontario
Experience upscale urban living in one of the largest suites in the building. This stunning 2-bedroom plus den, 2-bath residence combines generous proportions with 10-foot ceilings, two private balconies, and a coveted second-floor location offering convenient street access. Inside, the open-concept layout features a spacious kitchen with upgraded cabinetry, granite counters, stainless steel appliances, and a breakfast bar perfect for casual dining. The living and dining areas easily accommodate full-size furnishings, while the den offers an ideal home office or reading nook. Beautiful hardwood flooring flows throughout, complemented by upgraded tile in the foyer. The bedrooms are thoughtfully separated for privacy, and both bathrooms showcase classic contemporary finishes. Offering two balconies, the larger balcony featuring a gas line for BBQ. Located in one of Ottawa's most sought-after urban neighbourhoods, steps from Dows Lake and the Rideau Canal, residents enjoy easy access to scenic walking and cycling paths, paddle and skate rentals, and year-round recreation. The Civic Hospital and Carleton University are minutes away, making this an ideal location for professionals, medical staff, or academics seeking convenience without compromise. Stroll to Preston Street, the heart of Little Italy, and experience some of Ottawa's best restaurants, cafés, and boutiques. The O-Train station nearby ensures quick access to downtown, Lansdowne, and beyond, while nearby green spaces and the Experimental Farm provide a serene contrast to urban life. A rare opportunity to enjoy refined condo living with exceptional walkability and modern convenience. (id:49063)
1610 - 200 Lafontaine Avenue
Ottawa, Ontario
Wow! A move in ready condo that has been maintained with lots of pride of ownership. This 16th floor corner unit benefits from stunning southern & western exposure, allowing for plenty of natural light to flood the space for the majority of the day. As you step into the unit, you will be greeted by a spacious entrance that naturally flows into the updated kitchen that offers plenty of cabinetry & counter space. The dining and living rooms have been tastefully decorated in neutral tones and are both large spaces that are ready to host friends & family alike. As you head to the primary bedroom, you will be impressed with the size of the bedroom and amount of storage space. The ensuite bathroom has been updated to include a quality accessible/walk in bathtub. The secondary bedroom can be used whichever way you please, whether that is as a guest room, second living room, office or otherwise. The second bathroom has also been updated. The balcony is full depth for the entire width - a trait that is not very common in this building. You'll be able to enjoy your summer nights with a beautiful view of the sunsets on the balcony. | The unit has one of the most convenient parking spaces that is just a few steps away from the parking garage access | The building offers very nice amenities such as an indoor pool, party room & rooftop terrace | Located just steps from the building, you will find public transit, park, groceries & more | Ensuite tub jets are sold "as is" as they have not been used in 10+ years. They were previously working, but have just not been used, therefore cannot be warranted. (id:49063)
2234a Grindstone Lake Road
Frontenac, Ontario
On tranquil Grindstone Lake surrounded by Crown Land, welcoming bungalow full of comforts for your all-year home or summer retreat and winter getaway. Facing west, enjoy evenings watching glorious sunsets over the lake. You also have large detached garage-workshop with finished loft for extra living space. The well-maintained bungalow flows with natural light and panoramic lake views. Flooring throughout is hardwood & softwood. Spacious sunny living room wall of windows with the most amazing, mesmerizing, lake views. Living room also has cozy warm Pacific Energy woodstove. Dining room open to both living room and kitchen with attractive wood beams along 8' high ceiling. Wonderfully efficient kitchen offers wrap-around prep space and cabinetry; undercounter lighting, propane stove with centre grill and 2022 Bosch dishwasher. Flex room currently has floor to ceiling storage cabinets, room could also be a den. Family room will become your favourite space with its lake views and propane fireplace stove. Two sets of patio doors open to expansive wrap-about deck for lounging and BBQ gatherings. Two bedrooms and 3-pc bathroom. Upgrades include central air 2024 and metal roof 2020. Propane furnace 2010. Fully insulated basement, accessed by outside door, has utility and workshop areas plus laundry centre. The detached insulated 2005 garage-workshop has 100 amps and big finished loft with 8' ceiling height, lots of windows and space for games and overnight guests. Garage metal roof 2023. The 105' of waterfront is sandy, rocky and clear; great for kids as it's shallow and gradually gets deeper for swimming. Dock and, you also have place to launch small boat. Or, lake's public boat launch 2 km away. Waterfront owned by township with owner having free access. If wanted, owner has option to purchase the waterfront from township. Hi-speed & cell service. Private road $300/yr for maintenance & snowplowing. 15 mins to Plevna for groceries and amenities or 50 mins to Sharbot Lake. (id:49063)
2113 - 665 Bathgate Drive
Ottawa, Ontario
Welcome to the sizable 1 bedroom condo, the unit features modern LVT flooring (2021), a generous kitchen with ample storage, and large windows that fill the space with natural light. The open living/dining area leads to an oversized southwest-facing balcony, a perfect city view! The condo Includes underground parking and a storage locker. Las Brisas building offers an indoor pool, fitness room, billiards and recreation areas, laundry facilities, and on-site management. Ideally located close to shopping, schools, and public transit. (id:49063)
Penthouse 2 - 158c Mcarthur Avenue
Ottawa, Ontario
Rarely offered Penthouse in best location with unobstructed stunning views from south west to north west of the city. Beautiful 2 bedroom penthouse featuring vaulted ceilings in living room and bedrooms. All windows and patio door have been upgraded to high quality windows flooding the unit with natural light. this unit has a spacious 3 piece ensuite with walk in shower and the main bathroom has 4 piece upgraded two years ago. Upgraded galley kitchen with accent LED lighting under cabinetry. Laminate and ceramic floors throughout. Small storage area in the unit and also an external locker one level up from the unit . Includes fridge, stove, water cooler, all existing window coverings and 2 ceiling fans. There is an assigned parking spot to be determined by the Corporation at the time of the sale. Well managed corporation with Apollo Management on site office. Located within walking distance to 2 grocery stores, Rideau river, bicycle paths. Amenities include indoor pool, sauna, exercise room, wood working shop, bicycle storage, car charging stations, car wash bay and much more. Dont miss this opportunity to own a million dollar view of our city on a 500 square feet rooftop terrace. (id:49063)
47 - 51 Raglan Street N
Renfrew, Ontario
6 UNIT Building for sale. Great opportunity for investors....this 6 unit building is in a great location within walking distance of downtown Renfrew. 2 two bedroom units + 4 one bedroom units. No vacancy. Coin operated laundry in the basement. Gross yearly income of $63,840. Income break down and expenses are available. 24 hours notice for showings. (id:49063)
11 Gould Street
Whitewater Region, Ontario
Charming duplex in the sought after Village of Cobden. Heritage home in the front offers a 2 bedroom, 2 story home. A one bedroom apartment is located at the back single story addition. The two tenants enjoy the use of a large lot with shade trees and a single car garage. A double wide laneway accommodates parking space for both tenants. Two bedroom front house rent = $ 1,500.00 Back one bedroom apartment rent = $745.00 Great location with easy access to Highway 17. Walk to all the amenities of Cobden. Great opportunity to live in one side and have an income unit to help with the mortgage. (id:49063)
193 Jennet Street
Renfrew, Ontario
TRIPLEX in a great Renfrew location. This solid brick triplex boasts 3 great units with 3 good tenants in place. UNIT 1 rents for $ 1,255.00 and offers 1 bedroom. UNIT 2 is a 2 bedroom unit renting at $ 1,255.00 and UNIT 3 boasts one bedroom plus den at $ 1,040.00. All tenants pay their own utilities. Come and see this great investment property. (id:49063)
278 Elgin Street W
Arnprior, Ontario
Welcome to 278 Elgin Street West Arnprior! This 5 unit multi family building is ideally located within walking distance of downtown Arnprior. A century home in the front houses 2 large units and a purpose built addition on the back offers 3 more units. Tenants share a common coin operated laundry in the lower level. UNIT 1 in the front section boasts 2 bedrooms, original hardwood floors, large windows and a sun room ($ 1,070.00 per month).UNIT 2 (id:49063)
37 Raglan St Street N
Renfrew, Ontario
Super DUPLEX in a great location within walking distance of downtown Renfrew. This neat and tidy duplex is fully tenanted. Each tenant pays their own utilities. Apartment A rent = $ 1,100 Apartment B rent = $ 965. Each apartment is 2 bedrooms + a den with a small balcony. Tenants enjoy a back deck on each side and a good sized yard to enjoy. Full break down of income and expenses is available. (id:49063)

