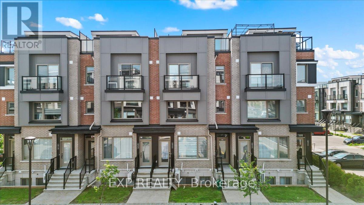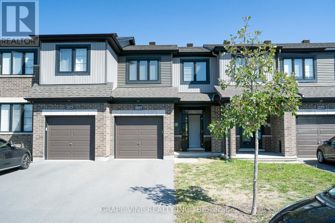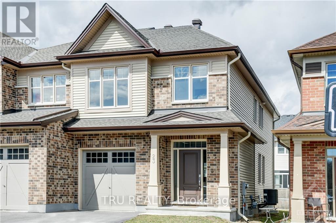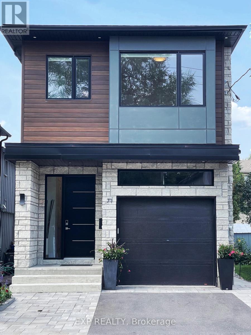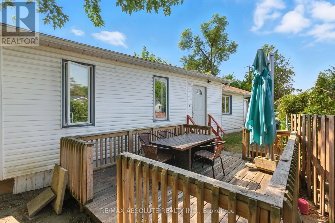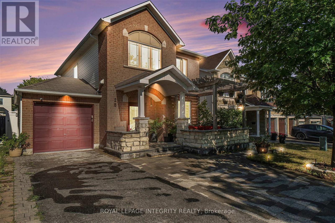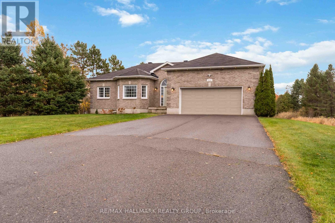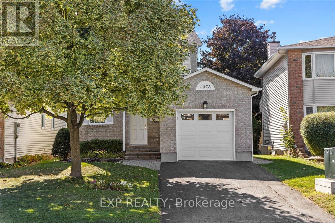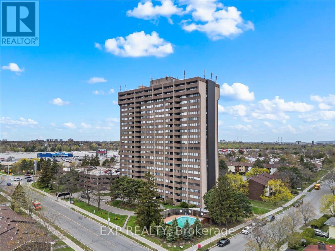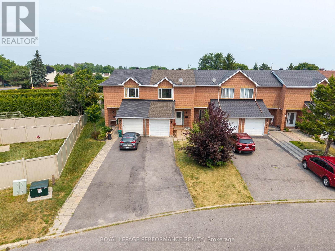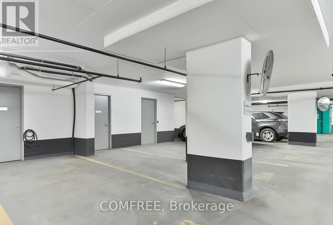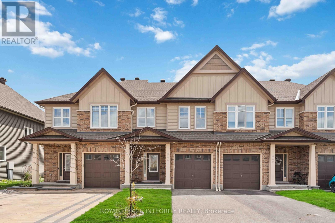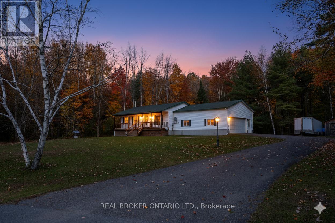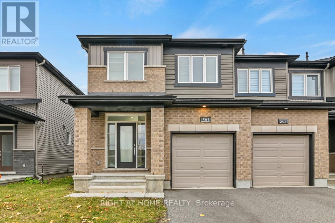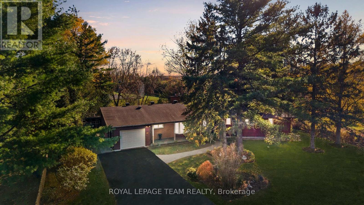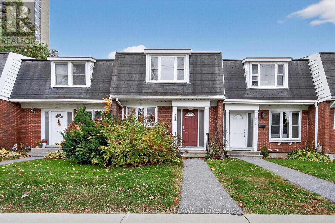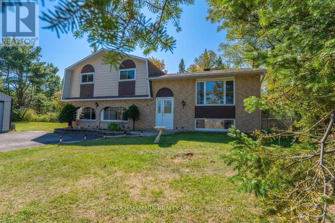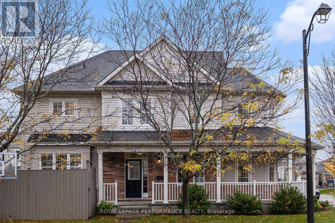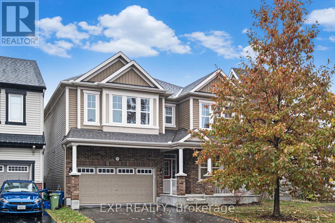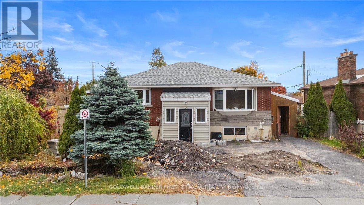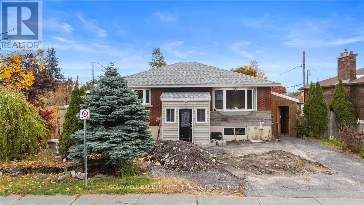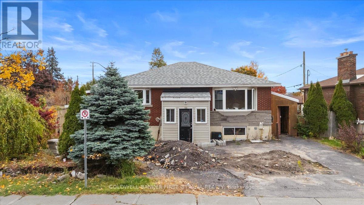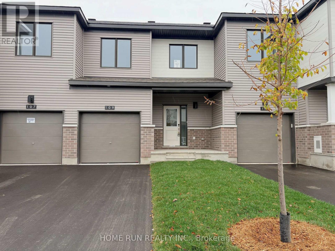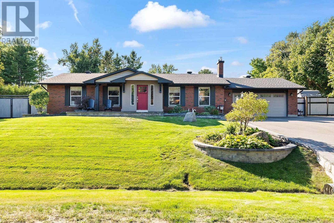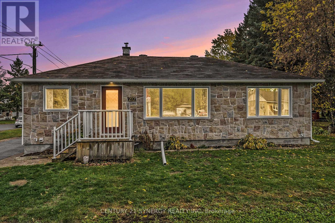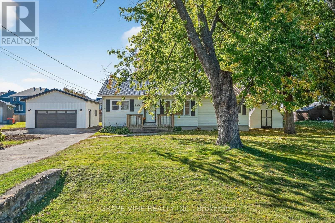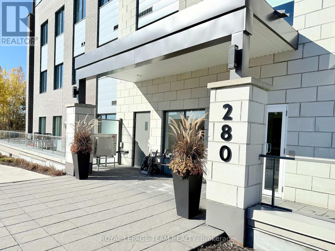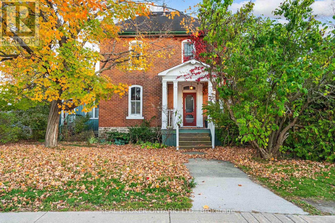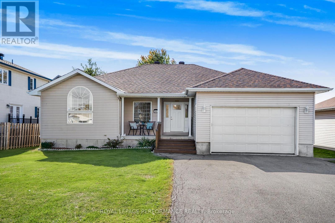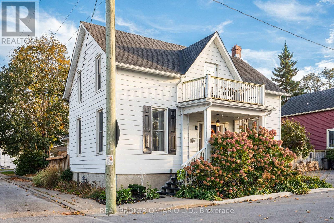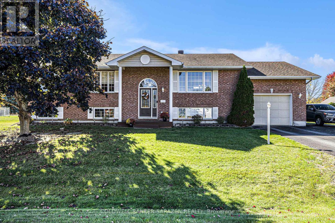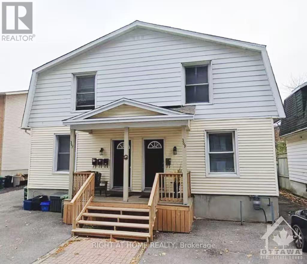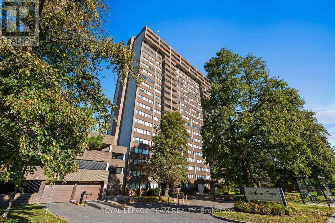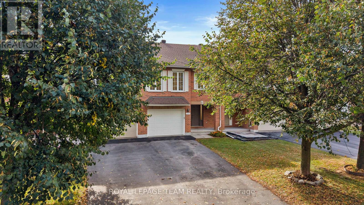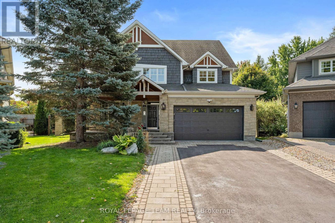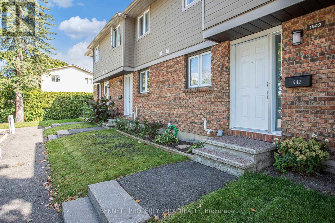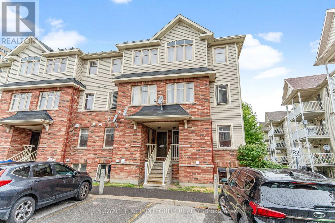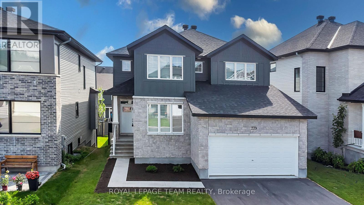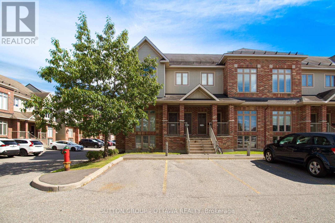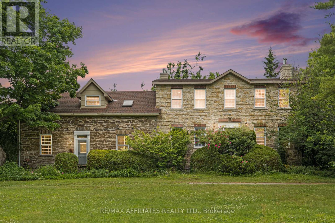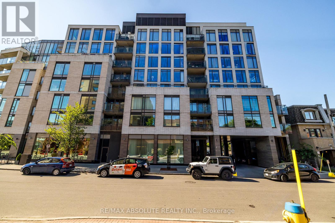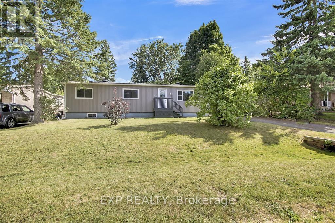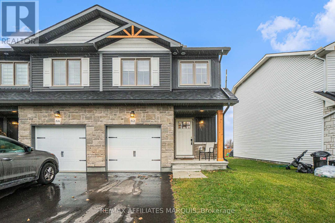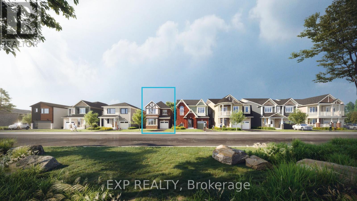625 Makwa Private
Ottawa, Ontario
Stylish, modern living with urban convenience. Experience the perfect balance of modern comfort and vibrant design in this 2-bedroom, 1-bathroom condo offering 982 sqft of thoughtfully crafted space. Built in 2021, this contemporary home delivers clean lines, quality finishes, and effortless flow. The open-concept living and dining area features luxury vinyl plank flooring, setting a sophisticated tone from the moment you walk in. The upgraded kitchen is a standout, boasting ceiling-height custom cabinetry, a designer tile backsplash, stainless steel appliances, and under-cabinet lighting that adds both style and function. Oversized windows fill both bedrooms with natural light, creating warm, airy spaces for rest or productivity. The modern bathroom is sleek and streamlined, while in-unit laundry brings everyday convenience. Set in a location that blends urban energy with natural tranquility, you're minutes from the Ottawa River pathways, parks, and recreational spaces. With new schools on the horizon and quick access to Blair LRT Station, St. Laurent and Gloucester shopping, Montfort Hospital, and federal offices, everything you need is close by. Ideal for young professionals, first-time buyers, or couples seeking both city access and outdoor living, this condo offers a lifestyle of peaceful sophistication in a dynamic community. (id:49063)
2057 Caltra Crescent
Ottawa, Ontario
Welcome to this beautifully upgraded, move-in ready 3-bedroom contemporary freehold townhome featuring $60K in premium upgrades. New high-end flooring throughout, including the finished basement. The open-concept kitchen boasts quartz counters, an oversized island, sleek backsplash & stainless steel appliances, perfect for entertaining. Bright living room with large windows & custom fireplace with rustic beam mantel and board-and-batten detail. Upstairs offers a spacious primary suite with walk-in closet & spa-like ensuite, plus two bright south-facing bedrooms and a full bath. Additional upgrades include quartz counters in all baths, pot lights, California shutters, custom blinds, iron spindle staircase, upgraded lighting, and more. Steps to schools, transit, shopping, parks & rec centre. A stylish, sun-filled home in a welcoming family community beautiful Quinn's Pointe. (id:49063)
23 Merrill Street
Ottawa, Ontario
Beautiful semi-detached home Built in 2019 situated in the Poole Creek neighborhood offers over 2,200 of living space. The modern open concept layout of the main floor with a welcoming cozy fireplace and a beautiful accent wall. The kitchen has an upgraded granite countertops with a breakfast bar stainless steel appliances and a plenty of cabinets. More storage and space in the mud room that leads to the garage. The ! Upper level features 3 bedrooms a large loft and an UPSTAIRS LAUNDRY room. Fully finished basement with two bright windows and plenty of storage area. Water softener of 50$ a month is included in the rental price. Great location, close to shopping, public transit, restaurants, public library, schools, and much more! (id:49063)
71 King George Street
Ottawa, Ontario
Modern Elegance Meets Custom Craftsmanship A Truly Exceptional 2022 Build. Step inside this thoughtfully designed home with premium features that set it apart from the ordinary. From the moment you arrive, the striking modern exterior, accented with natural textured stone and durable Hardie board siding, makes a bold, stylish statement. A grand 11-foot-high front entry welcomes you into a bright and beautifully crafted interior. The heart of the home is a state-of-the-art kitchen, complete with custom cabinetry, designer hardware, and a one-of-a-kind quartzite countertop and island. Gourmet cooking is a dream with a premium six-burner gas range, pot filler faucet, and high-end appliances that will inspire any home chef. Designed for seamless entertaining, the open-concept main floor flows effortlessly between the living and dining areas, anchored by a sleek linear gas fireplace. Oversized windows and 9-foot ceilings on both the main and second levels flood the home with natural light, highlighting the warm tones of the wide-plank engineered white oak flooring and stairs. Upstairs, the spacious primary suite offers a peaceful retreat, featuring a walk-through closet and a luxurious private ensuite. Secondary bedrooms are generously sized and share a full bathroom. Laundry conveniently located on this level. The lower level adds versatility with a separate side entrance, full bathroom, and a large bedroom or home office, ideal as a private guest suite, teen retreat, or easily converted into a legal Secondary Dwelling Unit (SDU) with modest upgrades. Outside a beautifully finished backyard that offers a private oasis with minimal upkeep, perfect for relaxing, entertaining, or enjoying warm evenings with ease. Perfectly situated close to shopping, transit, and minutes to downtown, this turnkey home offers the perfect blend of modern comfort, thoughtful design, and unbeatable location. Don't miss the opportunity to fall in love with a home that truly has it all. (id:49063)
21 Bonner Street
Ottawa, Ontario
Welcome to this beautifully updated mobile home in Bellwood Estates, a quiet and well-maintained community in the heart of Bells Corners. This home offers a perfect blend of comfort and practicality, starting with a fully renovated kitchen featuring modern finishes, ample storage, and great counter space for cooking and entertaining. The spacious living room is filled with natural light and provides plenty of room to relax or gather with family and friends. The bathroom has been tastefully updated with a walk-in shower and contemporary fixtures, while the two large bedrooms offer comfortable retreats with generous closet space. Step outside to enjoy your private outdoor space, complete with a large deck. The oversized driveway provides plenty of parking for multiple vehicles. Located close to schools, shopping, parks, and public transit, this home is ideal for first-time buyers, downsizers, or anyone seeking affordable, move-in-ready living in a convenient and welcoming neighborhood. (id:49063)
501 Winnards Perch Way
Ottawa, Ontario
Live in luxury! This beautiful and Sun-Filled custom built home is located in Manotick Ridge Estates On a premium corner landscape lot offering you 6 bedrooms 4 bathrooms, Main floor family room & guest room, Great open concept Granite Kitchen With plenty of cupboards , Cathedral ceilings, 9 feet ceilings, 2nd floor offers A big main bedroom with walk in closet and a 4 piece bathroom Large size bedrooms and a great laughs for your relaxing time, professionally Finished lower level great for your in laws with two bedrooms Full washroom & second family room and lots of storage space, This great home was being renovated in 2022, new waters sprinkler system 2022, New water pump in 2025, new C/Air 2022 and much more! Easy access to Ottawa downtown and all the amenities! See it today! (id:49063)
25 Berry Glen Street
Ottawa, Ontario
Your Dream Home Awaits in Barrhaven! Welcome to 25 Berry Glen Street, a stunning 4-bedroom, 3.5-bathroom single detached home that has been fully renovated from top to bottom with over $300,000 in upgrades. Modern, bright, and move-in ready, this home is designed for both comfort and style. Step inside and be greeted by sun-filled living spaces, thanks to its unique location fronting onto Berry Glen Park and a soccer field with no front neighbours, just beautiful open views. Every detail has been thoughtfully upgraded: no carpets, no popcorn ceilings, just clean lines and modern finishes throughout. The chef's kitchen is the heart of the home, featuring a sleek quartz waterfall island, matching countertops, and a full quartz backsplash, making it perfect for cooking, dining, and entertaining. Relax in your spa-inspired bathrooms with heated floors, a touch of luxury that makes winter mornings feel like a retreat. The living room boasts a custom-built stone feature wall with a cozy gas fireplace, an inviting space for family nights or entertaining guests. Outside, enjoy your fully landscaped front and backyard for low-maintenance living, plus a spacious fenced yard with two sheds, perfect for BBQs, summer gatherings, and private relaxation. This is more than a home, its a lifestyle upgrade. Just steps from Woodroffe Ave, parks, schools, and all amenities, you'll love everything this Barrhaven gem has to offer. Don't miss your chance, homes like this don't come around often! (id:49063)
2030 Kingsley Street
Clarence-Rockland, Ontario
OPEN HOUSE NOVEMBER 9 FROM 2-4!! Escape to tranquillity in this beautiful 3+1 bedroom, 2-bath bungalow nestled on a private 1.25-acre lot in Bourget. Perfectly blending comfort and country charm, this home offers an open-concept layout with hardwood and tile flooring, a bright and spacious living room drenched in natural sunlight, and a modern kitchen ideal for entertaining. The large primary suite features its own 4-piece ensuite, while two additional bedrooms provide space for family or guests. The fully finished basement expands your living area with a generous recreation room, a fourth bedroom, and durable laminate flooring. Step outside and discover your personal retreat - a private yard complete with a wood-burning sauna and an impressive 22' Arctic Acres Geodesic Dome (fully powered) for four-season gardening or creative projects. Whether you're looking for a peaceful escape, a family home, or a property with character and potential, this Bourget gem has it all! (oversized Hot tub and Sauna included!) (id:49063)
1678 Boisbriand Crescent
Ottawa, Ontario
Available for immediate possession! This beautifully maintained 2-storey, 3 bedroom home offers exceptional privacy with no rear neighbours, making it a perfect retreat. The home boasts a renovated galley-style kitchen with abundant storage and counter space, a cozy breakfast nook, and direct access to the formal dining room ideal for both casual meals and entertaining. The bright and airy open-concept living/dining area features pristine hardwood flooring, a charming gas fireplace, and patio doors leading to a spacious backyard with deck. Upstairs, hardwood continues through to a generous primary bedroom featuring a full wall of closets and cheater access to a 5-piece bathroom, complete with added storage cabinetry. Two additional bedrooms complete the upper level. The finished basement provides a comfortable family room space, along with a separate laundry/storage area. A fantastic rental opportunity in a peaceful setting! Rental application, Credit check, ID and pay stubs required, Rental application, Credit check, ID and pay stubs required. (id:49063)
807 - 1285 Cahill Drive
Ottawa, Ontario
Stylish condo living in prime location Welcome to this bright and spacious 2-bedroom, 2-bathroom condo with an ensuite and private balcony, offering over 950 sqft of thoughtfully designed living space. The open-concept living and dining areas provide a welcoming layout, perfect for relaxing or entertaining, and extend seamlessly onto a large private balcony an ideal spot to enjoy your morning coffee or unwind at the end of the day. The kitchen offers plenty of cabinet and counter space for your daily cooking needs. The generously sized primary bedroom features a private ensuite, while the second bedroom offers flexibility for guests or a dedicated home office space. A full second bathroom is located just off the main hall. In-suite laundry adds everyday convenience, and the unit comes complete with one parking space and a storage locker. Ideally located within walking distance to South Keys Shopping Centre, with quick access to shops, restaurants, OC Transpo, Cineplex, and more, this condo offers comfort and convenience in a well-connected location. Building amenities include an outdoor pool, party room, guest suite, games room, and a common workroom. Move-in ready and waiting for you! (id:49063)
113 Ridgefield Crescent
Ottawa, Ontario
Fantastic detached bungalow on a large 65' X 140' lot in the heart of Bells Corners - bright, well-maintained and ready for its next chapter. The upper level features three bedrooms, a bright eat-in kitchen with white appliances, stackable washer/dryer, hardwood floors, a generous living/dining room and full four-piece bath. The lower level offers a spacious two-bedroom suite with laminate flooring, kitchen with stainless-steel appliances, its own washer/dryer and a cozy gas fireplace (suite completed in 2020). Recent upgrades include a 200-amp electrical panel, some vinyl windows, furnace and A/C (approx. 2010), and 40-year shingles (approx. 2011). Outside you'll find a detached 1-car garage, a driveway that fits six cars and a private fenced backyard in a quiet, family-friendly neighbourhood, close to schools, shopping, parks and OC Transpo. Move-in ready and versatile for multi-generational living or future flexibility. (id:49063)
1631 Greywood Drive
Ottawa, Ontario
MOTIVATED SELLER - BRING AN OFFER. Welcome to 1631 Greywood Drive: a move-in ready gem in a prime Location! Tucked away on a quiet street just off Jeanne D'Arc Blvd, this bright and freshly painted 3-bedroom, 1.5-bathroom row unit townhouse offers incredible value in a family-friendly neighbourhood. Enjoy the privacy of no rear neighbours, and the convenience of being just around the corner from schools, grocery stores, parks, and main transit routes.The home features limited carpeting, providing a clean, low-maintenance living environment ideal for busy households and allergies. The main floor includes a well laid out living and dining area, a functional kitchen with plenty of cabinet space, and a powder room for guests. Upstairs, you'll find three comfortable bedrooms and a full bathroom. The basement offers additional flexible space, perfect for a home office, rec room, or gym. Whether you're a first-time buyer, investor, or downsizer, this home checks all the boxes for location, comfort, affordability and practicality. Don't miss this opportunity - book your private showing today! | Included: Refrigerator, Stove, Dishwasher, Washer, Dryer | Flexible possession | Ages not to be relied upon as they were prior to current ownership and as per previous sellers MLS listings: laminate flooring (2017), furnace & A/C (2015), insulated garage door (2013) w/ quiet motor, water tank (2013), roof (2013) with 35yr shingles, humidifier, built in light timers for exterior, efficient flush toilets | Approximate utility costs for the current sellers / can vary - Hydro $60, Water $60, Natural Gas $60, HWT rental: $45 (buyout approximately $451 as of July 2025). (id:49063)
P2-Spot 188 - 30 Ordnance Street
Toronto, Ontario
Parking spot with attached concrete room locker, it has a steel door. Fob access. Ventilation in locker. (id:49063)
A - 19 Castle Glen Crescent
Ottawa, Ontario
Welcome to your luxurious three-bedroom, two-bathroom Upper unit apartment with own laundry nestled within a Semi-detached house in an idyllic neighborhood. This stunning residence offers the perfect blend of comfort, style, and convenience. The hardwood floors on living and dinning room through the hallways. Stunning Kitchen cabinet and high end appliances makes a luxury living. Back yard owned by the lower unit. it contains one inside garage parking and one on the driveway. Don't miss your chance to make it your new home schedule a viewing today! (id:49063)
344 Wood Acres Grove
Ottawa, Ontario
A stunning Tartan built Topaz model townhome located in the heart of family-friendly Findlay Creek Village. The home is walking distance to many neighborhood parks & is a short distance to the Vimy Ridge Elementary School, Findlay Creek Shopping Centre, Rideau Carleton Raceway, the Airport. This bright, open concept home features 3 generous sized bedrooms, 2.5 baths, an inviting kitchen that overlooks the living and dining areas complete with quality hardwood floors throughout the level. Upstairs you'll find the 3 bedrooms, including the Master Suite with its large walk-in closet & spacious ensuite. The home has a large finished basement two storage rooms. Rental application required. (id:49063)
8 Benjamin Lane
North Grenville, Ontario
Escape the city and find your family's perfect retreat in Tanager Woods. Set on a private 1.5-acre lot surrounded by trees, this beautifully updated bungalow offers peace, privacy, and room for kids and pets to roam. Just minutes to Hwy 416 and all of Kemptville's shops, restaurants, and schools, this home gives you the best of both worlds-country living with city convenience. Inside, you'll love the bright, open-concept layout with large windows, a brand-new modern kitchen, and an easy flow between the living and dining areas. The main level features three spacious bedrooms, while the fully finished lower level adds two more bedrooms, a full bath, and a large den-perfect for guests, a home office, or extended family. Extensively updated from top to bottom, the home showcases new flooring, fresh paint, modern bathrooms, new doors and hardware, stylish lighting, and a completely redone kitchen. Every detail has been taken care of so you can move right in and start enjoying it. With a recent price improvement and so much value in one of North Grenville's most desirable communities, this is the turn-key family home you've been waiting for. (id:49063)
561 Decoeur Drive
Ottawa, Ontario
Welcome to 561 Decoeur Drive, located in the heart of Avalon. This beautiful 3-bedroom, 4-bathroom end-unit townhome is turnkey and ready for you to move in. The bright, open-concept main level features a spacious kitchen, living, and dining area with views and access to the backyard. The kitchen showcases a modern subway tile backsplash, stainless steel appliances, and plenty of cupboard space, along with a convenient main floor powder room. Upstairs, you'll find a large primary suite complete with a walk-in closet and private ensuite. Two additional generously sized bedrooms, a full bathroom, and a convenient second-floor laundry room complete the upstairs. The fully finished lower level offers even more living space-perfect for a recreational room or family room-along with a fourth bathroom and ample storage. Just steps away from parks, schools, shopping, and amenities. Book your showing today-this one won't last! (id:49063)
1610 Bontrey Place
Ottawa, Ontario
Set back on a quiet cul-de-sac, this beautifully presented custom-built bungalow occupies an almost half-acre lot in an established, family-oriented neighbourhood. Enjoy the convenience of nearby amenities while benefiting from a peaceful and private setting. The thoughtfully designed layout creates a welcoming environment for family living, balancing formal and intimate spaces. The main floor offers four bedrooms and three bathrooms, including a primary bedroom with a three-piece ensuite. Gather in the living room with its bay window overlooking the landscaped front yard gardens, host in the formal dining room, or unwind in the six-sided sunken family room. The kitchen opens seamlessly to the living room and features warm brown Cambria quartz countertops, creating an inviting space for daily living and entertaining. A bright three-season sunroom provides tranquil views of the backyard gardens. In the lower level, the semi-finished space offers versatility and can be completed to your preferences. Outside, the backyard is a peaceful retreat framed by mature trees, creating a sense of privacy. With southern exposure, the yard enjoys natural light throughout the day, highlighting its park-like setting. Additional features include a patio, greenhouse and three storage sheds, ideal for gardening and outdoor hobbies. Some photographs have been virtually staged. (id:49063)
910 Dynes Road
Ottawa, Ontario
Bright and spacious condo townhome offering exceptional value and convenience in one of Ottawa's most central locations. Perfectly situated just minutes from Mooney's Bay, Carleton University, and a wide range of shopping, dining, and schools, this home combines comfort, lifestyle, and practicality in one inviting package. Step inside to find a sun-filled home featuring a cozy gas fireplace -a perfect spot to unwind or entertain. The updated white kitchen is both stylish and functional, offering abundant cabinetry, ample counter space, and a clean modern aesthetic that makes cooking a pleasure. Upstairs, you'll discover generously sized bedrooms with large closets and plenty of natural light, creating an ideal retreat for rest or study. Lower level offers a spacious family room and storage space. The thoughtful layout of this home ensures comfort for families, students, or professionals alike. You'll also enjoy the convenience of underground parking, keeping your vehicle secure and sheltered year-round-an especially valuable feature during Ottawa's winters. Benefit from shared access to the indoor pool and amenities at the neighboring 900 Dynes building, adding an extra touch of leisure and community to everyday living. Whether you're taking a quick walk to Mooney's Bay for a morning jog, heading to classes at Carleton University, going for a bike ride along the wonderful bikepaths or exploring nearby shops, transit, and parks, you'll love how connected this location feels. Bright, spacious, and move-in ready, this townhome is the perfect blend of comfort and convenience in the heart of the city. Don't miss the opportunity to make 910 Dynes Road your new home! (id:49063)
3960 Farmers Way
Ottawa, Ontario
Welcome to Carlsbad Springs a family-oriented community nestled in a rural setting with urban conveniences within only 15 minutes - best of both worlds! This high-ranch style home boasts many recent upgrades, set on over half an acre and features a convenient in-law suite. Enjoy peaceful rural living and the privacy of no rear neighbours. Inside, you are welcomed by a spacious and inviting living room with large picture window, while the expansive sun-filled kitchen offers a generous dining area and beautiful views of the backyard. The upper level features three well-sized bedrooms and a renovated 4-piece bathroom. The finished lower level, brightened by the high-ranch design, features large windows, an entertainment-sized rec room with a wood-burning fireplace, a full bathroom, laundry, and plenty of storage. The versatile in-law suite provides endless possibilities - ideal for multigenerational living, hosting guests, or a private teenage retreat. The south-facing backyard surrounded by mature trees offers both beauty and function. A spacious deck with pergola and a gazebo provides spots to relax, while the fenced yard is perfect for pets. For hobbyists or those needing extra space, the oversized detached garage, hydro-connected C-can (great for a workshop, tools, or equipment), and additional reconstructed storage shed deliver plenty of options. Front roof re-shingled 2019, back roof re-shingled 2017, Windows (except in-law space) 2009. Full list of upgrades available. Enjoy the tranquility of country-style living without sacrificing convenience, only minutes to shopping, dining, and everyday amenities! (id:49063)
3234 River Rock Avenue
Ottawa, Ontario
3234 River Rock Avenue - Bright & Beautiful Family Home in Half Moon Bay. Welcome to 3234 River Rock Avenue, a stunning 4-bedroom, 4-bathroom single-family home perfectly situated on a corner lot in sought-after Half Moon Bay. This beautifully maintained property offers the perfect balance of style, comfort, and convenience for today's busy family. Step up to the charming wrap-around porch, ideal for morning coffee or evening relaxation, and into a sun-filled open-concept main floor. The family room features a cozy gas fireplace and large windows that flood the space with natural light. The upgraded eat-in kitchen is a chef's dream - complete with stainless steel appliances, a centre island, wall pantry with glass display cabinetry, and a dining area that easily accommodates large gatherings for those memorable holiday dinners. A convenient powder room completes the main level. Upstairs, you'll find a well-designed layout with a spacious primary bedroom featuring double walk-in closets and a 4-piece ensuite bathroom. Three additional bedrooms, a bright family bathroom, and a laundry room make this level perfect for growing families.The finished basement offers an impressive recreation room with included entertainment centre, a 2-piece bathroom, and two large storage spaces, including a built-in storage wall unit - ideal for organization and extra living flexibility. Outside, the property shines with a fully fenced yard, double car garage with inside entry, and parking for up to 6 vehicles. Located just minutes from the Minto Recreation Centre, parks, walking paths, and a quick 5-minute drive to downtown Barrhaven, this home combines suburban tranquility with urban convenience. (id:49063)
186 Lamprey Street
Ottawa, Ontario
Welcome To This TURN KEY, Exceptional Family Home Nestled On A Peaceful Street In The Sought-After Half Moon Bay Community! From The Covered Front Porch To The Bright, Open Interior, Every Detail Of This Property Has Been Thoughtfully Designed For Modern Living. The Welcoming Tiled Foyer Opens To A Versatile Front Room, Perfect For A Home Office Or Cozy Sitting Area. Large Windows With Decorative Shutters Fill The Home With Natural Light, Creating A Warm And Inviting Atmosphere Throughout. The Main Level Showcases A Spacious, Open-Concept Layout Ideal For Entertaining. The Living And Dining Areas Feature Elegant Coffered Ceilings And Seamlessly Flow Into The Kitchen. The Kitchen Offers An Oversized Island With Seating, Timeless White Cabinetry, Pot Lighting, Stainless Steel Appliances, And Ample Storage. A Convenient Door Off The Kitchen Provides Direct Access To The Backyard, Which Awaits Your Personal Finishing Touches! Upstairs, The Primary Bedroom Serves As A Peaceful Retreat With A Walk-In Closet And A Luxurious 5-Piece Ensuite. Three Additional Bedrooms Offer Generous Space For Family Or Guests, Along With A Well-Appointed Shared Bathroom. The Second-Level Laundry Adds Everyday Convenience, While The Reading Nook Provides A Quiet Corner To Relax With A Book Or A Morning Coffee. The Unfinished Lower Level Presents Endless Possibilities To Customize The Space To Your Needs, Whether You Envision A Recreation Room, Gym, Or Additional Living Area. Located Steps From Parks, Schools, Shopping, And The Minto Recreation Complex, This Home Combines Comfort, Function, And A Fantastic Location. Half Moon Bay Is Known For Its Family-Friendly Vibe, Green Spaces, And Easy Access To Transit, Making It One Of Barrhaven's Most Desirable Neighbourhoods. Nothing To Do But Move In And Start Enjoying The Lifestyle This Beautiful Home And Community Have To Offer! (id:49063)
450 Tremblay Road
Ottawa, Ontario
Permit ready and ready to build! A rare corner lot offering exceptional potential in a highly sought-after location. With severance already in place to build legal semi-detached duplexes, this property presents an outstanding opportunity for builders, developers, or investors looking to capitalize on Ottawa's growing urban market.This property is ideally situated steps from the Train Yards, offering access to a wide array of retail shops, restaurants, and services. Commuters will appreciate being within walking distance to the LRT, St Laurent shopping center, and just a short drive to downtown Ottawa, Costco, and Ottawa University, ensuring convenience and connectivity to all parts of the city.Included with the listing are survey, grading plan, and floorplans, providing a head start on your next project. The corner lot location enhances design flexibility, offering multiple frontages and excellent exposure.Whether you're looking to build for resale, rental income, or long-term investment, 450 Tremblay Road delivers the ideal blend of location, infrastructure, and development readiness.Don't miss this rare opportunity in one of Ottawa's most accessible and amenity-rich neighbourhoods! R3 U Zoning. (id:49063)
450 Tremblay Road
Ottawa, Ontario
Permit ready and ready to build! A rare corner lot offering exceptional potential in a highly sought-after location. With severance already in place to build legal semi-detachedduplexes, this property presents an outstanding opportunity for builders, developers, or investors looking to capitalize on Ottawa's growing urbanmarket.This property is ideally situated steps from the Train Yards, offering access to a wide array of retail shops, restaurants, and services.Commuters will appreciate being within walking distance to the LRT, St Laurent shopping center, and just a short drive to downtown Ottawa,Costco, and Ottawa University, ensuring convenience and connectivity to all parts of the city.Included with the listing are survey, grading plan,and floorplans, providing a head start on your next project. The corner lot location enhances design flexibility, offering multiple frontages andexcellent exposure.Whether you're looking to build for resale, rental income, or long-term investment, 450 Tremblay Road delivers the ideal blendof location, infrastructure, and development readiness.Don't miss this rare opportunity in one of Ottawa's most accessible and amenity-rich neighbourhoods! R3 U Zoning. (id:49063)
450 Tremblay Road
Ottawa, Ontario
Permit ready and ready to build! A rare corner lot offering exceptional potential in a highly sought-after location. With severance already in place to build legal semi-detachedduplexes, this property presents an outstanding opportunity for builders, developers, or investors looking to capitalize on Ottawa's growing urbanmarket.This property is ideally situated steps from the Train Yards, offering access to a wide array of retail shops, restaurants, and services.Commuters will appreciate being within walking distance to the LRT, St Laurent shopping center, and just a short drive to downtown Ottawa,Costco, and Ottawa University, ensuring convenience and connectivity to all parts of the city.Included with the listing are survey, grading plan,and floorplans, providing a head start on your next project. The corner lot location enhances design flexibility, offering multiple frontages andexcellent exposure.Whether you're looking to build for resale, rental income, or long-term investment, 450 Tremblay Road delivers the ideal blendof location, infrastructure, and development readiness.Don't miss this rare opportunity in one of Ottawa's most accessible and amenity-rich neighbourhoods! R3 U Zoning. (id:49063)
109 Tonic Crescent
Ottawa, Ontario
Starting from November 1, 2025. 3 Bedrooms 4 bathroom. Finished basement including a basement full bath. 1764 sqf total living space. Whole house for rent! $2700/month + utilities (No hot water tank rental fee, free Rogers internet promo for the first year-see details from Rogers broucher). Brand new modern townhome located in Northwoods community. Close to KRP tech park, Canadian Tire Centre, Tanger Outlet, Uottawa KRP campus, etc. Easy to show. Blinds are included. 2nd floor in unit Laundry. No pets. Rental application required, full credit reports (pdf version) from Equifax or TransUnion must be submitted with the application package, screenshots are not accepted, proof of employment, proof of income, proof of savings, ID, landlords' reference. Some photos are virtually staged. (id:49063)
1767 Bonaventure Terrace
Ottawa, Ontario
This charming home features three spacious bedrooms and beautifully upgraded bathrooms. The open-concept kitchen is ready for your personal touch, while the rest of the home has been freshly painted, with brand-new carpeting on the stairs. Nestled on a private lot measuring 40 feet wide by 150 feet deep, the property boasts a fabulous in-ground pool, the centrepiece of a serene backyard oasis. The pool liner and filter were replaced in 2022, Retro LED new light in the pool that changes colours with a wireless remote ( those are $500 each There are 2 lights), and a new pump was installed in 2023. A second shed was also added in 2023. With no rear neighbours, the backyard offers complete privacy. Imagine spending summer days lounging in the sun, hosting poolside gatherings, or simply enjoying a refreshing swim in your own private retreat. Located on a quiet street, this home offers the perfect blend of comfort and tranquillity. It's within walking distance to English and French schools, parks, and recreation areas, and less than 3 kilometres from Place d'Orléans Shopping Centre and grocery stores. Plus, it's conveniently close to the future LRT. The house was professionally painted on October 25. The carpet on the stairs is brand new. In-ground pool was installed in 2005Furnace, AC, and HWT are 2025 and are leased to own. Roof 2011. The pool liner and the swimming pool filter are new; they were installed in 2022 and a new pump was installed in 2023. Also, a new second shed in 2023. Retro LED new light in the pool that changes colours with a wireless remote ( those are $500 each There are 2 lights). The pool has already been winterized. Room measurements are approximate; buyer to verify it. Wonderful place for your family to call home! (id:49063)
6577 Michelangelo Court
Ottawa, Ontario
Step into elegance! This immaculate, fully renovated home has been transformed inside and out to offer the perfect blend of modern luxury, comfort, and functionality. From the moment you arrive, you will be captivated by its elegant curb appeal, featuring a large raised interlock patio that sets the tone for what awaits inside. Step into the heart of the home - an entertainers dream kitchen with a stunning oversized island, built-in wine bar, and sleek finishes. The open-concept layout flows seamlessly into the bright and inviting living room, where a cozy gas fireplace creates the perfect gathering space for family and friends. The bright main-floor dining area has seamless access to the backyard deck. The main-floor primary bedroom offers a bright, spacious retreat with its own spa-inspired ensuite, complete with modern finishes and a walk-in shower - luxury and convenience all in one. The lower level is designed for fun and relaxation, with a built-in bar and a theatre-style entertainment area, plus two versatile bedrooms offering comfort and flexibility. Step outside and experience resort-style living in your very own backyard oasis. Dine on the spacious deck, gather around the sunken firepit, or enjoy the interlock lounge area surrounded by lush, irrigated lawns. The fully fenced pool area is the ultimate showstopper, featuring a gorgeous gazebo, stylish lounge with three cooling mist stations, a cozy gas fire table, and even an outdoor bar with pool storage and two private change rooms. With a gate from the driveway giving access to large parking pad and the backyard opening to scenic greenspace, this property combines beauty, privacy, and convenience. Every detail has been thoughtfully designed to elevate your lifestyle. This home is more than just a place to live - its a place to fall in love, to celebrate, and to create lasting memories. Move right in and start your next chapter in pure luxury! (id:49063)
212 Maley Street
North Grenville, Ontario
Welcome to this beautiful 3-bedroom, 2-bathroom bungalow nestled on a large corner lot in the heart of downtown Kemptville. This home is ideal for first-time buyers, small families, or those looking to downsize without compromising comfort or location. Step inside and fall in love with the warm hardwood floors, bright and spacious family room, and sun-filled master bedroom that radiates natural light throughout the day. The finished lower level (2025) offers a generous recreation room, plus a flex space perfect for a home office, den, or games room - ideal for your changing needs.Outside, the private yard is ready for your personal touch - complete with a cozy gazebo for relaxing evenings and a detached garage to store all your tools, toys, or seasonal gear.Recent Updates: Fully finished basement (2025)Basement bathroom (2025)Garage roof (2025)Hot water tank (2025). windows (2020) Siding (2021) is HDF -High Density Fibre very durable quality product. This home combines modern updates with timeless charm, all within walking distance to shops, restaurants, schools, and the beautiful Rideau River trails. Move-in ready and full of potential - this is the downtown Kemptville lifestyle you've been waiting for! (id:49063)
2680 River Road
North Grenville, Ontario
Welcome to this newly renovated and move in ready 2 bedroom, 2 bath bungalow, perfectly located just minutes from Highway 416 and all the conveniences of Kemptville. Although close to stores, golf courses and other amenities, this property feels like a peaceful private home. Set on a generous 1/2 acre lot, this home is an ideal starter or downsize opportunity with nothing left to do! The fully renovated interior offers a functional layout featuring brand new kitchen with luxurious quartz countertops and open living space perfect for entertaining. Tons of upgrades, too many to list! The newer vinyl windows let in loads of natural light, and a durable metal roof was installed in 2015 for peace of mind. Outside, enjoy the brand new oversized 23' x 25' detached garage offering plenty of storage or vehicle parking. This property offers privacy, luxury, simplicity and a location that can't be beat! Book your viewing today! 24 hour irrevocable on all offers. (id:49063)
105 - 280 Herzberg Road
Ottawa, Ontario
PARKING SPOT INCLUDED! Boutique Living with Breathtaking Views! Welcome to Serenity in Kanata North, where luxury & lifestyle meet convenience & affordability. This 1-bedroom + den ground-floor condo offers a rare opportunity to live in an oasis of natural beauty while being steps from the heart of Canadas tech hub. Ideal for investors, single professionals or those seeking a low maintenance sophisticated space. Ditch the commute & embrace a lifestyle where everything is within reach - walk to work at the worlds leading tech companies or enjoy a round at The Marshes Golf Club. With easy access to public transit, Tanger Outlets & Kanata Centrum's dining & entertainment, you're perfectly positioned to live, work & play - all without needing a vehicle! Inside, discover 5" luxury hardwood floors, quartz countertops, 9' smooth ceilings & in-suite laundry! Step outside to your spacious private patio, perfect for alfresco dining & lounging. Indulge in luxury amenities: sprawling rooftop patio w/ breathtaking golf course & lake views w/ the Gatineau Hills beyond, a fitness room & indoor bike storage. Explore bicycle pathways & winding hiking trails through NCC-protected forests, offering a perfect escape into nature right at your doorstep. Bonus: Comes w/ a storage locker, & water/sewer included in condo fee. Your serene escape awaits! (id:49063)
74 Lake Avenue W
Carleton Place, Ontario
Welcome to 74 Lake Avenue West. This Edwardian-century home has tons of character and all the modern luxuries you need, thanks to over $240K of recent renovations. Enter the stained-glass door into the grand foyer, and you will find an expansive living and dining area with tile and solid basswood floors throughout and 10-foot ceilings. The renovated kitchen features custom-milled pine flooring, ample storage, a gas range, and an island with a built-in wine fridge. Off the dining room, there is a large rec room which is perfect for a home gym, playroom, guest room, or additional bedroom. Upstairs, you will find three bedrooms, including an impressive primary suite with a gas fireplace, glass walk-in shower, original claw-foot soaker tub, and large closet with custom cedar doors. Leading into the backyard is the sunroom would make a great home office or could be converted to the dream mud room. The property is landscaped throughout with perennials, raised garden beds, and cedars that provide privacy. An oversized two-car garage adds plenty of storage options in addition to space for two cars. This home is just a short walk from schools, the beach, a public boat launch at Riverside Park, cafes, the OVRT, restaurants, and boutiques, and as a bonus, is on the Christmas Parade route! (id:49063)
40 Lori Lane
North Dundas, Ontario
Welcome to 40 Lori Lane! Located steps to the charming village of Chesterville, this spacious 3+2 bedroom home offers the perfect blend of comfort, style, and small-town living. The open-concept main level is ideal for family gatherings and entertaining, featuring bright, airy spaces that flow seamlessly from the kitchen to the living and dining areas. The primary bedroom is a true retreat, boasting a large 4-piece ensuite and an impressive 5 ft x 9 ft walk-in closet off the bathroom. The finished basement adds incredible versatility, complete with a large family/games room, a cozy living area, two guest bedrooms, and a 3-piece bathroom-perfect for visitors or extended family. An oversized attached garage provides ample space for vehicles, tools, or hobby storage. Located just steps from the South Nation River, this community is a dream for fishing or boating enthusiasts, and is conveniently close to schools, parks, shops, grocery, LCBO and all amenities Chesterville has to offer. Chesterville is known for it's community feel and is proud each year to offer locals and visitors "The Waterfront Market" which is dedicated to bringing the community of Chesterville a rich, dynamic and fresh farmers market experience. Located on the redesigned waterfront, a talented variety of local farmers, makers, producers, crafters, artisans, and small business owners will have their products and goods displayed. It's a beautiful sense of community that is focused on neighbours, agriculture and family! Move-in ready and waiting for its next family-don't miss your chance to call this wonderful property home! A/C 2021, Furnace 2023, Roof 2017/18. 24 Hours Irrevocable on all offers. (id:49063)
90 Emily Street
Carleton Place, Ontario
Charming Century Home in the Heart of Carleton Place! Nestled on a quiet corner lot in a mature neighbourhood, this timeless white home with black shutters and a Juliet balcony exudes character and warmth. Just a 2-minute walk to Riverside Park, and around the corner from downtown Carleton Place, you'll enjoy scenic walking trails, a public beach, the canoe club, and a dog park right at your doorstep. Inside, the spacious main floor offers flexible living spaces ideal for a family room, dining area, home office, or playroom. The kitchen features stylish black cabinetry, crown moulding, a shiplap ceiling, and a breakfast bar perfect for morning coffee. The cozy living room centers around a gas fireplace, while the powder room with rich wood accents leads conveniently to the laundry room. Upstairs, you'll find a generous primary bedroom, two additional bedrooms, and a beautifully updated bath complete with a soaker tub and glass-tiled shower. The fully fenced backyard offers a private retreat with a patio for outdoor dining, a firepit, and plenty of space for entertaining. You'll love the attached garage with extra storage a rare find in a home of this era. Recent updates include A/C (2018), Roof (2015), Furnace (2015), and Windows (2015) all providing peace of mind and modern comfort.90 Emily Street is the perfect blend of old-world charm and modern convenience, just steps from the Mississippi River. Don't miss your chance to own this beautifully maintained century home in one of Carleton Places most desirable locations book your private showing today! (id:49063)
129 Riley Crescent
Mcnab/braeside, Ontario
Welcome to 129 Riley Crescent. Pride of ownership is evident throughout this home. With a lovely clean & bright 3+2 Bedroom High Ranch Bungalow on a generous 1/2 acre lot you will have plenty of space for the entire family! The main floor boasts a lovely bright kitchen with dining area complete with access through patio doors to deck, a beautiful Primary Suite with large closet & 3 piece ensuite, and 2 additional generous bedrooms. Luxury Vinyl Plank Flooring through the Kitchen, Dining, and Living area. In addition a 4 piece bath with main floor laundry area! The lower level welcomes you into a large clean and bright family room with 2 additional bedrooms and a 3 piece bathroom with a step-in shower. To top it all off a large storage room to keep organizing easy. A Large yard for gardening and entertaining welcomes you off the dining room onto a 2-level deck. The furnace and air conditioner were both installed in 2025! The Floors installed in 2024. Other recent upgrades in bathrooms and also new in 2025 are the Living room, Kitchen, & 2 Bathroom Windows. New 2025 Washer & Dryer. This home is very clean and move-in ready! Attached Garage! Home is located conveniently at the edge of town in a very desirable neighborhood on a quiet street close to Highway 417 for easy access. (id:49063)
1 - 367 Dominion Avenue
Ottawa, Ontario
Turnkey fourplex located in the heart of Westboro. Conveniently located near the banks, shops, and cafes of Richmond Road and future LRT station. 800m distance / 8 minutes walk to Westboro beach, nice view, especially in summer. The private backyard/balcony with private entrance where you can enjoy coffee time or BBQ with families and friends. Spacious living room suitable for study/work and rest. Individual hot water tanks served for the unit. All utilities included - water, electricity, heat and high-speed Internet. One parking on the driveway, included in the rent. (id:49063)
1106 - 1285 Cahill Drive
Ottawa, Ontario
Welcome to Strathmore Towers! Beautifully maintained and perfectly located, this spacious 2-bed, 1-bath condo offers exceptional walkability just steps to South Keys Shopping Centre, restaurants, banking, coffee shops, and everyday essentials. The nearby LRT Transitway provides quick access to downtown, Carleton University, and the University of Ottawa, making this a truly convenient and connected lifestyle. Inside, a welcoming foyer with ceramic tile flooring leads to a bright, open living and dining area with rich parquet flooring and large windows that fill the space with natural light. A generous balcony extends your living area outdoors perfect for morning coffee or evening relaxation. The updated kitchen features raised-panel oak cabinetry, stainless-steel appliances (stove, dishwasher, hood fan), a white refrigerator, and an additional section of upper and lower cabinets for extra storage and workspace. A stacked washer and dryer are neatly tucked behind cabinetry. Two spacious bedrooms offer excellent furniture placement, complemented by an updated bath with a large vanity, oak cabinetry, and standalone shower. A generous linen/storage closet in the hallway plus a large storage room near the entrance provide ample space. Enjoy superb amenities including an outdoor pool, sauna, party room, guest suite, billiards room, and workshop. Condo fees include heat, hydro, water, and building insurance, plus one underground parking space. Immediate occupancy available. No pets and no smoking in unit, balcony or grounds. 24-hour irrevocable on all offers. (id:49063)
137 Macassa Circle
Ottawa, Ontario
Welcome to 137 Macassa Circle a stylishly updated home with a rare walk-out basement and bright, open spaces designed for todays lifestyle. From the moment you arrive, this property blends comfort, function, & modern upgrades in a location ideal for professionals and families alike. Step into the spacious foyer where fresh professional paint (2025) sets a crisp, inviting tone. The main level showcases newly refinished hardwood floors (2025), sleek pot lighting, and a dramatic rear window wall that frames the cozy gas fp with updated mantle. The expansive kitchen offers endless cabinetry with pantry, a raised breakfast bar island, and updated appliances (dishwasher 2023, stove 2021, fridge 2021, microwave incl.). French doors open to a generous ~12 x 13 deck (railings 2024, floorboards 2021/22) with gas BBQ hookup an ideal spot for entertaining or relaxing outdoors. Upstairs, two bedrooms include a spacious primary retreat with dual closets and cheater-door access to the spa-inspired 2024 main bath featuring a custom glass shower with rain head, matte black fixtures, LED-lit vanity, and designer finishes. The second bedroom offers flexibility for guests or home office. The fully finished walk-out LL adds valuable living space with a bright family room, sliding patio doors to a deep yard with iron fencing, a 3rd bedroom with double closet, and an updated full bath (2025: flooring, counter, faucet, LED mirror & fan). An oversized garage w/built-in shelving adds practical storage. Key updates: Lennox furnace 2025, HWT 2025, Samsung washer/dryer 2023, roof 2016, central A/C 2003, smart thermostat, Ethernet to every room, security wiring, and central vac rough-in. Taxes $4,444.14 (2025). Built 2002. Move-in ready, this home combines modern upgrades, a versatile walk-out LL, private outdoor living, & a quick walk to Centrum Mall & transit. 24-hour irrev. on all offers mandatory as seller is travelling. Some photos are virtually staged. (id:49063)
60 Ironside Court
Ottawa, Ontario
Welcome to this exquisite Craftsman-style executive residence, gracefully positioned on a quiet crescent in prestigious Kanata Lakes. Set on a large corner pie-shaped lot w/timeless curb appeal, a charming covered front porch, & a family-friendly setting just minutes from Beaver Pond trails & top-ranked schools, this home blends classic character w/refined modern updates. The main level showcases a tiled foyer w/French drs, a beautifully renovated powder room, & elegant LR & DR enhanced by refinished HW flooring, stone accents, & crown moulding. At the heart of the home, the dramatic two-storey FR is framed by a Juliet balcony above & a striking WETT-certified wood-burning FP w/floor-to-ceiling stone surround. The thoughtfully updated kitchen offers quartz counters, herringbone backsplash, peninsula w/bar seating & sink, island w/double sink, SS appl, & a bright breakfast area w/access to the landscaped rear yard. A sophisticated main-floor den w/custom wood built-ins & shutters provides the perfect executive office or retreat. The second level presents a true 5-bdrm layout, including a luxurious primary suite w/transom ceiling, WIC, & spa-inspired ensuite w/dbl sinks, soaker tub, & slate shower w/rain head. The renovated main bath completes this floor. The finished LL extends the living space w/a rec rm, dbl-dr flex/gym, private bdrm w/3-pc bath, & a spacious laundry rm. Outdoors, the fully fenced yard features an interlock patio, mature fruit trees, & generous play space. Extensive updates include int painting (2025), patio door replaced (2025), kitchen flooring & cabinetry (2024), main floor bath (2024) ensuite & bath vanity & lighting (2024), exterior paint (2024), & landscaping/driveway (2022), furnace (2021), washer/dryer (2021), A/C (2018), roofing updates by previous owner (2018). Security system is owned. A rare offering combining elegance, warmth & location. 24 hrs irrev. on all offers. Some photos virtually staged. (id:49063)
77 - 1642 Du Sommet Place
Ottawa, Ontario
Welcome to this impeccably renovated three-bedroom, one-and-a-half-bathroom condominium townhome in one of Orleans most convenient locations, just 15 minutes from downtown Ottawa. Fully updated , this home radiates modern elegance with cohesive, stylish color schemes throughout. Every detail, from baseboards to plush carpeting (installed summer 2025), has been meticulously refreshed to offer a contemporary, move-in-ready experience. The open-concept main floor features sleek flooring, modern lighting, and a rare wood-burning fireplace, routinely inspected by the condominium board for peace of mind. The gourmet kitchen boasts state-of-the-art appliances, quartz countertops, and custom cabinetry, perfect for entertaining. Upstairs, three spacious bedrooms offer ample natural light, with the primary featuring generous closet space. The full bathroom and updated powder room showcase chic fixtures and designer tiles. The finished basement, crafted with the same high-end materials, provides a versatile space ideal for a home office or cozy den. A new central vacuum system, added in summer 2025, enhances convenience. The condominium board is in excellent standing, with recent upgrades to windows, fences, and roofs, ensuring no major expenses loom. Enjoy unparalleled access to major stores, transit ways, and Orleans top restaurants, all just minutes away. This turnkey townhome combines luxury, functionality, and prime location for an unmatched lifestyle. (id:49063)
632 Reardon Private
Ottawa, Ontario
2 Parking Spots!!! Welcome to this inviting lower unit condo offering 2 bedrooms, 2 bathrooms, and an open-concept layout. The refreshed kitchen flows seamlessly into the living and dining areas, perfect for both everyday living and entertaining. Enjoy the warmth of laminate flooring throughout the main floor. The primary bedroom features double closets, providing ample storage, with 4pc bathroom and stacked laundry conveniently nearby. Step outside to your private balcony overlooking greenspace, where BBQs are permitted a rare bonus! Located close to schools, transit, and parks, this condo combines comfort with accessibility in a desirable location. (id:49063)
279 Ketchikan Crescent
Ottawa, Ontario
Stunning 2023-Built Home in Kanata Lakes. Perfect for Multigenerational Living! This move-in-ready home offers elegance, space, and thoughtful design in the prestigious Kanata Lakes community. Located in a family-friendly neighborhood surrounded by walking paths, parks, and top-rated schools, its ideal for growing families and multi-generational living. Main Floor Highlights: A grand entrance welcomes you with 9-ft ceilings, elegant two-tone paint, and large windows with stylish blinds. Pot lights illuminate white oak hardwood floors, while a spacious walk in closet keeps outerwear organized. The designer powder room completes the space. The gourmet kitchen boasts a 9-ft quartz island, stylish gold-toned hardware, upgraded stainless steel appliances, a walk-in pantry, and elegant pendant lighting. The dining room features oversized patio doors leading to a large deck, perfect for outdoor entertaining. The great room wows with a ceramic-surround fireplace, architectural beam mantle, and vaulted ceiling. A private main-floor suite includes a separate living space, full bedroom, ample closet, & an en-suite with quartz counters and a full tub/shower. Second Floor Retreat: The primary suite offers dual closets (walk-in + secondary) and a luxurious en-suite with quartz counters, a soaker tub, and an oversized glass shower. Three additional bedrooms provide generous space, while the main bath features quartz counters and a separate tub/shower area. A bright upper-floor laundry room adds convenience. Finished Walkout LL: A spacious recroom is perfect for a home theatre or gym, complemented by a stylish wet bar with quartz counters. A full bath with an oversized shower & abundant storage complete this level. Better than buying new, this home offers luxury, function, and an unbeatable location! Some photos are virtually staged, curtains in staged rooms not included. 24 hours irrev. on all offers preferred. (id:49063)
133 - 1512 Walkley Road
Ottawa, Ontario
Tucked into a well-connected community, this bright end-unit condo spans two levels and offers a rare mix of character, light, and functionality. Ideal for professionals working at the Ottawa Hospital or CHEO, this home keeps you close to everyday essentials, public transit, highway access, shopping, dining, fitness centers, and green spaces. Step into the main level where oversized windows stretch two stories high, flooding the home with sunlight and creating a dramatic first impression. The upper level is thoughtfully designed for everyday living and hosting, featuring an inviting open-concept living and dining area. The modern kitchen is both stylish and practical, featuring sleek stainless steel appliances, ample storage, and a generous workspace. The private south-facing balcony offers a peaceful spot to enjoy sunshine from morning to evening, ideal for reading, relaxing, or grilling on your BBQ. Convenience is built in with a main-floor powder room and in-suite laundry. Downstairs, the standout den/family room showcases soaring ceilings and oversized windows that let natural light pour in, creating a warm and welcoming lower level. The primary bedroom features a walk-in closet and direct access to a spa-inspired bathroom with a deep soaker tub, textured tile, and contemporary finishes. A second bedroom offers flexibility for guests, a home office, or a nursery. With stylish lighting updates throughout and dedicated parking right at the front door, this condo blends comfort, convenience, and personality perfect for anyone looking for a low-maintenance lifestyle in a central location. (id:49063)
2435 County Road 20 Road
North Grenville, Ontario
Nestled at the end of a picturesque, tree-lined laneway, Apple Rock Farm is a stunning stone farmhouse, approximately 4600 sq ft, offering the perfect blend of privacy, timeless character, and modern comfort. Set on a truly tranquil 97 acres, this special property is a peaceful retreat, yet just a short drive from local amenities. The original stone home is filled with warmth, charm, and abundant natural light, featuring original pine flooring, wood-burning fireplaces, and thoughtful updates throughout. In 2002, a beautifully designed addition was seamlessly integrated into the home, enhancing the layout while maintaining its historic charm. The heart of the home is a spacious eat-in kitchen, perfect for gathering with family and friends. A main floor office offers a bright and quiet space to work from home, and main floor laundry adds extra convenience. With 5 bedrooms and 4 full bathrooms, theres plenty of space for the whole family and overnight guests. The primary suite is a true retreat, complete with a large ensuite and walk-in closet. Step outside to your own private oasis, whether you're lounging by the in-ground pool, enjoying the peaceful grounds, or entertaining on a warm summer evening, this home is built for comfort and connection. If you're looking for timeless charm, room to grow, and total serenity, Apple Rock Farm may just be your forever home. 24-hour irrevocable required on all offers. (id:49063)
209 - 411 Mackay Street
Ottawa, Ontario
2 BED, 2 FULL baths, flooded with light from the Southern exposure in the heart of Beechwood Village, the Beverly Hills of Ottawa! This modern, Minto built, LEED building is chock-full of amenities - gym, party room, games room, BBQ area, guest suite, meeting room, bike storage, and more! U/g parking spot and storage locker included on the same level. Good sized balcony, fully covered - great for cushions! LVT flooring throughout, stainless appliances, quartz counter tops, washer/dryer off kitchen. Triple wide closets in both bedrooms.Coffee shops, liquor store, grocer, pubs and many more restaurants right on your doorstep, or a short walk. Enjoy watching Cricket at Rideau Hall, stroll down to Tavern on the Falls, or enjoy the Farmer's Market at the Field House in Stanley Park. Walk-able to downtown and the By-Ward Market. Some photos have been virtually staged. Amenities are all on the same floor as unit. NO CONVEYANCE OF ANY WRITTEN SIGNED OFFERS prior to 5pm on Nov 11th, 2025. (id:49063)
14 Lazy Nol Court
Ottawa, Ontario
Freshly renovated main floor unit offering 3 bedrooms and 2 full bathrooms in desirable Stittsville/Kanata location. Features a bright open-concept layout, modern finishes, updated kitchen with stainless appliances, and in-unit laundry. Private entrance and parking available. Conveniently located close to schools, parks, shopping, and public transit. Ideal for small families or professionals. Tenants to pay all utilities. (id:49063)
62 Staples Boulevard
Smiths Falls, Ontario
This stylish 3 bedroom, 2.5 bathroom end unit townhouse offers the perfect mix of comfort and modern design. The spacious primary suite features a large walk-in closet and a beautifully tiled shower in the ensuite. Upstairs laundry adds everyday convenience and keeps things easy. Enjoy quality finishes throughout, including upgraded flooring with no carpet, a sleek kitchen backsplash, and a finished lower-level family room that adds plenty of extra living space. The back deck is perfect for relaxing or barbecuing, and the attached garage provides additional storage and parking. Set in one of Smiths Falls' newer developments, this end unit townhouse offers a perfect blend of comfort, style, and convenience to local amenities. (id:49063)
2498 Half Moon Road
Ottawa, Ontario
Welcome to Mattamy Homes' Wildflower model, a stunning 3-bedroom, 2.5-bath residence offering 1,924 sq. ft. of thoughtfully designed living space with a 30' single-car garage. Perfectly situated with beautiful river views, this furnished model home showcases premium upgrades, elegant finishes, and designer-selected décor, with stylish furniture included in the purchase price. Step inside to an open-concept layout filled with natural light and modern sophistication. The chef's kitchen features quartz countertops, ceiling-height cabinetry, premium appliances, and a spacious island perfect for both entertaining and everyday living. The adjoining great room with a cozy gas fireplace creates a warm, inviting atmosphere while large windows frame the scenic river backdrop. Upstairs, the luxurious primary suite offers a walk-in closet and a spa-inspired ensuite complete with a glass-enclosed shower and soaker tub. Two additional bedrooms provide comfort and flexibility for family or guests, complemented by a full bathroom and convenient upper-level laundry. With its curated designer furnishings, upgraded finishes, and tranquil river setting, this Wildflower model offers a rare opportunity to own a move-in-ready showpiece in one of Ottawa's most desirable new communities where style, comfort, and natural beauty come together perfectly. (id:49063)

