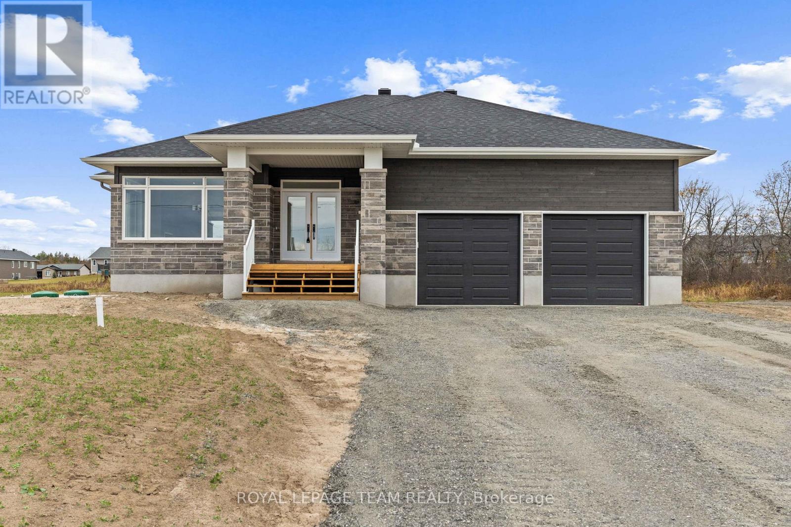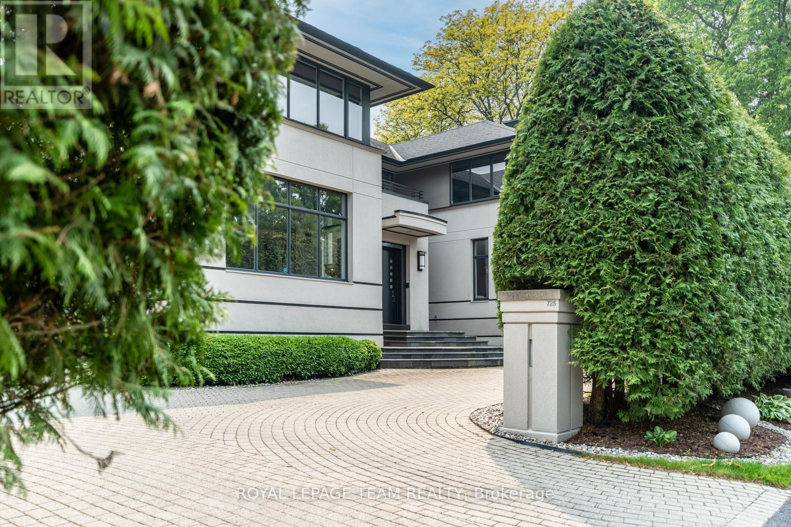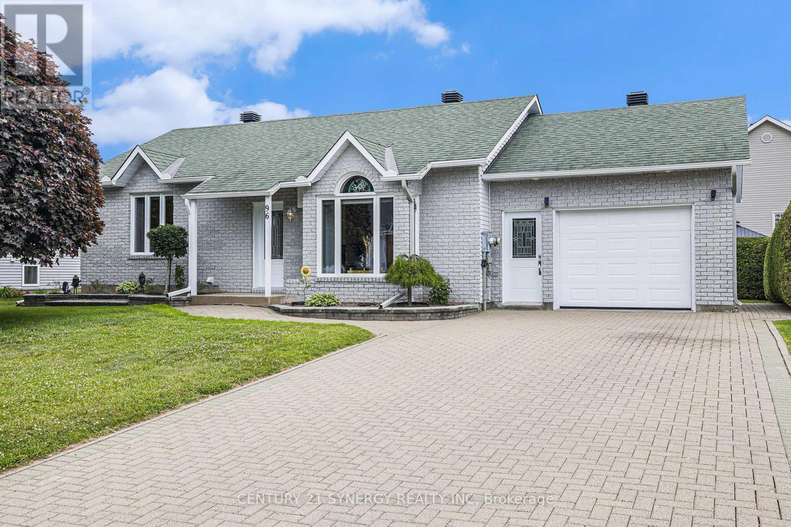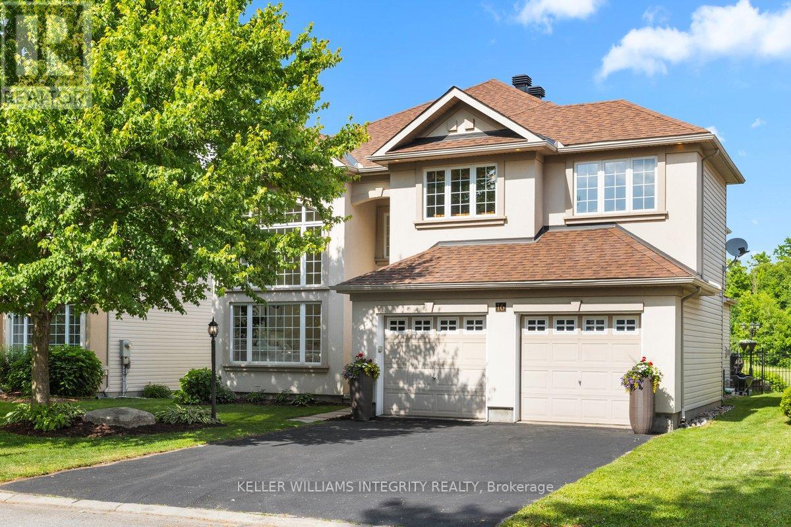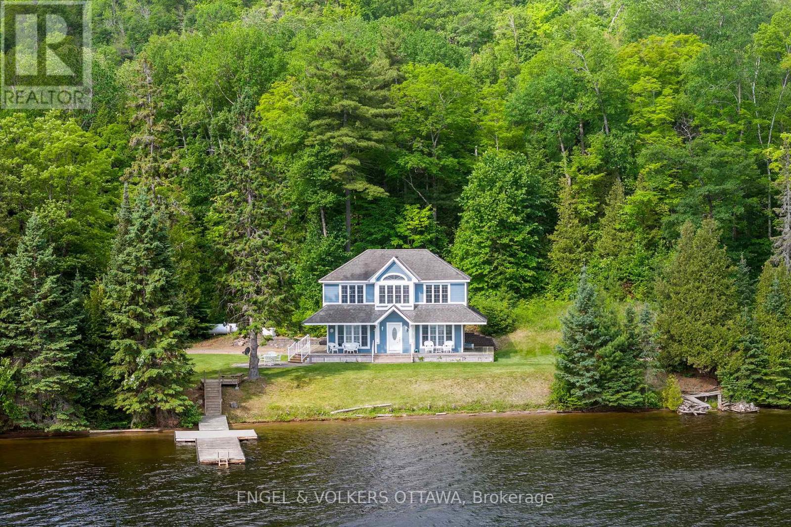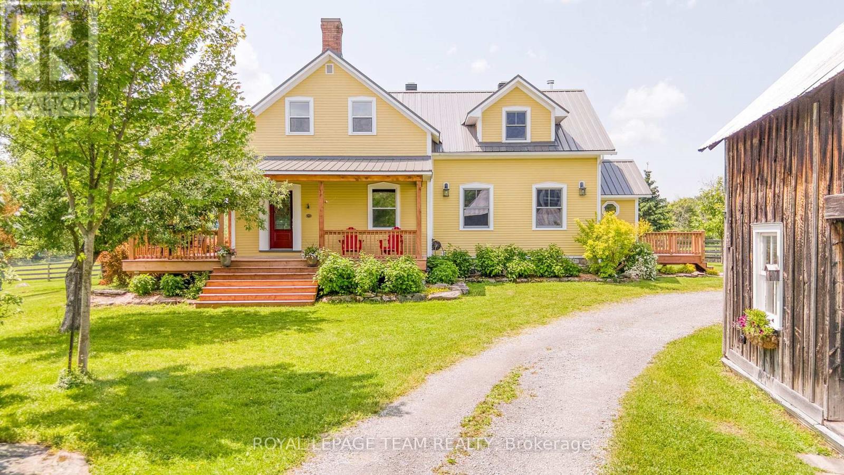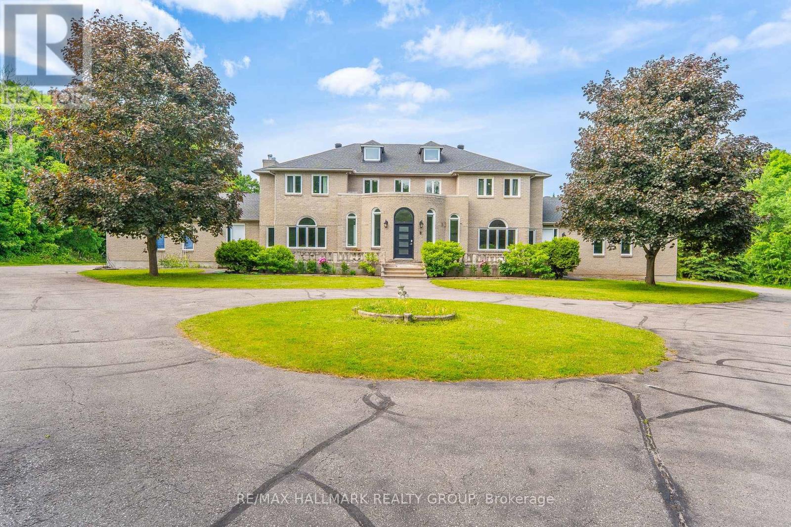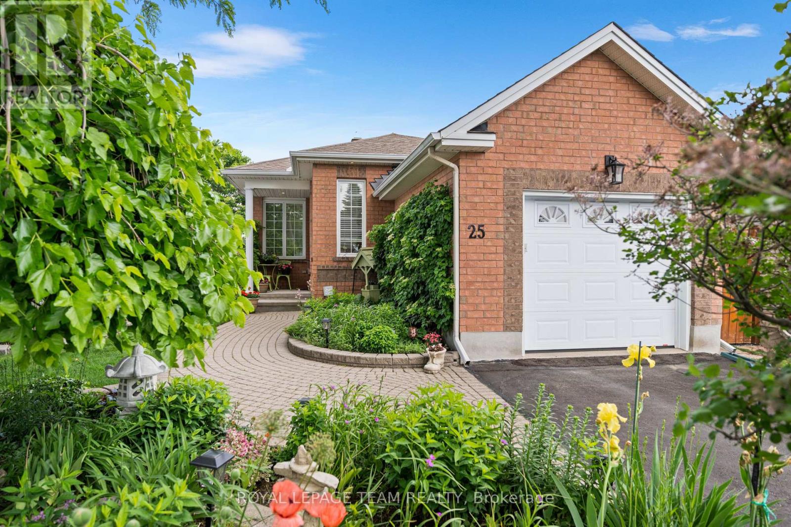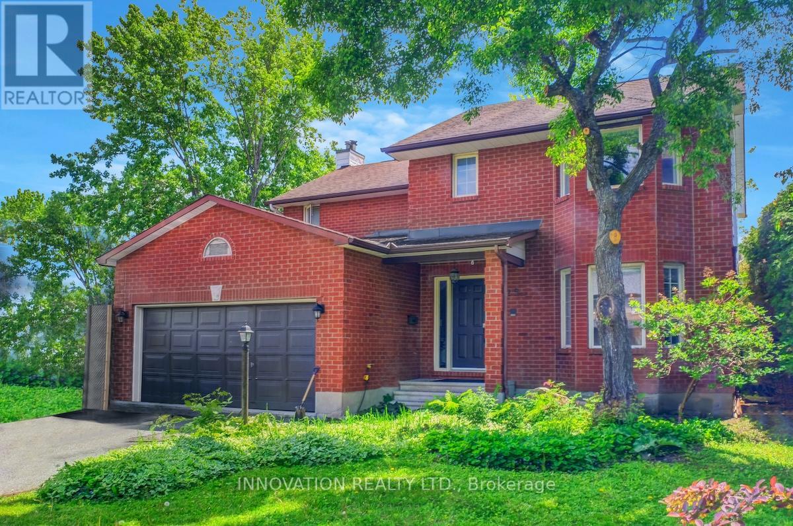62 Hogan Drive
Mcnab/braeside, Ontario
Located in the second phase of Hogan Heights, this thoughtfully designed bungalow combines the tranquillity of country living with the convenience of nearby amenities. Set near the Algonquin Trail, the property offers easy access to recreation, shopping, and schools. The Huntley Model by Mackie Homes features approximately 1,740 square feet of above-ground living space and showcases quality craftsmanship throughout. The three-bedroom, two-bathroom layout is both functional and inviting, enhanced by natural light and an open-concept design. The dining area flows seamlessly into the great room, which includes a cozy fireplace, an elegant tray ceiling, and a patio door that extends the living space to the rear porch and backyard. The kitchen is well appointed with granite countertops, ample cabinetry, a pantry, and a centre island that is ideal for casual meals. A practical family entrance with a laundry area provides interior access to the two-car garage. The primary bedroom features a walk-in closet and a well-appointed 3-piece ensuite, offering a comfortable and quiet retreat. This property is currently under construction. (id:49063)
725 Manor Avenue
Ottawa, Ontario
Sculptural. Rare. Uncompromising. In the private pocket where Rockcliffe Park began, this Barry Hobin designed contemporary is a vision of modern architecture. Clean horizontal lines, granite detailing, and vast glass surfaces define a bold exterior. Inside a soaring atrium anchors luminous living spaces, from the dramatic formal wing to the serene family quarters. Entertain in style with a showstopping dining room, refined living areas, and curated finishes. Sky lit family rooms, black granite fireplaces, custom millwork, and recessed baseboards elevate every detail. Upstairs, the expansive primary features dual spa-style baths; additional bedrooms stun with their own art deco baths; while private terraces offer sweeping views over the Apostolic Nunciature's majestic grounds. A vast lower offers space for studio, cinema, gym, or lounge. Outside, sculptural landscaping and a Japanese-inspired garden frame the front; the rear is ready for a bold poolscape or tranquil escape. Unmistakably singular in vision; decadent in experience. (id:49063)
96 Alexandre Street
Alfred And Plantagenet, Ontario
Beautifully maintained, 1030sqft turnkey 2+1 bed, 2-bath bungalow nestled on a quiet street in the heart of Alfred. This bright and spacious home offers outstanding curb appeal, a functional layout, and modern updates throughout. Upon entry you are greeted by a a sun-filled sunken living room with gleaming hardwood floors and a large picture window that bathes the space in natural light. The open-concept kitchen and dining area has been tastefully renovated boasting rich wood cabinetry, a stylish backsplash, stainless steel appliances, and a cozy electric fireplace. Continue through to find two generously sized bedrooms, including the primary with wall-to-wall closet space. The main bathroom offers updated finishes and convenient laundry. Downstairs, the fully finished basement includes a large rec room with gas stove, an updated 3-piece bathroom, bedroom and ample storage space. Heat pump was installed in 2025. Enjoy summer days hosting family and friends in the private fully hedged backyard, complete with a large patio, covered BBQ station and a handy shed. The attached garage and interlock driveway add function and style. Don't miss your chance to own this move-in ready gem in a family-friendly neighbourhood! (id:49063)
16 Blackshire Circle
Ottawa, Ontario
Open House Sat Oct 4, 2025. Welcome to this stunning 4+1 bedroom executive home in the prestigious Stonebridge golf course community, perfectly positioned to back onto the fairways with breathtaking golf course and ravine views. Step inside to a grand layout featuring soaring 2-storey ceilings in both the great room and formal living room, with walls of windows that flood the space with natural light and showcase the picturesque scenery. The open-concept kitchen and bright eating area also overlook the golf course, creating a serene setting for everyday living and entertaining. Enjoy formal occasions in the elegant dining room, and appreciate the convenience of a main floor powder room, laundry room, and den - ideal for working from home. Upstairs, the generous primary suite offers a tranquil retreat with spectacular views of the fairways, along with a 5 piece ensuite and walk-in closet. Three additional bedrooms and a main bath complete the upper level. The professionally finished basement features 9-foot ceilings with a media room, and rec room with pool table and bar for family nights at home. In addition, a new modern 3-piece bath with oversized glass shower, and a 5th bedroom area ideal for guests or extended family. All just minutes from shops, transit, parks, and Stonebridge trails along the scenic Jock River-this is golf course living at its finest. Updates include: Basement Bath 2025, Carpet 2025, HRV 2025, Many Rooms Painted 2025, HWT owned 2019, Furnace 2017, Roof 2016. Utilities: Hydro: approx 210/mth, Gas: Approx 109/mth , Water: Approx 90/mth. 24 hour irrevocable on all offers as per Form 244. Allow 2 hours for showings. (id:49063)
541 Morglan Lane
Greater Madawaska, Ontario
Welcome to 541 Morglan Lane - a rare waterfront retreat on Calabogie Lake. Discover 935 feet of pristine, private shoreline on Calabogie Lake, nestled in a quiet, protected bay with some of the most breathtaking panoramic views of the lake. This extraordinary property offers an unparalleled waterfront lifestyle, perfect for those seeking tranquility, privacy, natural beauty, and year-round recreation. Offering 2 parcels of land totalling just over 6 acres. Tucked away down a winding, peaceful laneway, this expansive estate offers endless opportunity build your dream home, create a family estate, or simply escape to a one-of-a-kind lakeside retreat. With a shoreline that wraps around a gentle point, enjoy multiple vantage points for sunrises, sunsets, and serene lakefront living. This unique offering combines privacy, prestige, and untapped potential, just minutes to Calabogie Peaks ski resort, top-rated golf, hiking and biking trails, motorsport park, and charming village amenities. Whether you're swimming off the dock, wading into the sandy shoreline, paddling in the calm bay, or simply enjoying the quiet sounds of nature, 541 Morglan Lane is your gateway to the best of four-season living. Featuring 2 homes, a main home with 3 bedrooms, 3 baths with spectacular views and privacy, built in 2007. Enjoy a second home for guests or extended family, complete with kitchen and full bath, updated over the years. Shared septic and well. Don't miss this once-in-a-generation opportunity to own one of the most coveted pieces of waterfront on Calabogie Lake. (id:49063)
2931 Ramsay Con 3c Road
Mississippi Mills, Ontario
ONE OF A KIND WITH INSTANT CURB APPEAL SET ON 94 ACRES!! Originally an 1800s farmhouse which was dismantled & meticulously rebuilt + an addition in the 1990s. You will be impressed with the charm and character plus the quality upgrades. The handy mudroom/foyer with tile floor is the ideal place to greet family & friends. Recently updated kitchen is complete with quartz counters and tile floors + a sunny window overlooking your backyard. Both the dining room & living room have wide plank floors & beamed ceilings. From the living room you have direct access to your wrap around veranda. The perfect place to have your morning coffee & listen to the birds!! The family room showcases an exposed log wall, wide plank floors & a cozy wood stove. From the family room you have direct access to your sun room offering a peaceful relaxing view overlooking your back fields. A handy two-piece bathroom is conveniently located on the main floor. Upstairs you will find three spacious bedrooms with pine floors The primary bedroom offers a walk-in closet. With Fiber Internet & the office area it is an ideal place for those that work from home. Modern 5-piece bathroom with double sinks, a soaker tub & a separate shower stall. Excellent out bldgs including two separate detached garages both offering extra storage space & room for your special projects & hobbies. Oh and don't forget the fresh eggs from your own chicken coop!! The acreage offers the perfect combination of open fields, forest and even a pond next to the house! You will have year-round enjoyment with hiking & 4-wheeling in the summer, cross-country skiing, snowshoeing & snowmobiling in the winter. Recent upgrades roof, furnace and wood stove 2016, windows 2018, two doors 2019, kitchen and both bathrooms 2021, veranda 2023. Utilities hydro approx $190/mo, propane approx $190/mo, wood 3 chords/yr. Located on a peaceful country road with easy access. 15 min to Almonte, 1 hr to downtown Ottawa, min to Clayton General Store. (id:49063)
5749 Knights Drive
Ottawa, Ontario
Welcome home to your modern oasis in the heart of Rideau Forest! Nestled between the trees, this prestigious neighbourhood offers unparalleled luxury living with a perfect blend of design, privacy and convenient living. Plus, experience pure sophistication with a rare find 6-car garage - perfect for families and car enthusiasts alike! Step inside to discover a grand entrance with a vaulted ceiling leading to an inviting floor plan that seamlessly integrates functionality with style. The spacious main level boasts a formal dining room (perfect for entertaining!), a cozy fireplace, main level den/bedroom, chic kitchen with stainless steel appliances, ample cabinetry, island and a bright and sunny breakfast nook creating a warm and inviting atmosphere throughout. Large windows flood the space with natural light, emphasizing the high ceilings and accentuating the grandeur throughout. On the second level, you will find four generously sized bedrooms, each offering ample space for rest and relaxation PLUS each with their OWN ensuite bathroom. The oversized Primary Bedroom is truly an escape of its own - boasting a spa-like 5-piece ensuite with marble finishes, separate seating nook retreat with panoramic windows to let the sunshine in (great spot for a book and coffee!) and a spacious walk-in closet. What more could you ask for! The finished lower level adds a large recreation room for your entire family to enjoy (or even your in-laws!) along with a media room, full bathroom, extra storage and more. Truly anything you could need in this versatile space! Live amongst the trees in your roughly 2 acre lot featuring an inground pool with elegant wrought iron fencing - perfect to enjoy this Summer! Truly a one of a kind home in one of the most prestigious sought after neighbourhoods in the city. Its more than a home its a lifestyle. You wont want to miss this one, come fall in love today! (id:49063)
25 Trump Avenue
Ottawa, Ontario
Welcome to 25 Trump Avenue, a rare opportunity to own a beautifully maintained bungalow in the heart of Central Park. Nestled on a quiet, tree-lined street, this 2-bedroom home offers over 1,100 square feet of thoughtfully designed living space on the main floor. You'll be impressed by the pride of ownership, hardwood flooring, a cozy gas fireplace, and an eat-in kitchen flooded with natural light. Step outside to enjoy the private, multi-level backyard perfect for quiet mornings or entertaining guests.The generous primary suite features a walk-in closet and a tastefully updated 4-piece ensuite, complete with a modern walk-in shower. The lower level extends your living space with a large recreation room, an additional full bathroom, laundry room and plenty of room for a workshop or hobby area. Recent updates include both bathrooms, a new garage door and opener, all adding to the homes appeal and functionality. Just minutes to the Experimental Farm, Civic Hospital, shopping, transit, and dining, this home is a true gem in a central, sought-after neighbourhood. (id:49063)
141 Dahlia Avenue
Ottawa, Ontario
Welcome to a beautifully maintained four bedroom bungalow in the very desirable Applewood Acres area. Three bedrooms on the main floor with a fully finished basement with a great layout to use as an in-law suite for multi generational living or for teens looking for a little extra freedom. the detached garage and well landscaped yard make for enjoyable and safe environment for the whole family to enjoy. Easy to see, don't miss this one!! (id:49063)
25 Spindle Way
Ottawa, Ontario
A 4-Bedroom Home with Heart. Welcome to Stittsville, a delightful borough that feels like your favourite cozy café, where everything is just right. Picture a 4-bedroom, 4-bathroom home that seamlessly blends comfort and warmth, making it feel like an old friend. As you step inside, you're greeted by the inviting main floor. It wraps around you like a warm hug. The kitchen beautifully combines modern efficiency with homey charm, designed for those who appreciate the art of cooking. Imagine whipping up family favourites while the aroma of freshly baked cookies wafts through the air. The living and dining rooms invite laughter and joy, turning simple meals into cherished moments. The family room is perfect for lazy Sunday afternoons or lively gatherings. The fireplace crackles softly, creating an atmosphere that beckons you to curl up with a good book or engage in animated conversations. This is where traditions are born. Let's talk about the bedrooms. Each one is a personal retreat, offering a space that feels uniquely yours. Whether it's a peaceful sanctuary for quiet reflection or a vibrant canvas for your dreams, these rooms are where life's quirks and comforts come together. The bathrooms are not just functional; they're indulgent havens, a perfect place to escape and unwind. The Pack Yard is quiet and private, featuring tall hedges, a large deck, and a patio for entertaining. Outside, this home is embraced by the friendly community of Stittsville, where neighbours wave as they pass by. Nearby parks offer the perfect setting for strolls where the charm of this community weaves a sense of connection through shared experiences and laughter. This isn't just a house; it's a backdrop for life's stories. In every corner, there's the promise of warmth and delightful surprises, reminding you that even in the familiar, the extraordinary awaits. Seller will consider any reasonable offer. (id:49063)
349 Sweetflag Street
Ottawa, Ontario
Welcome to this rarely offered, stunning 3-bedroom, 2.5-bathroom townhome with a double car garage! Located in a highly desirable neighborhood close to parks, schools, public transit, grocery stores, and a wide range of amenities.The main floor features gleaming hardwood floors, 9-ft ceilings, a spacious living combine dining area, a cozy family room, and an open-concept kitchen with breakfast area perfect for both everyday living and entertaining. Upstairs, you'll find a large primary bedroom with a walk-in closet and a luxurious 4-piece ensuite, along with two additional generously sized bedrooms. Laundry is conveniently located on the second floor.The fully finished modified basement offers a great recreation room for a home office, gym, or play area. Fresh painting through whole house. Enjoy a private, maintenance-free backyard, perfect for relaxing. Don't miss your chance to own this beautiful home in a prime location! (id:49063)
1155 Millwood Court
Ottawa, Ontario
Fantastic opportunity, move in and make it your own or keep the current tenant and have immediate equity down the road. This three bedroom two bathroom classic offers lots of living space with a dining room, living room and finished basement. In a great family neighbourhood, in a quiet enclave of homes with no rear neighbours, just steps to schools, parks, shopping, transit, walking trails and the Ottawa River. (id:49063)

