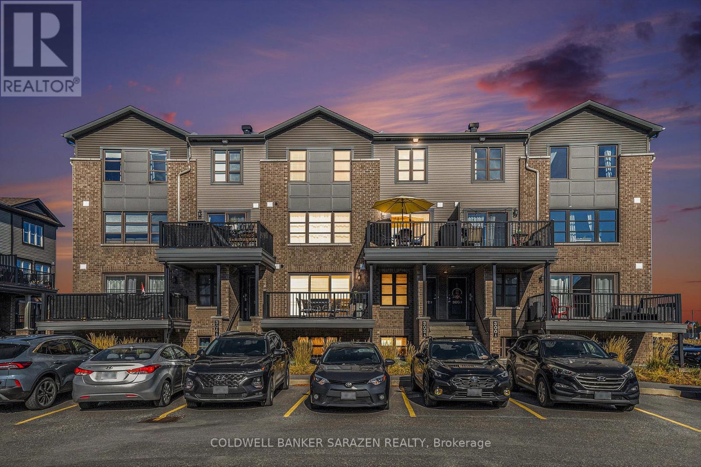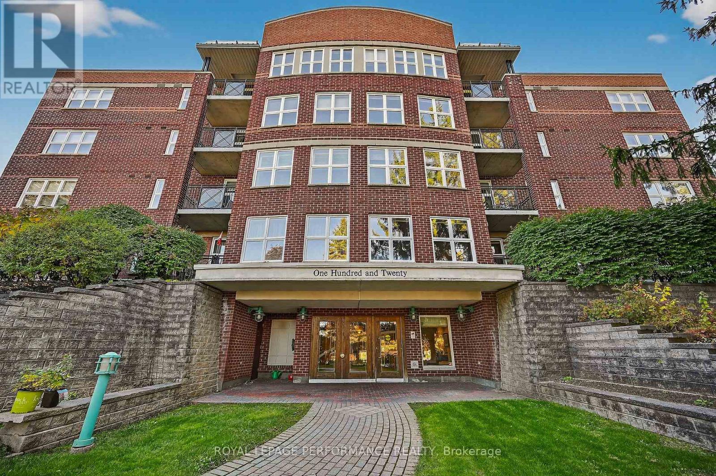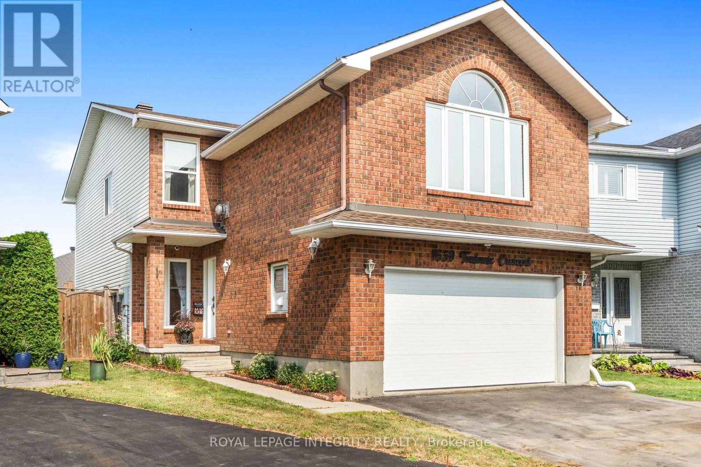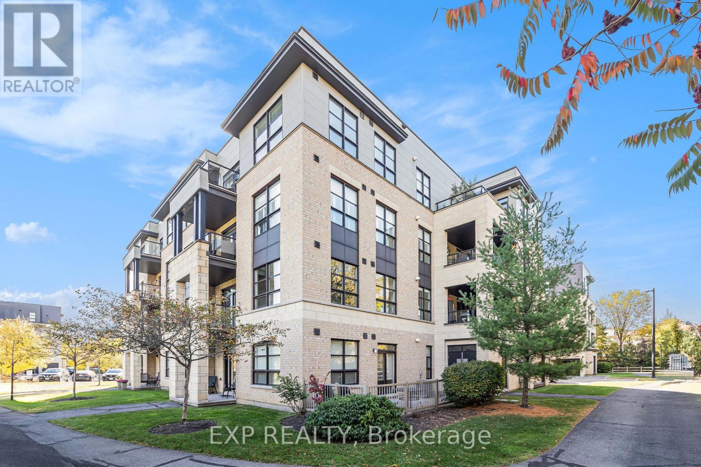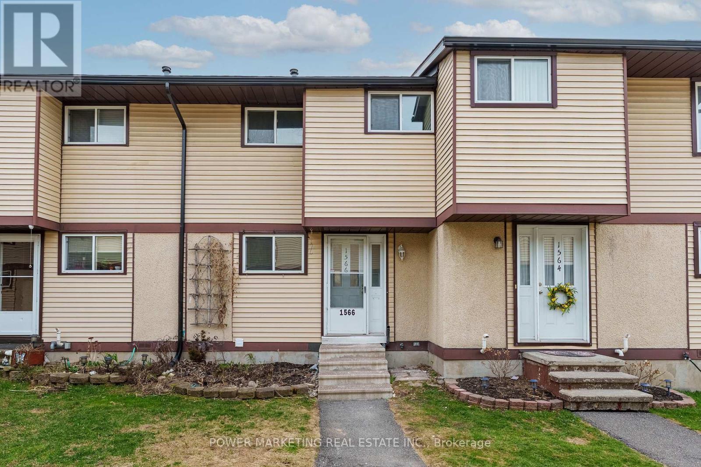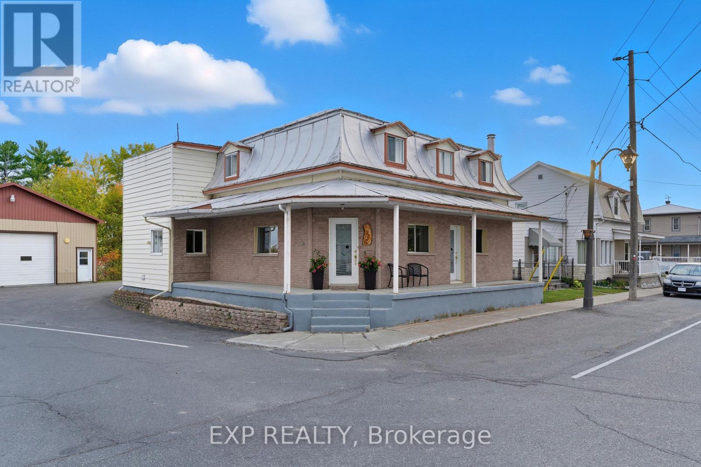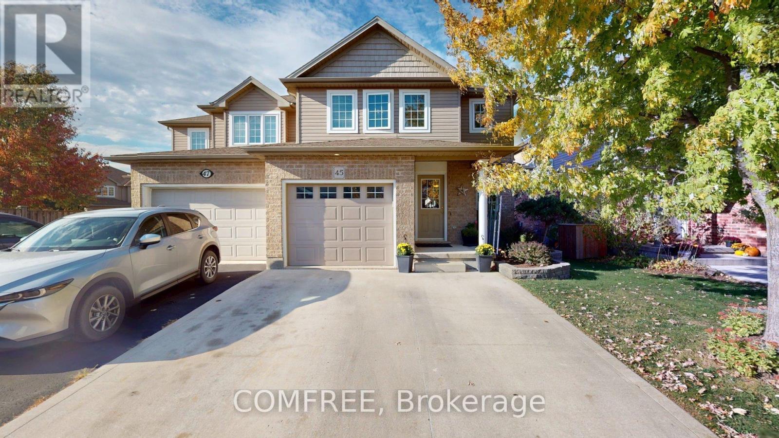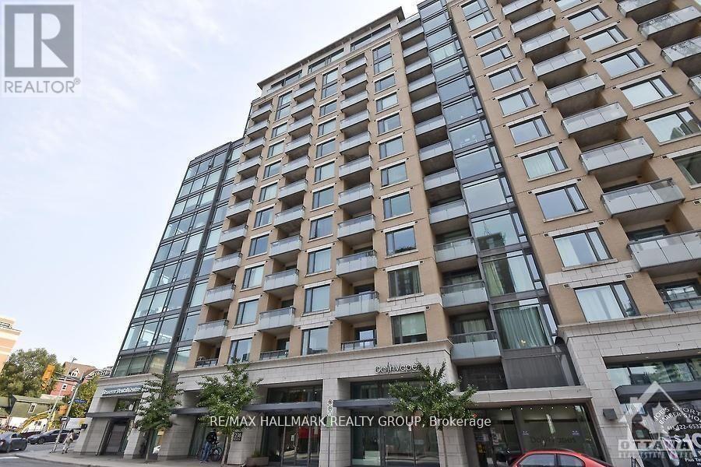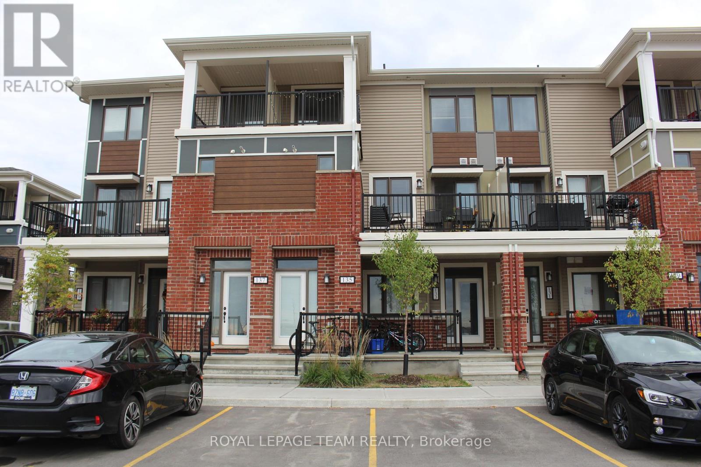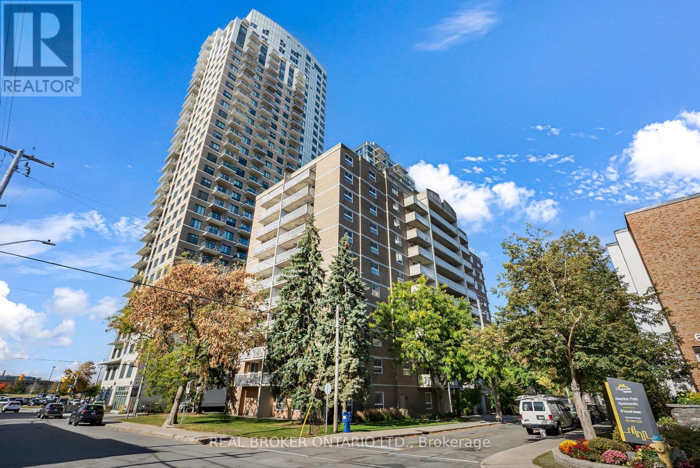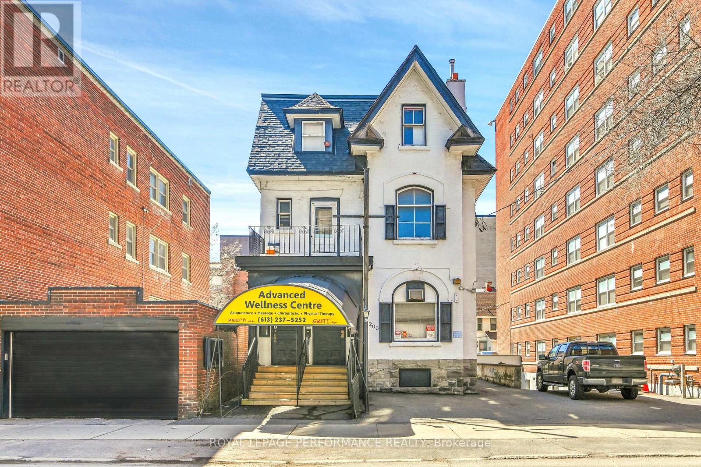F - 66 Tipperary Private
Ottawa, Ontario
Welcome to this beautifully appointed 2-bedroom, 2-bathroom condo that perfectly blends style, comfort, and modern upgrades. The open-concept layout showcases gleaming hardwood floors in the living and dining areas and brand new flooring in both bedrooms, creating a fresh and inviting atmosphere throughout.The kitchen is a true highlight - a chef's delight featuring granite countertops, abundant cabinetry, and brand new stainless steel refrigerator and stove. A convenient island, pantry, and undermount sink make this space as functional as it is elegant. Enjoy abundant natural light streaming through the living areas, enhanced by pot lighting, and step through the dining area to a spacious balcony overlooking a tranquil wooded setting - the perfect spot to relax and unwind. The primary bedroom offers a private retreat with a walk-in closet, 3-piece ensuite, and ceiling fan for added comfort. The second bedroom is equally generous in size, complemented by a full 4-piece bathroom with granite countertops and undermount sink. Additional conveniences include in-suite laundry, washer (2025) and dryer (2025), and ample visitor parking. Parking space C31 is ideally located right out front. Situated close to shopping, recreation, public transit, and every essential amenity, this home offers the perfect balance of luxury and lifestyle. Some room have been digitally staged to show use of space. 24-hour irrevocable on offers. (id:49063)
B - 302 Des Tilleuls Private
Ottawa, Ontario
Attention Investors and First Time Homebuyers! Here's your opportunity to acquire an affordable 2017 built 2 bedroom, 2 bathroom terrace home. The unit is ideally located in the growing neighbourhood of Avalon, steps from several parks, groceries and national food chains, a variety of schools and plenty more along Innes Rd. This freshly painted upper level stacked condo unit features a bright open concept main level lined with pot lights, large windows, and gleaming laminate floors. The kitchen boasts modern cabinetry, SS appliances, and a large eat-in island. The custom white pantry was added in 2022 for additional use and comfort. Step out onto your private balcony and enjoy the midday sun with this south facing unit, perfect for relaxing and summer BBQ. A spacious living area, 2pc bathroom, and utility/storage room complete the main level. The second floor features a large primary bedroom and secondary bedroom boasting ample closet space, just steps from the laundry area and a full bathroom. The unit offers 1 parking space and another may be rented from the condo board. Affordable pricing, low condo fees ($265), great location, and close to many amenities; this unit is the complete package. Call or book a viewing today, don't miss out. A/C - 2020, Laminate Flooring - 2021, Pantry cabinetry - 2022, Pot lights - 2023, Fridge - 2024, Paint - 2025 (id:49063)
203 - 120 Darlington Private
Ottawa, Ontario
Welcome home to this stunning unit in a picture perfect community, fantastic amenities nestled in a quarry surrounded with lush gardens. This is upscale living at its finest. Beautifully maintained unit boasts hardwood throughout, neutral paint tones. Spacious adjoining living & dining area, featuring a picture window with southern exposure. This is a great place to entertain. Sun filled eat-in kitchen, upgraded cabinetry, granite counters, stainless steel appliances. Spectacular views of the grounds and quarry from the various windows. Large primary bedroom adjoining dream walk in closet with custom cabinetry & cheater bath access. Spa like main bath, lovely shower, plenty of counter top space and built in custom storage. The second bedroom or den space has stylish and functional built in bookshelves and a custom built in desk area, Sure to impress! The bonus with this unit is the walk out ground level private patio, green space and garden view. A perfect setting to enjoy the outdoors and feel like its a true yard. In unit laundry. Bonus under ground parking, storage locker. You can enjoy the community indoor pool, sauna, pickleball, tennis courts, entertaining a larger group there is a lovely sitting area & fireplace, outdoor barbecue area & kitchen. Don't miss this one, status has been ordered. (id:49063)
1659 Toulouse Crescent
Ottawa, Ontario
Welcome to your dream home! This beautifully designed 3+1-bedroom gem offers the ideal blend of shared spaces and private retreats. From its classic curb appeal and extra-wide driveway to the heated, insulated garage, every detail has been crafted with care and convenience in mind.Step inside to discover gleaming hardwood floors and a spacious open-concept layout that seamlessly connects the living, dining, and kitchen areas - creating a warm, welcoming atmosphere that's perfect for both everyday living and memorable entertaining.Upstairs, a bright and airy loft space with a cozy gas fireplace and hardwood floors provides a versatile bonus area - ideal as a kids' playroom, home office, study nook, or second family lounge.The serene primary bedroom offers generous closet space and a calming ambiance, while the additional bedrooms are perfectly suited for children, guests, or flexible home office setups.A true standout feature is the fully finished in-law suite in the basement, complete with its own private entrance, full kitchen, comfortable living area, bedroom, and bathroom. Whether it's for extended family, grown children, or a live-in caregiver, this space offers independence and comfort in equal measure.Outside, your own private backyard oasis awaits. Enjoy summer evenings or weekend gatherings on the large composite deck, soak in the built-in hot tub, or simply relax and enjoy the beautifully landscaped setting under the stars.All this, just minutes from parks, amazing schools, public transit, and everyday essentials - making this home an exceptional choice for every stage of life.Don't miss your chance to experience the space, flexibility, and lifestyle you've been looking for - this one is truly special! (id:49063)
205 - 100 Montblanc Private
Ottawa, Ontario
Experience premium single-level living in sought-after Quarry Glen! This turnkey 2 bedroom + den, 2 bath condo (with 2 parking spots!) combines style, comfort, and convenience in an unbeatable location and view - just a 3-minute drive to the O-Train station and offering quick access to Highway 174. The open-concept layout features a bright, welcoming living area that extends to a covered private balcony, perfect for relaxing outdoors. The kitchen boasts quartz countertops, backsplash, ample cabinetry, stainless steel appliances and an island with breakfast bar - ideal for both everyday living and entertaining. The spacious primary bedroom includes a walk-in closet and a 3 pc ensuite. A second bedroom and a versatile den provide flexible space for guests or a home office, complemented by a 4pc bathroom. Additional highlights include in-suite laundry, two parking spaces (1 in shared garage and 1 surfaced) and hardwood and ceramic flooring throughout - no carpet! Added bonus of an exclusive storage space in shared garage. Located in a building with elevator access, this condo offers easy maintenance free living. Enjoy nearby walking and cycling trails, parks, and all major amenities - Place d'Orléans Mall, Shenkman Arts Centre, restaurants, transit and more. Immediate occupancy available - move in and enjoy urban convenience! (id:49063)
1566 Feather Lane
Ottawa, Ontario
Discover your ideal home in this beautifully updated condo townhome situated in the heart of Ottawa South. Just a short distance from downtown, this centrally located treasure provides convenient access to shopping, schools, parks, and transit, making it a perfect option for both families and professionals. Step inside to find a breathtaking interior showcasing brand new laminate flooring, smooth ceilings, and plenty of pot lights that create a cozy and welcoming ambiance in the expansive living and dining areas. The dining space features a custom wall design that adds sophistication, while the open-concept eat-in kitchen includes modern stainless steel appliances and upgraded cabinets. Head to the second floor, where three spacious bedrooms await, along with two fully renovated bathrooms, including a primary bedroom with its own private 3-piece ensuite bath for extra convenience. The fully finished basement is a true standout, offering a large recreation room with brand new flooring, ideal for entertaining or relaxing with loved ones. An additional full bath in the basement ensures comfort and style are maintained throughout this remarkable home. Enjoy outdoor living in your private and fully fenced backyard, perfect for gatherings or tranquil moments. Dont miss out on the opportunity to call this stunning condo townhome your own! (id:49063)
2110 Lajoie Street
Alfred And Plantagenet, Ontario
Welcome to this inviting 4-bedroom, 2-bath home perfectly situated in the peaceful community of Lefaivre - only 45 minutes from Orleans and an hour from Montreal. A beautiful wrap-around porch welcomes you to this property, offering the perfect spot to relax and take in the tranquil surroundings. Step inside to a bright and spacious main level featuring a well-appointed kitchen with ample cabinetry and an eating area. The dedicated dining room flows seamlessly into the living space, while an additional family room with a cozy fireplace and wet bar creates the ideal setting for entertaining. A convenient laundry area and powder room complete this level. Upstairs, you'll find four comfortable bedrooms and a full bathroom - along with an additional room that can easily serve as a fifth bedroom, home office, or hobby space. The unfinished basement provides a blank canvas and has additional storage space. The rear patio and porch offer peaceful outdoor spaces to unwind. Enjoy the detached 2-car garage and carport, ideal for vehicles or extra storage. Located just moments from the Ottawa River, this home blends small-town charm with easy access to nearby cities. (id:49063)
45 Pond View Drive
Wellesley, Ontario
Lovely home in a super family-friendly neighborhood with both children and elders nearby. Enjoy the peaceful setting with a pond close by and convenient access to shopping and schools. Features include an upgraded kitchen, master bedroom has five piece ensuite, double wide concrete driveway, basement has large finished rec room, raised garden, cold cellar for extra food storage, and a water treatment system (2010) that removes chlorine. Comes with two fridges and a new garage door remote. Pets allowed. Very family & friendly private street neighbourhood, a perfect blend of comfort, practicality, and community charm ! Close to New Rec Center. (id:49063)
207 - 238 Besserer Street
Ottawa, Ontario
Welcome to the Elegant Gallaria ll. This one bedroom plus den, one bathroom Pied-a-Terre is conveniently located within walking distance to the University of Ottawa, Rideau Centre, LRT, Byward Market and the Ottawa Little Theatre. Open concept kitchen, with granite counters, stainless steel appliances, and breakfast island. In-suite laundry with additional den area for daybed or study. Amenities include visitor parking, indoor pool, exercise facility, party room and outdoor patio area., Flooring: Tile, Flooring: Hardwood, Deposit: 2000 (id:49063)
135 Walleye Private
Ottawa, Ontario
Welcome to 135 Walleye Private, a stunning Mattamy buttercup model with 2-bedroom, 1.5 bathroom & TWO PRIVATE BALCONIES on each floor offering modern finishes and a bright, functional layout in the desirable Half Moon Bay community. The main level features an open-concept kitchen with granite countertops, a center island with a breakfast bar, and stainless steel appliances. The spacious dining and living area opens onto a large balcony-perfect for relaxing or entertaining. A convenient powder room completes this level. Upstairs, you'll find a generous primary bedroom with a walk-in closet and cheater access to the main bathroom. The second bedroom also includes a walk-in closet and access to a private upper balcony. A laundry room on this level adds extra convenience. Seller prefers no pets & no smokers, Tenant is responsible for utilities and hot water tank, Credit check & references needed. 48 hour irrevocable preferred on any offers. (id:49063)
209 - 110 Forward Avenue
Ottawa, Ontario
Welcome to this charming 2-bedroom, 1-bathroom apartment in the heart of Mechanicsville! Perfectly positioned just steps from the Kichi Zibi Mikan and minutes from the boutiques, cafés, and restaurants of vibrant Hintonburg, this second-floor unit offers both comfort and convenience. The well-maintained interior features timeless finishes including subway tile backsplash, white shaker cabinetry, and warm wood-tone flooring throughout the main living area. A large sliding glass door fills the living room with natural light and opens to a private balcony-ideal for morning coffee or evening relaxation. Residents enjoy a thoughtfully cared-for building with modern amenities including a welcoming lobby, fitness centre with ample equipment, secure bike and storage lockers, an updated laundry room, and convenient indoor parking - no snow brushing required! Located near the Ottawa River and just minutes to downtown, this apartment offers easy access to nature, transit, and the city's core. A fantastic opportunity for first-time buyers, downsizers, or investors seeking low-maintenance urban living in one of Ottawa's most desirable neighbourhoods. (id:49063)
200 Metcalfe Street
Ottawa, Ontario
Exceptional opportunity in the heart of downtown Ottawa! This well-maintained and tastefully updated 3-storey building features a professional office/clinic space on the main floor, along with two bright and spacious 4-bedroom apartments on the upper levels. Recent updates include plumbing, electrical, framing, flooring, appliances, and more. The commercial tenant on the main level is open to staying or vacating, offering flexibility for investors or owner-operators alike. With a cap rate under 5%, this is the turn-key investment you've been waiting for! (id:49063)


