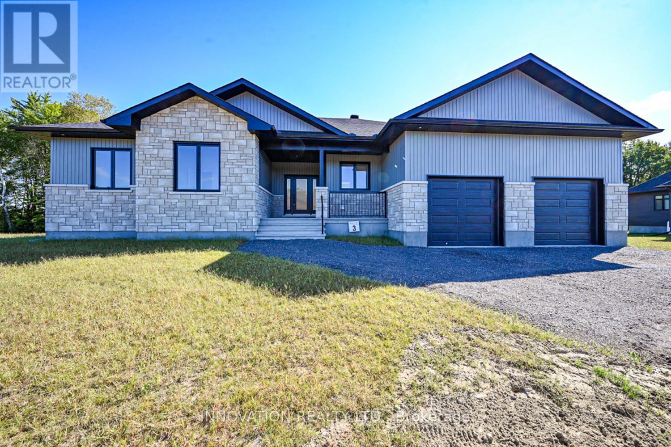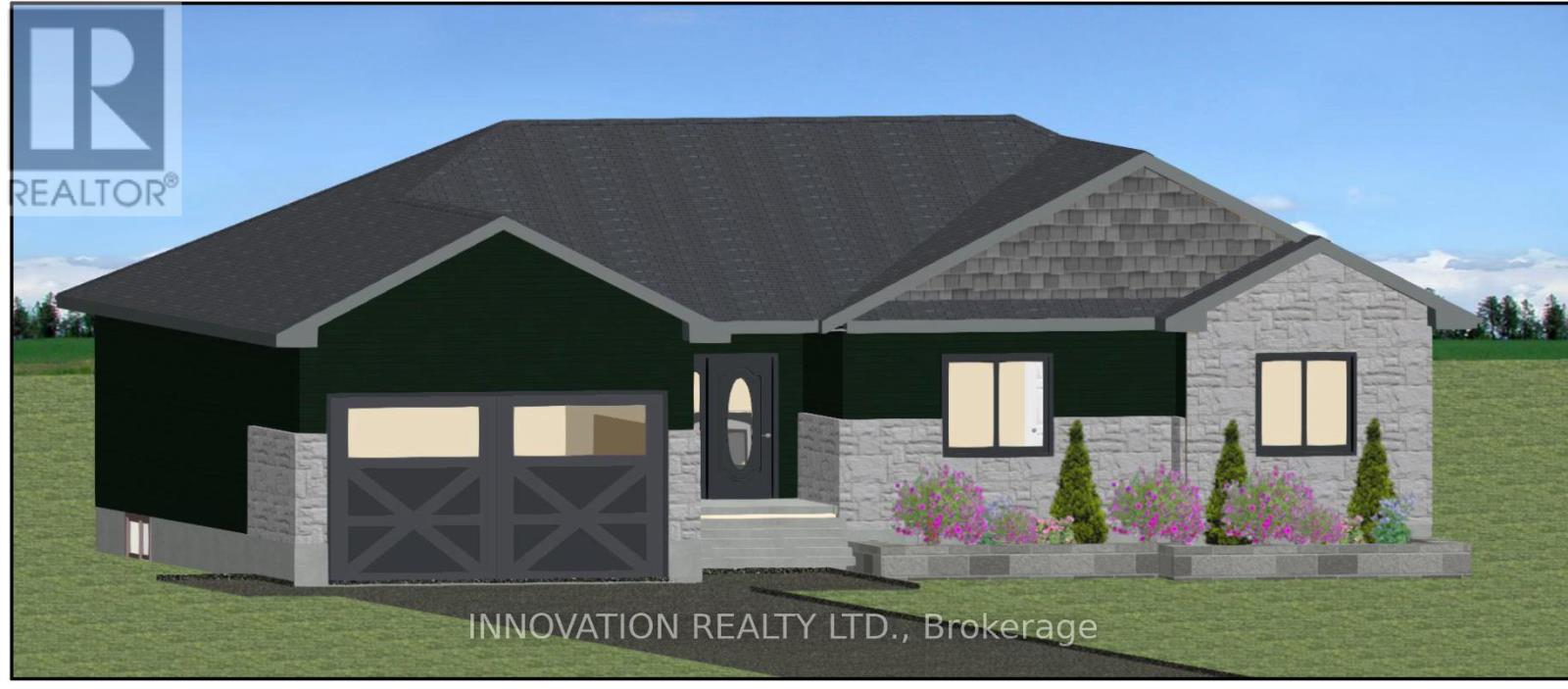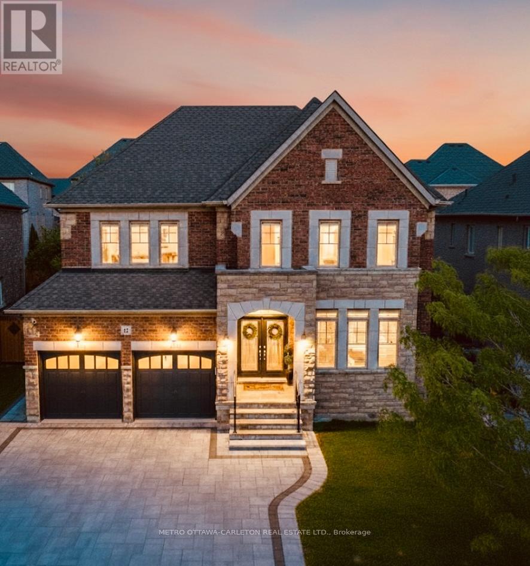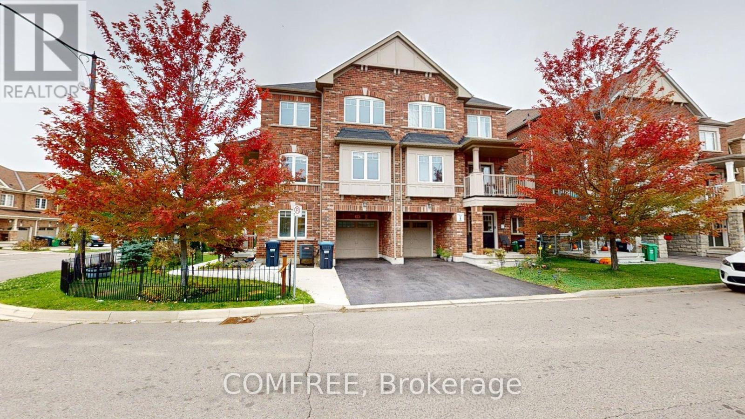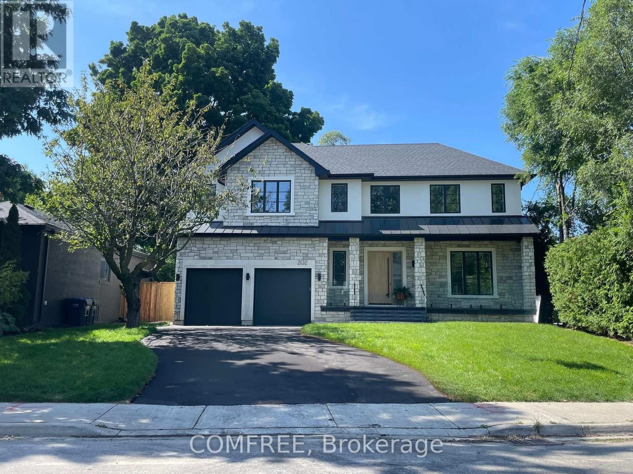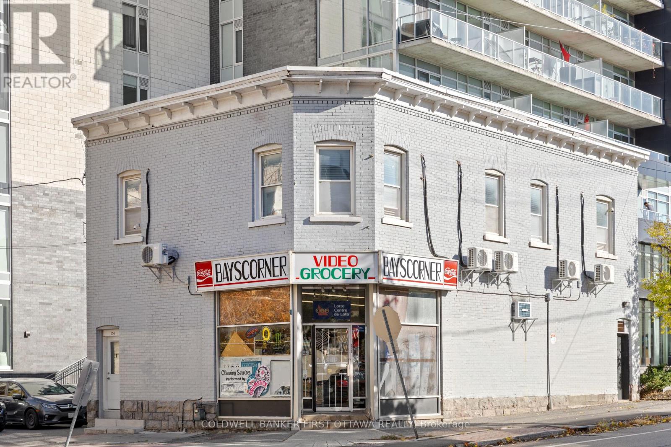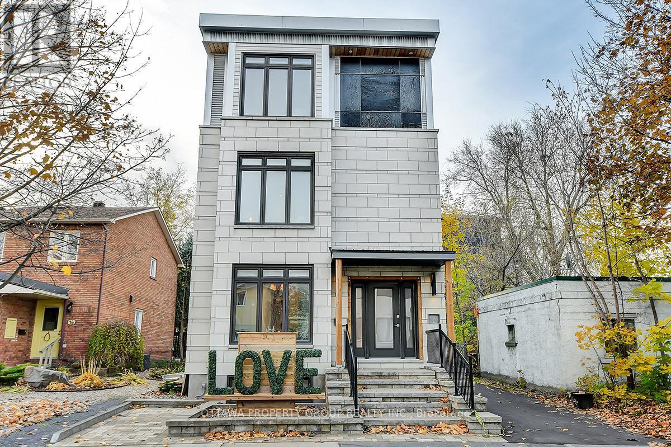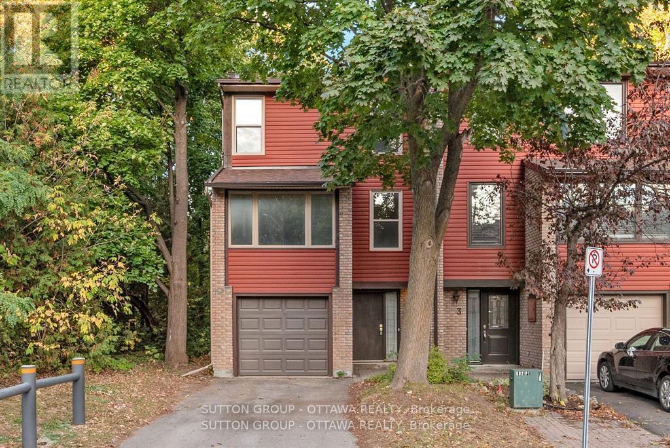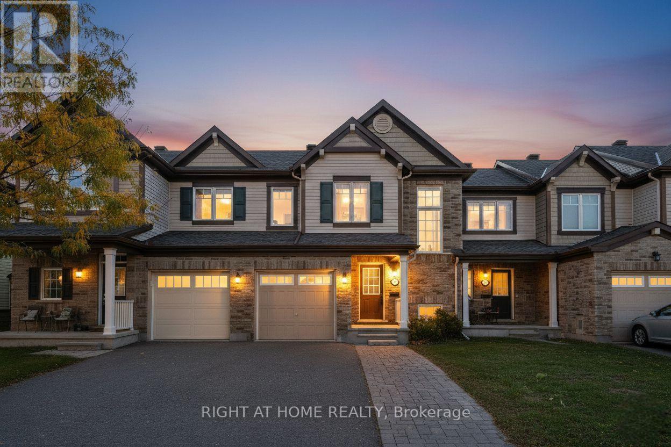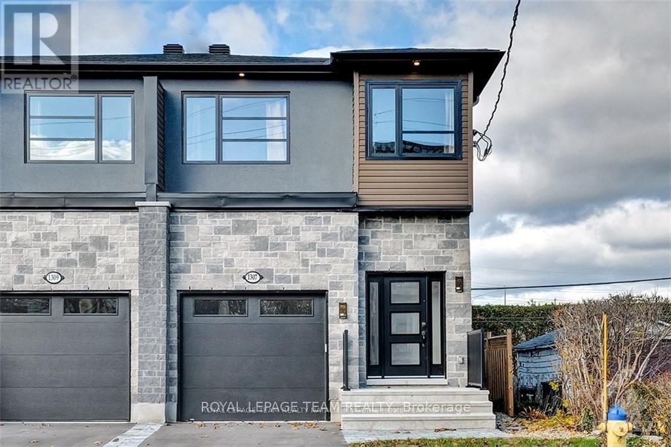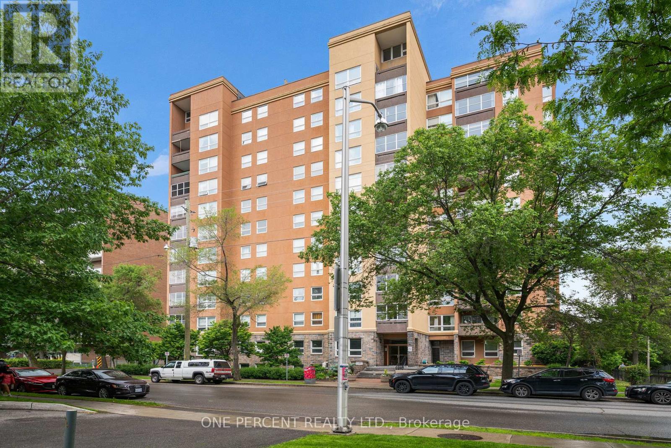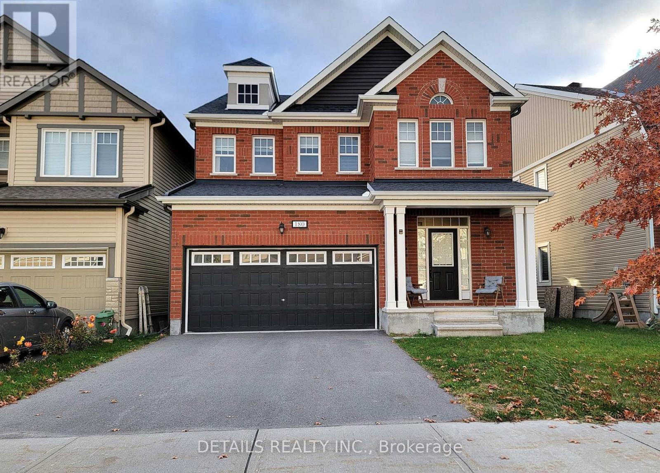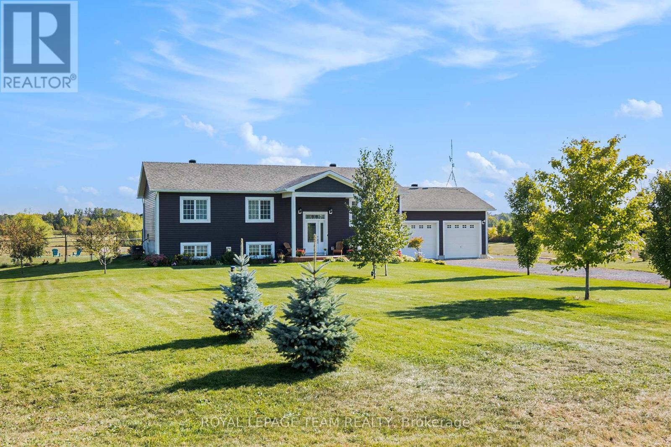D - 16 Mayer Street
The Nation, Ontario
OPEN HOUSE Saturday 12pm-2pm and Sunday 2pm-4pm. Experience elevated living in this striking, brand-new end unit "Les Villas" model where modern luxury meets everyday comfort. With an exclusive bonus of 2 extra feet of frontage, this home stands wider, brighter, and bolder than the rest offering that extra space you didn't know you needed, but wont want to live without. From the moment you arrive, the double paved driveway and sleek exterior set the tone for what's inside: a beautifully designed interior with soaring 9-foot ceilings that enhance the homes airy, open feel. The seamless open-concept layout is perfect for lively gatherings or quiet evenings in. With 3 spacious bedrooms and 2 stylish bathrooms, every inch of this home is thoughtfully designed. The primary suite is a true showpiece, featuring dramatic 10-foot ceilings and elegant 8-foot doors, bringing a sense of height, luxury, and serenity to your personal retreat. Whether you're sipping coffee in the sun-drenched living area or hosting friends in your expansive kitchen, you'll feel the difference that smart design and elevated finishes make. This is more than just a home its a prime opportunity to own a show-stopping space that's as practical as it is irresistible. Why settle for standard when you can have standout? Step into something better. Step into your future. (id:49063)
23 Mayer Street
The Nation, Ontario
OPEN HOUSE Saturday 12pm-2pm and Sunday 2pm-4pm. Welcome to "Le Marriot" and get ready to fall in love with the pinnacle of modern bungalow living, where effortless elegance, sun-drenched spaces, and designer touches come together in this stunning, brand-new home. This isn't just a home it's your next-level lifestyle. From the moment you step inside, you're greeted by a bright, open-concept layout that radiates warmth and style. With 3 spacious bedrooms and 2 beautifully finished bathrooms, this home was built for both everyday comfort and unforgettable entertaining. At the heart of it all is a sleek, modern kitchen where natural light pours in and every detail is designed to impress. Whether you're hosting friends or enjoying a quiet night in, this space delivers the perfect backdrop. The dreamy primary suite is your personal sanctuary, featuring a spa-inspired ensuite and a generous walk-in closet that offers both function and flair giving you all the space you need to unwind in luxury. But the real showstopper is the oversized double car garage. With ample room for vehicles, tools, toys, and storage, this garage goes beyond functional it's a game-changer. Whether you're a weekend warrior, car enthusiast, or simply love extra space, you'll wonder how you ever lived without it. Set in a prime location, this home offers more than just great looks it's a bold opportunity to own a space that works as beautifully as it lives. Stylish, spacious, and built to wow, your dream bungalow is waiting! (id:49063)
1691 Sharon Street
North Dundas, Ontario
Welcome to SILVER CREEK ESTATES!! The Sarah model by Zanutta Construction features three spacious bedrooms and two beautifully appointed bathrooms, including a ensuite with a tiled walk-in shower. The open-concept living area featuring a vaulted ceiling and gas fireplace invites natural light to flood in, creating a warm and inviting atmosphere. The heart of the home, the expansive kitchen with corner pantry, boasts a large island that provides ample space for meal prep and casual dining. Zanutta Construction Inc offers many standards that would be considered upgrades with other builders, such as; quartz counters throughout, engineered hardwood and tile throughout the main level, potlights, gas fireplace, A/C, auto garage door openers, insulated garage doors, basement bath rough in, 9' ceilings, custom shelving in primary walk in closet. Additionally, the oversized double car garage offers plenty of room for vehicles and storage, making this home a perfect blend of comfort and practicality. Other lots and models to choose from, Model home available for showings by appointment located at 1694 Sharon St. HST included in purchase price w/rebate to builder. Pictures and matterport are of a similar model, finishes will vary, some pictures have been virtually staged. Only 5 min to 416, 10 min to Kemptville, 15 min to Winchester. OPEN HOUSE LOCATED AT 1694 SHARON ST. (id:49063)
1687 Sharon Street
North Dundas, Ontario
Welcome to SILVER CREEK ESTATES! The delightful Roxanne model by Zanutta Construction features three well-appointed bedrooms, including a spacious primary suite complete with an ensuite bath and walk in closet featuring custom shelving.The layout is thoughtfully crafted to maximize space and functionality, ensuring that every square foot serves a purpose. The inviting living area with cozy gas fireplace is the heart of the home, seamlessly flowing into the dining space, and the well appointed kitchen. Zanutta Construction Inc offers many standards that would be considered upgrades with other builders, such as; quartz counters throughout, engineered hardwood and tile throughout the main level, potlights, gas fireplace, A/C, auto garage door openers, insulated garage doors, basement bath rough in, 9' ceilings, tiled walk in shower in ensuite This bungalow is a perfect blend of charm and practicality, making it an ideal sanctuary for families or anyone seeking a low-maintenance lifestyle. Other lots and models to choose from, Model home available for showings by appointment. HST included in purchase price w/rebate to builder. Picture is an artist rendering, finishes will vary. Only 5 min to 416, 10 min to Kemptville, 15 min to Winchester. OPEN HOUSE LOCATED 1694 SHARON ST. (id:49063)
602 - 151 Bay Street
Ottawa, Ontario
This beautiful 3 bedroom/2 bathroom condominium apartment boasts a bright south-west exposure hosting an amazing 24 foot covered balcony. Large primary bedroom has a walk-in closet and a full en-suite bathroom. There are 2 additional well sized bedrooms in this unit. Laundry is available on the same floor. Parking is a large tandem spot [can fit 2 mid size vehicles]. Amenities include electronic entry-lock system with intercom in unit, lobby camera [accessible on your TV], FOB entry, mailroom [with outgoing mail], elevators, swimming pool & sauna, library, bicycle room, workshop and even the convenience of garbage chutes. Don't miss this spacious condo in a spectacular location. Book your showing today! (id:49063)
12009 Highway 15
Montague, Ontario
Just north of Smiths Falls, enjoy this beautiful property with it's extra deep lot featuring mature trees and brand new 36'x16' deck to relax and enjoy down time. Enjoy walks in the evenings in the expansive rear yard or create your dream yard space with your acreage! The home features numerous upgrades, including brand new stove, fridge, and dishwasher, new flooring, all new ceilings in bedrooms and living room, 16" Pro Pink insulation in attic, all new insulated bathroom using blue drywall with overhead moonlight, new risers on septic, 7' extension on well, brand new natural gas furnace & hot water tank, & more! With ample parking, drive under garage, multiple out buildings, you'll be set to enjoy tranquility and creativity with your acreage. Book a showing today to appreciate this upgraded bungalow! (id:49063)
222 - 31 Eric Devlin Lane
Perth, Ontario
Welcome to Lanark Lifestyles luxury apartments! This four-storey complex situated on the same land as the retirement residence. The two buildings are joined by a state-of-the-art clubhouse and is now open which includes a a hydro-therapy pool, sauna, games room with pool table etc., large gym, yoga studio, bar, party room with full kitchen! In this low pressure living environment - whether it's selling your home first, downsizing, relocating - you decide when you are ready to make the move and select your unit. This beautifully designed Studio plus den unit with quartz countertops, luxury laminate flooring throughout and a carpeted Den for that extra coziness. Enjoy your tea each morning on your 65 sqft balcony. Book your showing today! Open houses every Saturday & Sunday 1-4pm (id:49063)
320 - 31 Eric Devlin Lane
Perth, Ontario
Welcome to Lanark Lifestyles luxury apartments! This four-storey complex situated on the same land as the retirement residence. The two buildings are joined by a state-of-the-art clubhouse and is now open which includes a a hydro-therapy pool, sauna, games room with pool table etc., large gym, yoga studio, bar, party room with full kitchen! In this low pressure living environment - whether it's selling your home first, downsizing, relocating - you decide when you are ready to make the move and select your unit. A beautifully designed 1Bedroom unit with quartz countertops, luxury laminate flooring throughout. Enjoy your tea each morning on your 93 sqft balcony. Book your showing today! Open houses every Saturday & Sunday 1-4pm (id:49063)
5045 Abbott Street E
Ottawa, Ontario
Enjoy balanced living in the Clairmont, a beautiful 36' detached Single Family Home with 9' smooth ceilings on the main floor. This home includes 2.5 bathrooms, and a formal dining room opening to a staircase, leading up to 4 bedrooms. Connect to modern, local living in Abbott's Run, a Minto community in Kanata-Stittsville. Plus, live alongside a future LRT stop as well as parks, schools, and major amenities on Hazeldean Road. Unit is still under construction in framing stage, Immediate occupancy. **EXTRAS** Minto Clairmont B model. Flooring: Hardwood, carpet & tile. Add Gas BBQ line, including Quick Disconnect and Shut Off Valve. (id:49063)
13 Franmar Road
Brampton, Ontario
Executive 8-Bedroom Home with Legal 3-Bedroom Apartment in The Estates of Credit Ridge executive-zoned area, with ~5300 square feet of living space, Fully upgraded executive home with $350K+ upgrades & designer finishes, with a functional floorplan featuring 5 spacious bedrooms upstairs plus a registered 3-bedroom second dwelling (legal basement suite) with private covered entrance, perfect for multi-generational living or rental income potential. Set on a premium pie-shaped lot, the backyard is a private retreat with soaring mature tree permitted for full privacy, custom landscaping, interlock walkways and 3-car driveway, expansive deck, hot tub under gazebo, and ample space for entertaining year-round. Inside, no detail is overlooked. Highlights include 9 ft ceilings on the main floor, smooth ceilings throughout, Brazilian Oak hardwood, pot lights, and custom trim work with crown molding and wainscotting. The executive chef's kitchen boasts custom maple cabinetry, Ceaserstone Quartz counters, built-in high-end KitchenAid appliances, and a 36" gas stove & designer hood fan. The luxurious master bedroom offers a spa-like retreat with jacuzzi tub, steam shower, water closet, and double closets with built-in custom organizers. Natural light fills the home through a large skylight. Smart features include electric car charger, upgraded A/C, 200-AMP panel, humidifier, security system and wired sensors. Storage is maximized with custom built-in closets and garage organizers. Designer high-end lighting fixtures and window coverings (excl. children's drapes) are included. This home combines elegance, functionality, and versatility in one of Brampton's most prestigious neighbourhoods, on a quiet street with well-maintained properties. Truly turnkey and move-in ready. If are looking for a house with every feature, and care about little details, this is the only home for you! (id:49063)
1089 Meredith Avenue
Mississauga, Ontario
Welcome to this charming Lakeview bungalow, tucked away on a quiet, family-friendly cul-de-sac just steps from the lake. From the moment you arrive, you'll feel a sense of warmth and comfort that makes this house truly feel like home. Step inside to discover a bright, open-concept kitchen that flows effortlessly into the sun-filled living room. Gleaming hardwood floors, a large picture window, and a soft palette of natural light create a cozy, inviting atmosphere-perfect for relaxed mornings or lively gatherings with loved ones. The spacious primary bedroom at the rear of the home offers a serene retreat with walkout access to the lush backyard-ideal for enjoying your morning coffee, working from home, or unwinding in peace. Two additional bedrooms provide comfortable space for family, guests, or a home studio. Outside, your private backyard oasis awaits. Mature trees provide shade and privacy for summer BBQs, garden parties, or quiet moments surrounded by nature. The private driveway accommodates up to four vehicles, adding both convenience and ease. Perfectly situated in one of Lakeview's most desirable pockets, this home is just minutes from the Lakefront Promenade, Port Credit's vibrant shops and restaurants, top-rated schools, and easy transit access-bringing together comfort, charm, and community in one beautiful package. (id:49063)
49 Golden Springs Drive
Brampton, Ontario
Three-storey freehold corner townhome built by Empire Homes offering four bedrooms and four bathrooms. Features include a versatile den, a double-door entry, hardwood flooring, and well-proportioned living spaces. Conveniently located close to parks, shopping, public transit, and major highways. (id:49063)
202 Queen Street W
Mississauga, Ontario
Welcome to this stunning new build by Mount Cedar Homes, a true masterpiece that beautifully blends luxury, warmth, and thoughtful design. Set on a spacious 60' lot with a deep, pool-sized backyard, this home was crafted for both connection and relaxation. Picture summer evenings on the expansive deck, laughter around the BBQ, or quiet mornings with coffee surrounded by nature your private oasis awaits. The long driveway offers plenty of space for family and friends to visit, and even room for your boat or recreational toys. Inside, every detail was designed to make life feel effortless. 10' ceilings and large windows fill the open-concept main floor with natural light, creating an airy sense of calm. The gourmet kitchen, complete with top-tier appliances, flows seamlessly into the living and dining areas ideal for entertaining or cozy nights by the fire. A private home office offers the perfect space to focus and recharge. Upstairs, each of the four spacious bedrooms includes its own ensuite and walk-in closet, giving everyone a personal retreat. A second-floor laundry room adds everyday convenience, while coffered ceilings in every room elevate the homes timeless charm. The furnished basement is a true haven a place to nurture both body and mind. Enjoy a serene meditation room, a private gym, and an inviting recreation space, complete with a stylish bathroom. Built to Net Zero Ready standards, this home provides superior comfort year-round, with enhanced insulation, triple-glazed windows, and premium heating and cooling systems for unmatched efficiency. Nestled in the vibrant community of Port Credit, you're just moments from the lake, boutique restaurants, patios, and year-round festivals. With 17 km of scenic trails only a short walk away, weekend strolls and outdoor adventures become part of your lifestyle. This is where elegance meets ease, and every day feels like home. (id:49063)
2131 Upland Drive
Burlington, Ontario
A true unicorn property in the highly sought-after Headon Forest community! This rare gem sits on a premium 95ft x 111ft corner lot tucked into a quiet, kid-friendly cul-de-sacjust minutes from top-rated schools, parks, and shopping. Offering over 2,550 sq ft of above-grade living space plus 1100+ sq ft in the finished basement with a separate entrance, this home is ideal for growing families or multi-generational living. The oversized 2.5-car garage is ready for EV service and offers interior access to the basement. Boasting 4+1 spacious bedrooms, 3.5 updated bathrooms, and a dedicated home theatre in the lower level, this home is built for comfort and function. The custom solid maple kitchen with granite counters and stainless-steel appliances flows beautifully into the main living area and walks out to a stunning 2,000+ sq ft patterned concrete deck. Your private backyard oasis includes a heated in-ground 32ft x 16ft saltwater pool, 8-person Sundance hot tub, and large garden shed all wrapped in an impressive 10ft privacy fence with sturdy 6x6 posts for added seclusion. Additional highlights: dual 8ft gated entrances on both sides of the yard for easy access, upgraded flooring throughout, a newly refinished staircase, and a fully updated ensuite bath. (id:49063)
245 Bay Street
Ottawa, Ontario
Exceptional Investment Opportunity! This prime corner property is located at the corner of Bay Street and Gloucester Street in downtown Ottawa. Benefiting from dual frontage and two separate addresses on both streets . It is surrounded by several high apartment buildings. In a densely populated neighborhood, it offers access to top-rated public schools, parks, and recreational facilities. The location is highly convenient, with bus stops and the OLRT-Lyon light rail station within walking distance.The property spans 3,300 square feet, upstairs with 5 0ffices/bedrooms (suitable for use as offices, residentials, or other uses) and 2 bathrooms, along with 1 kitchen. The first floor is currently operating as a grocery store, but can easily be adapted for other uses. A total of 12 parking spaces are available, with 7 at the rear currently rented out for additional rental incomes. With ample parking, excellent transportation access, and versatile usage options, this is a turnkey investment-don't miss out on this rare opportunity! Owner can offer second mortgage choice to buyer. (id:49063)
C - 10 Chestnut Street
Ottawa, Ontario
Executive 2 Bedroom Rental. All furnishings and utilities are included. Short walking distance to transit, U of Ottawa and parks. Shopping and entertainment also in walking distance.Very modern kitchen is also fully equipped with with utensils and dinner wear. You have access to inside unit laundry and out door patio for your enjoyment. (id:49063)
2663 Priscilla Street
Ottawa, Ontario
Well maintained 72K+ income legal Duplex w/Basement in-law suite as 3rd apartment in charming neighborhood and short walk to Britannia beach, bike path all around and near new LRT train station. Fantastic opportunity for investor or owner to live in main level and rent other two apartments for extra income. Two separate driveways for 6 cars parking spots. Main floor and second floor have same layout with 1302 sqft living space each having hardwood flooring, 3 spacious bedrooms, 1 bath, large kitchen, and huge living/dining with large windows with ample natural light. Lower unit with 765 sqft has 2 bedrooms, kitchen, bath, living area. Coin operated washer/dryer in basement. Main level features a new bathroom with a walk-in glass shower, quartz counters and floors, and a brand-new kitchen with upgraded cabinets, flooring, and countertops. This property is carpet free and have access to fully fenced large backyard with plenty of green space to enjoy outdoors. This property received a complete upgrade with a $50K+ renovation in 2023-2025. It now features two new gas furnaces, two new central air conditioning units, two new hot water tanks, and a new roof, and an additional added new driveway. Walking distance to all amenities, transit, backing to (Britannia Plaza farm boy, shoppers, quicky, restaurants, pharmacy, banks) and quick access to Highway 417. This is a solid investment opportunity having three apartments with eight bedrooms in a fantastic location! Call to book showing. (id:49063)
1 Marielle Court
Ottawa, Ontario
Spacious 1,700 SF end-unit townhouse in Britannia with walk-out basement. Recently renovated. Features enormous living spaces illuminated by large picture windows. Features include hardwood floors, large bedrooms, new appliances, and a timeless exterior (no vinyl here). Enjoy the view of the mature trees in the backyard (and no rear neighbours) from the elevated balcony off the kitchen (a great place for morning coffee). Minutes to the LRT. Available month-to-month or on a longer term. (Note: Furniture in photos is rendered. House is vacant.) (House also listed for sale. See listing MLS X12459098). (id:49063)
113 Maestro Avenue
Ottawa, Ontario
Meticulously maintained and move-in ready, this modern 3-bedroom, 3-bathroom townhome is perfectly situated in the heart of Fairwinds, one of the Stittsville's most popular neighborhoods. Designed with both style and functionality, an ideal choice for first-time buyers, families, or investors. The front of the home features an extended interlock driveway and a welcoming. The main level boasts beautiful laminate flooring, a spacious dining room, a bright living room, and a gourmet kitchen with stainless steel appliances, granite countertops, and plenty of cabinet space. A convenient 2-piece bath completes this level, along with direct access to a private, fully fenced backyard. Upstairs, you'll find 3 generously sized bedrooms and a full family bathroom. The primary suite offers a walk-in closet and a 3-piece en-suite, creating a comfortable retreat. The lower level adds even more potential with full-size windows, laundry, and plenty of storage space ideal for a future rec room, home office, or gym. This home truly blends modern comfort with everyday convenience in a prime location close to parks, schools, shopping, and transit. (id:49063)
B - 1307 Thames Street
Ottawa, Ontario
Beautiful 2 bedroom, 1 bathroom, lower level unit centrally located! Carefully designed with modern style - bright natural light shines through large windows. Unit features a neutral palate, laminate flooring throughout, recessed lighting, quality finishes & smart technology. Open concept layout with effortless flow, offers living & dining areas & lovely kitchen boasting great storage space, hi-gloss cabinetry, granite countertops & stainless steel appliances. Each bedroom features french door closets, & one full bath with elongated vanity, granite counters & large stand-up shower. Unit offers in-unit laundry. Located on quiet dead-end street near schools, shopping, restaurants, bike & walking paths. Great access to 417 & Westboro, Wellington, Dows Lake, Experimental Farm. (id:49063)
507a Chapman Mills Drive
Ottawa, Ontario
Priced to Sell-Welcome to this charming 2-level 2 bed/3 bath End Unit terrace town home with low monthly fee $216/month located in the highly sought-after Chapman Mills neighborhood of Barrhaven. This terrace end unit two-bedrooms, three-bathrooms is the perfect for first-time buyers, down-sizers, or investors who are ready to make it their own. The main floor features an open-concept living and dining area having patio door access to private patio, ideal for entertaining or relaxing after a long day. A convenient powder room is also located on this level for your guests' convenience. On the lower level, you'll find two generously-sized bedrooms, each with ample closet space, as well as own full ensuite bath for your comfort and separate laundry room on same level. This unit comes with central air conditioner, gas heating and one parking spot. Perfect for running business or residential due to lower end unit. Front facing St. Emily Catholic School and Chapman mills Recreation centre and 2 min walk to bus stop. 4 min walk to shopping plaza, schools, parks. This unit is vacant and ready to move. (id:49063)
201 - 373 Laurier Avenue E
Ottawa, Ontario
Welcome to this spacious 2-bedroom + den, 1.5-bathroom condo - an exceptional opportunity in one of Sandy Hill's most desirable buildings! Priced attractively, this unit offers ample square footage and a layout ready for a buyer eager to renovate and customize to their personal style. Step inside to discover an open-concept living and dining area, a versatile den ideal for a home office or guest space, and a large private balcony overlooking a peaceful setting. This condo truly offers endless possibilities. Enjoy an unbeatable location just steps from the University of Ottawa, Strathcona Park, the Rideau Canal, ByWard Market, and numerous cafés, shops, and transit options. The building boasts fantastic amenities including an outdoor pool, saunas, party room/library, guest suites, car wash bay, workshop, and lush garden areas complete with BBQ facilities. Condo fees conveniently include heat, hydro, and water. Additional conveniences include one underground parking spot, a storage locker, and in-unit laundry, adding practicality and ease to everyday living. Ideal for anyone seeking to create their dream home in a prime downtown neighbourhood, this condo offers remarkable potential and unmatched value. Don't miss your chance to transform this condo into your perfect urban retreat - book your showing today! (id:49063)
180 Cranesbill Road
Ottawa, Ontario
Popular Mattamy 4 bed, 2.5 bath 2 Car garage detached property conveniently located in Kanata/Stittsville South near Terry Fox Drive. Open concept main floor with hardwood and tile throughout. Sun filled great room with fireplace, south facing windows. Separate dining room for big family gathering. Kitchen has a big island with breakfast bar, upgraded cabinet, stainless steel appliances, and patio door to back yard. Second floor bright primary bedroom with big walk-in closet. Ensuite bath has tub, separate glass door showing, double sink, and 2 windows. 3 spacious secondary bedrooms, main bathroom, and laundry room complete second floor. Unfinished basement is a good fit for recreation. Fully fenced backyard for you to enjoy. Steps to multiple parks, and play ground. Public transit nearby, easy access to HWY 417. Close to shoppings. Available Nov 16 or later. (id:49063)
1503 Hyndman Road
Edwardsburgh/cardinal, Ontario
Welcome to perfect blend of peaceful rural living and modern style on a serene 1.5-acre property. Situated between Kemptville and Spencerville, this high ranch home offers space, privacy and accessibility. Located along a quiet country road amidst picturesque farmland, it's just minutes from Hwy 416, providing a convenient 30-min drive to Ottawa and the USA Bridge. Inside, the home showcases elegance and comfort with engineered hardwood floors, porcelain tile, upgraded trim, lighting, and custom cabinetry with quartz countertops. Its open-concept layout is ideal for gatherings, from dinner parties to family cooking or relaxing evenings. The main level includes three spacious bedrooms, while the primary bedroom features a private ensuite with quartz countertops, complemented by a stylish full bathroom for guests - also with quartz countertops! The versatile lower level offers two additional bedrooms, a wet bar, a kitchenette with a dishwasher and beverage fridge, a large bathroom, and a back hall mudroom with garage and backyard access, perfect for guests or extended family. A cozy living area with a propane stove ensures warmth. The basement suite includes soundproofing panels in the ceilings. The outdoor space features a fenced backyard (roughly 140'x140' with posts in concrete), a new deck, a regulation-sized beach volleyball court and a propane BBQ hook-up for all your outdoor entertaning needs. Additional amenities include taps on all sides of the house, with two bypassing the water softener, and a drinking water tap added at the kitchen sink. The property is equipped with a Gener-Link system on the hydro meter and a generator that runs on gas or propane for peace of mind. The septic tank was emptied in 2024 with risers for easy access. Outdoor features also include a trailer parking spot with an electrical plug, a garden shed, and garage door openers on both doors for added convenience. Don't miss out on this slice of country paradise! (id:49063)



