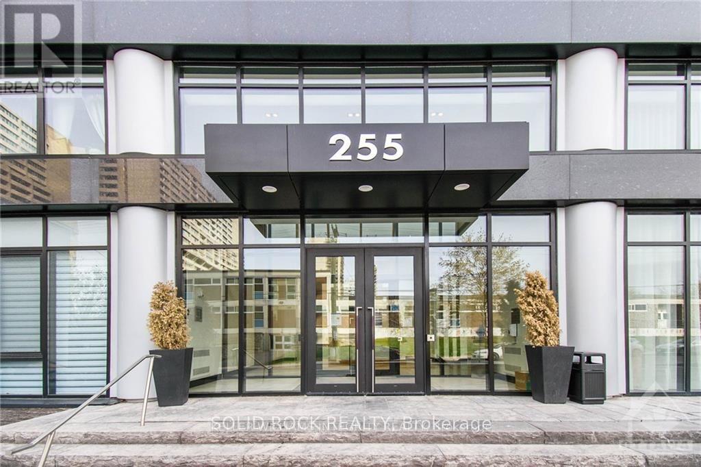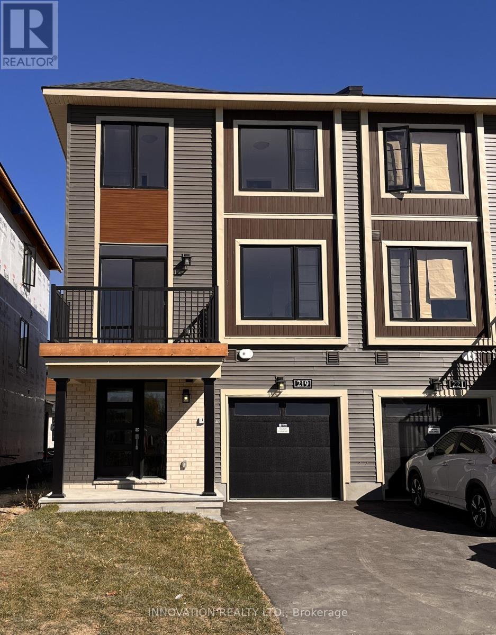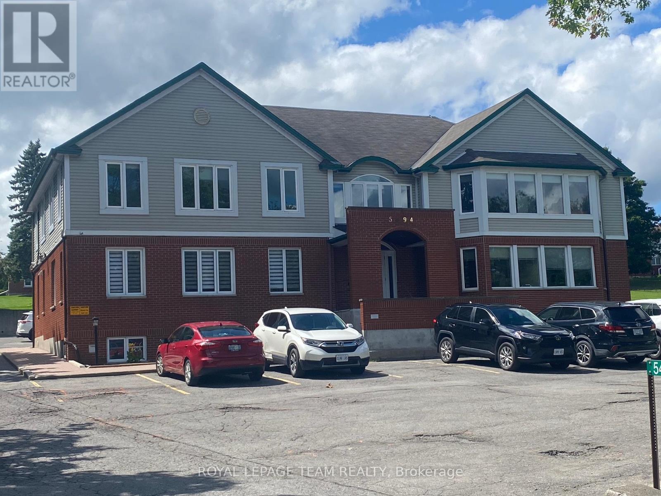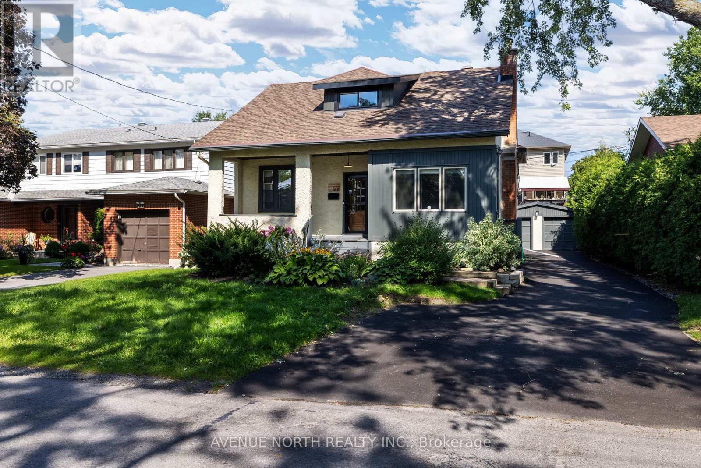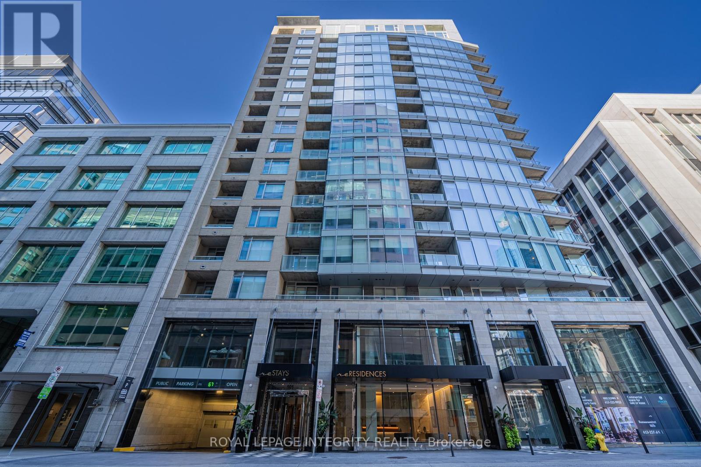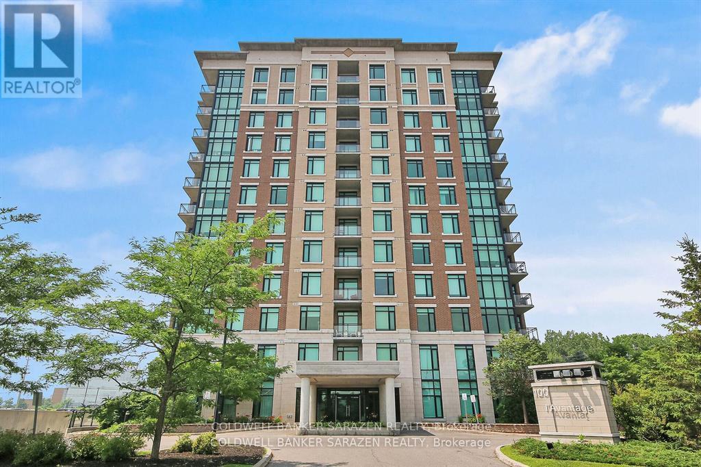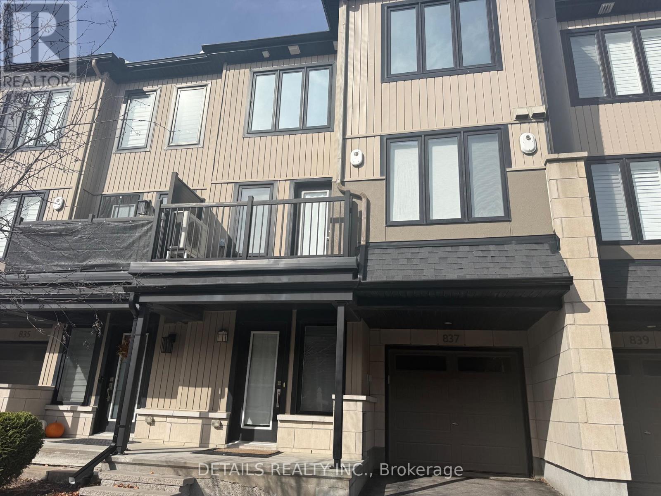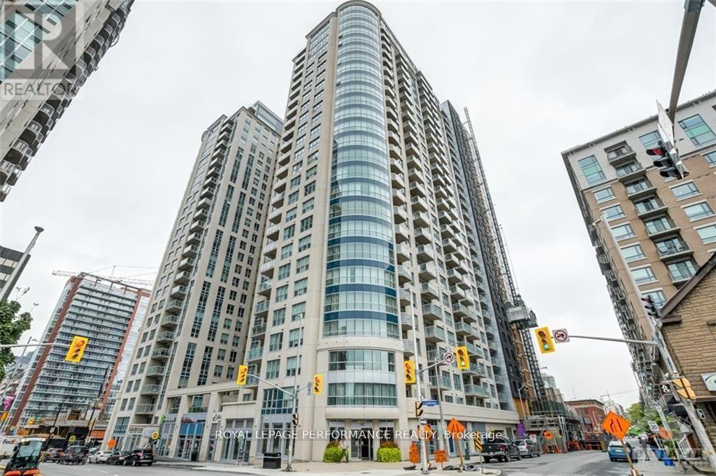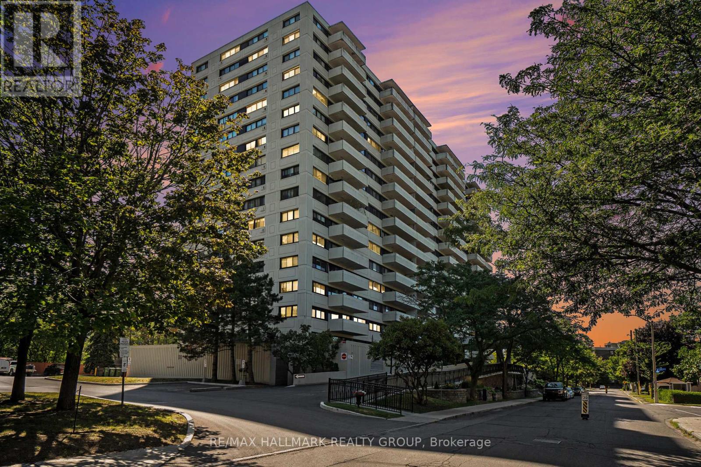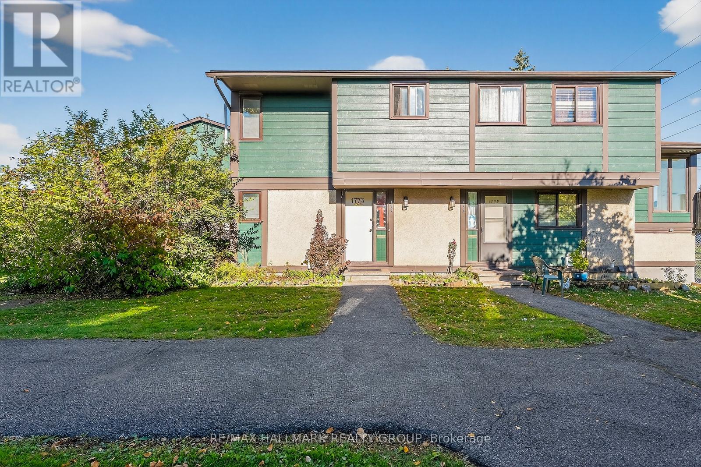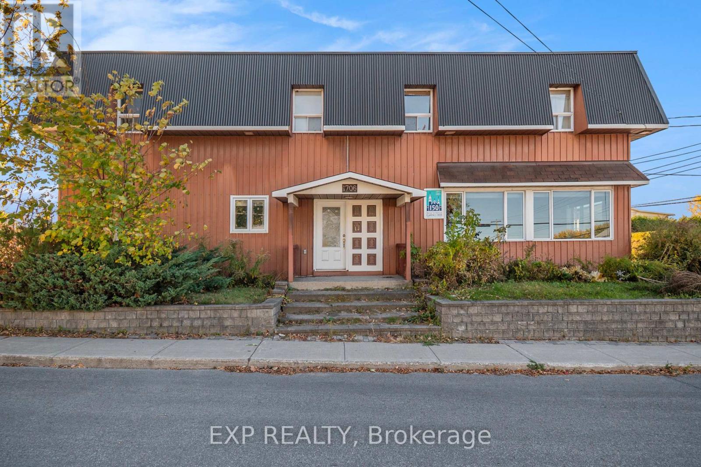213 - 255 Bay Street
Ottawa, Ontario
Welcome to The Bowery - Experience sophisticated urban living in this bright and spacious 1-bedroom plus den condo, perfectly located just steps from the LRT station, Parliament Hill, shopping, fine dining, and public transit.This beautifully designed suite features elegant hardwood flooring, neutral tones, and oversized windows that fill the space with natural light. The open-concept layout offers a seamless flow from the modern kitchen - stainless steel appliances - to the inviting living and dining area. Enjoy your morning coffee or evening unwind on the generous private balcony. Every detail has been thoughtfully designed for comfort and convenience, with in-unit laundry, a storage locker, and heated underground parking included. Bike racks and visitor parking are a bonus in this underground area. The Bowery delivers an elevated lifestyle with world-class amenities located on the 18th floor, including a saltwater pool, sauna, fully equipped fitness centre, party room, and rooftop BBQ terrace - all with breathtaking views of Ottawa. Two elegant guest suites are also available for visiting friends and family. Just a short walk to major bus routes, restaurants, and shops, this property offers modern living at its finest in one of Ottawa's most desirable downtown locations.24-hour irrevocable on all offers. (id:49063)
231 Squadron Crescent
Ottawa, Ontario
Get in early on this beautiful townhouse in this exclusive "Wateridge" neighbourhood! Gorgeous home with many upgrades, this house is a must see. Enjoy 2 large bed rooms with 2 bath close to the Ottawa River. Fully upgraded kitchen with quartz counter tops and stainless steel appliances. Extra large kitchen island fulfill your cooking dreams. Beautiful master ensuite with gigantic glass door shower and double sink vanity. A good size balcony give you some out door space to enjoy in the summer. This wonderful townhouse located in Rockliffe and minutes from down town, this community will become a premier neighbourhood in Ottawa in no time. (id:49063)
219 Visionary Lane
Ottawa, Ontario
Brand new avenue townhome in the Brookline neighbourhood of north Kanata! Be the first to move in to this newly built, bright, beautiful, three-level home. Enter to a spacious foyer with waterproof laminate floors, large closet, direct garage access, laundry room, and storage/utility room. Go up a level to the wide open main area with 9-foot ceilings and laminate floors throughout. The kitchen has brand new, never-before-used stainless steel appliances, quartz countertops, large island with breakfast bar, pot lights, and plenty of cabinet space. There's an eat-in kitchen space, a large living/dining area, and a powder room. Sliding patio doors let the afternoon/evening sun shine in, and provide access to the deck - the perfect spot for having your morning coffee and evening wine. The third level also features laminate floors (the only carpeting in the house is on the stairs!), three bedrooms, including a primary with walk-in closet, and a four-piece main bathroom. The home will have zebra blinds professionally installed prior to tenant occupancy. The neighbourhood offers everything you need. Recreation is steps from your front door with kids' parks, and a sports complex with tennis and basketball courts and a soccer field. A short drive to the Kanata North hi-tech sector, and very close to groceries, restaurants, shopping, sports facilities, and all the amenities Kanata has to offer. Even with all these urban conveniences, the tranquility of nature is very close by with Shirley's Bay Park and the Ottawa River just minutes away. Excellent schools in the district, including Earl of March Secondary School and Jack Donohue Public School. No smoking and no pets. Please include Rental Application, credit report, and employment letter. (id:49063)
1b - 5494 Main Street W
Ottawa, Ontario
A rare opportunity to lease a beautiful 1,200 sq. ft. main-level unit in an all-brick professional commercial building in the heart of Manotick's vibrant business community. Ideal for a Professional, Medical, or Retail use seeking excellent exposure and accessibility in a continuously growing area. This updated space features a new flat ceiling, modern flooring, updated bathroom, and fresh paint throughout, with ample client parking right at the door. Located within walking distance to all amenities, this property offers the perfect balance of visibility, convenience, and community. Enjoy nearby restaurants, cafés, and shops in one of Ottawa's most desirable villages - Manotick is the perfect place to live, work, and thrive! Available November 1, 2025. (id:49063)
501 Edgeworth Avenue
Ottawa, Ontario
**OPEN HOUSE SUNDAY OCTOBER 19, 1-3PM!! ** Welcome to 501 Edgeworth Ave! Step into timeless elegance with this 3 bedroom classic home, featuring exquisite modern upgrades. The main level offers beautifully refinished hardwood floors, an abundance of natural light, classic sliding pocket doors, a natural gas fire place, and a renovated modern kitchen. The 2nd storey offers a spacious primary bedroom, with a wood burning fire place, large walk-in closet, 4 piece bath, and a generously sized secondary bedroom. The partially finished basement offers more space for a home office or rec room. Enjoy both the covered and uncovered backyard patios overlooking the landscaped backyard and pond. This Home is situated in Woodpark, close to all amenities such as grocery, shopping, pharmacy, walking paths, Sir John A Parkway, etc. Foundation 2021, Kitchen 2022, Floors 2023, AC 2023, Driveway 2023. (id:49063)
1006 - 101 Queen Street
Ottawa, Ontario
Welcome to the prestigious "Residences" at 101 Queen Street, one of Ottawa's most exclusive addresses. This beautiful 1-bedroom + den condo with dedicated parking offers a perfect blend of luxury, comfort, and convenience in the heart of downtown. The open-concept layout features elegant hardwood flooring, floor-to-ceiling windows that fill the space with natural light, and a spacious living room that flows seamlessly onto a large balcony with breathtaking city views. The modern kitchen is equipped with quartz countertops, a roomy island/breakfast bar, ample storage, and high-end built-in appliances, making it ideal for both everyday living and entertaining. The unit also includes in-suite laundry, central A/C, and a stylish bathroom with premium fixtures, ensuring a truly move-in-ready experience - with electricity as the only utility paid by the tenant.Residents enjoy world-class amenities including 24/7 concierge services (with tailor, dry cleaning, driver, and housekeeping options), a state-of-the-art fitness center, sauna, movie theatre, games and party rooms, a pet spa, car wash bay, and the exclusive Sky Lounge offering stunning views of Parliament Hill. Perfectly located just steps away from LRT stations, fine dining, and luxury shopping, this home represents the epitome of sophisticated urban living in Ottawa. (id:49063)
903 - 100 Roger Guindon Avenue
Ottawa, Ontario
Welcome to L'Avantage Suites, where location meets lifestyle! This spacious Balsam model offers 958 square feet of bright, well-designed living space in one of the most sought-after locations for medical professionals, students, and savvy investors alike. Just steps from the General Hospital, CHEO, and the Ottawa Medical School, this is city living made easy... whether you're walking to your shift, heading to class, or looking to invest in a stress-free rental opportunity.The unit features a smart and functional layout with two bedrooms and two full bathrooms, including a walk-in shower in the primary ensuite. The open-concept living and dining area is flooded with natural light thanks to the unit's elevated position and large windows... perfect for cozy mornings or catching the evening sun! The kitchen is modern and practical with all appliances included, and the in-unit laundry, private balcony, and underground parking tick all the must-have boxes. With a layout that maximizes space and comfort, this condo offers both style and functionality. Whether you're planning to move in or rent out, this is a turnkey opportunity in a quiet, secure building with unbeatable convenience... plus access to the UOttawa shuttle, parks, shopping at Trainyards, and transit just minutes away. This is the easy choice for your next move. Call today... you'll be glad you did! (id:49063)
837 Element P Private
Ottawa, Ontario
Welcome to Monahan Landing, a charming and peaceful community in the heart of Kanata's south end! This lovely 2-bedroom, 1.5-bathroom townhome is the perfect choice to Rent because of its excellent location, cozy, move-in-ready space that requires little upkeep. As you step inside, you'll be greeted by a bright and spacious tiled foyer that instantly makes you feel at home. Head up the beautiful hardwood stairs to the second level, where you'll find a convenient powder room and a delightful kitchen with an upgraded layout. The center island offers plenty of room for meal prep, and there is no shortage of cupboard and counter space for all your cooking needs. The formal dining area is perfect for gathering with friends and family, while the sunny south-facing balcony off the living room is just right for summer barbecues and relaxing with a good book. On the third level, you'll discover a full bathroom, two generously sized bedrooms, and the added convenience of a washer and dryer. Plus, you'll love the easy commute to shopping and a variety of amenities nearby. Enjoy outdoor adventures at Meadowbreeze Park, catch a game at the Canadian Tire Centre, or shop at Tanger Outlet and Kanata Centrum Mall just a stone's throw away! With quick access to Highways 416 and 417, this townhome is not just a place to live but a wonderful lifestyle waiting for you to embrace. (id:49063)
2404 - 195 Besserer Street
Ottawa, Ontario
Excellent Location! Well-maintained 1 bedroom + Den, 1 bath and 1 Parking condo unit with open concept layout. Hardwood and ceramic floors throughout. Spacious kitchen w/granite countertops and 4 stainless steel appliances. Living/dining room has doors leading to a balcony. Nicely sized bedroom, bonus den, 3 piece bath & laundry complete the apartment. 1 underground parking included. Great views of the city. Close to everything! (id:49063)
1406 - 40 Landry Street
Ottawa, Ontario
Tired of trying to squeeze yourself in to the newer built units? Time to come and check out this spacious "true" 2 bedroom unit in a well established, super well managed and upgraded building. Come see the elegant revamped lobby and gorgeous corridors which were just recently redone. Best of all, 40 Landry is adjacent to the Rideau River paths and steps from fantastic community amenities on Beechwood Ave and, is only a 20 or so minute walk in to the business core. Beechwood Village offers quality urban Ottawa living without having to be in the midst of all the brouhaha: its a location that you should explore. This well appointed unit is move in ready. Enjoy the amazing river and downtown views form your spacious balcony. Convenient wall mounted Heat pump. You'll also approve of the amenities here: indoor pool, sauna, gym, lending library, party room, huge outdoor common space with gardens, BBQ, pergolas and loads of seating. This unit offers a real community where engaged residents know each other. Its a great mix of generations. The common laundry room is in the lower level and is card operated. Pets are permitted but with a 25lb size restriction. This is recently a no smoking building. Rental Rate includes 1 garage parking space number B3- 25. Hydro is extra. Hot water though is included. Lockers are available to rent. One year lease minimum. References, letter of Employment and credit checks required. Could be rented partly or fully furnished if desired. (id:49063)
1773 Meadowbrook Road
Ottawa, Ontario
1773 MEADOWBROOK ROAD , a great investment opportunity awaits . tenant occupied and would love to stay . With a conventional mortgage ,this place will have immediate positive cash flow . 3 bedroom , 2 full bathrooms ,2 storey row unit ( END UNIT ) ,located in a quiet spot in the complex , steps away from a bike path which lead to the Gloucester Centre plus LRT as well as many other amenities such as rec facilities, cinemas, coffee shops, restaurants ,CSIS , CSEC & NRC . Updates such as furnace, central air, upstairs bathroom , flooring is mixed . Large eat in kitchen . South facing front entrance ,park like setting , parking close to front door , patio'd yard off back entrance ,backs onto parkland/green space . (id:49063)
A - 1706 Landry Road
Clarence-Rockland, Ontario
AVAILABLE FOR OCCUPANCY NOW! Discover this spacious and well-maintained 2 bed, 2 bath apartment (with TWO parking spaces) in the heart of Clarence Creek. Offering approx. 1400 sq. ft. of living space, this ground-level unit combines comfort and convenience, making it ideal for seniors or anyone seeking stair-free living. The kitchen is equipped with a refrigerator, stove, microwave hood fan and dishwasher. Hardwood floors throughout the living area and 9-foot ceilings create an open, inviting atmosphere. The primary bedroom boasts a large walk-in closet and private ensuite bathroom. In-unit laundry (washer and dryer included) adds everyday convenience. Hardwood & ceramic throughout - no carpet! Additional features include central AC, extra storage in a shared detached garage, ample on-site parking for residents and guests and snow removal included. Tenant pays rent plus Hydro and Gas. Located just 10 minutes from the amenities of Rockland and approximately 40 minutes from Ottawa, this apartment offers a peaceful small-town lifestyle with easy access to all necessities. Easy to view! Book a viewing today! (id:49063)

