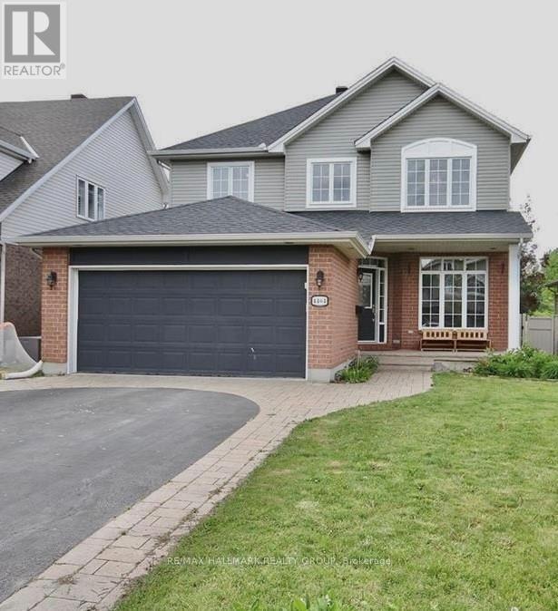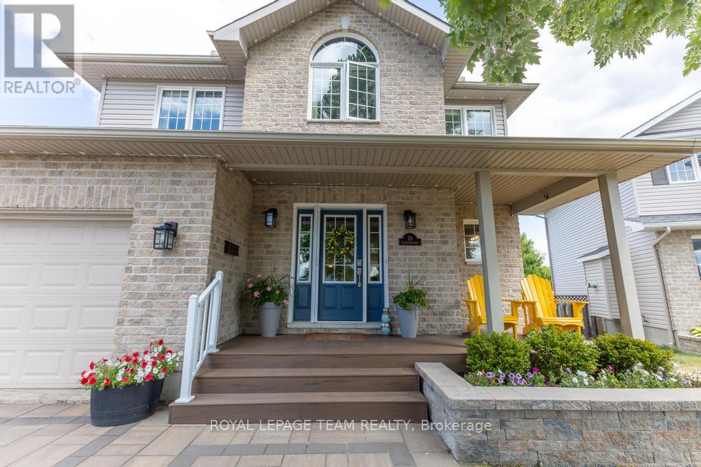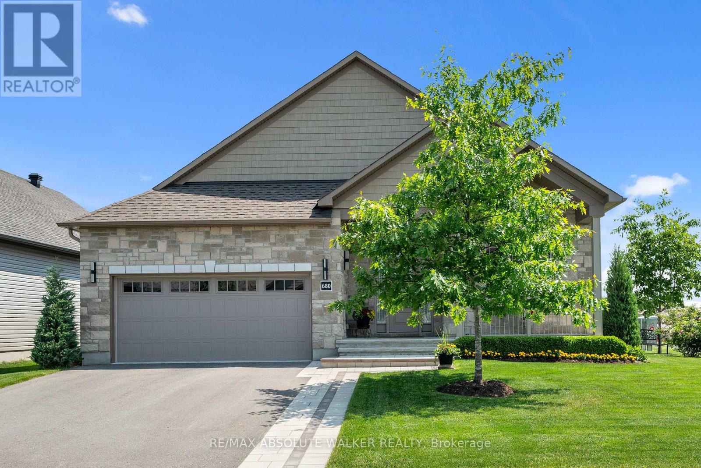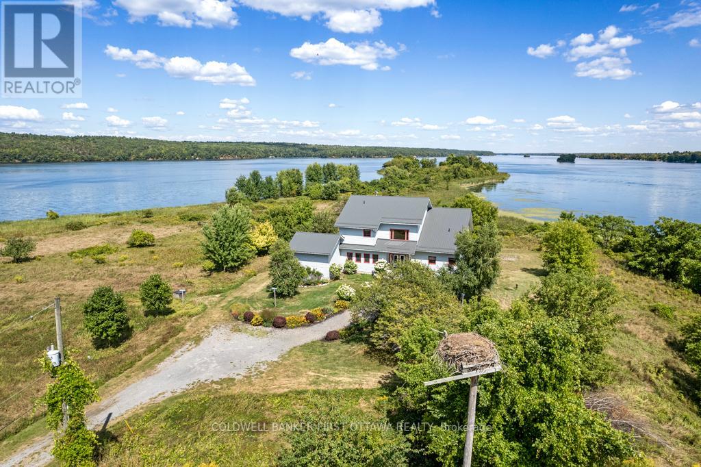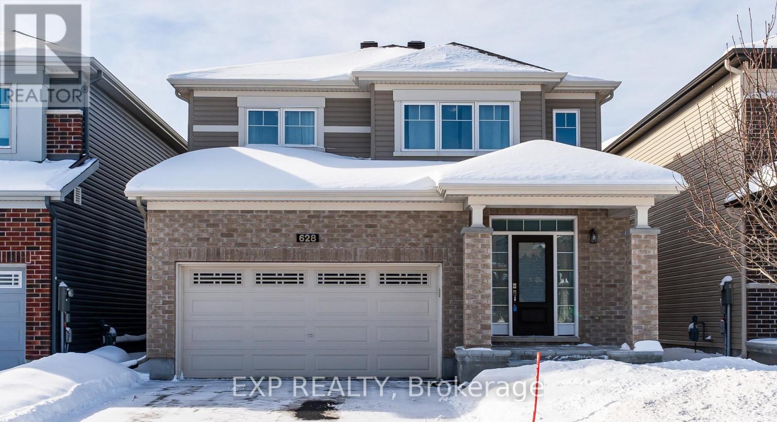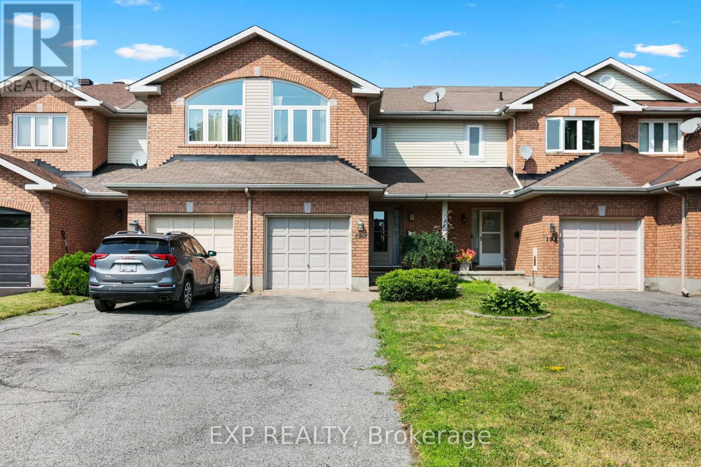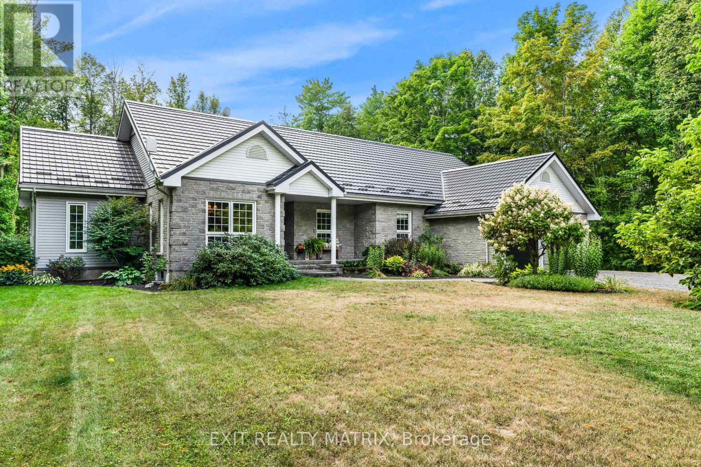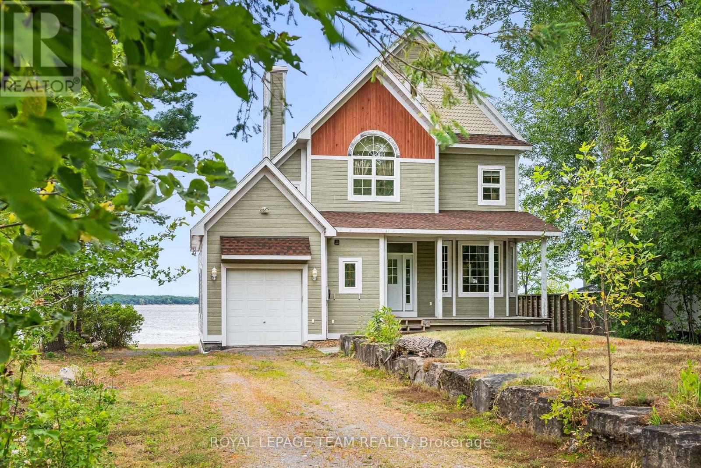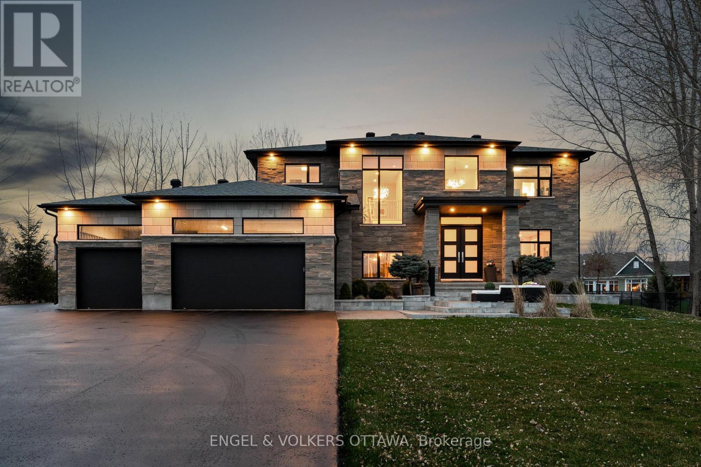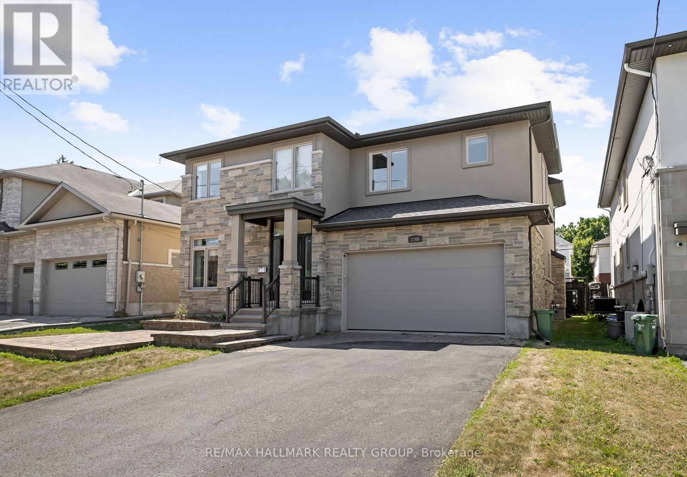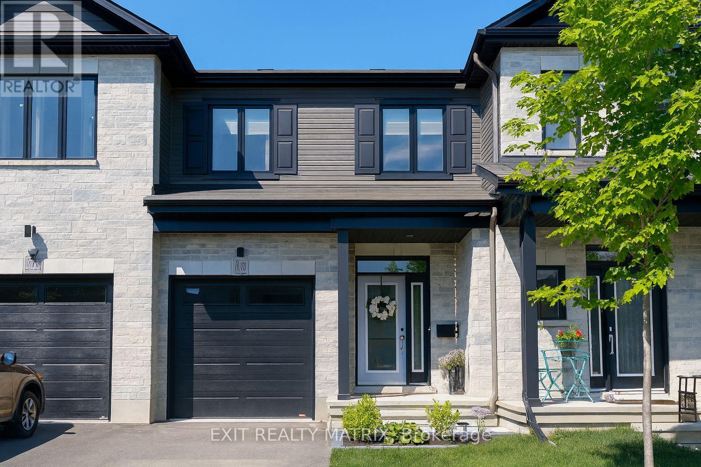4464 Shoreline Drive
Ottawa, Ontario
This stunning 4+1 bedroom home combines elegance, space, and functionality, ideal for growing families or those who love to entertain. With two spacious living rooms, gleaming hardwood floors, and a gourmet kitchen featuring granite countertops and abundant cabinetry, the main level is designed for both comfort and style. The open-concept family room with a cozy gas fireplace flows seamlessly into the formal dining room and a versatile office or den, perfect for todays lifestyle. Upstairs, the impressive primary suite showcases cathedral ceilings, a 4-piece ensuite, and double closets, while three additional bedrooms provide plenty of room and storage. The fully finished lower level extends the living space with a large recreation room, fifth bedroom, full bathroom, and oversized storage. Outdoors, enjoy a private, landscaped backyard with mature trees, interlock pathways, and a large deck backing onto no rear neighbours, your own peaceful retreat. 24 hours irrevocable on offers. (id:49063)
29 Carter Crescent
Arnprior, Ontario
Welcome to your dream home on Carter Crescent, nestled on a quiet, tree-lined street in one of Arnprior's most sought-after neighborhoods. This beautiful 2-story family home has been meticulously maintained. With 3 bedrooms and 4 bathrooms, it's designed for modern family living. Step inside and discover an inviting, open-concept main floor with new luxury vinyl plank flooring. The chef's kitchen features a functional two-tier island and large windows, updated lighting and stainless steel appliances including an extra wide fridge. A convenient powder room completes this level. Upstairs, you'll find a luxurious private retreat. The very large primary suite offers a true escape, complete with a huge ensuite and a generous walk-in closet. Two additional good-sized bedrooms and a full bathroom provide plenty of space for family or guests. The living space continues in the finished basement, which includes a comfortable living room, a powder room, a dedicated laundry room, and a surprising amount of storage. Step outside to what can only be described as a backyard oasis. Its the perfect place to unwind, featuring a gorgeous stone patio, a hot tub nestled under a pergola, a brand-new 15-foot pool (2025), and a beautiful 8x12-foot shed. The large, fully fenced yard with mature trees ensures privacy and a peaceful atmosphere. Completing this incredible package is a spacious front porch and an oversized 2-car garage with interlock detailing, large enough to park a pickup truck .Beyond the front door, you'll be part of the vibrant community of Arnprior with beautiful beaches, parks, great schools, and an exquisite downtown full of local shops, movie theatre, and historic bowling alley. (id:49063)
680 Cobalt Street
Clarence-Rockland, Ontario
Experience refined design and modern comfort in this beautifully appointed 3-bedroom bungalow, perfectly set on a premium corner lot with beautiful curb appeal. From the moment you step inside, elegant finishes and a thoughtfully crafted layout set this home apart. Entertain with ease in the inviting parlour, where cathedral ceilings and expansive windows with motorized blinds fill the space with natural light and flow seamlessly into the formal dining room. The chef-inspired kitchen is a true centrepiece, showcasing winter white cabinetry, subway tile backsplash, granite countertops, an oversized island, and a full extended wall pantry-all complemented by high-end stainless steel appliances. The adjoining family room offers the perfect place to unwind, highlighted by soaring 12-ft coffered ceilings, a cozy gas fireplace, and additional motorized blinds for both comfort and style. Hardwood and tile flooring extend throughout, adding warmth and sophistication to every space. The primary suite provides a private retreat, complete with a walk-in closet and a spa-like ensuite featuring heated floors, dual sinks, a glass shower, and a luxurious soaker tub. Two additional bedrooms offer versatility for guests, family, or a home office. Step outside to enjoy a covered rear porch with a gas line, extending to a brand-new interlock patio- ideal for BBQs, entertaining, or peaceful evenings outdoors. (id:49063)
9868 County Road 42 Road
Rideau Lakes, Ontario
On Upper Rideau Lake, private peninsula with 19 acres, 3,860 feet waterfront and visits from herons, ospreys, ducks and geese. The big and beautiful walkout bungalow is exquisite. Lush colorful perennials follow the walkway to front porch where wide eye-catching double doors are most welcoming. Grand foyer has soaring 24' ceiling, elegant chandelier and convenient coat closet. The 4+1 bedroom and 7 bathroom home offers endless space, including four bedrooms with their own spa-like ensuites. Living-dining room wood-burning fireplace accented with a slate hearth. Full wall of windows provide you with phenomenal views. Gourmet kitchen clear sightlines and tasteful style with shaker cabinets, long 9' island-breakfast bar, 5-burner stove plus huge casement windows framing scenic outdoors. Three-season sunroom features cascading Weatherall windows, patio doors to screened porch and another set of patio doors to huge deck. Main floor powder room and three bedrooms, each with ensuites. One of the bedrooms opens to screened porch. Entire second floor palatial primary suite with vaulted ceiling, propane fireplace and wall of windows overlooking lake. Primary suite also has balcony, walk-in closet, 5-pc ensuite double-sink vanity, glass shower & soaker tub. Walkout lower level, built above ground with large windows, so it's full of light. Lower level familyroom, bedroom, 3-pc bath, laundry centre and door to attached equipment-storage garage. Home has new 2022 metal roof & exterior hi-end CanExel siding. Generac generator. Walking trails meander thru the peninsula and go by numerous varieties of apple trees. One side of the peninsula has 2023 dock with clear waterfront for swimming. Other side natural setting attracting song birds and chirping frogs. Located on paved township maintained road, with mail delivery and garbage pickup. Hi-speed and cell service. Just a walk to Westport or 25 min drive to Perth. (id:49063)
628 Eagle Crest Heights
Ottawa, Ontario
Perfectly located near Highway 417, Tanger Outlets, schools, and a wide range of amenities, this beautiful home offers both comfort and convenience. The primary suite features a walk-in closet and private ensuite, complemented by spacious secondary bedrooms. A modern kitchen with stainless steel appliances opens to a welcoming living room with a cozy gas fireplace. Additional features include a double-car garage with parking for six, an unfinished basement with laundry, central air with an HRV system, and a fully fenced backyard that backs onto a serene forest. With parks and trails nearby, this property is an ideal combination of lifestyle, location,andvalue. (id:49063)
196 Daventry Crescent
Ottawa, Ontario
Welcome to 196 Daventry Crescent, a charming 2+1 bedroom townhome nestled in the heart of Barrhaven's sought-after Longfields community, just steps from top-rated schools, parks, and transit. This bright and stylish home features hardwood flooring throughout both the main and second levels, a gas-range kitchen with quartz countertops and tile backsplash, and a stunning open-concept design with a loft that overlooks the living room. The finished lower level adds a versatile third bedroom or rec space. Enjoy the peaceful, private backyard with no rear neighbours, interlock patio, garden beds, and a storage shed, perfect for outdoor living. Complete with a single garage and two additional parking spaces, this beautifully maintained home blends comfort, convenience, and character in one of Barrhaven's most family-friendly neighbourhoods. (id:49063)
1736 Groves Road
Russell, Ontario
This expansive bungalow, set on over 2.5 acres of treed property in Russell, perfectly balances comfort, character, and resort-style living. Thoughtfully designed and beautifully maintained, it offers bright, inviting spaces ideal for everyday life and entertaining. At the heart of the home, the kitchen features ample cabinetry, generous counter space, and a seamless flow into the sunny breakfast nook, where French doors open directly to the backyard oasis. Gather in the welcoming family room with a cozy fireplace, entertain in the formal dining room with peaceful treed views, or relax in the living room with French doors leading to a covered outdoor space. The main level offers two bedrooms, including a luxurious primary suite with a walk-in closet and spa-inspired 5-piece ensuite, while a separate 4-piece bathroom serves family and guests. The spacious lower level expands the living space with three additional bedrooms, a spacious laundry room, a 3-piece bathroom, and a large recreational area. Step outside to your private resort: a 12x30 inground saltwater pool with a 6-ft deep end, fully fenced for safety and enjoyment, surrounded by beautifully landscaped grounds, a terrace for outdoor dining, and a dedicated fire pit area for evenings under the stars. For those who enjoy gardening and homesteading, the property also features a large vegetable garden, chicken coop, and wood shed. Additional highlights include a durable tin roof, an attached 2-car garage, and a 24x30 garage base already in place a perfect rough-in for a future workshop or garage expansion. Blending modern comforts with timeless charm, this property is more than a home its a lifestyle retreat. From its bright interiors to its incredible outdoor amenities, every detail has been designed to make you feel at home. From the moment you arrive, you'll know: this is where you're meant to be. (id:49063)
4310 Armitage Avenue
Ottawa, Ontario
Welcome to your year-round waterfront home on the Ottawa River, just 30 minutes from Kanata. 4310 Armitage Avenue, welcomes you. This 3-bedroom, 2.5-bath home features high ceilings, beautiful maple hardwood floors throughout, a spacious primary bedroom, complete with a five-piece ensuite and large walk-in closet. Head upstairs to the third floor, where your all-in-one bonus space; an office, den, or recreation room, has you covered! Head back down to the main floor where the semi wrap-around deck and sunroom, set the stage for stunning, sunset-facing views over the water. Recent upgrades include a new GAF asphalt shingle roof (2021), Furnace and A/C both NEW September 2022. Close proximity to Eagle Creek Golf Club, Port of Call Marina and many elementary and secondary schools. Whether you're looking for a full-time residence or a year-round getaway, this Dunrobin property blends lifestyle, comfort, and convenience in one exceptional package! (id:49063)
755 Bowercrest Crescent
Ottawa, Ontario
Be prepared to fall in love with 755 Bowercrest's Highland Model built in 2010. A beautifully maintained home offering style, comfort, and functionality in one of Riverside South's most desirable communities. The open-concept main level is bright and inviting with hardwood floors, pot lights, extended living room windows, soaring vaulted ceiling, granite counters, California shutters and eye-catching wood plank accent walls. The spacious kitchen features ample cabinetry and a sunny eating area with a patio door leading to the backyard. Upstairs you will find a spacious upper landing including a linen closet. Overlooking the backyard, the primary bedroom comes with a walk-in closet and a tastefully updated 3-piece ensuite bathroom. The two secondary bedrooms are a great size, both with ample closet space. The fully finished lower level provides a cozy family room with a gas fireplace, laundry room, and plenty of storage. UPDATES: professionally refinished kitchen cupboards, recent interior painting, newer quality carpeting in stairs and upper level, updated lighting throughout, landscaped backyard and more. Check out the satellite view to see this home's great location; close to schools, parks, walking trails, shopping, restaurants, and public transit, and the future LRT extension adding even more convenience, all just minutes from the Rideau River and major commuter routes. (id:49063)
532 Leimerk Court
Ottawa, Ontario
Manotick. The gourmet kitchen features custom cabinetry, leathered granite countertops, stainless steel appliances, a walk-in pantry, and a coffee bar, perfect for both everyday living and entertaining. A spacious formal dining room and dual patio doors fill the main living area with natural light, creating a bright and welcoming atmosphere. The luxurious primary suite offers a custom walk-in closet and a spa-inspired 7pc ensuite. One secondary bedroom includes a private ensuite, while a Jack-and-Jill bathroom connects two additional bedrooms. The fully finished lower level is ideal for entertaining, with dedicated spaces for a bar, theatre, exercise, a guest bedroom, full bath, and cold storage. Step outside to a beautifully landscaped backyard featuring a covered lanai with built-in speakers, a fire pit, and an interlock patio complete with granite counter top, gas BBQ, and built-in pizza oven. Additional highlights include a full irrigation system, Control4 smart home system, central vac, and surround sound in the theatre and family rooms. This home is the ultimate entertainers dream inside and out. Don't miss out on the opportunity to make it yours! (id:49063)
2266 Prospect Avenue
Ottawa, Ontario
Luxury, Location, and Lifestyle Welcome to Alta Vista! Experience the perfect blend of luxury, functionality, and location at 2266 Prospect Avenue. Nestled in the highly sought-after Alta Vista neighbourhood, this elegant 4-bedroom home offers over 4,000 sq. ft. of beautifully finished living space, perfect for families, professionals, or multi-generational living, just minutes from The Ottawa Hospital campuses, CHEO, and Riverside Hospital, as well as top-rated schools and parks. The main level showcases smooth, flat ceilings with a modern finish throughout, hardwood and tile flooring, and an impressive chefs kitchen with a massive granite island, high-end stainless steel appliances, abundant cabinetry, and a seamless flow into the spacious main living area with pot lights, creating an ideal space for gatherings and entertaining. A cozy family room with a gas fireplace, a formal dining room, and a versatile home office/den complete this level. Upstairs, the primary suite is a private retreat with double walk-in closets and a spa-like 5-piece ensuite, complemented by three additional spacious bedrooms, a full bath, and a large laundry room for ultimate convenience. The professionally finished lower level is a SHOWSTOPPER, offering a full kitchen, a generous recreation room, and a flexible bonus room ideal as a gym, playroom, or theatre, perfect for extended family, guests, or entertaining. Enjoy the beautifully landscaped front and back yards, enhanced with interlocking stone patios, perfect for summer gatherings or quiet evenings. Live the Alta Vista lifestyle, with tree-lined streets, a strong sense of community, and unmatched convenience with quick access to downtown, public transit, and the airport. This home is quality and luxury throughout, ready to impress even the most discerning buyers. Designer furnishings have been curated for this home and may be purchased separately. Contact the listing agent for details (id:49063)
739 Namur Street
Russell, Ontario
**Please note that photos are virtually staged** Welcome to this stunning Embrun townhome, where modern design meets everyday convenience. The bright, open-concept main floor sets the stage with an elegant dining area and a cozy living room complete with a built-in TV mount, perfect for relaxing evenings at home. At the heart of the layout, the chef-inspired kitchen shines with stainless steel appliances, a walk-in pantry, a sleek sit-at island, and abundant cabinetry for all your storage needs. Just off the kitchen, a charming eating area with patio doors opens to your private outdoor retreat. Upstairs, you'll find three spacious bedrooms, two full bathrooms, and a convenient laundry area. The primary suite is a true retreat, featuring a generous walk-in closet and a spa-like ensuite. The fully finished lower level expands your living space with a large rec room, cozy gas fireplace, and plenty of storage. A large garage and main floor powder room add to the homes practical appeal, while a high-end alarm system ensures peace of mind. Perfectly situated near schools, parks, and everyday amenities, this move-in ready home offers the lifestyle you've been waiting for. Don't miss this Embrun gem! (id:49063)

