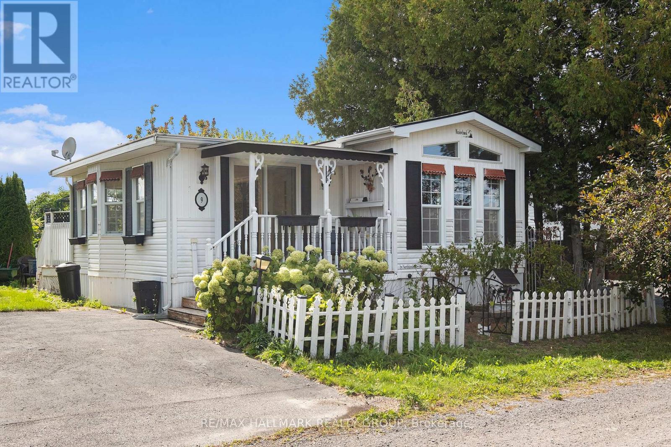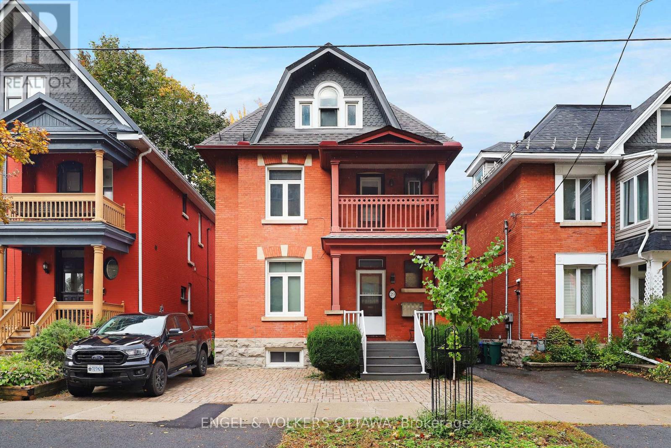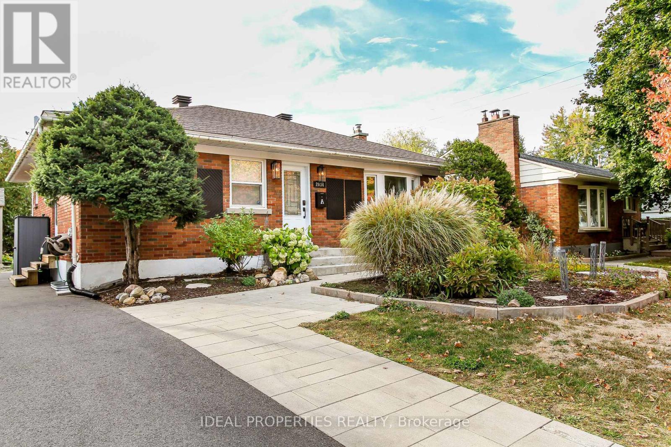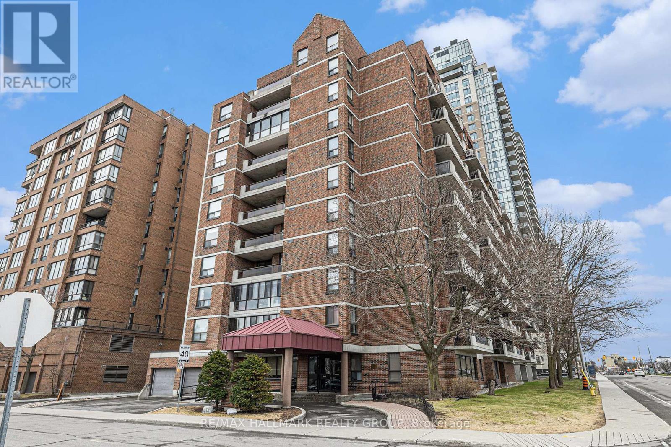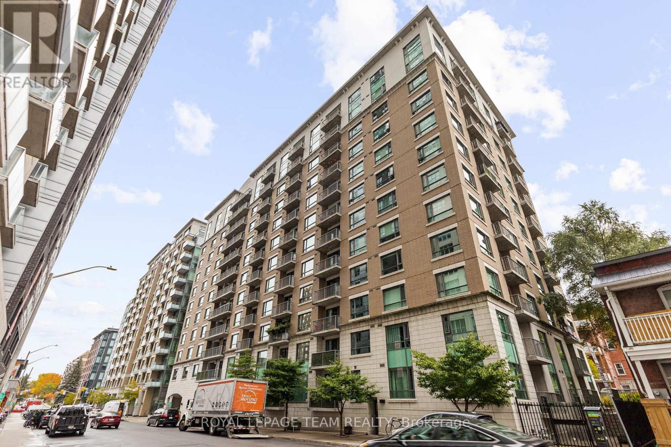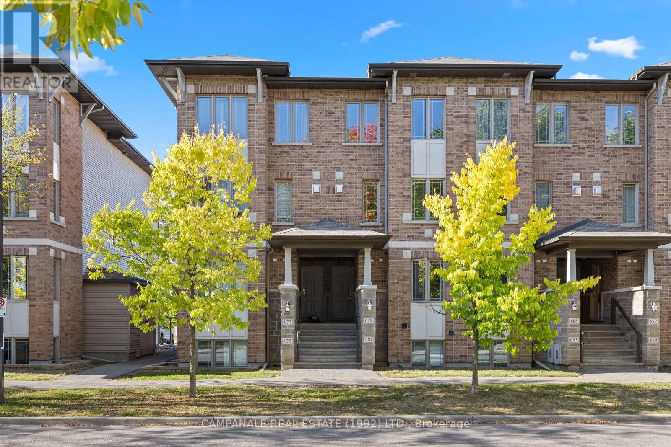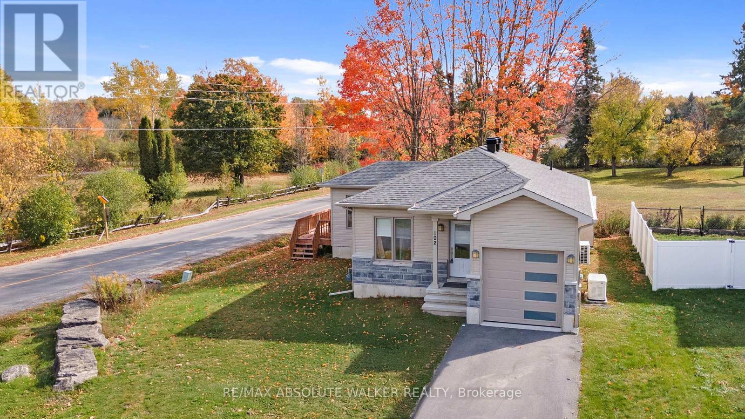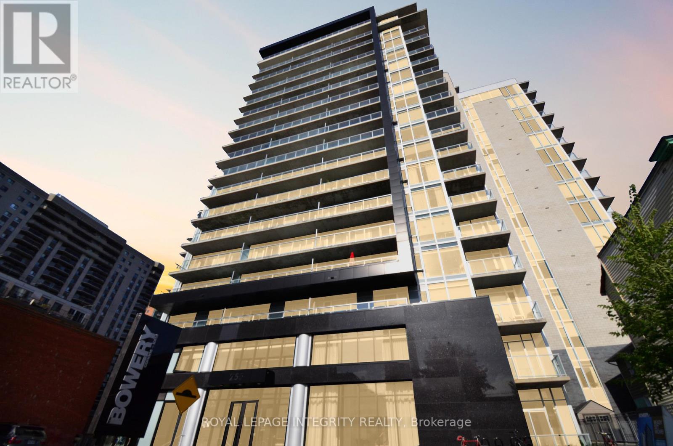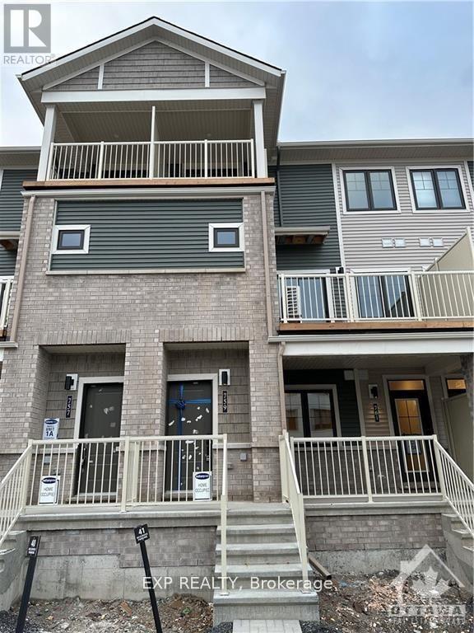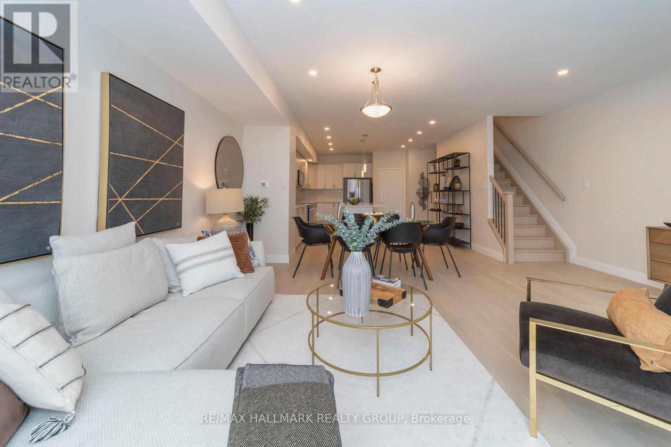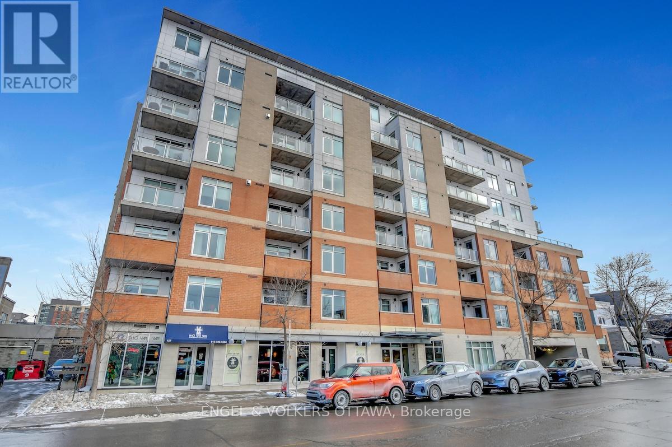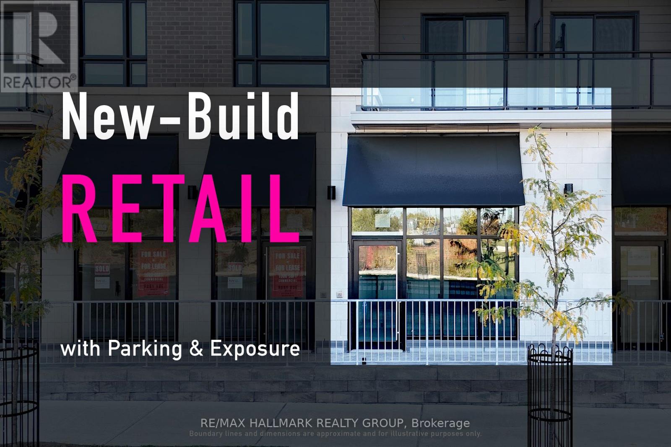9 Yvette Private
Ottawa, Ontario
Welcome to Ashton Pines Retirement Community - country living at its best in this sought-after 55+ adult community, ideally located just eight minutes from both Stittsville and Carleton Place. This move-in-ready mobile home blends comfort, character, and convenience - the perfect place to enjoy your retirement years. Steps from the paved laneway lead up to a charming covered porch, where sliding patio doors welcome you inside to a spacious great room. A gas fireplace set in a handsome credenza adds warmth and charm, while French doors open to the bright living room featuring another cozy gas fireplace surrounded by built-in shelving - the ideal space for relaxing or entertaining. The adjoining kitchen offers abundant oak cabinetry, white appliances including a gas stove, a double sink overlooking the yard, and a nostalgic sliding bread storage compartment that adds a touch of old-fashioned charm. The open layout between the kitchen, living room, and great room creates a comfortable and airy flow throughout the main living areas. The bedroom features mirrored closet doors and convenient cheater access to the bathroom, while the washer and dryer are neatly stacked behind a separate door for easy access. From the hallway, step out to a spacious deck with gazebo - the perfect spot for your morning coffee, evening gatherings, or even a summer barbecue. A few steps away, a small patio area offers another peaceful outdoor space to enjoy the sunshine or unwind with a book. Outside, the home is surrounded by lovely landscaping and a quaint white picket fence, with a storage shed for added convenience and a paved driveway offering parking for two vehicles. Residents of Ashton Pines enjoy a quiet, pet-friendly community complete with an inground pool - the perfect blend of relaxation, comfort, and country living. Key Details: Monthly Lot Fee Approx. $660; Water Testing & Sewer Approx. $41/Month; Annual Property Taxes Approx. $800. Park management approval required. (id:49063)
2 - 29 Argyle Avenue
Ottawa, Ontario
Charming turn-of-the-century 2 bedroom apartment in Ottawa's Golden Triangle, just steps from the canal and Elgin's shops, bars, and restaurants, as well as YMCA, Loblaws, and LCBO. This second-floor unit features hardwood floors throughout, crown molding, a spacious main room, eat-in kitchen, updated bathroom, and a storage room off the kitchen. Enjoy the large rear deck with room for BBQ and patio furniture or take in the canal view from the front deck. Full-size washer and dryer in-unit. Tenants benefit from a responsive landlord and mature, professional neighbors. Parking included. (id:49063)
A - 2034 Saunderson Drive
Ottawa, Ontario
Welcome to this bright, fully furnished 3-bedroom main floor unit in the heart of Elmvale Acres. Available for a 3-6 month lease, this home offers a spacious living and dining area, a functional kitchen, and three comfortable bedrooms - ideal for professionals or families seeking a short-term stay.Shared laundry facilities are available, and tenants pay their own utilities. Includes one driveway parking space. The basement is occupied by a separate tenant with a private entrance.Located in a quiet neighborhood close to parks, schools, Trainyards shopping, hospitals, and public transit.Available immediately. Non-smoking. (id:49063)
101 - 50 Emmerson Avenue
Ottawa, Ontario
Welcome to 101-50 Emmerson Avenue, one of the largest and best-priced condos in the area on the market. Ideal for first-time buyers, investors, or downsizers. This spacious ground-floor unit in a well-maintained building is located just steps from the Ottawa River in Mechanicsville. Offering exceptional natural light and a freshly painted interior, this 2-bedroom, 1-bathroom condo features modern vinyl flooring, a bright open-concept layout, and low-maintenance living at its best. The kitchen is designed for function and style, with white cabinetry, a subway tile backsplash, and white appliances, complemented by a frosted glass partition that enhances the flow of light from the living area. The generous primary bedroom boasts ample closet space and easy access to additional in-unit storage. The second bedroom is conveniently located near the 3-piece bathroom, complete with a full tub/shower combo. Additional features include in-unit laundry, a parking spot (#17), a storage locker (#101), and access to building amenities such as a second-floor terrace, gym, sauna, bike storage, party/meeting room, and a modern lobby. Just steps from the Kichi Zibi Mikan pathway, Parkdale Market, Westboro and Hintonburg shops, LRT transit, and more. This is the perfect home for those seeking the perfect blend of nature and urban convenience. Call us for a private tour! (id:49063)
503 - 200 Besserer Street
Ottawa, Ontario
Rarely Offered! Modern 2-Bedroom + Den Condo with 1 Parking Spot & Storage locker. This elegant and spacious 2-bedroom + large den condo offers approximately 1,135 sq ft (as per builder's plan) of beautifully maintained living space. Move-in ready, the unit was freshly painted this past month, and features updated gleaming hardwood floors in the living and dining areas. The carpets in the bedrooms have just been steam-cleaned and are in excellent condition. The bright and airy primary bedroom boasts a wall of south-facing windows, two closets, and a 4-piece ensuite bathroom with a separate shower. The thoughtful split floorplan places the second bedroom on the opposite side of the unit, ideal for guests or privacy. 2nd bedroom also features sunny views and ample closet space. Additional highlights: Large den - perfect for a home office or additional living space. 2 full bathrooms. 1 underground parking spot (P1-1) Storage locker included. Building amenities: gym, sauna, and pool on the 2nd floor. Pet-friendly building (with some size restrictions). Condo fee includes heat/ water and building maintenance. Conveniently located within walking distance to grocery stores, LCBO, and LRT. Please note: Estate sale conditions apply. 24-hour irrevocable required on all offers. Status docs on file. Some photos virtually staged. (id:49063)
679 Via Amalfi Street
Ottawa, Ontario
Looking for a spacious upper unit that truly stands out? This Energy Star-certified homes offers 1,477 sq. ft. of bright, modern living with two private balconies and two ensuite bathrooms-a rare and sought-after combination. Ideally situated across from a tranquil forested area, you'll enjoy peaceful views while being just minutes from schools, parks, shopping, and transit. The open-concept main level features a modern kitchen with stainless steel appliances, ceramic tile flooring, a stylish backsplash, pantry, breakfast bar, and plenty of cabinet space. A sunlit eating area opens to the first private balcony, perfect for morning coffee or an at-home workspace. The adjoining living and dining area is filled with natural light and showcases hardwood flooring and a cozy corner gas fireplace-ideal for entertaining or relaxing at the end of the day. Upstairs, you'll find two spacious bedrooms, each with its own 3-piece ensuite for ultimate comfort and privacy. The primary suite also includes the second private balcony, while the secondary bedroom offers a charming sitting area. A convenient laundry/storage/utility room completes the upper level. Additional features include small BBQs permitted on balconies, and a dedicated parking space. (id:49063)
102 Sophie Lane
Merrickville-Wolford, Ontario
Discover this exceptional 2 + 1 bedroom, 2 bathroom bungalow, built in 2020, offering modern elegance and comfort on an oversized corner lot, a rare find on this street. With a 1-cargarage, this home seamlessly blends style, function and serenity. Step into a beautifully upgraded interior featuring top-of-the-line finishes throughout. The primary bedroom includes a convenient cheater ensuite for privacy and ease. Natural light floods the sunroom, creating a peaceful retreat, and from there you can step out onto the massive wrap-around deck, perfect for entertaining or simply soaking in the outdoors. Mature trees around the property provide a sense of seclusion and tranquility. A standout feature is the included 13 kW generator, offering peace of mind and ensuring your systems stay powered through outages. The fully finished basement adds an extra dimension to this homes appeal. Here you'll find a third bedroom, a full bathroom, and an expansive rec room, ideal for multigen living, guests, or a play and entertainment hub. Living in Merrickville means embracing a charming, historic village. Merrickville delights with its heritage architecture, vibrant arts scene, artisan galleries, boutique shops, cafés, and riverside trails. Outdoor enthusiasts will love the walking and biking paths along the Rideau ,boating, and garden attractions like the Rideau Woodland Ramble. Despite its peaceful village atmosphere, Merrickville maintains convenient access to larger centres, making this an ideal blend of tranquility and accessibility. This home offers turnkey luxury, flexibility, and a lifestyle that captures the essence of Merrickville living. Don't miss your opportunity to call this rare corner-lot bungalow your new home. (id:49063)
808 - 255 Bay Street
Ottawa, Ontario
Unique two-story loft apartment in the heart of downtown Ottawa, minutes away from the Lyon LRT station. The apartment features high ceilings and open concept living spaces with quartz countertops, hardwood floors plenty of light and new appliances (stove, fridge, dishwasher, microwave/hoodfan, washer and dryer). Perfect for anyone wanting to live downtown and enjoy a comfortable new apartment! Why pay for a gym membership? This building features world-class amenities all on the 18th floor. Gym, Pool, Sauna, Lounge, Meeting Room, Rooftop Terrace with Barbeque as well as a beautiful lobby! Visitor parking also available for all your guests. Make this new condo your new home! (id:49063)
759 Chromite Private Avenue
Ottawa, Ontario
Welcome to 759 Chromite Private, Bright and spacious open concept main floor with lots of natural light and Kitchen boasts breakfast bar island, overlooking the living and dining room area! Hardwood throughout main level, tile in wet areas. Large balcony off the living room for a perfect spot for enjoying a morning coffee or evening drink. Two generous sized bedrooms upstairs, both with an Ensuite. Both the bedrooms have good size closets. This gorgeous home features one parking spot located right at your doorstep. Walking distance to schools, parks, public transit, shopping, & recreation centre. Book your showing today! (id:49063)
31 Bachman Terrace
Ottawa, Ontario
Why buy one when you can have two? Welcome to 31 Bachman Terrace, the perfect companion to its twin at 29 Bachman Terrace (MLS #X12471849) together offering a rare opportunity to own two side-by-side, income-producing freehold townhomes in a sought-after, family-friendly community. Whether you're looking to expand your investment portfolio or live in one while renting the other, these thoughtfully designed homes deliver comfort, practicality, and lasting value. Inside, discover 1,880 sq. ft. of flexible living space featuring 2 spacious bedrooms, 2 dens and 4 bathrooms, ideal for today's lifestyles - from remote work to multigenerational living. Every detail has been considered: hardwood and ceramic floors throughout, smooth ceilings (no popcorn), and a chef's kitchen with oversized island seating that naturally becomes the heart of the home. The open-concept main level flows effortlessly for dining and entertaining, while the bright upper level offers a peaceful primary suite with walk-in closet and private ensuite. The versatile lower level includes a den and powder room - perfect for guests, hobbies or a home gym - while a garage with inside entry and parking for three cars provides exceptional everyday convenience. From an investment perspective, this property is a standout. Tenants currently pay $2,600 per month and the rent has not been increased this year. Even better, this home is not subject to rent control, allowing you to maintain or adjust the rent to reflect market conditions. Assume tenants and begin collecting income immediately - no vacancy, no downtime. Located within a welcoming enclave close to parks, schools, and essential amenities, 31 Bachman Terrace (and its twin at #29) present an unparalleled opportunity to own a matched pair of quality townhomes with strong, stable returns. Buy one or buy both - a smart move for the strategic investor who understands the value of doubling up on opportunity. (id:49063)
404 - 131 Holland Avenue
Ottawa, Ontario
Leed certified building in excellent location.Walk to great shops and restaurants. Transit at the front door. Dark stained wood laminate floors, stainless steel appliances, Garage parking and locker. Roof terrace, party room, meeting room, guest suite, gym and garden area. Listing agent related to sellers. Some photos virtually staged. Super condo in a great neighbourhood. Look out to top of trees. Small balcony, Parking space: P2 #42, Locker: P2 #21. Heat pump to be replaced by Condo Corporation in April 2026. Consideration for EV charging is being undertaken by the Board of Directors. (id:49063)
11 - 1340 Hemlock Road
Ottawa, Ontario
Position your business in the fast-growing Wateridge Village at 1340 Hemlock Rd.a prime 428 sq. ft. ground-level retail space in a newly constructed mid-rise residential building. Located in the heart of a master-planned community with thousands of new homes, this unit offers direct access to a built-in customer base and growing foot traffic. Be surrounded by complementary businesses such as Pharmasave and East Ottawa Compounding Pharmacy PharmaChoice, with Phintopia Coffee & Tea, Dentistree, Waterridge Dentist, Rockliffe Chiropractic, and a boutique Fitness Centre all coming soon. Ideal for service-based businesses, boutique retailers, or professional offices seeking to establish a presence within a vibrant and expanding residential neighbourhood. Brochure located just below the Property Summary section. Please contact Sarah Sleiman for all listing questions, 613-979-6161, s.sleiman@drmrealesate.ca. (id:49063)

