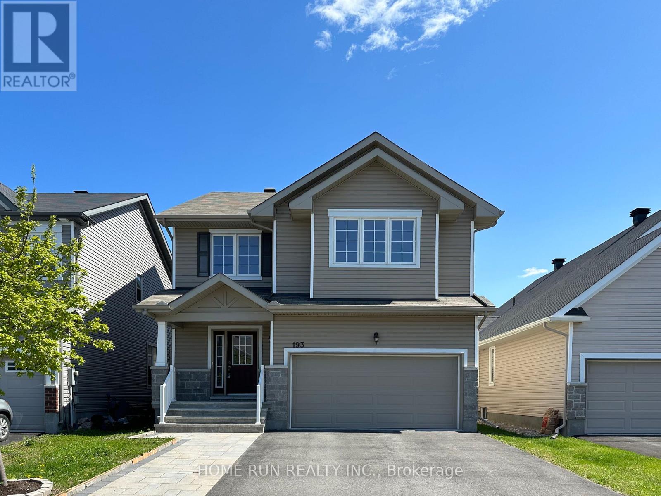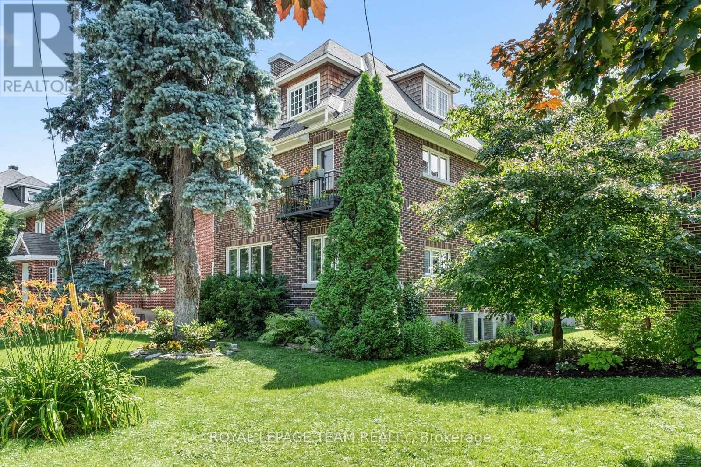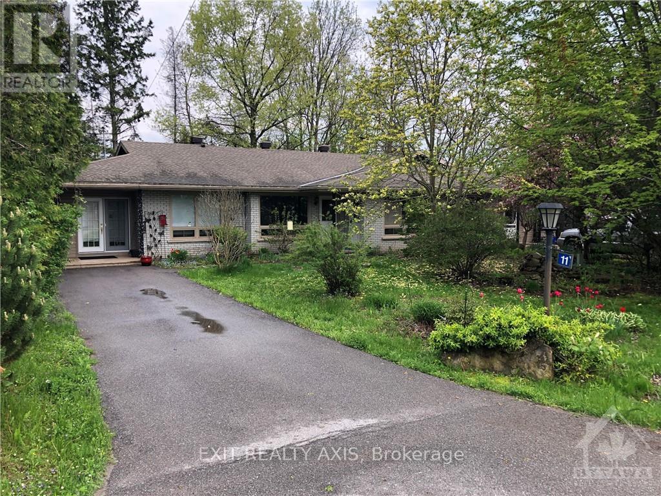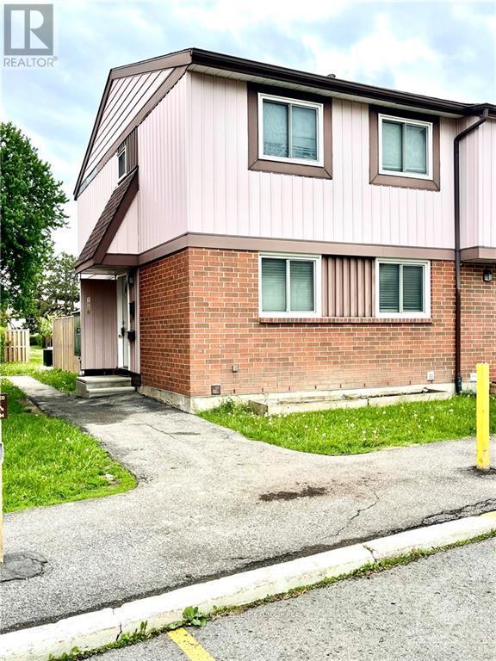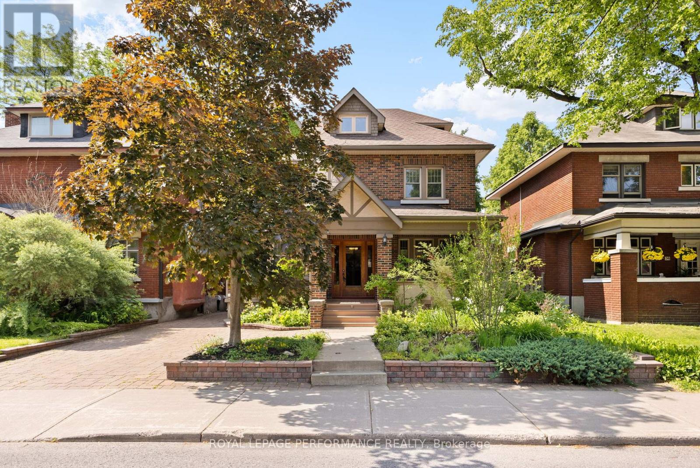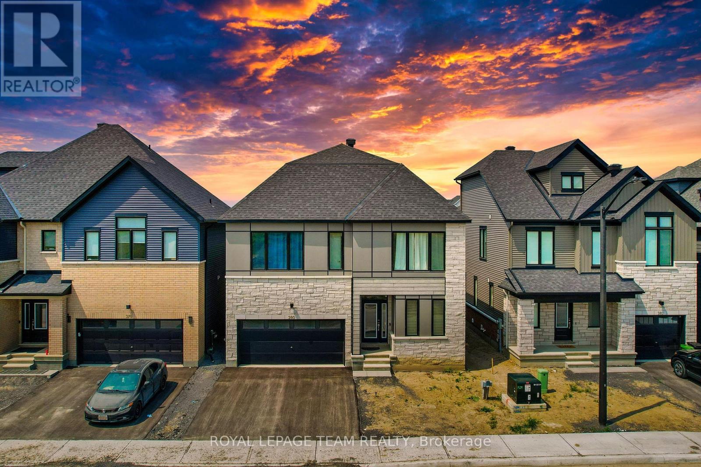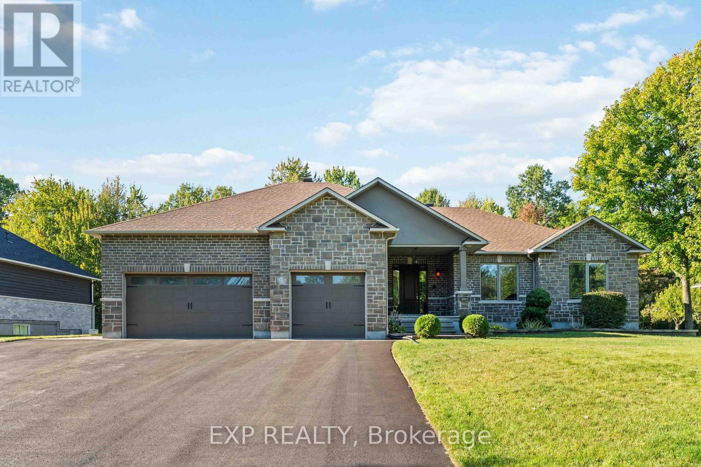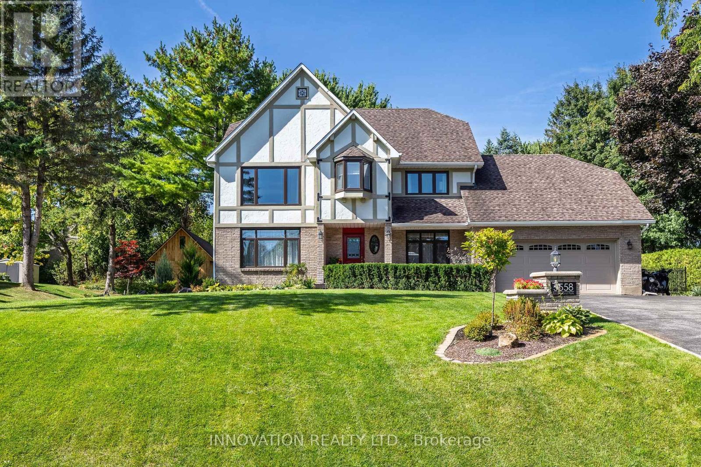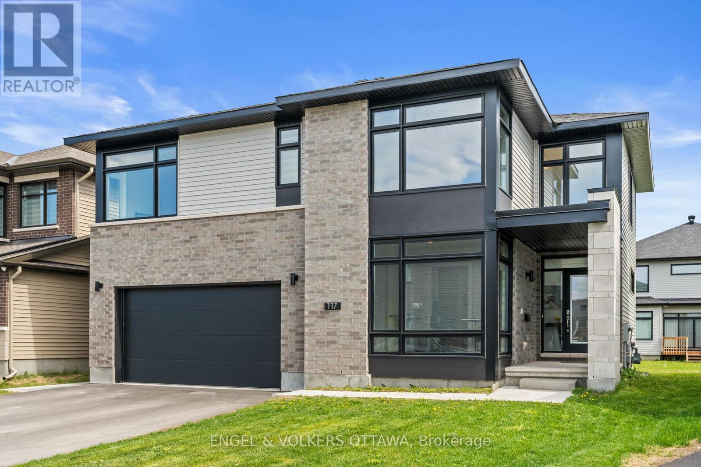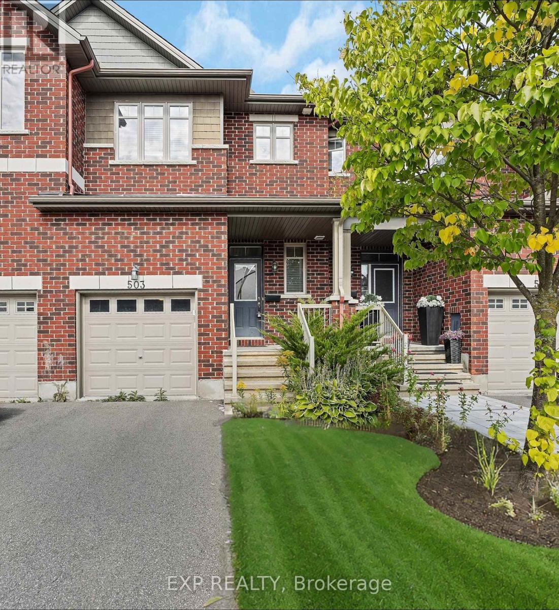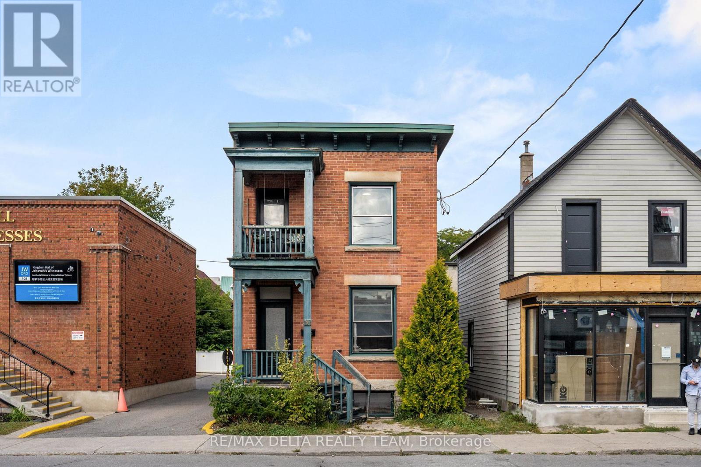193 Balikun Heights
Ottawa, Ontario
This 4 Bedroom 2.5 bathroom Phoenix Melbourne C Model is delightful inside and out, Suited in a popular family-friendly neighbourhood of Blackstone, 9ft ceiling and hardwood on first level. The main floor bright dining room, sunlight flooded the family room with double side natural gas fireplace and stunning kitchen with high-end stainless dishwasher, refrigerator, stove, Hood Fan, Granite countertop. Beautiful staircase leads to the second level complete with primary bedroom with WIC and 5pcs ensuite bathroom, 3 good sized bedrooms with main bathroom and convenient laundry as well.The landscaped backyard is southwest facing with highend PVC fenced. 24 hours notice for showings and 24 hours irrevocable on the offers. (id:49063)
1004 Moore Street
Brockville, Ontario
Welcome to Stirling Meadows in Brockville. This newly built semi-detached home offers convenient access to Highway 401, as well as nearby shopping, dining, and recreational amenities. The Wellington Model by Mackie Homes provides approximately 2,125 square feet of thoughtfully designed living space, featuring four bedrooms, three bathrooms, and quality finishes throughout. The main level is bright and inviting, enhanced by recessed lighting and transom windows that fill the space with natural light. The kitchen combines style and function with crisp white cabinetry, a striking backsplash, stainless steel appliances, quartz countertops, and a contrasting black island that serves as a central gathering spot for casual meals. The adjoining dining and living areas open to a sun deck, ideal for outdoor enjoyment, while a powder room and interior access to the oversized single garage add convenience on the main floor. Upstairs, the primary bedroom offers a five-piece ensuite that includes a soaker tub, separate shower, and dual sinks. Three additional bedrooms, a full bathroom, and a dedicated laundry room complete the second level. (id:49063)
228 Rideau Terrace
Ottawa, Ontario
Welcome to an exquisitely redesigned and maintained residence in New Edinburgh. Architect-owned and thoroughly updated, this elegant home offers serene, light-filled living with layout ideal for families, entertaining, or multi-generational life. Upstairs, the main level features a refined living room (anchored by a wood-burning fireplace and custom bookcase built-ins) and treetop views from the dining rooms Juliette balcony. The kitchen is sleek and functional, beautifully redesigned. A full bath, bright den, and expansive family room complete the level. Upstairs: two large, luxurious bedrooms and a crisply renovated bath. On the ground floor, a stunning tenant suite mirrors the upper level with equal care nearly identically, additionally including two generous bedrooms. The lower level includes laundry, storage, two private garages, and versatile bonus space with bath. All just steps from parks, cafes, and the river trails along Ottawa's most cherished heritage neighbourhood. A rare offering of grace, flexibility, and timeless design. (id:49063)
11 & 13 Bayview Crescent
Smiths Falls, Ontario
PRICE IS FOR BOTH UNITS! Investors! This solid income producing property is calling! Located on a large lot this purpose built spacious 2 Unit duplex looks like a semi detached, & is located just minutes from downtown Smiths Falls on a very quiet crescent. Views of the Rideau from your front yard. Both Units have separate driveways, that offer privacy, and feel like your own space. Both are spacious 2 bedroom units. (See floor plan) Property shares common well & septic system keeping utility costs down. Great opportunity to live in one unit & collect income from the other. Stacked washer/dryer, fridge & stove for both units included. Both units have propane fireplaces to supplement heat Tenants pay all utilities. Property produces good revenue. Investment opportunity is knocking. (id:49063)
8 - 1906 Belmore Lane
Ottawa, Ontario
Great 3 bedroom, 3 bath home located within walking distance to schools, public transport, park, amenities and apx. 10 minutes to downtown Ottawa. This home has a spacious main floor layout with a separate dining room, large living room with an access to the yard. The second floor has 3 bedrooms which include a good size primary bedroom with a 2pc ensuite & a walk-in closet. The basement is unfinished, you'll find the laundry & utility areas and you could easily finish a future family room for additional living space if needed. Furnace October 2024. 24 Hours Irrevocable on all Offers. 24 HRS for all showings. (id:49063)
345 Third Avenue
Ottawa, Ontario
Rarely offered and rich in character, this beautifully maintained 5+2 bedroom, 4 bathroom home is located in one of the Glebe's most prestigious enclaves. With its classic centre-hall layout, this expansive residence is distinguished by timeless architectural details, elegant proportions, and a thoughtfully updated interior ideal for modern family living. The main floor welcomes you with sun-drenched principal rooms featuring sparkling hardwood floors (2023), a formal living room with elegant fireplace, and a charming dining room accented by oak wainscoting. The spacious eat-in kitchen flows seamlessly into a bright breakfast nook, offering direct access to a rear deck and garden - perfect for casual dining or outdoor entertaining. A convenient main floor powder room adds functionality. Upstairs, the second level offers four generous bedrooms plus a versatile office or den, ideal for remote work or study. The third floor features a private primary retreat, complete with a walk-in closet and a 5-piece ensuite bathroom, making it a true sanctuary within the home. The fully finished and recently renovated basement adds excellent versatility, offering a large recreation room, two additional bedrooms, and another full bathroom - ideal for guests, teens, or potential in-law accommodations. This home sits on a beautifully landscaped lot with impressive hardscaping, a lovely garden, and an oversized private driveway. The detached double garage has been converted into a spacious storage shed or workshop, adding even more utility. With its classic Tudor-style facade, inviting front porch, and bright, beautifully scaled interiors, this is a truly special offering just steps from the Rideau Canal, Lansdowne Park, top-rated schools, cafes, parks, and all the charm of the Glebe. Some photos virtually staged. 48 hours irrevocable on all offers. (id:49063)
280 Sapling Grove
Ottawa, Ontario
FULLY FURNISHED DETACHED HOME*** Experience luxury living in this stunning brand-new Caivan 42 Collection home, nestled in the highly sought-after Conservancy community of Barrhaven. This exquisite, FULLY FURNISHED residence boasts 4 spacious bedrooms, each with a walk-in closet, 4.5 bathrooms, A versatile LOFT perfect for entertainment, retreat, or an additional bedroom, complete with access to a private terrace, A fully finished basement, upper-level laundry for added convenience and so much more that words cannot describe. The chef's kitchen is a culinary dream, featuring brand-new stainless steel appliances and high-end finishes. Every detail is meticulously thought out, from the exceptional finishes to the high-end furniture. Move-in ready and equipped with high-speed internet, this home is the epitome of luxury and convenience. Make it yours today! (id:49063)
6805 Pebble Trail Way
Ottawa, Ontario
Set on a private half-acre lot with no rear neighbors, this John Gerard built residence blends quiet elegance with thoughtful upgrades. Inside, 9 foot ceilings and built-in speakers set a refined tone. The chefs kitchen features an induction cooktop and opens seamlessly to a 3-season sunroom, wrapped in California windows and finished with heated ceramic floorsa beautiful retreat overlooking the composite deck, BBQ gas line, gazebo, and manicured grounds. The main level includes a convenient powder room and a private bedroom layout with three bedrooms above grade. The finished lower level adds two additional bedrooms for family or guests. Bathrooms are designed with comfort in mind: two main-level ensuites with heated floors, plus a basement cheater bath also with a heated floor. Relax by two gas fireplaces, including a striking stone feature fireplace. Practicality matches luxury with an upgraded electrical panel, wine cellar, central vac, irrigation system, and a water treatment system (oxidizer + softener and constant pressure system, 2023). The owned high-efficiency gas hot water tank (2025) further enhances efficiency. Residents also enjoy access to a community pool for just $400 annually. (id:49063)
5558 South Island Park Drive
Ottawa, Ontario
Located on one of Manotick's most sought-after streets and surrounded by prestigious multi-million dollar residences, this elegant family home combines timeless charm with modern comfort. Perfectly positioned within walking distance to the Rideau River, local parks, boutique shops, and the vibrant restaurants of downtown Manotick, the lifestyle here is truly unmatched. Set high on the lot with beautifully landscaped grounds, this property makes a stunning first impression. Inside, the main level offers an ideal blend of formal and casual living spaces. The gracious living room and dining room are perfect for entertaining, while the bright, well-appointed kitchen with granite counters and new appliances flows seamlessly into the family room, centered around a striking double-sided brick fireplace. The practical mudroom area includes an updated powder room, laundry, and direct access to the insulated garage. Step outside to the private backyard oasis designed for both relaxation and entertaining. Here you'll find manicured gardens, a sparkling heated saltwater pool, a fully equipped outdoor kitchen, and a spacious patio ideal for summer gatherings. A large storage shed adds functionality and space for seasonal items, tools, or pool equipment. Upstairs, a newly carpeted staircase leads to the bedroom level, where three generously sized secondary bedrooms share an updated family bath. The primary suite is a true retreat, complete with river views, a walk-in closet, and a luxurious ensuite designed for relaxation.The fully finished lower level expands the living space with a versatile recreation room, a fifth bedroom, and a full bathroom ideal for guests, in-laws, or a home office setup. Lovingly maintained with a long list of quality updates, this home offers both elegance and functionality in one of Ottawa's most desirable communities. 24-hour irrevocable on offers. (id:49063)
117 Orchestra Way
Ottawa, Ontario
Experience Elevated Living in Riverside South Step into timeless elegance with this exceptional 6-bedroom, 4.5-bath executive home, perfectly positioned in the prestigious Riverside South community. Nestled on an extended premium lot with no rear neighbours, this expansive residence offers over 4,000 sq. ft. of refined living space, thoughtfully designed for modern luxury and everyday comfort. Inside, soaring 9-foot ceilings and rich hardwood flooring create an airy sophistication, while designer pot lighting, custom window treatments, and gleaming quartz countertops elevate every detail. The gourmet kitchen features stainless steel appliances, a large island with breakfast bar seating, and abundant cabinetry ideal for both everyday meals and elegant entertaining. A main-floor office offers the perfect work-from-home space, while the open-concept great room and formal dining area provide a warm yet upscale ambiance. Upstairs, the spacious primary suite is a true retreat, complete with a spa-like ensuite and generous walk-in closet. Five additional bedrooms ensure there's room for everyone, with smart layout and natural light throughout. The fully finished lower-level apartment with a dedicated entrance, full kitchen, spacious bedroom, full bath, and versatile flex room offers endless potential as a rental suite, in-law retreat, or guest quarters.Outdoors, the generous backyard is ideal for summer gatherings, gardening, or quiet relaxation, with the added benefit of privacy and space rarely found in the city. Additional features include a upper-level laundry, a double car garage with inside entry and rough in for electric vehicle charging station. Ideally located just moments from scenic parks, top-rated schools, premium shopping, and the newly completedLight Rail Transit station, this home effortlessly combines luxury, lifestyle, and location.This is executive living at its most distinguished. (id:49063)
503 Knotridge Street N
Ottawa, Ontario
Welcome to this beautifully upgraded 3-bedroom, 3-bath Claridge townhome, offering over 1,920 sq. ft. of stylish living space in the heart of the Mer Bleu Conservation Area. Backing onto scenic trails and just minutes from schools, shopping, and family-friendly amenities, this home combines nature and convenience seamlessly. Step into a bright, open-concept main floor featuring gleaming hardwood floors and a spacious living and dining area ideal for entertaining. The modern eat-in kitchen boasts upgraded cabinetry, granite countertops, stainless steel appliances, and a striking tile backsplash. Upstairs, you'll find a generous primary suite complete with a massive walk-in closet and a private 4-piece ensuite. Two additional bedrooms and a full bath offer space and flexibility for growing families or guests. Convenient second-floor laundry makes day-to-day living effortless. Unlike standard models, this home was customized by the builder to include a massive fully finished basement, perfect as a home gym, playroom, or media space. The backyard is fully fenced with a large deck, perfect for relaxing or hosting summer BBQs. Property will be vacant Dec 1st, 2025. (id:49063)
397 Gladstone Avenue
Ottawa, Ontario
Attention Investors! Prime Centre Town Opportunity Discover this detached 2-storey single-family home located in the heart of Centre Town, offering exceptional investment potential. This unique property features two fully separate rental units: Unit 1: 2 bedrooms Unit 2: 3 bedrooms. Highlights include: Two private balconies Abundant natural light through large windows Character-filled lower level with striking stone walls Flexible layout ideal for owner-occupiers, multi-generational living, or maximizing rental income Whether you're looking to expand your portfolio or live in one unit while renting the other, this property combines charm, location, and strong income potential. Steps from shops, transit, and downtown amenities this is a rare find in one of the city's most desirable neighborhoods! New Roof 2024, Hot Water Boiler 2025 (id:49063)

