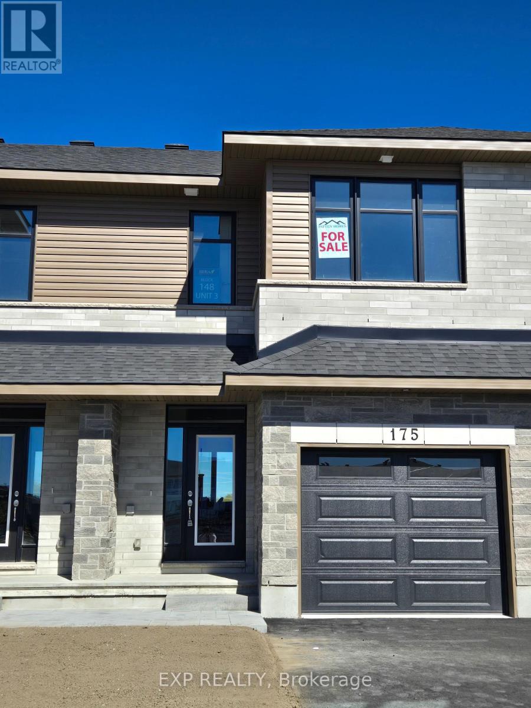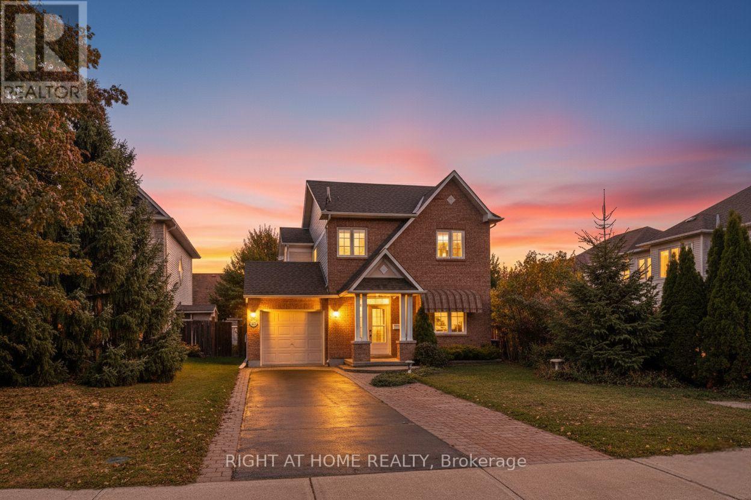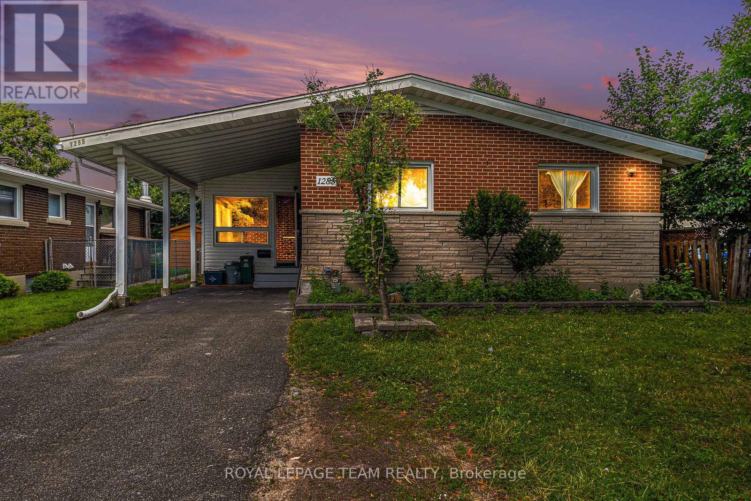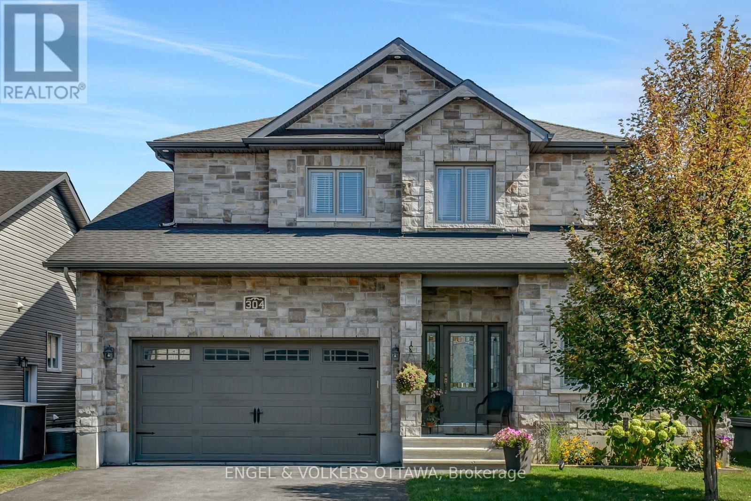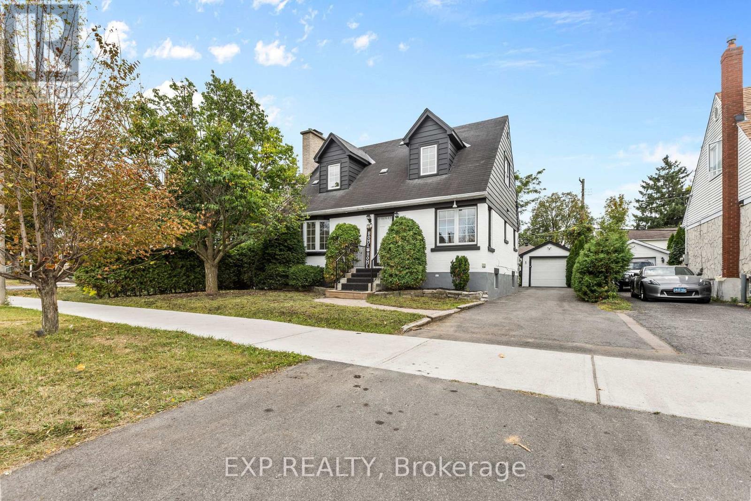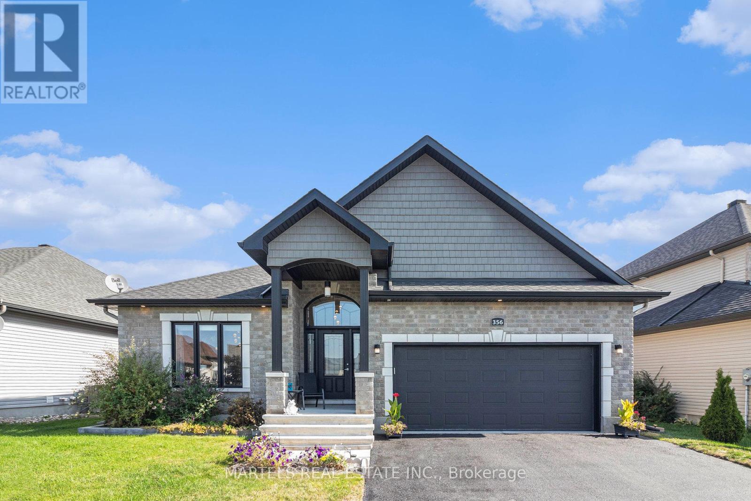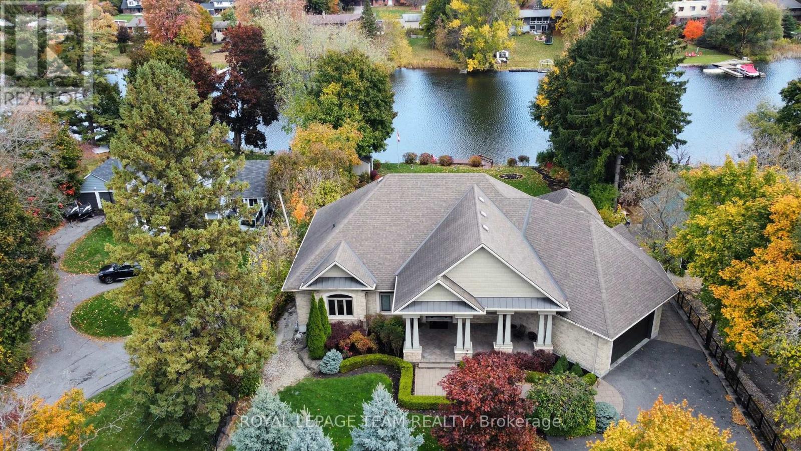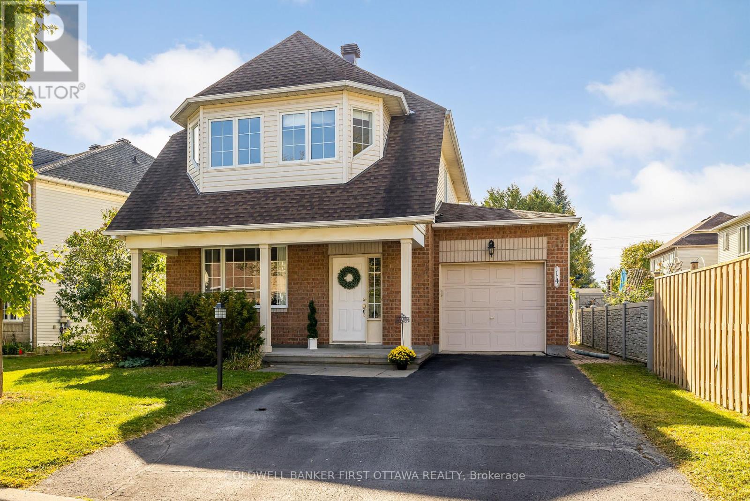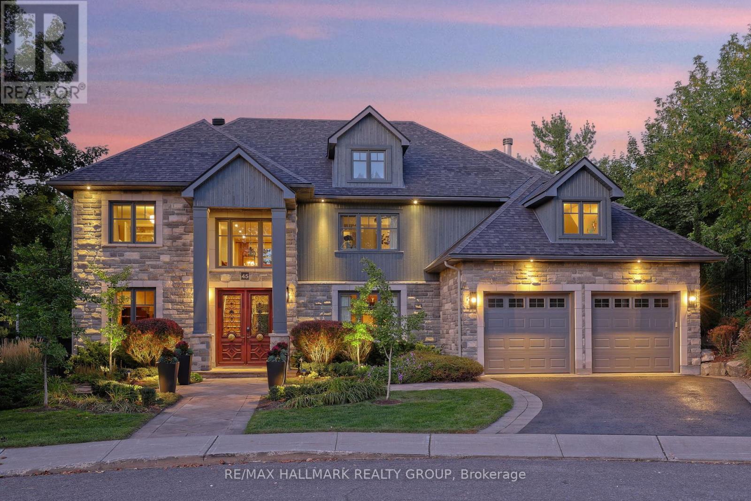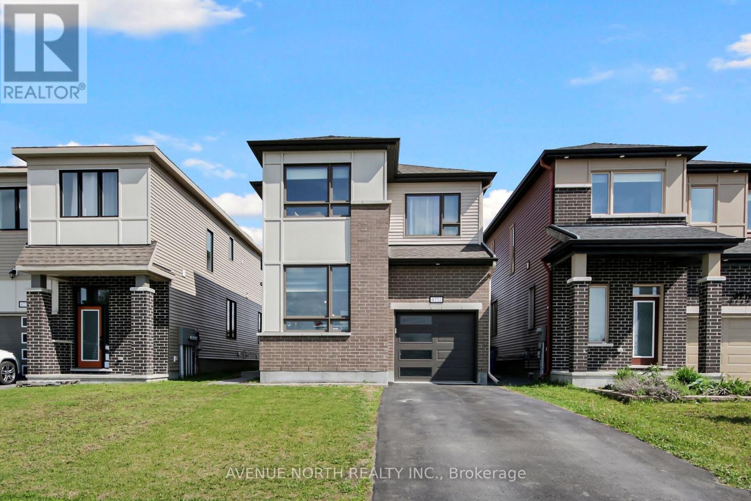234 Zinnia Way
Ottawa, Ontario
All appliances included! Experience modern living in this newly built Claridge End Unit The Whitney home, featuring numerous upgrades throughout. The open-concept main floor is perfect for family living, flooded with natural light. The gourmet kitchen boasts two-tone cabinetry, a spacious island, stainless steel appliances, pot lights, and more. Hardwood floors run throughout the main level. The master suite offers a walk-in closet and an ensuite with an oversized shower. Three generously sized bedrooms and 2.5 bathrooms complete the upper level. The finished lower level includes a large family room, ideal for entertaining or relaxing. Please note, the backyard is not fenced. (id:49063)
175 Craig Duncan Terrace
Ottawa, Ontario
RAND NEW - MOVE IN READY! Backing onto a pond - with no rear neighbours - The Ashton model by Patten Homes hits on another level; offering 3 bedrooms and 3 bathrooms with a level of finish that will not disappoint. The main floor open concept layout is ideal for both day-to-day family living and entertaining on those special occasions; with the kitchen offering a walk-in pantry and large island with breakfast bar, facing onto the dining area. Relax in the main living area with a cozy gas fireplace and vaulted ceiling. From the living room, access the rear yard with 6' x 4' wood deck. Upper level showcases a spacious primary suite with elegant 4pc ensuite and walk-in closet. 2nd and 3rd bedrooms generously sized with large windows, steps from the full bathroom and convenient 2nd floor laundry. Finished lower level with walk-out offers opportunity to expand the living space with family room, games room, home office or gym! Experience the luxury of owning brand new! (id:49063)
2221 Circle Place
Ottawa, Ontario
Welcome to this well-maintained and spacious 4-bedroom, 2.5-bathroom detached home, perfectly situated on a quiet crescent surrounded by mature trees in the highly sought-after neighbourhood of Elmvale Acres. The main level is filled with natural light and offers generous living and dining areas centred around a cozy wood-burning fireplace. The gourmet kitchen provides excellent counter space and storage, while a versatile main-level bedroom/den and a large family room with access to a charming veranda add comfort and convenience. Upstairs, you'll find three well-sized bedrooms and a family bath, providing plenty of space for everyone. The finished lower level offers endless possibilities with a jacuzzi/hot tub and sauna. Step outside to a spacious deck and enjoy the beautifully private backyard, perfect for summer barbecues or children's play. This wonderful home blends comfort, space, and a prime location just moments from parks, schools, shopping, and transit. A rare opportunity in Elmvale Acres, ready for its next chapter. Don't miss the chance to make it yours! Roof 2020, Upper level windows 2010, Furnace 2010. (id:49063)
160 Grassy Plains Drive
Ottawa, Ontario
Beautifully maintained 3-bedroom, 4-bathroom detached home in the highly desirable neighbourhood of Bridlewood, Kanata. Ideally located just minutes from top-rated schools, scenic parks and trails, and an abundance of shopping and amenities. The main level offers a private family room, a bright dining area, and a gourmet kitchen with ample cabinetry and a sun-filled breakfast nook. The spacious living room, complete with a cozy gas fireplace. Upstairs, you'll find 3 generously sized bedrooms, including a primary bedroom with its own en-suite bath. The fully finished lower level provides a large recreation room and a convenient fourth bathroom. Step outside to enjoy a private backyard with a deck, storage shed, and garden space ideal for summer barbecues and outdoor living. This home offers the perfect blend of comfort, convenience, and location in one of Kanata's most sought-after communities. A wonderful opportunity for your family to settle in and create lasting memories. (id:49063)
1285 Fellows Road
Ottawa, Ontario
Prime Location! Ideal for Investors and Families alike! This expansive bungalow is situated on an impressive city lot spanning over 8200 sq. ft., offering exceptional development potential. This property is an excellent student rental property, and can generate impressive rental income. Adjacent to Terre Des Jeunes Catholic Elementary School, and with easy access to Algonquin College, transit, and shopping amenities, this property is perfectly positioned. Featuring five bedrooms, two full baths, main floor laundry, and a bright sunroom, it also includes a fully fenced yard for added privacy and security. Expand your investment portfolio with this excellent property. Schedule a showing today! (id:49063)
304 Colmar Street
Russell, Ontario
Welcome to 304 Colmar, a bright and spacious 3 bedroom plus office, 2.5 bath single family home in the charming town of Embrun. A warm foyer opens to a bright living and dining area with soaring cathedral ceilings and a cozy gas fireplace. The main level boasts gleaming hardwood and tile floors, large windows that flood the space with natural light, a gourmet kitchen with a generous island, quartz counters and ample cabinetry, as well as a private office, mud room, powder room and a spacious primary suite with walk-in closet and ensuite bath. Upstairs youll find two generously sized bedrooms, a full bathroom and a convenient laundry area. The lower level offers excellent potential for additional living space and storage. Outside, enjoy a fully fenced backyard with a patio deck, perfect for entertaining. Complete with a double car garage, this home blends comfort, style and functionality in a sought-after neighbourhood and family-friendly community. (id:49063)
576 Donald Street
Ottawa, Ontario
Welcome to 576 Donald Street, where vintage charm meets stylish modern appeal. This quaint and romantic home offers flexible living spaces and timeless character.Main Level Bright living room with fireplace, family-sized dining room that can convert back to a third bedroom, office space that could serve again as an eating area, plus a full bath.Upper Level Two charming bedrooms with great light and a linen closet.Lower Level A stylish retreat with full bathroom, laundry, wet bar, and a cozy gas fireplace perfect for entertaining or relaxing.Location Close to everything! Steps to shopping, dining, and transit, and just a short drive to St. Laurent Mall, St. Laurent Complex, Montfort Hospital, and Riverrain Park. (id:49063)
356 Zircon Street
Clarence-Rockland, Ontario
IMPECCABLY CARED for 2018 quality-built TRUE 3-bedroom bungalow by a reputable builder in sought-after Morris Village, just 15 minutes to Orléans & the LRT/OC Transpo transit system & minutes to all AMENITIES. Walk to schools, parks like Alain Potvin w/trails & pond, enjoy Du Moulin Park along the historic Ottawa River w/boat launch & picnic spots, & explore Larose Forest w/biking & hiking trails. Why wait to build when this home is move-in ready, better than NEW & LOADED w/UPGRADES beyond builder standards? Over 75K INVESTED including upgraded façade, coloured windows, FLAT ceilings, HARDWOOD & ceramic flrs, upgraded cabinetry & backsplash, glass railing, extra pantry, pot lights, upgraded mouldings & doors, PREMIUM SS appls w/ice maker, centre island w/breakfast counter, MAIN FLOOR LAUNDRY w/high end washer & dryer, A/C, fully PVC fenced yard, rough-in for bath in basement, & more. RECENT PREMIUM UPDATES ELEVATE IT FURTHER: FRESHLY PAINTED ceiling to trims, UPGRADED KITCHEN w/mountain GRANITE counters, chef-style undermount sink w/gooseneck faucet & ADDED a wall to wall pantry, NEW carpets 2022 w/luxury underpad in bedrooms, an ELEVATED private ENSUITE (2024) featuring QUARTZ counter, glass shower, deep soaking tub,over 14K. Outdoor living shines w/a brand new & extended Trex DECK & & privacy lattice wall (10K), professionally landscaped YARD, sprinklers, resealed driveway (25') - 7K+, & leaf filter gutter guards (6K+). Best of all top-of-the-line "whole home" GENERAC GENERATOR ($15K) ensures uninterrupted comfort. Inside, a welcoming covered porch leads to a wide sun-filled FOYER w/soaring high ceiling, FORMAL DINING & a gourmet kitchen open to the GREAT ROOM w/patio drs to the deck, perfect for entertaining. A recently upgraded INSULATED full sized DOUBLE GARAGE completes this gem. Lower level is untouched, ready for your vision & priced accordingly. Truly MOVE-IN READY, better than new, & offering unmatched value. Full feature sheet & flr plan attd.BOOK today (id:49063)
5591 Manotick Main Street
Ottawa, Ontario
Exquisite Waterfront Estate in the Heart of Manotick on the Rideau River. This custom-built stone bungalow is a masterpiece of craftsmanship and design, nestled on a prestigious waterfront lot in the heart of Manotick. Offering unparalleled luxury and lifestyle, this residence boasts 6-star quality construction & a permanent private dock, with access to 26 miles of scenic boating between locks. Cruise to fine dining, paddle at sunrise, or unwind with a sunset swim all from your own backyard. Step inside to discover timeless elegance and refined finishes throughout. The main level features gleaming oak hardwood, a marble-clad gas fireplace, and gourmet open-concept kitchen adorned with granite countertops & premium fixtures. Two expansive bedrooms on the main floor each offer private spa-inspired ensuites, perfect for indulgent everyday living.The fully finished walkout lower level is equally impressive, featuring two additional bedrooms, spacious and luxurious bathroom. The second designer kitchen offers direct access to an outdoor entertainment area with natural gas BBQ hookup ideal for hosting guests or accommodating extended family in style. The grounds are professionally landscaped and enhanced with an in-ground irrigation system, ensuring lush lawns and pristine gardens. A newly finished stone exterior adds architectural elegance, while a cedar-lined, heated bunkhouse offers a luxurious retreat for guests or a sophisticated studio space. All of this, just steps from Manoticks charming boutiques, award-winning restaurants, and vibrant community life.A lifestyle of waterfront luxury awaits. This is truly a once-in-a-lifetime opportunity. (id:49063)
14 Vistapointe Drive
Ottawa, Ontario
Nestled on a quiet, sought-after street in Barrhaven, this updated 3-bed, 2.5-bath single-family home offers space, style, and convenience. A bright and functional layout includes both a family room and a living/dining area perfect for entertaining or everyday living. Recent updates showcase neutral paint, new carpeting upstairs, stylish light fixtures, kitchen upgrades with stone counters. The main floor is finished with tile and hardwood flooring. The spacious primary bedroom features its own ensuite, creating a private retreat. 2 additional bedrooms and a full bath complete the upper level. The unfinished basement provides potential for future customization.Step outside to a fully fenced backyard with an inground pool, complete with new liner, heater, pump & filter (2020). Major systems have also been updated for peace of mind, including A/C & furnace (2021) and roof (2020).This prime location is within walking distance to Movati Athletic, major retail, restaurants, parks, and top-rated schools, with easy access to public transit and major roadways. Dont miss your opportunity to own this fantastic Barrhaven property! (id:49063)
45 Crescent Heights
Ottawa, Ontario
Magnificent double lot tucked on a quiet cul-de-sac with no rear neighbours and just steps to Dow's Lake and the Canal, this custom 5-bed, 4-bath residence blends international craftsmanship w/ refined modern living. From hand-carved doors imported from Honduras to rare Black African walnut finishes and counters sourced from a Brazilian riverbed, every detail reflects uncompromising quality. A dramatic two-storey marble-clad foyer opens to den/home office and formal dining room w/ intricate ceiling detail. The main floor is fully finished in hardwood, anchored by a white chef's kitchen w/ a massive Brazilian stone island, professional gas range, steam tray, beverage fridge, and built-in fridge. The adjoining sun-filled family room features coffered ceilings, custom built-ins, a gas fireplace, radiant in-floor heating, and garden doors to multiple outdoor living areas. Seamless indoor-outdoor living includes a covered lounge with gas fireplace, dining patio, and lower terrace designed to accommodate a pool. A serene Zen garden w/ hot tub, flagstone, irrigation, and Wi-Fi landscape lighting completes the private retreat. The main floor also offers a striking climate-controlled wine room w/ a dual-sided fireplace, plus a mudroom w/ dog's shower, cubbies, and two-piece bath. Upstairs are four spacious bedrooms, each w/ double closets and coffered ceilings, a laundry room, and 4-piece bath. The primary suite impresses w/ an oversized bedroom, spa-style ensuite with double shower & vanities, custom walk-in closet, and bonus flex room ideal for a nursery, yoga studio, or lounge. The radiant-heated lower level offers a large recreation room, glass-enclosed gym, 5th bedroom, & full bath. An oversized two-car garage, stone and Hardie board exterior, and meticulous maintenance ensure peace of mind. With plans in place for a pool, this double-lot estate is both turnkey and future-ready...a rare offering of luxury, privacy, and lifestyle in an exclusive setting. (id:49063)
4772 Abbott Street E
Ottawa, Ontario
Welcome to 4772 Abbott Street East. This Detached 2 storey home is well built and well appointed. Located in one of Stittsville's desirable neighborhoods, this stunning home is great for individuals or families seeking a main floor living space or office. The basement is fully finished offering privacy and/or in-law suite potential ! Featuring 3 bedrooms plus loft on the 2nd level, ( 2nd level loft can easily convert to a 5th bedroom as per original builder model plan option), additionally a main floor office & 4th bedroom in the lower level ! Step into over $70,000 in high-end upgrades in this stunning single-family home, perfectly positioned with no front or rear neighbors offering ultimate privacy. The inviting foyer opens into a versatile den ideal for a home office or a cozy second living area. Enjoy the warmth of luxury laminate flooring throughout the main level, leading into a bright, open-concept kitchen, dining, and living space. The kitchen is a chefs delight, boasting quartz countertops, extended cabinetry, stainless steel appliances, and a stylish central island. Relax by the cozy gas fireplace in the family room while taking in the serene backyard views through oversized windows. Upstairs, a spacious loft offers the potential for a fifth bedroom. The primary suite is your personal retreat, complete with a walk-in closet and a spa-like ensuite featuring a soaker tub. Two more generously sized bedrooms, a full bathroom, and laundry room round out the second floor for maximum convenience. Enjoy the large rec room in the newly renovated basement, offering a fourth bedroom and an additional full bath. Request your personal private tour today ! (id:49063)


