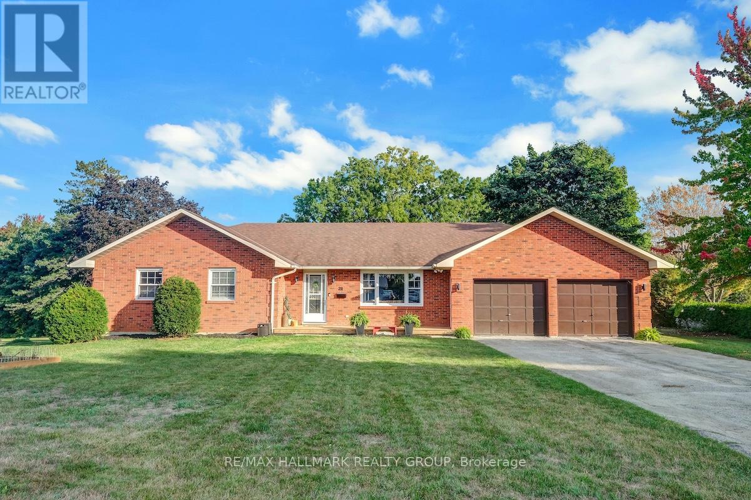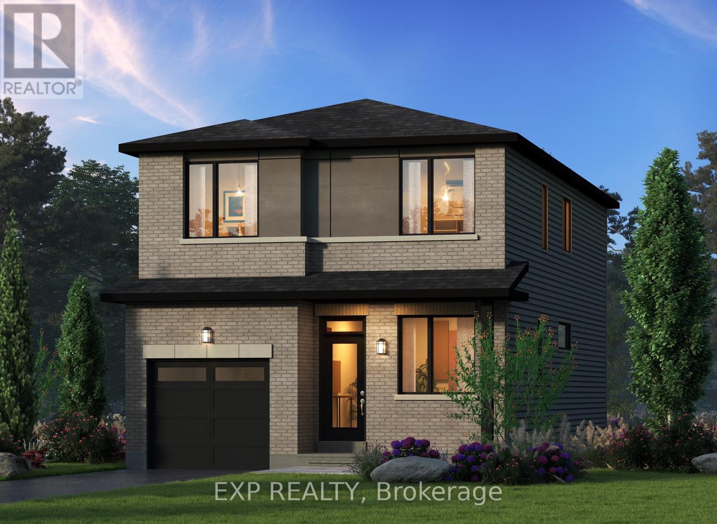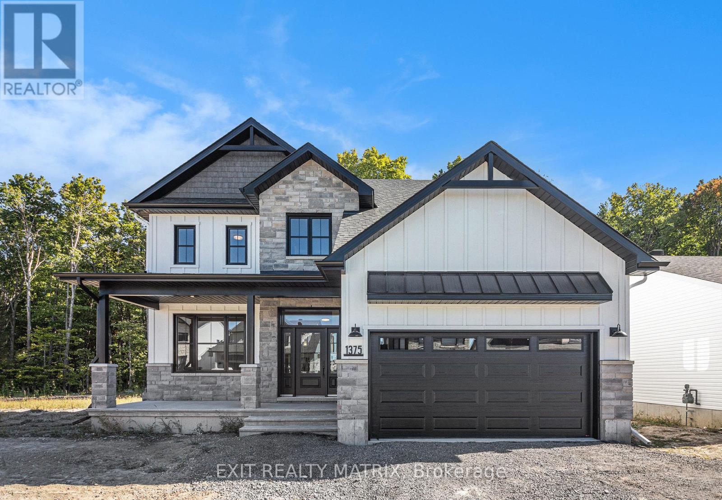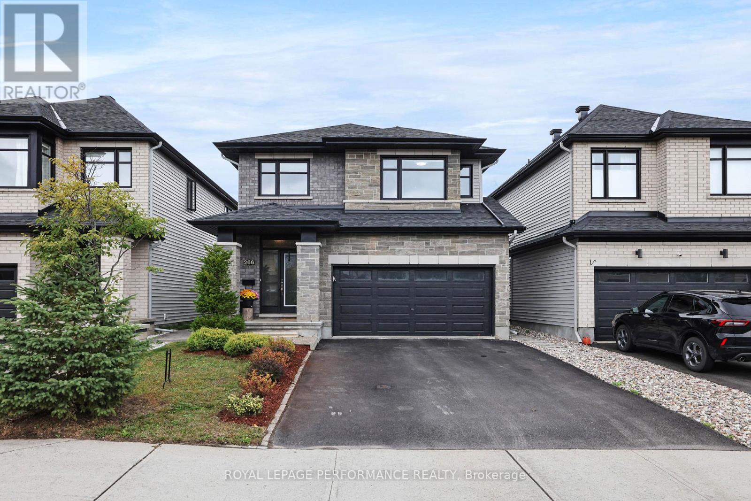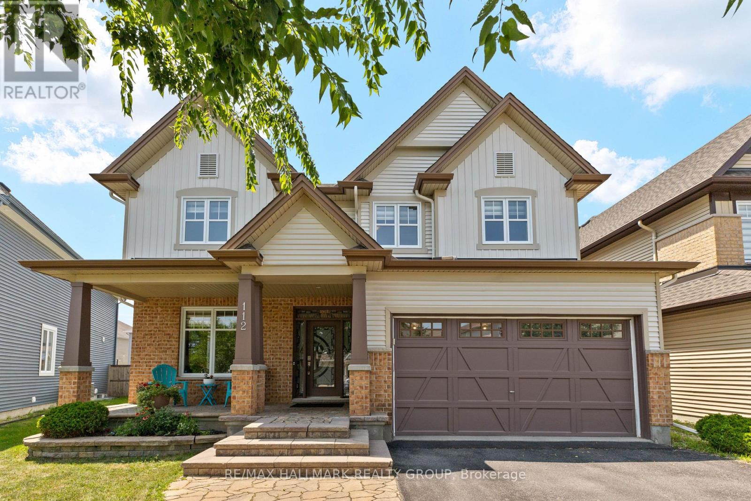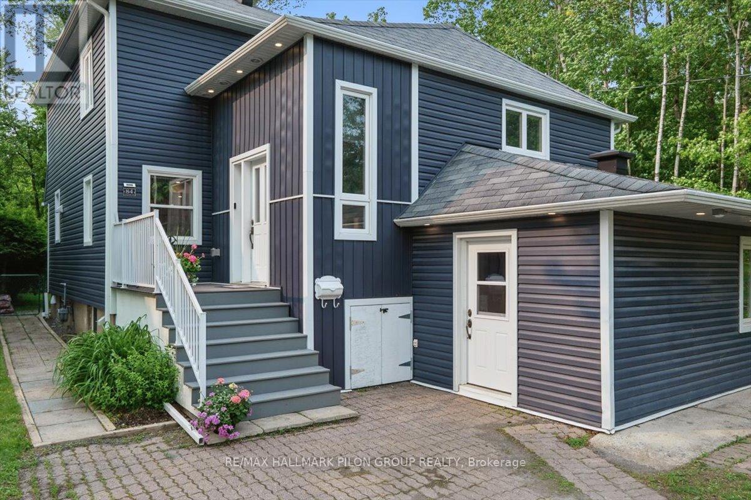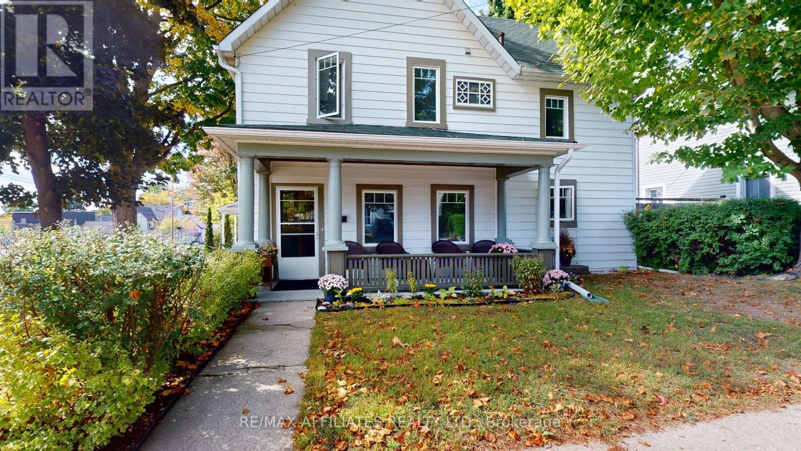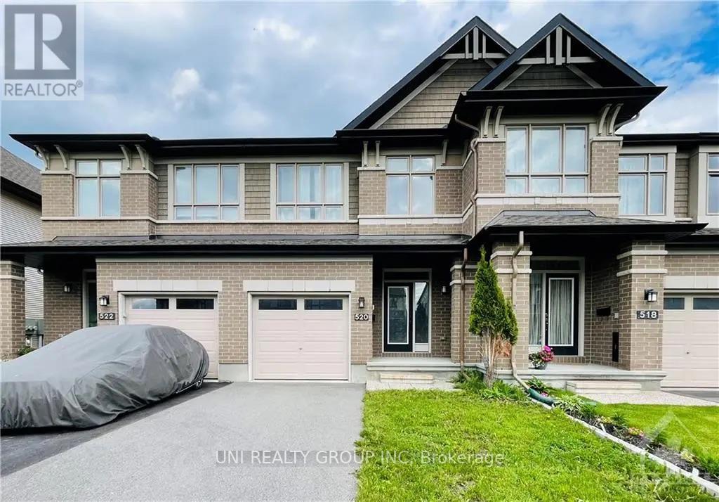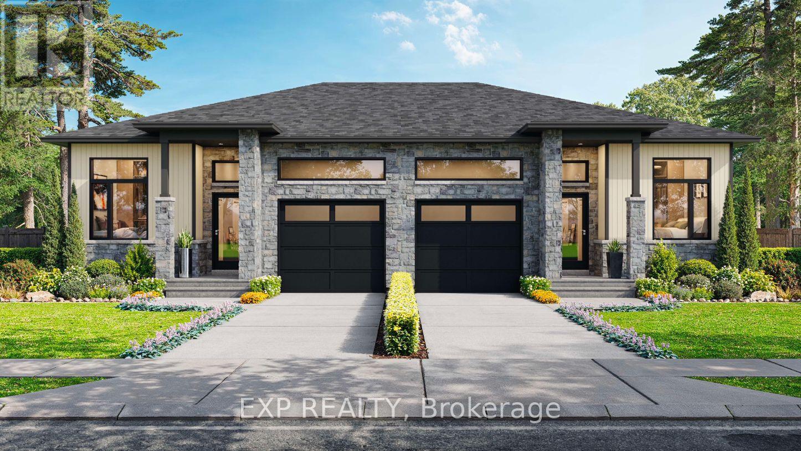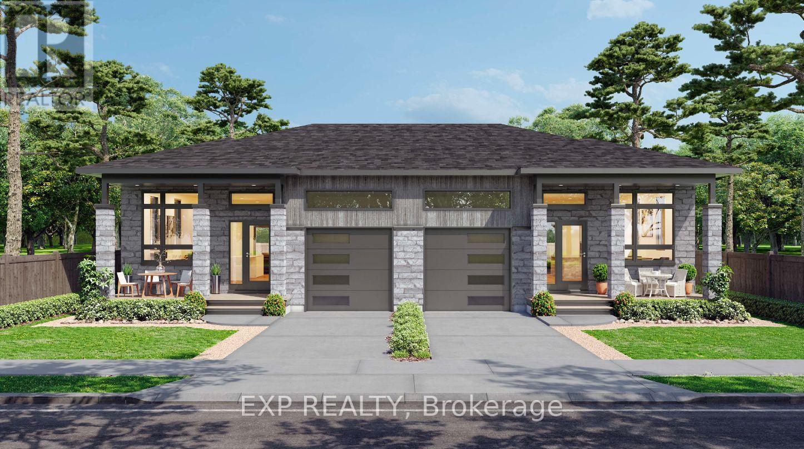20 Hilltop Crescent S
North Grenville, Ontario
This amazing all-brick bungalow with attached double garage, sits proudly on an irregular lot at the end of a quiet court in the heart of ever-expanding Kemptville. It enjoys the peace and quiet of country living on Hilltop Court which is a lovely cul-de-sac - this home backs onto groomed open space which is actually part of the Kemptville Hospital grounds. There is no through traffic and the little Court has its own fire hydrant, municipal sewers, municipal water and phenominal proximity to all of Kemptville's amenities. It is clad in brick all around, a garage with a third rear door providing access to the rear of the property, laneway parking for six cars plus 2 in the garage, and lots of rear yard space on the long side of the back yard. There is a large deck off the eating area through patio doors which provide convenient BBQing space year round. There are three plus one bedrooms and three full bathrooms (two of which are ensuite bathrooms). There is ample and current office space in the lower level. The family room is massive and has a built-in bar and entertainment area. It is within walking distance of downtown, the Hospital is so close, multiple schools, transportation, parks, shopping and entertainment are all nearby.. The photos best illustrate this exceptional home which is truly ideal for retirees and an extra special location for a young family - its location and freedom from well & septic provide carefree country living with the amenities of city living. Enjoy every season in this lovely home.. (id:49063)
509 Roundhouse Crescent
Ottawa, Ontario
Welcome to The Sutton F (2,222 sq. ft. plus finished basement) in Glenview's exciting Union West community. This elegant 4-bedroom, 2.5-bath detached home offers a thoughtfully designed layout with premium upgrades throughout perfect for families who value style and comfort. On the main floor, enjoy a bright open-concept design with upgraded hardwood flooring, an oversized kitchen island with microwave shelf, and quartz countertops in both the kitchen and bathrooms. The space is enhanced with a pot light package in the main floor and kitchen, a chimney hood fan, and a water line for the refrigerator. The great room ideal for family gatherings and entertaining. Upstairs, the primary bedroom has been upgraded with the executive ensuite layout, offering a spa-like retreat. Throughout the home, upgraded railings replace knee walls, creating a modern, open feel. The finished basement rec room (265 sq. ft.) includes oversized basement windows that bring in natural light ideal for a playroom, home office, or media space. Located just steps from parks and top schools, Union West combines small-town charm with fast city access. With a closing date of July 28, 2026, you can lock in today's pricing while planning your dream move. Enjoy the included air conditioning unit. Plus, ask us about the other 4 townhome and 7 single-family home designs. (id:49063)
2060 Fifth Line Road
Ottawa, Ontario
Welcome to this stunning 12.35 acre country estate, located within the city limits and only 10 minutes from Kanata's vibrant hi-tech hub. A pair of stately stone gate posts mark the entrance to the property and its charming 3+1 bedroom, 3 bath bungalow. Designed with both comfort and entertaining in mind, the home features a sun-filled south-facing eat-in kitchen with access to the deck and a warm, inviting living/dining area centered around a wood-burning fireplace. The spacious primary suite includes an ensuite, while two additional bedrooms, two bathrooms, a mudroom and laundry area complete the main floor. A separate entrance leads to the loft, offering a versatile retreat perfect for a home office, studio or creative getaway. The lower level provides exceptional space, including a fourth bedroom, wall to wall storage closets and a sprawling family room with enough room for a games area, workout space and movie nights! Equestrian enthusiasts will be delighted by the property's facilities: three fenced paddocks, a sand ring and a two-stall barn with tack room. Whether you are seeking a serene country lifestyle or horse lover's dream property, this estate truly has it all. (id:49063)
1375 Fribourg Street
Russell, Ontario
**Please note some photos are virtually staged** Welcome to this stunning new build, offering the perfect blend of style, comfort, and functionality. Step up to the inviting front porch and into a thoughtfully designed home with space for the whole family. The main floor features a bright living room with a cozy fireplace, creating the ideal spot to relax and unwind. The elegant kitchen is equipped with abundant cabinetry and counter space and a spacious pantry, seamlessly connecting to the dining area with patio doors leading to the backyard. A convenient main floor bedroom and partial bathroom complete this level, all finished with luxurious vinyl flooring. Upstairs, discover four spacious bedrooms, including a serene primary suite with a walk-in closet and spa-inspired 4-piece ensuite. A second full bathroom, plus the convenience of a laundry room on the second floor, make everyday living effortless. The lower level is unfinished, providing endless potential to create additional living space tailored to your needs. This brand new home is designed for modern family living with 5 bedrooms, functional spaces, and timeless finishes, its the perfect place to make your own. (id:49063)
266 Shinleaf Crescent
Ottawa, Ontario
Welcome to this immaculate 5-bedroom, 4-bathroom family home located in the heart of Bradley Estates, one of Ottawa's most desirable neighbourhoods. This exceptional property combines luxury, comfort & function while offering direct access to the natural beauty of the Mer Bleue Conservation Area, with its endless walking & biking trails. Families will appreciate being steps away from parks, playgrounds, and just minutes to top-rated schools, transit, shopping at Place d'Orléans, restaurants, and a short drive to downtown Ottawa/Ottawa University. A grand entrance sets the tone for this bright & elegant residence, featuring soaring ceilings, gleaming hardwood floors, and a stunning hardwood staircase. The open-concept main level is ideal for entertaining, showcasing a gourmet kitchen with quartz countertops, a large island, and state-of-the-art appliances. The living & dining areas are enhanced with an upgraded fireplace, custom blinds, and designer light fixtures that add a sophisticated touch. The second level offers generously sized bedrooms, including a luxurious primary retreat with a spa-inspired ensuite and walk-in closet. The convenience of second-level laundry adds practicality to everyday living. The professionally finished basement, completed by the builder, provides even more living space with a spacious recreation room, a full bathroom, and a fifth bedroom with walk-in closet, perfect for guests, in-laws, or a home office. Step outside to a beautifully landscaped backyard with a stamped concrete patio and natural gas BBQ hook-up, designed for relaxing and entertaining. Additional features include a central vac rough-in, upgraded fixtures throughout, and nearly $100K in premium upgrades that set this home apart. This move-in ready property offers the rare combination of luxury finishes, functional design, and a vibrant community setting, making it the perfect place to call home. (id:49063)
37 Clarendon Avenue
Ottawa, Ontario
This high-quality, 3,500 sq. ft. custom home in the heart of Wellington Village is not only beautiful, the layout is functionally fabulous and features a rare double-height garage w/ reinforced floors, zoned HVAC and elevated ceiling heights. The entry is anchored by a dramatic 22 ft high foyer w/ custom walnut niche, walnut light fixtures, and heated porcelain floors that lead to an adjacent mudroom or the open-concept living & dining area featuring a floor-to-10-foot-ceiling-height fireplace clad in Dekton porcelain slabs & a custom staircase featuring walnut handrails and newel posts milled from a tree once on the property. At the heart of the home, a chef-inspired kitchen boasts a barrel-vaulted ceiling that extends thru to the connected family room, Dekton countertops & walls, 10 ft island, a beverage station & premium Fisher & Paykel appliances and an adjacent screened porch. Arriving at the second level, you're met w/ a 2nd barrel-vaulted ceiling, 9 ft high and four spacious bedrooms all with ensuite bathrooms & a nursery/office. The primary suite features his & hers walk-in closets & an ensuite w/ Dekton counters & shower surround, wood-accent shelving as with other bathrooms, & a free-standing tub. A well-appointed laundry room with a proper sink, quartz counters & ample storage. The lower level provides bonus living space w/ a sprawling recreation room w/ rough-in for a bar, a bedroom w/ an ensuite, a powder room, & heated flooring throughout. 8'-4" ceilings, w/ pot lighting & LVP wide-plank floors maintain the character of the home's upper levels. The remainder of flooring throughout the home is wide-plank, white oak engineered hardwood. The landscaped, fully fenced backyard includes an interlock patio, a cedar pergola-topped BBQ deck, defined garden beds & mature trees. Set on a tree-lined street in Wellington Village, this home is just steps from Elmdale Public School, Parkdale Market, and the shops, cafés, & restaurants of Wellington West & Westboro. (id:49063)
112 Gracewood Crescent
Ottawa, Ontario
Welcome to 112 Gracewood Crescent, situated in beautiful family/nature oriented Findlay Creek - steps to parks, schools, recreation/shopping, coffee shop (Starbucks seconds away) nature paths & future LRT Station(s). This STUNNING, 4 + 1 bedroom, 3 1/2 bathroom shows like a model home and features many exquisite upgrades throughout which includes a beautiful kitchen with an abundance of cupboards and counter space, granite island, high-end Stainless Steel appliances, marble backsplash and a separate pantry - all open to the family room which is perfect for entertaining! Gleaming hardwood throughout living/dining and family room (with gas fireplace!). Mud room currently being used as an office. The 2nd level features a large Primary Bedroom with spacious walk-in closet and a 5 piece luxurious ensuite bath which features a separate tub and shower. The second level also boasts an additional 4 piece full bathroom, separate laundry room and a loft which can be finished to be a 5th bedroom above grade. Professionally finished basement includes a large Rec room, an extra FULL bathroom and bedroom (with separate closet) and plenty of storage space. The fully fenced backyard boasts beautiful landscaping and a new storage shed (Upper Canada Sheds). West facing orientation perfect for enjoying the sunsets. (id:49063)
84 Eastpark Drive
Ottawa, Ontario
Step into this beautifully renovated 4-bedrm + den, 4-bathrm home in the heart of Blackburn Hamlet. Designed w/comfort & modern living in mind, this home offers a perfect blend of style & functionality. The kitchen is a true showstopper, fully renovated w/oversized island featuring dbl prep sink, granite counters, marble backsplash, pots & pans drawers, ample cabinetry, built-in wine fridge, gas range, & SS appliances. A 2nd sink is perfectly positioned overlooking the backyard, adding both charm & practicality. Thoughtful details like a built-in recycling & garbage area make everyday living easy. The kitchen flows seamlessly into the dining area & a cozy LR anchored by a beautiful gas FP. A striking wood staircase w/glass railing & lighted steps leads to the upper lvl, where you'll find the serene primary bedrm w/WIC & updated ensuite. 3 additional bedrms & fully renovated bathrm complete the 2nd flr. The LL offers incredible flexibility w/welcoming family rm featuring wet bar, lrg foyer, den that could easily become a 5th bedrm, full bath, & spacious laundry/utility rm w/ample storage. W/separate electrical panel in place & separate entrance, this lvl offers great potential for an in-law suite or separate unit. Outside, enjoy the fenced backyard w/no neighbours on one side, offering added privacy. Entertain or unwind under the gazebo, soak in the hot tub, & enjoy the convenience of a natural gas BBQ hookup. Renovated in 18 with attention to detail throughout, this home also features R60 attic insulation and foam insulation in the main floor exterior walls for exceptional energy efficiency. Additional upgrades include a 200 amp electrical service, generator wiring, Nest Protect system, & newer furnace, heat pump, A/C, & hot water tank, all installed in 18. This home is carpet-free, move-in ready, & packed w/potential. A rare find in a quiet, family-friendly community. (id:49063)
2 Daniel Street
Brockville, Ontario
Nestled just west of Court House Square, this elegant 3-bedroom family home offers the perfect blend of charm, space, and convenience. From the moment you arrive, the inviting front porch welcomes you - an ideal spot to relax and enjoy the vibrant fall colours. Step inside to find gleaming hardwood floors, striking white trim, and a staircase accented with warm wood details. The main level features a cozy living room, open-concept dining and family areas, and a spacious, modern kitchen complete with white cabinetry, stainless steel appliances, and an in-suite washer and dryer. A convenient two-piece powder room is located just off the kitchen. Upstairs, you will find the main bathroom and three generously sized bedrooms, including the primary with double closets and access to a private office, perfect for working from home. Located just steps from historic downtown Brockville, the Brockville Railway Tunnel, Blockhouse Island, and more, this home offers exceptional lifestyle and location. Don't miss your chance book your private viewing today! (id:49063)
520 Earnscliffe Grove
Ottawa, Ontario
Application form, Credit report, Income proof or employment letter request for all potential tenants please. (id:49063)
22 Hughes Circle
Casselman, Ontario
The Jade is a bright and stylish 2-bedroom semi-detached bungalow designed for comfort and low-maintenance living. With its 9-foot ceilings and open-concept plan, the home feels spacious and welcoming from the moment you step inside. A chef-inspired kitchen with full-height cabinetry, chimney hood fan, backsplash, and under-cabinet lighting flows into the dining and living areas. The space is anchored by a sleek fireplace and opens onto a generous rear deck through an impressive triple patio door, creating a seamless connection to the outdoors. The primary suite features a walk-in closet and private ensuite, while the second bedroom and full bathroom offer flexibility for guests or a home office. Built with a concrete party wall for superior soundproofing, the Jade delivers both privacy and peace of mind. Nestled in Domaine Prestige, Casselman's newest community, this home combines a natural setting with proximity to shops, schools and highway access - perfect for downsizers or first-time buyers alike. Municipal taxes have not yet been assessed. (id:49063)
58 Hughes Circle
Casselman, Ontario
The MAX model - smart design, lasting value. Step into a home that proves great things come in smaller packages. The MAX is a semi-detached bungalow that combines charm, comfort and style with unbeatable efficiency. From the moment your enter, the flowing living and dining area sets the tone for cozy gatherings and easy entertaining around a sleek electric fireplace. A modern kitchen with full-height cabinetry, a ceramic backsplash, and a chimney hood fan makes every meal a pleasure. Triple patio doors open to your backyard, where peaceful wooded setting becomes an extension of your living space. Practicality meets peace of mind with a concrete party wall for superior soundproofing, plus the flexibility to finish the basement to suit your lifestyle - wether it's a family room, home office or guest suite. The MAX is where affordability meets sophistication, perfect for downsizers, first-time buyers, or anyone looking to enjoy the comfort of a new-build home without compromise. Municipal taxes have not yet been assessed. (id:49063)

