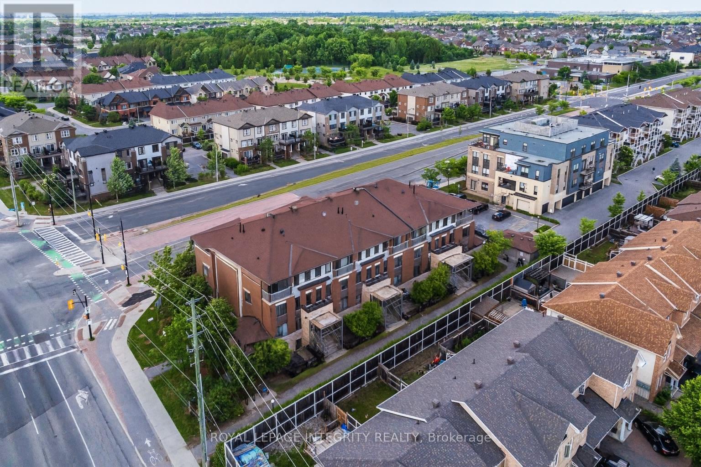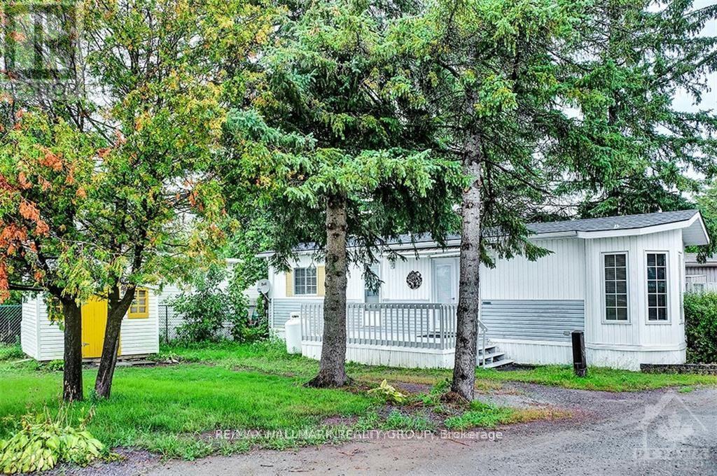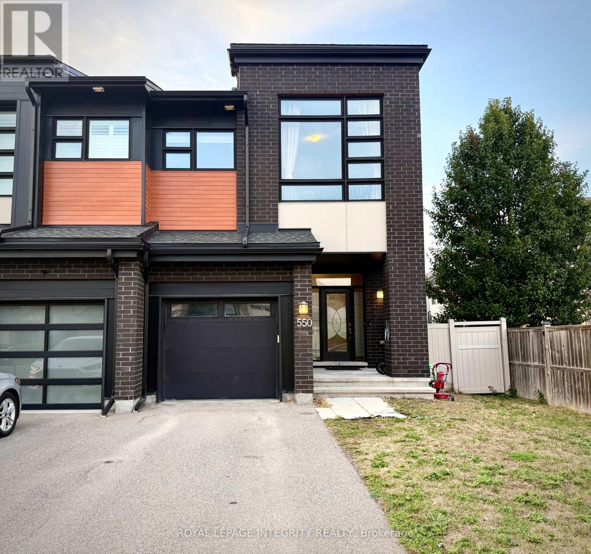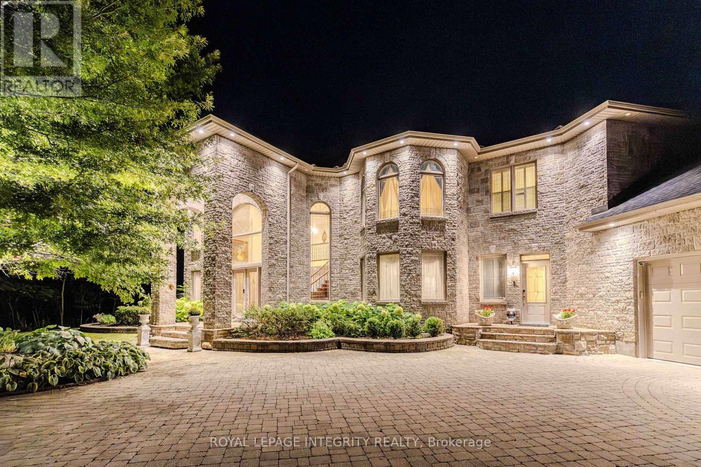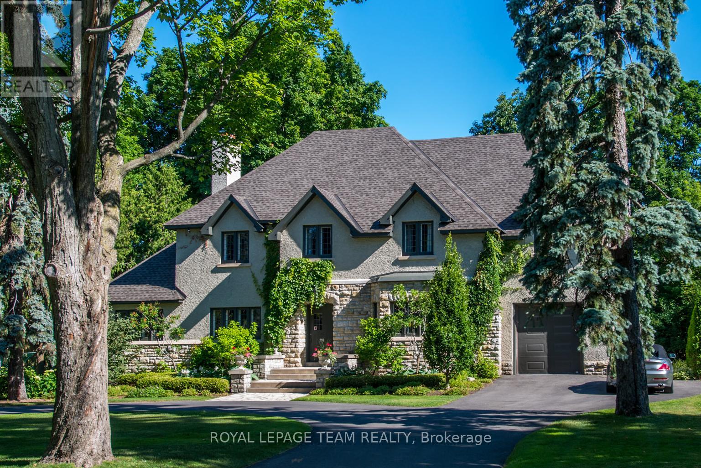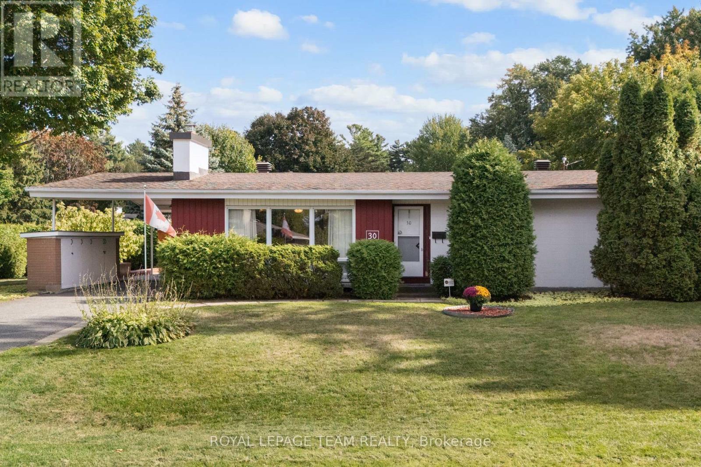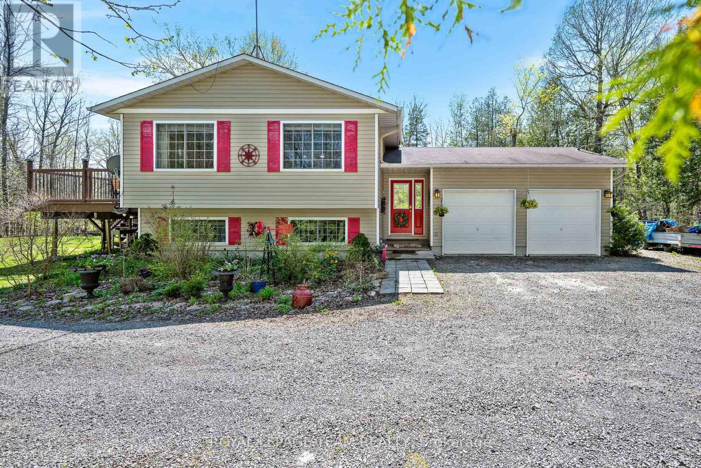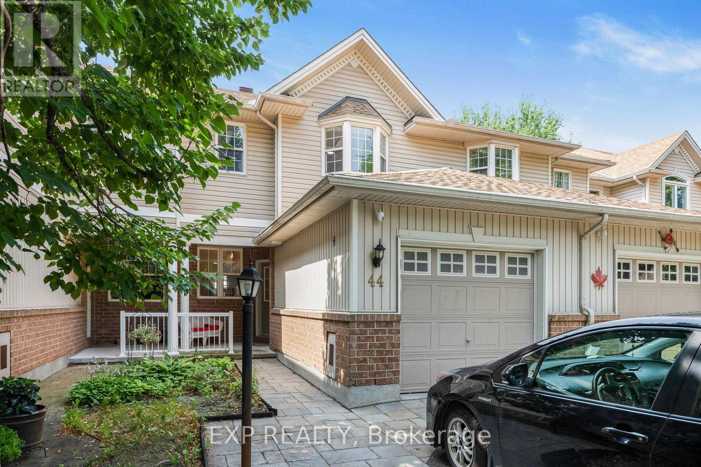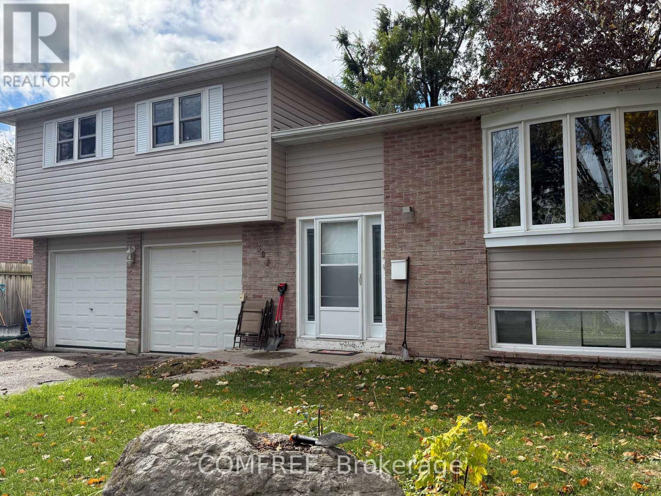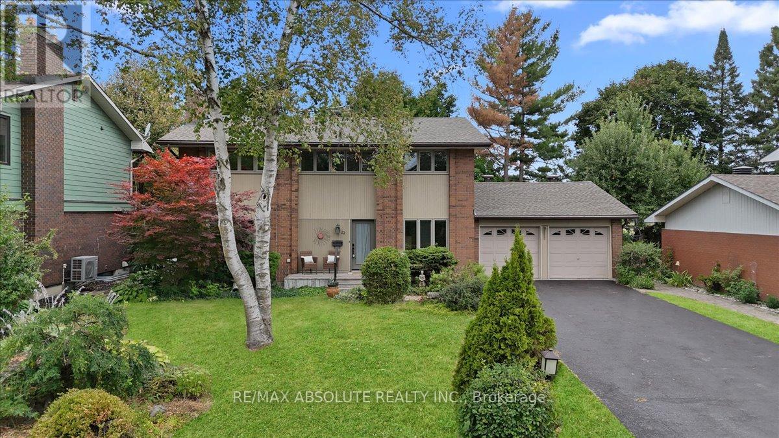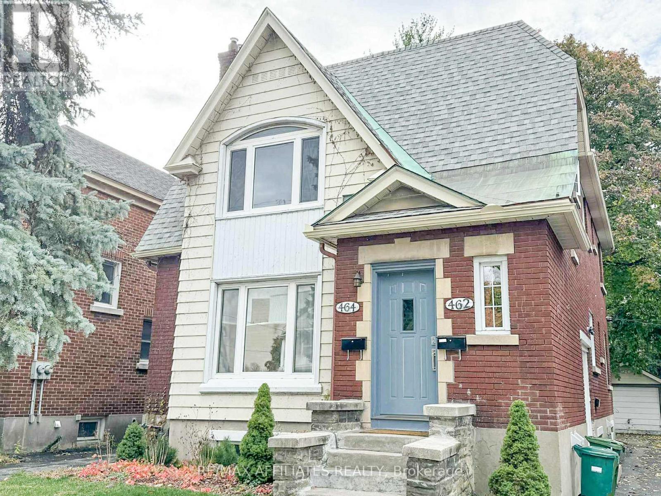D - 780 Chapman Mills Drive
Ottawa, Ontario
Welcome to 780 D Chapman Mills Drive, where style, light, and location come together. This upgraded 2-bedroom plus large den upper corner unit isn't just another Barrhaven condo - it's brighter, larger, and more private than most. The southwest-facing orientation floods the entire home with sunlight from morning to evening, giving every space a warm, open feel. Inside, everything feels fresh and elevated. Enjoy brand-new luxury vinyl flooring throughout, fresh paint (2025), and a completely updated kitchen with new countertops, never-used stainless steel stove and hood fan, and abundant cabinetry.The open-concept main level offers generous living and dining space with room to spare for a reading nook or lounge area. Upstairs, you'll find two full-size bedrooms, a spacious den perfect for an office or studio, and a 4-piece bathroom plus linen storage. The primary bedroom features a walk-in closet and direct access to a private balcony - perfect for enjoying sunset views in peace. What really sets this home apart is convenience and comfort: in-unit laundry, a main floor powder room, and heated underground parking located steps from your door - arguably the most convenient parking spot in the entire complex. Located in a quiet corner for maximum privacy, yet just a short walk to Chapman Mills Marketplace, grocery stores, parks, and top-rated schools (St. Joseph, Pierre-de-Blois, and more). Everything you need from Costco to restaurants to transit is within minutes. Whether you're buying your first home or looking for a smart investment, this one truly checks all the boxes: bright, upgraded, private, and perfectly located. For more details or to schedule a showing, contact Veronika at veronika@royallepage.ca. (id:49063)
294 - 294 Gloucester Street
Ottawa, Ontario
Minto built townhome with 1250 square feet over two floors, 2 bedrooms, 1.5 bathrooms. Quiet locale, in the heart of downtown Ottawa, this home has much to offer. This stylish and bright stacked urban terrace home is perfect for entertaining and everyday living. Hardwood flooring and ceramic on the main level. Sunflooded living/dining room is warmed by a gas fireplace, and sliding glass doors open to a rear terrace, perfect for summer BBQ's and or sitting out and enjoying a morning coffee. The galley style kitchen has good counter space and lots of cabinets/storage, is great for meal prep and offers a nice size separate eating area. The lower level houses the primary bedroom, with excellent closet space, another good sized bedroom and a full bathroom. Laundry room and storage is also located on this level. LRT, Elgin Street, Parliament Hill and Bank Street are all close at hand. Walk everywhere! Restaurants, shopping, grocery stores - Farm Boy and the new Food Basics are all walkable. Very low monthly condo fees. A really nice enclave of homes in a great community. Ease of ownership, low maintenance living. Freshly painted and cleaned and ready for a new owner. Low condo Fees. Floorplan attached. Enjoy urban living at its best! (id:49063)
2 Spring Lake Private
Ottawa, Ontario
Enjoy the best of country living in Ashton Pines, a sought-after 55+ adult community located just 8 minutes from both Stittsville and Carleton Place. This well-cared-for, move-in ready mobile home offers the perfect blend of comfort and low-maintenance living in a welcoming retirement setting. The spacious living room opens through double doors to a large deck - a perfect spot for morning coffee or hosting friends. The bright eat-in kitchen features generous cabinetry, a gas stove, double sink with a corner window, and a cozy dining nook with a bay-window feel framed by three tall windows. A bonus corner counter with cupboard and display cabinet above adds both style and storage, with easy-care laminate flooring flowing throughout the home. The bedroom includes two closets with built-in shelving and drawers, along with windows on either side that bring in plenty of natural light. A full bathroom completes the layout. Sunlight filters through every room, creating an inviting, cheerful atmosphere. Outdoors, the private yard offers mature trees, lawn space, and a storage shed for convenience. Community amenities include an inground pool, and the pet-friendly environment makes it an ideal place to relax and enjoy a peaceful lifestyle. Key Details: Monthly Lot Fee Approx. $675; Water Testing & Sewer Approx. $41/Month; Annual Property Taxes Approx. $798. Park management approval required. Don't miss your chance to enjoy affordable, peaceful living in a friendly community - schedule your viewing today! (id:49063)
550 Borbridge Avenue
Ottawa, Ontario
Nestled on an extra-large lot (30.64*150 feet), this beautifully updated END-UNIT townhouse by Urbandale offers a perfect blend of space, light, and modern luxury in the heart of Blossom Park. Inside, an inviting 1,873 sq ft open-concept layout is bathed in natural light. The heart of the home is a chef-ready kitchen, featuring a gas stove, stainless steel appliances, and a generous island ideal for gathering. Ascend to the second floor, where 9-foot ceilings enhance the airy atmosphere. The primary bedroom is a true retreat, boasting a soaring 10-foot ceiling, a spacious walk-in closet, and a luxurious 4-piece ensuite. Two additional well-proportioned bedrooms, seamlessly integrated laundry, and a flexible loft for a home office provide unparalleled convenience and functionality. Outside, your private, generously-sized yard awaits, offering a serene escape. Practicality is assured with parking for three vehicles, including an attached garage and two driveway parking spots. Enjoy a prime, family-friendly neighborhood just moments from the LRT, shopping, and all the amenities. This is a home designed for exceptional living--schedule your viewing! (id:49063)
5884 Earlscourt Crescent
Ottawa, Ontario
A Masterpiece in Rideau Forest! This exquisite mansion blends the timeless elegance of a French château with contemporary luxury. Rich Jatoba cherry hardwood flows seamlessly across the main level and up the custom staircase, setting the stage for the dramatic two-story foyer. Every detail reflects superior craftsmanship, from Nevado plaster crown moldings and columns to custom draperies and curated light fixtures. At the heart of the home lies a chef-inspired kitchen, complete with premium appliances, custom cabinetry, and an expansive island. Flooded with natural light, the home offers serene, unobstructed views from every window. Relax in the panoramic all-season solarium with heated floors, or step out onto the private balcony off the primary retreat to immerse yourself in nature. The thoughtful layout includes a main-floor library, guest suite with a full ensuite, a separate entrance with mudroom, and a sprawling primary sanctuary. Each bedroom enjoys the privacy of its own ensuite bath. Outdoors, a professionally designed landscape and 2 luxurious pools create a resort-like oasis, perfect for private enjoyment or elegant entertaining. More than a home, this is a peerless showpiece offering the ultimate in family living and refined hospitality. (id:49063)
251 Park Road
Ottawa, Ontario
When family calls, home answers. Rockcliffe Park's highlights are steps away. Being equidistant from Ashbury College and Elmwood School; 251 Park Rd is a 21st century family haven. Timeless upgrades and centre hall design yield a super livable space without losing the original charm and architecture. Sprawling green backyard, perfect for family time. Beautiful lifestyle awaits; stunning commute, proximity to city centre - see it today! Photos are from a previous listing. (id:49063)
30 Ellery Crescent
Ottawa, Ontario
Welcome to 30 Ellery Crescent, a lovely 3 bedroom, 1.5 bathroom home located on a corner lot in the heart of Lynwood Village, Bells Corners. Lovingly maintained by the same owner for 56 years, this property sits on a quiet, child-friendly street. The L-shaped living and dining room features a brick-surround wood-burning fireplace and is enhanced by a large picture window that fills the space with natural light. The adjacent kitchen, updated in 2015 and featuring cork flooring, quartz countertops, ample cabinetry, and room for a breakfast table, provides both function and warmth (fridge replaced in 2021). Three well-proportioned bedrooms and a renovated four-piece bathroom with quartz counters and a linen closet complete the main level, where strip oak hardwood flooring flows throughout most of the space. The lower level offers exceptional versatility, including a spacious recreation room a legal egress window, a laundry area with bar top and sink, and a den that could easily serve as a fourth bedroom, complete with its own two-piece bath. Additional features include a storage room with built-in shelving and a utility room with tiled flooring and space for a workshop. Outdoors, the private back and side hedged yards with slate patio provides the perfect setting for relaxation or entertaining, while the carport offers extra storage convenience. Notable updates include roof (2018), furnace and A/C (2015, contract to be paid out by the seller before closing upon request), hot water tank (2015, rented), washer and dryer (approx. 2020), gutter covers (2013), windows, and central vacuum with attachments. Ideally situated just steps from the Entrance Pool, the NCC Greenbelt with miles of trails, and within walking distance to schools, churches, shops, restaurants, and all the amenities of Bells Corners, this home offers both comfort and convenience. Quick closing is available! (id:49063)
165 Cuckoos Nest Road
Beckwith, Ontario
165 Cuckoos Nest Road, nestled on 22 acres of serene natural beauty, is a charming split-level home that offers the perfect blend of comfort, space, and seclusion. With 4 spacious bedrooms (2+2) and 2 full bathrooms, this property is ideal for families, nature lovers, or anyone seeking a peaceful retreat. Surrounded by mature trees, lush bushland, and winding trails, the home offers significant privacy and a true escape from the hustle and bustle of the city life. Just 20 minutes from Carleton Place, Smith Falls and Perth, and only 25 minutes from Kanata, here you can explore your own backyard oasis with scenic walking paths, multiple ponds attracting local wildlife, and endless possibilities for outdoor activities. Inside you will find cozy living spaces perfect for entertaining or relaxing. The main floor features a warm, and inviting layout with plenty of natural light, a functional kitchen, a huge primary bedroom, a second bedroom and/or office, plus 2 full baths (1 being a four piece en suite) The lower level has high ceilings, a huge family room plus 2 additional and exceptionally large bedrooms. The home also offers a main floor mudroom and foyer, with inside access to the double car garage. Whether you're enjoying quiet mornings on one of the two decks, sitting by the pond, hiking your private trails, or even gathering with loved ones under the stars, this unique property offers a lifestyle of tranquility and connection with nature. A rare opportunity to own a private slice of paradise. Brand new refrigerator, washer and dryer. Hot tub has not been used in several years and is being sold as is. 24 hours irrevocable on all offers as per a written form 244 (id:49063)
44 Tobermory Crescent
Ottawa, Ontario
REDUCED! Move-In Ready Executive Townhome in a Quiet Neighborhood! This beautifully updated and spacious 3-bedroom, 3-bathroom executive townhouse is ready for you to move in and enjoy. This home offers functionality & comfort. The main floor features hardwood flooring, a sun filled living room which features a gas fireplace for comfort & ambiance. Recently installed lovely white kitchen cabinetry, modern new light fixtures with eating area as well as a formal dining room . The entire home has been freshly painted throughout. The upper level includes: large primary bedroom offers a private retreat with a 3-piece ensuite and a generous walk-in closet. The second and third bedrooms are both well-sized, ideal for family, guests, or a home office. Enjoy the fully finished basement, complete with a spacious family room, dedicated laundry area, and ample storage space. Additional updates include a newer furnace and central air conditioning, front interlock, new carpet on the stairs, newer vinyl flooring on upper level... Step outside to a fully fenced backyard perfect for children and pets featuring a deck for outdoor dining, a charming garden, and a newer storage shed. Don't miss this exceptional opportunity. Schedule your viewing today! 24 hours irrevocable on all offers. Quick closing available before winter! (id:49063)
391 Raymond Avenue
Orillia, Ontario
Charming large 3 bedroom home with room to grow. Welcome to this inviting 3 bedroom, 1.5 bath residence featuring a finished basement complete with a convenient half bath, ideal for extended family, a teen retreat, or a cozy guest space. Thoughtful, important upgrades over the past 10 years include: updated hydro panel, front door with side panes, eye-catching bow window updated kitchen window, poured cement front door stoop, sliding patio door, water softener, reverse osmosis drinking system, and outdoor natural gas BBQ hookup. This home is designed for comfort and functionality with a spacious layout perfect for a growing family. Ample parking leading to an oversized double garage with basement and backyard access, this garage could be your dream workshop or "man den". Beautiful substantial treed and fully fenced backyard offering a secure space for children and pets to play. Prime Location Perks walkable to two elementary schools, walking trails, family friendly neighborhood, easy access to beautiful beaches and playgrounds. This home blends practicality with charm, ready to welcome its next chapter. (id:49063)
22 Banting Crescent
Ottawa, Ontario
NO REAR NEIGHBOURS! This home has been cared for & updated by the same family for over 40 years! Pride of ownership prevails! LITERALLY a hop, skip & a jump to Roland Michener Public School, NO roads to cross to get to school! The lot has stunning mature trees and gorgeous perennial gardens; a magical setting all year round, right in your very own backyard! Beaverbrook is one of the prettiest communities in Ottawa! Bike, walk & cross-country ski paths at your doorstep! An incredible lifestyle awaits! FULL brick exterior (they don't make them today like they used to! & a 65 foot frontage). The main floor office, formal living & dining have STUNNING floor to ceiling windows -- all NEW! Each room flows seamlessly from one to another. Updated kitchen offers a large window that looks out onto the backyard, LOTS of shaker-style cabinets, crown molding, a wall pantry, PLUS granite countertops. Main floor laundry. The landing on the second floor is flooded with natural light! The good-sized primary bedroom has a WALL of closets (equal amount of space to a large walk-in closet) & 4-piece ensuite. 3 additional good-sized bedrooms, plus main bath complete the bright second level. Unspoiled lower level! Freshly poured garage floor in the oversized 2 car garage! Furnace, AC & hot water tank 2017, Roof 2015, Windows 2018 (id:49063)
464 Holland Avenue
Ottawa, Ontario
Welcome to 464 Holland Avenue - a beautiful upper-level apartment in the heart of Wellington Village, one of Ottawa's most desirable and walkable neighbourhoods. This spacious two-bedroom unit offers over 1,000 sq. ft. of character-filled living space featuring 8.5-foot ceilings, graceful archways, and detailed crown molding throughout. The bright and inviting living and dining areas showcase beautiful hardwood flooring and large windows that fill the home with natural light. The primary bedroom includes a walk-in closet and access to a beautiful solarium, perfect as a reading nook, office, or relaxing retreat. A second large bedroom provides flexibility for guests or a home workspace. Additional features include a functional kitchen with ample cabinetry and counter space, and a four-piece bathroom for everyday convenience. Ideally located steps from Parkdale Market, the Civic hospital, local cafés, restaurants, schools, and public transit (including LRT), this home offers the perfect blend of charm, comfort, and urban convenience. Don't miss out on this beautiful rental! Parking is also available for an additional cost. NV Property Management conducts all application reviews. http://app.nvpm.ca/ Potential Tenants to apply before submitting an offer to lease. (id:49063)

