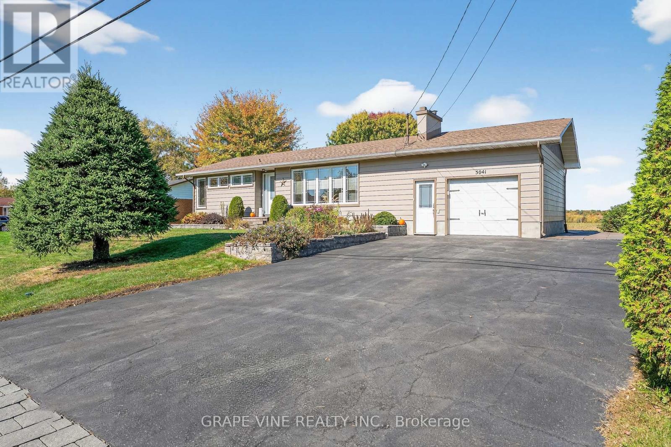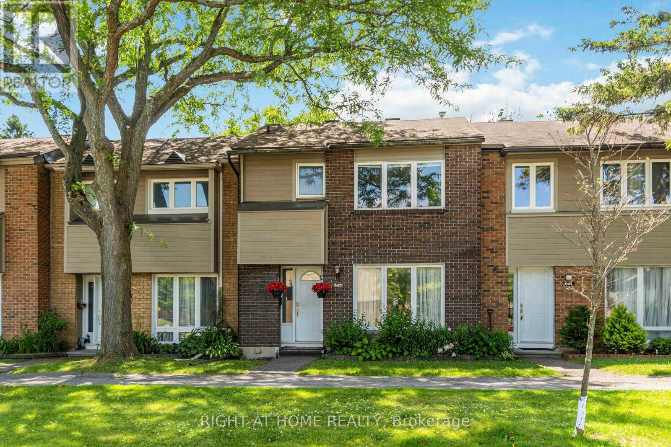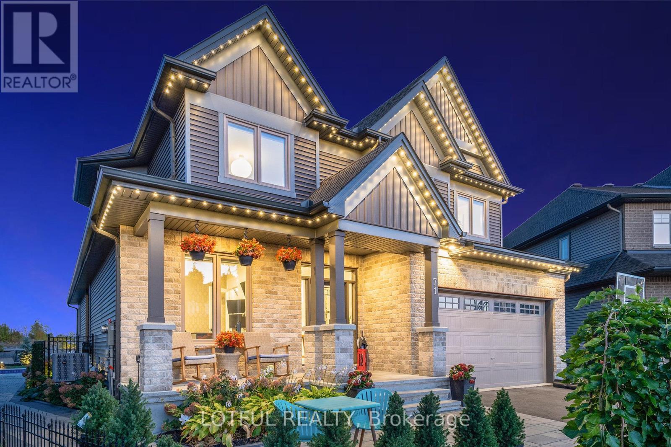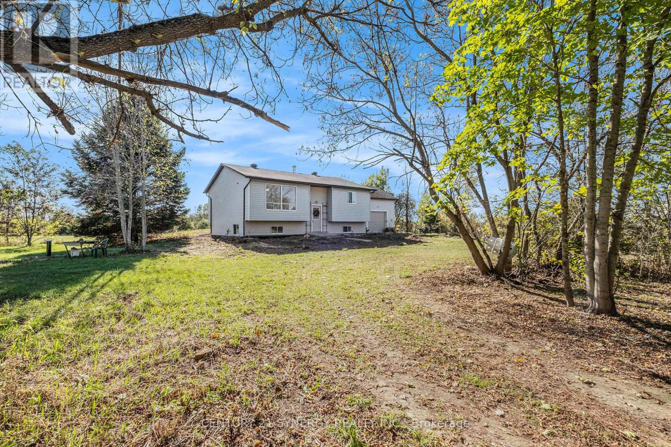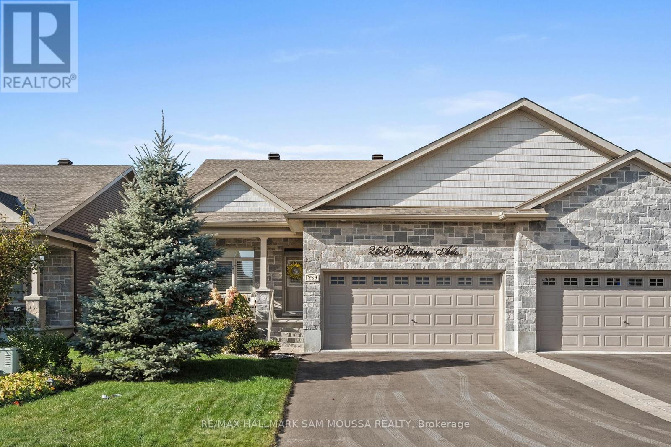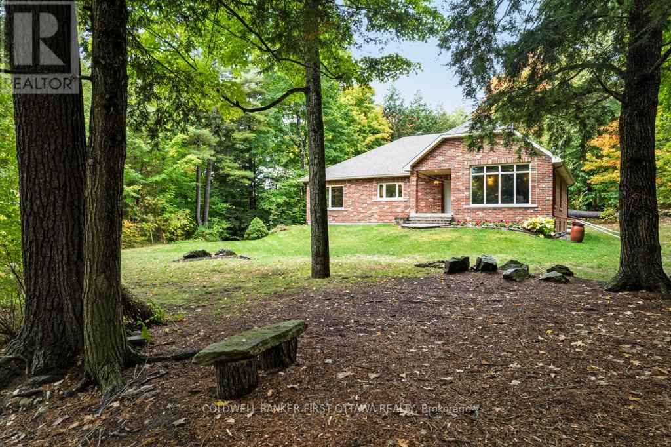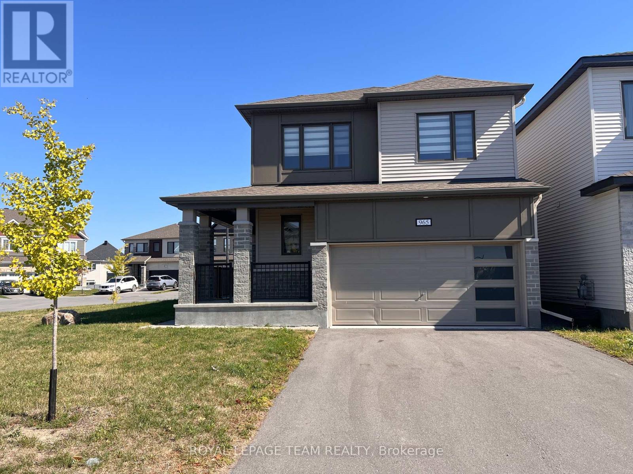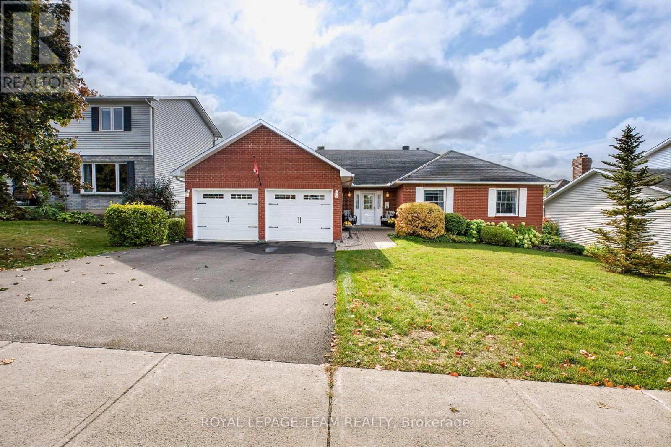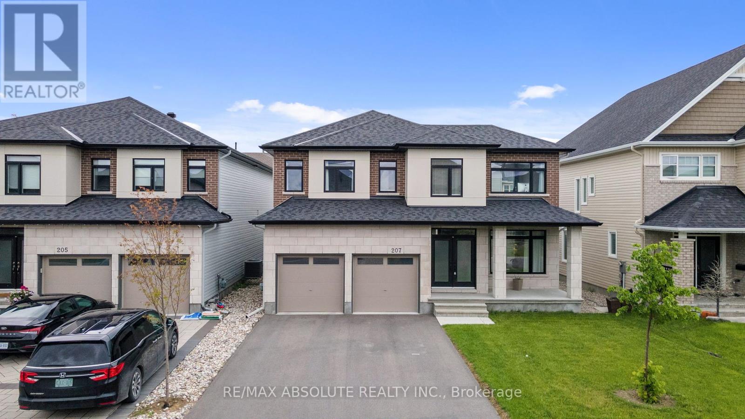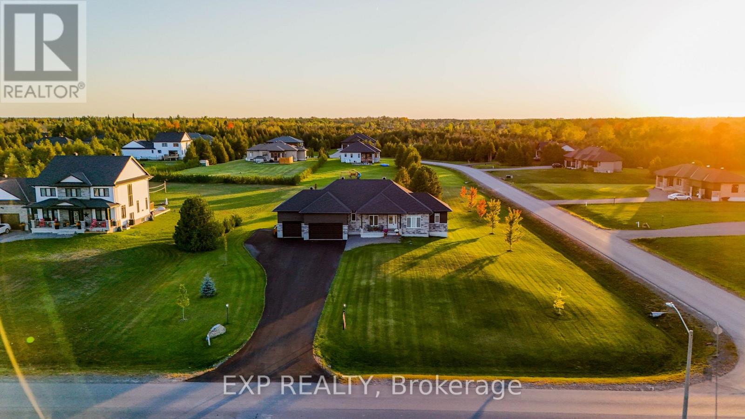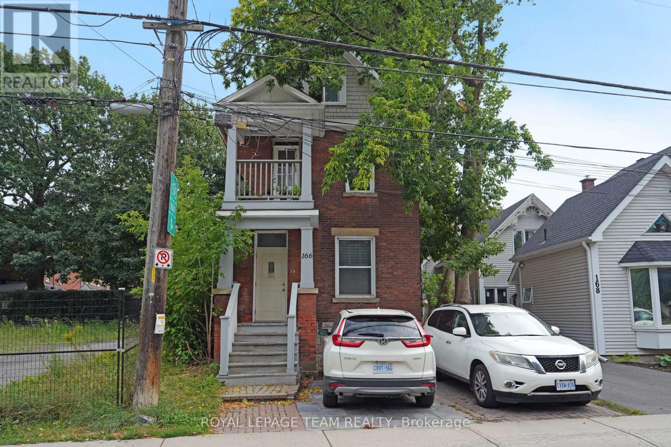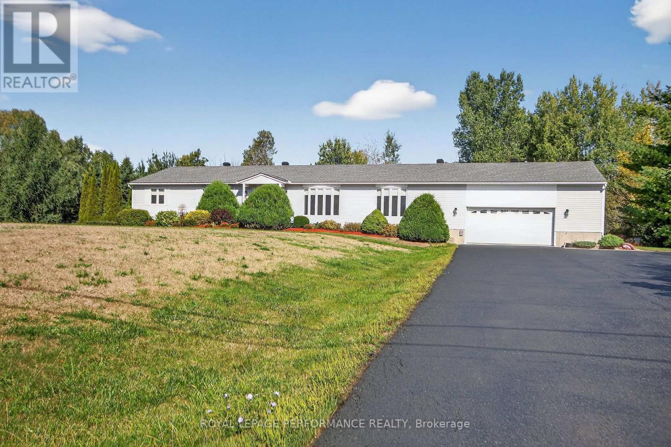5041 Thunder Road
Ottawa, Ontario
Welcome to this beautiful maintained 3+1 bedroom country home in Carlsbad Springs a family oriented community nestled perfectly in a rural setting with urban convenience -This move-in ready gem offers the ideal blend of country charm and modern confort. Inside, the home boasts a warm and inviting layout with a cozy wood burning fireplace as a centrepiece of the living. With large picture windows the spacious multi use family room provides endless possibilities for relaxation, play, or home office setup while the sun-filled kitchen offers dining area and beautiful views of the backyard. The fully finished lower level includes a versatile fourth bedroom, a large family room, a bathroom, a laundry room and ample storage throughout. Step outside and enjoy a multilevel deck completed with a delightful 3 seasons gazebo perfect for entertaining or relaxing in the country fresh air. For the hobbyist or DIY enthusiasts the property has a fully insulated workshop offering the perfect space for woodworking, crafting or year round projects. Property is surrounded with trees, shrubs, pre-annual flowers beds and a vegetable garden. Whether you are enjoying a perfect evening under the stars or hosting a weekend gathering this home as it all. Pride of ownership is evident as every turn, dont miss this opportunity to own a peaceful country property with easy assess to the city. (id:49063)
3 - 21 Midland Crescent
Ottawa, Ontario
Beautifully updated 3-bedroom, 2-bathroom condo townhome nestled in the heart of family-friendly Arlington Woods a vibrant community surrounded by parks, trails, and top-rated schools. This modern home offers exceptional value and space for growing families, first-time buyers, or investors. Step into a bright and spacious living and dining area. The renovated kitchen features stainless steel appliances, ample cabinet space, and a sunny breakfast area with access to your private, fully fenced backyard. Upstairs, three generously sized bedrooms and a beautifully updated full family bathroom. The fully finished lower level includes an additional bedroom and a second full bathroom. Enjoy being just a short walk to public transit, shopping, schools, and recreation. Explore nearby walking trails, a dog park, and bike paths. This move-in-ready home combines comfort, location, and lifestyle. (id:49063)
71 Aridus Crescent
Ottawa, Ontario
Welcome to this stunning 4,383 sq. ft. detached home in the heart of Stittsville, offering 5 bedrooms and 5 bathrooms. The main floor boasts a grand tiled entrance, gleaming hardwood floors, an upgraded kitchen with extended cabinetry, a large island with seating, a coffee bar, Bosch stainless steel appliances with a 36" gas range, and expansive windows that flood the space with natural light. Enjoy the cozy gas fireplace and the beautiful sunroom leading to your backyard retreat, complete with an 18x36 inground pool and backyard, stone patio, outdoor lighting, fenced yard, 3-zone sprinkler system, outdoor shower, shed, gazebo, and beautiful garden. Upstairs features a luxurious primary suite with two walk-in closets and a 5-piece ensuite, plus 4 additional bedrooms, 2 full baths, and a convenient laundry room. The lower level offers a spacious rec room, storage, utility space, and another full bath. A perfect home for family living and entertaining come see it today! (id:49063)
864 Weedmark Road
Merrickville-Wolford, Ontario
Escape to the peaceful countryside in this charming 3-bedroom bungalow located on a serene lot along Weedmark Road. Just minutes away from Brockville, Smiths Falls, and the artisans village of Merrickville, this property is perfect for those looking to enjoy a quiet lifestyle while still being close to amenities. Featuring a full unfinished basement, large bright windows, new flooring, and fresh paint, this home is move-in ready. The separate 1860 restored log building on the property can be used as a studio, workshop, or children's playhouse. With a circular drive for convenience and amazing neighbours nearby, this property offers the perfect balance of privacy and community. Spend your days gardening or simply enjoying the peaceful sounds of nature in your own backyard. Don't miss out on this opportunity to make this tranquil country retreat your own. (id:49063)
259 Shinny Avenue
Ottawa, Ontario
Welcome to 259 Shinny Avenue, a beautifully designed semi-detached bungalow located in the sought-after community of Blackstone and Fernbank area. Meticulously maintained, this home offers a comfortable main floor living with a thoughtful layout and stylish finishes. The inviting foyer leads to an open-concept living and dining space highlighted by soaring ceilings, an abundance of natural light, and an elegant gas fireplace. The kitchen is a chefs delight, featuring modern cabinetry, a pantry for added storage, and plenty of workspace for meal prep and entertaining. The spacious primary suite offers a private retreat with a large walk-in closet and a 4-piece ensuite, while the second bedroom provides flexibility for guests, a home office, or hobbies. A full 4-piece bathroom and a convenient main-floor laundry room add everyday ease. The unfinished basement provides endless potential whether you envision a recreation room, home gym, or additional storage, the space is yours to customize. Outside, enjoy a landscaped lot with a private backyard and irrigation and an attached 2 car garage with driveway parking. Set in a family-friendly neighborhood close to parks, schools (Maplewood Secondary, Shingwakons Public, Ste Bernadette Catholic Elementary), shops, and transit, this home combines convenience with tranquility. This property is an excellent opportunity for those seeking main-level living in a vibrant Kanata community. (id:49063)
139 Sheil Drive
Drummond/north Elmsley, Ontario
Private country haven, just 5 mins from downtown Perth. On 2.5 picturesque acres, you have solid brick bungalow with a pleasing and distinctive architectural style. Meandering thru the property is Jebbs Creek, for kayaking to the Tay River. Built with integrity, the 2+1 bed, 3 full bath home offers upgraded features that add extra comfort and bright spaces for the family. The home's superior ICF construction, from foundation to attic, creates unmatched durability and warm energy efficiencies. High ceilings and flooring of upscale laminate plank, luxury vinyl plank and ceramic tile. Radiant in-floor heating thru-out, on both main and lower levels. Front foyer has double closet and attractive 4" wide oak trim. Living room large windows with deep sill due to the ICF walls. Impressive fireplace includes woodstove insert that has blower fan distributing heat thru ducts to main and lower level. Dining room open to living room & kitchen, with huge windows overlooking the tranquil outdoors. Wonderful wrap-around kitchen has rich cherry cabinets with easy-access doors on upper cupboards; new 2024-25 wall oven, stovetop and dishwasher. Fully functioning laundry room wrap-about cabinets, counters for folding, sink & window. Primary suite high-end laminate flooring and walk-in closet with wrap-about clothing rod; the 3-pc ensuite has granite vanity & deep soaker tub. Second bedroom with two big double closets. Three-piece bathroom granite vanity and large shower. Lower level family room vinyl plank flooring and large windows overlooking yard. Plus, rec room, or gym/office. Lower level third bedroom, 3 pc bathroom, storage room and workshop with workbench. Oversized attached double garage has loft for projects or studio and, inside entry to both main level and lower level. New 2022 architectural roof shingles. Hookup for generator. High speed and cell service. On private road with four other residents; approx 500' on private road to township road and then, quick drive to Perth. (id:49063)
965 Fameflower Street
Ottawa, Ontario
Conveniently located in Barrhaven with quick access to transit, top schools, and amenities. Newly constructed corner, double-storey house with insulated double garage and opener. This 3bd/3bth + loft can easily be converted to an additional bedroom. This single-family house offers all customized window coverings, and the fenced backyard gives more privacy for your family or friends. The main floor features a spacious open-concept living area with kitchen and dining space. The kitchen offers plenty of extended cabinetry space with stainless steel appliances. The upper level features a gracious-sized master bedroom and upgraded ensuite bathroom with a separate soaking tub to help you relax after a busy day. There are 2 great-sized bedrooms that share another full bathroom. The big loft gives you more possibilities, easily convert it to a bedroom or use it as an office. This is truly a move-in ready home that combines comfort, convenience, and style in one perfect package (id:49063)
16 Tatra Street
Mississippi Mills, Ontario
BUNGALOW!! Beautifully maintained 3 bedroom 2 bathroom family home. A wide welcoming foyer to greet your visitors. The kitchen is loaded with cupboards and granite counter tops and a breakfast bar for quick snacks. Spacious dining room with hard wood floors. Amazing living room with hard wood floors + a gas fireplace. Three well sized bedrooms and the primary bedroom is complete with a walk in closet and full ensuite bathroom. From the three season sitting room off of the kitchen you have access to your private back yard. The automatic awning will provide a cool shaded spot to enjoy your private space. A natural gas line is ready and waiting for your next BBQ party. A handy mudroom complete with the main floor laundry is conveniently located at the inside access from the double garage. The full unspoiled basement has 4 large windows and plenty of space for storage, work shop and a family room if wanted. There is also a cold room for storage. A quality home with an excellent location!! (id:49063)
207 Osterley Way
Ottawa, Ontario
This beautifully upgraded Claridge Lockport II offes over 3,600 sq. ft. above grade, plus a well designed rec room in basement. Perfectly situated in one of Stittsville's most family-friendly neighbourhoods, this home blends space, style, and comfort. Step inside and immediately feel the spaciousness of this thoughtfully designed layout. The bright foyer opens to a separate family room filled with natural light from large windows, creating an inviting first impression. As you move through the home, the elegant formal dining area welcomes you with soaring vaulted ceilings and rich, upgraded wide-plank hardwood floors that seamlessly flow throughout the main level. At the heart of the home is the expansive kitchen, ideal for both everyday living and entertaining. It features quartz countertops, a large island with seating, and ample cabinetry. The kitchen flows effortlessly into the living room, where a cozy gas fireplace creates the perfect gathering spot. A casual dining area just off the kitchen provides access to the fully fenced backyard. Adjacent to the main living area, a quiet office or den with its own fireplace offers the perfect space to work from home or unwind in peace. Nine-foot ceilings on the main floor enhance the openness and upscale feel of the home. Upstairs, the spacious primary suite offers a generous walk-in closet and a luxurious ensuite with a double vanity, freestanding soaker tub, and glass-enclosed shower. Three additional bedrooms are bright and well-sized, complemented by a stylish main bath. The finished basement provides incredible flexibility. Whether you envision a home theatre, gym, or playroom there's space for it all. Additional highlights include a double-car garage, upgraded lighting, central air conditioning, and fenced yard. All of this is located just minutes from top-rated schools, parks, trails, shopping, and public transit. (id:49063)
145 Harold Jones Way
Beckwith, Ontario
BREATHTAKING IN BECKWTH! This Stunning 3+3 Bedroom, 4 Bathroom Bungalow Rests On A Landscaped 1.3 Acre Corner Lot, Offering Pride Of Ownership Throughout w/Modern Design & Thoughtful Functionality - Perfect For Families, Entertaining, Or Multi-Gen Living. Step Inside To A Large, Tiled Foyer That Immediately Impresses. Natural Light Pours In Through Oversized Windows W/Transoms, Highlighting The 9' Ceilings, Accent Walls And Carpet-Free Flooring Throughout. The Heart Of The Home Is A Seamless Open-Concept Space Where Upgraded Lighting, Clean Sightlines & Elevated Finishes Stand Out. A Designer Kitchen Anchors The Space, Complete W/Quartz Countertops, Timeless White Cabinetry, Stainless Steel Appliances, Wine Fridge, Decorative Backsplash & An Oversized Island W/Seating For 3. Nearby, The Living Area Features Built-In Shelving, A Cozy Fireplace W/Wood Mantel & Elegant Touches That Create The Perfect Place To Gather. The Private Office Just Off The Foyer Offers A Quiet Workspace Or Flex Room. Retreat To The Spacious Primary Suite Featuring A Large Walk-In Closet & Spa-Inspired 5Pc Ensuite W/Glass Shower & Soaker Tub. 2 Additional Bedrooms + Full Bath Complete The Main Level. Downstairs, The Fully Finished Lower Level Is An Entertainers Dream Showcasing A Custom Wet Bar W/Quartz Counters, Tile Backsplash, Wine Fridge, Seating For 8 & Stylish Shiplap Feature Wall. 3 Additional Bedrooms & A Beautifully Finished Bath Provide Incredible Flexibility For Guests, Teens Or Extended Family. Outside, Enjoy A Covered Front Porch, Full Irrigation System And A Backyard That Is A Blank Canvas Awaiting Your Dream Oasis! Fully Insulated 3 Car Garage Completes The Package. Schedule Your Private Viewing Of This Exceptional Mackie Built, Canadian Model Home Located In A Quiet, Established Neighbourhood Minutes From Top-Rated Schools, Everyday Amenities & Endless Recreation. This Is The Home You Have Been Waiting For! (id:49063)
166 Fifth Avenue
Ottawa, Ontario
Three-Storey Duplex in the Heart of the Glebe. Centrally located in one of Ottawa's most sought-after neighbourhoods, this three-storey brick century duplex offers the perfect blend of character, modern updates, and unbeatable location. Just steps from Lansdowne Park and a block from vibrant Bank Street, enjoy walkable access to shops, restaurants, cafés, the canal, great schools, as well as all the amenities the Glebe has to offer. The main foor unit features a two-bedroom layout and an alcove with a built-in desk wired for a home oce. Enjoy a renovated kitchen, updated bathroom, and bright living and dining areas with exclusive use of a large deck and private backyard. Rented at $2350/month. The upper two-level unit features a well-appointed bedroom on the main, a bright and airy large living/dining area, a private balcony, and a third-foor second bedroom and bonus room perfect for an oce, den, or third guest bedroom. Rented at $2520/month. Both units include their own dedicated washer-dryer. This is a fantastic investment or live-in opportunity in the heart of the Glebe! (id:49063)
8329 Rodney Farm Drive
Ottawa, Ontario
Welcome to one of Ottawa's most desireable rural communites, Maple Ridge estates near Metcalfe. This custom built bungalow offers in excess of 3100 sf on the main floor and has only been occupied by the original builder's family and is now ready for it's next custodians. The thoughtful and efficient layout provides great flexibility, from spacious living, dining and family rooms to the bright eat-in kitchen, generous 4 bedrooms and 3 bathrooms , easily affording multi-generational living all on one level. The main floor laundry, oversized garage with room for 3 vehicles and massive unfinished basement (a blank canvas) with endless possibilities, along with the beauty and serenity of over 2.7 acres of parklike land, this home and setting provides room to grow, room to entertain or room to hide. (id:49063)

