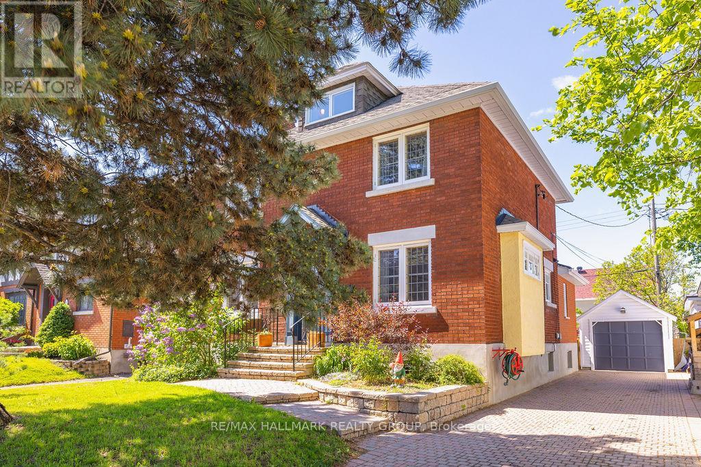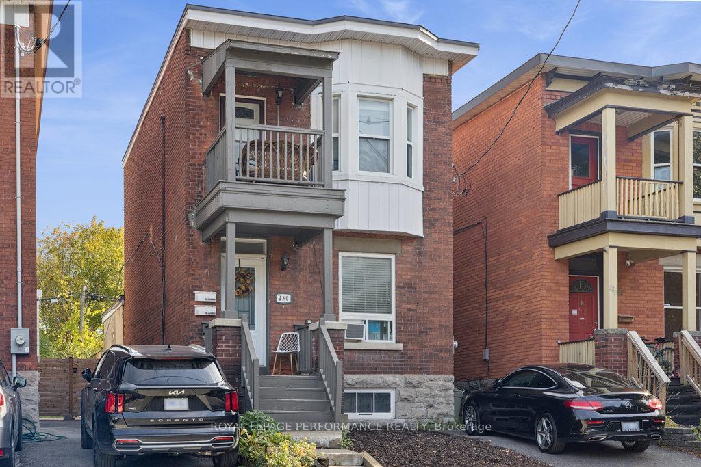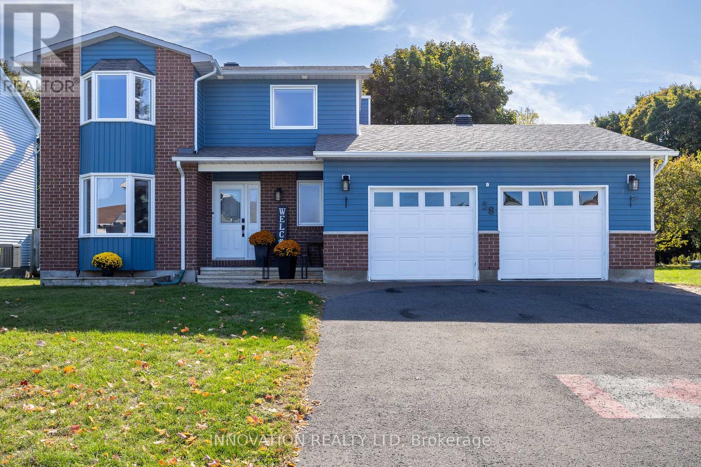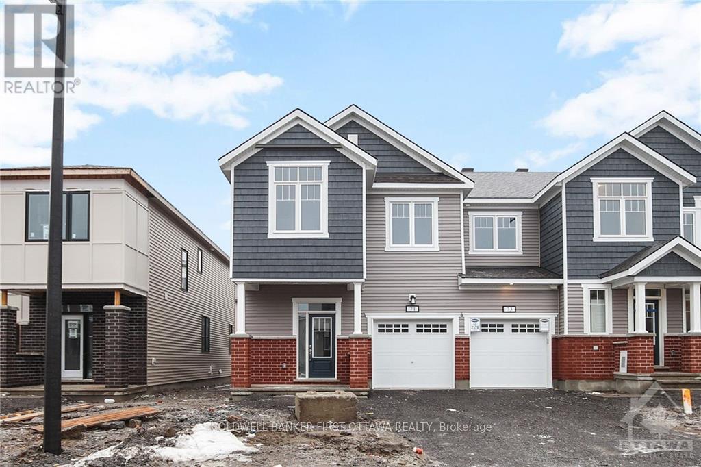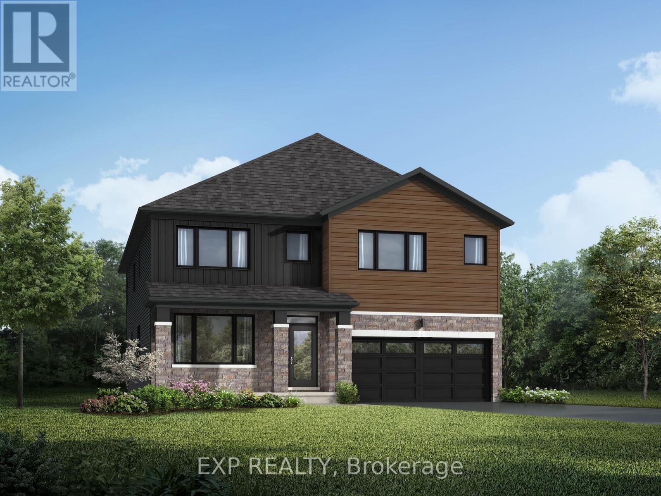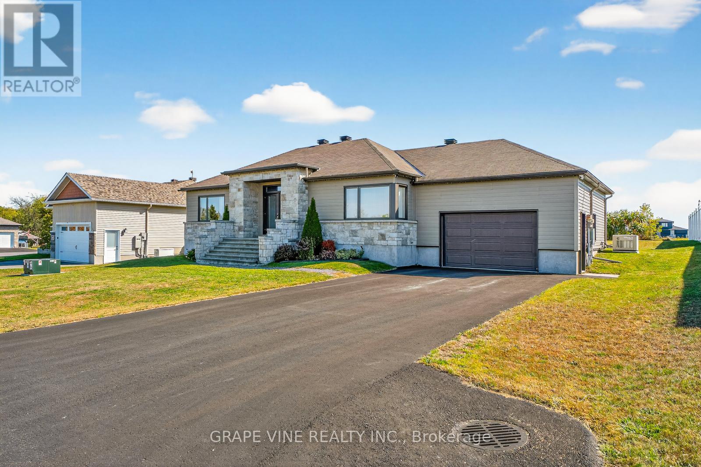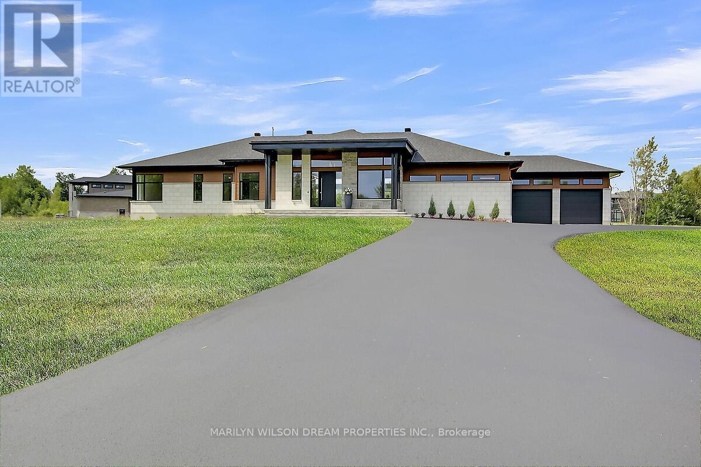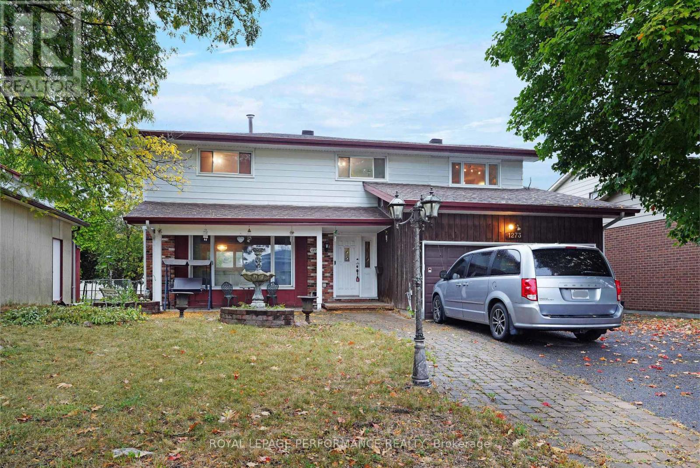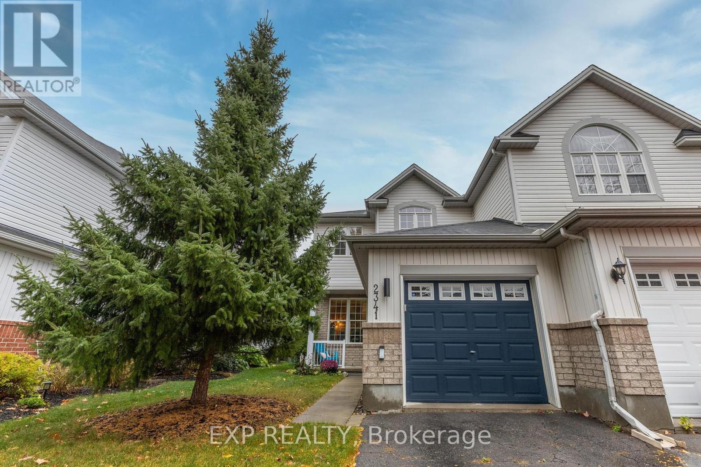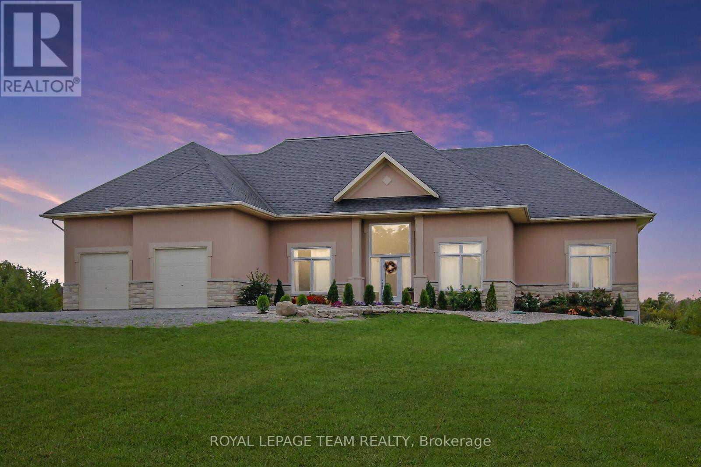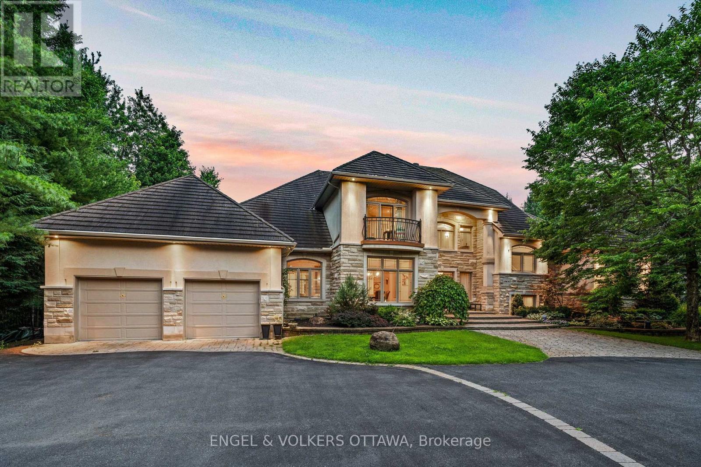59 Kenilworth Street
Ottawa, Ontario
Welcome to 59 Kenilworth St.! This spacious 3-storey single home boasting 5-beds & 3 baths is PERFECTLY located in the Civic Hospital area only steps away from all great restaurants, cafes, biking/walking paths, city sights - Dow's Lake, Little Italy, Chinatown, Experimental Farm, Civic Hospital & so much more! Main level offers spacious layout w/lots of natural light pouring in over the formal dining area, brand new renovated kitchen w/all-white cabinets, quartz tops, SS appliances, & tons of storage/counter space, grand living area w/wood-burning fireplace & mantle, main-floor full bath, family room w/walk-out to private & fully-fenced backyard. 2nd level feats 3 generously sized bedrooms, full bath w/soaker tub & granite topped vanity, and make your way up 1 more level to the loft-styled bedroom w/skylights. Finished basement offers lots of living space w/large rec room, 3rd full bath w/stand-up shower, 5th bedroom, laundry room & storage. Tenant pays all utilities. Available December 1st! (id:49063)
1 - 280 Arlington Avenue
Ottawa, Ontario
Welcome to 280 Arlington #1, a charming and versatile rental offering both a beautifully finished main unit and a flexible basement space. The main unit features two bright bedrooms and a full bathroom, complemented by hardwood floors throughout. Enjoy the convenience of ensuite laundry (lower level) and an open-concept layout that's perfect for modern living. Large windows flood the space with natural light, creating a warm and welcoming atmosphere. The basement provides an additional room- ideal for a home office, media lounge, or recreational area tailored to suit your lifestyle needs. A beautiful yard space is also included - perfect for BBQ's and getting some fresh air! Located in a vibrant and accessible neighbourhood, 280 Arlington is just minutes from everyday essentials. You'll find grocery stores, local shops, cafés, and restaurants all within easy reach, along with parks and public transit options that make commuting a breeze. Whether you're running errands or enjoying a weekend stroll, everything you need is right around the corner. This rental is perfect for professionals, couples, or small families seeking comfort, convenience, and a touch of style. Street parking available with permit! No smoking. Open to pets. Tenant responsible for 1/2 of gas bill and hydro. Send all rental applications and inquiries to Nick Fundytus. Available as of Nov 1, but flexible. (id:49063)
38 Patterson Crescent
Carleton Place, Ontario
If you are looking for the perfect neighbourhood and home to raise a family in this may be the one! Situated in one of the prettiest mature subdivisions in Carleton Place walking distance to the hockey rink, downtown, hospital and the Mississippi River Walk Trail. This quintessential family home offers incredible outdoor spaces perfect for entertaining family and friends showcasing a beautiful saltwater heated pool and conversation areas for spending time together. The interior features a cheerful breakfast/sunroom, well organized kitchen space, formal dining area, living room with a bright bay window, master bedroom with 3 piece ensuite, 2 more bedrooms, and all 3 bathrooms have been renovated. If you need more space the basement if finished with a cozy family room ideal for movie nights, a home gym, or just a place for the kids and their friends to chill. Plenty of storage in the utility room and a cute laundry room. Huge 28x21ft garage. Too many upgrades to mention....roof, windows, pool ,bathrooms, flooring, kitchen reno, lighting, decks,+++24 hour irrevocable on all offers. (id:49063)
71 Kindred Row
Ottawa, Ontario
Beautiful 4 bedroom, 3 bathroom END unit townome! Located minutes to Tanger outlets, Canadian Tire Centre, Costco, parks,restaurants and schools. 9ft celling on the main floor. Bright and Spacious throughout the entire home with a beautiful kitchen and high endstainless steel appliances, backsplash with stone countertop island and breakfast nook. Large living room and spacious dining area. Secondfloor offers 4 generously sized bedrooms with large master retreat, huge 3pc en-suite and walk-in closet. Completed rental application , fullcredit score report , proof of employment / pay stubs requirement. NO pets , NO smoking , NO roommates. (id:49063)
1020 Charolais Place
Ottawa, Ontario
Welcome to this stunning Mattamy Home's Walnut model, offering 3233 sqft of beautifully designed living space. This spacious 5-bedroom, 5-bath home also includes an additional 825 sq. ft. of professionally finished basement, providing ample room for comfortable family living and effortless entertaining. Included is a $40,000 design center bonus, giving you the opportunity to personalize finishes and make this home truly your own. The home comes equipped with a number of high-quality builder-standard features, including hardwood flooring on the main level, a solid oak staircase with upgraded railings, and 9' ceilings on the main floor. The kitchen includes quartz countertops, a ceramic backsplash, a fridge water line, and sleek cabinetry. Smart home features include an electronic front door lock, smart front light switch, and Ecobee thermostat. Additional functional upgrades include a 200 AMP electrical service, central air conditioning, and an owned hot water tank. The main level offers a bright, open-concept layout with spacious living and dining areas, along with a mudroom featuring a walk-in closet, a powder room, and direct garage access. Upstairs, you'll find four generously sized bedrooms, including a luxurious primary suite with two walk-in closets and ensuite with glass shower. Bedroom two has its own private ensuite, and the second-floor laundry room adds convenience to everyday living. The lower level offers a large recreation room, an additional bedroom, and a full bathroom perfect for guests, extended family, or a home gym. This home is a perfect blend of modern design, quality builder (id:49063)
18 Calco Crescent
North Stormont, Ontario
Beautiful well kept home with Generator and generous backyard. Turn the key and move in. Freshly painted with lots of living space.Basement is beautiful for sports events , quiet living in the country , a must see! (id:49063)
1070 Green Jacket Crescent
Ottawa, Ontario
This custom designed bungalow offers both elegance and sophistication. Spectacular lot in estate subdivision with executive homes. Built by Patterson Homes, this residence has never been lived in! Attractive Dominion stone exterior and grand circular driveway. This breathtaking home is graced with magnificent scale, an abundance of natural light, high ceilings and an open floor plan. Whether you want privacy and relaxation or the perfect entertainment venue, this property is it! Step inside and the interior unfolds seamlessly with classic and contemporary design elements, offering a relaxed elegance. Flooring is 7" Vidar white oak hardwood and 30" x 30" porcelain tiles from Italy. This beautifully appointed home features a gourmet kitchen equipped with Fisher Paykel high-end appliances, a large quartz waterfall island, custom Louis L'artisan cabinetry and a butler's pantry. Flowing effortlessly into spacious living areas adorned with custom stone gas fireplace. Triple patio doors opening to the expansive hardwood deck, allowing for effortless indoor-outdoor entertaining. Elegant office with frameless glass sliding doors and custom wine display which can showcase 47 bottles. The primary suite boasts a spacious bedroom with patio doors to deck, a spa-like ensuite with a soaker tub, a walk-in double shower, dual vanities, heated floor and a custom walk-in closet. Two additional bedrooms with shared bath. Oversized mudroom with powder room and dog washing station. Solid maple floating staircase to lower level. High ceilings and in-floor radiant heating throughout. Spectacular 700 sq ft rec room with wet bar, fully sound insulated theatre, versatile bonus space perfect for fitness centre, 4th bedroom, full bath with sauna, powder room, ample storage and direct access from garage. Fully insulated massive 5 car garage features 14' ceilings and fast EV charger. Windows by Marlboro custom windows. Lutron lighting and networking wiring throughout. Tarion warranty include (id:49063)
653 Putney Crescent
Ottawa, Ontario
Beautiful Claridge Whitney Model Townhome Backing Onto the Trans Canada Trail! Welcome to this stunning 3-bedroom, 4-bathroom townhome built by Claridge Homes, ideally located on a quiet street in a sought-after, family-friendly neighbourhood. Just steps away from Putney Woodland Park, this home offers exceptional privacy with no rear neighbours, just beautiful nature views. Families will appreciate the excellent school options within walking distance, including École secondaire catholique Paul-Desmarais, one of the few French secondary schools in Ottawa's west end, along with several English and French immersion elementary and secondary schools nearby. Conveniently located just minutes from Terry Fox Road and Hazeldean Road, commuting and access to everyday amenities are effortless. Nearby you will find numerous stores, restaurants, and a Walmart Supercentre. The home features an open-concept layout filled with natural light from its large windows. The modern kitchen is equipped with white cabinetry, quartz countertops, stainless steel appliances, and a spacious island perfect for entertaining. All 4 bathrooms throughout the home also feature beautiful quartz countertops. The main floor also offers pot lights throughout and a convenient powder room. Upstairs, the primary bedroom showcases a beautiful view of the Trans Canada Trail, a walk-in closet, and a luxurious ensuite. Two additional well-sized bedrooms and a four-piece main bathroom complete the upper level. The finished basement includes a stylish bathroom and a versatile recreation room, ideal for a family room, home office, gym, or guest space. Located in one of the quietest parts of the neighbourhood, this home combines modern comfort, excellent design, and a truly unbeatable location. (id:49063)
1273 Anoka Street
Ottawa, Ontario
Spacious two-storey detached home. Bright main floor with large windows and hardwood throughout. Formal living room with crown moulding opens to the dining room. Generous kitchen with plenty of cabinetry and counter space. Powder room and workshop complete the main level. Upstairs offers four well-sized bedrooms, including a primary suite with 2-piece ensuite, a full main bath, and a bonus family room. Finished lower level with rec room, laundry, and utility space. Enjoy a large backyard with wooden deck, interlock patio, and ample green space. Double attached garage and prime location close to all amenities. Property is being sold AS IS WHERE IS. The home is currently being emptied and vacated. (id:49063)
2341 Glandriel Crescent
Ottawa, Ontario
Charming Semi-Detached with No Rear Neighbours in Desirable OrleansWelcome to this beautiful and bright two-storey semi-detached home, ideally located in one of Orleans sought-after neighbourhoods. Enjoy exceptional privacy with no rear neighbours and a fully fenced backyard perfect for relaxing outdoors or giving pets room to play.This thoughtfully designed home features two spacious bedrooms, with the option to easily convert the open loft into a luminous third bedroom or inspiring home office. The main floor offers a warm, inviting layout filled with natural light, while the upper level boasts a generous primary bedroom and bright secondary bedroom.Perfectly situated within walking distance to everyday amenities and just minutes from the Trim LRT Station, this home offers the best of modern community living. Parks, dog parks, schools, and essential shops are all conveniently close by.Dont miss this opportunity to enter a desirable Orleans neighbourhood at an affordable price a perfect place to call home, with room to grow. (id:49063)
195 Stonewood Drive
Beckwith, Ontario
Welcome to 195 Stonewood Dr in the distinguished community of Country Lane Estates on over 1.5 acres and just a short drive from Carleton Place. This spacious, custom built bungalow boasts many exceptional features like ICF (Insulated Concrete Form) foundation, incredible high ceilings, a walk-out lower level featuring 2 doorways to the exterior, a huge deck to enjoy the gorgeous backyard view and more than enough room to make this home the perfect space for multi-generational living this home is sure to impress. As you enter the grand foyer, to the left you will find the sunken den/office area as well as a formal dining room. From here we come to the bright, open modern kitchen with stunning granite counter tops, a breakfast bar as well as an eating area just adjacent, plus loads of storage. The kitchen is open to the cozy living room with a gas fireplacethe perfect spot for a relaxing drink after dinner or step out onto the gigantic rear deck to enjoy the sunset and beautiful view. The large primary bedroom will impress with a huge ensuite with fabulous soaker tub, separate shower and double sinks. Two additional bedrooms, a large main bathroom and roomy mud room/laundry room complete the over 2700 sq ft main level. Now let's make our way to the lower level. This enormous fully finished space has so much additional living area for the entire family . With 3 large great/rec/family room spaces, a den/office/bedroom, another full bathroom, an incredible home theatre, 2 massive storage areas and a utility room this level will wow you. For the car lover in the family, check out that oversized 4 vehicle garage. Private lot with no rear neighbours. Close to many amenities including shopping, restaurants and much more in nearby Carleton Place, enjoy everything this fantastic location has to offer. (id:49063)
5800 Queenscourt Crescent
Ottawa, Ontario
This elegant Nowaki-built mansion is a landmark residence in prestigious Rideau Forest, set on a sprawling 2-acre lot surrounded by mature trees and exceptional curb appeal. Step into the grand foyer and be captivated by the soaring two-storey windows in the formal living room, complemented by a cozy gas fireplace. The thoughtfully designed layout features a main-floor primary suite on one side and a spacious kitchen and family room with a wood-burning fireplace on the other, both overlooking the outdoor entertaining area and luxurious saltwater pool. Upstairs, the secondary bedrooms offer resort-style comfort, with two featuring expansive balconies that gaze over the private backyard oasis. The fully finished lower level is an entertainers dream, complete with a bar, home theatre, billiards room, sauna, washroom, and direct access to the garage. (id:49063)

