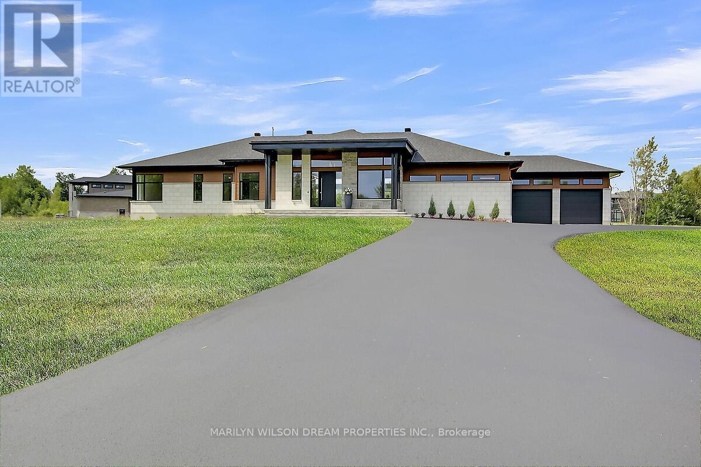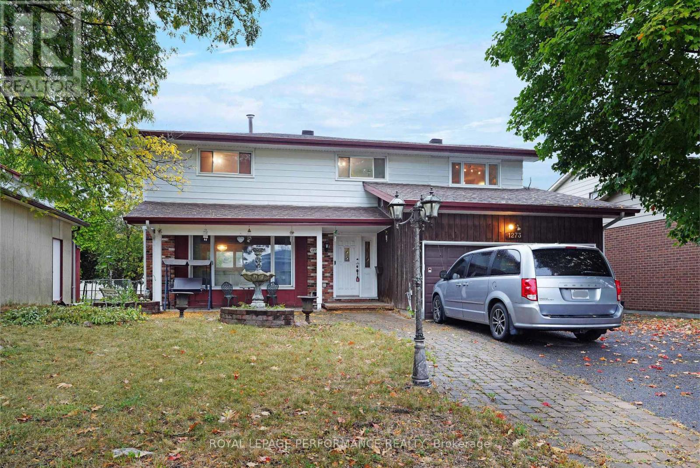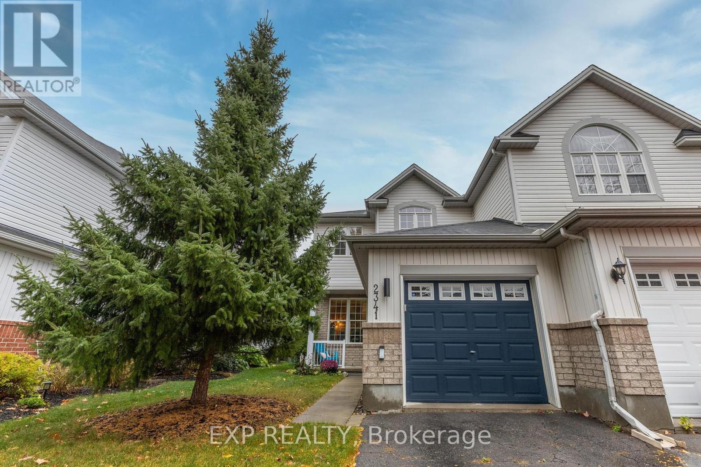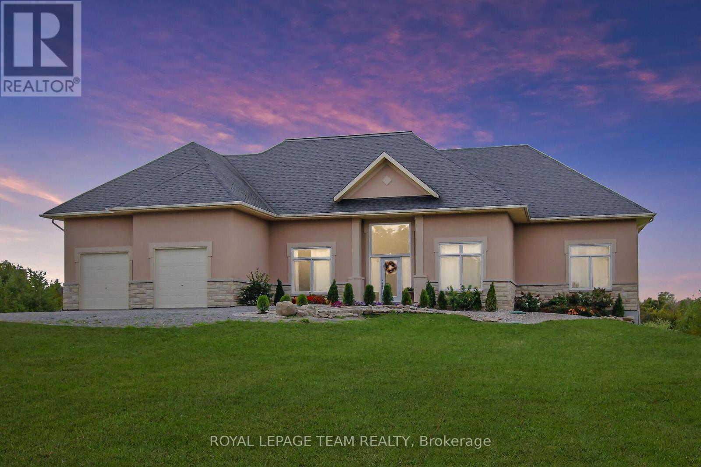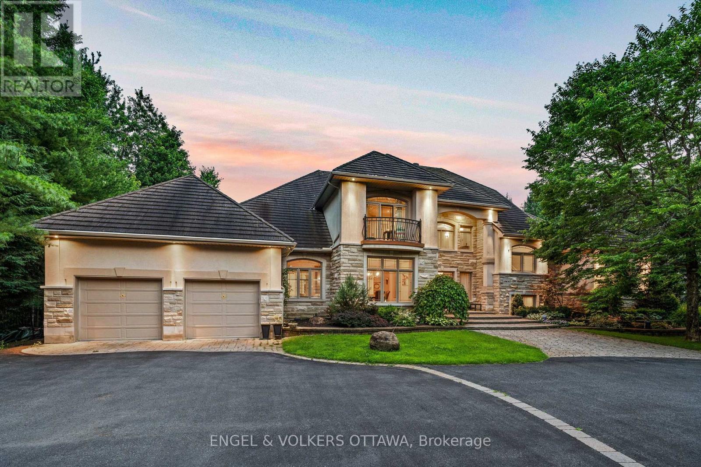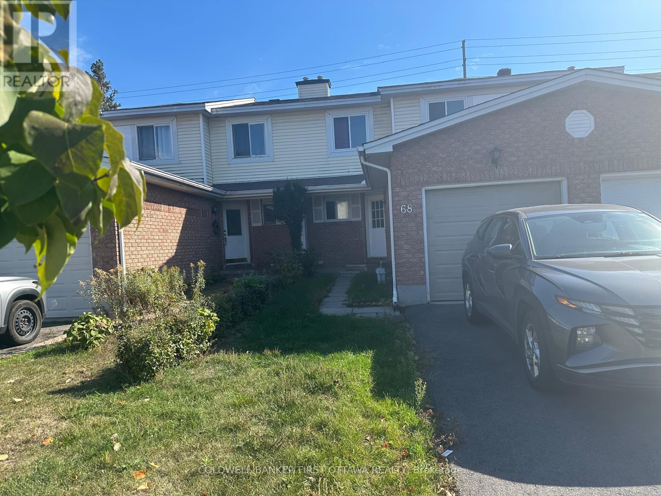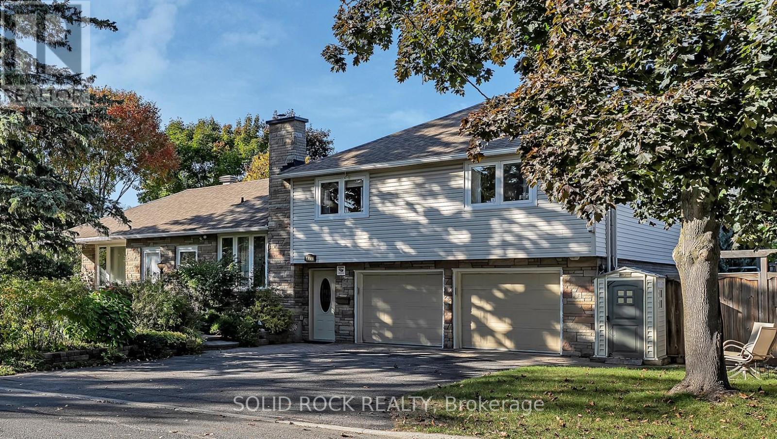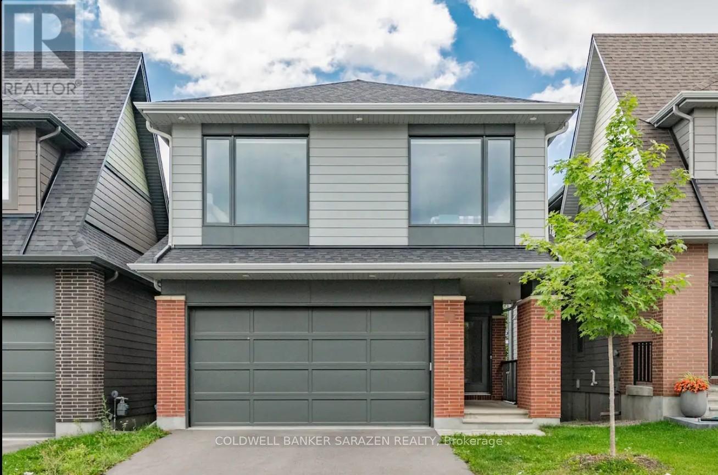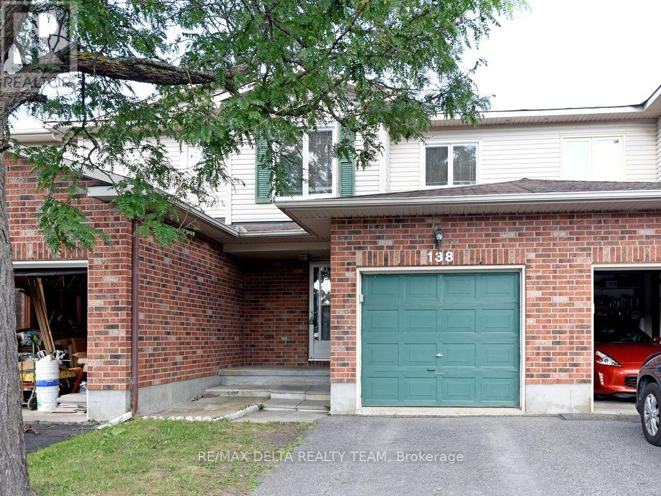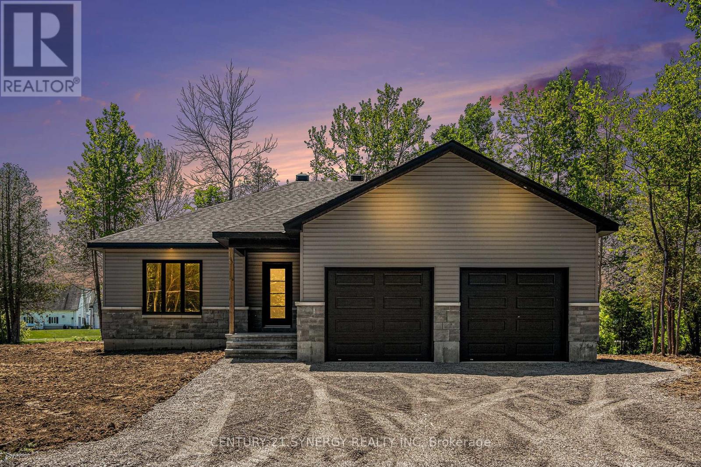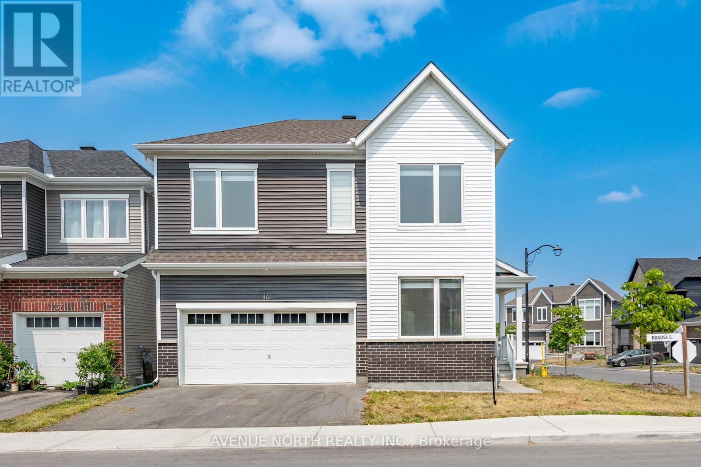1070 Green Jacket Crescent
Ottawa, Ontario
This custom designed bungalow offers both elegance and sophistication. Spectacular lot in estate subdivision with executive homes. Built by Patterson Homes, this residence has never been lived in! Attractive Dominion stone exterior and grand circular driveway. This breathtaking home is graced with magnificent scale, an abundance of natural light, high ceilings and an open floor plan. Whether you want privacy and relaxation or the perfect entertainment venue, this property is it! Step inside and the interior unfolds seamlessly with classic and contemporary design elements, offering a relaxed elegance. Flooring is 7" Vidar white oak hardwood and 30" x 30" porcelain tiles from Italy. This beautifully appointed home features a gourmet kitchen equipped with Fisher Paykel high-end appliances, a large quartz waterfall island, custom Louis L'artisan cabinetry and a butler's pantry. Flowing effortlessly into spacious living areas adorned with custom stone gas fireplace. Triple patio doors opening to the expansive hardwood deck, allowing for effortless indoor-outdoor entertaining. Elegant office with frameless glass sliding doors and custom wine display which can showcase 47 bottles. The primary suite boasts a spacious bedroom with patio doors to deck, a spa-like ensuite with a soaker tub, a walk-in double shower, dual vanities, heated floor and a custom walk-in closet. Two additional bedrooms with shared bath. Oversized mudroom with powder room and dog washing station. Solid maple floating staircase to lower level. High ceilings and in-floor radiant heating throughout. Spectacular 700 sq ft rec room with wet bar, fully sound insulated theatre, versatile bonus space perfect for fitness centre, 4th bedroom, full bath with sauna, powder room, ample storage and direct access from garage. Fully insulated massive 5 car garage features 14' ceilings and fast EV charger. Windows by Marlboro custom windows. Lutron lighting and networking wiring throughout. Tarion warranty include (id:49063)
653 Putney Crescent
Ottawa, Ontario
Beautiful Claridge Whitney Model Townhome Backing Onto the Trans Canada Trail! Welcome to this stunning 3-bedroom, 4-bathroom townhome built by Claridge Homes, ideally located on a quiet street in a sought-after, family-friendly neighbourhood. Just steps away from Putney Woodland Park, this home offers exceptional privacy with no rear neighbours, just beautiful nature views. Families will appreciate the excellent school options within walking distance, including École secondaire catholique Paul-Desmarais, one of the few French secondary schools in Ottawa's west end, along with several English and French immersion elementary and secondary schools nearby. Conveniently located just minutes from Terry Fox Road and Hazeldean Road, commuting and access to everyday amenities are effortless. Nearby you will find numerous stores, restaurants, and a Walmart Supercentre. The home features an open-concept layout filled with natural light from its large windows. The modern kitchen is equipped with white cabinetry, quartz countertops, stainless steel appliances, and a spacious island perfect for entertaining. All 4 bathrooms throughout the home also feature beautiful quartz countertops. The main floor also offers pot lights throughout and a convenient powder room. Upstairs, the primary bedroom showcases a beautiful view of the Trans Canada Trail, a walk-in closet, and a luxurious ensuite. Two additional well-sized bedrooms and a four-piece main bathroom complete the upper level. The finished basement includes a stylish bathroom and a versatile recreation room, ideal for a family room, home office, gym, or guest space. Located in one of the quietest parts of the neighbourhood, this home combines modern comfort, excellent design, and a truly unbeatable location. (id:49063)
1273 Anoka Street
Ottawa, Ontario
Spacious two-storey detached home. Bright main floor with large windows and hardwood throughout. Formal living room with crown moulding opens to the dining room. Generous kitchen with plenty of cabinetry and counter space. Powder room and workshop complete the main level. Upstairs offers four well-sized bedrooms, including a primary suite with 2-piece ensuite, a full main bath, and a bonus family room. Finished lower level with rec room, laundry, and utility space. Enjoy a large backyard with wooden deck, interlock patio, and ample green space. Double attached garage and prime location close to all amenities. Property is being sold AS IS WHERE IS. The home is currently being emptied and vacated. (id:49063)
2341 Glandriel Crescent
Ottawa, Ontario
Charming Semi-Detached with No Rear Neighbours in Desirable OrleansWelcome to this beautiful and bright two-storey semi-detached home, ideally located in one of Orleans sought-after neighbourhoods. Enjoy exceptional privacy with no rear neighbours and a fully fenced backyard perfect for relaxing outdoors or giving pets room to play.This thoughtfully designed home features two spacious bedrooms, with the option to easily convert the open loft into a luminous third bedroom or inspiring home office. The main floor offers a warm, inviting layout filled with natural light, while the upper level boasts a generous primary bedroom and bright secondary bedroom.Perfectly situated within walking distance to everyday amenities and just minutes from the Trim LRT Station, this home offers the best of modern community living. Parks, dog parks, schools, and essential shops are all conveniently close by.Dont miss this opportunity to enter a desirable Orleans neighbourhood at an affordable price a perfect place to call home, with room to grow. (id:49063)
195 Stonewood Drive
Beckwith, Ontario
Welcome to 195 Stonewood Dr in the distinguished community of Country Lane Estates on over 1.5 acres and just a short drive from Carleton Place. This spacious, custom built bungalow boasts many exceptional features like ICF (Insulated Concrete Form) foundation, incredible high ceilings, a walk-out lower level featuring 2 doorways to the exterior, a huge deck to enjoy the gorgeous backyard view and more than enough room to make this home the perfect space for multi-generational living this home is sure to impress. As you enter the grand foyer, to the left you will find the sunken den/office area as well as a formal dining room. From here we come to the bright, open modern kitchen with stunning granite counter tops, a breakfast bar as well as an eating area just adjacent, plus loads of storage. The kitchen is open to the cozy living room with a gas fireplacethe perfect spot for a relaxing drink after dinner or step out onto the gigantic rear deck to enjoy the sunset and beautiful view. The large primary bedroom will impress with a huge ensuite with fabulous soaker tub, separate shower and double sinks. Two additional bedrooms, a large main bathroom and roomy mud room/laundry room complete the over 2700 sq ft main level. Now let's make our way to the lower level. This enormous fully finished space has so much additional living area for the entire family . With 3 large great/rec/family room spaces, a den/office/bedroom, another full bathroom, an incredible home theatre, 2 massive storage areas and a utility room this level will wow you. For the car lover in the family, check out that oversized 4 vehicle garage. Private lot with no rear neighbours. Close to many amenities including shopping, restaurants and much more in nearby Carleton Place, enjoy everything this fantastic location has to offer. (id:49063)
5800 Queenscourt Crescent
Ottawa, Ontario
This elegant Nowaki-built mansion is a landmark residence in prestigious Rideau Forest, set on a sprawling 2-acre lot surrounded by mature trees and exceptional curb appeal. Step into the grand foyer and be captivated by the soaring two-storey windows in the formal living room, complemented by a cozy gas fireplace. The thoughtfully designed layout features a main-floor primary suite on one side and a spacious kitchen and family room with a wood-burning fireplace on the other, both overlooking the outdoor entertaining area and luxurious saltwater pool. Upstairs, the secondary bedrooms offer resort-style comfort, with two featuring expansive balconies that gaze over the private backyard oasis. The fully finished lower level is an entertainers dream, complete with a bar, home theatre, billiards room, sauna, washroom, and direct access to the garage. (id:49063)
68 Burlington Crescent
Ottawa, Ontario
Spacious and Bright Townhouse with lots of natural light offering 3 Generous Size Rooms, 3.5 Bathrooms and Fully Finished Basement. Renovated Large kitchen with Eating Area. Hardwood in Living and Dining and ceramic flooring in the Kitchen and bathrooms. 3 New Full Bathrooms Spacious finished basement with full bathroom. Fully fenced backyard. (id:49063)
471 Tillbury Avenue
Ottawa, Ontario
Nestled in one of Ottawa's most desirable neighbourhoods, this beautifully maintained 5-bedroom split-level home offers space, versatility, and timeless charm. Ideally located within walking distance to Broadview Public School, Nepean High School, and Notre Dame Catholic High School, it's the perfect setting for a growing family. Inside, the main level welcomes you with a bright, open layout featuring a spacious kitchen, formal dining room, cozy family room with fireplace, and a convenient home office. Upstairs, you'll find four generously sized bedrooms and a family bath, providing plenty of room for everyone. A few steps down, discover a private fifth bedroom complete with its own ensuite and separate entrance, ideal for guests, a home business, or multi-generational living. The lower level offers a large laundry area, expansive recreation room, and ample storage space, while the fully insulated two-car garage adds everyday convenience. Step outside to your backyard paradise, a tranquil retreat featuring mature trees, a full Rain Bird irrigation system, and a screened 3-season porch where you can unwind and enjoy nature in complete privacy. This exceptional property combines comfort, functionality, and location, a true opportunity to live in one of Ottawa's most established and family-friendly communities (id:49063)
22 Stanhope Court
Ottawa, Ontario
FULLY FURNISHED!!! This 2021-built residence exudes modern elegance with its crisp, clean lines, sun-soaked open concept floor plan, and high-end finishes, including stunning hardwood floors, quartz countertops, coffered ceilings, expansive windows, and a magazine-worthy kitchen. The luxurious living spaces include 4 bedrooms, 3 bathrooms, and a second-floor loft and laundry. The fully finished basement features a stylish bar in the recreational room, perfect for entertaining. Backing directly onto the fairway of the Stonebridge Golf Club, you will enjoy immaculate, manicured views of the course from all living areas and the primary suite. (id:49063)
138 Montana Way
Ottawa, Ontario
Family-Oriented 3 Bedroom, 2 Bathroom Home in Barhaven. Bright open-concept floor plan filled with natural light. Main level features hardwood and mixed flooring, a breakfast nook with patio doors leading to a private backyard. Open-concept living and dining areas are ideal for family living. The second level offers three generous bedrooms, including a primary bedroom with ample closet space. The finished basement features a recreation room and additional storage space. Steps to parks, recreation, and excellent schools. (Photos from previous listing.) (id:49063)
16998 Chevrier Street
North Stormont, Ontario
AVAILABLE FOR IMMEDIATE POSSESSION! Welcome to Roxborough Gardens! Built by SNL Homes, a trusted local builder, this beautifully crafted home sits on a private, treed lot offering both tranquility and convenience just 20 minutes to Cornwall and approximately 45 minutes to Ottawa. Step inside to discover a modern open-concept layout enhanced by stylish pot lights and a bright, welcoming atmosphere. The chef-inspired kitchen features a central island, generous storage, and a seamless flow into the dining area perfect for entertaining or family meals. The spacious living room provides a cozy retreat for relaxing or gathering with loved ones. The primary suite is a peaceful haven, complete with a walk-in closet and a luxurious 4-piece ensuite showcasing a double vanity and a glass-enclosed walk-in shower. Two additional bedrooms offer ample space and storage, while the 3-piece main bath and dedicated laundry room add practicality and comfort. The large unfinished basement includes a 3-piece rough-in, offering the opportunity to create a space tailored to your needs. An oversized 24' x 24.6' two-car garage with man door provides inside entry and plenty of room for vehicles and storage. Finished with ceramic and laminate flooring throughout, this home is move-in ready and full of potential. With its blend of modern design, quality craftsmanship, and peaceful surroundings, this property offers endless possibilities to make it your own. Please note: appliances are not included. Call today to book a private showing! For the landing page copy and paste this link: https://listings.nextdoorphotos.com/16998chevrierstreet (id:49063)
161 Rugosa Street
Ottawa, Ontario
Immerse yourself in this exquisite four-bedroom, four-bathroom detached home nestled on an expansive corner lot in the desirable community of Half Moon Bay, Barrhaven.Upon entering the main floor, you will be greeted by a spacious Foyer and inviting office or den, seamlessly transitioning into an open concept dining and kitchen area. The living room boasts a linear fireplace and a cathedral ceiling, creating an elegant ambiance. Hardwood floors and smooth ceilings add a touch of sophistication.The chefs kitchen is designed with precision and elegance, featuring quartz countertops, a gas stove, premium stainless steel appliances, an elegant backsplash, two-tone kitchen cabinets, and more.The second floor comprises four generously sized bedrooms, equipped with a walk-in closet's. The primary ensuite bathroom offers a relaxing retreat with Ample Room for King Size Bed. Primary Ensuite Features 60 inch Upgraded Glass Shower and Double Sink Vanity With Quartz Countertops, while the shared main bathroom provides convenience.The finished recreation room consists of Full Bathroom and offers ample space for family gatherings, gym or kids toy room or can be transformed into a dedicated fitness area or a media room provides an ideal setting for entertainment. Full Rental Application to Include Application form, Recent Paystubs, Id's and Credit Check. 24 Hrs Irrevocable on All Offers. (id:49063)

