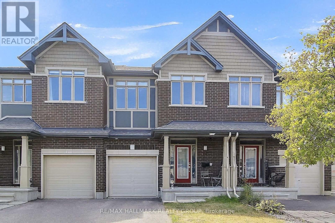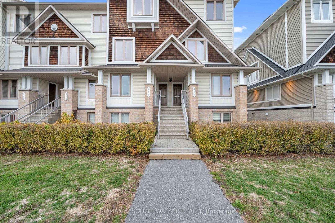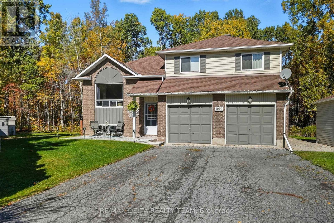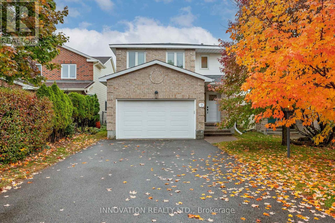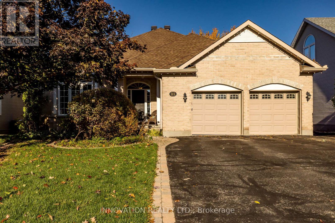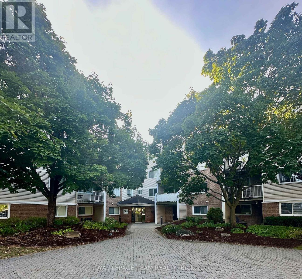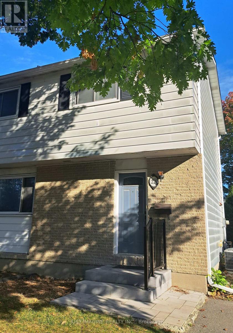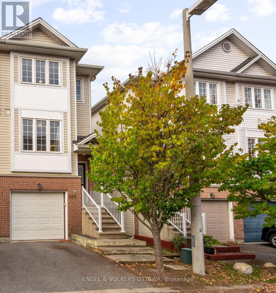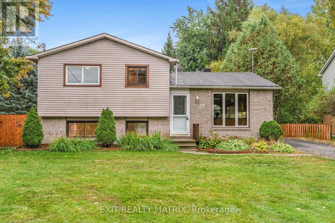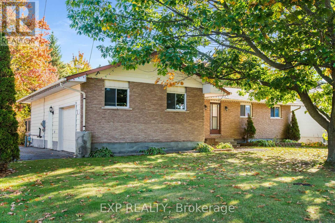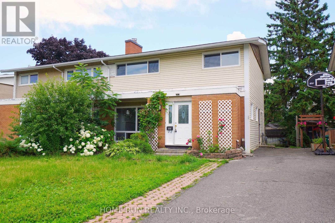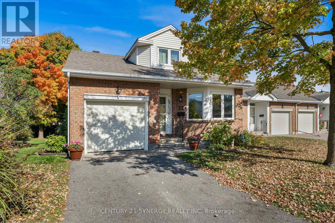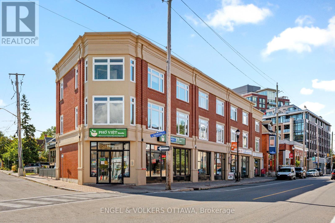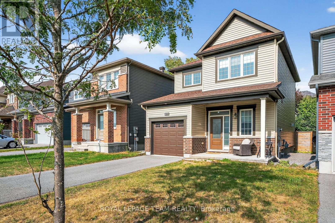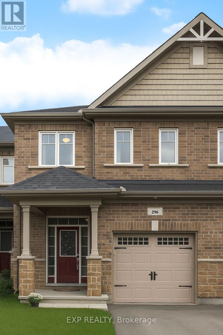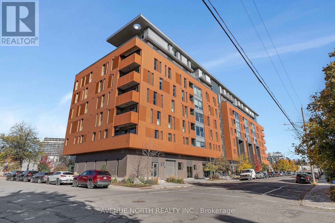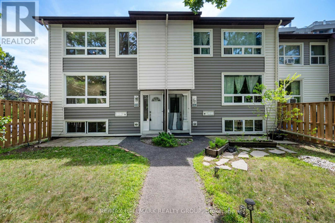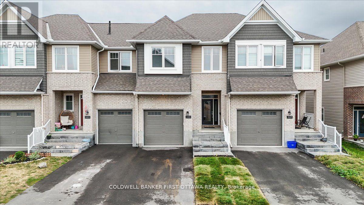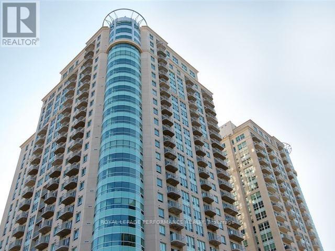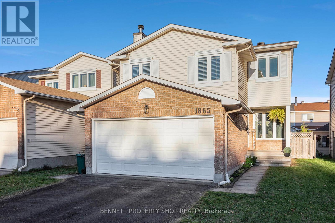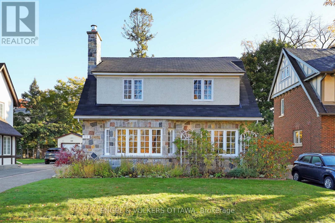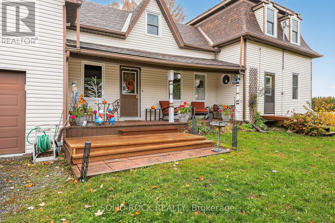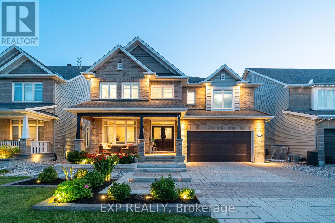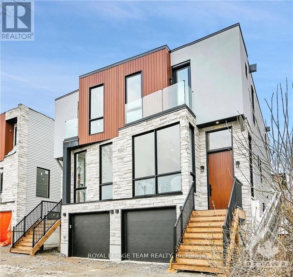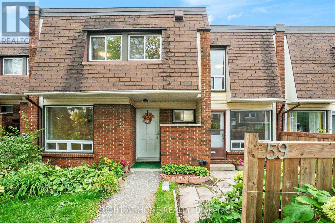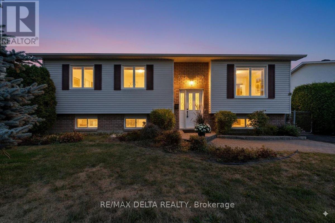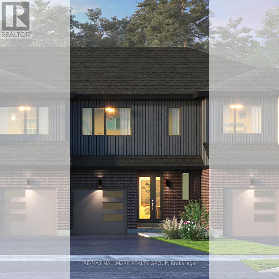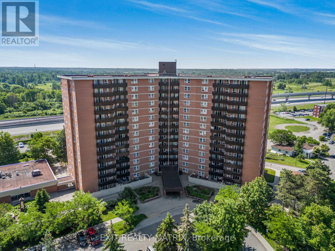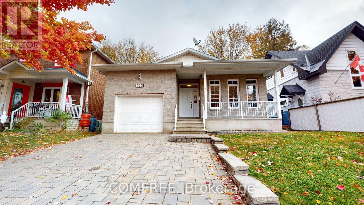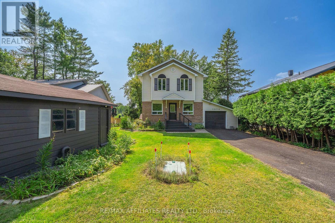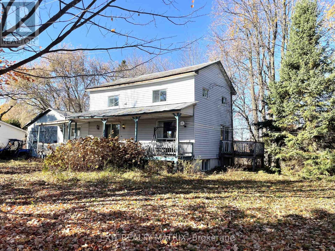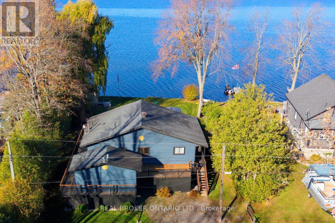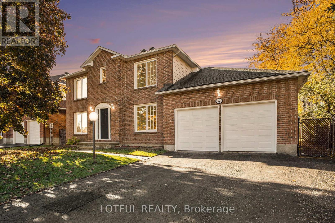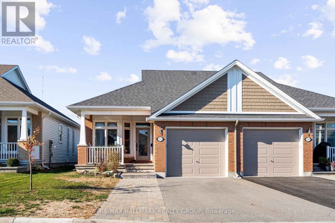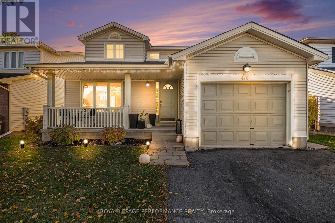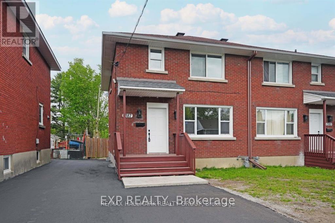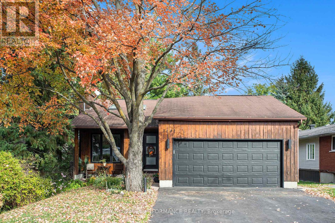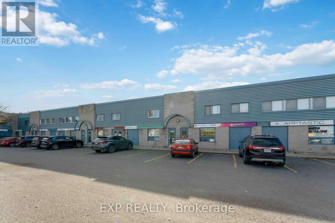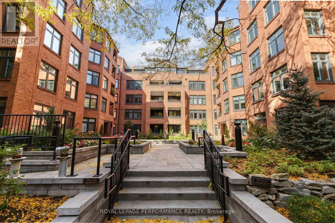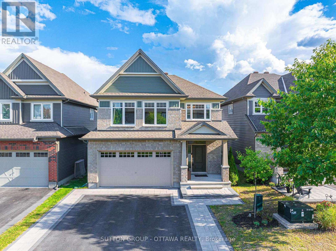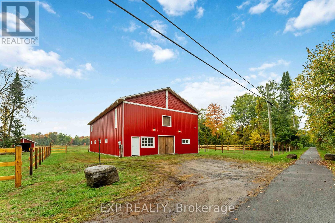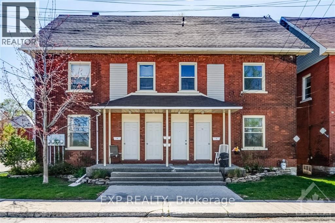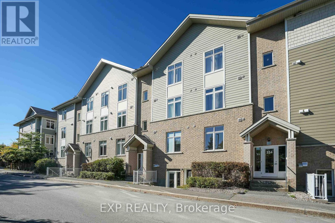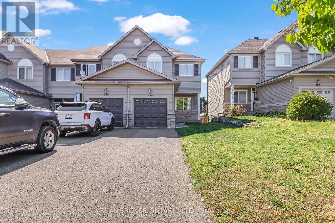117 Overberg Way
Ottawa, Ontario
** $4,000 CASH BACK ON CLOSING FOR PAINT ** Welcome to this beautifully maintained townhome (Claridge's Clarity model) in sought-after Kanata South! This bright and inviting home offers 3 bedrooms, 2.5 baths, a fully finished basement, and a private fenced yard with a maintenance-free patio. The main level features a welcoming foyer with ceramic tile, rich hardwood flooring throughout the open-concept living and dining areas, and 9-ft ceilings that create an airy feel. A cozy gas fireplace adds warmth to the space, while the chef-inspired kitchen boasts abundant cabinetry, quartz countertops, and a gas stove. Upstairs, the spacious primary retreat offers a walk-in closet and a luxurious en-suite bath, complemented by two additional bedrooms and a full family bathroom. The fully finished lower level provides a bright recreation room with a large window, ideal for a family room, home office, or gym. Enjoy the outdoors in your private fenced backyard with an upgraded low-maintenance patio. Great location just steps from Proudmore Romina park and close to shopping, schools, and transit, this home combines comfort and convenience in a fantastic location. Schedule your personal viewing today! (id:49063)
53 - 418 Harvest Valley Avenue
Ottawa, Ontario
Stylish and move-in-ready upper-unit terrace home in the heart of Avalon. This beautifully maintained 2-bedroom, 2.5-bathroom condo comes with parking and offers modern style and comfort. The open-concept main level features a bright living and dining area, ideal for everyday living or entertaining. A contemporary kitchen with rich dark cabinetry and a generous eating area can double as a home office with access to a spacious balcony with no rear neighbours, offering plenty of privacy. Upstairs, you will find two large bedrooms, each with a private ensuite bathroom. The primary bedroom boasts a full wall of closet space and a second private balcony.Ideally located close to transit, parks, schools, shopping, and recreation. (id:49063)
1099 Des Erables Court
Clarence-Rockland, Ontario
Welcome to 1099 Des Érables Court - Your family's forever home in Forest Hill. Tucked at the end of a quiet cul-de-sac with no rear neighbours, this beautifully updated 3 + 1 bed split-level bungalow blends modern comfort with small-town tranquility. Your family will love being just steps from the community park, where kids can play freely and neighbours still stop to chat. Inside, discover a bright, open-concept layout featuring a fully renovated kitchen with brand-new cabinets, granite countertops, oversized center island and an eat-in dining area - perfect for busy mornings or family dinners. The main bathroom has been completely redone with striking art-deco tile, new cabinetry, and a new shower enclosure with an extra long and deep tub. Freshly painted throughout, this home feels like new and is move-in ready. Step outside to your expansive pie-shaped lot, where space, privacy, and nature meet. A towering willow tree, cozy firepit, and multi-tiered deck create the ultimate outdoor retreat. Enjoy coffee in the enclosed porch, host BBQs on the deck, or unwind on the private balcony off the primary bedroom overlooking the lush yard. With five total bedrooms, versatile living spaces, and a layout designed for connection and comfort, this is the kind of property that grows with your family-where backyard memories, laughter, and late-night stories take root. Forest Hill offers a peaceful, family-friendly environment just minutes from Rockland's shops, schools, and recreation. Discover why life feels different here-calmer, closer, and exactly where you're meant to be. (id:49063)
7 Hyannis Avenue
Ottawa, Ontario
Welcome to this beautifully updated 3-bedroom home in the heart of Barrhaven, with potential for a 4th bedroom in the finished basement to suit growing families or multigenerational living. Close to schools, parks & transit, and being conveniently situated just minutes from Chapman Mills Marketplace and Barrhaven Town Centre & Costco, this home offers suburban living at its best. Inside, you'll find over 2,000 sq. ft. above grade, plus nearly 500 finished sq. ft. in the basement. The main level features a large foyer with inside entry to a double garage, flowing into a brilliant living room with soaring ceilings, large windows, maple hardwood floors and a cozy wood-burning fireplace. The spacious dining room leads to an updated kitchen boasting rich granite countertops with a breakfast bar and plenty of workspace, stainless appliances including a gas stove, pot drawers, and crown mouldings. The adjoining sunroom's windows and vaulted ceiling with skylights offer an abundance of natural light, with versatility to be used as extra dining space, a morning workout area, a reading room, or to just enjoy the view of the expansive stone patio and mature trees that make the backyard a perfect place for entertaining and barbecuing. And maintenance comes easily with two sheds included for storage of garden tools. A conveniently located powder room completes the main level. Upstairs you'll find three well-sized bedrooms and two updated full baths, including a primary ensuite with walk-in shower. The finished basement features a 3-piece bathroom, a wet bar, a huge recreation room with two windows, a laundry room, and an additional room currently being used as a bedroom. Don't miss this gem! 40-year roof shingles (2009), A/C (2020), Furnace (2012), hardwood flooring & bathroom updates (2018), kitchen updates (2019), bsmt windows (2019), Legrand lighting system (2020), fresh paint (2025), new carpet on stairs to basement (2025), and more updates. (id:49063)
25 Kyle Avenue
Ottawa, Ontario
Rare Accessible Bungalow in Crossing Bridge! Welcome to this beautifully maintained bungalow in the highly sought-after community, thoughtfully designed and built for both accessibility and style. Beautifully landscaped front and back, this home is equipped with oversized 36" doors throughout, wide hallways, gentle exterior ramps, and a fully accessible bathroom, ensuring ease of living without compromise.The main level showcases soaring ceilings, a bright family room with cathedral ceilings and a cozy gas fireplace, a spacious dining room, and a front bedroom ideal for a main-floor office. The oversized eat-in kitchen is a true centerpiece--featuring extensive pantry cabinetry with pull-out shelves, deep pots and pans drawers, high-end appliances including a Monogram gas stove, and a commercial-grade hood fan. Patio doors open to a beautifully landscaped backyard and a sideyard interlock ramp leads to this sanctuary. The saltwater pool, with a consistent 4'6" water depth, is ideal for gentle exercise or relaxation and is complemented by a pool house and pergola with awning, perfect for entertaining or unwinding. Offering three large bedrooms and two full bathrooms (one fully accessible), plus a mudroom with ramp access from the garage, this home blends comfort, function, and thoughtful design. The primary suite includes a walk-in closet and a 4-piece ensuite, creating a true private retreat. Downstairs, the unfinished basement is a blank canvas with a bathroom rough-in, ready to be finished to suit your lifestyle.This is a rare opportunity to own an accessible, well-designed bungalow in one of the area's most desirable and established communities. (id:49063)
200 - 260 Brittany Drive
Ottawa, Ontario
Available December 1st - Spacious 1 bedroom unit, offering approx. 888 sq/ft, only 1 of 2 units of this size. Very well-maintained unit, in quiet, well managed building, close to all amenities, transit, a fabulous rec-centre, surrounded on one side by a peaceful, mature park w/pond & ample space to stroll and/or sit out & unwind. Additional features of this unit include an eat-in kitchen, in-unit storage & laundry, a private balcony fronting on trees, 1 of 4 units w/AC, an electronic fireplace; includes all appliances. The generous bedroom space provides for a den/office set up & offers double closets. Shared rec-centre includes gym, indoor & outdoor pools, racquet sports, sauna, change-rooms & party rooms all for the cost of FOB deposit! Bike storage available for an add'l fee. EV plug-ins at all parking spots. Tenant pays - HWT rental, heat, hydro, hi-speed, cable...water included in rental. Per condo by-laws no dogs allowed. This is a non-smoking building. (id:49063)
226 Old Colony Road
Ottawa, Ontario
Priced to sell! Truly a diamond in the rough! A rare opportunity to make this your own, build equity or flip. Located in the coveted family-friendly neighbourhood of Glen Cairn in Kanata! Private laneway easily fits 3 cars. Cable for High Speed Internet in place see outside of house. Snow removal (Capital) paid for for this winter season.The home is situated near parks, trails, play structures, winter outdoor rink, outdoor pool, shopping, restaurants and of course schools, churches and access to 417. Awesome opportunity for first time buyers, down sizers or investors. (id:49063)
142 Wharhol Private
Ottawa, Ontario
Welcome to this updated freehold end-unit townhome in the heart of Bells Corners! This 3-storey gem offers the perfect blend of style, function, and space completely turn-key and move-in ready. The main level features a bright and versatile flex space, ideal for a home office, gym, or family room, with direct access to a sizable private fully fenced outdoor area complete with deck. A perfect spot to unwind or entertain. You'll also find convenient access to the attached garage, laundry and ample storage on this level. Head up to the second floor, where you'll love the open-concept layout with kitchen, generous living and dining areas, a half bath and plenty of natural light. Perfect for everyday living and hosting. The top floor features two extra large sunlit bedrooms and a full bathroom, offering a peaceful retreat after a long day. Located in a family-friendly, walkable neighbourhood close to parks, schools, DND, CRA, transit, and shopping, this home is ideal for first-time buyers, investors or anyone looking for a lifestyle in a well-established community. (id:49063)
29 Louise Crescent
Russell, Ontario
OPEN HOUSE Nov 2nd, 1-3pm. Welcome to this charming 3-bedroom, 2-bathroom bungalow perfectly situated in one of Embrun's most desirable neighborhoods! This beautifully maintained home sits on a lovely corner lot surrounded by mature trees, offering both curb appeal and privacy. Step inside to discover a bright, open-concept layout where the kitchen, dining, and living areas flow seamlessly together, creating an inviting space ideal for family gatherings and entertaining. The spacious kitchen features ample cabinetry and counter space, while large windows fill the home with natural light throughout the day. Step outside to your backyard, a private, treed oasis complete with a large deck, perfect for summer barbecues, morning coffee, or simply enjoying the peaceful surroundings. Conveniently located close to parks, schools, and all of Embrun's amenities, this home blends comfort and location effortlessly. (id:49063)
1 Claude Street
The Nation, Ontario
Welcome to this spacious and versatile home, perfect for families or investors alike! Nestled on a huge corner lot in the family-friendly community of Limoges, this property offers comfort, space, and incredible potential. The main floor features a bright living room, a cozy family room, a dedicated dining area, and a full 4-piece bathroom. The kitchen provides plenty of cupboard space, making meal prep and entertaining a breeze. The primary bedroom includes its own ensuite for added comfort, and two additional bedrooms offer great flexibility for children, guests, or a home office.The fully finished basement is a fantastic bonus complete with its own kitchen, living room, a 4-piece bathroom, and three additional bedrooms. With a separate entrance from outside, its ideal for an in-law suite or the potential for an income-generating apartment. A huge garage with excellent height provides ample storage or workshop space, perfect for hobbyists or tradespeople. BONUS: Brand new natural gas boiler. Located just minutes from Calypso Theme Waterpark, the sports complex, Larose Forest, and plenty of local amenities, this home offers both convenience and a vibrant lifestyle.This solid, well-maintained property on a prime corner lot is ideal for multi-generational living or investment opportunities.Dont miss out on this incredible home book your private showing today! (id:49063)
1292 Meadowlands Drive E
Ottawa, Ontario
Prime Location! Newly renovated Semi-Detached Home in Parkwoods Hills. Just off Meadowlands, between Merivale and Fisher. Featuring Brand New Windows, New Patio Door, Freshly Painted, Interiors Renovations including an Updated Bathroom, Carpet-Free, finished with premium flooring throughout. It offers 5 spacious BEDROOMS (all above grade) and 2 FULL BATHROOMS. Perfect for rental income (5 Rooms) and equally ideal for First Time Home Buyers, Multi-Generational Families, Downsizers, or Seniors, thanks to the MAIN FLOOR Primary Bedroom and Full Bathroom. From the moment you arrive, the extended driveway with space for 4 cars and inviting flower beds offer great curb appeal. Step inside to a bright foyer and a sun-filled great room at the front of the home, complete with Oversized large windows that flood the space with natural light. The kitchen offers ample cabinetry, a large center island, and access to the backyard through the new patio door. A formal dining room overlooks the peaceful backyard. The primary bedroom is also on the main level, along with a full bathroom and laundry room. A separate side entrance adds flexibility for rental or private access. Take the hardwood stairs to the upper level, where you will find 4 generously sized bedrooms with Hardwood Flooring throughout. The Basement provides valuable storage space. Step into your private Bright South Facing backyard retreat, complete with a large deck, storage shed, and surrounded by mature trees for ultimate privacy. In an unbeatable central location, just minutes to downtown Ottawa, Carleton University, Algonquin College, Costco, major bus routes, shopping centers, restaurants, and more. Most Windows: 2025, Roof: 2015, Furnace: 2011 (New Exchanger: 2017), AC: 2016. (id:49063)
16 - 32 Innesbrook Court
Ottawa, Ontario
Located in the adult lifestyle community of Amberwood Village on a peaceful cul-de-sac, this is beautiful end-unit, semi-bungalow townhome with a single car garage. The home features a spacious foyer with laminate wood flooring and a double closet. The updated kitchen includes classic white cupboards, quartz countertops, stainless steel appliances, a tile backsplash, pot lighting and a breakfast area. The dining room opens to a step-down living room with a wood-burning fireplace and a vaulted ceiling that extends to the second-story loft. French doors lead from the living room to a sunny solarium, which transitions to a private 20 ft. x 16 ft. backyard deck. The main level also includes the primary bedroom with its own private en-suite bathroom. There is also a two-piece powder room, and a separate laundry room. A spiral staircase leads to the second level that features two additional bedrooms, a full bathroom, and a lounge-style loft with an overhead skylight and balcony style railing that overlooks the main living area of the home. The finished basement includes a family room, a large storage area, and a utility room. All-in-all this home has approximately 2,070 sq. ft. of living space plus the basement. The home is within walking distance of Amberwood Golf and Tennis Club, walking paths, and public transit, this home offers a blend of community connection and a peaceful retreat. It is ideal for those looking to downsize or seeking a more relaxed lifestyle. 24 hours irrevocable on all offers. (id:49063)
2 - 4 Sherbrooke Avenue
Ottawa, Ontario
Welcome to a rare gem in one of Ottawas most vibrant neighbourhoods! This bright and stylish 2-bedroom, 1-bathroom condo offers two spacious levels of beautifully updated living space designed for comfort and functionality. The open-concept Scandinavian-style kitchen features stunning quartz countertops, two-toned cabinetry, an extended island, and a casual eat-in area perfect for both daily living and entertaining. In-suite laundry is cleverly tucked away just off the kitchen - offering both convenience and seamless design. Oversized windows flood the main level with natural light, creating an inviting, airy atmosphere throughout. A sleek modern staircase leads to the upper floor where you'll find two generously sized bedrooms and a well-appointed main bathroom. Step outside and enjoy two private balconies, ideal for sipping coffee, relaxing, or taking in the neighbourhood vibe. Enjoy the ease of low-maintenance living just steps away from Hintonburgs eclectic mix of restaurants, cafés, galleries, and boutique shops. With dedicated parking at your doorstep and the LRT only minutes away, the location truly delivers on lifestyle and accessibility. Don't miss your chance - this exceptional home wont last long. Book your private showing today! (id:49063)
619 Geranium Walk
Ottawa, Ontario
Beautifully maintained Minto-built family home in the desirable Potter's Key community. Ideally located close to parks, schools, shopping, and restaurants along Main Street.This 3-bedroom, 3-bathroom home features numerous upgrades and a bright, neutral interior with 9 ft ceilings on the main level. The welcoming foyer includes ceramic tile flooring, a double closet, and inside access to the garage. Hardwood floors flow through the main living areas, including the spacious great room with a gas fireplace and custom mantle.The open-concept kitchen offers stainless steel appliances, premium cabinetry, a marble tile backsplash, breakfast bar, and an eating area with sliding patio doors leading to the backyard.Upstairs features neutral carpeting, a generous primary bedroom with walk-in closet and 4-piece ensuite with double sinks and glass shower. Two additional bedrooms with double closets and a full 4-piece family bathroom complete the second level.Unfinished lower level provides ample storage and future potential. Move-in ready and perfect for families! (id:49063)
296 Losino Crescent
Ottawa, Ontario
Bright and spacious rental in the heart of sought-after Blackstone! This well-maintained home offers 3 generous bedrooms, 2.5 bathrooms, and a versatile finished basement perfect for a family or professionals seeking comfort and convenience.Enjoy sun-filled living with 9-ft ceilings, an open-concept living and dining area, and an eat-in kitchen ideal for daily living and entertaining. The sweeping staircase leads to a spacious upper level featuring a full bath, two well-sized bedrooms, and a primary suite complete with a 4-piece ensuite and walk-in closet.The finished basement offers the perfect space for a family room, play area, or home office. Outside, the low-maintenance, grass-free backyard is ideal for summer BBQs and relaxing evenings.Located near top-rated schools, parks, and all amenities at Kanata Centrum with easy access to transit and major routes. A fantastic rental opportunity in a vibrant community! (id:49063)
4 - 1011 Prince Of Wales Drive
Ottawa, Ontario
Tucked into one of Ottawa's most cherished natural settings, this unique and rarely offered home backs directly onto NCC forest with a private path leading to the shores of the Rideau Canal. Uncomplicated kayaking access! Offering peaceful, nature-filled living just moments from the city's top amenities, this is a truly special opportunity. Step inside to a bright and welcoming living room with 11 foot ceilings, brick wood fireplace and oversized windows framing breathtaking views of the forest beyond. From here, walk out onto the expansive 200+ square foot balcony(balconies renovated 2025) with natural gas hookup, your private perch to unwind, sip your morning coffee, or simply take in the beauty of the surrounding landscape. The thoughtfully designed kitchen features a charming bay window, abundant cabinetry for storage, a convenient washer/dryer, and a pass-through that opens to the dining room..perfect for easy entertaining and family connection. The upper level offers three generously sized bedrooms, including a serene primary retreat with a walk-in closet, ensuite bath, and its own private balcony overlooking the trees. The finished walk-out basement recroom has a gas fireplace, large windows and opens directly to your backyard and forest, offering endless moments of peace, play, or quiet reflection. Enjoy the rare convenience of an inside-entry garage, a 2023 heat pump, and an unmatched location near the Experimental Farm, Arboretum, the New Civic Hospital, Little Italy, Dows Lake, and the Glebe. Whether you're strolling along the Canal or watching the seasons change from your own windows, this home offers a lifestyle of beauty, privacy, and ease. Don't miss this one-of-a-kind home where city living meets woodland serenity. Roof (2024) (id:49063)
101 - 135 Barrette Street
Ottawa, Ontario
POWER OF SALE - Exceptional Urban Lifestyle in Ottawa's Historic St. Charles Market! Experience the perfect blend of luxury, design, and convenience in this stunning two-level apartment townhome at 135 Barrette Street. Featuring 7" Belgian white oak farmhouse hardwood floors across both levels, upgraded lighting, electrical, and interior doors, this home exudes refined modern living. The main floor impresses with dramatic floor-to-ceiling windows that fill the space with natural light and open directly onto a private outdoor terrace-ideal for morning coffee or quiet relaxation. The inviting living area features a sleek electric fireplace with a custom-built media wall, creating a warm and sophisticated atmosphere. The gourmet kitchen showcases Caesarstone rugged concrete countertops, Irpinia millwork cabinetry, upgraded hardware, and premium Fisher & Paykel appliances, including a 36" dual-fuel range with six burners, built-in coffee maker, 36" refrigerator with bottom freezer, 24" wine fridge, and matching hood fan. The oversized island with breakfast nook offers the perfect spot for casual dining or entertaining. Upstairs, the spacious primary suite includes a luxurious ensuite featuring a freestanding soaker tub, glass shower with bench, and the same designer finishes found throughout. Every detail has been thoughtfully upgraded to deliver comfort and style. Includes one owned parking space and a storage locker. Enjoy the best of urban living with Beechwood Village shops, restaurants, and the Rideau River pathways just steps away. Home is being sold as-is, where-is. (id:49063)
M - 15 Banner Road
Ottawa, Ontario
Well-maintained and updated end-unit townhome, perfect for first-time buyers or investors. Located near Bruce Pit walking trails, schools, parks, the Queensway Carleton Hospital, shopping and HWY 417. Extensively updated in 2018 with new siding, insulation, lighting, potlights, and main floor laminate. Roof and asphalt repairs completed in 2019. The bright main level features a spacious living and dining area and a kitchen with newer appliances (2021). Upstairs offers two generously sized bedrooms with ceiling fans and a full bath with updated flooring and vanity.The fully finished basement includes two additional bedrooms, 2-piece bath, and laundry room. Enjoy a partially fenced front yard, ideal for a patio or garden. Hot water tank is owned. Move-in ready with excellent access to amenities and transit. (id:49063)
505 Sonmarg Crescent
Ottawa, Ontario
Welcome to your dream home in the heart of Half Moon Bay, Barrhaven! This stunning Chelsea Model townhouse by Tamarack is one of their most sought-after designs with approximately 2,125 sq ft and offers the perfect blend of modern elegance and everyday comfort. With its bright open-concept layout, soaring 9-foot ceilings, and stylish finishes throughout, this home is designed for both effortless entertaining and relaxed family living. Boasting three levels of thoughtfully designed living space, including a fully finished basement, this residence features 3 spacious bedrooms, 2.5 baths, and countless upgrades. Enjoy gleaming hardwood floors, elegant tile, and luxurious quartz countertops throughout. The spa-inspired primary ensuite showcases a double vanity, while the second-floor laundry room adds exceptional convenience. The oversized garage provides ample storage in addition to parking. Move-in ready with stainless steel appliances, central A/C, washer, dryer, and automatic garage door opener, this home leaves nothing to be desired. Located just minutes from Barrhaven Town Centre, Chapman Mills Marketplace, and the Minto Recreation Complex, youll also love the quick access to Highway 416 and major routes to Kanata and downtown Ottawa. Experience the perfect balance of luxury, convenience, and community. (id:49063)
2402 - 234 Rideau Street
Ottawa, Ontario
One Bedroom Condo with underground parking. Spacious, not cramped up space. View of the Gatineau hills and the River. Applicants must meet the Landlord's criteria of Job, Income, reference, credit, etc. Sublease status. Inside photo's are available for interested applicants. (id:49063)
1865 Leclair Crescent
Ottawa, Ontario
A must see! This awesome 3-bedroom, 2.5-bathroom detached home is right in the heart of Orleans! Step through the front door and you're greeted by a bright and spacious foyer. From there, the space opens up into an airy living and dining area that flows right into a killer kitchen. We're talking stainless steel appliances, granite counters, and tons of room to cook, chat, or toss together a charcuterie board for game night. Big windows flood the home with sunlight, making it feel open and oh-so-inviting. There's also a handy half-bath nearby for when friends pop over. Head up the curved staircase to a cozy family room with a wood-burning fireplace - perfect for kicking back with a movie or warming up on a chilly evening. Up a few more steps and you'll find three roomy bedrooms, each with that same sunny vibe. The primary bedroom is your personal retreat, complete with a walk-in closet and a sweet ensuite. Another full bathroom keeps the morning chaos in check. The partially finished basement is a blank canvas- think home gym, office, movie den, or a spot for the kids to go wild. Out back, the private yard with a large deck and new hardtop gazebo is your go-to for summer BBQs, morning coffee, or just chilling under the stars. Orleans has it all-this home is perfectly situated amid lush green space, yet just minutes from transit, top-rated schools, Innes' unparalleled amenities, awesome parks, and scenic trails for weekend adventures. Craving a night out? Hit up local restaurants, cozy pubs, or hunt down the best food trucks in town. This isn't just a house-it's where your family's memories will shine and your life will thrive! Some photos are digitally enhanced. 24 hours irrevocable on all offers. (id:49063)
513 Island Park Drive S
Ottawa, Ontario
Welcome to this timeless 1940 stone home on the highly sought-after Island Park Drive-one of Ottawa's most prestigious and picturesque addresses, located directly across from Hampton Park. This stately residence blends classic charm with exceptional potential, offering a rare opportunity to own a piece of the city's rich architectural heritage.Set on a beautifully treed lot, the home exudes warmth and character from the moment you arrive. The main floor features beautiful hardwood floors and millwork and original features with a stone fireplace in the large bright living room. Off of the living room is a cozy sunroom, perfect for a quiet glass of wine and a good book or a wonderful children's play room. A large formal dining room looking on to the private backyard that leads to the magical back treed alley behind. The second floor opens up with a large landing with 3 large bedrooms and a wonderful craft bright craft room - a common sewing room in the 1940's. The family bathroom steps back into the 1940s with beautiful original tiled flooring and walls, captured with beautiful stained glass topped windows.The lower level is untouched, allowing you and your family to their own stamp on the large space.The beautiful craftsmanship of the home and a potential to transform the lovely quaint kitchen and back laundry into a true growing family home gives this opportunity to hard to pass by.Whether you have a young family or are looking to downsize, this home has it all - character, potential and location.Offered for the first time in 4 decades, this unique opportunity offers this true classic to call home. Offers welcome after 5pm on Tuesday, November 4th. (id:49063)
1262 Rodney Lane
North Dundas, Ontario
Nestled just outside of Winchester, this beautiful 1886 home blends timeless character with modern upgrades and an abundance of space - inside and out. Set on a private property surrounded by nature, near a trail and well-equipped playground, this four-bedroom, two-bathroom home plus loft offers the perfect balance of peaceful country living and everyday convenience.Step inside to find a welcoming foyer with access from the attached garage and a spacious main floor laundry room. The large kitchen provides plenty of room for family cooking and casual dining, while the formal dining room offers stunning views of the backyard - ideal for entertaining or enjoying quiet meals at home. The main floor also features a cozy living room filled with natural light, a dedicated office, den or playroom, a full four-piece bathroom, and a practical back mud room with both backyard and basement access. Upstairs, three generous secondary bedrooms share a full bathroom, while the oversized primary suite includes a walk-in closet. The bonus loft - accessible from the garage and the primary bedroom- provides additional space for hobbies, another bedroom, studio, or playroom. Downstairs, the basement includes a spacious workshop area and ample storage. This home has been thoughtfully updated with no carpet throughout, a propane furnace (2022), heat pump (2022), and water treatment system (owned). Additional features include: a 100-amp panel with surge protection; generator hookup; 10x12 shed and central vacuum with a new canister (2025).Enjoy the privacy, charm, and modern comforts of this historic home - the perfect place to relax, grow, and make lasting memories just minutes from Winchester and a short drive to Ottawa. (id:49063)
327 Dunlin Ridge
Ottawa, Ontario
Attention growing families and move-up buyers! This fully upgraded, turnkey 4+1 bedroom, 5 bathroom detached home sits on one of the largest and most premium lots in Half Moon Bay - a highly sought-after Barrhaven community. Offering approximately 4,900 sq. ft. of finished living space (including the fully finished basement), this property was designed for space, comfort, and entertaining. The main level features a spacious foyer, 9-foot ceilings, and newly installed (2025) hardwood flooring throughout. The custom kitchen includes premium cabinetry, quartz countertops, a large centre island, and pantry storage with an additional fridge - ideal for large families. The open-concept family room is perfect for everyday living and hosting. A standout feature of this home is the custom sunroom (2015), finished with heated floors, wood plank tile, and a gas stove. This is an incredible extra living space for relaxing or gathering year-round. Upstairs you'll find four generous bedrooms, each with its own walk-in closet. The primary suite offers a large walk-in closet and a luxurious 4-piece ensuite with soaker tub and glass shower. One bedroom features its own private ensuite, and the remaining two bedrooms share a large connected 4-piece bathroom - a convenient layout ideal for growing families. The fully finished basement adds even more usable space, including a private gym, dedicated theatre room, a bedroom with two walk-in closets (one of which is extended storage), and a 3-piece bathroom - perfect for teens, in-laws, or guests. The backyard is a true outdoor oasis. The property is fully landscaped and interlocked front to back and features an inground saltwater pool, hot tub, and dedicated fireplace/lounge area, creating the perfect setting for summer entertaining. Located in Half Moon Bay, one of Barrhaven's most desirable and fastest-growing neighbourhoods, you're close to top-rated schools, parks, trails, shopping, fitness, and everyday amenities. (id:49063)
2003 Farisita Drive
Ottawa, Ontario
OPEN HOUSE SUNDAY OCT 2ND 2-4PM This custom-built 2+1 bedroom bungalow sits on a generous 138 ft. x 209 ft. lot in the family-friendly community of Vars and offers the perfect blend of comfort and space inside and out. Step into the bright, open-concept main living area that leads seamlessly into the adjoining kitchen and dining area featuring a large island, crown moulding and all appliances included. The dining area opens onto your private patio and gazebo; perfect for morning coffee or evening BBQs. Head onwards to find two generously sized main-floor bedrooms served by a main bathroom/laundry.The fully finished lower level (with in-law suite potential) boasts 9 ft. ceilings, a spacious recreation room, kitchenette, an additional bedroom and full bath; ideal for guests, extended family, or a home office. Enjoy hardwood, ceramic & linoleum flooring throughout (no carpet!). The spacious backyard offers the perfect blend of relaxation and outdoor living featuring a patio area, enclosed gazebo and expansive green space perfect for relaxing, entertaining or just soaking up the peaceful surroundings. Oversized attached garage PLUS a detached 18 ft. x 32 ft. garage/workshop features 12 ft. ceilings and a 9 ft. door perfect for hobbyists or extra storage. Bonus: A Generac generator (2022) provides year-round peace of mind. Ready to make it yours? Arrange your private viewing today. (id:49063)
828 Alpine Avenue
Ottawa, Ontario
Brand-New Semi-Detached | Modern Design with Legal Suite! Everything in this home is custom-built with quality and style in mind. Step through an impressive 8-ft slab entry door into a bright, open-concept living and dining area featuring soaring 10-ft ceilings, elegant lighting, and floor-to-ceiling Energy Star-rated windows. Enjoy 6 engineered hardwood flooring throughout. The custom-designed kitchen is a true showstopper, offering high-end appliances, a built-in oven, beverage fridge, farmhouse ceramic sink, sleek cabinetry, and a hidden waste bin where function meets luxury. A cozy family room features a natural stone book-matched fireplace and a built-in bar closet with space-saving pocket doors. A wide patio door connects the main floor seamlessly to the backyard. Upstairs, you'll find 3 bedrooms and 3 modern bathrooms with smart mirrors, and built-in closet drawers in every room. A convenient second-floor laundry room adds extra functionality. The high-ceiling legal 1-bedroom basement unit is perfect for rental income or extended family. This home is built with enhanced soundproofing and high-quality insulation throughout, ensuring superior comfort, energy efficiency, and privacy in all living spaces. Location, location! Ideally situated just minutes from IKEA, Hwy 417, and Bayshore Mall, and steps from the future LRT hub, with quick access to downtown. Enjoy the best of urban living close to the waterfront, parks, shops, and transit all in a vibrant and convenient neighborhood. Note: Photos are from a similar unit within the project. Proposed listing price is below what the builder invested in high-end finishes! Book your showing today and experience luxury living at its finest. (id:49063)
59 - 2939 Fairlea Crescent
Ottawa, Ontario
Move-In-Ready & Updated: Your Perfect First Home or Investment Opportunity! Step into a home where QUALITY and AFFORDABILITY meet. This 3 BEDROOM, 2 BATHROOM townhome with a FINISHED BASEMENT and PARKING INCLUDED has been meticulously updated with everything you need to truly feel at home. Updates include FRESH PAINT & NEW LIGHTING, BRAND NEW FLOORING, NEWER WINDOWS & DOORS, & UPDATED BATHROOMS including new toilets and a brand new bathtub that's perfect for relaxing in with a glass of wine after a long day. Plus, the PROFESSIONALLY CLEANED carpets mean you dont have to worry about a thing - just move in and enjoy! Imagine sipping your morning coffee in your cozy, sun-filled living room, or take it outdoors on your private patio surrounded by a lush garden. For first-time buyers, this is the perfect entry into homeownership. No need to deal with costly renovations or time-consuming updates... they've already been done for you. And investors? This is a fantastic opportunity for a rental property with high-demand features in a prime location that guarantees easy tenant occupancy. Speaking of location: convenience is key. You're minutes from all the essentials including Heron Gate Mall, Food Basics, Fairlea Park, and More! Commuting is a breeze here as public transit is right around the corner. Get off the sidelines and get into #59 at 2939 Fairlea Crescent (id:49063)
722 Devario Crescent
Ottawa, Ontario
Nestled on a quiet crescent, this home enjoys a peaceful, low-traffic, family-friendly location. Boasting 2,400 sq. ft. of finished living space, this 4-bedroom, 4-bathroom home is perfectly suited for comfortable family living. This turn-key, move-in-ready property features 9-foot ceilings, granite counters, and over $170,000 in upgrades and improvements that add long-term value. Rare diagonal-install hardwood and tile flooring enhance the open feel of the home. The upgraded kitchen includes a large island, granite counters, backsplash, under-cabinet lighting, light rail, and crown moulding. Pot lights, hardwood flooring throughout, upgraded bathrooms, and a cozy gas fireplace complete the interior. The fully finished basement, with a full bathroom and secondary laundry, expands the living space for guests or extended family, with the option to add a bedroom and create a legal in-law suite. Outdoor highlights include front interlock, a deck, and a PVC-fenced backyard perfect for entertaining. Recent updates, such as a new washer and dryer (2025) and a paid-off water heater, provide added value. Located in Half Moon Bay, one of Barrhaven's most desirable and fastest-growing communities, you are steps from parks with a soccer field, basketball court, hockey rink, walking paths, and playgrounds; close to schools from kindergarten through high school in both French and English; and just minutes to the Minto Recreation Centre, biking trails, public transit, shopping, groceries, and essential services. A brand-new high school is also being built just around the corner. This home blends space, upgrades, and location to deliver the ideal family property in a thriving neighbourhood. Contact the agent for a full list of upgrades and extra listing details. (id:49063)
2768 Julie Street
Clarence-Rockland, Ontario
Welcome to 2768 Julie St. This beautiful high ranch homes features on the main floor a large eat-in kitchen with plenty of cabinets and counter space for the chef in the family. A large eat-in area (open concept) with a patio door leading to the backyard, a large family room with gleaming hardwood floors, large windows to allow for plenty of natural light. 3 good size bedrooms, a 3 pce cheater ensuite, a 2 pce main bathroom. Cozy up and watch movies in front of the gas stove in the lower level family room perfect for those cold nights. The natural gas stove is a very efficient method of heating for this home. The front yard has ample space to park 4 cars, beautifully landscaped. The roomy backyard and deck makes it perfect for entertaining friends and family. The lower level is perfect for investors or for a family member to make it their own cozy space. Very quiet street and neighbourhood. Walking (or short drive) to shopping, coffee shops, restaurants and more. Some photos have been virtually staged. Call now to book your showing before it is too late !!! OPEN HOUSE SUNDAY, SEPT. 21, 2025 from 2-4. (id:49063)
578 Roundhouse Crescent
Ottawa, Ontario
Welcome to Union West A Move in the Right Direction!Discover the Briar (E) model by Glenview Homes, offering 1,806 sq ft of thoughtfully designed living space, including a 232 sq ft finished basement. This stunning townhome blends modern style with everyday functionality.The open-concept main floor is elevated by 9-foot smooth ceilings, 7-1/2" wood composite core flooring , flowing seamlessly into the upgraded kitchen. The kitchen features a flush breakfast bar with quartz countertops and ample cabinetry for all your storage needs, with your choice of a canopy hood fan or a microwave/hood fan combo. The layout of the dining and great room offers flexible furniture placement, ideal for entertaining, family gatherings, or cozy evenings at home.Upstairs, a luxurious primary bedroom with dual walk-in closets and bright ensuite awaits. Two large secondary bedrooms, a spacious full bathroom, and the convenience of second-floor laundry complete the second level.The finished basement rec room offers a versatile space for family fun, entertaining, or a quiet retreat.Heres the extra something youll love: This home comes with central A/C for comfort year-round, plus a $2,500 Design Centre Credit, giving you the opportunity to truly customize your home to match your style and lifestyle.At Union West, youll thrive in a vibrant, family-friendly community where local shops, restaurants, schools, and recreation centres are seamlessly intertwined with parks, trails, and green spaces. With easy access to transit and just minutes from Ottawas world-class entertainment venues, this is more than just a homeits the perfect place to plant your roots. (id:49063)
1005 - 2000 Jasmine Crescent
Ottawa, Ontario
**PLEASE NOTE, SOME PHOTOS HAVE BEEN VIRTUALLY STAGED** Step into comfort and convenience with this beautifully maintained 2-bedroom, 1-bathroom condo the perfect fit for first-time buyers, downsizers, or smart investors. Bright and inviting, the spacious layout is filled with natural light and extends to a private balcony where you can relax and unwind. With an open concept layout, this home offers you an ideal space to enjoy everyday activities! Enjoy resort-style amenities right at your doorstep: a storage locker, elevator, fully equipped exercise room, indoor pool, sauna, party/meeting room, and even a tennis court. Whether you're in the mood to stay active or take it easy, this building has it all. Ideally located in a sought-after neighborhood just steps from parks, schools, transit, and everyday essentials, this move-in-ready gem combines peace and practicality. Don't wait this opportunity wont last long! (id:49063)
6260 Bank Street
Ottawa, Ontario
Lot For Lease on Bank St allowing Many Uses such as Agriculture-related use, Emergency service, Environmental Preserve and Education Area (id:49063)
253 Goulburn Avenue
Ottawa, Ontario
Ideally located in vibrant Sandy Hill, just steps from the scenic Rideau River and Canal pathways, downtown Ottawa, and the University of Ottawa. Easy access to Highway 417 and excellent public transit options nearby. This freshly painted home offers a functional and efficient layout. The main level features hardwood flooring in key areas, inside access to the garage, a living room open to the dining room, and a modern kitchen with pantry, double oven, fridge, and a new dishwasher. Also on this level are a primary bedroom with ensuite and large soaker tub, a second bedroom with wall-to-wall storage, a main bathroom, a closet with new washer and dryer, and a cozy family room with a gas fireplace. The lower level includes a furnace room with new furnace and storage space, a large recreation room, an additional room suitable for a home office, a third bedroom, and a full 3-piece bathroom. (id:49063)
1278 Bayview Drive
Ottawa, Ontario
Imagine your everyday escape to a Beautifully Updated Waterfront home, where the Ottawa River becomes your backyard. This unique gem, nestled among Mature Trees & safely outside the flood zone, offers an incredible lifestyle on a Private, Sandy Beach w/Stunning Sunset Views! Step inside the Freshly Painted Home (2025) and discover a Spacious, Open-Concept layout w/Gleaming Hardwood Floors & Tile throughout the main level w/Convenient Main Floor Bedroom, Den & Powder Bath! The Fully Renovated Kitchen is the heart of the home, featuring Maple Cabinets, Granite Counters w/Breakfast Bar that flows seamlessly into the Dining & Living Rooms. Cozy up by the Wood Fireplace or step out through the patio doors onto the expansive Cedar Deck, where you'll be greeted by Stunning, Uninterrupted Views of the Water. With 4 Bedrooms, 3 Baths w/Attached Garage + Detached Garage this home provides plenty of space for family & guests. The second level features NEW Laminate Floors & Convenient Laundry. The primary suite is a true retreat, offering breathtaking Water Views, a WIC w/Built-In Shelving & a Luxurious 5PC Ensuite w/Lg Soaker Tub. Finished Basement features a Family Room w/Pot lights w/a Separate entrance, Partially Finished Den space & plenty of storage w/space for a workshop. Entertain & Relax on the back Deck enjoying the Private Waterfront w/Sandy Beach & Dock- ready for a boat! This is more than just a home; it's a private sanctuary where you can relax on the beach, entertain on the deck, watch the sunsets paint the sky & create memories that last a lifetime. Don't miss the chance to make this waterfront dream your reality. Roof (North Side- 2024) (South Side- Done by Previous Owner), Furnace, Owned HWT, Sump Pump & Water Treatment (2019), Septic (2016), Windows (Previous Owners- Main Floor & Lower). 24 HOUR IRREVOCABLE ON ALL OFFERS.*Some photos virtually staged* (id:49063)
3253 County 16 Road
The Nation, Ontario
Discover the potential in this charming 2-storey home, perfectly situated in a quiet and peaceful setting. Filled with natural light, the home features an open-concept main level with spacious living and dining areas-ready to be reimagined into your dream space. Offering three bedrooms and two bathrooms, there's plenty of room for family living or flexible use of space. While the home is in need of some TLC, it holds incredible potential for the right buyer to add their personal touch and transform it into a beautiful country retreat. Outside, enjoy the detached garage and classic barn-ideal for storage, hobbies, or future projects. If you've been searching for a peaceful property with loads of potential, this could be the perfect canvas to create the home you've always envisioned. (id:49063)
1303 Hilly Lane
North Grenville, Ontario
A rare gem on the Rideau River! This is your chance to enjoy everyday life with a cottage vibe on a truly special waterfront property featuring 75 feet of beautiful shoreline and breathtaking views. This four-season home is designed for both comfort and connection; with wrap-around decks, a covered screened gazebo, hot tub, cozy fire pit area, a bunkie, and a workshop. There's even a versatile space off the main deck ready to be customized: perfect for a home office, extra living area, or guest space! Inside, vaulted ceilings and floor-to-ceiling windows frame the stunning river views, creating a bright, open living space accented by a cozy gas woodstove and reclaimed solid pine wide-plank flooring. The open-concept dining area with a statement chandelier flows seamlessly into a renovated kitchen with granite counters and high-end appliances. Three bedrooms and a full bath complete the layout. Additional highlights include heated floors, a new mudroom, and custom closets. Dock is included (and on site: stored for winter). A perfect mix of charm, comfort, and riverfront living: this home has it all. (id:49063)
4 Spindle Way
Ottawa, Ontario
Beautifully maintained and thoughtfully updated home offering comfort, efficiency, ample storage and functionality throughout. The main floor features a formal dining room, a welcoming living room, and large windows that fill the space with natural light. Enjoy a cozy family room with a remote-controlled gas fireplace and a kitchen showcasing granite countertops, a double wall oven, new stainless-steel appliances (2025), and a convenient gas hook-up located beneath the cooktop cabinet. The main and second levels were freshly painted (2025) and feature updated lighting, including new pot lights (2025) and new flooring (2025) in key areas, including the entry way, kitchen, primary suite, both stairs and basement. The primary suite includes a custom walk-in closet, convenient in-suite laundry, and stunning En-suite bathroom complete with a standalone soaker tub and glass shower. Upstairs also features three additional bedrooms with custom closet shelving (2025) and a full bathroom. The fully finished lower level offers excellent multi-generational or income potential, featuring two large bedrooms, a full kitchen, separate laundry, full bathroom with in-floor heating, and large updated ScapeWEL egress windows providing natural light. Additional updates include new attic insulation (2023), freshly painted, large deck and landscaped yard (2025) and custom closet doors (2025). The true double garage features new garage doors and Wi-Fi-enabled openers (2025), extensive built-in storage solutions, and ample space for larger vehicles. The backyard is fully fenced, offering a perfect space for relaxation or entertaining. Come see this home today! **Open House Sunday 2-4pm** (id:49063)
211 Maygrass
Ottawa, Ontario
OPEN HOUSE SUNDAY NOVEMBER 2, 2:00 - 4:00 pm. Tucked on a quiet street in the adult lifestyle community cul-de-sac of Edenwylde, this Tamarack-built bungalow semi (2020) combines comfort, quality, and thoughtful design. From the inviting front porch to the bright open interior, every space has been carefully planned to make daily living both easy and enjoyable. Inside, you'll find an open-concept layout filled with natural light, wide-plank hardwood floors, and soft, neutral finishes. The custom kitchen, complete with quartz countertops, sleek cabinetry, and more than $60,000 in builder upgrades, is the heart of the home. A large island with pendant lighting opens to the dining and living areas, where an electric fireplace creates a cozy spot to relax or gather with friends. The primary bedroom offers a peaceful retreat with its own en-suite bath, while the fully finished lower level adds plenty of flexible living space, including a second bedroom, full bathroom, laundry room, and two large storage areas-perfect for guests or hobbies. Step outside to a private, fenced backyard featuring a 12x12 hardtop gazebo on a stone patio-ideal for summer dinners or quiet mornings with coffee. The home also includes six stainless-steel appliances, a gas line for the stove and BBQ, central air, humidifier, Skybell door camera, garage door opener with remotes, and hot/cold water lines at the rear. An oversized single garage and driveway offer extra convenience. Living in Edenwylde means joining a friendly, active community with a clubhouse that hosts fitness classes, games nights, crafts, and social events-all for about $300 per year.A beautiful, move-in-ready home that brings together community, comfort, and a touch of style. (id:49063)
470 Rougemount Crescent
Ottawa, Ontario
Welcome to 470 Rougemount Cres. This beautiful 3+1 bedroom, 4 bath home is ready for you to move in and enjoy! The main floor has a good flow between the open concept living/Dining Rooms and on to the Kitchen/Family room. The laundry room is tucked away beside the powder room and there is easy access to the side yard and inside access to the garage. The patio doors in the kitchen lead straight out to the spacious and private (No Rear Neighbours) backyard. The pergola is a great space to sit back and relax in. The two storage sheds give you plenty of space for your seasonal needs as well as a recycling centre. On the second level you will find nice separation between the primary and secondary bedrooms. No need to share a bathroom with the kids as this house has 4 bathrooms to choose from. The lower level is currently set up as a media room and a gym. There is a huge storage room and a spacious 2 pc bathroom. You will have trouble choosing your lounging space in this home! Just a short walk puts you on Tenth Line and Innes. The area offers lots of options for shopping, services, dining, coffee shops, hardware stores, grocery and recreation. Book your private showing today! (id:49063)
1387 Morisset Avenue
Ottawa, Ontario
Welcome to this beautifully renovated semi-detached home available for lease! Featuring 3 spacious bedrooms, 1 full bathroom, a bright and inviting living room, and a generous kitchen - this home offers both comfort and functionality. Enjoy the large backyard, perfect for relaxing or entertaining friends and family, along with two convenient laneway parking spaces. Freshly painted and thoughtfully updated throughout, it's completely move-in ready. Conveniently located near public transit, major highways, and all essential amenities, this is the perfect place to call home. Some photos have been enhanced by AI. (id:49063)
2141 Boyer Road
Ottawa, Ontario
Welcome to this bright and sizeable bungalow located in the heart of Orleans! The main level features an inviting open-concept design with HARDWOOD flooring (2022) throughout the living and dining areas. A cozy fireplace with stylish rustic mantel (2022) and VAULTED ceilings with three skylights create a warm, sun-filled atmosphere that enhances the sense of space. The bright kitchen provides plenty of cabinetry, Pantry and direct access to the deck and beautifully landscaped backyard - a perfect place to relax or entertain. There are three bedrooms on the main floor, including a primary suite complete with a walk-in closet and a RENOVATED modern 3-piece ENSUITE (2022) featuring an oversized shower with a tasteful mosaic tile design. A second NEWLY RENOVATED CHIC 4-piece main bathroom (2025) adds convenience for family or guests. The front foyer includes ceramic tile flooring (2022), a walk-in closet, and there's a handy pantry located just off the kitchen hallway. The finished lower level extends the living space with a large recreation room featuring laminate flooring, built-in Kitchenette, and a sink/wet bar area. You'll also find three additional bedrooms, another renovated 3-piece bathroom with a shower, and a combined laundry/utility room. Outside, the home is framed by a beautiful interlock walkway (2024) and welcoming front porch. The private backyard is fully fenced and hedged, featuring a deck, gazebo, landscaped flower beds, trees, shed (2023) and a charming flagstone raised patio - ideal for outdoor enjoyment. Notable UPDATES include: a brand-new Furnace (2025), Central Air Conditioner (2025), new Windows (2025), Patio Door (2025), Front Door (2023), Roof (2013), ensuring comfort and peace of mind. Perfectly situated within walking distance to neighbourhood parks and the many amenities, shops, and restaurants along Innes Road, this home offers both comfort and convenience! (id:49063)
17 - 1010 Polytek Street
Ottawa, Ontario
A rarely offered opportunity to lease a modern, two storey commercial condo with exceptional visibility and flexible professional space. This property features separate entrances for each level, offering versatility for businesses seeking a polished and professional presence. The main floor currently includes approximately 200 sq. ft. of reception-style space ideal for a welcoming client area, private office, or professional satellite setup. Beginning February 1, 2026, the entire premises including all 1,000 sq. ft. of bright, open-concept second-floor office space will be available for lease. Beautifully updated throughout, this condo features a contemporary design, private washrooms on each level, and adaptable layouts that suit a variety of professional uses. Whether you're establishing a satellite office, supporting a small team, or expanding a growing business, this space offers an excellent long-term setting to thrive. Tenants enjoy ample unassigned parking, easy access to Highways 417 and 174, and the convenience of the soon-to-be-completed LRT station just 15 minutes from downtown Ottawa. Perfect for a professional organization seeking a stable, long-term location in a vibrant and accessible area. (id:49063)
206 - 205 Somerset Street W
Ottawa, Ontario
Prime Location! This elegant brick residence exudes timeless charm! Designed by renowned Barry Hobin Architecture, Somerset Court offers spacious, thoughtfully planned apartments with generous room proportions. This bright unit features large picture windows, a classic white eat-in kitchen with peninsula, breakfast bar, abundant cabinetry, counter space, and a pantry, renovated in 2019 along with the ensuite bath. The main bath has also been tastefully updated, and convenient in-suite laundry adds to everyday ease. The inviting living and dining areas are perfect for entertaining. The large primary bedroom includes a light and airy ensuite and walk-in closet, complemented by a well-sized second bedroom and another full bath. A wonderful opportunity to live in one of the most desirable areas. Walkable to all amenities! (id:49063)
412 Odessa Way
Ottawa, Ontario
Welcome to 412 Odessa Way, a stunning 100 PRECENT ENERGY STAR CERTIFIED TARTAN ASHTON model with over 3000 SQ FT of living space, featuring 5 BEDROOMS, 4 BATHROOMS, plus a MAIN FLOOR DEN. From the widened INTERLOCK PATHWAY out front to the FULLY FENCED, SOUTH-FACING BACKYARD with INTERLOCK PATIO, this home is both inviting and low-maintenance. Inside, you'll love the soaring 9-FOOT CEILINGS, HARDWOOD FLOORS, and LIGHT CERAMIC TILES that create a CLEAN, CRISP feel throughout. The MAIN FLOOR DEN with FRENCH DOORS offers privacy, while the OPEN-CONCEPT layout flows beautifully with a FORMAL DINING ROOM, a MASSIVE FAMILY ROOM, and a CHEFS KITCHEN complete with BREAKFAST AREA. Thoughtful touches like the CATHEDRAL CEILING and ENLARGED PATIO DOORS flood the kitchen and breakfast nook with natural light and frame perfect views of the SOUTH-FACING BACKYARD. The OVERSIZED mudroom with built-ins keeps everything neat and organized. Upstairs, the PRIMARY SUITE is a showstopper with a SUN-FILLED BEDROOM, WALK-IN CLOSET, and a LUXURY ENSUITE with SOAKER TUB and GLASS SHOWER. This level also includes a 5-PIECE main bath, SECOND-FLOOR LAUNDRY, and 3 generous sized bedrooms. The FULLY FINISHED BASEMENT adds a 5TH BEDROOM, 4TH BATHROOM, and a HUGE REC ROOM perfect for a GYM, PLAYROOM, or HOME THEATER. All of this in the heart of Barrhaven, just minutes to HWY 416, COSTCO PLAZA, and walking distance to SCHOOLS, PARKS, and SHOPPING! (id:49063)
6346 Deermeadow Drive
Ottawa, Ontario
An exceptional opportunity for equestrian professionals to elevate their business. This fully equipped 65 x 40 premium stable is designed for trainers, horse owners, and equine therapy operators seeking a turnkey facility that blends functionality with comfort. The main stable features seven spacious stalls each with water, a window, fan, and power outlet along with a wash bay equipped with a pressure washer and swing arm, tack and feed rooms, a bathroom, and security cameras for peace of mind. The second floor offers a large hay storage area, two modern washrooms with custom showers, an office for daily management, and a spacious boardroom complete with a lounge area, large table, and wet bar An exceptional opportunity for equestrian professionals to elevate their business. This fully equipped 65 x 40 premium stable is designed for trainers, horse owners, and equine therapy operators seeking a turnkey facility that blends functionality with comfort. The main stable features seven spacious stalls each with water, a window, fan, and power outlet along with a wash bay equipped with a pressure washer and swing arm, tack and feed rooms, a bathroom, and security cameras for peace of mind. The second floor offers a large hay storage area, two modern washrooms with custom showers, an office for daily management, and a spacious boardroom complete with a lounge area, large table, and wet bar ideal for meetings or events. Located in Greely, this property is perfect for someone ready to take their equestrian operation to the next level. Ideal for meetings or events. Located in Greely, this property is perfect for someone ready to take their equestrian operation to the next level. (id:49063)
70-72 Victoria Avenue
Smiths Falls, Ontario
Excellent investment opportunity in the heart of Smiths Falls! This well-maintained brick 4-plex is situated on a corner lot just steps from downtown amenities and the scenic Rideau Canal, a UNESCO World Heritage Site. Offering four 2-bedroom units with tenants already in place, this property is a true turnkey cash-flow generator. Currently bringing in $35,377 annually, tenants pay their own hydro while the owner covers gas heating (forced air).The building features updates, including roof (2021), furnaces (2021) and recent front windows and back door replacement for Unit 72 and new front windows for the lower unit 70. Hot water tanks are owned, and each unit has its own hydro meter. Upper units enjoy private balconies, while the main level units feature decks and shared access to the spacious yard. Parking is plentiful with a laneway at the back of the building. Smiths Falls offers a charming, small-town atmosphere with attractions like Victoria Park, the Heritage House Museum, and the Railway Museum of Eastern Ontario. Residents enjoy local shops, restaurants, green spaces, and trails, all while being within easy reach of Ottawa and Kingston. A solid brick build, strong rental history, and a prime location make this property a reliable income producer for any investor. Opportunities like this don't last long, secure your piece of Smiths Falls today! (id:49063)
A - 330 Everest Private
Ottawa, Ontario
Wonderful condo in a prime central Ottawa location! Perfect for a young professional, senior, or investor. Your underground parking spot is conveniently located just steps from the main entrance, no stairs to navigate. The open-concept layout combines the living, dining, and kitchen areas seamlessly, with direct access to your own private patio. The kitchen offers plenty of cupboard space and a handy breakfast bar. The bedroom is generously sized with a large closet, and the 4-piece bathroom features a tub/shower combination. Enjoy the convenience of in-unit laundry. Located close to the Ottawa Hospital, Trainyards Shopping Centre, public transit, and an array of restaurants. Quick access to Hwy 417, downtown, and Lansdowne Park makes this an unbeatable spot for both work and play. Bedroom and dining room pictures are virtually staged. (id:49063)
132 Dahlia Street
Clarence-Rockland, Ontario
Welcome to this charming 3+1 bedroom, 3 bathroom end unit townhome nestled on a quiet cul-de-sac in family-friendly Rockland, just a short 30-minute drive from Ottawa. Built in 2012 and thoughtfully updated, this home combines comfort, style, and convenience for todays modern lifestyle. The main level features beautiful hardwood floors (2020) and an inviting open-concept layout that seamlessly connects the living, dining, and kitchen area is perfect for family gatherings and entertaining. The gourmet kitchen is equipped with stainless steel appliances, ample cabinetry, and patio doors that open to a spacious, private backyard with plenty of room for outdoor enjoyment. Upstairs, the large primary suite offers a walk-in closet and a private ensuite, while two additional bedrooms share a full bathroom, ideal for growing families. The partially finished lower level extends the living space with a versatile rec. room, a fourth bedroom, and abundant storage. Additional highlights include central air conditioning, a single car garage with an extended driveway and recent updates such as full painting (2022), hot water tank (2022), and a finished basement bedroom (2020). Located within walking distance to schools, parks, and public transit, this move-in ready home offers the perfect balance of community living and easy access to city conveniences. Immediate occupancy available - don't miss your opportunity to make this wonderful property yours. *Open House, Sunday November 2 - Win Chance For A $50 Amazon Gift card by attending!* (id:49063)

