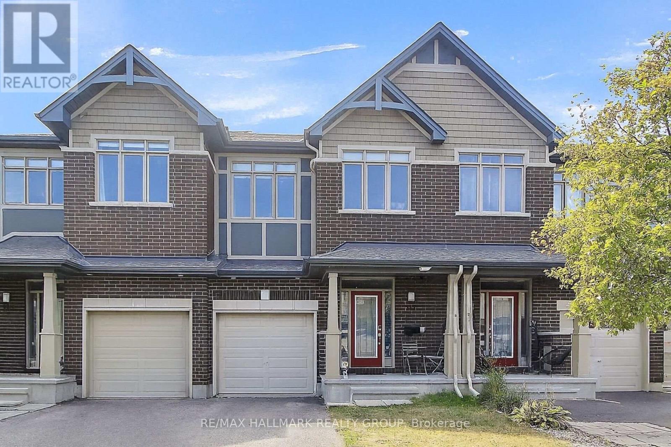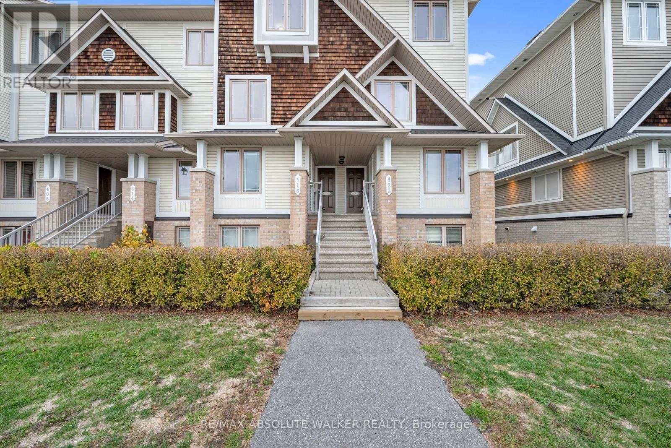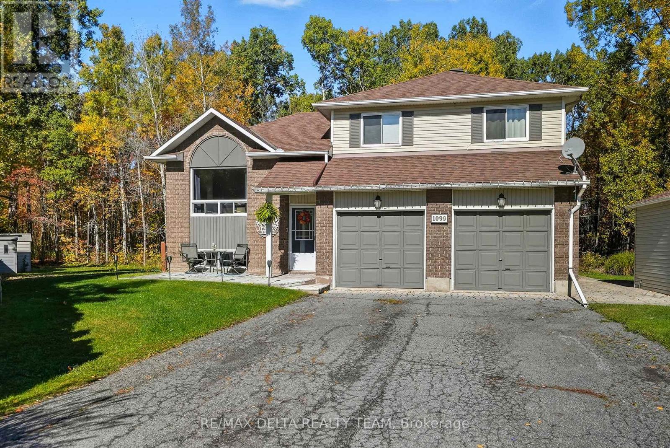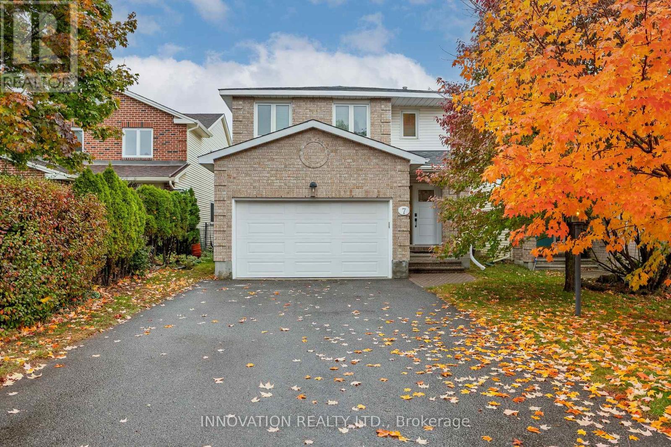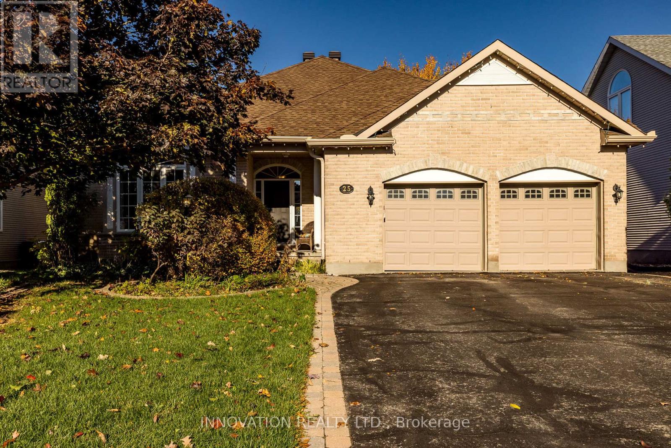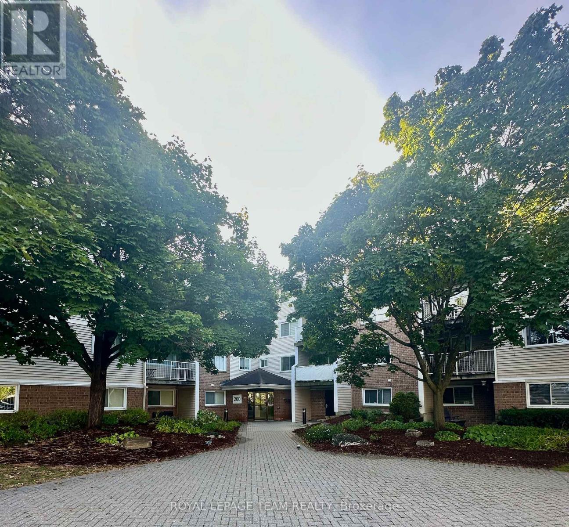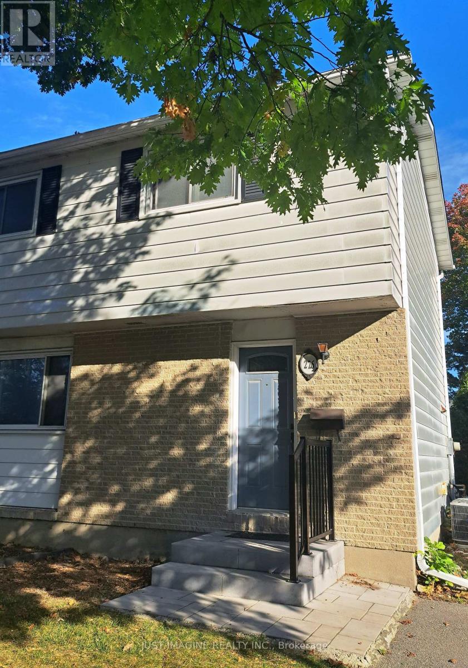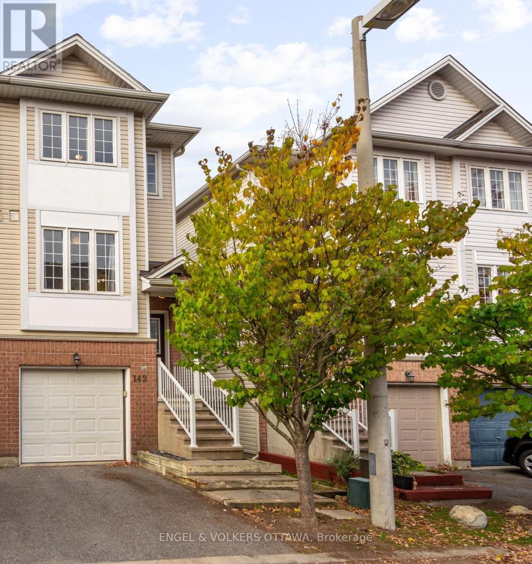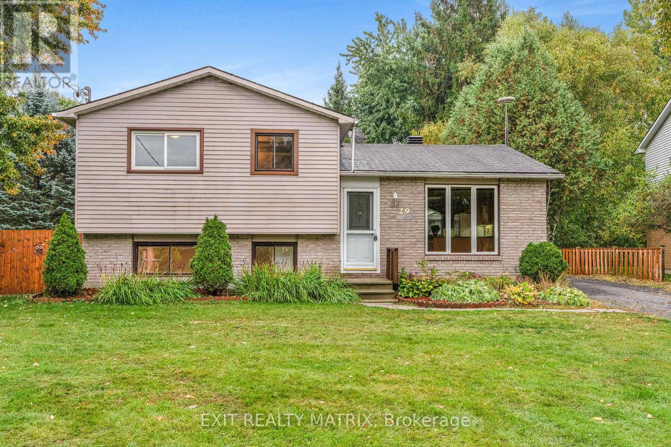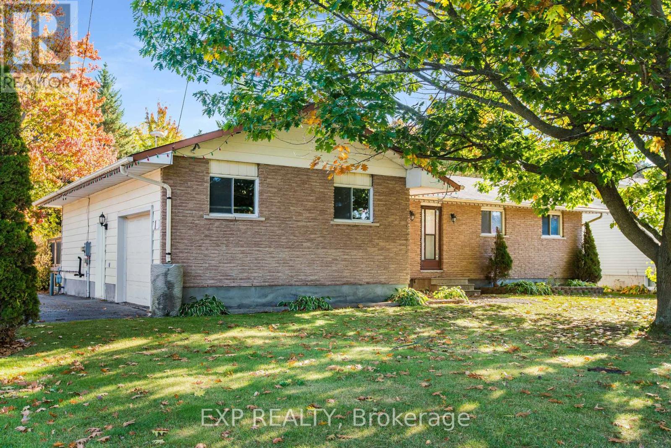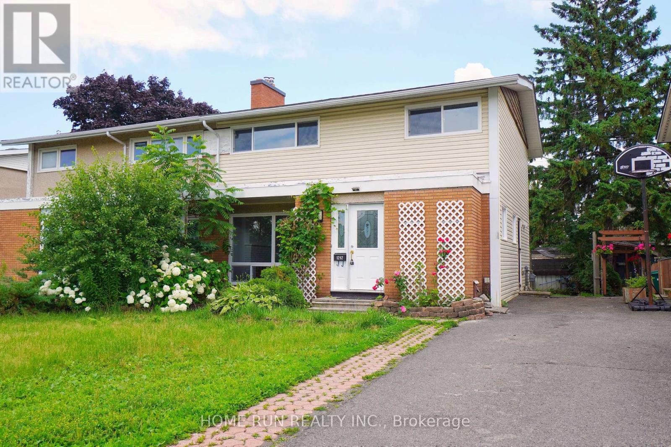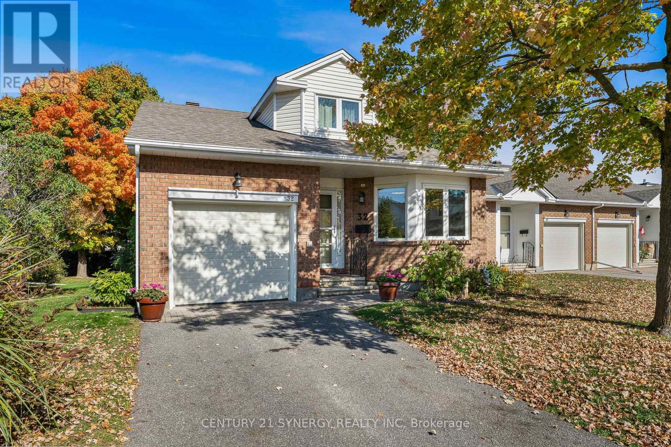117 Overberg Way
Ottawa, Ontario
** $4,000 CASH BACK ON CLOSING FOR PAINT ** Welcome to this beautifully maintained townhome (Claridge's Clarity model) in sought-after Kanata South! This bright and inviting home offers 3 bedrooms, 2.5 baths, a fully finished basement, and a private fenced yard with a maintenance-free patio. The main level features a welcoming foyer with ceramic tile, rich hardwood flooring throughout the open-concept living and dining areas, and 9-ft ceilings that create an airy feel. A cozy gas fireplace adds warmth to the space, while the chef-inspired kitchen boasts abundant cabinetry, quartz countertops, and a gas stove. Upstairs, the spacious primary retreat offers a walk-in closet and a luxurious en-suite bath, complemented by two additional bedrooms and a full family bathroom. The fully finished lower level provides a bright recreation room with a large window, ideal for a family room, home office, or gym. Enjoy the outdoors in your private fenced backyard with an upgraded low-maintenance patio. Great location just steps from Proudmore Romina park and close to shopping, schools, and transit, this home combines comfort and convenience in a fantastic location. Schedule your personal viewing today! (id:49063)
53 - 418 Harvest Valley Avenue
Ottawa, Ontario
Stylish and move-in-ready upper-unit terrace home in the heart of Avalon. This beautifully maintained 2-bedroom, 2.5-bathroom condo comes with parking and offers modern style and comfort. The open-concept main level features a bright living and dining area, ideal for everyday living or entertaining. A contemporary kitchen with rich dark cabinetry and a generous eating area can double as a home office with access to a spacious balcony with no rear neighbours, offering plenty of privacy. Upstairs, you will find two large bedrooms, each with a private ensuite bathroom. The primary bedroom boasts a full wall of closet space and a second private balcony.Ideally located close to transit, parks, schools, shopping, and recreation. (id:49063)
1099 Des Erables Court
Clarence-Rockland, Ontario
Welcome to 1099 Des Érables Court - Your family's forever home in Forest Hill. Tucked at the end of a quiet cul-de-sac with no rear neighbours, this beautifully updated 3 + 1 bed split-level bungalow blends modern comfort with small-town tranquility. Your family will love being just steps from the community park, where kids can play freely and neighbours still stop to chat. Inside, discover a bright, open-concept layout featuring a fully renovated kitchen with brand-new cabinets, granite countertops, oversized center island and an eat-in dining area - perfect for busy mornings or family dinners. The main bathroom has been completely redone with striking art-deco tile, new cabinetry, and a new shower enclosure with an extra long and deep tub. Freshly painted throughout, this home feels like new and is move-in ready. Step outside to your expansive pie-shaped lot, where space, privacy, and nature meet. A towering willow tree, cozy firepit, and multi-tiered deck create the ultimate outdoor retreat. Enjoy coffee in the enclosed porch, host BBQs on the deck, or unwind on the private balcony off the primary bedroom overlooking the lush yard. With five total bedrooms, versatile living spaces, and a layout designed for connection and comfort, this is the kind of property that grows with your family-where backyard memories, laughter, and late-night stories take root. Forest Hill offers a peaceful, family-friendly environment just minutes from Rockland's shops, schools, and recreation. Discover why life feels different here-calmer, closer, and exactly where you're meant to be. (id:49063)
7 Hyannis Avenue
Ottawa, Ontario
Welcome to this beautifully updated 3-bedroom home in the heart of Barrhaven, with potential for a 4th bedroom in the finished basement to suit growing families or multigenerational living. Close to schools, parks & transit, and being conveniently situated just minutes from Chapman Mills Marketplace and Barrhaven Town Centre & Costco, this home offers suburban living at its best. Inside, you'll find over 2,000 sq. ft. above grade, plus nearly 500 finished sq. ft. in the basement. The main level features a large foyer with inside entry to a double garage, flowing into a brilliant living room with soaring ceilings, large windows, maple hardwood floors and a cozy wood-burning fireplace. The spacious dining room leads to an updated kitchen boasting rich granite countertops with a breakfast bar and plenty of workspace, stainless appliances including a gas stove, pot drawers, and crown mouldings. The adjoining sunroom's windows and vaulted ceiling with skylights offer an abundance of natural light, with versatility to be used as extra dining space, a morning workout area, a reading room, or to just enjoy the view of the expansive stone patio and mature trees that make the backyard a perfect place for entertaining and barbecuing. And maintenance comes easily with two sheds included for storage of garden tools. A conveniently located powder room completes the main level. Upstairs you'll find three well-sized bedrooms and two updated full baths, including a primary ensuite with walk-in shower. The finished basement features a 3-piece bathroom, a wet bar, a huge recreation room with two windows, a laundry room, and an additional room currently being used as a bedroom. Don't miss this gem! 40-year roof shingles (2009), A/C (2020), Furnace (2012), hardwood flooring & bathroom updates (2018), kitchen updates (2019), bsmt windows (2019), Legrand lighting system (2020), fresh paint (2025), new carpet on stairs to basement (2025), and more updates. (id:49063)
25 Kyle Avenue
Ottawa, Ontario
Rare Accessible Bungalow in Crossing Bridge! Welcome to this beautifully maintained bungalow in the highly sought-after community, thoughtfully designed and built for both accessibility and style. Beautifully landscaped front and back, this home is equipped with oversized 36" doors throughout, wide hallways, gentle exterior ramps, and a fully accessible bathroom, ensuring ease of living without compromise.The main level showcases soaring ceilings, a bright family room with cathedral ceilings and a cozy gas fireplace, a spacious dining room, and a front bedroom ideal for a main-floor office. The oversized eat-in kitchen is a true centerpiece--featuring extensive pantry cabinetry with pull-out shelves, deep pots and pans drawers, high-end appliances including a Monogram gas stove, and a commercial-grade hood fan. Patio doors open to a beautifully landscaped backyard and a sideyard interlock ramp leads to this sanctuary. The saltwater pool, with a consistent 4'6" water depth, is ideal for gentle exercise or relaxation and is complemented by a pool house and pergola with awning, perfect for entertaining or unwinding. Offering three large bedrooms and two full bathrooms (one fully accessible), plus a mudroom with ramp access from the garage, this home blends comfort, function, and thoughtful design. The primary suite includes a walk-in closet and a 4-piece ensuite, creating a true private retreat. Downstairs, the unfinished basement is a blank canvas with a bathroom rough-in, ready to be finished to suit your lifestyle.This is a rare opportunity to own an accessible, well-designed bungalow in one of the area's most desirable and established communities. (id:49063)
200 - 260 Brittany Drive
Ottawa, Ontario
Available December 1st - Spacious 1 bedroom unit, offering approx. 888 sq/ft, only 1 of 2 units of this size. Very well-maintained unit, in quiet, well managed building, close to all amenities, transit, a fabulous rec-centre, surrounded on one side by a peaceful, mature park w/pond & ample space to stroll and/or sit out & unwind. Additional features of this unit include an eat-in kitchen, in-unit storage & laundry, a private balcony fronting on trees, 1 of 4 units w/AC, an electronic fireplace; includes all appliances. The generous bedroom space provides for a den/office set up & offers double closets. Shared rec-centre includes gym, indoor & outdoor pools, racquet sports, sauna, change-rooms & party rooms all for the cost of FOB deposit! Bike storage available for an add'l fee. EV plug-ins at all parking spots. Tenant pays - HWT rental, heat, hydro, hi-speed, cable...water included in rental. Per condo by-laws no dogs allowed. This is a non-smoking building. (id:49063)
226 Old Colony Road
Ottawa, Ontario
Priced to sell! Truly a diamond in the rough! A rare opportunity to make this your own, build equity or flip. Located in the coveted family-friendly neighbourhood of Glen Cairn in Kanata! Private laneway easily fits 3 cars. Cable for High Speed Internet in place see outside of house. Snow removal (Capital) paid for for this winter season.The home is situated near parks, trails, play structures, winter outdoor rink, outdoor pool, shopping, restaurants and of course schools, churches and access to 417. Awesome opportunity for first time buyers, down sizers or investors. (id:49063)
142 Wharhol Private
Ottawa, Ontario
Welcome to this updated freehold end-unit townhome in the heart of Bells Corners! This 3-storey gem offers the perfect blend of style, function, and space completely turn-key and move-in ready. The main level features a bright and versatile flex space, ideal for a home office, gym, or family room, with direct access to a sizable private fully fenced outdoor area complete with deck. A perfect spot to unwind or entertain. You'll also find convenient access to the attached garage, laundry and ample storage on this level. Head up to the second floor, where you'll love the open-concept layout with kitchen, generous living and dining areas, a half bath and plenty of natural light. Perfect for everyday living and hosting. The top floor features two extra large sunlit bedrooms and a full bathroom, offering a peaceful retreat after a long day. Located in a family-friendly, walkable neighbourhood close to parks, schools, DND, CRA, transit, and shopping, this home is ideal for first-time buyers, investors or anyone looking for a lifestyle in a well-established community. (id:49063)
29 Louise Crescent
Russell, Ontario
OPEN HOUSE Nov 2nd, 1-3pm. Welcome to this charming 3-bedroom, 2-bathroom bungalow perfectly situated in one of Embrun's most desirable neighborhoods! This beautifully maintained home sits on a lovely corner lot surrounded by mature trees, offering both curb appeal and privacy. Step inside to discover a bright, open-concept layout where the kitchen, dining, and living areas flow seamlessly together, creating an inviting space ideal for family gatherings and entertaining. The spacious kitchen features ample cabinetry and counter space, while large windows fill the home with natural light throughout the day. Step outside to your backyard, a private, treed oasis complete with a large deck, perfect for summer barbecues, morning coffee, or simply enjoying the peaceful surroundings. Conveniently located close to parks, schools, and all of Embrun's amenities, this home blends comfort and location effortlessly. (id:49063)
1 Claude Street
The Nation, Ontario
Welcome to this spacious and versatile home, perfect for families or investors alike! Nestled on a huge corner lot in the family-friendly community of Limoges, this property offers comfort, space, and incredible potential. The main floor features a bright living room, a cozy family room, a dedicated dining area, and a full 4-piece bathroom. The kitchen provides plenty of cupboard space, making meal prep and entertaining a breeze. The primary bedroom includes its own ensuite for added comfort, and two additional bedrooms offer great flexibility for children, guests, or a home office.The fully finished basement is a fantastic bonus complete with its own kitchen, living room, a 4-piece bathroom, and three additional bedrooms. With a separate entrance from outside, its ideal for an in-law suite or the potential for an income-generating apartment. A huge garage with excellent height provides ample storage or workshop space, perfect for hobbyists or tradespeople. BONUS: Brand new natural gas boiler. Located just minutes from Calypso Theme Waterpark, the sports complex, Larose Forest, and plenty of local amenities, this home offers both convenience and a vibrant lifestyle.This solid, well-maintained property on a prime corner lot is ideal for multi-generational living or investment opportunities.Dont miss out on this incredible home book your private showing today! (id:49063)
1292 Meadowlands Drive E
Ottawa, Ontario
Prime Location! Newly renovated Semi-Detached Home in Parkwoods Hills. Just off Meadowlands, between Merivale and Fisher. Featuring Brand New Windows, New Patio Door, Freshly Painted, Interiors Renovations including an Updated Bathroom, Carpet-Free, finished with premium flooring throughout. It offers 5 spacious BEDROOMS (all above grade) and 2 FULL BATHROOMS. Perfect for rental income (5 Rooms) and equally ideal for First Time Home Buyers, Multi-Generational Families, Downsizers, or Seniors, thanks to the MAIN FLOOR Primary Bedroom and Full Bathroom. From the moment you arrive, the extended driveway with space for 4 cars and inviting flower beds offer great curb appeal. Step inside to a bright foyer and a sun-filled great room at the front of the home, complete with Oversized large windows that flood the space with natural light. The kitchen offers ample cabinetry, a large center island, and access to the backyard through the new patio door. A formal dining room overlooks the peaceful backyard. The primary bedroom is also on the main level, along with a full bathroom and laundry room. A separate side entrance adds flexibility for rental or private access. Take the hardwood stairs to the upper level, where you will find 4 generously sized bedrooms with Hardwood Flooring throughout. The Basement provides valuable storage space. Step into your private Bright South Facing backyard retreat, complete with a large deck, storage shed, and surrounded by mature trees for ultimate privacy. In an unbeatable central location, just minutes to downtown Ottawa, Carleton University, Algonquin College, Costco, major bus routes, shopping centers, restaurants, and more. Most Windows: 2025, Roof: 2015, Furnace: 2011 (New Exchanger: 2017), AC: 2016. (id:49063)
16 - 32 Innesbrook Court
Ottawa, Ontario
Located in the adult lifestyle community of Amberwood Village on a peaceful cul-de-sac, this is beautiful end-unit, semi-bungalow townhome with a single car garage. The home features a spacious foyer with laminate wood flooring and a double closet. The updated kitchen includes classic white cupboards, quartz countertops, stainless steel appliances, a tile backsplash, pot lighting and a breakfast area. The dining room opens to a step-down living room with a wood-burning fireplace and a vaulted ceiling that extends to the second-story loft. French doors lead from the living room to a sunny solarium, which transitions to a private 20 ft. x 16 ft. backyard deck. The main level also includes the primary bedroom with its own private en-suite bathroom. There is also a two-piece powder room, and a separate laundry room. A spiral staircase leads to the second level that features two additional bedrooms, a full bathroom, and a lounge-style loft with an overhead skylight and balcony style railing that overlooks the main living area of the home. The finished basement includes a family room, a large storage area, and a utility room. All-in-all this home has approximately 2,070 sq. ft. of living space plus the basement. The home is within walking distance of Amberwood Golf and Tennis Club, walking paths, and public transit, this home offers a blend of community connection and a peaceful retreat. It is ideal for those looking to downsize or seeking a more relaxed lifestyle. 24 hours irrevocable on all offers. (id:49063)

