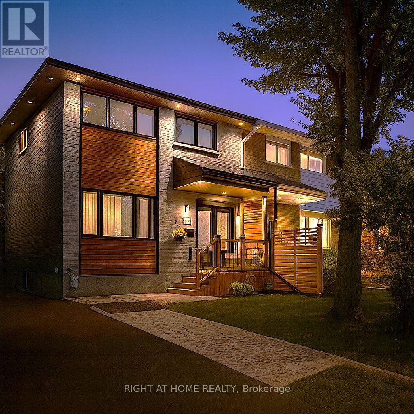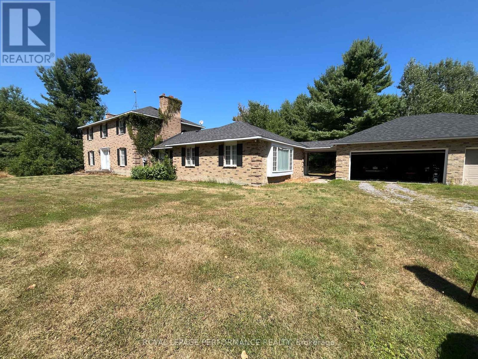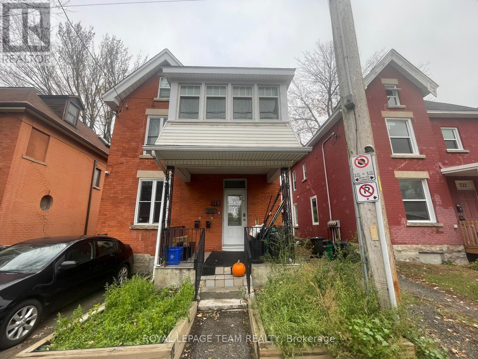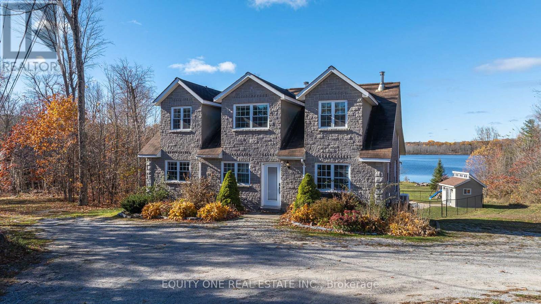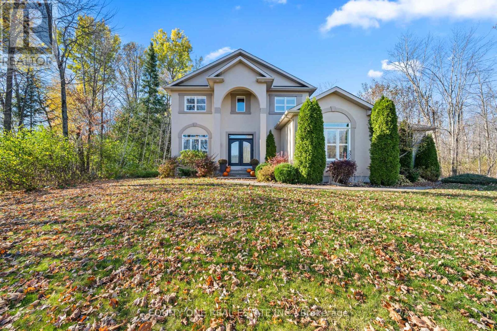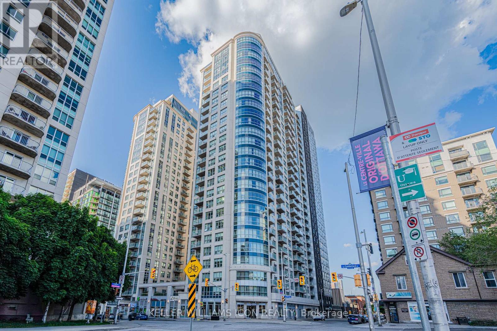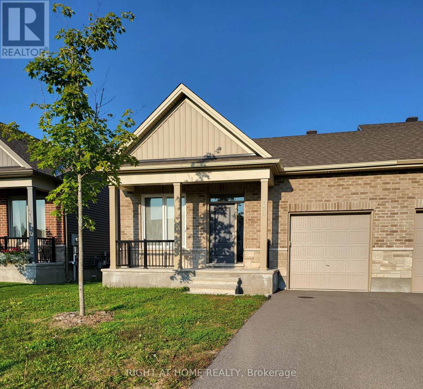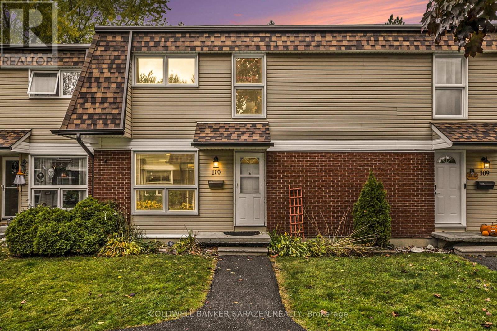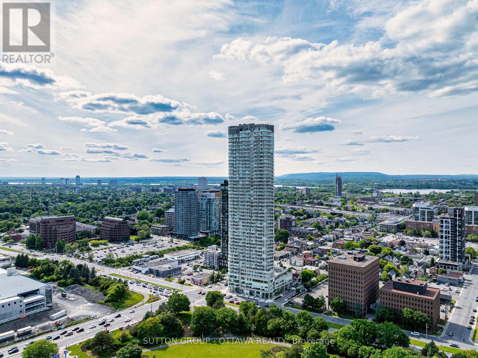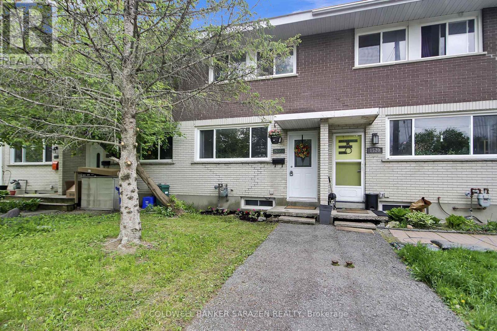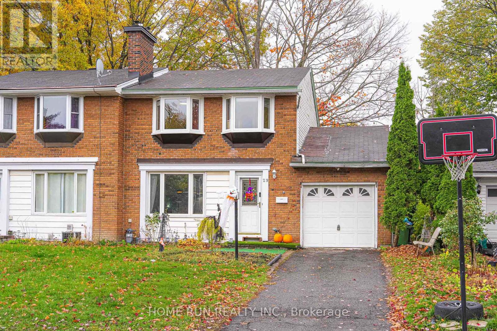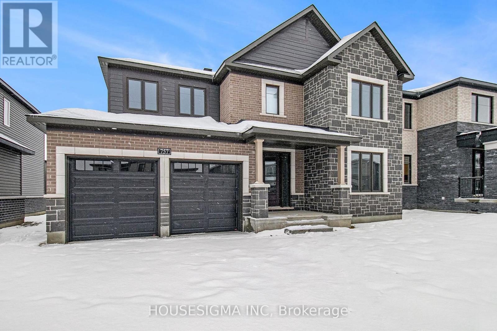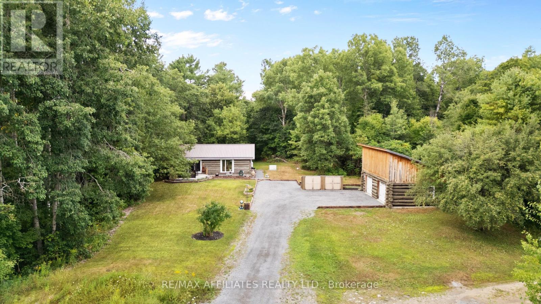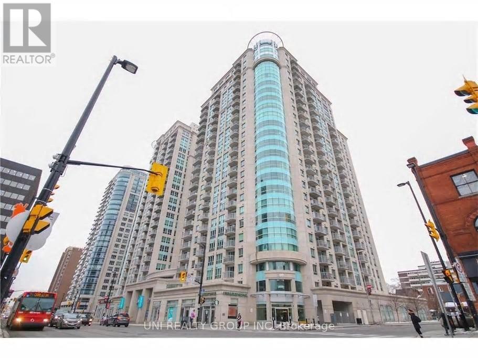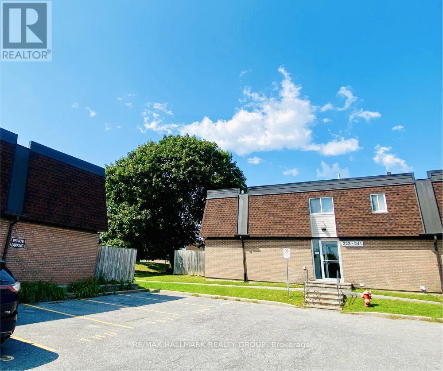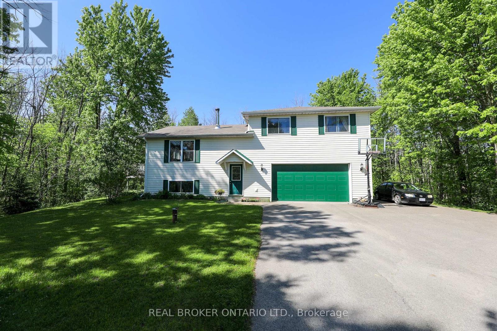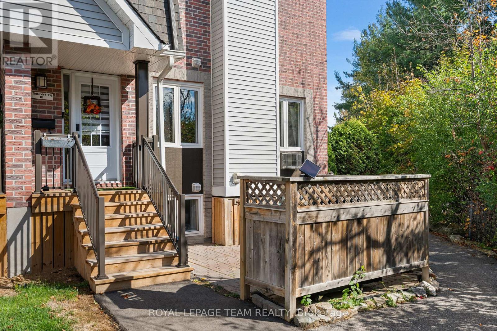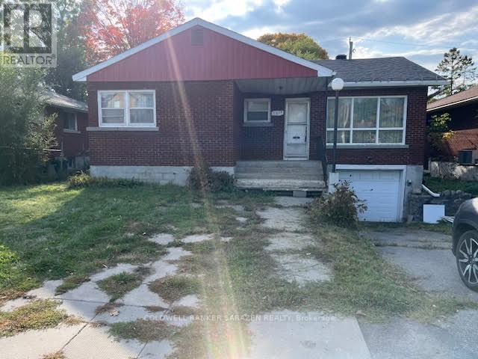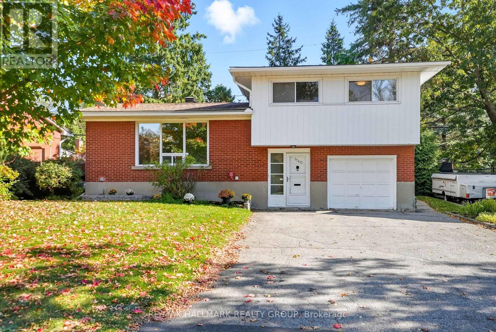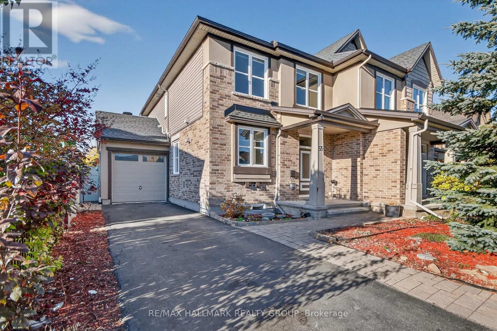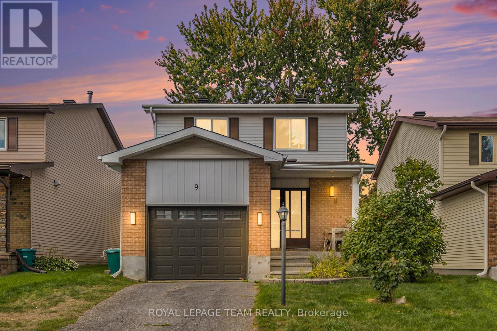30 Helen Street
North Stormont, Ontario
OPEN HOUSE HOSTED AT ~ 88 HELEN ~ SAT. NOV 1 @ 2-4pm. Welcome to the BAROSSA. This beautiful new two-story home, to be built by a trusted local builder, in the new sub-divison of Countryside Acres in the heart of Crysler. With 3 spacious bedrooms and 2.5 baths, this home offers comfort, convenience, and modern living. The open-concept first floor is designed for seamless living, with a large living area flowing into a well-sized kitchen equipped with a large island perfect for casual dining. The dining area offers an ideal space for family meals, with easy access to a back patio, perfect for outdoor gatherings. Homebuyers have the option to personalize their home with either a sleek modern or cozy farmhouse exterior, ensuring it fits their unique style. Situated in a family-friendly neighborhood, this home offers the perfect blend of country charm and modern amenities. NO AC/APPLIANCES INCLUDED but comes standard with hardwood staircase from main to 2nd level and eavestrough. Flooring: Carpet Wall To Wall & Vinyl. (id:49063)
347 Zephyr Avenue
Ottawa, Ontario
Welcome to this extensively upgraded 3-bedroom, 2-bathroom semi-detached home, perfectly blending modern design with timeless comfort. Just a 500m walk to Britannia Beach, parks, schools, restaurants, cinema, and endless amenities, this residence offers the ultimate in convenience and lifestyle.Step inside and be greeted by bright, sun-filled interiors enhanced by oversized windows, elegant feature walls, and luxury tile finishes throughout. The open-concept living spaces are designed with sophistication and warmth, highlighted by a modern electric fireplace, designer lighting, and sleek architectural details.The gourmet kitchen and dining areas flow seamlessly onto the private deck, complete with stylish seating and a spacious backyard retreat ideal for entertaining or unwinding outdoors. Upstairs, three serene bedrooms offer comfort and style, while spa-inspired bathrooms showcase custom tile work and high-end fixtures.The fully finished basement is a true extension of the home, featuring a luxury electric heated fireplace, a full bathroom, and versatile living space perfect for a family room, home office, or guest suite.Outside, enjoy a beautifully designed composite deck, lush greenery, and a relaxing ambience that perfectly complements the homes indoor elegance.This property embodies a rare combination of luxury, location, and lifestyles move-in ready gem within one of Ottawas most desirable communities. (id:49063)
609 - 101 Richmond Road
Ottawa, Ontario
Top floor unit offering a bright, open-concept layout with quality finishes throughout. The kitchen features granite-look countertops, a full-height stone tile backsplash, and white shaker cabinetry paired with modern brushed hardware. Appliances include a KitchenAid electric range with smooth glass cooktop, KitchenAid over-the-range microwave, KitchenAid built-in dishwasher, and a Whirlpool French door refrigerator with bottom freezer. The in-suite laundry closet is equipped with a Blomberg stacked front-load washer and dryer. Hardwood flooring flows through the main living areas, with tile in the bathrooms. Large windows provide plenty of natural light, and large private terrace with panoramic views of the Gatineau hills and space for dining and lounging. Move-in ready with a clean, modern style. Building amenities: fitness centre, party room, rooftop terrace, theatre room, car wash bay (id:49063)
2620 Marchurst Road
Ottawa, Ontario
Rare sale of a beautiful Kanata 25-acre country property with well-constructed 3,000+ all-brick home built with 12-inch studs by custom builder Elmer Boucher in 1985. Even on hottest days, property remains cool. Owners recently further bolstered home insulation. Zoned RU with a 2-story, 4-bed, 3-bath, all brick home. Has 3 fireplaces and detached 3-car garage. 3,000+ sq ft of developed space above grade with a dry high ceilinged, undeveloped basement ready for in-law suite, rec room, gym, office, or income apartment. Already includes self-contained 1-bedroom "granny" suite plus a home office/studio. Home is setback from road and curvilinear driveway and abundant mature tree cover provide excellent privacy for secluded country living. Existing granny flat has its own entrance, bedroom, living room and kitchen and it is an accessible unit suitable for a mobility challenged person with, for example, lower counter heights and reachable light switches... Property is 14 minutes from Canadian Tire Centre; 14 minutes to Kanata North Business Park (Nokia entrance). Close to employment, shopping, recreation, schools and more. Nearby, Brookfield Resources plans to install a Battery Energy Storage System to buttress, support, load-shift and stabilize the electricity grid in the area. It will enhance long-term reliability and resilience. RU zoning permits main home, additional dwelling, home-based business, animal care and kennel, agricultural use, on-farm-diversified use (agritainment) and more. Provides flexibility for barns, greenhouses, garden plots, storage sheds, RV, boat and equipment parking, or even possibly tiny home or cabin. Lots of wood energy onsite. Room for horses, ie, equestrian potential. Perfect place for a live-work entrepreneur and family or for multi-generational living or for hobby farm. Marchurst Road has been recently upgraded (new pavement). Excellent schools, and family-friendly community. 11-minutes to Eagle Creek Golf Club. ** This is a linked property.** (id:49063)
2 - 519 Lyon Street N
Ottawa, Ontario
Centrally located 2-bedroom Upper-level unit in a triplex building. Two Full bathrooms. One parking spot is included at the front of the building. Available for occupancy NOW. Washer, Dryer, Dishwasher, Fridge, Stove, In-suite Laundry. Located close to Lyon and Arlington intersection. (id:49063)
1099c Polar Bear Lane
Frontenac, Ontario
Waterfront retreat with full walk out basement on beautiful Sharbot Lake! Nestled on a 2.9-acre lot, this gorgeous 1 1/2 storey detached home offers the perfect blend of cottage comfort and modern living-with breathtaking panoramic lake views from the back of the house. Currently used as a successful short-term rental, it generates $50K-$60K annually, making it both an ideal getaway and a great investment.The main floor features a large kitchen with island, plenty of counter space, and ample cabinetry. The kitchen opens to the dining and living area with soaring ceilings and a high-efficiency wood-burning stove, perfect for cozy winter nights. A main floor primary bedroom and full bathroom provide convenience, while the sunroom overlooking the lake offers the perfect spot to unwind and enjoy the view. Upstairs, the loft includes three semi-private sleeping areas separated by partition walls and overlooking the living area-ideal for guests or family stays.The walk-out lower level features a second kitchen, full bathroom, two bright bedrooms, a family room with gas fireplace, and ample storage. Step outside to the heated inground saltwater pool or head down to the shoreline to swim, paddle, or simply relax by the water. Located just 1 1/2 hours from Ottawa, this property is the perfect year-round retreat-ideal for family gatherings, peaceful getaways, or earning supplemental rental income when you're not there. Working from the lake is also a breeze with high speed fibre Internet. Experience lakeside living at its finest on sought-after Sharbot Lake! Private road fee of $250 per year. (id:49063)
133 Arbourbrook Boulevard
Ottawa, Ontario
Your Private Country Oasis Awaits! Nestled on a stunning and private 2.143-acre treed lot, this beautiful detached 2-storey home offers the perfect blend of luxury, comfort, and nature. Surrounded by mature trees and walking trails, this property provides true rural serenity with the convenience of being just a short drive from town. Enjoy your own backyard retreat featuring a heated salt water inground pool, fully fenced yard, and plenty of space for outdoor entertaining and relaxation. Inside, the main floor is designed for both everyday living and hosting. A dedicated office with a large window provides the ideal work-from-home space. The custom Laurysen kitchen impresses with high-end stainless steel gas appliances, abundant cabinetry, walk in pantry and modern finishes. The bright, sun-filled living room with an elegant electric fireplace flows seamlessly into a spacious dining room, perfect for family gatherings. Step through the patio doors to a charming 3-season sunroom overlooking your private yard and pool. A convenient main floor bedroom, full bathroom, and mudroom with custom cubbies complete the main level. Upstairs, rich hardwood floors and staircase lead to a primary suite featuring a large walk-in closet with custom cabinetry and a luxurious 5-piece ensuite complete with a relaxing two-way gas fireplace. Two additional bedrooms, a full bathroom, and a laundry room add functionality and comfort.The finished lower level offers even more living space with a large recreation room, powder room, bedroom, and storage area-ideal for family movie nights or guests. Working from home is also a breeze with high speed fibre Internet. Experience the best of country living with modern upgrades, exceptional privacy, and beautiful surroundings. This home truly has it all - space, comfort, and elegance in a peaceful rural setting. (id:49063)
2209 - 195 Besserer Street
Ottawa, Ontario
Stunning Two-Bedroom Condo in the Heart of Downtown Ottawa.This bright and modern 740 sq. ft. condo comes with a Premium parking spot right across the elevator and a XLarge private locker behind the parking. Unit offers extra sunlight from the two side windows, functional layout featuring a sleek, contemporary kitchen, an open-concept living area, one larger sized bedroom and one smaller bedroom, perfect for a private office or a smaller bedroom. Unit located on 22nd floor with sweeping views of the Ottawa River. Floor-to-ceiling windows fill the home with natural light, creating a peaceful retreat above the city's energy. Includes one Premium underground parking space and a individual entrance storage locker behind the parking for your convenience. Residents enjoy a wealth of amenities in this well-managed building, including a 24-hour concierge, indoor pool, fitness center, sauna, theatre room, and party/meeting rooms. Step outside and explore everything downtown has to offer.Parliament Hill, the ByWard Market, Rideau Centre, University of Ottawa, and LRT transit are all just a short walk away. Ideal for professionals or anyone seeking a central, turn-key lifestyle. (id:49063)
182 Boxcar Crescent
Russell, Ontario
Welcome to 182 Boxcar Crescent - A Beautiful Bungalow in Russell Trails. Discover this charming 3-bedroom, 3-bathroom semi-detached bungalow located in the highly desirable Russell Trails community. Featuring a spacious open-concept layout, the kitchen seamlessly flows into the living and dining areas-perfect for entertaining or relaxing with family. The primary bedroom offers a private retreat with a full ensuite bathroom and a walk-in closet. The fully finished basement is bright and inviting, complete with a full bathroom and a dedicated storage room. Enjoy the convenience of nearby schools, shopping, recreation facilities, and scenic walking trails-all just minutes away. Bonus: The hot water tank is owned and fully paid for by the property owner, saving tenants the cost of rental fees. (id:49063)
110 Rutherford Court
Ottawa, Ontario
Open house Sunday Nov 9th 2:00-4:00pm. Discover this charming and well-maintained home featuring a bright, open-concept living and dining area with large windows and a modern kitchen with a cozy eating nook - perfect for family gatherings. Upstairs offers three spacious bedrooms, ideal for a growing family. The finished lower level with pot lights provides a comfortable space for entertainment or relaxation. Located within walking distance to Earl of March Secondary School, parks, shopping, and public transit - everything you need is just around the corner! Plus, enjoy the convenience of two parking spaces and additional visitor parking. A perfect blend of comfort, location, and value - don't miss this opportunity! (id:49063)
3406 - 805 Carling Avenue
Ottawa, Ontario
Imagine waking up on the 34TH FLOOR where your SOUTH FACING view serves UNREAL PANORAMAS of Dow's Lake, the Arboretum, and experimental farms. BAM, its all yours! Sunsets, summer fireworks, and ALL DAY SUNSHINE turn your windows into Ottawa's MOST SPECTACULAR SHOW, TRULY PRICELESS. Inside, this RARE, just shy of 800 SQ FT gem has nearly PERFECT SQUARE layout with ONE BEDROOM plus a HUGE DEN, basically a second bedroom or home office. The OPEN KITCHEN rocks sleek two tone cabinets, LUXE QUARTZ COUNTERS, and a killer island ready for breakfast bar hangs. You get TONS OF STORAGE, 9 FOOT CEILINGS, and FLOOR TO CEILING WINDOWS flooding the space with light and those HEART STOPPING VIEWS, plus a VIP-BOX-SEAT OF A BALCONY wrapping you in LAKEFRONT MAGIC for sunset sips or fireworks. Step outside and you're SMACK IN THE HEART OF OTTAWA! The LRT is RIGHT THERE for effortless city zipping, while Commissioners Park, Dow's Lake itself, and the buzzing flavours of Little Italy are literally STEPS FROM YOUR DOOR. Need the Civic Hospital? Craving a walk through the Experimental Farms? Yearning for trails? All just MINUTES AWAY. Plus, you've got QUICK ACCESS to Highway 417, the Downtown core, the charming Glebe, and Carleton University. EVERYTHING AMAZING is practically your neighbour! This location isn't just convenient, it's your GOLDEN TICKET to living Ottawa's BEST LIFE. THIS VIBE, THIS VIEW, THIS LIFESTYLE? You DESERVE it, DO NOT MISS OUT! (id:49063)
1518a Lepage Avenue
Ottawa, Ontario
This completely renovated townhome offers modern comfort and style across all levels including a fully finished basement. From top to bottom, no detail has been overlooked. The main floor features a bright, open-concept living and dining area with gleaming new hardwood floors. The stylish kitchen is a chefs delight, boasting refinished cabinetry, brand new quartz countertops, a new backsplash, new ceramic tile flooring, and brand new appliances. Elegant hardwood stairs lead to both the second floor and the basement. Upstairs, you'll find three generously sized bedrooms and a fully updated bathroom with new ceramic tile and a sleek, modern vanity. The lower level offers a spacious, newly finished recreation room with durable new laminate flooring -- ideal as a media room, home office, gym, or play area. Plenty of new recessed lighting throughout adds warmth and style, along with many other thoughtful upgrades. Step outside to enjoy a private back deck -- perfect for summer evenings and two convenient outdoor parking spaces. Located just minutes from downtown, with easy access to Hwy 417, and close to parks, shops, and cafes, this move-in ready home delivers the perfect blend of location, comfort, and lifestyle style. (id:49063)
29 Cymbeline Drive
Ottawa, Ontario
A rare find! Nestled in the family-friendly community of Westcliffe Estates, this four-bedroom semi-detached home offers spacious layout. The open-concept kitchen and dining area lead to a large deck that extends into a fully fenced backyard. Both the kitchen and the upstairs bathroom with granite countertops. The home also includes a separate dining room and a bright living room with wood-burning fireplace, perfect for cozy winter evenings.Upstairs, you'll find four generous bedrooms and a full bathroom. The finished basement offers a family entertainment area with a wet bar, along with a laundry room and storage space. The single garage provides convenient inside entrance. Located in a prime area close to parks, shopping, restaurants, and schools, with easy access to Highways 416 and 417, and just minutes from the DND Carling Campus. Perfect for families and first-time home buyers. 24hr irrevocable on offers as per Form 244. (id:49063)
757 Shoal Street
Ottawa, Ontario
Located in one of Ottawa's desirable communities and built by one of the city's largest, most reputable builders, this new Minto home offers luxury, space, and comfort. Featuring hardwood and ceramic flooring throughout, this open-concept layout includes 5 bedrooms and 4 full bathrooms, with 3 ensuites. Spanning roughly 3,200 sq. ft. above grade, the home is filled with natural light from large windows and complemented by a cozy gas fireplace. Move into this exceptional home in Mahogany where elegance meets modern living. All new appliances in place. Photos are pre-tenant. (id:49063)
788 French Line Road
Lanark Highlands, Ontario
"There is no remedy for love but to love more." - Thoreau. One might say the same about country living: once you've had a taste of it, you'll only want more. Tucked on just over 11 acres of trees, trails, and endless fresh air, this 2-bedroom, 1 bath log bungalow is as charming as it is practical - an irresistible mix of rustic character and modern updates.From the outside, you'll notice the handiwork of Keeley Log (2023), where the home's logs were painstakingly refinished and rechinked - preserving that timeless warm aesthetic while ensuring decades of durability. Recent investments make this property worry-free: a metal roof (2021), furnace (2021), AC (2024), windows (2024/25), and a whole-home generator (2023) stand ready for peace of mind in all seasons. Starlink internet keeps you connected, though you might prefer to disconnect as you wander the private trails winding through your own forest - a foragers dreamscape of wild berries, mushrooms, and quiet discovery. Inside, the style is delightfully quirky, mixing the rustic backdrop of logs with thoughtful modern comforts. The kitchen, updated with induction cooktop, double oven, and 2024 appliances, invites both experimentation and family feasts. The unfinished basement, already boasting a walkout door, offers ample potential: imagine a guest suite, studio, or workshop carved into the space. Step outside to the deck, shaded with a gazebo. Out the back of the house, you overlook a backdrop of no rear neighbours - only the hush of nature. Two storage sheds and an oversized two-car detached garage (built c.2010) ensure room for tools, toys, and projects. This is not just a home but a lifestyle: woodsy solitude paired with comfort, adventure paired with ease. A place where you can follow a winding trail, then return to the glow of the log walls and the hum of modern convenience. (id:49063)
302 - 200 Rideau Street
Ottawa, Ontario
Experience downtown sophistication in this beautiful 2 bedroom + den, 2 bathroom condo at Claridge Plaza. Perfect for professionals, executives, or students, this bright unit offers open concept living, high ceilings, and laminate floors throughout. The kitchen features ample cabinetry, a convenient breakfast bar, and updated appliances (dishwasher 2019, washer/dryer 2020), while the spacious living/dining area opens to a private balcony with expansive city views. The primary suite includes a walk-in closet and ensuite bath, with the second bedroom and full bath thoughtfully separated for privacy, and a den ideal for a home office or study. Enjoy resort style amenities, including a heated indoor saltwater pool, fitness centre, sauna, BBQ terrace, party room, movie theatre, and 24/7 concierge and security. This well-maintained, carpet free condo unit includes a storage locker. Located steps from the Rideau Centre, ByWard Market, Parliament Hill, LRT, restaurants, shops, and green spaces, this stunning condo offers downtown living at its finest-move in and start enjoying everything the city has to offer! Some of the pictures are virtually staged, 24 hours irrevocable for all offers. No pets, no smoking. (id:49063)
235 Ridgepark Private
Ottawa, Ontario
Attention First Home Buyers & Investors! An amazing, affordable opportunity awaits - A Rare Find. Don't Miss out on this spacious, bright centrally located 2 bedroom, 2 bath condo with a fenced yard & patio backing onto greenspace with mature trees. Located just steps away from shopping, restaurants, transit, close proximity to Algonquin College & Carleton University. Location, Location, Location! Situated in a quiet family friendly neighbourhood. Beautifully updated kitchen with so many cabinets & breakfast bar open to your dining room. Large living room with access to your private patio with interlock. Natural gas & central A/C. Primary bedroom is oversized and features a large walk in closet. Second bedroom is also a very generous size. Lower level is fully finished and makes the perfect recreation room, office or gym. Some photos have been virtually enhanced. (id:49063)
988 County 44 Road
North Grenville, Ontario
If "weekend at home" is your love language, this Oxford Station split-level delivers. Sun-splashed living spaces, an open kitchen/dining zone for effortless hosting, and a versatile lower level that flips from guest suite to office to makerspace without breaking a sweat. Outside feels like your own private park-mature trees, thoughtful landscaping, and room to wander. Bring the hobbies: you get an attached 2-car garage plus a second attached garage for the workshop or all the fun stuff. 2+1 bedrooms, 2 baths, and a calm, country setting with convenient access to daily essentials. Simple, serene, and exactly what "home" should feel like. (id:49063)
1 - 5 Timberview Way
Ottawa, Ontario
Welcome to carefree condo living in beautiful Bells Corners, Ottawa! This well-maintained 2-bedroom, 2.5-bathroom home offers the perfect balance of peace, nature, and convenience. Ideally situated less than 5 minutes from shops, restaurants, schools, and quick highway access, yet surrounded by the NCC Greenbelt and Trans Canada Trail, its a rare opportunity to enjoy the best of both worlds.Step inside to find a bright, inviting layout with spacious living areas and a brand new wood-burning fireplace perfect for cozy evenings after a walk in nature. The large windows fill the space with natural light and offer tranquil views of mature trees and nearby trails.Forget about snow shoveling and exterior upkeepjust move in and enjoy low-maintenance living in a well-managed condo community. Whether you're a first-time buyer, downsizer, or outdoor enthusiast, this location stands out for its unbeatable access to nature, quiet surroundings, and quick commute to Kanata's tech hub or downtown Ottawa.Experience the comfort of condo living in a setting that feels like a nature retreat right in the heart of Bells Corners! (id:49063)
1274 Woodroffe Avenue
Ottawa, Ontario
SOLD IN AS IS CONDITION. A single detached bungalow with 3+1 bedrooms, 1+1 bath, finished basement, attached single garage with inside entry. Roof done in 2011. Basement was flooded in 2022. Lot size is 50.0 ft. X 100.34 ft. Potential of building 2 Semi-detached homes with application. Needs TLC. Looking for offers with quick closings. (id:49063)
183 Hamilton Road
Russell, Ontario
Handyman's Paradise The Ultimate Workshop & Country Retreat! Welcome to a property that truly stands apart the perfect blend of comfort, convenience, and craftsmanship. Situated on over 2.5 ac of peaceful countryside this exceptional estate offers a welcoming family home and an incredible workshop ideal for tradespeople, hobbyists, and home-based business owners. The Shop of Your Dreams! Step into the centerpiece of the property a 40' x 60' insulated heated steel building, designed to impress even the most seasoned handyman or mechanic. Featuring an oversized garage door, hoist, and ample ceiling height, this building is ready for automotive work, woodworking, or storage and vehicles. A separate driveway provides direct access, smooth operation for business use or large deliveries. A second 20' x 24' wooden shed currently houses a sawmill and offers additional storage or workspace. You'll have all the space you need to bring your projects, passions or business to life. The charming 2storey home complements the property perfectly. The main floor offers inviting living spaces filled with natural light and warm character. Upstairs, you'll find three spacious bedrooms, ideal for family living. The finished lower level features a mini kitchen, providing excellent potential for a teen retreat, or a cozy recreation area. A Generac generator ensures year-round peace of mind and reliability. Enjoy rural serenity just minutes from modern convenience! Located only 15 min from Ottawa, 6 km from Hwy 417, and 5 min from the village of Russell, you'll have quick access to five schools, an arena, shopping, banks, churches and Tim Hortons. Whether you're an entrepreneur looking for the ideal space to operate a business, a craftsman dreaming of the ultimate workshop, or a family seeking country tranquility close to the city, this property offers it all. Don't miss your opportunity to own this one-of-a-kind Handyman's Paradise where work, play, and home come together perfectly! (id:49063)
1760 Laxton Crescent
Ottawa, Ontario
- SUNDAY OPEN HOUSE CANCELLED - Property Conditionally Sold - Welcome to 1760 Laxton Crescent - a classic Campeau-built home nestled on a quiet, tree-lined street in the desirable community of Bel Air Heights. This well-cared-for property offers a functional layout with three bedrooms, two bathrooms, and bright, inviting living spaces. Recently refreshed with a full interior paint job and upgraded light fixtures (September 2025), the home feels warm and welcoming throughout. The main floor features an L-shaped living and dining area with a cozy fireplace and large window that fills the space with natural light. The kitchen provides plenty of cabinet and counter space, and the bedrooms are comfortably sized with ample closet storage. The lower level offers additional living or recreation space, along with generous storage and utility areas. Situated on a spacious lot and just minutes from parks, schools, shopping, transit, Algonquin College, and the 417 - this is an ideal opportunity to make a solid family home your own in one of Ottawa's most convenient locations. (id:49063)
55 Claridge Drive
Ottawa, Ontario
Discover this beautiful 2-storey semi-detached gem featuring rich hardwood floors and a neutral palette that compliments any style. Enjoy the granite countertops and cupboards in the U-shaped chef's kitchen, equipped with stainless appliances for all your culinary adventures. The living/dining room is a sunlit, spacious retreat with a gas fireplace to keep you warm. Upstairs enjoy the spacious Primary bedroom with ensuite and walk in closet. 2 additional bedrooms, full bathroom and very convenient laundry room. On the lower level the large recreation room is ready to set up as your movie night room or games room or cozy family gathering room. 2-piece washroom and storage. The huge landscaped and fenced backyard offers a mature garden and interlock patio! The garage has two doors; one on the driveway and one to the backyard making storage and then set up of your patio furniture a breeze. This home offers every detail to add to your comfort. (id:49063)
9 Glacier Street
Ottawa, Ontario
Lovely 3 Bedroom 2 bath house is located in the heart of Barrhaven. This home radiates warmth throughout and provides a comfortable and inviting space for families, young couples and or professionals. Amazing covered deck out back with no rear neighbors, perfect for entertaining and BBQ's. This property backs directly onto green space and walking paths. Book today ...24 hours notice for viewings (id:49063)


