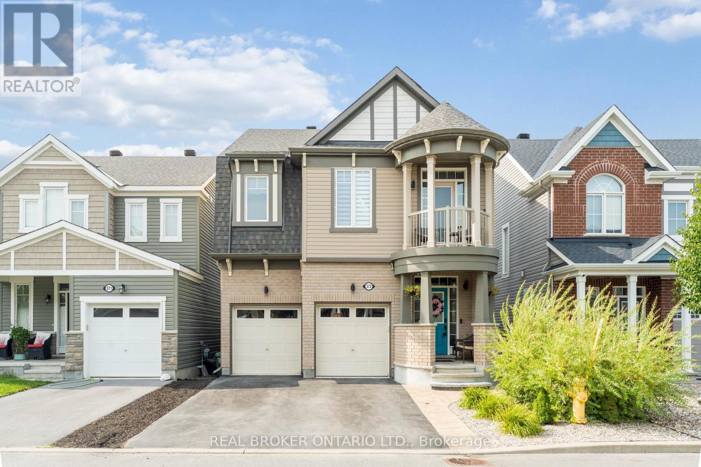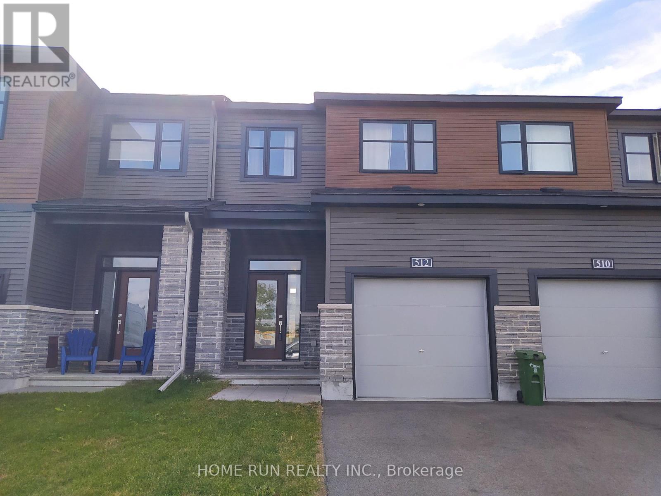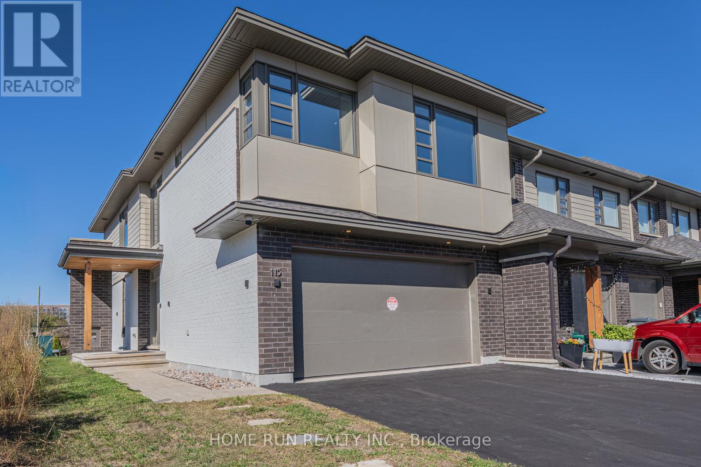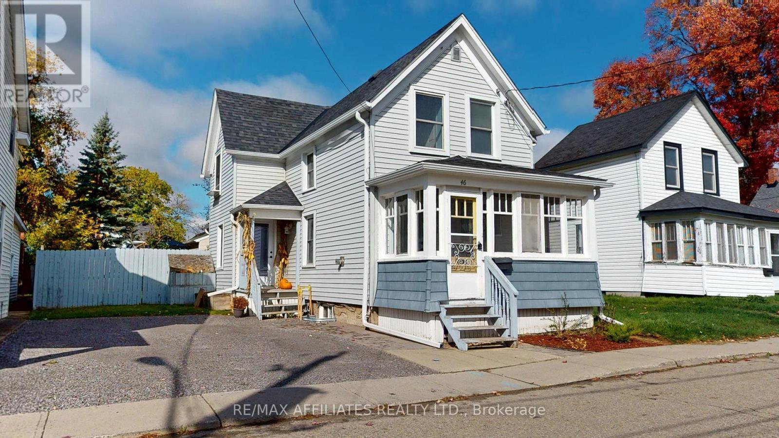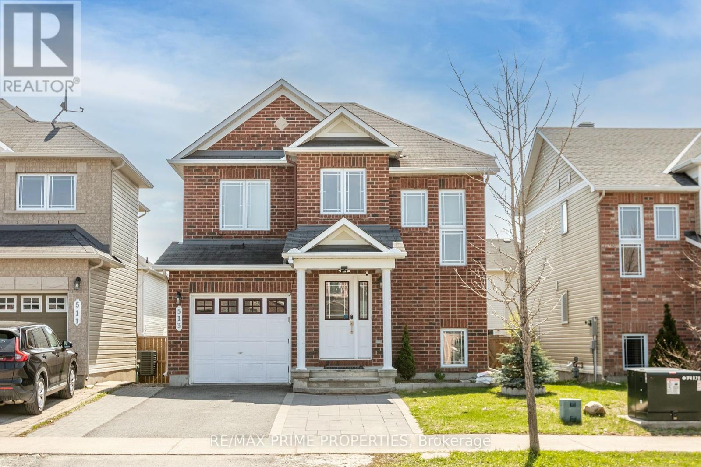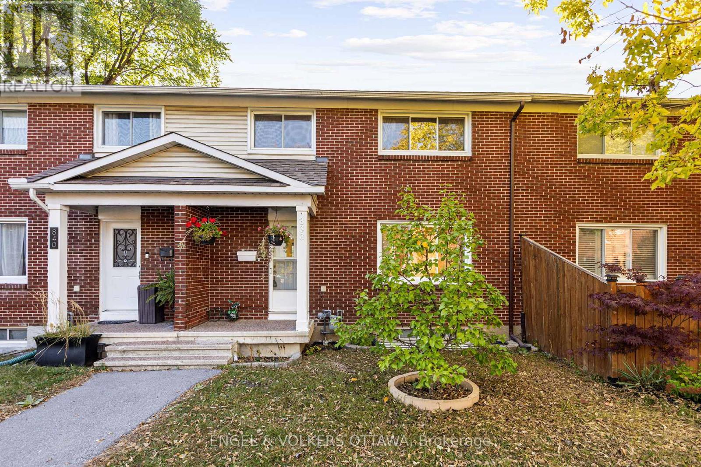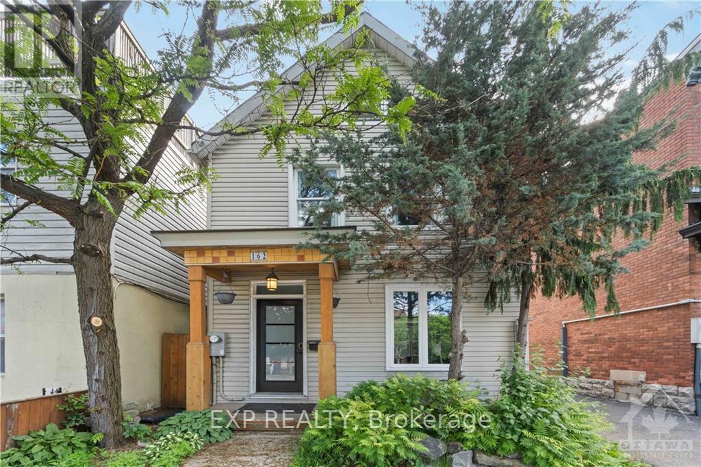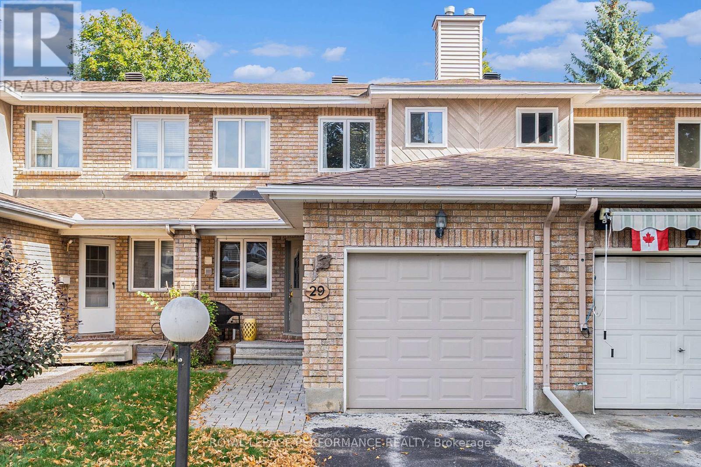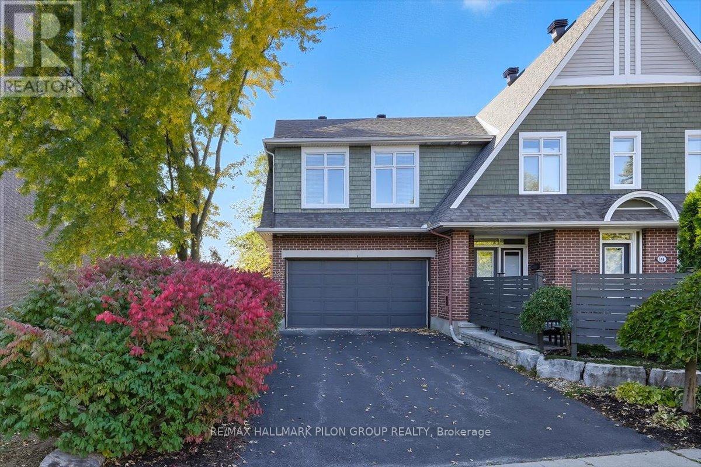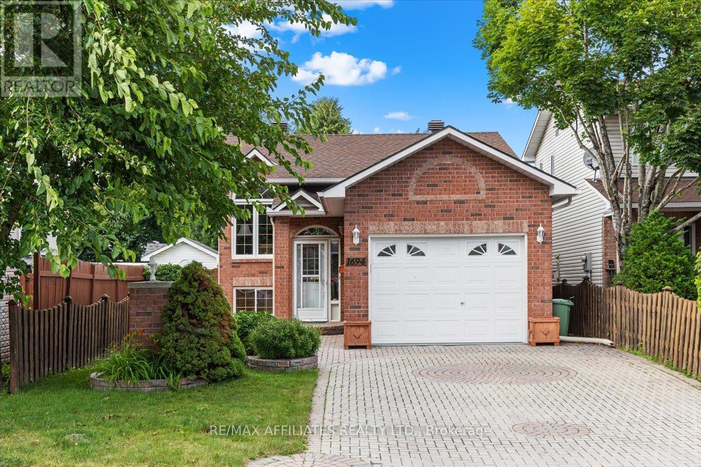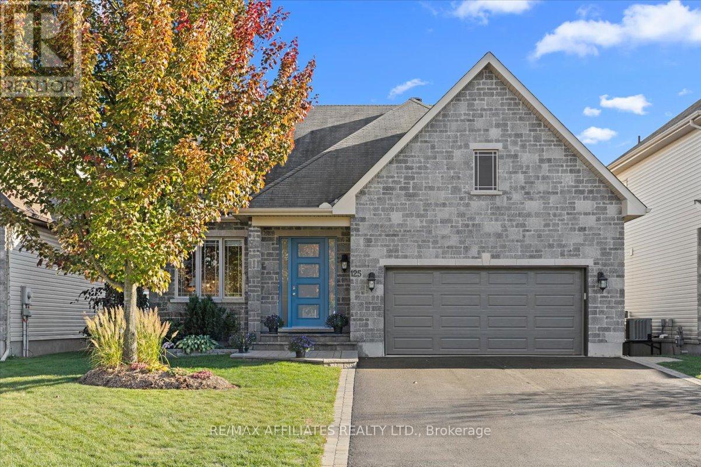373 River Landing Avenue
Ottawa, Ontario
A home like this - at this price - is rare to find! Welcome to 373 River Landing Avenue, a stunning, move-in ready home that offers luxury, space, and unbeatable value in the heart of Half Moon Bay. With over 3,000 sq.ft. of finished living space (including the basement), a double garage, and a fully landscaped backyard, this home is truly a standout especially at under $900K. Step inside to discover a thoughtful layout designed for today's lifestyle. The main floor features a spacious home office or bedroom, a formal dining room, and an open-concept living area perfect for entertaining. The chef's kitchen impresses with quartz countertops, stainless steel appliances, and a custom wine rack, flowing seamlessly into the cozy family room with a gas fireplace. Upstairs, you'll find four generous bedrooms, including a luxurious primary suite with a walk-in closet and spa-like 5-piece ensuite. The versatile loft/den makes the perfect second family area or kids study zone, while second-floor laundry and a front balcony add convenience and charm. The fully finished basement extends your living space with hardwood floors, a full bathroom, and plenty of room for a rec room, gym, or guest suite. Outside, enjoy a professionally landscaped backyard with stonework, gazebo and a pergola - perfect for family BBQs and summer nights. Located on a quiet, family-friendly street, this home is just steps from Half Moon Bay Park, the Jock River, and minutes to schools, shopping, dining, and transit. Homes like this with a double garage, high-end finishes, and a loaded backyard - rarely come available under $900K. Don't miss this opportunity to own a truly special home in one of Barrhaven's most desirable communities. Book your showing today! *Builder Selling Model Home without Basement for over $1M* (id:49063)
512 Branch Street
Ottawa, Ontario
Do not miss out.Welcome to the this freehold townhome with 3 bedrooms, 2.5 bathrooms.It is nestled in the highly sought in heart of Barrhaven. This fantastic townhome built in 2022. It features expansive living space, 9ft cellings on the main floor add to the sense of space with open concept layout.Spacious primary bedroom with en-suite, walk in closet, and two generously sized bedroom. The full bathroom is the secoud floor. Fully finished basement offering family room with plenty of strorage space.Easy access to schools, Recreation center, parks. Don't miss this incredible opportunity to make this highly sophisticated as home! Avaiable on 1st December. (id:49063)
115 Longworth Avenue
Ottawa, Ontario
This Beautiful and spacious DOUBLE-GARAGE END-UNIT townhome offers over 2500 sq. ft. of thoughtfully designed living space. Built with care by HN Homes in 2020, it sits on an upgraded oversized lot and combines modern elegance with comfort. Featuring 3 bedrooms, 4 bathrooms, a fully finished basement, and a loft on the upper level, this home has everything a growing family needs. The main floor features 9-ft ceilings and open-concept layout with a modern kitchen showcasing an oversized quartz island , stainless steels appliance and upgraded kitchen cabinetry with additional storage. The bright dining room and spacious living room and enhanced by lighting package with pot lights and large windows that fill the space with natural light. A gorgeous hardwood staircase with modern glass panels leads you to the second floor, where you'll find a large primary bedroom featuring a huge walk-in closet, a luxurious ensuite bathroom, and 2 additional well-sized bedrooms. Don't miss the loft. It is the perfect area for a home office or a cozy reading nook for kids. The fully finished lower level adds even more living space with a large recreation room , a 3-piece bathroom, plenty of storage. The backyard offers great privacy and a dedicated area for BBQs and ideal for outdoor gatherings and family fun. Located within walking distance to schools, parks, and shopping centers. This home is Move-in ready. Available for Showings Anytime with Flexible Possession. Do not miss this opportunity and make it yours today! Please note: All furniture shown in the photos has been virtually staged to help visualize the space. (id:49063)
46 Abbott Street
Brockville, Ontario
Nestled just steps from historic downtown Brockville, this delightful 3 bedroom home blends character, comfort, and convenience. Perfectly positioned within walking distance to shops, restaurants, vibrant local events, and the scenic St. Lawrence River, this property offers an ideal lifestyle for families, professionals, or anyone looking to enjoy the best of the city. Step inside to a cozy enclosed front porch - a perfect spot to sip your morning coffee or unwind with a good book. The welcoming double parlour includes a warm living room with a gas fireplace and a formal dining room, currently used as a music room. The bright eat-in kitchen features crisp white cabinetry, stylish butcher block countertops, and convenient access to a 2-piece powder room, laundry and mudroom. Upstairs, you will find three bedrooms and a four piece bathroom, providing plenty of room for a growing family or guests. Outside, the fully fenced backyard offers a safe and spacious area for children and pets to play. With its unbeatable location and charming features, this lovely home is ready to welcome its next owner. Don't miss your chance to make it yours! (id:49063)
513 Paul Metivier Drive
Ottawa, Ontario
Welcome to 513 Paul Metivier! This beautifully maintained 3-bedroom, 4-bathroom home in sought-after Chapman Mills offers stylish updates throughout, including quartz countertops, fresh paint, newer laminate and tile flooring, and an extended driveway. The bright and spacious main floor features a large living room with a cozy gas fireplace, a kitchen with stainless steel appliances, ample cabinetry, and oversized windows with patio doors that flood the space with natural light. Enjoy the convenience of main-floor laundry. Upstairs, the generous primary bedroom includes a large closet and ensuite bath, complemented by two additional bedrooms and a full bathroom. The professionally finished basement offers abundant living space with large windows and a full bathroom perfect for a guest suite or recreation area. Ideally located within walking distance to top-rated schools, parks, transit, and amenities. A true turnkey home in a family-friendly neighborhood! (id:49063)
838 Borthwick Avenue
Ottawa, Ontario
Discover this beautifully maintained and spacious 3-bedroom freehold townhome, featuring an excellent layout that maximizes comfort and functionality. The upgraded kitchen is equipped with high-end appliances, the sizeable living room is flooded with natural light, and the generously proportioned bedrooms offer ample space for family and guests. Out back, the private west-facing yard boasts a stamped concrete patio, perfect for entertaining and relaxing in style. The home has been meticulously occupied and maintained by long terms owners, and it features practical updates such as vinyl windows, electrical, plumbing, a newer roof, and a fully revamped kitchen. Located in an up-and-coming neighbourhood, this property offers tremendous potential for future growth. Conveniently close to excellent amenities, schools, parks, and transportation options, this townhome is an ideal choice for those seeking a move-in-ready freehold home with quality features at a reasonable price point. (id:49063)
162 King Edward Avenue
Ottawa, Ontario
Discover this charming three-bedroom home in the heart of downtown Ottawa, where classic character meets modern comfort. Featuring hardwood floors, wide baseboards, and elegant living room columns, the main floor includes a spacious living and dining area plus a kitchen with warm wood accents. Upstairs offers three bedrooms and a stylish 4-piece bath, while the unfinished basement provides ample storage.Just steps from the Rideau River, uOttawa, and the ByWard Market, you'll enjoy easy access to shops, dining, culture, and outdoor activities. (id:49063)
29 Hummingbird Crescent
Ottawa, Ontario
This lovingly maintained townhouse, featuring three bedrooms and three bathrooms, is an ideal starter home nestled in the welcoming neighborhood of Barrhaven. The bright main floor has beautiful hardwood flooring throughout. The open concept living/dining room features a patio door that leads to your fully fenced yard. The kitchen seamlessly connects to the dining room and is equipped with stainless steel appliances, granite countertops, and a charming eat-in breakfast nook. Upstairs, the spacious primary bedroom is bathed in natural light and includes a walk-in closet and a renovated four-piece ensuite. Two additional generously-sized bedrooms and an another renovated bathroom with a walk in shower and granite counters complete this level. The lower level features a family room, complete with a cozy wood-burning fireplace, a laundry room, and plenty of storage space. Conveniently located near various amenities, including the 416, parks, schools, Costco, shopping, and dining options. Many updates and improvements including: Furnace (2023), A/C (2025), Hot water tank (2023), Roof, Insulated Garage door (2009), Bathrooms, Flooring in Basement (2024), and Back Yard Fencing (2022). Most Windows PVC. (id:49063)
2998 Barlow Crescent
Ottawa, Ontario
Charming waterfront residence just minutes from Kanata! Spectacular views overlooking the Ottawa River and the Gatineau Hills. Extensively updated bungalow with lower level walkout. 105' waterfront with sought after deep waterfront for boating & swimming. Two main level bedrooms plus two on the walkout level and 3 baths. Exceptional views from all principal rooms. Living room with wood burning fireplace & cathedral ceilings. Stunning gourmet kitchen with luxury cabinets, granite counters & 9' island. New fridge & stove in 2025. Principle bedroom with cathedral ceiling, newer composite patio, his/her walk in & updated ensuite. New walk-in shower, cabinetry, quartz countertop and new toilet in 2025. Second bedroom currently used as office. Curved open staircase to lower level. A huge stone wood burning fireplace creates an inviting atmosphere to this walkout level. Family room also features a wet bar and patio doors to yard. Two additional bedrooms & 3 piece bath. Massive 55' x 26' BONUS rec room was used as an Art studio & teaching facility. Heated separately & has a private entrance, as well as main house access. Great for studio, in-law suite, home business, games room, gym, party room, etc. One could also consider Airbnb rentals. Mud room off of oversized 2.5 car garage. Newer windows & patio doors. Impeccably maintained home. Full list of updates attached. A rural getaway minutes to the marina, Marshes golf, Kanata hi-tech, CTC, etc. No need for a cottage! 24 hours notice for showings please. (id:49063)
2380 Virginia Drive
Ottawa, Ontario
Inspired by Barry Hobin and built by award-winning Uniform Developments, this rarely available executive end-unit townhouse offers sophisticated, low-maintenance living in a quiet, convenient enclave.Step inside to find soaring 9-ft ceilings and an abundance of natural light that fills the open-concept main floor. The chef-inspired kitchen features granite countertops, a large island with seating and stainless steel appliances, all perfectly designed for both everyday living and entertaining. The kitchen overlooks the elegant dining and living spaces, accented by rich hardwood flooring and stylish finishes. A long driveway and a spacious double garage with inside entry provide exceptional functionality and everyday convenience. Upstairs, a bright loft separates two private bedroom suites. The large primary retreat features double walk-in closets and a luxurious five-piece ensuite. The second bedroom is generously sized and served by a full bathroom, an ideal layout for privacy and comfort. A convenient second-floor laundry completes the upper level. The fully finished lower level provides flexible space for a family room, media area, or guest suite, complete with a full bathroom. Outside, enjoy a private setting with a fenced yard. Association fee covers snow removal, lawn care, and common area maintenance for truly carefree living.Located just minutes from parks, schools, shopping, hospitals, and downtown, this is a home that perfectly balances elegance, comfort, and convenience. Move in and enjoy The Manors lifestyle! (id:49063)
1694 Toulouse Crescent
Ottawa, Ontario
Beautiful detached bungalow on a quiet street that is deep in the neighbourhood, double-wide interlock driveway, classic red brick exterior, interlock landscaping w/decorative streetlight, covered front entrance leading to front door w/soldier window, foyer w/high ceilings, ceramic tile floors & mirrored closet doors, creating a bright, open feel, five-step hardwood staircase w/oak railings, living room featuring hardwood flooring, corner gas fireplace, built-in cabinetry w/glass accents, high baseboards, pot lighting & cathedral ceiling over the front transom window, separate dining room living w/cutout, custom built-in hutch, serving counter & double window, kitchen w/oversized tile flooring, quartz countertops, recessed sink, glass tile backsplash, detailed upper & lower moldings w/valance lighting, rear twin Garden doors to backyard, main floor primary bedroom offers w/double-sided walk-in closet & 4 pc ensuite w/elegant ceramic tile, wave sink vanity, linen cabinet, therapeutic tub & pocket door, open staircase leads to finished Rec room w/wide planked flooring, both front & rear windows, front bedroom w/double mirrored closets & extra storage, tiled laundry room, 4 pc main bath & third bedroom, oversized garage w/inside access & accent windows, private, fenced backyard w/garden boxes, multi-tiered deck w/aluminum railing & designer shed w/hydro, easy access to eateries, shopping, parks, schools & transit, 24 hour irrevocable on all offers (id:49063)
125 Brunet Street
The Nation, Ontario
Remarkable 3 bedroom, 4 bathroom bungaloft, showcasing refined features and exceptional upgrades. Classic brick exterior with a double wide driveway and double car garage. Interlock walkway leading to covered front porch. Stylish glass panelled front door w/ twin soldier windows. Spacious front entryway w/ large living room to your left w/ hardwood flooring and 9 foot flat ceilings. Sophisticated kitchen w/ quartz countertops, oversized 10 foot centre island, porcelain tile flooring, recess pot lighting, sleek stainless steel appliances, double oven, soft close cabinets w/ under cabinet lighting, stylish backsplash, custom drawers, 36 inch farmhouse sink. Beyond lies the dining room w/ vaulted ceilings, large windows and glass sliding door to access the backyard. Primary bedroom w/ wide plank flooring, walk-in closet, and luxury ensuite w/ double sink and stand up glass shower. Main level complete w/ second bedroom and second 4 piece full bathroom w/ large vanity. Enjoy added convenience w/ main floor laundry and interior access to the garage. Upstairs, youll find a cozy loft space perfect for unwinding. A third generously sized bedroom and full bath w/ quartz countertop vanity and oversized linen closet complete the second level. Fully finished basement w/ engineered hardwood and pot lights. Youll also find a 2 piece powder room in the basement w/ rough in for a shower as well as ample storage space and a large utility room that doubles as a workshop. The fully fenced backyard is spacious w/ a bonus side yard space - newly installed wooden deck and a gazebo w/ metal roof; creating the perfect spot for relaxing or entertaining guests. Located near parks, walking trails, Calypso waterpark, Larose Forest (offering hiking, skiing, snowshoeing and much more) as well as a short commute to the 417 highway for added convenience! (id:49063)

