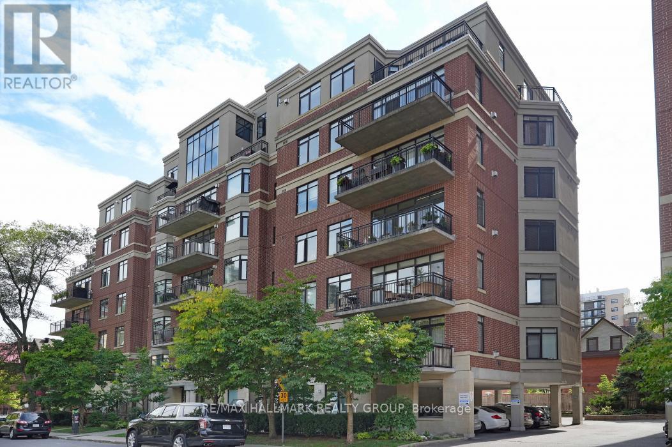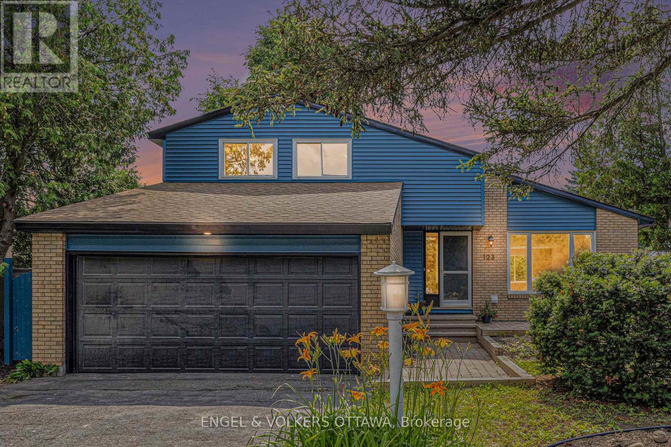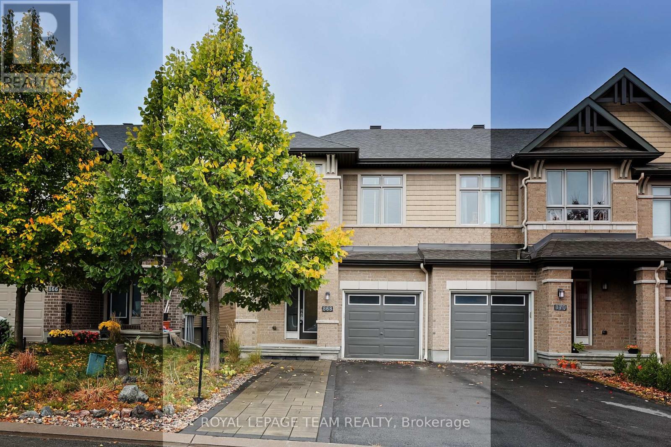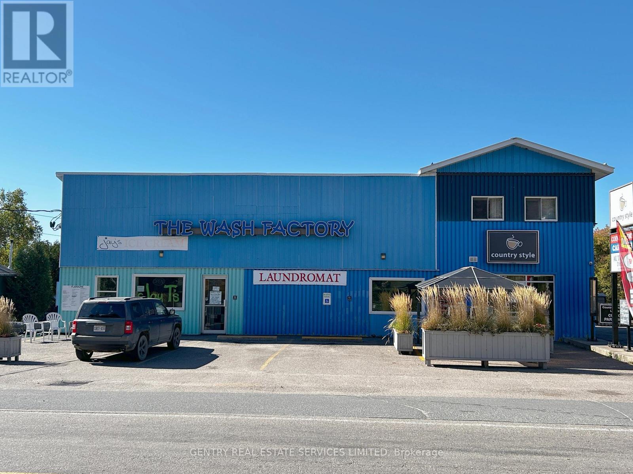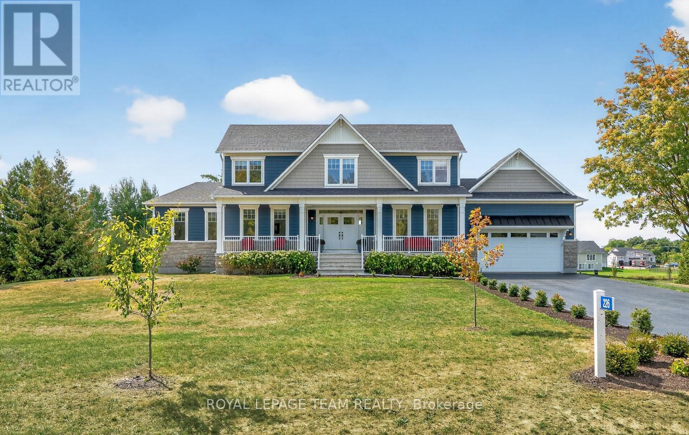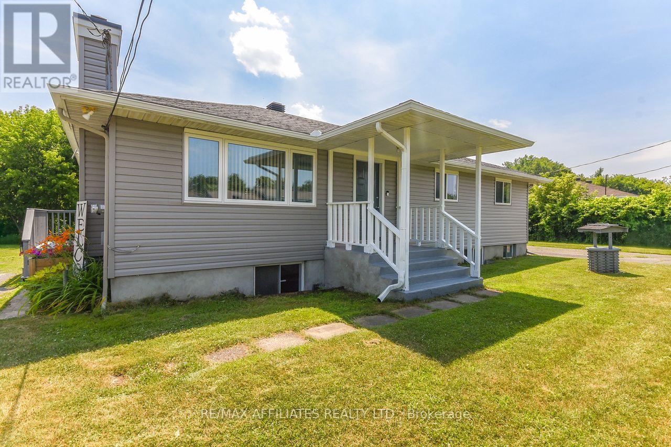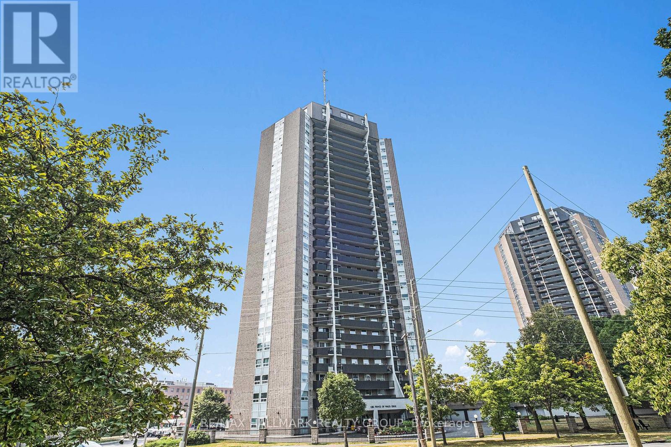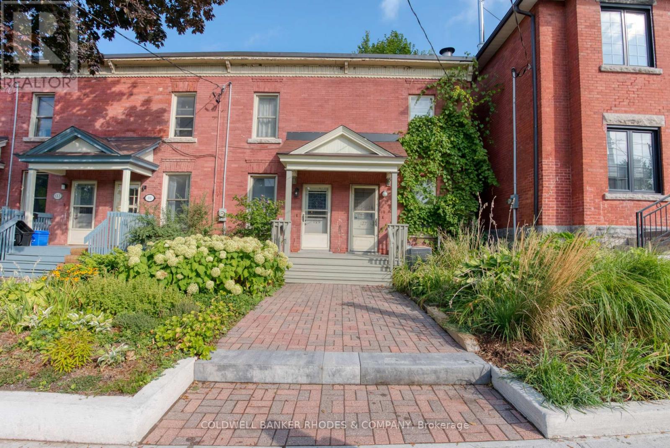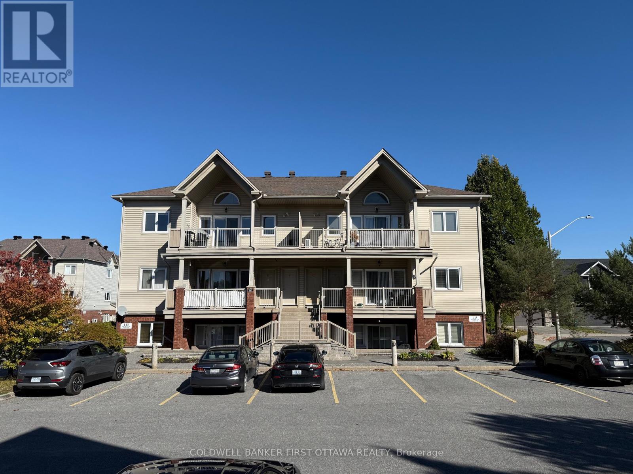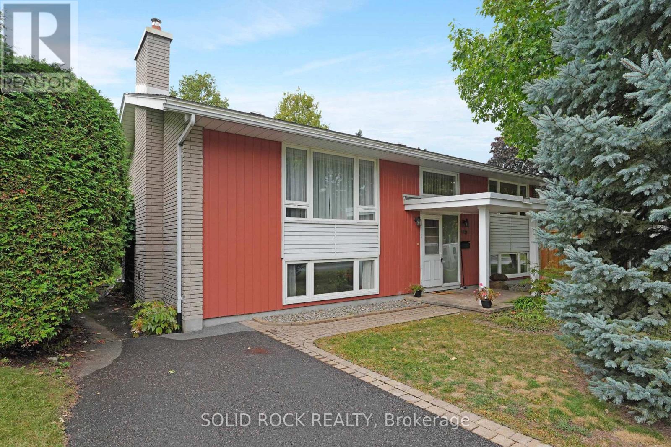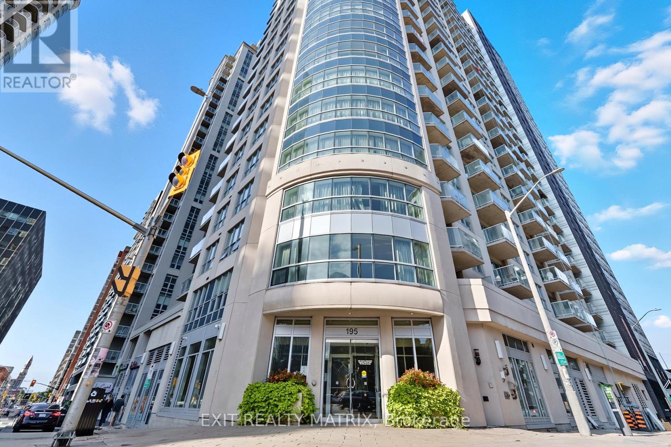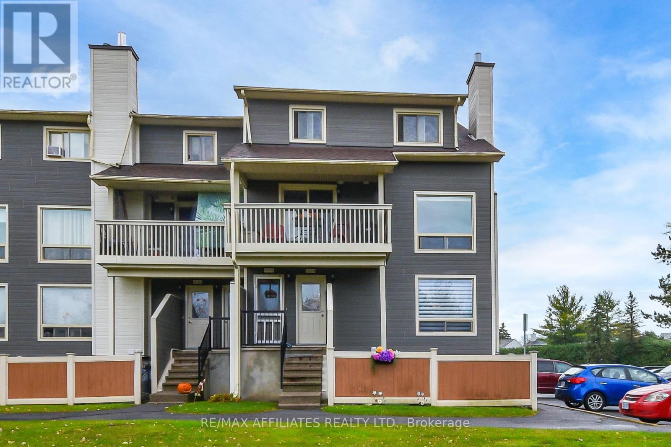Ph2 - 364 Cooper Street
Ottawa, Ontario
Open House Sunday October 19th - 2 to 4pm. Stunning two storey penthouse apartment exemplifying modern luxury and sophisticated urban living. 1760 square feet of exceptional living space distinguished by a striking design with soaring ceilings and expansive two storey windows. Open concept living and dining rooms featuring a natural gas fireplace with custom built surround and access to a private terrace framed by open views and designed to elevate both everyday living and entertaining. Beautifully updated chefs kitchen with custom cabinets, granite countertops, sleek stainless steel backsplash and large breakfast bar. Conveniently situated main floor bedroom with direct access to a private terrace for a secluded outdoor retreat. The second floor features a spacious primary bedroom suite and an amazing loft inspired entertainment room highlighted with wall to wall windows and picturesque cityscape views. This fabulous penthouse offers an ideal blend of style, comfort and functionality making it a truly remarkable place to call home. Enjoy the best of downtown living within walking distance to Parliament Hill, the Rideau Centre, Rideau Canal, National Arts Centre and an array of restaurants, cafés, boutiques, and everyday conveniences. (id:49063)
123 Tripp Crescent
Ottawa, Ontario
**Fully Renovated & Move-In Ready** Discover this architecturally distinctive 4-bedroom, 4-bathroom home in sought-after Barrhaven West, featuring over **$250,000 in professional renovations** completed October 2025. This completely turn-key residence offers exceptional value and requires absolutely nothing from you but to move in. Complete Renovations Include interior and bldg envelope: NEW in 2025: roof, new AC, exterior siding/soffit/fascia, garage door opener, tile work, vanities, fixtures, lighting, elegant white oak hardwood flooring throughout main levels w new Berber on upper level and LVL in lower level. The stunning kitchen showcases custom cabinetry, quartz countertops, a massive island, and stainless steel appliances. Designer lighting and contemporary finishes elevate every space. Thoughtfully Designed Living: The bright, open-concept main level features a show-stopping kitchen flowing seamlessly into a living ding space that is flooded with light. The spacious family room with wood-burning fireplace provides a walk-out to a private backyard. Four generously sized bedrooms and four well-appointed bathrooms provide ultimate comfort and convenience. The finished lower level offers valuable flex space and extensive storage. Prime Location: Enjoy proximity to top-rated schools, parks, trails, shopping, dining, Highway 416, and Walter Baker Sports Centre. Everything you need is moments away. Move-In Ready: Double garage, ample parking, main floor laundry, and updated windows and doors complete this exceptional property. This is a rare opportunity to own a fully transformed home in one of Ottawa's most desirable neighborhoods without the wait or compromise of renovations. Schedule your private showing today. Select images have been virtually staged for illustrative purposes. (id:49063)
868 Fletcher Circle
Ottawa, Ontario
Welcome to this elegant and contemporary 3-bedroom, 2.5-bath Addison model end-unit townhome in prestigious Kanata Lakes - a residence that blends functionality, comfort, and charm in one beautiful package. The highlight of this home is the bright walk-out basement, expanding your living space and leading to a private, fully fenced backyard where you can relax, garden, or entertain under open skies. From the moment you arrive, the widened interlock driveway, tasteful brick exterior, single-car garage, and neat front entry create a polished first impression, offering 1+4 total parking spaces for added convenience. Inside, the main floor greets you with an open-concept layout featuring hardwood flooring, large windows, and a cozy gas fireplace that anchors the living and dining areas beneath a vaulted ceiling. The kitchen offers both style and efficiency with tile flooring, a breakfast bar, generous cabinetry, and a sunny eating nook that opens to a charming Juliette balcony - perfect for morning coffee. Upstairs, the spacious primary bedroom includes a walk-in closet and spa-inspired ensuite, while two additional bedrooms share a bright full bath. A convenient laundry closet completes this level for modern everyday ease. The finished lower level adds remarkable versatility - ideal as a recreation room, home gym, or office - with patio doors opening directly to the backyard, creating a seamless indoor-outdoor flow. With a fenced yard for privacy, central A/C, and garage entry access, this home is fully equipped for comfortable living. Set in a quiet, family-friendly community near top-rated schools, parks, golf courses, and the Kanata High Tech Park, plus just minutes from shops, restaurants, and transit, it offers the perfect balance of tranquillity and convenience. Stylish, well-maintained, and move-in ready - this is the one you've been waiting for. (id:49063)
224 Bonnechere Street W
Bonnechere Valley, Ontario
Welcome to the Wash Factory. This Offering presents a real opportunity for any budding Entrepreneur. Price includes not only the real estate, but four successfully operated businesses: Country Style Donuts - even has a Drive-Thru; Laundromat; Ice Cream Shop - equipped to expand into fast-food; 3 Coin-operated Car Wash Bays with Detail Shop; It even has 4 Self-Storage Units! There is room on the property for expansion for a new Owner/Operator. (id:49063)
226 Kaswit Drive
Beckwith, Ontario
Wake to golden morning light on the welcoming front porch and end each day with spectacular lake sunsets in this 2022 Luxart Homes masterpiece. Set on a 1.33-acre corner lot, this home offers rare privacy and timeless aesthetic-- the perfect canvas for your dream lifestyle. Inside, the space is jaw-dropping. White-oak floors, large windows, sleek lighting, and a dramatic wagon-wheel chandelier. The chefs kitchen-- designer cabinetry, GE Café appliances, deep pantry, generous island-- flows into a luminous dining area and an impressive living room anchored by its gas fireplace. The main-floor primary suite overlooks the backyard and delights with a spa-style bath and immense walk-in closet. Families will benefit from a separate front den and mud room. Four more bedrooms, a beautiful full bath with tub, and lots of storage await upstairs. Stroll just down the street to the private residents-only beach on Mississippi Lake, or wander forest trails across the road, all minutes from the historic main street in Carleton Place with cafés, boutiques, and acclaimed restaurants. A short drive to Kanata or downtown Ottawa, with proximity to excellent schools and the Beckwith Recreation Complex. Modern design, country calm and city convenience perfectly balanced for a life well-lived. Association fee for the common elements is $120.21/monthly which allows beach and park access. (id:49063)
7032 Mason Street
Ottawa, Ontario
Opportunity is clear here, bungalow + in-law suite + oversized detached workshop/garage. If you own your home business, this is definitely a property to view. 5 doors detached garage/workshop, lots of parking, a 1 bedroom apartment fully rented with laundry included. 3 bedrooms in the main house with 1 bathroom and laundry. 100X150 feet lot. 2 separate driveways. V1l zoning. Included are 3 refrigerators, 3 gas stoves, 3 washers, 3 gas dryers, 1 hot water tank. Details/updates: Years are approximately - Roof 2016, sludge pump 2020, water softener 2020, well pump 2017, windows 2017, bathroom main floor 2017, siding 2017, electrical panels 2017, vacant apartment completely renovated 2022, eavestrough 2017, new front door 2017, main floor kitchen 2017, new garage doors 2023, new siding on garage 2023, front garage roof 2015, septic tank just emptied in July 2025. ***Realtors please read realtor remarks in this listing for further information. As per form 244: 24 hours irrevocable on all submitted offers, notice required for showings (tenant). (id:49063)
1005 - 1380 Prince Of Wales Drive
Ottawa, Ontario
CLOSE TO EVERYTHING! Beautifully updated 2 bedroom, 1 bathroom condo with 1 underground parking spot and in-unit storage in the pet-friendly 'Chateau Royale' is your chance to live in the sought after Mooneys Bay/Hogs Back community. Located on the 10th floor, this spacious, well laid out freshly painted condo with updated laminate flooring throughout features an open concept kitchen/living/dining room, quartz countertop island, stainless-steel appliances and plenty of cupboard space. Off the living room you will find a private balcony with room for a table and chairs to enjoy panoramic south and east views over Mooneys Bay. Leading from the living space are two good-sized bedrooms with ample closet space and a recently updated bathroom. An added bonus is the large and very convenient in-unit storage room. Amenities include an indoor swimming pool with sauna, library, party room, laundry room and parking garage with bicycle storage. This well-maintained, human and pet friendly building is walking distance to shops, groceries, restaurants, parks, bike and walking paths, Mooneys Bay Beach, Carleton University, the Rideau Canal and only a short drive/bus ride to Algonquin college and downtown. This condo has it all! Dont miss your chance to live in a great building close to everything you need! (id:49063)
129 Elm Street
Ottawa, Ontario
Good things come in small packages and great locations! On a Cul-De-Sac just off Preston Street and all it's wonderful restaurants; a couple of short blocks to the Plante Recreation Centre, walk to the Bayview Light Rail Station, hop onto the Bike Paths along Kichi Zibi Mikan. This circa 1900 red brick townhome, is certainly cozy, charming and has had some updating including a renovated kitchen. There are hardwood floors, patio doors off the kitchen to a deck and your parking spot. The second floor has two cozy bedrooms and an updated split bathroom. The basement offers a utility / storage room and a laundry area. (id:49063)
F - 143 Oldfield Street
Ottawa, Ontario
This bright and inviting top-floor condo offers a fantastic layout with stylish neutral finishes throughout. The vaulted ceilings create a spacious, open feel as soon as you walk in. The main living area features hardwood floors, newer stainless steel appliances and a large pantry that conveniently houses the in-unit laundry. The kitchen includes a generous island with plenty of workspace and room for seating, opening onto a versatile living and dining area that's perfect for entertaining or relaxing. Step out from the living space onto an exceptionally large southwest-facing balcony-ideal for enjoying the sun or hosting friends. There's room for a patio table and chairs plus a natural gas hookup for your barbecue. Both bedrooms are a great size, with the primary bedroom featuring a walk-in closet, while the full bathroom includes both a separate shower and a relaxing bathtub. Additional storage is available in the in-unit utility room. The carpeting in the stairwell has been recently updated, giving the home a fresh, clean feel, and the assigned parking spot is conveniently located directly outside the front door. Ideally located close to all of Barrhaven's amenities-shops, restaurants, parks, and public transit-this condo offers a comfortable, convenient, and low-maintenance lifestyle. (id:49063)
1034 Riddell Avenue S
Ottawa, Ontario
OPEN HOUSE SATURDAY OCT 11 2025 2PM-4PM ....Welcome to this special Hi-Ranch Bungalow in the highly desirable community of Braemar Park. The main floor (1216 sq. ft.)features a bright and spacious living room, formal dining area, kitchen, 2 bedrooms, full bath, also a 3-sided window extension used as an eat-in kitchen. The fully finished lower level (1014 sq. ft.) complete with its own separate entrance, offers 2 bedrooms, a bathroom, and a full kitchen - perfect for tenants, in-laws, or multi-generational living. This setup provides a fantastic income opportunity or mortgage helper, while still offering comfortable family living. The home sits on a generous lot with a private backyard and laneways on both sides for plenty of parking. It has a 200-amp electrical service and a new roof in 2021 It is move-in ready with great potential for personalization. Enjoy the convenience of a family-friendly neighbourhood with parks, top-rated schools, Carlingwood Shopping Centre, Walmart, and everyday amenities nearby, plus just minutes to downtown Ottawa. A rare opportunity to own a versatile property with both lifestyle and investment value in one of the city's most sought-after locations. The sq ft in the upper living area is 1216.34 and the sq ft in the lower living area is 1014.43 also there is hardwood under the carpeting (id:49063)
2803 - 195 Besserer Street
Ottawa, Ontario
Welcome to Unit 2803 at 195 Besserer Street! This luxurious penthouse suite comes fully furnished with upscale pieces including a king bed and frame, large sectional sofa, Samsung flatscreen TV, desk, office chair, dishes, cutlery, etc.This 2-bedroom, 2-bathroom unit is move-in ready, offering stunning city views and the privacy of having no neighbours above. The modern kitchen with granite countertops opens to a bright living and dining area, perfect for entertaining or relaxing. The primary suite includes a spacious 4-piece ensuite, and the second bedroom offers flexibility for guests or a home office. In-suite laundry and a private balcony add to the convenience. Building amenities include an indoor pool, gym, party room, and outdoor terrace with BBQs. Ideally located steps from Ottawa U, grocery stores, LCBO, and the ByWard Market. Rent includes: water, heat, air conditioning, and storage locker! One premium underground parking spot available for $150/month. (id:49063)
87a - 758 St Andre Drive
Ottawa, Ontario
A beautiful place to call home! Fantastic location! This end unit offers a view of open and treed space from the living/dining windows and from the private yard. A short distance walk to the Ottawa River. Spacious floor plan, offering 2 good sized bedrooms (master with walk in closet), 2 bathrooms, a recently renovated european style kitchen with lots of cupboards and beautiful counter tops, the dining room and living room are generous in size, a storage room (under stairs) and a laundry in-suite room, + a private fenced yard. * Please note that the fireplace is no longer in use. Included are 5 appliances. Parking number is 44. Visitors parking just beside the unit. This unit shows pride of ownership. As per form 244: 24 hours irrevocable on all submitted offers (no exceptions). *Outdoor in-ground pool and park area included. (id:49063)

