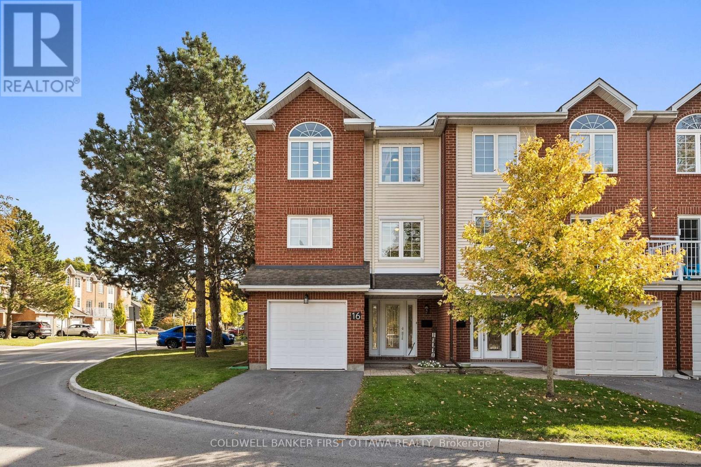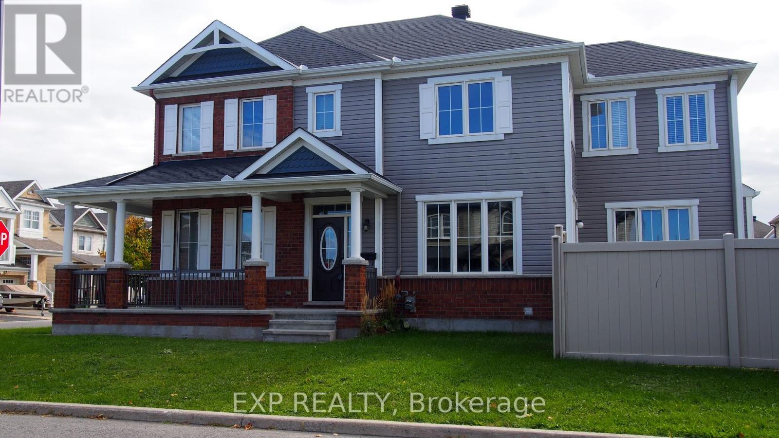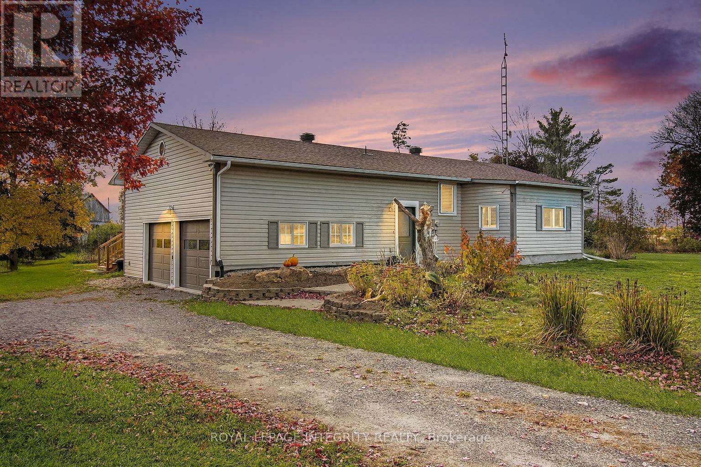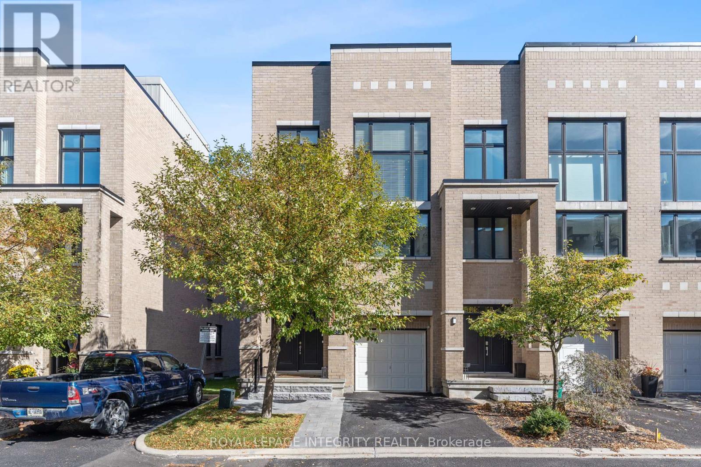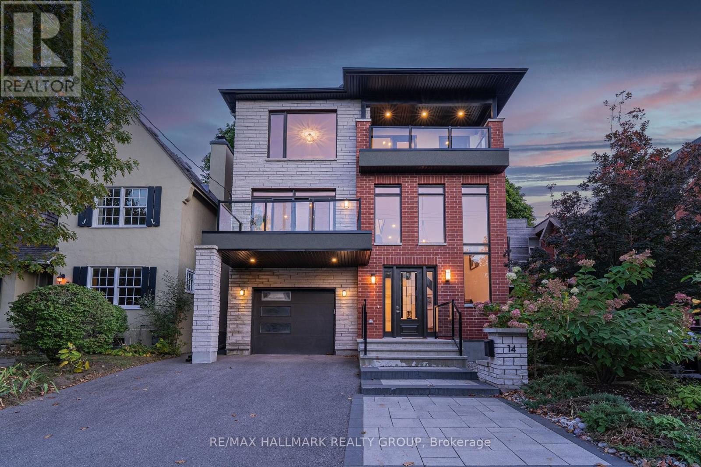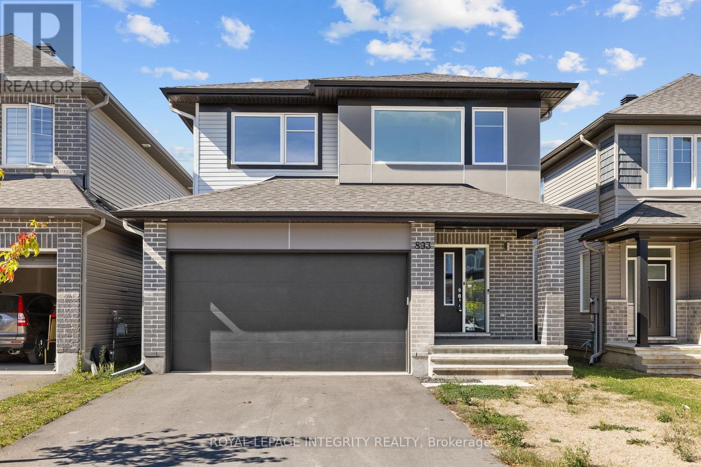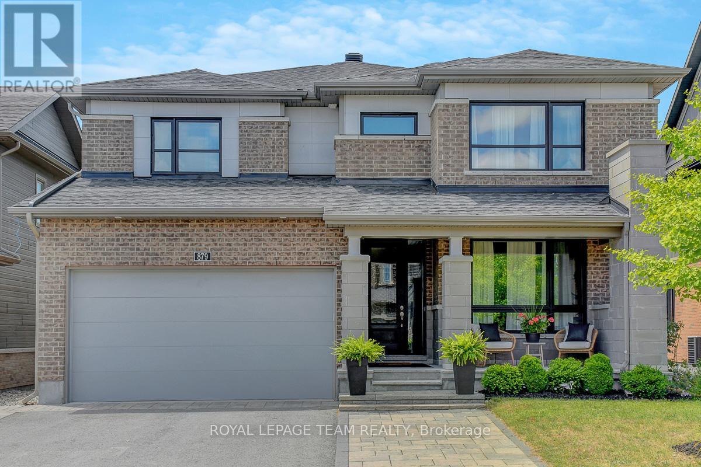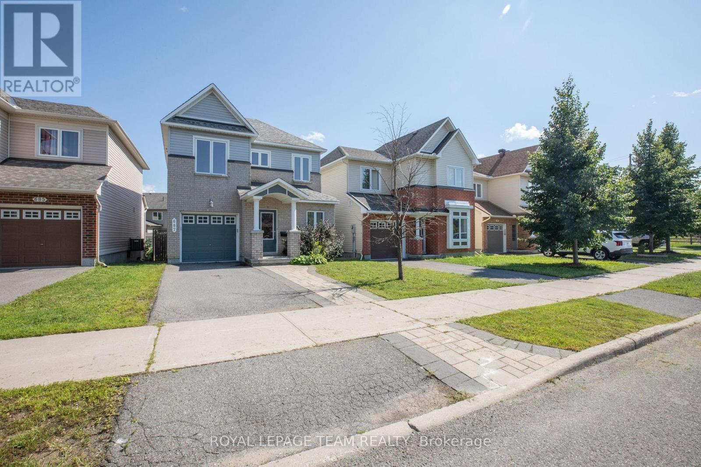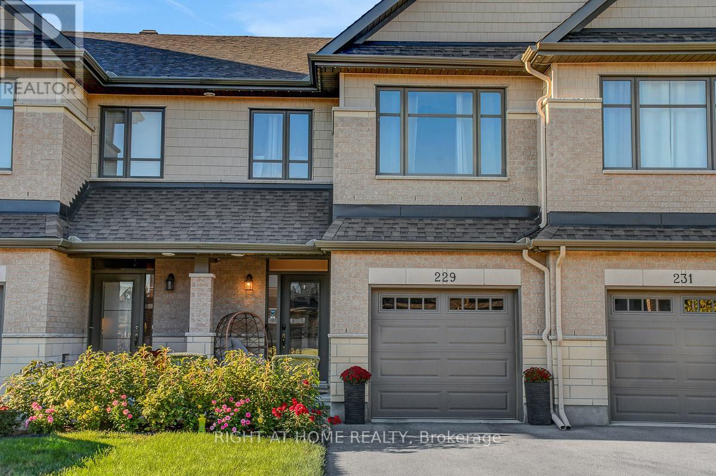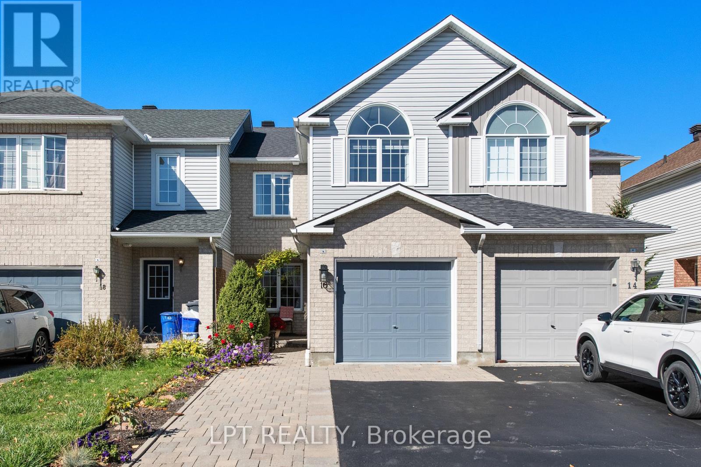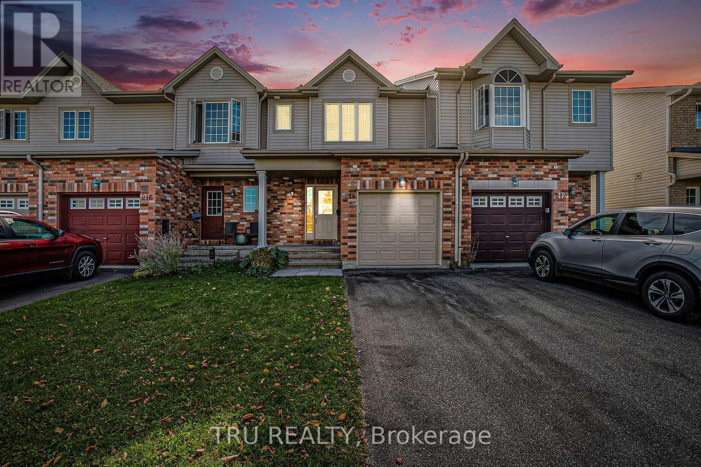16 Wrenwood Crescent
Ottawa, Ontario
Welcome to this bright and beautifully maintained 3-bed, 3-bath condo townhouse located in the very central and always popular Centrepointe area! Tucked in on a quiet crescent, this END UNIT offers the perfect blend of comfort, convenience, and value, and is located close to Algonquin College, all the amenities of College Square, transit, and parks - including one just steps from the front door! The ground level has a big tiled foyer with an equally large closet, inside access to the garage, a convenient powder room and a den with french doors which works perfectly as a home office. You'll also find the furnace room with ample storage space and access to the tree covered yard space, perfect for entertaining and enjoying the seasons as they change. The hardwood stairs lead to the second level with a great open-concept living and dining area, also with hardwood floors, and filled with natural light from the big bay window. The updated eat-in kitchen features granite counters, SS appliances, convenient laundry closet, and a cozy breakfast nook with added storage. Upstairs, you'll find three spacious bedrooms (also with hwd floors - NO carpet anywhere here!), including a primary with a walk-in closet and 3pc ensuite with glass shower, and an updated full main bath. Not only will you enjoy the space and finishes offered inside, you'll love the location with everything you need just minutes away from your front step! (id:49063)
165 Andre Audet Avenue
Ottawa, Ontario
The Hazelwood model by Matamy is a stunning example of modern architecture combined with functional design, making it an ideal choice for those seeking a comfortable and stylish home. This sunfilled corner unit boasts a plethora of upgrades that enhance its beauty and practicality. The main floor features a bright, open concept living area accentuated by numerous south and west-facing windows, which flood the space with natural light. Elegant hardwood flooring and sleek granite countertops complement the stainless steel appliances, creating a sophisticated yet inviting atmosphere. The nine-foot ceilings add to the spacious feel, while the double car attached garage offers convenience and ample storage. The upper level houses four generously sized bedrooms, including a principal suite with a walk-in closet and a luxurious ensuite bathroom. The unfinished basement provides additional potential for customization, while the attractive facade with a wrap-around porch adds curb appeal. This property is conveniently located near shopping and recreational facilities, making it a perfect blend of modern living and practical amenities. (id:49063)
677 Bowes Side Road
Tay Valley, Ontario
Welcome to this inviting country home nestled on nearly two acres of beautifully landscaped land - a peaceful setting and a true gardeners dream. Surrounded by mature trees, flower beds, and apple trees, this property offers endless outdoor beauty and space to grow your own vegetables, relax, and unwind. Inside, the home blends comfort and practicality with two spacious main-floor bedrooms and two bright sunrooms, ideal for a cozy sitting area, office, or reading nook. The lower level features a third bedroom and a playroom that could easily serve as a fourth bedroom or hobby space, offering flexible living options for family or guests. The property also includes a charming barn filled with character and functionality, perfect for tools, equipment, or creative projects. An essentially brand-new attached two-car garage provides inside entry to both the main level and basement, while the attic above the garage offers excellent additional storage. Multiple basement storage rooms ensure theres a place for everything. This home has been lovingly maintained and thoughtfully updated, giving its next owners complete peace of mind that all the major work has already been done. Recent upgrades include: 2020 New Roof Shingles, Pressure Tank, Refinished Hardwood Floors, and Full Electrical Inspection and Correction. 2021 French Drain Installed and Additional Gardens Added. 2022 Built-in Microwave, New Cedar Hedge, and Small Apple Orchard Planted (6-8 Trees). 2023 Foundation and Garage Structural Work, New Supporting Barn Posts, Improved Drainage and Dual Sump Pumps, New Garage Doors, New NorthStar Windows and Exterior Doors (Lifetime Warranty), and New Basement Flooring. 2025 Re-Insulated Attic, Fire-Rated Garage and Attic Space, New Deck, New Front Walkway, and Fresh Landscaping & Many More Upgrades! With its mix of modern updates, cozy living spaces, abundant storage, and natural beauty, this home perfectly combines comfort, functionality, and country charm. (id:49063)
812 Petra Private
Ottawa, Ontario
812 Petra Private Luxury Living in the Heart of Kanata. Welcome to 812 Petra Private, a rare and exceptional opportunity to own a luxurious residence in one of Kanata's most desirable and exclusive enclaves. This stunning, executive-style home offers nearly 4,000 square feet of exquisitely finished living space, thoughtfully designed to accommodate both elegance and functionality.With a total of 5 spacious bedrooms, this home provides the perfect blend of privacy and comfort for families of all sizes. Whether you're hosting guests or creating the ultimate work-from-home setup, there is space for every lifestyle.A standout feature is the private elevator, offering convenient access to every level of the home a true testament to thoughtful, future-ready design.At the top, discover a spectacular rooftop patio, ideal for entertaining, relaxing, or enjoying panoramic views a rare luxury in this sought-after area.Additional highlights include an open-concept gourmet kitchen and living space. High-end finishes and designer touches throughout with an abundance of natural light with oversized windows. Attached garage and ample storage spaceLocated in a quiet, upscale neighbourhood, 812 Petra Private is just minutes from top-rated schools, Kanata tech park, shopping, dining, and all the amenities that make this area so coveted.This is more than just a home its a lifestyle. Association fees are $1850.52 per year, which includes grass cutting, road and common area repairs and maintenance, snow removal. Book your private tour today and experience elevated living in Kanata. (id:49063)
14 Thornton Avenue
Ottawa, Ontario
Welcome to 14 Thornton Ave. The Glebe, one of Ottawa's most sought-after neighbourhoods , This ultimate luxury residence redefines modern living, offering an exceptional blend of design, comfort, and location. Boasting 3+1 spacious bedrooms and 4 bathrooms, this stunning home includes a fully self-contained second dwelling unit (SDU) complete with its own bedroom, family room, full bathroom, and a full suite of appliances ideal for extended family, guests, or a premium rental opportunity. The heart of the home is a custom-designed kitchen, featuring high-end appliances, a two-tone cabinetry design, oversized countertops, and elegant ambient pod lighting. It flows seamlessly into a sun-drenched living space framed by floor-to-ceiling windows, perfect for both relaxation and entertaining. The second floor hosts a serene primary bedroom with a private ensuite and a custom walk-in closet, while two additional well-sized bedrooms each enjoy access to balconies. Every inch of this home has been thoughtfully crafted from sleek modern finishes and custom, Set against a backdrop of mature urban greenery and surrounded by professionally landscaped grounds, this home is within walking distance to Rideau Canal, fine dining, shopping, fashion boutiques, art galleries and theatre district, transport, schools, shops, & leisure facilities within easy reach, walk and bike to everything from restaurants in Little Italy and dt, Dow's Lake, Carleton University, University of Ottawa, to Lansdowne Park. (id:49063)
893 Sendero Way
Ottawa, Ontario
Welcome to 893 Sendero! This well-maintained 2023 built Cardel Lowell model offering 2,822 SqFt of living space in a 4+1 bed, 3.5 bath home. Located on a quiet street in the family-friendly EdenWylde neighborhood, it boasts an open and bright layout with numerous upgrades for modern living. The main floor features 9-foot ceilings and beautiful hardwood and tile throughout. The upgraded custom kitchen includes large cabinets with soft-closing doors, stainless steel appliances, a pantry, granite countertops, and a tile backsplash. An 8-foot patio door brings in even more light from the rear yard. Upstairs, you'll find 4 spacious bedrooms, including a primary suite with an ensuite featuring separate vanities, a glass shower, and a soaking tub. A conveniently located laundry room with a laundry sink is also located on this level. The fully finished basement offers a bedroom and a full bathroom. The spacious backyard provides a private space for kids to play or host friends and family. Located in a family's dream neighborhood, 893 Sendero is close to schools, parks, the Trans Canada Trail, public transit, and more. Don't miss your chance to own this thoughtfully designed, versatile home in one of Stittsville's most family-friendly neighborhoods. Come fall in love today! (id:49063)
879 Percival Crescent
Ottawa, Ontario
Modern and versatile floorplan - this exceptional home in the heart of Mahogany offers 4+1 bedrooms, 5 full bathrooms, and over 3,950 sf of thoughtfully designed living space on one of Mahogany's quietest and most desirable streets. The main floor features 9 ft ceilings, hardwood flooring, hardwood stairs to the second level, and a built-in speaker system. The designer kitchen includes quartz countertops, a 9 ft island/breakfast bar with seating for six, an abundance of shaker-style cabinetry, and opens to a spacious family room with a stunning floor-to-ceiling tiled gas fireplace. An elegant living room and formal dining area offer plenty of space for entertaining. A soundproof main-floor office/bedroom with a closet sits next to a full 4-pce bathroom, ideal for family members with mobility needs. Upstairs, hardwood continues through the hallway. The primary suite features large his & her walk-in closets and a spa-like 5-pce ensuite with an extra-long quartz double vanity, oversized glass shower, and freestanding tub. A second bedroom includes its own 4-piece ensuite and large walk-in closet, while two additional bedrooms share a 4-pce Jack & Jill bathroom. A huge laundry room with a sink adds everyday function and convenience. The finished, soundproof basement with high ceilings, oversized windows, spacious rec room, bedroom w/ egress window and closet, a 3-pce bathroom, and utility/storage space. Speaker wires are in place in the ceiling for a future sound system. The fully fenced backyard features a deck, tiled patio with gazebo, garden boxes, and green space for play. A widened tiled driveway and welcoming front porch complete this impressive home. Close to parks, recreation, and all the amenities the historic village of Manotick has to offer. Enjoy charming local shops, cafes, restaurants, and scenic river views just minutes from your doorstep. This thoughtfully designed home offers the space, comfort, and flexibility your family needs. (id:49063)
687 Paul Metivier Drive
Ottawa, Ontario
Welcome to this inviting 3-bedroom, 2.5-bathroom detached home in the heart of Barrhaven, perfectly situated within walking distance to schools, shopping, and transit. Surrounded by scenic walking trails and bike paths along the Jock River, this home offers a wonderful blend of nature and community living. Inside, you'll find bright open-concept living spaces, hardwood flooring, and a cozy gas fireplace that sets the tone for relaxed evenings. The kitchen features granite counters, stainless steel appliances, generous prep space, and stylish tile flooring--perfect for daily life and entertaining alike. Upstairs, three well-sized bedrooms and a convenient laundry area provide comfort and practicality. The primary bedroom includes a private ensuite with a large soaker tub, ideal for unwinding. The professionally finished lower level adds flexible living space, with a rough-in for a future bathroom and plenty of storage. Experience the best of Barrhaven living--recreation centres, rinks, pools, restaurants, a public library, and a movie theatre are all just minutes away. (id:49063)
229 Purchase Crescent
Ottawa, Ontario
Open House Sunday November 2nd 1-2:30pm. Simply Beautiful!! Spacious 3 bedroom freehold with large finished family room located on a highly desired Crescent in Stittsville. Quality built Patten home in 2019 offers superior finishes and upgrades too numerous to mention. Features include; bright enclosed foyer with frosted glass door, hardwood & tile on main floor, open concept design, neutral decor, living room with gas fireplace, white kitchen offers large breakfast bar, plenty of cupboard space, pot & pan drawer, pantry, farmer's sink & granite counters, plenty of storage space in finished basement, wood railings with black iron spindles to 2nd floor, open upper hallway, 2nd floor laundry with tile flooring & Shelf, Primary bedroom with walk-in closet and oversized ensuite bath with double sinks, granite counters & large glass enclosed shower, secondary bedrooms offer good space and ceiling fans, pot lighting, 6 appliances, central air, wired for alarm, auto garage door opener with MyQ Technology, fenced backyard with large deck & gazebo, covered front entrance, long driveway fits 2 cars, permanent holiday lighting & more! Just move in & enjoy! (id:49063)
2003 Farisita Drive
Ottawa, Ontario
OPEN HOUSE SUNDAY OCT 2ND 2-4PM This custom-built 2+1 bedroom bungalow sits on a generous 138 ft. x 209 ft. lot in the family-friendly community of Vars and offers the perfect blend of comfort and space inside and out. Step into the bright, open-concept main living area that leads seamlessly into the adjoining kitchen and dining area featuring a large island, crown moulding and all appliances included. The dining area opens onto your private patio and gazebo; perfect for morning coffee or evening BBQs. Head onwards to find two generously sized main-floor bedrooms served by a main bathroom/laundry.The fully finished lower level (with in-law suite potential) boasts 9 ft. ceilings, a spacious recreation room, kitchenette, an additional bedroom and full bath; ideal for guests, extended family, or a home office. Enjoy hardwood, ceramic & linoleum flooring throughout (no carpet!). The spacious backyard offers the perfect blend of relaxation and outdoor living featuring a patio area, enclosed gazebo and expansive green space perfect for relaxing, entertaining or just soaking up the peaceful surroundings. Oversized attached garage PLUS a detached 18 ft. x 32 ft. garage/workshop features 12 ft. ceilings and a 9 ft. door perfect for hobbyists or extra storage. Bonus: A Generac generator (2022) provides year-round peace of mind. Ready to make it yours? Arrange your private viewing today. (id:49063)
16 Calaveras Avenue
Ottawa, Ontario
Welcome to 16 Calaveras Avenue, a meticulously maintained Richcraft-built Beechwood model townhome located in the heart of Longfields, Barrhaven. This beautiful 3-bedroom, 2.5-bathroom home offers a perfect blend of style, comfort, and functionality for todays modern family. Step inside to discover a fully updated kitchen with modern finishes, complemented by beautiful flooring throughout the main level that adds warmth and elegance to the open-concept living and dining areas. Upstairs, the spacious primary bedroom is filled with natural light and features a walk-in closet and a private ensuite bathroom complete with both a soaker tub and separate shower - your own personal retreat. Two additional generously sized bedrooms and a full bathroom complete the upper level, ideal for family or guests. The finished basement provides a cozy space to unwind, highlighted by a gas fireplace, as well as a large storage room with built-in shelving for all your organizational needs. Outside, the interlocked front yard adds curb appeal, while the fully fenced backyard offers a private outdoor space to relax or entertain. Located in a family-friendly neighborhood, this home is just moments from excellent schools, parks, shopping, and public transit - everything you need right at your doorstep. 16 Calaveras Avenue is move-in ready and waiting for you to call it home! (id:49063)
214 Arrita Street E
Ottawa, Ontario
Welcome to 214 Arrita Street - a beautifully maintained townhouse in the heart of Kanata, offering stylish, comfortable living in a peaceful, family-friendly setting. This 3-bedroom, 3-bathroom home is thoughtfully updated and truly move-in ready. The bright, open-concept main floor features gleaming hardwood floors and a spacious living and dining area perfect for relaxing or entertaining. The updated kitchen (2022) is a chefs delight, showcasing sleek cabinetry, stainless steel appliances, a modern backsplash, and a convenient eat-in design with a patio door and transom window leading to the backyard. A powder room and direct garage access complete this level. Upstairs, you'll find a generous primary suite with a walk-in closet and a refreshed 3-piece ensuite featuring a luxurious walk-in shower. Two additional bedrooms and a spotless main bathroom offer plenty of space for family or guests. The finished lower level adds versatility with a comfortable rec room, ideal as a family room, home office, or gym, along with laundry and ample storage. Step outside to your fully fenced backyard, complete with a deck and gazebo, creating the perfect private retreat with no rear neighbors. Ideally located on a quiet street yet just minutes from parks, schools, shopping, transit, and easy access to the Queensway, this home truly checks all the boxes for comfort, style, and convenience. (id:49063)

