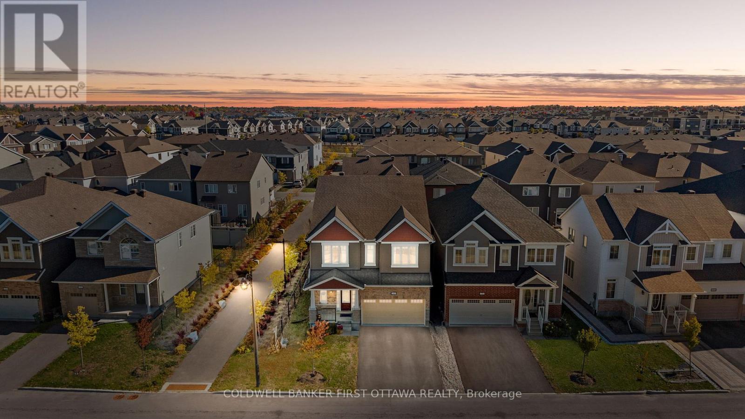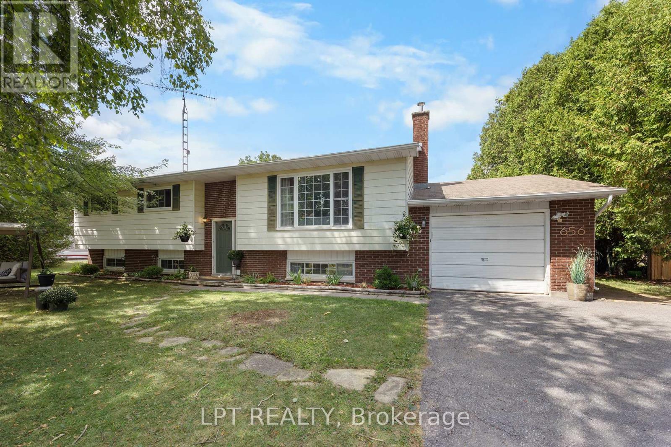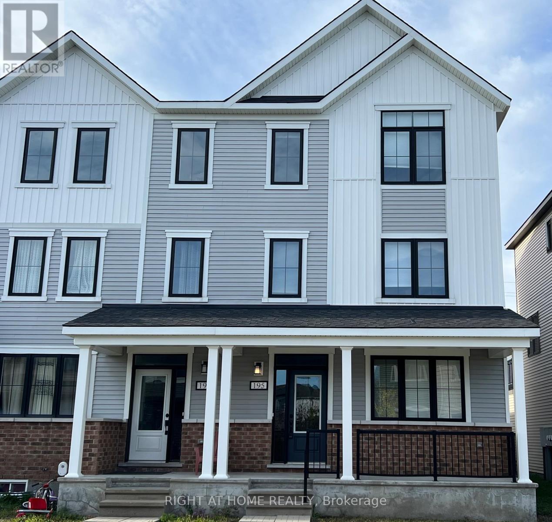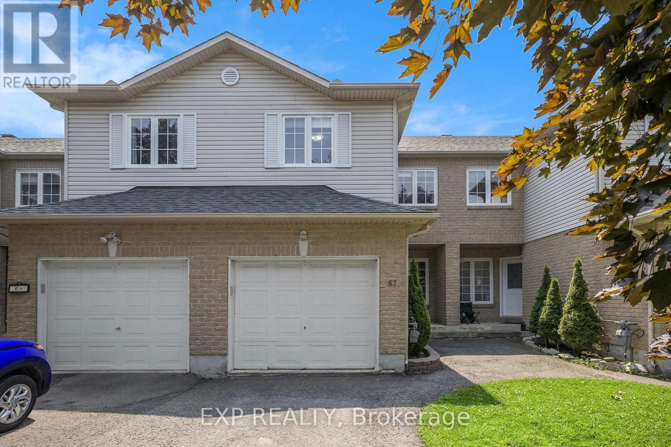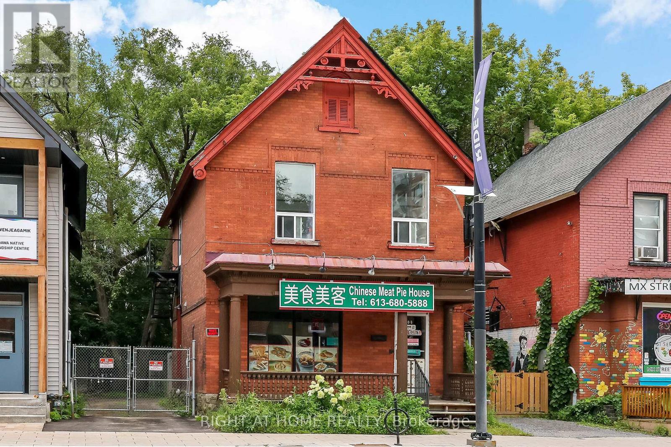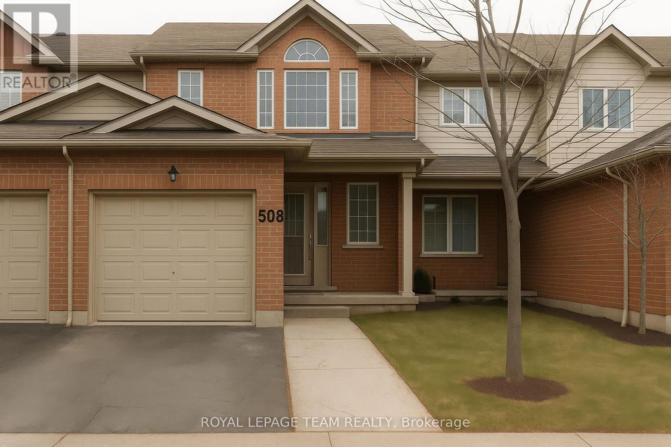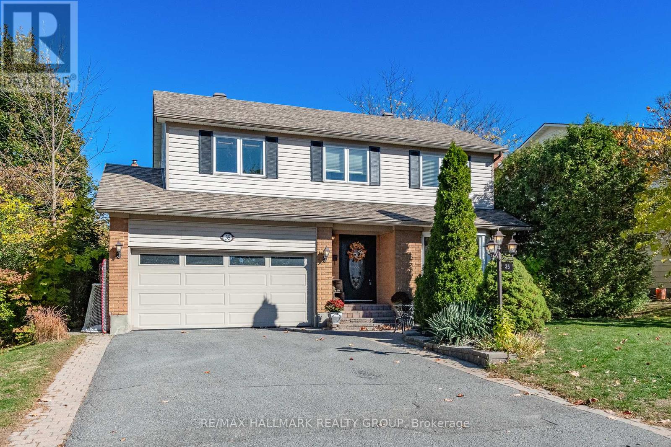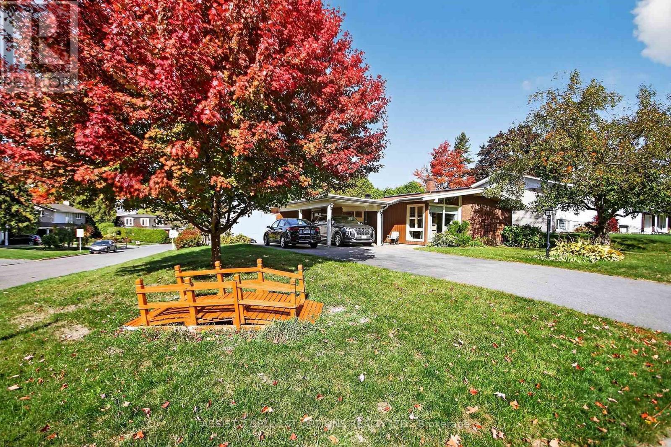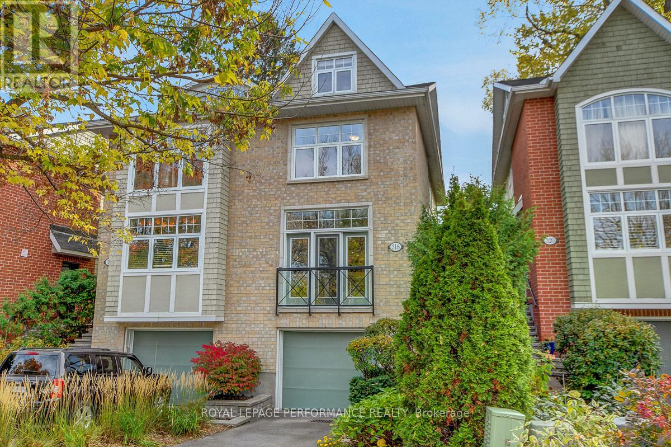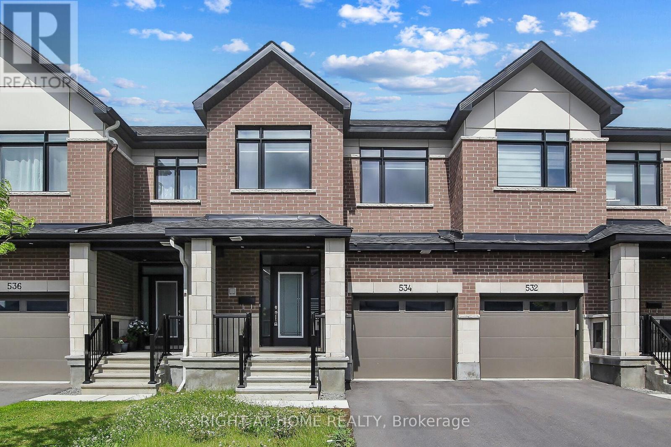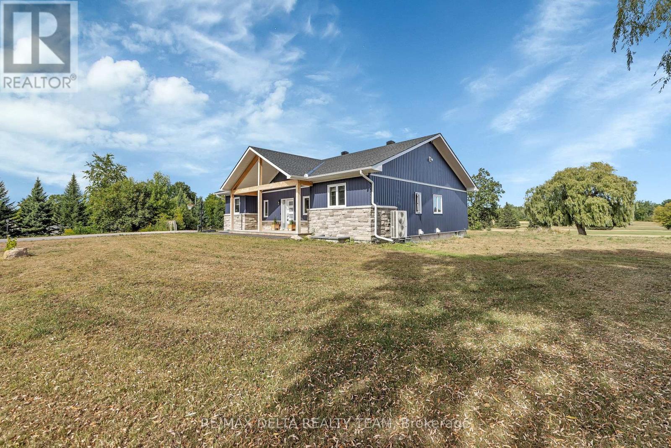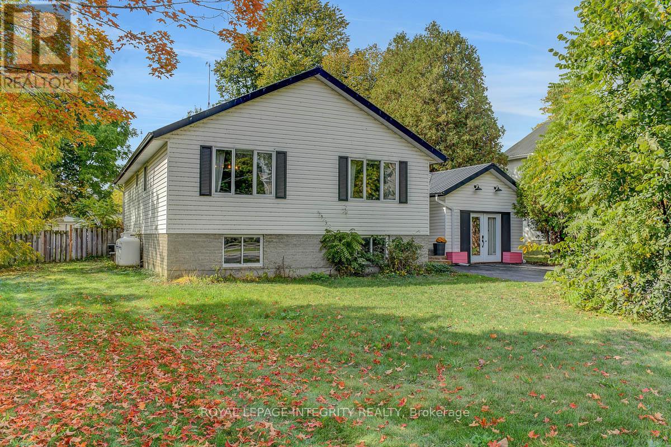149 Celestial Grove
Ottawa, Ontario
Welcome to this beautifully maintained Parkside Model (Mattamy Homes) (2020 - original owners), w/ many upgrades t/o makes this home perfect for any lifestyle. 4 Bed, 4 Bath (3 are en suite) + Main Lvl Office. The main lvl feat. 9ft ceilings, hardwood flrs, a convenient 2-pc powder rm, walk-in front closet, open concept layout combining the great, dining & kitchen areas. The sitting rm w/ dbl doors provides the perfect home office or flex space. The great rm feat. a modern gas fireplace, pot lights & large window overlooking the fully fenced backyard. The kitchen feat. granite & quartz counters, centre island w/ breakfast bar seating, tiled backsplash, 39" uppers, pot & pan drawers, built-in wall oven/microwave combo, 6 slim line 4" potlights & SS appl. (2021). Mudroom w/ open shelving, large walk-in closet & direct garage access w/ auto opener & added storage. The widened & all hardwood staircase w/ window leads to the 2nd lvl w/ 9ft ceilings & plush carpeting. The primary suite feat. 2 WICs incl. 1 dressing style closet, pot lights & a 5-pc ensuite w/ frameless glass shower, separate soaker tub, dual sinks, granite counters & tiled flrs. A 2nd bdrm enjoys its own 3-pc ensuite, while 2 add'l beds offer WICs & access to the cheater ensuite/main bath. Convenient 2nd-flr laundry rm w/ granite counters, sink, upper cabinetry, tiled flrs & window. The LL incl. 3 egress windows, rough-in for future bath, storage rm, Hydromatic sump pump, central vac rough-in, HRV system, Goodman furnace & EnviroSense HWT (Cricket Comfort). Rec rm area is ready for finishing to suit your style & needs. Covered front porch, dbl garage, parking for 2-3 in driveway & no direct north side neighbour w/ walkway & mature greenery. Across from Celestial Park & Storm Water Pond (great for walks). Located near new Cambrian/Greenbank commercial development, Minto Rec Complex, RIOCAN Marketplace, Costco, recreation of Stonebridge Golf Course, schools, 416 access & Manotick Village. (id:49063)
656 Kitley 3 Line
Elizabethtown-Kitley, Ontario
Offers presented at 7:30 PM on Monday, October 27th, 2025. Join us for our open houses on Wednesday (4-7 PM), Saturday (11 AM-2 PM), and Sunday (1-3 PM) to experience this exceptional country property in person. Escape to country living without compromise. Welcome to 656 Kitley Line 3, a beautifully re-imagined 3 + 2 bedroom, 2.5-bath family home nestled on a private, one-acre lot surrounded by mature trees and open sky. Thoughtfully updated inside and out, this home blends the ease of modern living with the character and warmth of country charm. The main floor offers an inviting open layout with sun-filled principal rooms, hardwood flooring, and a spacious eat-in kitchen ideal for family gatherings or quiet mornings. The primary suite includes a private ensuite and generous closet space, while two additional bedrooms and a full bath complete the level. Downstairs, the fully finished lower level expands your options with two additional bedrooms, a full bathroom, laundry area, and a large rec room anchored by a cozy wood-burning stove. Perfect for an in-law suite, home office, or guest retreat, the design provides flexibility for multi-generational families or work-from-home lifestyles. Step outside to a park-like backyard oasis featuring a sun deck, hot tub, above-ground pool, fire pit, and wooded backdrop offering complete privacy. With no front or rear neighbours, the property delivers the peace and space you have been searching for while remaining just minutes from Smiths Falls, Brockville, and Highway 401. Whether you are upsizing, downsizing, or simply ready to trade city noise for open air, 656 Kitley Line 3 offers comfort, versatility, and a true sense of home. (id:49063)
195 Harmattan Avenue
Ottawa, Ontario
Modern 3 storey end row unit, 4 bedroom, 2 full ensuite bathrooms, total 3.5 bathrooms, open kitchen with quartz island to accommodate breakfast eating counter space, pot lights in family room, trendy glass door shower stall in master ensuite and MF bedroom with ensuite bath, luxury vinyl tiles and laminating flooring through out, only carpeting on the staircases, quartz countertops in Kitchen and all full bathrooms, 2004 sq ft of luxury living space in 3 level, main floor laundry, rear attached double garage and huge 2nd level balcony off eating area.5 appliances. Ready for you to move in. All offer to lease must accompany with full credit report - Landlord only consider full credit and tenant report obtained from SINGLEKEY.COM and select the option to share to listing agent, completed rental application, proof of employment, copy of latest paystub, deposit cheque in bank draft or certified cheque. No smoking and no pet. Tenant will provide tenant liability insurance, pays gas, hydro, water and on demand hot water heater rental, tenant responsible for lawn mow and snow removal. (id:49063)
67 Lafleche Boulevard
Casselman, Ontario
With every amenity you could need right at your doorstep, this updated 3 bedroom townhome in the heart of Casselman is a great turnkey opportunity for anyone looking to call the area home! Updates include new vinyl flooring on the main level, kitchen backsplash, updated appliances and freshly painted throughout. Most recently (Oct 2025) the basement was fully finished and the upper level flooring was upgraded to luxury vinyl. The bright and open concept main floor features a sun-filled living and dining area and a functional kitchen with patio doors leading out to the backyard deck. Upstairs a generous primary bedroom offers direct access to a cheater ensuite, while two additional well-sized bedrooms complete the upper level. The finished basement offers a versatile flex space that can easily be tailored to your needs - whether it's a recreation room, home office, or playroom, the possibilities are endless! Step outside to enjoy the green space and backyard deck, and make use of the fully finished garage for added convenience. Walk to nearby amenities like Canadian Tire, a pharmacy, doctors clinic, Tim Hortons, Metro, and more. Schools, a sports complex, golf courses, and parks are just minutes away, and with quick access to Highway 417, commuting is a breeze. Don't miss out..book your showing today! (id:49063)
508 Rideau Street
Ottawa, Ontario
Mixed commercial/residential freehold property on bustling Rideau Street, near University of Ottawa and various condo developments. The main floor is currently setup as a Chinese restaurant with a fully equipped kitchen and spare natural gas lines for additional gas equipments, complete with a customer seating area and bathroom. The full basement is ideal for storage and includes a 2-piece bathroom and utility rooms. Upstairs is the residential portion where you'll find 3 bedrooms, including one with an ensuite bathroom. Private driveway with up to 4 parking spots at the rear. Come check out this fantastic opportunity for investment or development! (id:49063)
508 Aberfoyle Circle
Ottawa, Ontario
Bright and spacious 3 bedroom, 3 bathroom townhome for lease in the heart of Kanata. Main level offers an open concept living and dining area with hardwood floors, a den/home office and an upgraded kitchen featuring granite counters, tile backsplash and stainless steel appliances. Upstairs you will find a large primary bedroom with walkin closet and full ensuite, plus two additional generous bedrooms and another full bath. A fully finished basement provides extra living space for a family room or recreation area. The fenced backyard backs onto a park and offers a small patio for outdoor enjoyment. Located close to golf, schools, parks and public transit. First and last months rent required; tenant responsible for utilities. Available December 1, 2025. No smoking and no pets. (id:49063)
35 St Remy Drive
Ottawa, Ontario
Attractive landscaping and interlock stone walkway enhance the curb appeal of this lovingly maintained home. Pride of ownership is evident as you step inside a bright front entry with tile floor and a double coat closet. A traditional floor plan features spacious living room and dining room, which are set apart for formal entertaining. These rooms are enhanced with large bay windows and gleaming hardwood floor which is extended throughout the main level. Cooking will become an enjoyable task in the updated kitchen offering sleek granite countertops, shaker-style cabinetry including pot drawers, tile backsplash, and every cook's dream, a wall-to-wall pantry. The bright eating area enjoys tranquil views of the back yard setting and is open to the family room, featuring an attractive fireplace, built-in cabinetry, and patio doors offering plenty of natural light and easy access to the back yard. Mud room with extra-large closet (originally housing the laundry, which has been relocated to the lower level), and powder room are conveniently located. Hardwood staircase leads to the 2nd level. Originally a 4-bedroom, the 4th bedroom has been converted to a luxury walk-in closet for the primary bedroom (seller will reinstate if requested), which also enjoys a private ensuite bath with a glass shower stall. Two additional bedrooms are well proportioned with ample closet space, and the main bath is a 4-piece. The lower level has been developed to include a recreation room with a second fireplace and wall-to-wall cabinetry, office/hobby room and the oversized relocated laundry with plenty of storage space. Last but not least! Enjoy the private fully-fenced back yard with deck, hot tub, patio and plenty of room to personalize this space. Quiet, family-friendly crescent within easy access to all the fabulous amenities that Barrhaven offers. Quiet crescent with excellent amenities nearby. Come back to stay! Day-before notice for appointments. 24-hrs on offers. (id:49063)
24 Barnes Crescent
Ottawa, Ontario
Open House Sunday, October 26th, 2-4 PM! Discover 24 Barnes Crescent - a beautifully maintained, move-in-ready bungalow ideally situated in one of Nepean's most sought-after neighbourhoods. Set on an impressive 78 x 100 ft lot, this charming 3-bedroom, carpet-free home offers comfort, accessibility, and unbeatable convenience. Just steps from Leslie Park, and within walking distance to top-rated schools, 4 parks, shopping, transit, Hwy 417, and a variety of recreation facilities - everything you need is right at your doorstep. Inside, you'll find gleaming hardwood and ceramic floors, a bright and spacious L-shaped living and dining area, and a large updated kitchen with a breakfast bar, ample cabinetry, and generous counter space. The finished lower level provides a versatile recreation room, 3-piece bath, and abundant storage. Thoughtfully designed with accessible doorways and hallways for ease of living. Step outside to enjoy the fully fenced backyard, complete with two storage sheds and parking for up to 6 vehicles. Major updates include windows (2016) and furnace/AC (2019) - offering peace of mind for years to come. This solid and versatile home is ready for its next chapter - don't miss your chance to make it yours! (id:49063)
318 Iona Street
Ottawa, Ontario
Welcome to 318 Iona Street, a beautifully maintained home designed by Hobin Architecture and built by Kenwood Homes. This Energy Star residence blends timeless designs with modern efficiency in one of Ottawa's most sought-after locations of Westboro. The main floor showcases 9-foot ceilings, rich oak hardwood flooring, and elegant porcelain tile accent flooring. The chef's kitchen features custom Muskoka cabinetry, gorgeous granite countertops and stainless steel appliances that flow seamlessly into the dining area and living room highlighted by a granite-surround gas fireplace. Patio doors open to a quaint, landscaped and private backyard, perfect for relaxing or entertaining family gatherings. On the second level, you'll find a spacious primary bedroom with double closets and a 3-piece ensuite with a large stand-up shower with glass sliding door, a bright second bedroom, a full 4-piece bathroom, and a full-size stacked washer/dryer for everyday convenience. The third floor loft combines a third bedroom with a versatile office nook, ideal for remote work or guest accommodations. The finished basement includes the perfect flex space for a 4th bedroom, recreation room or additional home office space with adjacent powder bath and inside entry to the oversized single-car garage, with utility rooms and storage space. The driveway offers parking for up to two additional vehicles. Recent updates include new carpeting and fresh paint throughout. An alarm system provides added peace of mind, while the Energy Star certification ensures comfort and efficiency year-round. This home is freshly cleaned and in move-in condition with flexible closing options. Enjoy an exceptional walkable location - steps to groceries, restaurants, cafés and boutique shopping along Richmond Road. This home will not disappoint and shows like a model home! (id:49063)
534 Corretto Place
Ottawa, Ontario
Welcome to 534 Corretto Place, a brand-new and beautifully finished over 2,150 sqft Claridge Gregoire model townhome featuring 3 bedrooms, 3 bathrooms, and a fully finished basement, ideally located in the heart of Barrhaven. The main level features an open-concept layout, complete with a spacious living and dining area, rich hardwood and ceramic flooring, a convenient powder room, and a modern kitchen equipped with a quartz island, a large pantry, and with stainless-steel appliances. Upstairs, the primary bedroom boasts a large walk-in closet and a 3-piece ensuite with an upgraded standing shower. Two additional bedrooms, a full bathroom, and a second-floor laundry room add to the home's convenience. The finished basement features a large recreation room with a cozy natural gas fireplace, plus a utility and storage area. Situated within walking distance to schools and parks, and just minutes from Walmart, Costco, Home Depot, the Amazon warehouse, and more. Don't miss this exceptional opportunity! (id:49063)
4645 Mcneely Rd Road
Ottawa, Ontario
Welcome to 4645 McNeely Road a stunning 2023-built bungalow set on nearly 1.3 acres, backing onto the picturesque Bearbrook Golf Course. Tarion builder TSH Homes proudly crafted this quality-built custom home with Zip System R-Sheathing, ensuring enhanced durability and energy efficiency. This rare offering features four bedrooms on the main level, designed with both family living and modern elegance in mind. The private primary suite is thoughtfully tucked away, complete with a sunlit walk-in closet, a spa-inspired ensuite, and walkout access to a covered deck overlooking the fairway. A versatile den provides the perfect space for working from home. At the heart of the home, the chefs kitchen and great room impress with quartz countertops, a built-in wall oven, wine fridge, pot filler, and rich hand-scraped hickory hardwood floors an inviting space for gatherings and entertaining. Three additional bedrooms and a beautifully appointed main bath with designer finishes complete the main floor. The lower level, with 9-foot ceilings and a rough-in for a full apartment, offers incredible flexibility ideal for an in-law suite or income potential. With a septic system sized to accommodate both a one-bedroom apartment and a two-bedroom coach house, the property is perfectly suited for multigenerational living or future expansion. Additional highlights include a Generac outdoor gas generator for year-round peace of mind. Blending luxury, comfort, and endless possibilities, this home is truly one of a kind. 24hr Irrevocable (id:49063)
34 Bennett Street
Edwardsburgh/cardinal, Ontario
Welcome to 34 Bennett St, located in the heart of Spencerville! This charming 3+1 bedroom, 1 bathroom raised bungalow sits on a large, private lot with no rear neighbours, just steps from all local amenities.The bright main floor features an open-concept living and dining room with hardwood floors, perfect for family living and entertaining. The kitchen offers an abundance of cupboard and counter space, while each of the spacious bedrooms includes a ceiling fan for comfort. The main bathroom is well-appointed with a shower/tub combo and double sinks.The partially finished lower level provides plenty of potential, boasting a large rec room, oversized laundry and storage area, and an additional bedroom. The attached garage has been insulated and transformed into a beautiful yoga studio with separate access, offering flexible use to suit your lifestyle.Outside, the large backyard is private and surrounded by mature trees, with endless possibilities to create your own outdoor oasis. Updates include a furnace and A/C (2019), giving peace of mind for years to come. A wonderful opportunity to enjoy small-town charm with easy access to everyday conveniences - don't miss it! (id:49063)

