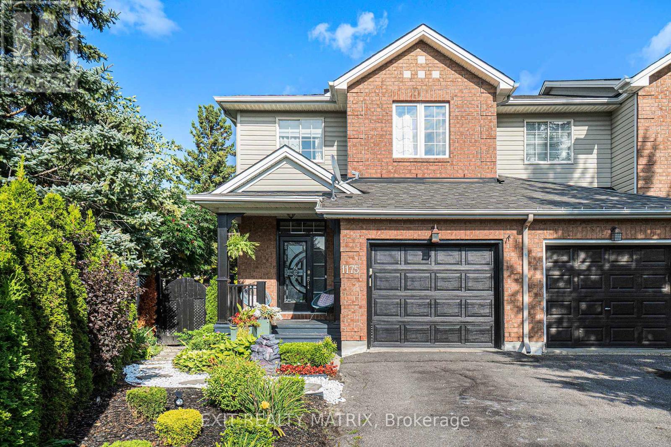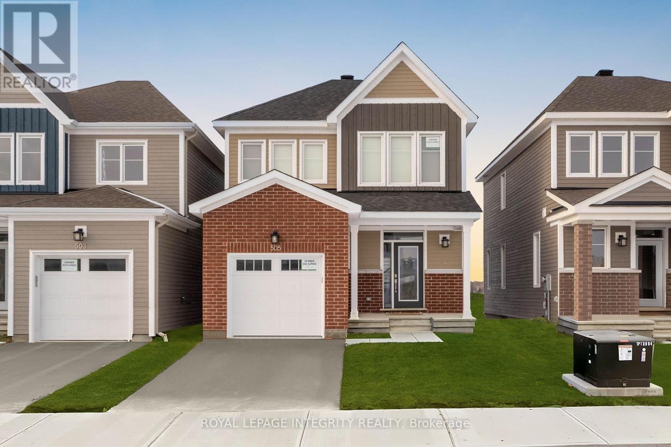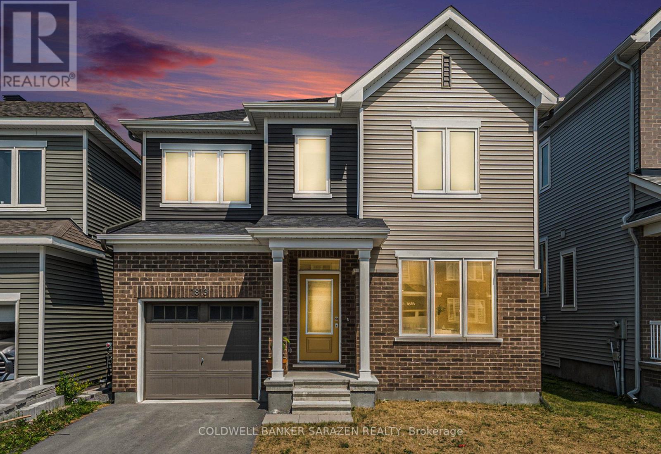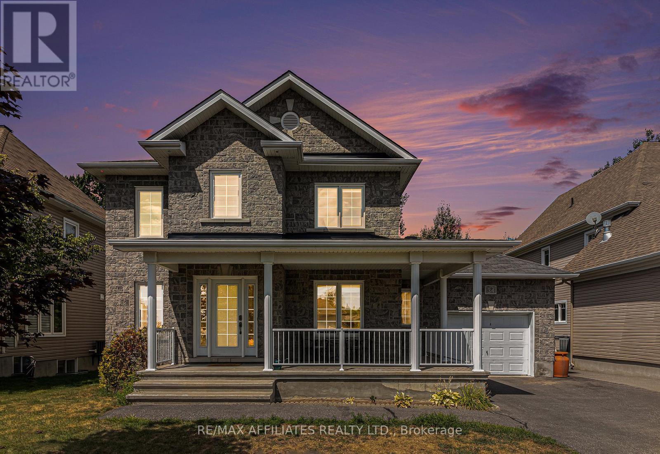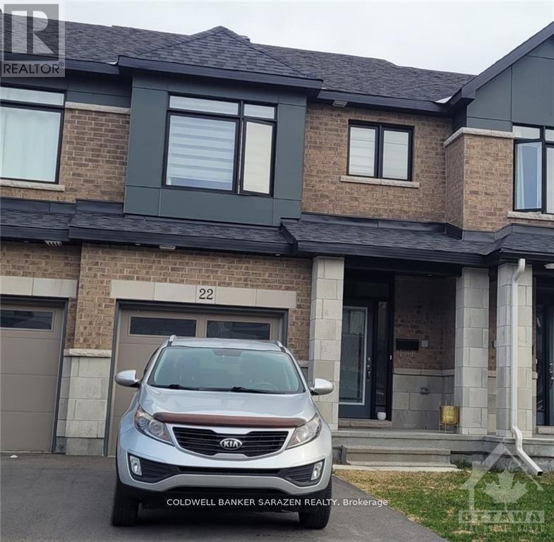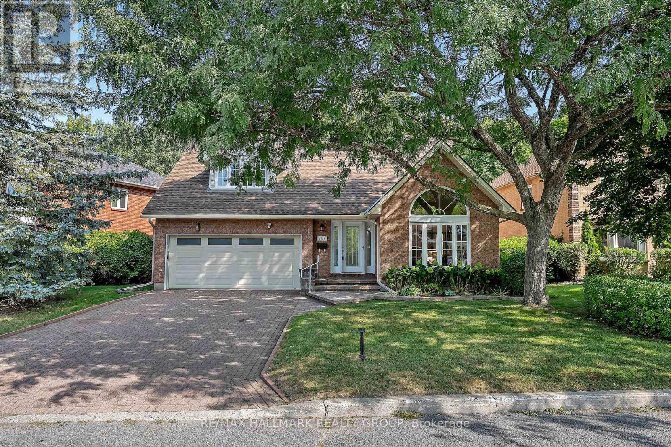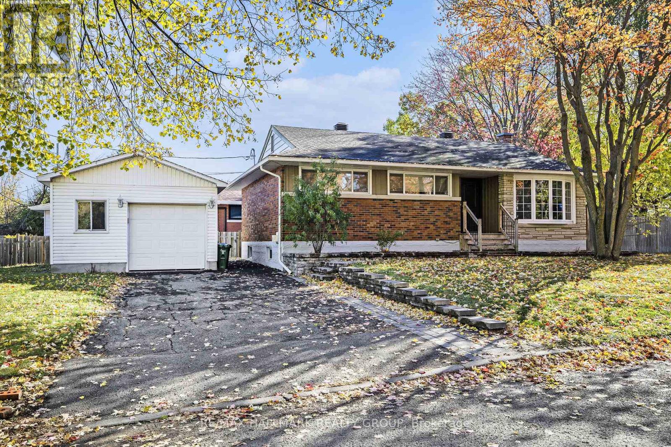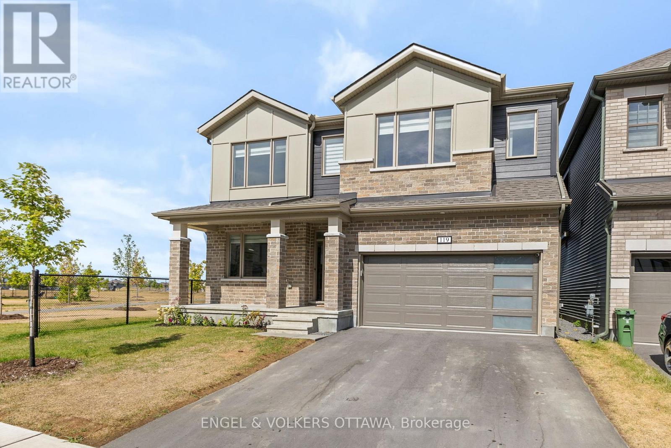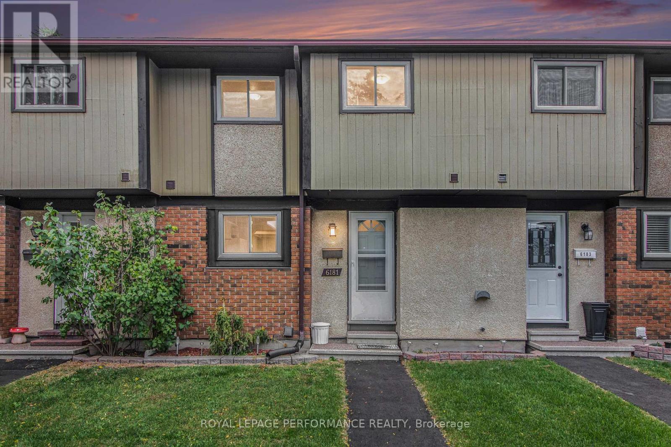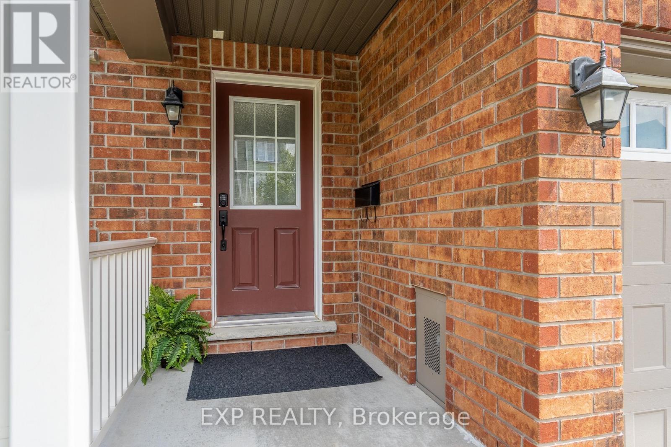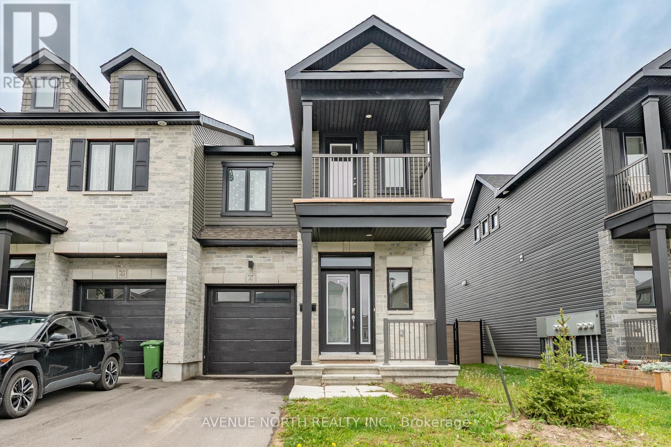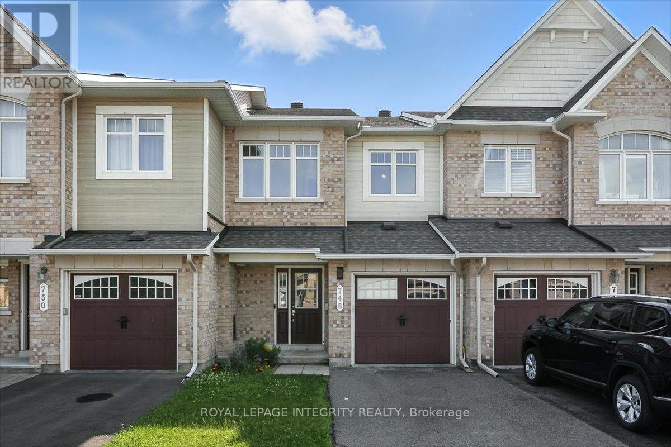1175 Lichen Avenue
Ottawa, Ontario
Welcome to this modern 2-storey townhome offering the perfect blend of comfort, functionality, and income potential. Ideal for both savvy investors and residential buyers, this property provides strong, steady cash flow with all rooms currently rented to reliable tenants-delivering immediate income from day one. The bright, open-concept main level is filled with natural light and features a modern kitchen with an eating area that flows seamlessly into a cozy living room with a gas fireplace, creating a warm and inviting atmosphere. Upstairs, you'll find three spacious bedrooms designed for comfort and privacy, while the fully finished lower level offers a complete in-law suite-perfect for multi-generational living or added rental potential. Outside, enjoy a fenced yard with a deck and patio, ideal for relaxing or entertaining. Conveniently located near parks, schools, recreation, and all amenities, this home offers not only lifestyle appeal but exceptional investment value. Whether you're looking to expand your portfolio or move in and continue earning rental income, this turnkey property is a smart and rewarding opportunity. (id:49063)
505 Oldenburg Avenue
Ottawa, Ontario
Welcome to your detached home located in the desirable community of Richmond. This stunning 3 bedroom + loft home boasts 2 full baths and 2 half baths with plenty of space for your family to spread out. As you step inside, you'll be greeted by a bright and open concept main level, complete with beautiful hardwood floors and an elegantly customized kitchen with stainless steel appliances. Cozy up by the fireplace in the living area. The large primary bedroom is a true retreat, featuring a walk-in closet and a luxurious 3pc ensuite. Two other great bedrooms await you on the upper level, while the fully finished basement with a cozy fireplace is perfect for entertaining family and friends. The half bath in the basement adds to the convenience of this well-designed home. This home is close to all the amenities you need, including schools, parks, and shopping. Don't miss out on this opportunity! (id:49063)
1813 Haiku Street
Ottawa, Ontario
This home offers over 2,300 sq. ft. of living space, including a fully finished basement. The main level features a spacious, bright living room, and a modern kitchen with quartz countertops, island, and stainless steel appliances. Upstairs, the large primary bedroom includes a walk-in closet and an ensuite, along with three additional well-sized bedrooms and a full main bathroom. The finished basement offers a cozy family room and plenty of storage space. perfect for young couples, growing families, or retirees. Located with easy access to daily amenities, this home combines comfort and convenience. The front and back lawns have been completed. (id:49063)
34 Oasis Street
The Nation, Ontario
Welcome to 34 Oasis Street in beautiful Limoges - a beautiful 2-storey home designed for modern family living! Featuring bright open-concept spaces, this home offers a warm and inviting living room, a functional kitchen with rich cabinetry, stainless steel appliances, backsplash, and direct access to a spacious deck and fenced backyard with interlock patio and built-in firepit - ideal for hosting family and friends. Upstairs boasts 3 generous bedrooms including a primary suite with walk-in closet and luxurious ensuite with double sinks and soaker tub. The finished basement adds even more versatile living space for a family room or home theatre. With great curb appeal, a covered front porch, and attached garage, this home offers incredible value in one of Limoges' most sought-after neighbourhoods - a must-see opportunity! Call us today for a viewing !! (id:49063)
22 Nettle Crescent
Ottawa, Ontario
Wow! South facing Executive Townhouse (2060 Sq. Ft.) in desirable Findlay Creek. It boasts spacious 3 bedroom, 3 bathroom and 9 foot main floor ceiling. Inviting you in on the main floor is a spacious Foyer, partial bath, and inside entry from a single Car garage. Beautiful open concept floor plan with a separate Dining room and Living room with gleaming hardwood flooring, a spacious Kitchen with extra cabinets for storage, Quartz countertop and a separate eating area. Stainless steel appliance in the Kitchen. The second Floor features a spacious Master Bedroom complete with Walk-in-closet and an Ensuite bath. Two other generous size bedrooms, a full Bathroom. Fully finished lower level offers a Family room with a Gas Fireplace, Storage room and Laundry room with Washer and Dryer. Very good location close to shopping, transit, School, playground, Golf, Airport and many amenities. No smoking and no Pets please. (id:49063)
1725 Autumn Ridge Drive
Ottawa, Ontario
Welcome to this beautifully maintained 4 bedroom, 2.5 bathroom family home located in the desirable Chapel Hill community. Offering a thoughtful blend of comfort and updates, this property is move-in ready and ideal for growing families. Inside, the main level features gleaming hardwood floors, a cozy natural gas fireplace, and an elegant oak staircase that sets the tone for the home. The bright and spacious living and dining areas flow seamlessly into the kitchen, offering plenty of cabinetry and counter space. The primary bedroom showcases hardwood flooring, while the secondary bedrooms are finished with soft carpet for comfort. Notable upgrades add peace of mind and lasting value: Windows, front door, and patio door replaced in 2014 warranty until 2029, Roof completed in 2017, Ensuite bathroom renovation in 2019, New hot water tank installed in 2025. The full unfinished basement offers excellent storage and endless potential for a recreation room, gym, or office. Step outside to your private ravine lot, where the backyard feels like you're surrounded by the forest perfect for summer barbecues, quiet relaxation, and family gatherings. This home is set in a quiet, family-friendly neighbourhood, close to top-rated schools, parks, shopping, and transit combining convenience with comfort. Don't miss your chance to own this well-maintained home in one of Ottawa's most sought-after communities. (id:49063)
715 Holt Crescent
Ottawa, Ontario
Charming Upgraded Bungalow on a Prime Lot. Welcome to this beautifully maintained and updated bungalow, ideally located on a quiet, low-traffic street near the hospital, shopping, and all essential amenities. This inviting home features three generously sized bedrooms on the main floor, offering comfortable living for families of all sizes. Step into the bright and airy living room, highlighted by a large bay window that fills the space with natural light. The open-concept layout seamlessly connects the living and dining areas, enhanced by two additional large windows. The modernized kitchen boasts upgraded finishes, including granite countertops and enjoys the warmth of the morning sun, creating the perfect space for your morning coffee. Enjoy hardwood flooring throughout the main living areas and bedrooms, with durable, easy-care surfaces in the kitchen and bathroom. No carpets make this home ideal for allergy-sensitive households. The fully finished basement adds even more living space, featuring a spacious family room with a cozy gas fireplace, a fourth bedroom, a laundry and utility room - perfect for extended family or entertaining. Step outside to a private, fully fenced backyard, interlock stone patio, and a charming playhouse/storage shed - ideal for kids or extra storage. Additional features include: Triple-pane windows for energy efficiency; Numerous recent upgrades throughout; Corner lot with excellent curb appeal and privacy. This move-in ready home offers exceptional value, comfort, and location. Don't miss your chance to own this lovely property! (id:49063)
119 Green Ash Avenue
Ottawa, Ontario
Welcome to 119 Green Ash Avenue! This exceptional Walnut Model by Mattamy blends luxury, space, and smart design in the heart of Richmond's sought-after Fox Run community. Enjoy privacy with no rear or side neighbours and nearly 4,000 sq. ft. of elegant living space, including a fully finished basement. The main level features luxury vinyl plank floors, 9-ft ceilings, and an inviting open-concept layout perfect for entertaining. The gourmet kitchen shines with quartz countertops, stainless steel appliances, a breakfast area, and a large pantry. Relax in the family room with an electric fireplace and beautifully tiled feature wall. Upstairs, the spacious primary suite offers a stunning 5-piece ensuite and double walk-in closets. Convenient upper-level laundry, three additional bedrooms, and two full baths complete the floor. The finished basement adds a fifth bedroom, bath, and rec area. Enjoy a 200-amp panel, EV charger outlet, generator switch, and premium water filtration. A perfect balance of comfort, style, and modern convenience-welcome home! (id:49063)
6181 Brookside Lane
Ottawa, Ontario
Welcome to 6181 Brookside Lane! This renovated & updated 3-bed, 2.5-bath townhome condo that backs on to a park. Bright updated white kitchen with ceramic floors, pantry & a renovated powder room. Nice sized living & dining area with hardwood floors including coffered ceilings, pot lights and access to a private, maintenance-free fenced yard with an interlock patio & shed. The upper level offers 3 spacious bedrooms on laminate flooring, including the primary bedroom and one secondary bedroom with generous closets with IKEA wardrobes. Renovated 4-piece bath with a cheater door. The finished lower level includes a rec room, laundry room and storage area. Furnace & AC (2017). Carpet-free throughout except the staircase and bottom of the basement leading to the rooms. 24 Hour Irrevocable on all offers. This Condo Townhome is steps away from parks, restaurants, schools, transit and many other shops on St-Joseph Blvd. This location is right beside Highway 174, near Bob MacQuarrie Recreation Complex and only minutes by car to grocery stores, Tim Horton, McDonalds and many great restaurants & more. Freshly painted, no back neighbors and ready to go! LRT stop will be walking distance and coming soon ! (id:49063)
709 Maloja Way
Ottawa, Ontario
Welcoming Tenants!This charming 3-bedroom, 3-bathroom townhouse is perfect for families or anyone looking for a peaceful space to call home. The main floor offers an open-concept layout, featuring warm hardwood floors and a gourmet chef's kitchen equipped with stainless steel appliances. Upstairs, you'll find a bright and spacious master bedroom complete with an ensuite, providing the perfect retreat after a long day. The second floor also includes two more good-sized bedrooms, ideal for kids, guests, or a home office. The finished basement is a versatile space, complete with a rec room, a bar for entertaining, and a cozy electric fireplace. Located steps from Tanger Outlets, the Canadian Tire Centre, parks, schools, and easy highway access, this lovely home blends comfort, style, and convenience. Move in and make it yours today! (id:49063)
747 Namur Street
Russell, Ontario
Welcome to 747 Namur Street, a stunning END UNIT townhome in the desirable community of Embrun. This Valecraft Lewis model offers over 2,100 square feet of thoughtfully designed living space, plus a harmonious palette of carefully selected, complementary finishes. The open-concept main floor showcases hardwood flooring, a welcoming foyer with a closet and built-in storage bench, upgraded pot lights, and a convenient powder room. The spacious kitchen truly is the heart of the home including modern finishes, ample cabinetry, a pantry, and an oversized island with breakfast bar. Upstairs, the spacious primary bedroom includes access to a charming, private balcony, perfect for relaxing and enjoying the view. You also have a 4-piece ensuite with double vanities and a glass-enclosed shower. Two additional well-sized bedrooms with their own walk-in closets, a stylish four-piece bathroom, and a conveniently located laundry area complete the second level. The builder-finished basement offers abundant storage, a bathroom rough-in, and versatile space ready to suit your lifestyle needs. The partially fenced backyard is perfect for summer enjoyment. Book your showing today. (id:49063)
748 Morningstar Way
Ottawa, Ontario
Welcome to 748 Morningstar Way - a gorgeous and spacious 3-bedroom townhome nestled in the heart of the sought-after Trailsedge neighbourhood. Pull up the driveway large enough for 2 cars before entering the stylish front foyer with striking chevron pattern tile, access to the attached garage and convenient partial bathroom. Rich dark hardwood flooring spans the open-concept main level, seamlessly connecting the living, dining, and kitchen areas to create an ideal space for both daily living and entertaining. The classic white kitchen is bright and inviting, featuring ample counter space and cabinetry, stunning backsplash, cozy eating nook and is flooded with natural light from the patio doors leading to the fenced backyard. A sweeping curved staircase, also finished in dark hardwood, leads to the second floor. The spacious primary bedroom offers a peaceful retreat with a generous walk-in closet and a spa-inspired ensuite with a large vanity, soaker tub and separate shower. Two additional well-sized bedrooms and a full family bathroom provide plenty of space for a growing family or guests. The fully finished lower level adds exceptional living space, with a cozy family room anchored by a corner gas fireplace, a dedicated laundry area and a large dedicated storage room. This stylish and functional home offers comfort, space, and a welcoming community, making it ideal for those seeking modern living in a prime east-end location. This vibrant community is known for its family-friendly atmosphere, peaceful streets, and unbeatable access to nature trails, top-rated schools, parks, and the full range of amenities in Orleans, including shopping centres, restaurants, and recreation facilities. Whether commuting downtown or exploring the surrounding green spaces, this location offers the perfect blend of convenience and tranquility. Immediate possession available! Come see this one for yourself! (id:49063)

