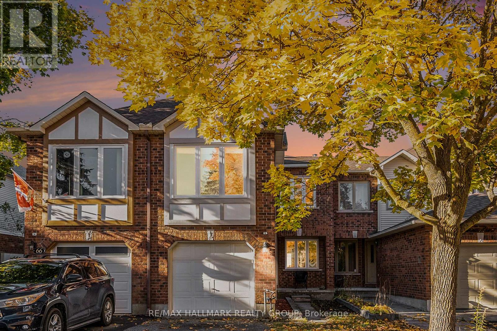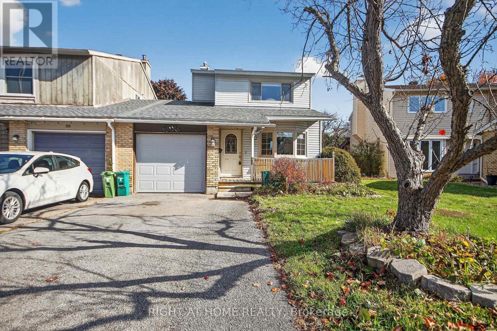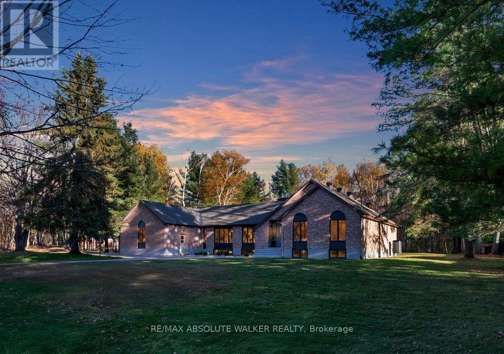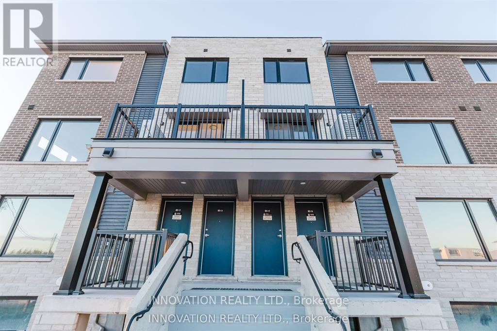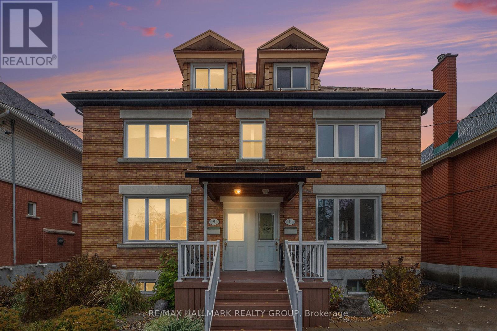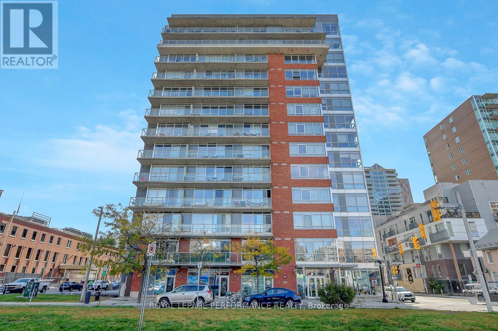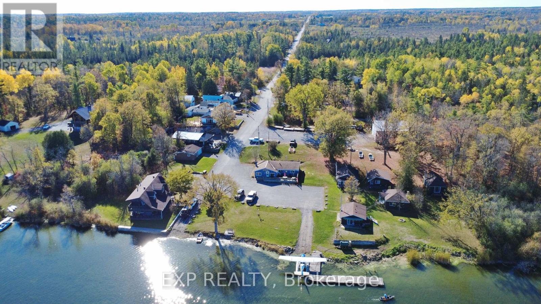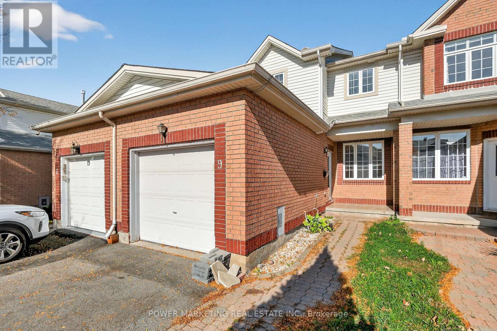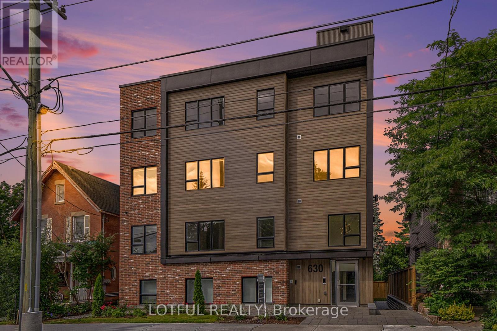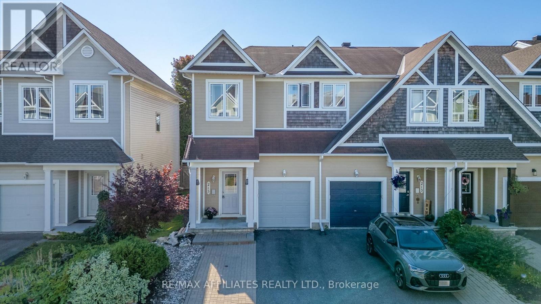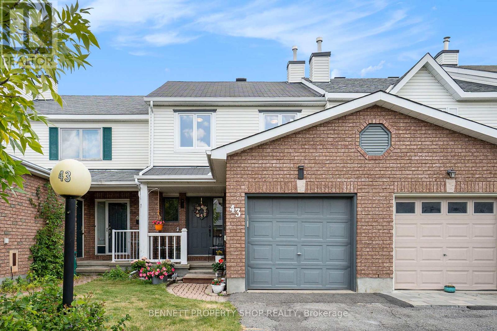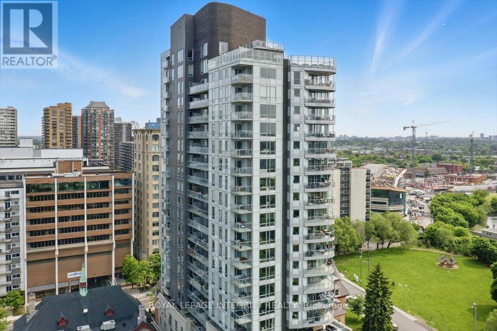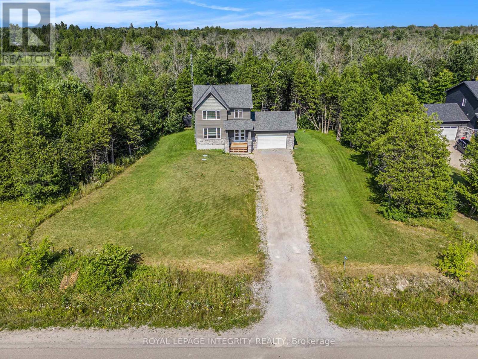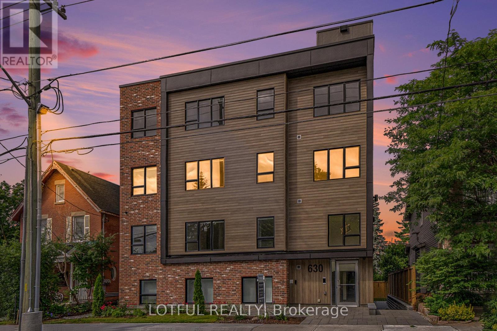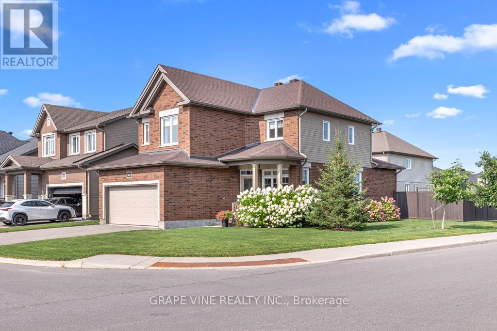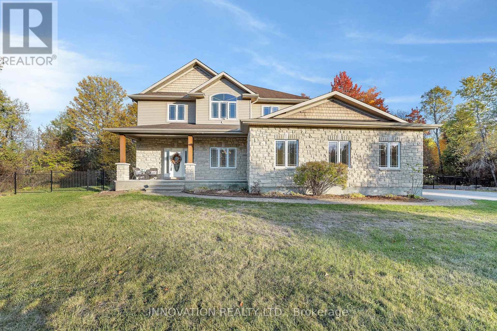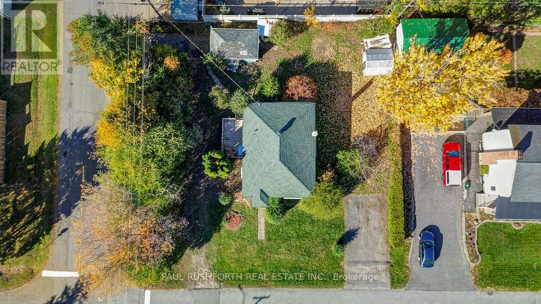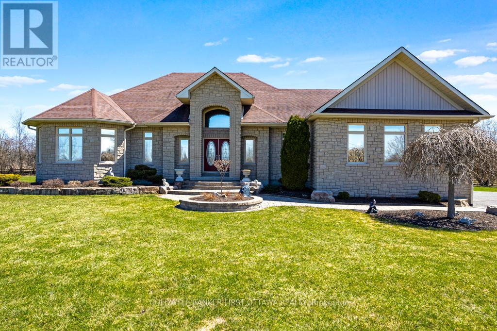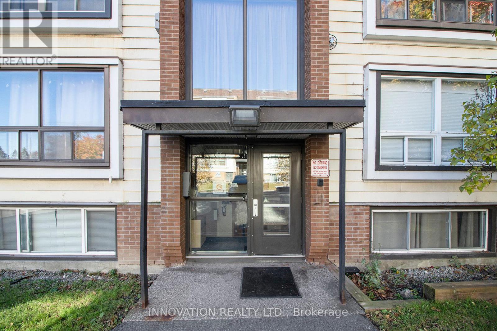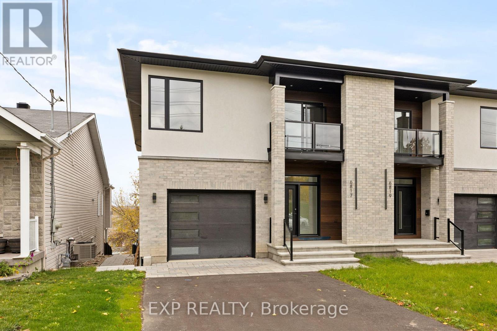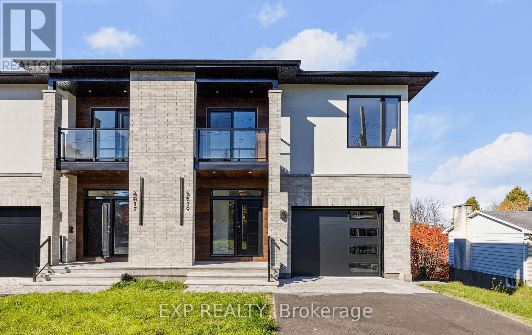64 Grenadier Way
Ottawa, Ontario
Welcome to this wonderful 3 bedroom townhome in the heart of Barrhaven! Step into a welcoming foyer leading to a bright front living room featuring a charming cut-out window overlooking the entryway. The open concept design flows seamlessly into the dining area - both spaces highlighted by elegant crown moulding and gleaming hardwood floors. At the back of the home, you'll find a spacious kitchen with a double sink, ceramic backsplash, and plenty of white cabinetry for storage. The adjoining breakfast area offers patio doors opening to the fenced backyard, perfect for morning coffee or summer barbecues. Upstairs, the family room over the garage offers a cozy retreat with rich hardwood flooring, a gas fireplace framed in brick with a wood mantel, and large windows filling the space with natural light. The upper level also features three bedrooms, including a lovely primary suite with a walk-in closet and 4-piece ensuite boasting a separate soaking tub and standing shower. A full bathroom and convenient second-level laundry complete this floor. The unfinished basement provides ample space for storage or future finishing to suit your needs. Additional features include a single-car garage with inside entry and driveway parking for two. Enjoy a great location close to parks, schools, public transit, and shopping - just minutes from the Minto Recreation Complex and Stonebridge Golf Club. A perfect place to call home in one of Barrhaven's most desirable communities! (id:49063)
90 Sherway Drive
Ottawa, Ontario
Welcome to 90 Sherway Drive, a spacious sun filled Semi-Detached located in a mature section of popular Barrhaven. Attached only by the garage offering the same privacy a single family home does. Walking distance to schools, parks, sports center, public transit and shopping. The main floor consists of an open concept plan of living/dining room with hardwood floors, patio door to backyard and gas stove. Functional oversized kitchen with large bay window, contemporary stainless steel sink, loads of counter space and storage. Mud Room with main floor laundry, powder room, inside access to garage and rear door to backyard. Single car attached garage with automatic door opener. The second level consists of 3 spacious bedrooms and a 4pc bath. The Principal Bedroom has a walk-in closet and cheater door to the 4pc. The lower level contains a large storage room, utility room and a designated Rec Room area. There is a rough-in for the future development of another bathroom. Private fenced backyard Oasis with a raised deck and large Gazebo. The asking price reflects the fact that this home requires some cosmetic adjustments (patching and painting) and flooring in some areas. If you want the ability to choose your own cosmetic finishes, this is the perfect home for you. The property is being sold in an "AS IS" " Where IS" Condition. 24 Hours Irrevocable is required on All Offers. (id:49063)
108 Margaret Anne Drive
Ottawa, Ontario
Welcome to this stunning custom-built bungalow, crafted entirely from natural stone and set on over 2.2 acres in the prestigious Huntley Ridge community in Carp. With approximately 5,000 sq. ft. of total living area across two levels, this exceptional residence offers 4 bedrooms, 2 powder rooms, and 2 fireplaces-all on the main floor. The spacious kitchen features solid wood cabinetry, quartz countertops, stainless steel appliances, and an induction cooktop-perfect for both everyday living and entertaining. The adjoining formal dining room and inviting living room, highlighted by a warm fireplace, create an ideal setting for family gatherings. The den showcases vaulted ceilings and a floor-to-ceiling stone fireplace, while the bright, south-facing sunroom overlooks the tranquil, tree-lined property. The primary suite has hardwood flooring, generous windows, a walk-in closet, makeup vanity, and a luxurious 4-piece ensuite. Two additional bedrooms share a 4-piece bath, while a private office in the east wing-with its own powder room-offers a great work-from-home setup or in-law option.The finished lower level extends your living space with luxury vinyl plank flooring, a recreation room with wet bar and third fireplace, two additional bedrooms, a 4-piece bath, workshop, cold room/wine cellar, and abundant storage. Outdoors, enjoy a custom charcoal BBQ patio, fenced and irrigated vegetable garden, and an interlock stone driveway. Recent updates include a new well pump (2024), UV light system (2024), water softener (2023), furnace, A/C & hot water tank (2020), and roof (2017). Added conveniences include a large 3-car garage, underground sprinkler system with dedicated well, dual sump pumps with alarm, Telus SmartHome security system, and backup generator with garage switch control. Set in the charming village of Carp, this private wooded lot offers the perfect blend of rural tranquility and city convenience. (id:49063)
101 - Unit #19 Glenroy Gilbert Drive
Ottawa, Ontario
Perfect for families or professionals seeking a welcoming community and easy access to local amenities. Located in the heart of Barrhaven, this beautiful 2-bedroom, 2.5-bathroom, 1 Under ground parking (Tandem) Upper Unit offers comfort, convenience, and modern living. Enjoy underground parking, a prime location just minutes from Barrhaven Marketplace, public transportation, and top-rated schools. (id:49063)
9 Warren Avenue
Ottawa, Ontario
Welcome to 9 Warren Avenue, a beautifully maintained three-story semi-detached home on a quiet, mature dead-end street in trendy Wellington Village, perfect for families seeking a safe, serene environment for children to play outdoors. This home combines classic charm with modern functionality, abundant natural light, and versatile living spaces. Just steps from the Byron Bike & Walking Path and within easy reach of Fisher Park, Elmdale Tennis Club, local schools, cafes, bakeries, shops, restaurants, and the LRT, this location blends city convenience with a vibrant, family-friendly community.Inside, the bright open living and dining area with hardwood floors provides a welcoming space for gatherings, flowing seamlessly to the kitchen with ample cabinetry, white appliances, and easy-care flooring. The adjoining breakfast nook and mudroom offer direct access to the fully fenced backyard. A full bathroom on the main floor adds comfort and convenience for family and guests. Upstairs, three spacious bedrooms and a full bathroom provide privacy and modern finishes, while the large 3rd-floor loft offers endless possibilities as a studio, play area, 4th bedroom, or storage, adding flexibility to suit any lifestyle.The fully finished basement features a 2-piece bathroom, laundry area, and generous space for storage, hobbies, or flexible uses. The roof, a tin-copper alloy system installed in 2012, The high-efficiency forced-air furnace (2015), central air conditioning (2022), and owned hot water tank (2023) provide modern comfort and reliability.Outside, the fully fenced rear yard includes a stone patio for outdoor dining and lounging, mature landscaping for privacy, and a storage shed for bikes, tools, or garden equipment. Perfect for first-time buyers or those looking to downsize, this home offers a rare combination of versatility, location, and value, making 9 Warren Avenue an exceptional opportunity in today's market! (id:49063)
510 - 180 York Street
Ottawa, Ontario
Furnished 1 bedroom unit for rent at trendy East Market - 180 York Street. Ideal location in the Heart of the Byward Market, walking distance to all the amenities including groceries, LCBO, restaurants, bars, shops, Rideau Centre, and uOttawa. Recreation facilities include gym, terrace with BBQs, games room. Rent is all inclusive. Landlord would consider a shorter (6 month) lease. Available Dec 1. (id:49063)
96 Constance Lake Road
Ottawa, Ontario
This impressive lakeside home offers nearly 3,000 square feet of living space, blending comfort, versatility, and natural beauty. The open-concept main level features a bright eat-in kitchen, dining room, and a spacious family room ideal for both gatherings and relaxed everyday living. You'll also find 2 good-sized bedrooms, 1 full bathroom, office and a laundry room providing ample space for the whole family. The walk-out lower level adds even more flexibility, featuring a large family room, 2 additional bedrooms ,kitchen area, and laundry facilities perfect for an in-law suite, guest accommodations, rental unit,home based business or multi-generational living. Outdoors, enjoy the peaceful lakeside setting from your large front porch, ideal for morning coffee or evening sunsets. The rear interlock patio and deck provide wonderful spaces for entertaining or simply relaxing in nature. A workshop-sized shed offers plenty of room for storage, hobbies, or creative projects. Next to Constance Lake, a boat lauch ,restaurant and lodge this home delivers a rare mix of serenity and accessibility just minutes from the Kanata North Tech Park and with easy access to Highway 417. A special property offering spacious lakeside living with modern convenience in a sought-after location. (id:49063)
9 Carwood Circle E
Ottawa, Ontario
Welcome to the popular Sandpiper model , 3 bedrm, 3 bathrm, located in one of the most sought-after neighborhoods, Rockcliffe Mews! This bright and spacious home features an open-concept main floor with expansive windows that fill the space with natural light, extending all the way to the finished lower level. The primary bedroom includes a walk-in closet and a private 3-piece ensuite. Enjoy a generously sized family room downstairs with ample storage. Exceptionally located within walking distance to CMHC, NRC,Montfort Hospital, and La Cité Collegiale. A fantastic rental opportunity. easy to show and sure to impress! (id:49063)
201 - 630 Churchill Avenue N
Ottawa, Ontario
This beautiful 2 bedroom suite is located in a new, modern low-rise building and features high-end finishings, in-unit laundry, gas and water are included in the rent, residents also enjoy access to a rooftop terrace and a covered bicycle storage area. Perfectly situated near Richmond Road in a vibrant, family-friendly neighborhood just steps from groceries, shops, cafés, restaurants, parks, transit, and scenic waterfronts. Only a 10-minute drive to downtown Ottawa or Gatineau. Schedule your showing today! (id:49063)
215 Catamount Court
Ottawa, Ontario
Welcome to 215 Catamount Court! A beautifully maintained 3 bedroom, 2.5 bath end-unit townhome nestled in the heart of Kanata's desirable Emerald Meadows / Trailwest community. With its warm curb appeal, widened interlock driveway offering rare side-by-side parking, private fenced backyard, and attached garage with loft, this home combines thoughtful design with unbeatable location and lifestyle! Welcomed by a bright, spacious foyer with ample closet space, a convenient powder room, and direct access to the garage. The open-concept layout unfolds with rich hardwood floors flowing through the main living area, creating a warm and elegant space. The kitchen includes stainless steel appliances, a large central island, generous counter space, and plenty of cabinetry. The sun-filled dining area is designed for effortless entertaining and everyday comfort. Patio doors off the living room conveniently lead to a private, low-maintenance backyard featuring a two-tier deck and mature trees. Upstairs features two generously sized bedrooms with ample closet space, a 3-piece family bathroom and an oversized primary bedroom equipped with walk-in closet and 3-piece ensuite. The basement boasts a rec room with a cozy gas fireplace ideal for movie nights, a home gym, or a quiet place to unwind. It also features a laundry/utility room and plenty of storage space to stay organized. This home is just minutes from top-rated schools, Hazeldean Mall, Walmart, Superstore and so much more! Outdoor enthusiasts will love the abundance of parks, playgrounds, and walking trails nearby. Commuting is a breeze with easy access to Highway 417 and OC Transpo service. (id:49063)
43 Roblyn Way
Ottawa, Ontario
Quick closing is available!!! Welcome to this beautifully updated 3-bedroom home with a lovely layout for your family. The spacious main floor has a private kitchen area with updated cabinets & counters plus shelving to display all of your cherished treasures. The open concept living/dining area has direct access to your yard - perfect for entertaining! The upper level has an updated main bath with a large vanity for storage & 3 generously sized bedrooms. The principal suite has a nice big walk-in closet for your wardrobes & shoes! The lower level has a cozy gas fireplace & a big bright window, offering the potential of a 4th bedroom or a nice family room. Also on this level is a huge storage room & laundry. All new windows & patio door, new furnace & newer Berber carpet are recent upgrades along with a soothing paint palette. Now let's talk about location! Simply the Best! Walk to shopping & Places of Worship, great schools, restaurants & OC Transpo, plus a quick commute to the core. Life is better in Barrhaven. Come & make this your new home! (id:49063)
203 - 630 Churchill Avenue N
Ottawa, Ontario
This beautiful suite is located in a new, modern low-rise building and features high-end finishings and in-unit laundry. Gas and water are included in the rent, residents also enjoy access to a rooftop terrace and a covered bicycle storage area. Perfectly situated near Richmond Road in a vibrant, family-friendly neighborhood just steps from groceries, shops, cafes, restaurants, parks, transit, and scenic waterfronts. Only a 10-minute drive to downtown Ottawa or Gatineau. Schedule your showing today! (id:49063)
1006 - 428 Sparks Street
Ottawa, Ontario
Green space right in your face! This exceptional northwest-facing corner unit boasts breathtaking panoramic views of Ottawa's iconic landmarks, including the Ottawa River, Parliament Hill & LeBreton Flats. Tucked into a peaceful pocket of greenery yet just steps from downtown action, LRT just one block away, fine dining, festivals & cultural hotspots - this is downtown living without compromise. Unique layout offered as it was originally set to be 2 units but now 1 custom unit with 2 balconies! Flooded with natural light from expansive windows, this condo features 9 feet ceilings & stunning engineered hardwood floors + tile throughout. Upon entry, you're greeted by a welcoming foyer that leads into the open-concept layout. The modern European-style kitchen is a true standout, featuring energy-efficient appliances with panels matching the cabinets, sleek quartz countertops & a spacious island overlooking the dining area. The breathtaking living room, with its captivating views, provides access to the first of 2 balconies & a custom accent wall that hides a walk-in pantry & walk-in closet offering ample storage space. The spa-inspired 4-piece bathroom boasts a rainfall glass shower & a deep soaker tub, creating a serene retreat. The primary bedroom is generously sized, with a wall of closets & custom-built organizers, as well as a beautiful 4-piece ensuite with a glass shower + dual vanity. The secondary bedroom opens onto the second balcony, while a dedicated office with glass walls offers a quiet & inspiring workspace. Additional features include underground parking, equipped for an electric vehicle & a double storage unit. Cathedral Hill's outstanding amenities include an executive concierge, full time superintendent, elegant party room with kitchen + bar, a fitness center with a sauna & steam shower, a dog-washing station, a car washing station, a workshop & 2 guest rooms available for rent. Enjoy front row seat to the Canada Day & Casino Lac Leamy fireworks! (id:49063)
922 Leslie Crain Drive
Drummond/north Elmsley, Ontario
Welcome to Fellinger's Mill Estates. This prestigious neighborhood offers a rare blend of luxury living and a thriving community with a taste of country. You are surrounded by gorgeous homes that are beautifully landscaped making this a desirable area to live in. Conveniently located minutes to amenities & dining and apprx., a 40 minute commute to Ottawa. The area also features natural gas. This sophisticated community is perfect for raising a family, retiring or for the working executives to call home. This gorgeous 3 bedroom home invites you in from the foyer to the well appointed powder room to the gleaming hardwood floors in the open concept living/dining areas, stunning custom kitchen with walk-in pantry & granite countertops. From the dining area you have access to the 2 tiered deck that leads to the heated pool and backyard - perfect for entertaining. The gleaming hardwood floors continue up the stairs & throughout most of the second level. The spacious master suite boasts a feeling of relaxation with a 4 pc ensuite and generous walk-in closet. The laundry is on this level as well making it convenient. In addition there are 2 other bedrooms that are a great size. You also have a 4 pc bath to utilize for these 2 bedrooms. On the lower level you have a home office that could also be used as a 4th bedroom. The larger scale family room offers plenty of space for children to play and movie nights with family & friends. You also have a large storage room and utility room on this level and rough-in for a 4th pc bath. Come home to your dream home in this wonderful community and you won't want to leave! (id:49063)
302 - 630 Churchill Avenue N
Ottawa, Ontario
This beautiful suite is located in a new, modern low-rise building and features high-end finishings, in-unit laundry, and a built-in Murphy bed. Gas and water are included in the rent, residents also enjoy access to a rooftop terrace and a covered bicycle storage area. Perfectly situated near Richmond Road in a vibrant, family-friendly neighborhood just steps from groceries, shops, cafés, restaurants, parks, transit, and scenic waterfronts. Only a 10-minute drive to downtown Ottawa or Gatineau. Schedule your showing today! (id:49063)
862 Oat Straw Way
Ottawa, Ontario
Immaculate and well-maintained detached family home for sale by original owners. This 3-bedroom, 2 1/2 bath home was built by Lemay Homes in 2017. Situated on a unique corner lot with extra-wide back yard, this home is offset to the one behind it and looks onto open space which is partially owned by the City. There will be no further development in that space. Bright living area with lots of windows. Upgraded kitchen island and countertops with large walk-in pantry. The classic hardwood staircase leads up to three bedrooms and walk-in linen closet. Large primary bedroom with en-suite bath and walk-in closet. Partly finished lower level includes a bonus room, suitable for a fourth bedroom, media room or home office. Ample space on the lower level for an exercise room, workshop or another bedroom. Features include the hand-made board & batten shed, fully fenced back yard, quality window coverings throughout. This home is in 'like new' condition and is a must-see ! 2025 updates: new owned hot water tank, new paved driveway, septic tank inspected. (id:49063)
122 Country Meadow Drive S
Ottawa, Ontario
Welcome to 122 Country Meadow Drive an exceptional 4 Bedroom, 4 Bath residence nestled in one of Carp's most sought-after estate communities on 2 acres. Perfectly positioned within walking distance to the renowned Greensmere Golf & Country Club, this home offers the perfect blend of privacy, elegance, and modern comfort. Step inside to discover a bright and inviting Dining room that sets the tone for the rest of this stunning home. The main level showcases a sprawling Living room with charming fireplace and an abundance of natural light. The gourmet Kitchen is a chef's dream, featuring granite countertops, a large center island, and premium finishes. Ideal for both everyday living and entertaining. The main floor also includes a convenient Laundry room. On the Upper level you'll find 4 generously sized Bedrooms, including a luxurious Primary Suite complete with a spa-inspired 5-piece Ensuite Bath featuring Roman tub, double vanity and a huge walk-in closet. Plush carpeting throughout the upper level adds warmth and comfort. The fully finished Lower Level is designed for entertainment, boasting a built-in theatre system, an additional Bedroom, and a stylish 3-piece bath perfect for guests or extended family. Outside, your private backyard oasis awaits. Enjoy the lush, mature setting with your own in-ground salt water pool, relaxing hot tub, and picturesque views of your personal forest backdrop the ideal space for all-season enjoyment. Located just minutes from Kanata's high-tech sector, top-rated schools and highway, this remarkable home offers both tranquility and convenience. A true rare gem combining elegance, comfort, and resort-style living in one of Ottawa's most desirable rural communities. Furnace '25, HWT '25, septic '22, HVAC '25. Can be sold furnished! 24 hour Irrevocable on all Offers. (id:49063)
14 Roger Crescent
Casselman, Ontario
Welcome home to this delightful 3-bedroom, 2-bathroom townhome located in the heart of Casselman! Perfectly designed for both comfort and functionality, this property is an ideal choice for first-time buyers or those looking to downsize without compromising on style or space. As you step inside, you'll be greeted by a formal living and dining area adorned with hardwood floors, creating an inviting ambiance for family gatherings or entertaining guests. The modern kitchen overlooks the dining features a window overlooking the backyard, an elegant backsplash, and ample cupboard and counter space- making it a chef's dream. Step through the patio doors and discover your private backyard oasis. The landscaped yard with patio stone is perfect for outdoor dining, gardening, or simply relaxing in the sun, offering the ideal retreat for your leisure time. With partial fencing and lush hedges, enjoy ultimate privacy in your own little sanctuary. Upstairs, you'll find three generously sized bedrooms, including a spacious primary bedroom that features a cheater door to the beautifully appointed four-piece bathroom. The finished lower level boasts a large rec room that can serve as a family room, home gym, or game area, providing additional living space for your family. A dedicated laundry room adds practicality to this thoughtfully designed home. Conveniently located near highways and shopping, you're just minutes from all the amenities Casselman has to offer. This townhome is not just a property; it's a place where memories will be made. Don't miss out on this incredible opportunity - book you're viewing today and experience all the comfort and charm this home has to offer! Your dream home awaits.48 hours irrevocable on all offers (id:49063)
39 Cote De Neiges Road
Ottawa, Ontario
Calling All Builders, Contractors, and Developers! Welcome to 39 Cote Des Neiges - an exceptional development opportunity nestled in the heart of the highly desirable Cityview / St. Claire Gardens neighbourhood. This mature, family-friendly community is known for its wide lots, tree-lined streets, and proximity to top-rated schools, parks, shopping centres, and universities. It offers the perfect blend of convenience and suburban tranquility, with quick access to major routes, public transit, and all the amenities of Ottawa's west end. The existing modest 2-bedroom, 2-bath home sits on a rare and expansive parcel of land, large enough to support substantial development. What truly sets this property apart is that it is legally comprised of four lots - 1153, 1154, 1155, and 1156 - as defined in the original plan of subdivision. This means no severance is required for future development, an extraordinary advantage that significantly reduces red tape, costs, and timelines for builders and investors alike. Whether you're looking to build and sell multiple homes or redevelop the site as a custom estate, the potential here is remarkable. The property's configuration allows for a variety of development possibilities: detached single-family homes, a combination of semi-detached dwellings, or even a creative multi-unit concept (subject to city approval). Opportunities like this are increasingly rare in this area, making 39 Cote Des Neiges an investment worth serious consideration. The property is also listed as vacant land (MLS# X12495404), offering added flexibility for those seeking to start fresh with a new vision. If you're a builder, contractor, or developer searching for your next great project, this is your opportunity to invest in one of Ottawa's most convenient and well-established neighbourhoods. (id:49063)
2932 Carp Road
Ottawa, Ontario
A nicely maintained century home on 6 acres minutes to Carp, Kanata & Stittsville! Secluded home as the driveway is VERY long! 2 car garage w inside home access, LOTS of parking & place to play! Hardwood throughout! This home has a nice floor plan, w lots of century charm! GOOD size primary rooms. There is a VERY cool wood burning fireplace in the great room. TONS of cabinetry in the kitchen! LOTS of windows allow for bright living! Main floor laundry! The second level offers 4 bedroom and a FULL bath w bath & shower combo! Freshly painted & very clean! ENJOY the inground pool ALL summer long in the private backyard! LOW basement- only good for storage. Utilities EXTRA , natural gas & electric heat, well so NO water bill, tenant responsible for snow removal, grass maintenance & pool maintenance should they wish to open the pool that is in good working order// Owner would prefer long term tenant// Also available for commercial lease (id:49063)
556 West Point Drive
Drummond/north Elmsley, Ontario
Exquisitely elegant bungalow with attached three-car heated garage, on 2.4 landscaped acres in family-friendly country subdivision neighbourhood. You'll love how the light cascades thru this 3+1 bedroom, 3.5 bathroom home featuring impeccable attention to detail, while offering warm family comforts. Bordered by perennials, the interlock front walkway leads you to impressive pillared porch. The grand foyer's soaring ceiling creates a great sense of space. To left of foyer is inviting den with attractive tray ceiling. To right, is formal entertainment-sized dining room. Architectural features include dramatic arched pillars framing the open living room with propane fireplace flanked by tall windows. Sparkling white kitchen designed with superior style and gourmet function. Kitchen's wall of cupboards has two built-in oven plus microwave; the granite peninsula has sink and prep area. Open to the kitchen is bright sunny dinette in a windowed alcove, with garden doors to expansive deck. The primary suite is a relaxing respite with three-sided propane fireplace connecting sleeping area to your own private sitting nook featuring wall of windows and garden door to deck. The primary suite also has two walk-in closets and spa ensuite with two vanities, glass shower and soaker tub. Two more large bedrooms, each with wall of windows. These two bedrooms share 4-piece Jack & Jill bathroom. Main floor powder room. Lower level has 8' high ceilings and radiant in-floor heating flowing through the generous-sized family room, office, fourth bedroom and 3-pc bathroom. Lower level also has convenient yard door to outside. The attached 3-car garage includes new 2024 overhead propane heater and extra large garage doors. Generator panel and elaborate security system. Located on paved municipal maintained road with curbside garbage pickup and school bus route. Just 3 min drive to picturesque Rideau Ferry with public boat launches on both Upper and Lower Rideau Lakes. 10 mins to Perth. (id:49063)
14 - 47 Sumac Street N
Ottawa, Ontario
Rarely available optimum unit 47 Sumac St #14 in the Heights of Beacon Hill. Step up to this "penthouse like" home. Many upgrades from broadloom, to paint, lighting, mirrored sliders, functional storage & modernized bathroom fixture components. Bright picture windows throughout. Kitchen with ample cupboards and seated counter space overlooking living area. Fridge, stove, microwave, washer/dryer all part of the package. This complex has many long-time residents which speaks to its stability. Quick convenient access to recreation, schools, rapid transportation and so much more. Parking spot at front door with proximity visitor parking and opportunity for secondary spot. Your fees include all your electrical, heating, water and maintenance at a very reasonable amount. Possession is very flexible and some interesting financing options exist. The moment is now to pay yourself for living accommodations. Pets are welcome (id:49063)
6817 Notre Dame Street
Ottawa, Ontario
Here it is!! THE ONE YOU'VE BEEN WAITING FOR. This fantastic 3 Bedroom, 3 Bathroom Luxury Home is located right in the heart of Orleans, steps to shopping, schools, parks and transit. Upon entering the home, the beautifully tiled oversized front entrance welcomes you to a front foyer with enough space for your family to actually get in and out without running into each other. Large entrance closet is convenient and well placed, as well as the powder room close by. The spacious open concept kitchen with massive island boasts Custom Luxury Cabinetry, Beautiful Custom Backsplash, a Large Storage Pantry, Premium Appliances, High End Lighting and Finishes, and High Quality Flooring and Paint throughout. Open Concept Living and Dining Areas allow for easy entertaining and family time, and the patio door allows for lots of light and easy access to the spacious main floor deck. The upstairs boasts 3 generous bedrooms with one including a balcony, and a den perfect for remote work, as well as a convenient 2nd floor laundry room. The Primary Bedroom is spectacular in size and finishing, with a lovely ensuite bathroom and oversized closet that allows for ample storage. The basement has both a walkout patio as well as a separate side door entrance, so a potential in-law suite is an easy possibility for you to either generate future passive income or take advantage of multi generational living. With beautiful light throughout, high ceilings, luxury finishes and ample space throughout all areas, a spacious main deck, bedroom balcony, and views of the Gatineau Hills, this one has to be seen to be truly appreciated. Situated only steps to everything Orleans has to offer, this is one you won't want to miss. See additional feature sheet for full list of upgrades and extras. (id:49063)
6819 Notre Dame Street
Ottawa, Ontario
WOW! Welcome home to this fabulous 3 Bed, 3 Bath Luxury Home, located right in the heart of Orleans. Situated on a large lot only steps to everything Orleans has to offer, this is one you won't want to miss. The beautiful front entrance welcomes you to an oversized front foyer with ample space for your family to easily move in and out. The large open concept kitchen with massive island boasts Custom Luxury Cabinetry, a Large Pantry, Premium Appliances, High End Lighting and Finishes, and High Quality Flooring and Paint throughout. The Open Concept Living and Dining Areas allow for easy entertaining with the family, and easy access to the spacious main floor deck. The upstairs boasts 3 generous bedrooms including a balcony, and a den perfect for remote working, as well as a convenient 2nd floor laundry room. The Primary Bedroom is spectacular in size and finishing, with a lovely ensuite bathroom and oversized closet that allows for tons of storage. The basement has both a walkout patio door as well as a separate side door entrance, so a potential in-law suite is an easy possibility for either future passive income or multi generational living. With beautiful light throughout, high ceilings, luxury finishes and ample space throughout all areas, spacious main deck, bedroom balcony, and views of the Gatineau Hills, this one has to be seen to be truly appreciated. See additional feature sheet for full list of upgrades. (id:49063)

