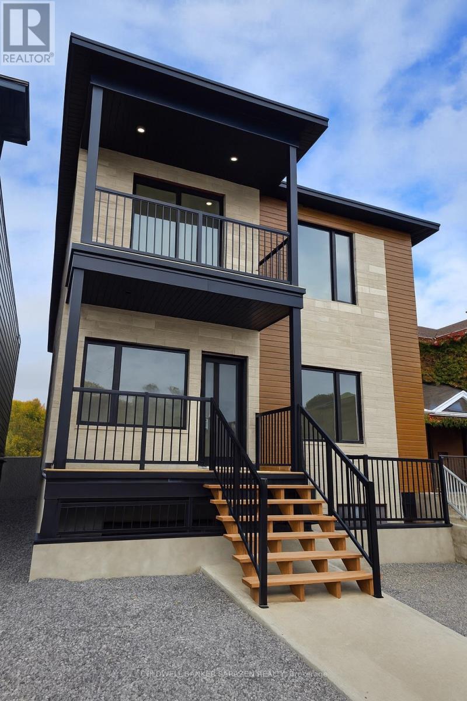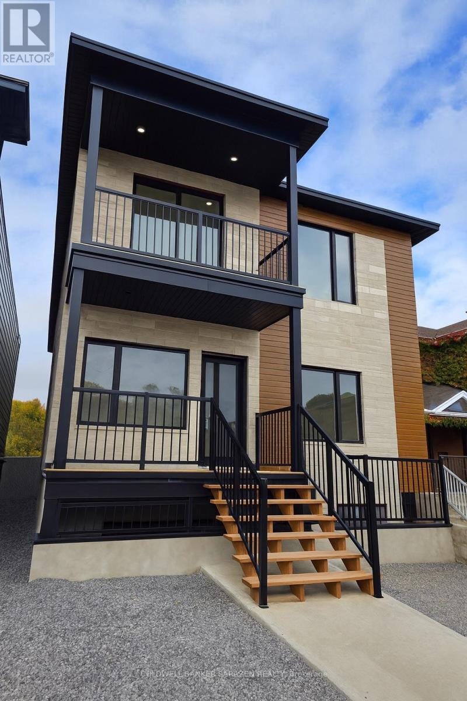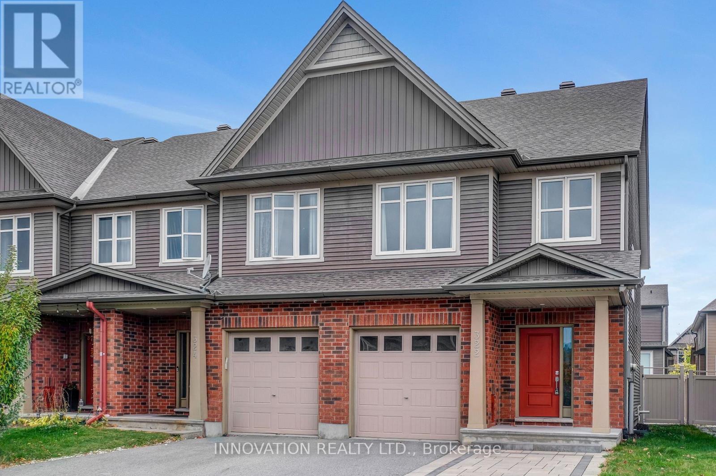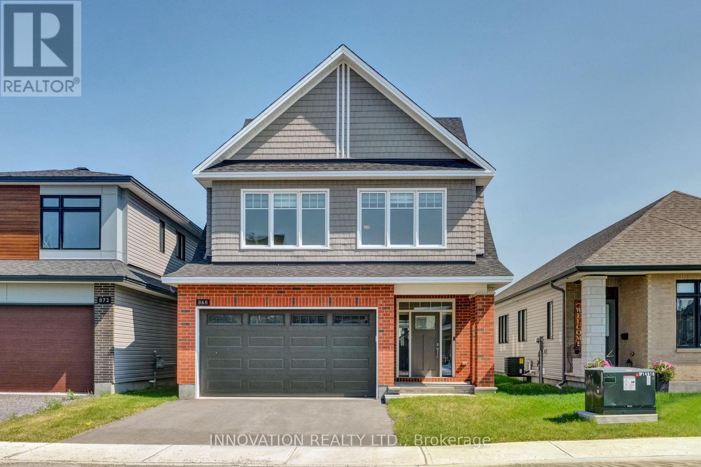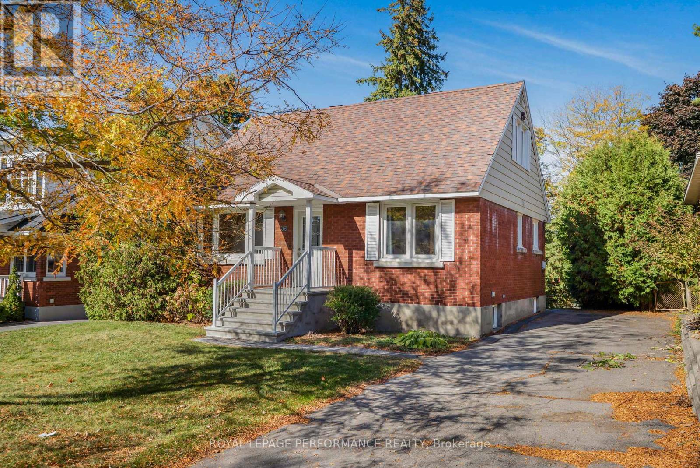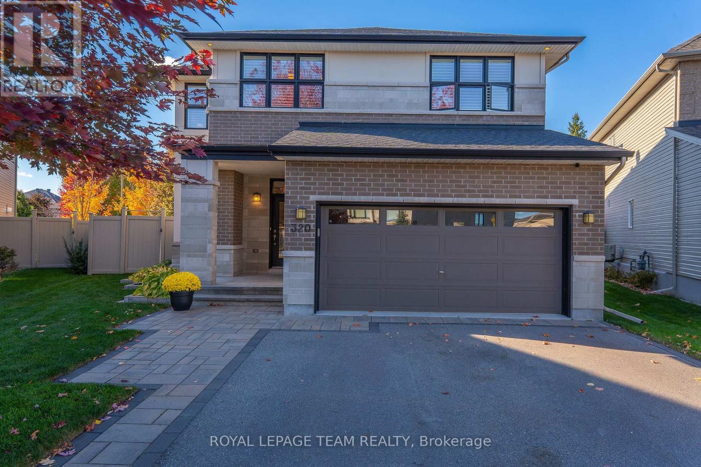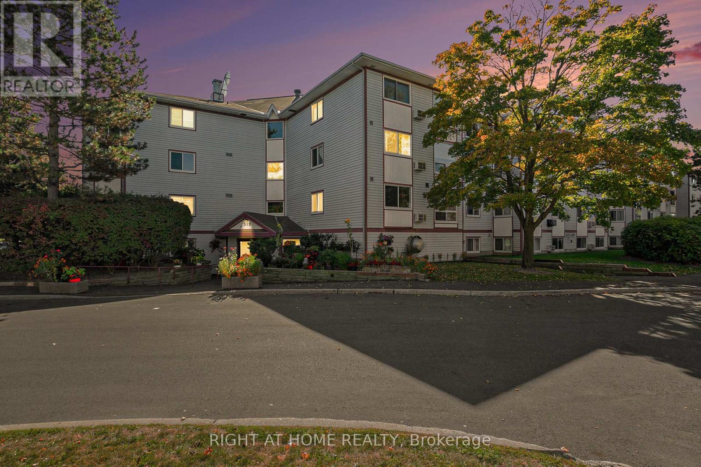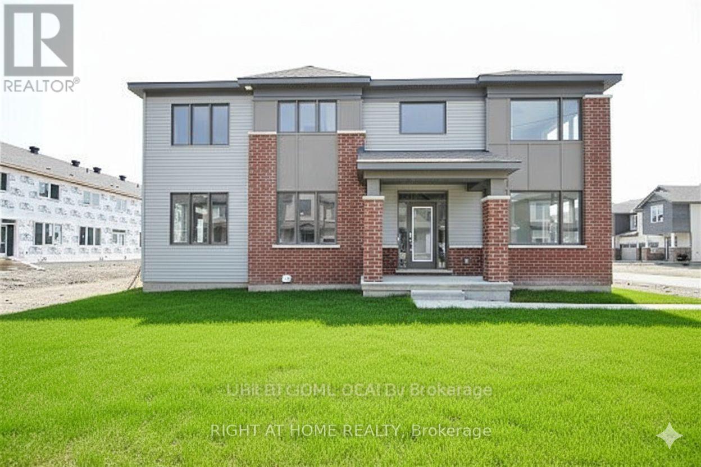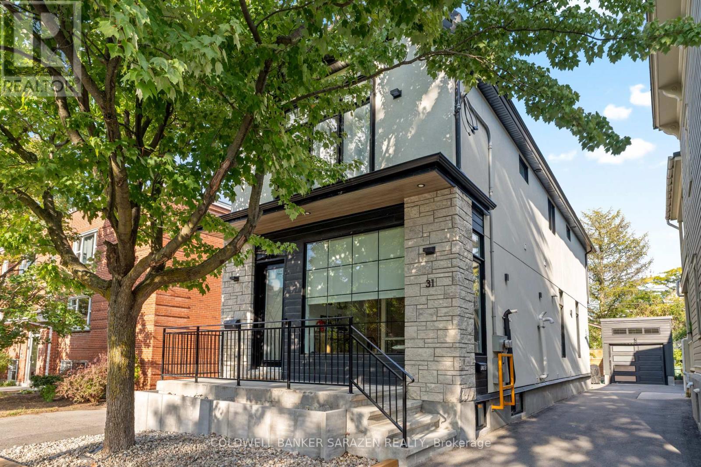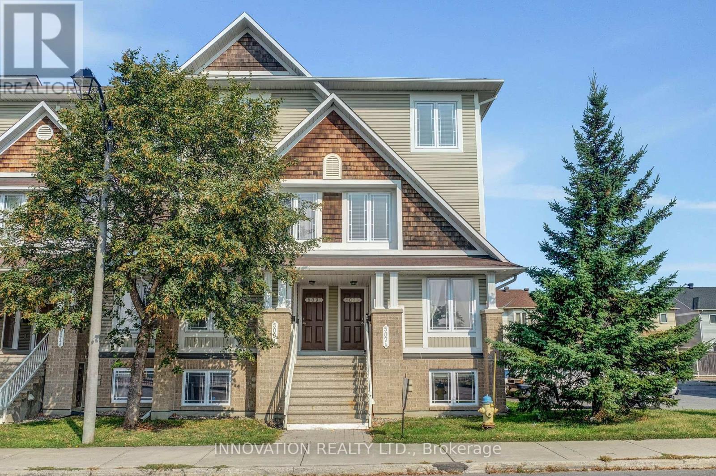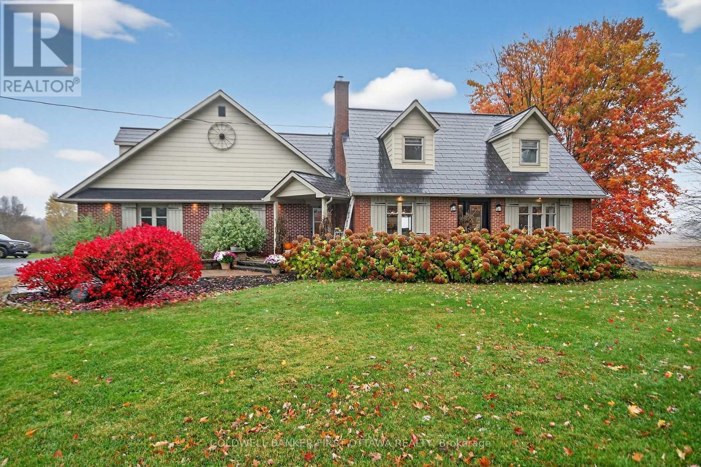10 Pommel Crescent
Ottawa, Ontario
Welcome to 10 Pommel Crescent - a spacious and thoughtfully designed family home nestled in the heart of Bridlewood, one of Ottawa's most sought-after and family-friendly communities. Set on a large pie-shaped lot (40' x 180'), this property offers an impressive backyard retreat with endless room for kids to play, summer gatherings, or future landscaping dreams.Inside, you'll find a bright, inviting main level featuring a sun-filled living room with a large bay window, a formal dining area, and a functional kitchen overlooking the backyard. The adjacent family room provides a cozy space for relaxing evenings and opens directly to the screened-in porch - perfect for outdoor dining and entertaining through the warmer months. A convenient powder room, laundry area, and inside access to the double garage complete this level. Upstairs, discover four generously sized bedrooms, including a spacious primary suite with a walk-in closet, private ensuite bath, and a bonus sitting area flooded with natural light - ideal for a reading nook or home office. Three additional bedrooms share a full family bath, offering plenty of room for everyone.The fully finished lower level expands your living space even further, with a large recreation room, two additional rooms for flexible use (home gym, playroom, or hobby space), and plenty of storage.With its quiet, tree-lined street and easy access to parks, schools, shopping, and transit, 10 Pommel Crescent perfectly balances space, comfort, and community - a place where your family can truly grow and thrive. (id:49063)
4 - 353 Wilmont Avenue
Ottawa, Ontario
Be the FIRST to live in Unit 4 at 353 Wilmont, a brand-new UPPER level, spacious 2-bedroom, 2-bathroom apartment in a modern 6-unit building in Westboro Village. This luxury unit features hardwood floors, quartz countertops, a full stainless-steel appliance package (fridge, stove with hood fan, dishwasher, microwave, washer/dryer), and an energy-efficient heat pump for heating and A/C, plus an owned hot water tank with no rental fees. Enjoy your morning coffee on your private balcony and the open-concept living and dining area designed for comfort and style. Steps from LRT Dominion Station on Wilmont, the new Westboro Beach, the Ottawa River paths, cafes, shops, pilates and restaurants, and just 15 minutes to downtown. Tenant pays hydro and insurance; first and last month's rent required. Book your showing today! (id:49063)
5 - 353 Wilmont Avenue
Ottawa, Ontario
Be the FIRST to live in Unit 5 at 353 Wilmont, a brand-new, spacious 2-bedroom, 1-bathroom middle unit in a modern 6-unit building in Westboro Village. This luxury unit features hardwood floors, quartz countertops, a full stainless-steel appliance package (fridge, stove with hood fan, dishwasher, microwave, washer/dryer), and an energy-efficient heat pump for heating and A/C, plus an owned hot water tank with no rental fees. Enjoy your morning coffee on your private balcony and the open-concept living and dining area designed for comfort and style. Steps from LRT Dominion Station on Wilmont, the new Westboro Beach, the Ottawa River paths, cafes, shops, pilates and restaurants, and just 15 minutes to downtown. Tenant pays hydro and insurance; first and last month's rent required. Book your showing today! (id:49063)
322 Fergus Crescent
Ottawa, Ontario
Absolutely stunning! 3 Bedrooms, 3 Bathrooms End unit townhouse, ideally located in Barhaven, close to Costco Shopping Centre, & HWY 416. Features welcoming floor plan, gleaming Hardwood floors in main floor, gourmet kitchen with upgraded cabinets, quartz countertops & S/S appliances, patio door leads to a fenced private backyard with large deck, professionally finished huge family room with Gas Fireplace in lower level, fabulous Master Bedroom with a beautiful 4 pce en suite, good size secondary bedrooms with a full bathroom. Extended driveway with nice interlock, vacant easy to show. (id:49063)
868 Snowdrop Crescent
Ottawa, Ontario
Highly upgraded Tamarack home with loads of family space; the Emerson. Main floor welcomed by a bright and inviting Foyer, upgraded hardwood floors, spacious Living / Dining room with a Fireplace. Chef's kitchen with walk in pantry, upgraded quartz countertops, large island, high-end stainless steel appliances. Spacious stairs leads to the upper floor with 4 oversized bedrooms and loft. A bright and spacious Master Bedroom with a walk in closet. Luxury 5-pce ensuite, large soaker tub and double sinks. 3 generous secondary bedrooms, 2 full bathrooms, seconf floor laundry room, bright loft. Basment features a high ceiling with a lrage family room,This house is in a move in condition. (id:49063)
1315 Kilborn Avenue
Ottawa, Ontario
Whether you're a first-time buyer or a savvy investor eyeing future development, this charming gem in sought-after Alta Vista could be the perfect match. With great curb appeal and bright, sun-filled spaces throughout, this home offers comfort, potential, and a fantastic location.Step inside to find a freshly painted interior that's clean, inviting, and move-in ready. The main floor features a spacious living and dining area, a functional kitchen, and one well-sized bedroom. Upstairs, you'll find two additional bedrooms-ideal for families, guests, or a home office setup.The basement is a blank canvas, just waiting for your creative touch-think extra living space, a rec room, or even a secondary unit. Outside, the backyard is perfect for kids, pets, or simply relaxing with a BBQ and a drink in hand.Don't miss this opportunity to get into a great neighbourhood with future potential. Book your showing today! (id:49063)
320 Sugar Pine Crescent
Ottawa, Ontario
Welcome to 320 Sugar Pine Crescent.This stunning 4 bedroom, 4 bathroom home is situated on a huge lot & quiet crescent in one of Kanata most coveted neighbourhoods. The huge backyard is your private oasis with an inground pool, hot tub, sauna and gazebo. The main floor showcases rich oak, dark hardwood flooring and neutral, elegant décor that complements any style. Expansive windows flood the space with natural light, creating a bright and airy atmosphere throughout. Check out the amazing eat-in kitchen featuring sleek quartz countertops, a gorgeous backsplash, elegant lighting, and stainless steel appliances - ideal for cooking, entertaining, or simply enjoying your morning coffee in style. Located at the front of the home, this open-concept living and dining area is filled with natural light from large windows and enhanced by modern pot lighting. The spacious layout is perfect for entertaining. Perfect for today's lifestyle, the main floor office offers a quiet and comfortable space ideal for working from home. Come on upstairs where you'll find 4 generously sized bedrooms which offer loads of space for the whole family! The spacious primary suite includes 2 closets and a bay window overlooking that amazing backyard. Step into luxury in this stunning 5pc ensuite, where timeless design meets spa-inspired comfort. Featuring a large glass shower, double sinks with quartz countertops, and a deep soaker tub perfect for unwinding, this space is finished with elegant lighting that adds warmth and sophistication. The kids will have to play rock paper scissors to decide who is going to get bedroom 2, since it features a fabulous 4pc ensuite & large closet. Bedrooms 3 and 4 are thoughtfully designed, connected by a stylish 5pc Jack and Jill bathroom - ideal for family living. This shared space is perfect for kids, teens, or guests, it offers both privacy and convenience. The unfinished lower level is a blank canvas awaiting your personal touch! (id:49063)
107 - 318 Lorry Greenberg Drive
Ottawa, Ontario
Attention Investors and first time buyers! This Rare 2 bed + den, 2 FULL bath condo with in-unit laundry and 2 parking spots is now for sale in sought-after Hunt Club Park. One of few units with 2 baths + 2 Parking spots! This property offers excellent value for both homebuyers and investors. The unit provides a spacious two-bedroom floor-plan that prioritizes functionality. Features include an open concept living and dining area & nice sized primary bedroom with en-suite, a second complete main bathroom, a versatile secondary bedroom. The suite also boasts a delightful sunroom/den. But the advantages extend beyond the suite itself. The building provides convenient proximity to parks, green spaces, and the Greenboro community center. It is also well-connected to public transit and offers access to various amenities. It is housed in a secure and smoke-free building with elevator access. Dog enthusiasts will appreciate that this pet-friendly building is only steps away from Conroy Pit. Water and insurance covered in the condo fees. Book your showing today! (id:49063)
201 Billrian Crescent
Ottawa, Ontario
Welcome to 201 Billrian Cres in Kanata! Pristine corner townhome from Mattamy offers over 2000 SQFT of living space with a finished basement. Enjoy the benefits of a corner house with 3 beds + main floor office, 4 bath, finished basement with 3rd full bathroom. Kitchen with upgraded white cabinets, stainless steel appliances, island with a breakfast bar. The main floor office is perfect for work from home. Laminate and ceramic floor on the main. Second-floor large primary bedroom overlooking the backyard, with en-suite and walk-in closet. 2 more well-sized bedrooms, main bathroom, and conveniently located 2nd-floor laundry room. Finished basement with family room, full bathroom, and ample storage space. Located close to Hwy 417, Tanger Outlet shopping mall, Costco, and the Kanata IT sector. Tenants are responsible for utilities and hot water tank rental. NO PETS or SMOK. A/C and appliances are installed, and modern window covering will be installed. Pictures are from the previous listing, and a few of them are virtually staged. (id:49063)
B - 31 Commanda Way
Ottawa, Ontario
Welcome to 31 Commanda Way, Unit B - a charming Barry Hobin Design 1-bedroom, 1-bath LOWER UNIT located in the heart of Lindenlea. Enjoy your private entrance to this well-maintained modern space featuring hardwood flooring throughout. Just steps from Beechwood's vibrant coffee shops, boutiques/restaurants, a short walk to the scenic Rideau River pathways, and with easy access to downtown and transit, the location is hard to beat.At the heart of the unit is a gourmet kitchen with quartz countertops and stainless steel appliances, perfect for everyday cooking or entertaining. Additional features include in-floor heating throughout, in-unit laundry, a utility room plus separate storage room, and pot lights throughout for a modern touch. Water included. Street parking available. (id:49063)
49 - 507 B Chapman Mills Drive
Ottawa, Ontario
Gorgeous & very well maintained 2 bedroom end unit stacked home, in the desired area of Barrhaven, occupied by the original owner. This home offers open concept main floor, spacious Living room & Dining room, warm and stylish engineered hardwood flooring , kitchen with SS appliances & eating area and patio door leads to a private balcony. Second floor features spacious and bright primary bedroom with 4 pc ensuite, good size secondary bedroom, 4 pc main bathroom & laundry. Owned hot water tank, smart thermostat, one owned parking spot is included and plenty of visitor parking available next to the units. Transit is just steps away. Grocery stores, parks, gyms, restaurants, and multiple English and French schools are all within a 10-minute walk. Condo fees include exterior insurance and common area maintenance. Perfect for first-time buyers and investors, flexible closing! (id:49063)
2889 Swale Road
Ottawa, Ontario
Country living at it's best! Enjoy a relaxed lifestyle on this 4.94 acre retreat, complete with the 3 + 1 bedroom 2 1/2 bath home, above ground pool, second detached garage with loft, drive shed, and a cozy cabin at the pond, for summer & winter activities. The main floor features a country kitchen with island sitting area, open to the dining area. Huge living room with abundance of natural light from windows on two sides and patio door to the large rear patio, propane fireplace with raised hearth & wood mantle, add to the ambiance. Main floor powder room, laundry / mud room and inside access to the expansive 26'X25' insulated and newly insulated garage. The second level contains the spacious primary bedroom with generous walk-in closet, well sized 2nd & 3rd bedrooms and recently updated family bath. The lower level invites you to relax in the family room open to the gym, a 4th bedroom and second full bath. The sliding door reveals the large storage area. The expansive yard opens to surrounding farm fields for quiet enjoyment of your new home! (id:49063)


