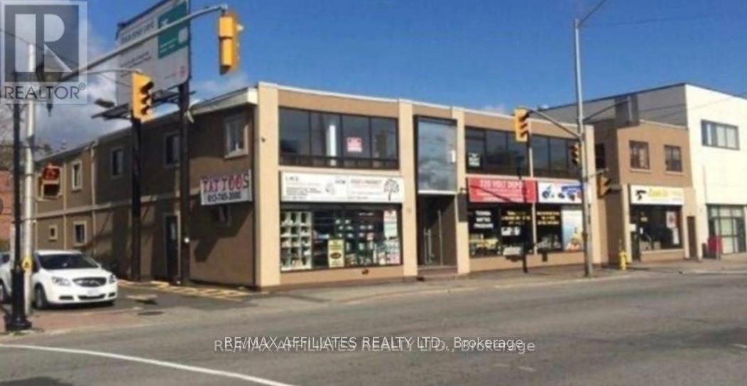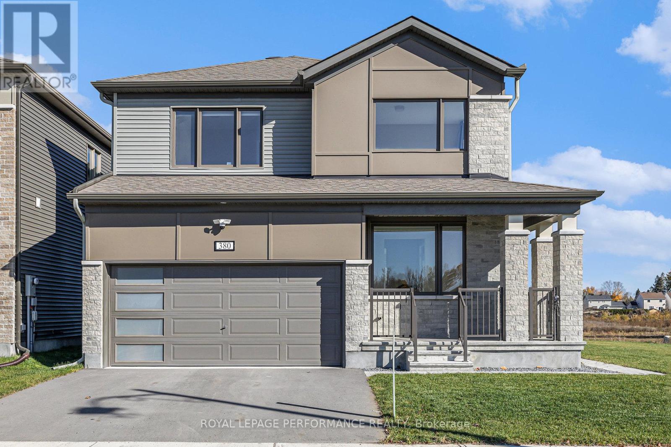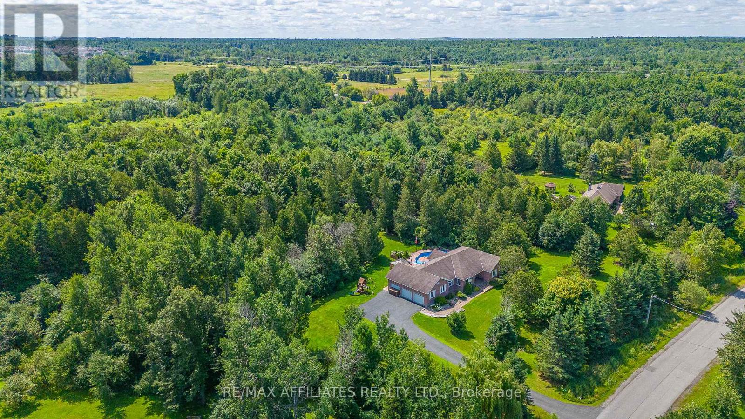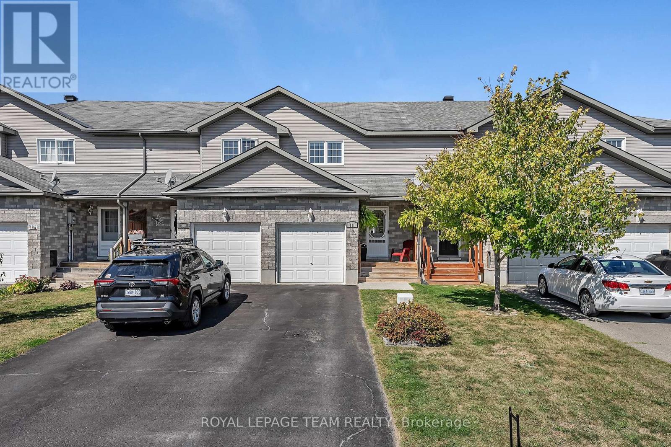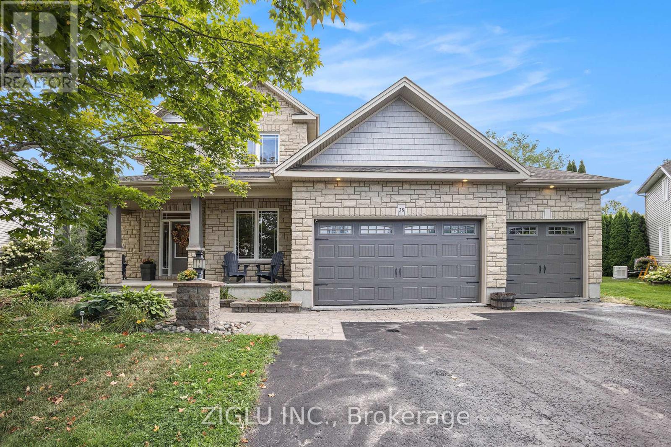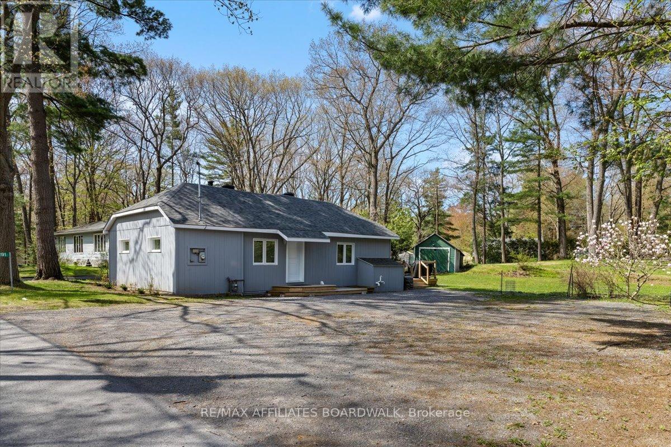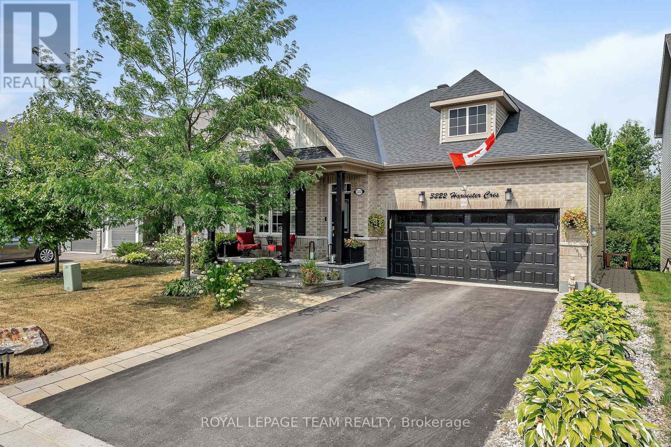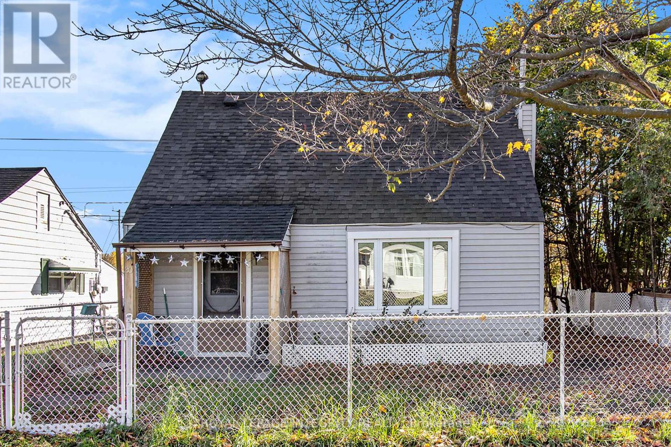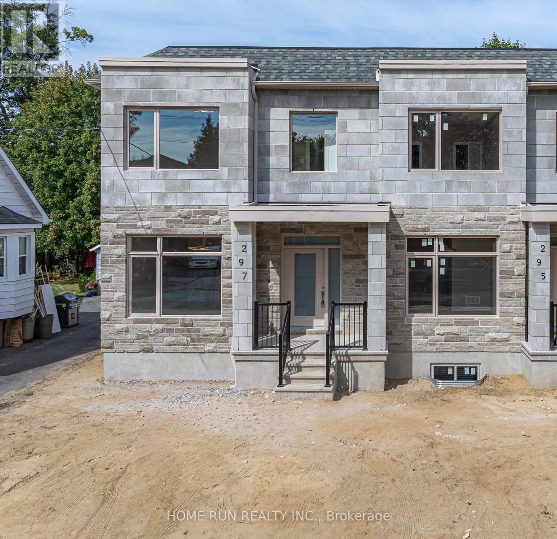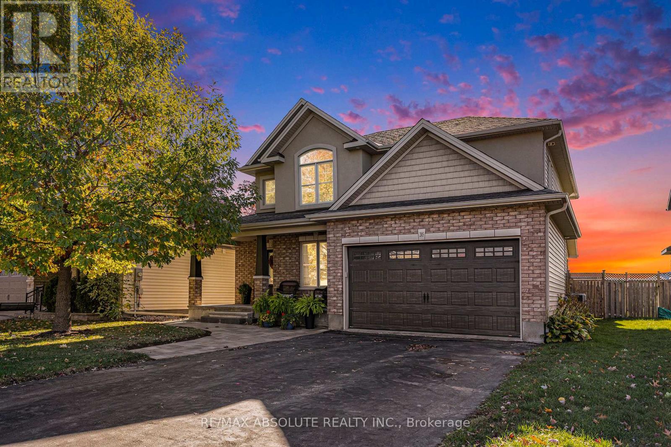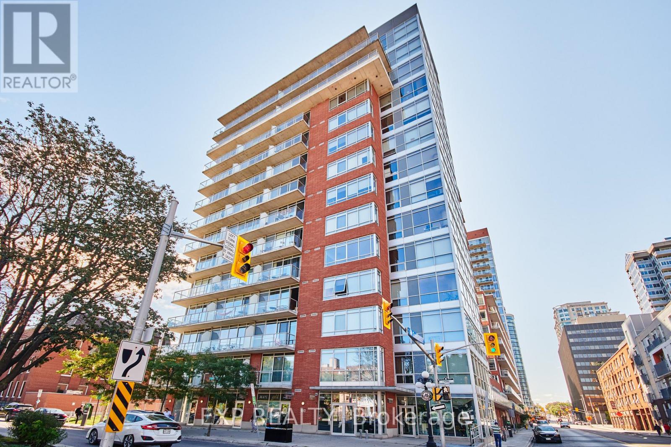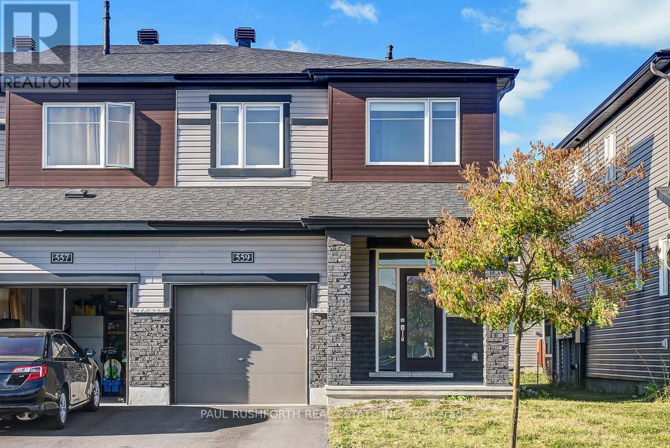23-25 Montreal Road
Ottawa, Ontario
GREAT OPPORTUNITY! Prime retail space available with exceptional exposure along Montreal Road. Well situated on a high visibility corner near Ottawa university and Beachwood. Boasting excellent curb appeal. Urban location close to downtown Ottawa. Space available to rent. Convert into closed private offices or retail spaces. With high traffic counts and outstanding visibility, this location offers an opportunity to elevate your business and establish a strong presence in a thriving area. Ideal for hair salon, coffee shop, nail salon, medical use or any other retail space. Filled with lots of light. Building has been well maintained. New developments across the street. It is situated in one of Ottawa's busiest neighbourhoods. It comes with a variety of business opportunities. Their great reputation has resulted in most desired spot. This location sees a lot of pedestrian and vehicle traffic. Ideal setting for a wide range of business opportunities.This fantastic neighbourhood also hosts sporting events, entertainment places, and universities. This property attracts customers from both local residents and the office, retail, and leisure employees who work nearby. (id:49063)
380 Meynell Road
Ottawa, Ontario
Welcome to 380 Meynell Road, a beautiful 2024 Mattamy-built 4-bedroom, 2.5-bath detached home ideally situated on a corner lot in the growing neighbourhood of Richmond community. This modern home combines thoughtful design, premium finishes, and natural light throughout thanks to its corner location.The main floor features an open-concept layout with 9-ft ceilings, hardwood flooring, large windows, and a cozy fireplace. The modern kitchen offers extended countertops, stainless-steel appliances, a spacious island with breakfast bar, and an eating area overlooking the backyard-perfect for everyday family living and entertaining. A separate den on the main level provides a convenient space for a home office or study. A powder room and inside access to the garage complete this level. Upstairs, you'll find four generous bedrooms, including a primary suite with a walk-in closet and a luxurious 5-piece ensuite with double sinks. A second full bathroom serves the additional bedrooms, and the convenient second-floor laundry room adds extra functionality for day-to-day living. The unfinished basement offers excellent storage and flexibility for future use. Tenant is responsible for hydro, natural gas & water, along with tenant liability/content insurance | Please submit the following along with a fully filled out application: ID, credit report, proof of income and employment. (id:49063)
14 Panandrick View Drive
Ottawa, Ontario
This Rarely Offered Detached Bungalow has been Meticulously Maintained! This Home is Situated on a Highly Desired Street w/a 2-Acre Treed Lot Within the PRIME LOCATION OF RURAL KANATA. This Property Offers Unparalleled Tranquility & Privacy, Enhanced by Mature Surrounding Trees & NO REAR NEIGHBORS. The Home Features an Expansive Layout w/5 Bedrms & 4 Bathrms. Ceramic & Hardwood Floors Flow Throughout the Main Level. All Baths Have Been Fully Updated. Spacious Mudroom Off the Garage Features a Convenient 2 Piece Bath & Back Door that Leads to your Private Backyard. A CUSTOM, RESORT STYLE BACKYARD Featuring a Heated Inground Pool W/a Striking Waterfall Feature & Stone Diving Board. The Private Oasis Includes a Gazebo, Extensive Decking, & a Firepit Area, All Set within Professional Landscaping & a Mature Treeline. A key Architectural Asset of this Home is the Fully Finished Lower Level, which Includes a 2nd Kitchen & a Separate Dedicated Entrance Accessible Directly from the Garage, Making it an Ideal Candidate for a Self-Contained In-Law or Nanny Suite. Further Enhancing the Property is the Triple Bay Garage (Heated), Providing Ample Space for Vehicles, Storage, or a Workshop. This Home Represents a Rare Opportunity to Acquire a Substantial, Move-In-Ready Property that Perfectly Blends Peaceful Country Living w/the Convenience of Amenities, Walking & Biking Trails & High End School Minutes Away. No Sump Pump Needed as Home Sits High. Pool Liner(2023). Natural Gas Heating (Furnace 2021) & New Heat Pump (Heating & Cooling 2023). Roof 2017. Basement Windows 2022. 200 AMP Service. Generac Included! (2020). 24 Hours Irrevocable for all Offers. (id:49063)
111 Raina Way
North Grenville, Ontario
This immaculate 3 bedroom, 2 bathroom townhome w/tons of upgrades, built in 2006, is located in a much sought after mature neighborhood with NO DIRECT REAR NEIGHBOR and literally steps to a great shopping mall and Hwy #416 in town. This lovely home offers rounded corner construction throughout. The new patio stone walkway and front porch invite you in to your spacious foyer where you'll find ceramic and gleaming hardwood flooring throughout the main level. The open concept Living Room offers patio doors to your private, fully fenced backyard oasis which boasts a new deck, large patio and perennial gardens for your enjoyment. The bright kitchen has numerous white, shaker style cabinetry, stainless steel appliances, double sinks, and a convenient island with additional, built in drawers. Open to the dining area this open concept main floor is perfect for all your entertaining needs. Upstairs, you'll find the primary bedroom which is huge & boasts picture windows, a large walk-in closet and a cheater entrance to the main 3 piece bath! The second and third bedrooms are generously sized with large windows and closets. The second floor laundry room is sure to please. The lower, professionally finished basement, boasts a large family room w/ two windows, flat ceilings, pot lights and tons of storage space! Upgrades include: professionally finished basement in 2015, rear roof shingles 2015, rear deck and partial fence 2023, driveway sealed 2024, upstairs bedrooms and bathroom painted 2023, front porch and patio stones 2020, new gas hot water tank rental 2022, Eavestrough 2011, A/C and water softener 2012, both bathrooms upgraded in 2014. This, move in ready townhome includes: S.S. Refrigerator, Stove, Built-in Microwave HoodFan, Dishwasher, Washer, Dryer, All Window Treatments, All Lighting Fixtures, Garage Door Opener & 2 Remotes, Water Softener. Approx. monthly utiities: Gas $39, Hydro $115, Water/Sewage $133, HWT rental $44. (id:49063)
38 Oradea Crescent
Ottawa, Ontario
Spacious 4 bedroom, 4 bathroom, custom home in a quiet neighbourhood of Richmond. Features include: open concept kitchen/family room; maple hardwood floors; 9 foot ceilings; large kitchen with plenty of storage cabinets, granite countertops and 4 seat kitchen island; separate, formal dining room; bright family room with gas fireplace framed with stone mantle; beautiful sunroom that leads to outdoor, covered deck with sunken hot tub and above ground pool; large premier bedroom with 5 piece ensuite bathroom and walk-in closet; main floor office space; fully finished basement with radiant heating; heated 3 car garage with electric car charger; in-ground sprinkler system; massive, fenced backyard with fire pit; outdoor natural gas hookup for barbecue; drilled well, but municipal sewer system...This home is located in park heaven, with 4 parks and a long list of recreation facilities within a 20 minute walk from this address. Close to transit, shopping, coffee shops...Come see! (id:49063)
191 Macmillan Lane
Ottawa, Ontario
Welcome to 191 MacMillan Lane, a beautifully renovated 2-bed, 1-bath bungalow situated on an elevated DOUBLE lot in the heart of Constance Bay. This home has been completely updated inside and out, offering a fresh, modern feel while maintaining its cozy charm. Step inside and enjoy a thoughtfully redesigned space featuring new flooring throughout, a fully updated kitchen and bathroom, and brand-new windows, siding, and roof. Additional upgrades include a new furnace, A/C, hot water tank, generator, and a spray-foam insulated crawl space for added efficiency. Outside, the new back deck and privacy wall create the perfect space to relax and unwind. Ideally located just steps from the Ottawa River and Torbolton Forest trails, this home is a nature lover's dream. Plus, enjoy the convenience of nearby amenities, including a pharmacy, cafe, restaurant, general store/LCBO, church, and the Royal Canadian Legion. The community center offers sports fields, an outdoor rink, a gym, and a library, making this a fantastic spot for all seasons. Whether you're looking for a full-time home or a peaceful getaway, 191 MacMillan Lane is the perfect place to settle in and enjoy the best of Constance Bay. (id:49063)
3222 Harvester Crescent
North Grenville, Ontario
This STUNNING Serenade Model Home built in 2018 is a True Bungalow boasting approx. 2,294 sq. ft. of luxurious living space as per the builders plan. This home has all the bells & whistles. FULL of Upgrades. Pride in ownership is evidenced throughout the home & grounds. The inviting front covered porch entices you in to your front foyer featuring ceramic flooring & a spacious clothes closet. The main floor den is big & bright w/a picture window & glass french doors. This room can easily be doubled as an additional bedroom. The open concept floor plan is sure to please featuring a chef's kitchen w/ upgraded cabinetry, granite countertops, a breakfast island that easily seats 4, pot lights, pendant lights & high end stainless steel appliances. There is a lovely undermount composite sink & matching faucet & even a mounted water pot filler! You will also enjoy a custom built in pantry & coffee bar. The formal dining area is open to the great room where you will find a cozy gas fireplace, picture windows, gleaming hardwood flooring & patio doors that lead to your backyard oasis where you will enjoy a two tiered deck & lower patio w/ gazebo. NO REAR NEIGHBORS. Only views of the forest beyond! The main floor primary suite includes a spacous bedroom, a large walk in closet featuring a custom closet organizer & a 5 piece executive ensuite bath. The two piece powder room & laundry room complete the main floor. The lower level staircase w/spindles brings you to your spacious family room w/ huge windows streaming in natural light, flat ceilings w/ pot lights & a ledge-stone feature wall with electric fireplace! There are two additional, generously sized bedrooms on this level as well as a full 3 piece bathroom. Located in a fabulous neighborhood in Kemptville on a quiet street, walking distance to shops, trails, activity centres, golf, Kemptville hospital & SO much more! Minutes to Hwy #416 & only 30 minutes to downtown Ottawa. (id:49063)
30 Churchill Crescent
Smiths Falls, Ontario
This adorable 3 bedroom home is located in a great family oriented neighbourhood with wonderful neighbours. The property is fully fenced making it perfect for little ones or the family pet. Are you looking for an investment property than this is the property for you. Maybe you are looking to downsize than retirees don't let this property pass you by. The home has a generous sized living room, galley style kitchen with access to the front yard, main floor primary bedroom, 4 piece bath and down the hall is the laundry/utility room. Upstairs are 2 additional good sized bedrooms. Outside you also have a just over 1 car sized detached garage. Some updates include main roof shingles 2021 appx., roof shingles on laundry room 2016 appx., updated bathroom 2016 appx., flooring through out except living room & hallway 2016 appx. (id:49063)
297 Dovercourt Avenue
Ottawa, Ontario
297 Dovercourt Avenue, Westboro - Brand New Semi-Detached with SDU. Experience modern living in the heart of Westboro with this newly constructed semi-detached home offering over 2,700 square feet of beautifully finished space. The main and second floors feature 9-foot ceilings, three spacious bedrooms and three bathrooms, including a master bedroom with a walk-in closet and a luxury ensuite bathroom. The open-concept main level is filled with natural light thanks to the skylight. It showcases a stylish living area and a chef-inspired kitchen with an oversized island and high-end cabinetry that provides exceptional storage and function. The fully finished lower level offers a registered Secondary Dwelling Unit (SDU) with a separate private entrance, complete with its own bathroom, kitchenette, and living area- perfect for generating rental income or accommodating multi-generational living needs. The private backyard provides just the right amount of space for outdoor relaxation, entertaining, or gardening. Located steps from Westboro's vibrant shops, cafés, top-rated schools, parks, and transit, this home offers the perfect blend of luxury, functionality, and urban convenience. This home is protected by the full Tarion Warranty. The two exterior images include virtual landscaping for illustration purposes only. (id:49063)
205 Arthur Street
Arnprior, Ontario
Welcome to The Cambridge by Talos Homes - a stunning 4+1 bedroom family home in one of Arnprior's most desirable neighbourhoods. From the moment you arrive, you'll be impressed by the curb appeal, featuring a paved driveway, interlocking front walkway, and a generous covered porch.Step inside to a welcoming foyer complete with a walk-in closet for added convenience. A versatile main-floor den or dining room offers flexibility for your lifestyle, while the inviting living room with a two-sided fireplace flows seamlessly into the bright and spacious eat-in kitchen. Designed with the home chef in mind, the kitchen boasts ample cabinetry, extensive counter space, and a walk-in pantry. Off the garage entry, you'll find a practical mudroom with a spot to take off boots and coats.Upstairs, the second level is complete with four spacious bedrooms, a family bathroom, and a conveniently located laundry room. The primary suite is a true retreat - featuring a walk-in closet and a luxurious 5-piece ensuite with double sinks, a glass shower, and a soaker tub, perfect for unwinding after a busy day.The finished lower level extends the living space with a recreation room, a generous fifth bedroom, a full 4-piece bathroom, and a kitchenette - ideal for overnight guests, extended family, or an in-law suite.Additional updates and features include air conditioning (2023) and a rough-in for central vac for future convenience.Enjoy your private, fully fenced backyard with interlocking patio - the perfect setting for summer entertaining with family and friends.Don't miss your chance to own this beautiful home in Arnprior. Book your showing today! 24 hour irrevocable on all offers as per form 244 (id:49063)
606 - 180 York Street
Ottawa, Ontario
Stylish. Updated. Affordable.This bright one-bedroom condo features soaring 9ft concrete ceilings and southeast-facing windows that fill the space with natural light. Enjoy a beautifully updated interior including new washer/dryer, dishwasher, bathroom vanity, kitchen cabinets, shelving, backsplash, stainless steel appliances, and flooring, highlighted by elegant Spanish ceramic tile. Step out onto your large private balcony overlooking the fenced courtyard for extra peace and quiet in the heart of downtown Ottawa. This is a great investor opportunity or first time homebuyer option! (id:49063)
559 Decoeur Drive
Ottawa, Ontario
559 Decoeur is ideally located in the sought-after community of Avalon, this beautifully maintained end-unit townhome offers the perfect blend of comfort, functionality, and convenience with a park just steps from your front door. Step inside to 9-foot smooth ceilings and a thoughtfully designed main floor filled with natural light. The open-concept living and dining areas offer a seamless flow, ideal for both relaxed everyday living and effortless entertaining. Upstairs, the spacious primary suite serves as your personal retreat, featuring a walk-in closet and a private ensuite. Two additional well-sized bedrooms provide flexible space for children, guests, or a home office, along with a full bathroom and a convenient second-floor laundry room. The fully finished lower level adds even more living space, complete with a generous family room, a large window for natural light, a third bathroom, and ample storage perfect for growing families or hosting visitors. New furnace installed October 2025. Located close to top-rated schools, parks, shopping, and essential amenities, this move-in ready home combines lifestyle and location. (id:49063)

