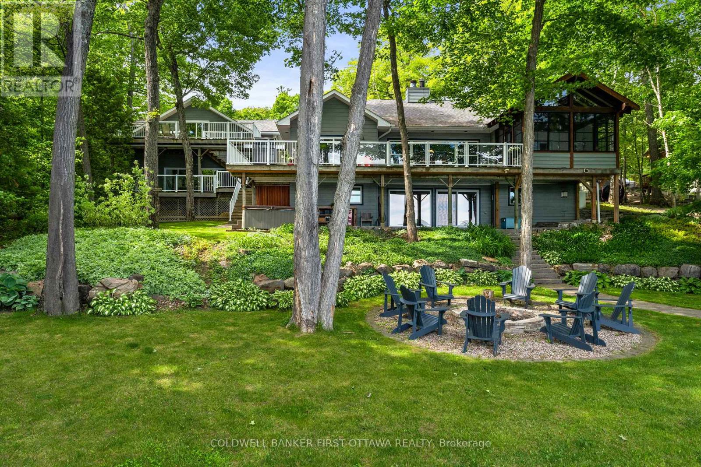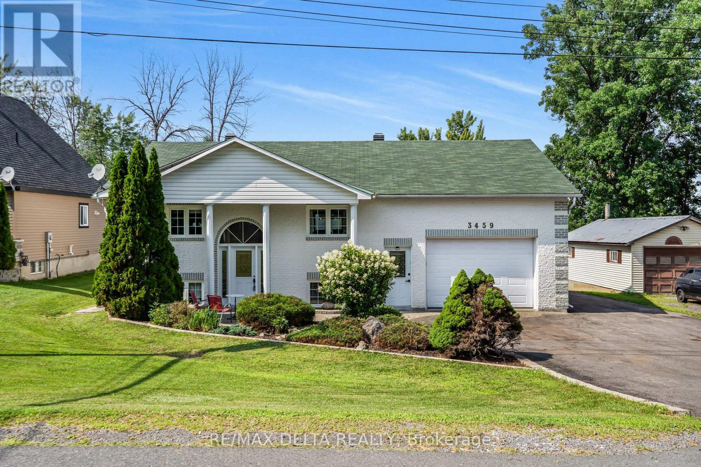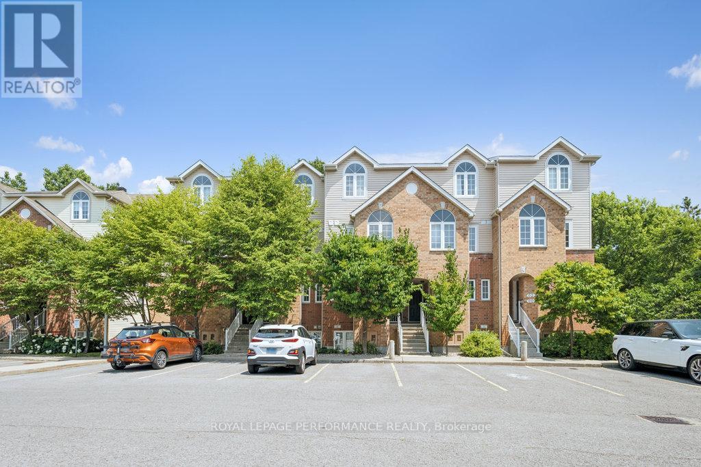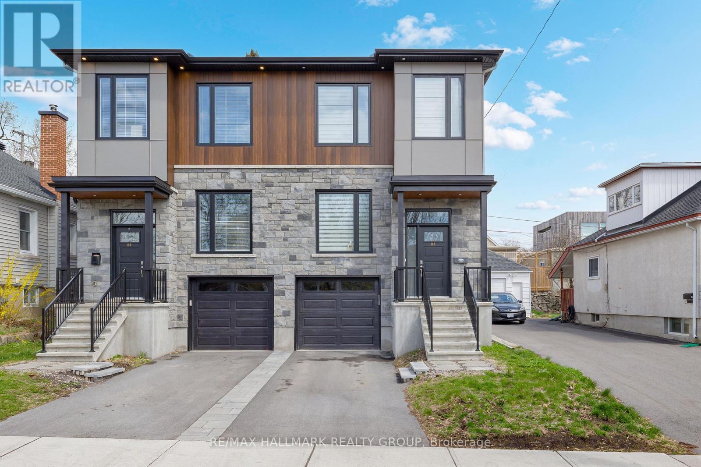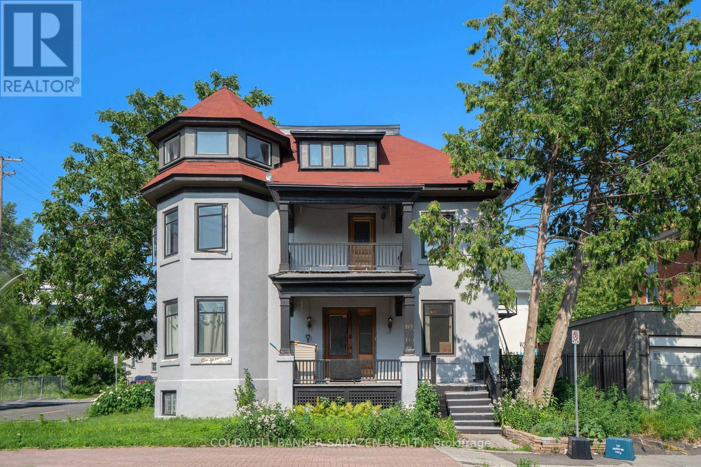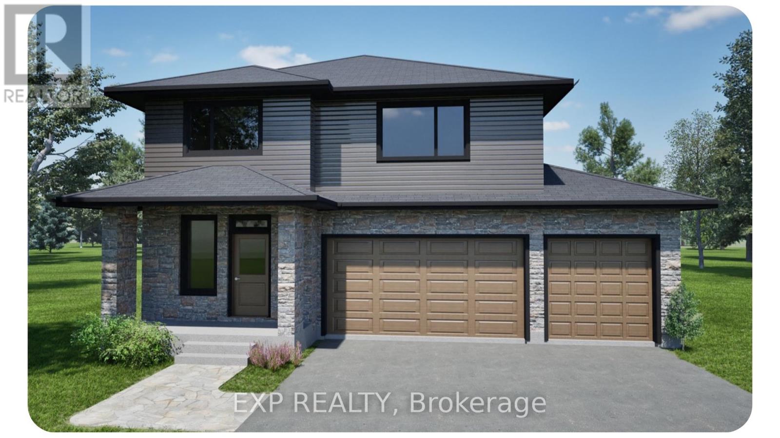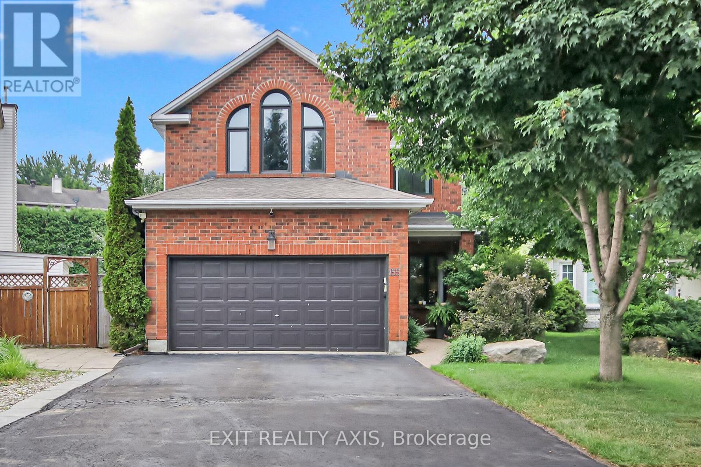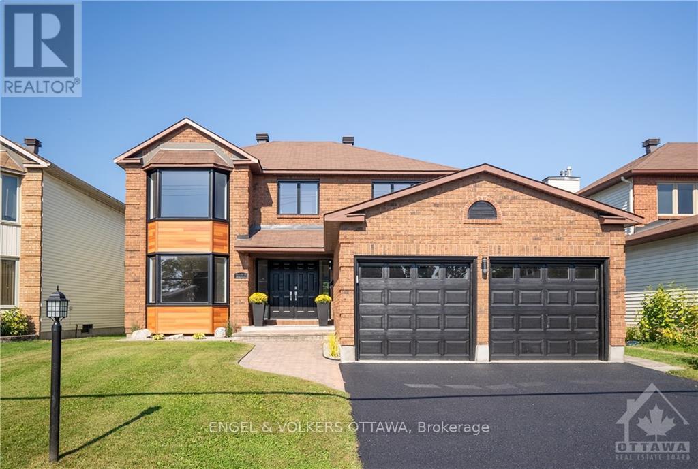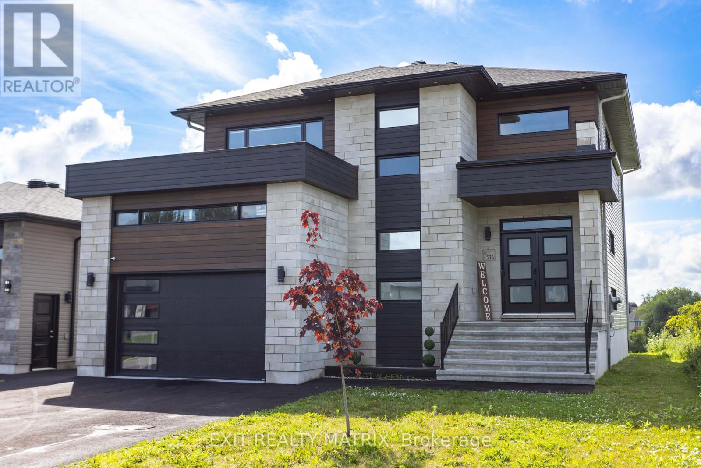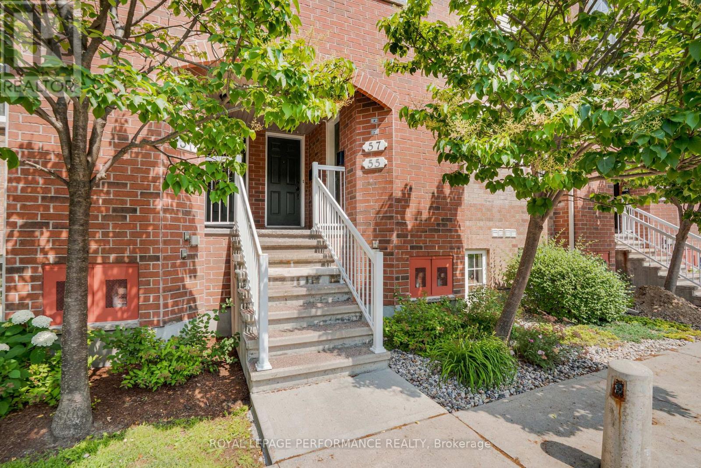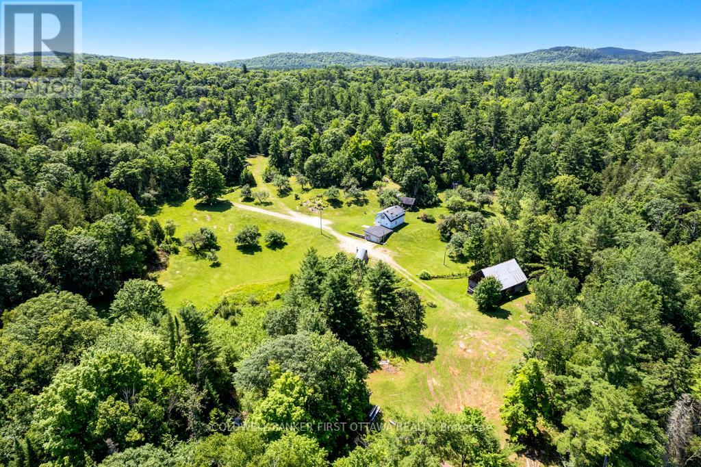314 Kennedy Road
Greater Madawaska, Ontario
Welcome to your dream retreat on the shores of beautiful Calabogie Lake. This rare waterfront property offers the perfect blend of privacy, space, and natural beauty ideal for year-round living, entertaining, or a peaceful family escape. With 100 feet of pristine frontage, stone steps lead through well-maintained gardens to your private beach, where the calm lake waters create an inviting setting for relaxation and outdoor enjoyment. The main residence features approx. 3300 of living space, four spacious bedrooms, a versatile loft perfect for a home office or lounge, a screened-in porch for outdoor comfort, and a wrap-around deck offering breathtaking lake views. At the heart of the home is a gourmet kitchen with stone countertops, a large center island, walk-in pantry, gas stove, and built-in wall oven ideal for cooking and entertaining in style. The fully finished walk-out basement adds more living space with a bedroom, fireplace, games area, and a large rec room with patio doors opening to the lake, creating a seamless indoor-outdoor connection. Additional features include a built-in Generac generator that powers the entire property, and a water treatment system with UV filter, cartridge filter, and water softener. Just steps away, a separate garage offers storage and houses a beautifully finished beach house with a fully self-contained guest space perfect for multigenerational living or hosting visitors. The beach house with approx. 1200 sq. ft. of living space, includes two large bedrooms, a full kitchen with second stove, two bathrooms, two fireplaces, and a private deck overlooking the water perfect for peaceful mornings or evening gatherings. Whether you're hosting loved ones or enjoying lakeside serenity, every part of this property is designed for connection, comfort, and privacy. Don't miss this rare opportunity to own a true piece of paradise on Calabogie Lake, where charm and captivating views come together in perfect harmony for generations to enjoy. (id:49063)
3459 Principale Street
Alfred And Plantagenet, Ontario
WATERFRONT BUNGALOW ON THE OTTAWA RIVER! Welcome to your peaceful riverside retreat! This 2-bedroom, 2-bathroom bungalow is ideally located on a gently sloping waterfront lot with full city services, offering stunning views of a quiet, scenic stretch of the Ottawa River. Inside, you'll find hardwood and ceramic flooring throughout and large walk-in closet in the primary bedroom. The fully finished basement is designed like an in-law suite perfect for extended family or guests. The basement also features a natural gas fireplace. The heated oversized single garage is a rare find, featuring 10 ft ceilings, a tiled floor, and direct access to both the main floor and basement. Step outside to your large deck and take entertaining to the next level with an incredible outdoor kitchen, bar area, and panoramic river views ideal for hosting friends or enjoying a relaxing evening by the water. Natural gas hot water tank is owned. Don't miss this unique opportunity to live on the waterfront with all the comforts of city living! Book your private showing today and fall in love with riverfront living! (id:49063)
19 - 90 Steele Park Private
Ottawa, Ontario
This bright and spacious 2-bedroom lower end-unit stacked townhome is ideal for first-time homebuyers, down-sizers, or investors alike. Step inside to a generous foyer, complete with a convenient powder room for guests. The open-concept kitchen, living, and dining area is perfect for entertaining, featuring a gas fireplace and direct access to the rear yard. Downstairs, you'll find two well-sized bedrooms, a full bathroom, and in-unit laundry. The primary suite boasts a walk-in closet and its own private ensuite for added comfort.The unit includes an exclusive-use parking space, with ample visitor parking available for guests. Situated in a prime location with quick access to the 417, public transit, parks, grocery stores, and top-rated schools, this home offers unbeatable convenience. For more details, including floor plans and a 3D tour, visit nickfundytus.ca. (id:49063)
165 Longpre Street
Ottawa, Ontario
Don't Miss This Rare Opportunity!This stunning freehold semi-detached home, built in 2022, is ideally situated in one of Ottawa's most desirable central locations just steps from Beechwood Avenue and minutes from downtown, the University of Ottawa, and the ByWard Market. Designed for modern living, this custom home features an open-concept layout with engineered hardwood floors and soaring 9-foot ceilings on both the main and lower levels. Step into a striking foyer with porcelain flooring and a convenient 3 piece bathroom room. Enjoy a stunning formal dining room with a huge window. The gourmet kitchen is a true showstopper, boasting sleek white cabinetry, a quartz island with breakfast bar, granite backsplash, stainless steel appliances, and an open view to the inviting living room with a fireplace and full-height granite surround. Upstairs, a beautiful hardwood staircase with elegant spindles leads to three spacious bedrooms, including a luxurious primary suite with a walk-in closet and spa-like ensuite bathroom. The fully finished basement offers radiant heated floors, a full bathroom, and direct access from the garage ideal as additional living space or a potential in-law suite. Outside, the professionally landscaped yard features low-maintenance interlock stone and river rock, enhancing both curb appeal and functionality. Enjoy easy access to the Rideau River, Richelieu Park, Ottawa's extensive bike path network, the NCC River House, Rockcliffe Lookout, and The Pond a city-maintained swimming lake. Close to public transit, top-rated schools, hospitals, shopping, and more. With interest rates continuing to decline, now is the perfect time to buy before prices rise. This home offers the ultimate blend of urban lifestyle, income potential, and unbeatable location. The area of the main and second floors is more than 1,500 sq. ft., with an additional 300+ sq. ft. in the finished basement, totaling over 1,800 sq. ft. of living space. (id:49063)
199 Cobourg Street
Ottawa, Ontario
Stately Queen Anne Revival in Sandy Hill.This beautifully restored 7-bedroom, 3-bathroom home blends timeless Queen Anne Revival charm with thoughtful modern updates. Featuring a turret, finial, and octagonal tower with breathtaking views, this architectural gem sits in the highly desirable Sandy Hill neighborhood.Step through the grand double doors into a welcoming foyer with original hardwood floors, 10-ft ceilings, 12-inch baseboards, and vintage light fixtures. The updated kitchen seamlessly merges past and present with porcelain floors, quartz countertops, a retro backsplash, and 9 new appliances.Extensive upgrades include a new roof, new windows, a 200-amp electrical panel, refreshed stairwells, new flooring throughout all three levels, and more. Zoned R4T, this home also offers exciting potential for future use. (id:49063)
140 Frank Fisher Crescent
Mississippi Mills, Ontario
Discover the perfect balance of rustic charm and timeless elegance in this thoughtfully designed two story, 4-bedroom, 2.5-bathroom home with anattached 3-car garage. Located in the prestigious White Tail Ridge community just north of Almonte, this home offers exceptional craftsmanship and a smart layout ideal for modern living. This beautifully crafted home features sleek quartz countertops with undermount sinks, custom Laurysen cabinetry that blends style and function, and beautiful hardwood flooring that flows seamlessly throughout the main living areas. The spacious kitchen includes a pantry and opens into an open main living space, perfect for everyday living and entertaining. A gorgeous tiled shower enhances the elegant ensuite in the private primary suite, offering a luxurious touch. The polar-foamed basement is drywalled, wired to code, and includes a 3-piece rough-in, ready for future expansion. Move-in is slated for Spring 2026, with time still remaining to customize your finishes and make it your own. Set just minutes from the charming historic downtown of Almonte home of James Naismith and full of scenic riverfront, heritage architecture, boutiques, and restaurants - this is small-town living at its finest. Don't miss your opportunity to own a truly special home in one of Ontario's most picturesque communities. Secure your dream home today! (id:49063)
155 Longshire Circle
Ottawa, Ontario
Welcome to 155 Longshire Circle Your Private Backyard Oasis Awaits! This charming 4-bedroom, 3-bathroom two-storey home offers the perfect blend of comfort, space, and entertainment for the whole family. Step inside to find formal living and dining rooms ideal for hosting guests or enjoying quiet evenings. The spacious kitchen includes a bright breakfast area that overlooks the large family room, complete with a cozy fireplace and built-in entertainment center perfect for relaxing family time. The fully finished lower level is designed for fun and entertaining, featuring a games area with a pool table and a stylish bar for refreshments and social gatherings. Step outside and experience your own private oasis! Beat the heat in the beautiful inground pool with an integral spillover spa, or unwind in the shade of the screened-in gazebo. There's plenty of space to lounge, play, and entertain in this backyard retreat. Don't miss your chance to make this family-friendly gem your forever home! Upgrades; Jeld wen windows throughout house in 2022, roof 2020,Luxury vinyl fl in office/4th bedroom 2025, Laminate in 2 bedrooms 2020, primary bedroom Carpet 2020, Pool 2012. (id:49063)
2177 Lenester Avenue
Ottawa, Ontario
Meticulously renovated 4-bedroom, 3-bath home represents exceptional value and immediate move-in convenience in prestigious McKellar Heights/Glabar Park. Step into this completely transformed home where everything has been done. Large new windows flood every room with natural light, creating a bright and airy atmosphere. New hardwood floors flow seamlessly throughout the main level complimented by elegant ceramic tile. The new eat-in kitchen overlooks the fenced in backyard and flows easily to the family room, where a beautiful wood burning fireplace creates the perfect focal point. The open concept living room/dining room provides an ideal setting for both family moments and elegant entertaining. Main floor laundry room with brand new washer & dryer is well positioned off the 2 car garage. Upstairs retreat to the expansive primary suite, complete with a generous walk-in closet and a spa-like ensuite bathroom with modern fixtures and finishes. Three generous sized bedrooms and a new luxury bathroom provide ample space and comfort for family and guests. The full finished basement offers endless possibilities as a home office, fitness room, recreation area - perfectly suited to your lifestyle needs. Enjoy walking distance to schools, beautiful parks, essential amenities and quick highway access to ensure easy commuting. (id:49063)
516 Barrage Street
Casselman, Ontario
This is more than a home, it's a lifestyle. Nestled on the serene South Nation River, this stunning masterpiece blends sleek modern design with the natural beauty of the water. From the moment you enter, the space captivates with gleaming hardwood floors that flow seamlessly through the expansive, open-concept living areas. The dream floor to ceiling windows flood the space in natural light and breathtaking views, while the fireplace creates a cozy atmosphere, perfect for family gatherings or relaxed evenings. The custom chefs kitchen is a vision of elegance, featuring waterfall countertops, high-end appliances, and a custom walk-in pantry with a beer fridge, a true entertainer's paradise. The dining space opens through patio doors to a spacious back deck, bringing the outdoors in and offering the perfect setting for alfresco dining with stunning river views. On the main level, you'll find a sleek two-piece bathroom, laundry room, and easy access to the large garage. Electric blinds provide effortless control over light and privacy. Upstairs, the primary bedroom is your personal oasis, offering river views and an ensuite designed for indulgence, complete with a soaking tub, glass shower, and double sinks. The walk-in closet is a masterpiece in itself, large and luxurious. The fully finished lower level is all about relaxation and recreation, featuring a home gym, a spacious family room, and a sauna for the ultimate unwinding experience. Step outside to your covered back deck, overlooking the river, where you can enjoy serene moments or entertain guests. With river access, a spacious yard, and an extended driveway, this home offers everything you need for a dream lifestyle. This is your forever sanctuary, luxurious, sexy, and unforgettable. Welcome to your dream home on the South Nation River. (id:49063)
2 - 55 Steele Park Private
Ottawa, Ontario
Nestled in a quiet, accessible neighbourhood just steps from shops, parks, playgrounds, public transit (including the nearby Ogilvie O-Train), and schools, this beautifully updated 2-bedroom, 2-bath condo offers incredible value and convenience.The open-concept main floor features a bright and modern kitchen with quartz countertops, granite breakfast bar, glass tile backsplash, and stylish light fixtures. Rich hardwood flooring flows through the dining and living areas, where a gas fireplace with brick accent wall adds warmth and character. French doors lead to your own private garden oasis perfect for relaxing, entertaining, or BBQing in the warmer months.Downstairs, the lower level boasts two spacious bedrooms with soaring 9-foot ceilings, a full bathroom, convenient laundry room with washer and dryer, additional storage, and a linen closet.Additional features include central air conditioning and TWO dedicated parking spaces, each equipped with its own electrical outlet ideal for winter plug-ins or EV adaptors.This is a rare opportunity to own a move-in ready home in a well-connected, family-friendly community. Don't miss it! (id:49063)
9252 Highway 511 Road
Lanark Highlands, Ontario
Dreaming of a country lifestyle? This 122 acre hobby farm is your chance to make it a reality. Nestled at the end of a long, winding driveway, this private and picturesque property opens onto gently rolling hills dotted with mature apple trees. Whether you envision raising animals, growing your own food, or simply escaping the city, this farm has the space and infrastructure to support your dreams. A classic bank barn is ready for your goats and chickens, or customize it with a stall for your horse. Let your cattle or sheep graze the open pastures, or plant a thriving market garden or cut flower farm. With multiple outbuildings including powered workshop, woodshed, several outbuildings, sheds, and a large coverall garage with two-level access, the possibilities are endless. Outdoor enthusiasts will love the opportunity to hunt, snowmobile, ATV, or snowshoe across their own private forested land, all without ever leaving home. The cozy 3-bedroom, 1.5-bath farmhouse offers a warm and welcoming home base, featuring a wood stove, durable steel roof, propane furnace (2013), and an attached garage with automatic opener and convenient inside entry. This is more than a property - it's a lifestyle. Pack your bags, bring your vision, and turn this one-of-a-kind rural retreat into your own personal haven. (id:49063)
1680 Fisher Avenue
Ottawa, Ontario
Welcome to this beautifully renovated bungalow on a spacious 60ft x 92ft lot offering the perfect blend of comfort, style, and versatility. Thoughtfully updated from top to bottom, this move-in ready home is ideal for families, professionals, or those looking to offset their mortgage with rental income. The main level features an open-concept layout with a stunning custom kitchen, stainless steel appliances, hardwood floors, modern LED lighting, and a sun-filled living room with a cozy wood-burning fireplace. Three well-sized bedrooms, a stylish full bath, and convenient laundry make everyday living effortless. Patio doors lead to a newly built rear deck (2022) and a private, fenced backyard perfect for entertaining or quiet outdoor enjoyment. The fully finished lower level, with its own private entrance, adds incredible flexibility with two additional bedrooms, a full kitchen (2022), a full bathroom, laundry, and a spacious living/dining area ideal for extended family, guests, or rental potential. With recent updates including a new roof (2017), furnace (2021), AC, updated electrical, newer windows, and flooring, this home offers both peace of mind and long-term value. Complete with a garage, long driveway, and parking for four vehicles, and located minutes from Carleton University, Mooney's Bay Beach, public transit, parks, shopping, downtown Ottawa, and the Civic Hospital this is a perfect opportunity to enjoy elevated living in a vibrant, well-connected neighborhood. *Note: not a legal DUPLEX* (id:49063)

