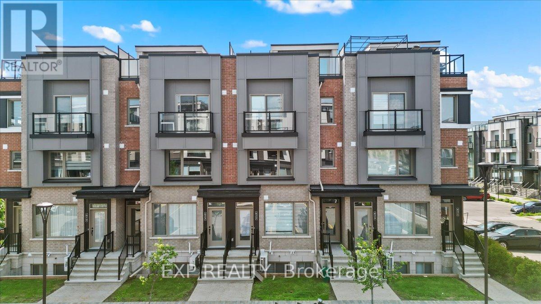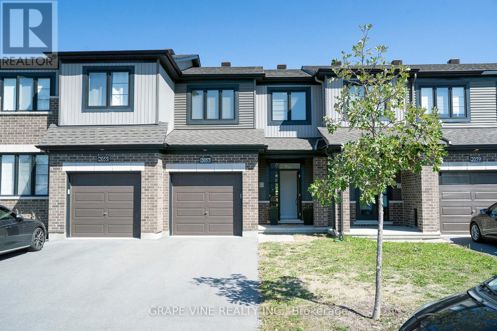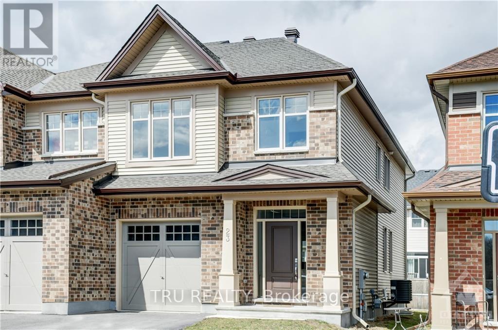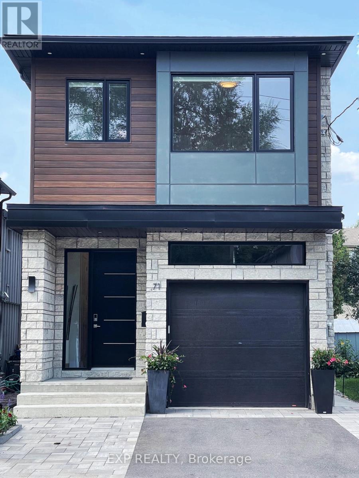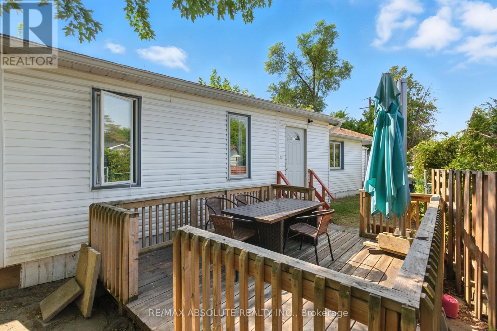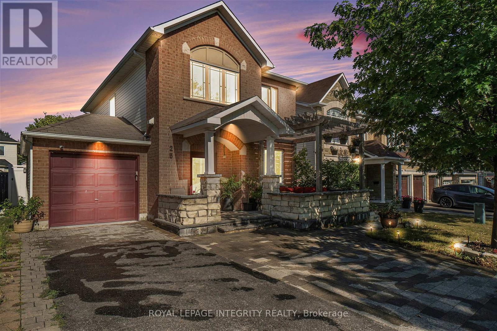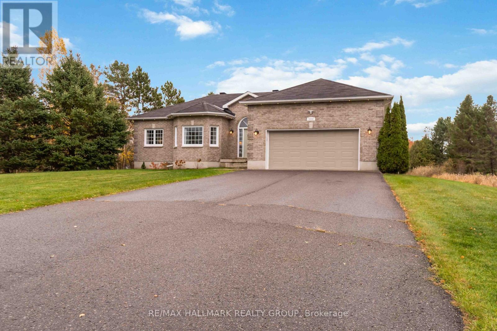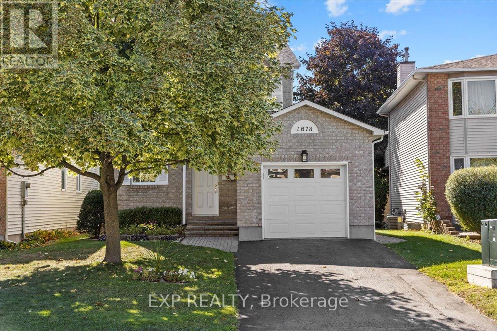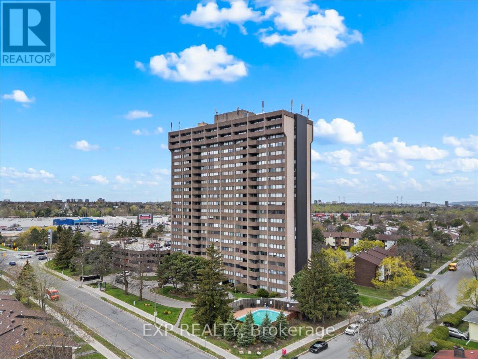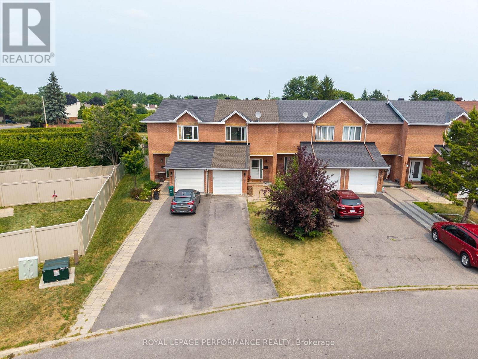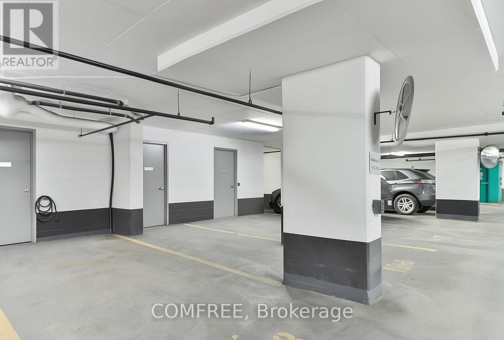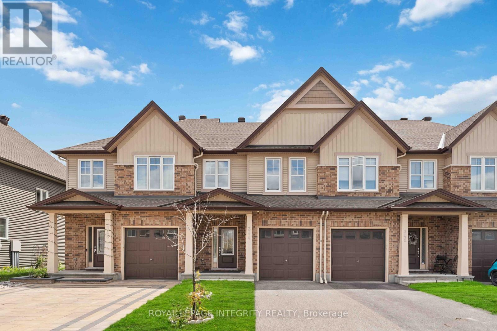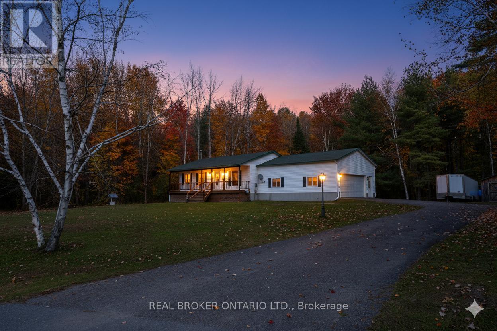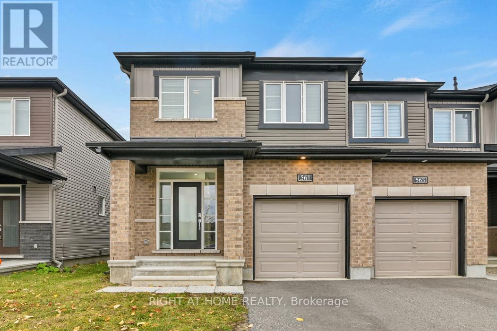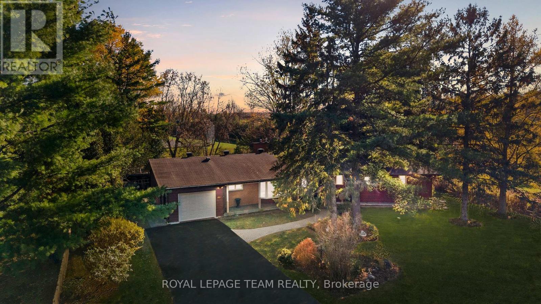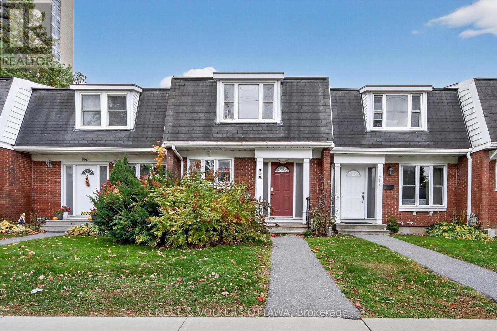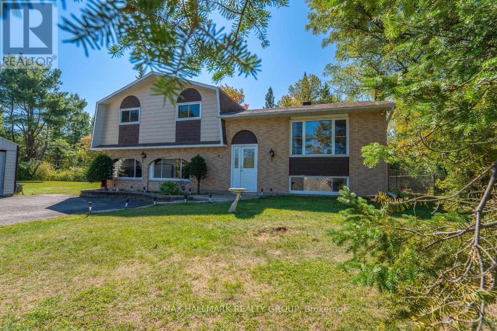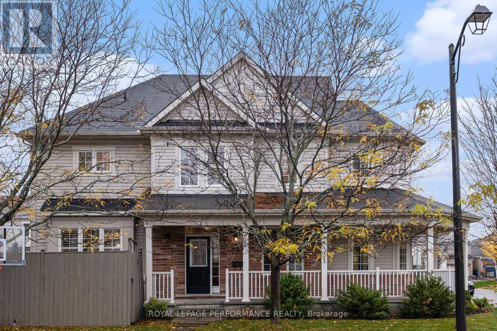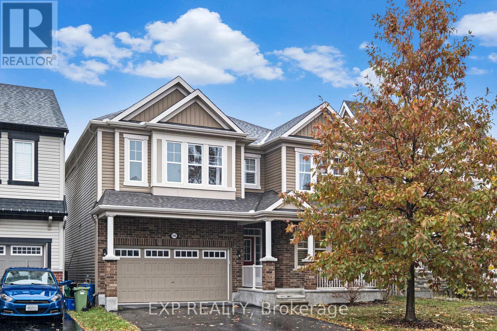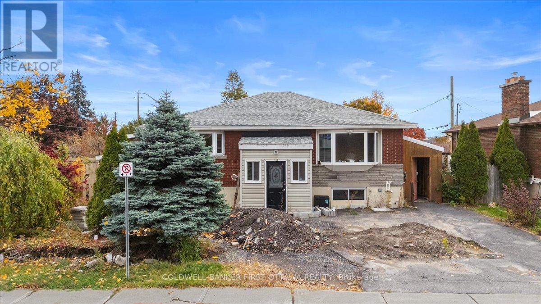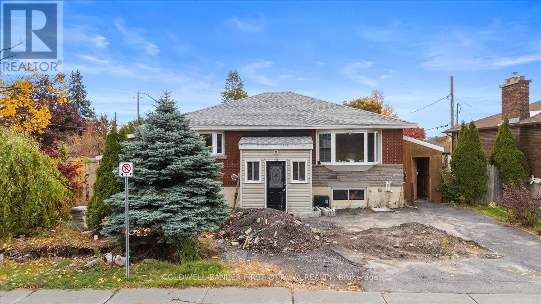625 Makwa Private
Ottawa, Ontario
Stylish, modern living with urban convenience. Experience the perfect balance of modern comfort and vibrant design in this 2-bedroom, 1-bathroom condo offering 982 sqft of thoughtfully crafted space. Built in 2021, this contemporary home delivers clean lines, quality finishes, and effortless flow. The open-concept living and dining area features luxury vinyl plank flooring, setting a sophisticated tone from the moment you walk in. The upgraded kitchen is a standout, boasting ceiling-height custom cabinetry, a designer tile backsplash, stainless steel appliances, and under-cabinet lighting that adds both style and function. Oversized windows fill both bedrooms with natural light, creating warm, airy spaces for rest or productivity. The modern bathroom is sleek and streamlined, while in-unit laundry brings everyday convenience. Set in a location that blends urban energy with natural tranquility, you're minutes from the Ottawa River pathways, parks, and recreational spaces. With new schools on the horizon and quick access to Blair LRT Station, St. Laurent and Gloucester shopping, Montfort Hospital, and federal offices, everything you need is close by. Ideal for young professionals, first-time buyers, or couples seeking both city access and outdoor living, this condo offers a lifestyle of peaceful sophistication in a dynamic community. (id:49063)
2057 Caltra Crescent
Ottawa, Ontario
Welcome to this beautifully upgraded, move-in ready 3-bedroom contemporary freehold townhome featuring $60K in premium upgrades. New high-end flooring throughout, including the finished basement. The open-concept kitchen boasts quartz counters, an oversized island, sleek backsplash & stainless steel appliances, perfect for entertaining. Bright living room with large windows & custom fireplace with rustic beam mantel and board-and-batten detail. Upstairs offers a spacious primary suite with walk-in closet & spa-like ensuite, plus two bright south-facing bedrooms and a full bath. Additional upgrades include quartz counters in all baths, pot lights, California shutters, custom blinds, iron spindle staircase, upgraded lighting, and more. Steps to schools, transit, shopping, parks & rec centre. A stylish, sun-filled home in a welcoming family community beautiful Quinn's Pointe. (id:49063)
23 Merrill Street
Ottawa, Ontario
Beautiful semi-detached home Built in 2019 situated in the Poole Creek neighborhood offers over 2,200 of living space. The modern open concept layout of the main floor with a welcoming cozy fireplace and a beautiful accent wall. The kitchen has an upgraded granite countertops with a breakfast bar stainless steel appliances and a plenty of cabinets. More storage and space in the mud room that leads to the garage. The ! Upper level features 3 bedrooms a large loft and an UPSTAIRS LAUNDRY room. Fully finished basement with two bright windows and plenty of storage area. Water softener of 50$ a month is included in the rental price. Great location, close to shopping, public transit, restaurants, public library, schools, and much more! (id:49063)
71 King George Street
Ottawa, Ontario
Modern Elegance Meets Custom Craftsmanship A Truly Exceptional 2022 Build. Step inside this thoughtfully designed home with premium features that set it apart from the ordinary. From the moment you arrive, the striking modern exterior, accented with natural textured stone and durable Hardie board siding, makes a bold, stylish statement. A grand 11-foot-high front entry welcomes you into a bright and beautifully crafted interior. The heart of the home is a state-of-the-art kitchen, complete with custom cabinetry, designer hardware, and a one-of-a-kind quartzite countertop and island. Gourmet cooking is a dream with a premium six-burner gas range, pot filler faucet, and high-end appliances that will inspire any home chef. Designed for seamless entertaining, the open-concept main floor flows effortlessly between the living and dining areas, anchored by a sleek linear gas fireplace. Oversized windows and 9-foot ceilings on both the main and second levels flood the home with natural light, highlighting the warm tones of the wide-plank engineered white oak flooring and stairs. Upstairs, the spacious primary suite offers a peaceful retreat, featuring a walk-through closet and a luxurious private ensuite. Secondary bedrooms are generously sized and share a full bathroom. Laundry conveniently located on this level. The lower level adds versatility with a separate side entrance, full bathroom, and a large bedroom or home office, ideal as a private guest suite, teen retreat, or easily converted into a legal Secondary Dwelling Unit (SDU) with modest upgrades. Outside a beautifully finished backyard that offers a private oasis with minimal upkeep, perfect for relaxing, entertaining, or enjoying warm evenings with ease. Perfectly situated close to shopping, transit, and minutes to downtown, this turnkey home offers the perfect blend of modern comfort, thoughtful design, and unbeatable location. Don't miss the opportunity to fall in love with a home that truly has it all. (id:49063)
21 Bonner Street
Ottawa, Ontario
Welcome to this beautifully updated mobile home in Bellwood Estates, a quiet and well-maintained community in the heart of Bells Corners. This home offers a perfect blend of comfort and practicality, starting with a fully renovated kitchen featuring modern finishes, ample storage, and great counter space for cooking and entertaining. The spacious living room is filled with natural light and provides plenty of room to relax or gather with family and friends. The bathroom has been tastefully updated with a walk-in shower and contemporary fixtures, while the two large bedrooms offer comfortable retreats with generous closet space. Step outside to enjoy your private outdoor space, complete with a large deck. The oversized driveway provides plenty of parking for multiple vehicles. Located close to schools, shopping, parks, and public transit, this home is ideal for first-time buyers, downsizers, or anyone seeking affordable, move-in-ready living in a convenient and welcoming neighborhood. (id:49063)
501 Winnards Perch Way
Ottawa, Ontario
Live in luxury! This beautiful and Sun-Filled custom built home is located in Manotick Ridge Estates On a premium corner landscape lot offering you 6 bedrooms 4 bathrooms, Main floor family room & guest room, Great open concept Granite Kitchen With plenty of cupboards , Cathedral ceilings, 9 feet ceilings, 2nd floor offers A big main bedroom with walk in closet and a 4 piece bathroom Large size bedrooms and a great laughs for your relaxing time, professionally Finished lower level great for your in laws with two bedrooms Full washroom & second family room and lots of storage space, This great home was being renovated in 2022, new waters sprinkler system 2022, New water pump in 2025, new C/Air 2022 and much more! Easy access to Ottawa downtown and all the amenities! See it today! (id:49063)
25 Berry Glen Street
Ottawa, Ontario
Your Dream Home Awaits in Barrhaven! Welcome to 25 Berry Glen Street, a stunning 4-bedroom, 3.5-bathroom single detached home that has been fully renovated from top to bottom with over $300,000 in upgrades. Modern, bright, and move-in ready, this home is designed for both comfort and style. Step inside and be greeted by sun-filled living spaces, thanks to its unique location fronting onto Berry Glen Park and a soccer field with no front neighbours, just beautiful open views. Every detail has been thoughtfully upgraded: no carpets, no popcorn ceilings, just clean lines and modern finishes throughout. The chef's kitchen is the heart of the home, featuring a sleek quartz waterfall island, matching countertops, and a full quartz backsplash, making it perfect for cooking, dining, and entertaining. Relax in your spa-inspired bathrooms with heated floors, a touch of luxury that makes winter mornings feel like a retreat. The living room boasts a custom-built stone feature wall with a cozy gas fireplace, an inviting space for family nights or entertaining guests. Outside, enjoy your fully landscaped front and backyard for low-maintenance living, plus a spacious fenced yard with two sheds, perfect for BBQs, summer gatherings, and private relaxation. This is more than a home, its a lifestyle upgrade. Just steps from Woodroffe Ave, parks, schools, and all amenities, you'll love everything this Barrhaven gem has to offer. Don't miss your chance, homes like this don't come around often! (id:49063)
2030 Kingsley Street
Clarence-Rockland, Ontario
OPEN HOUSE NOVEMBER 9 FROM 2-4!! Escape to tranquillity in this beautiful 3+1 bedroom, 2-bath bungalow nestled on a private 1.25-acre lot in Bourget. Perfectly blending comfort and country charm, this home offers an open-concept layout with hardwood and tile flooring, a bright and spacious living room drenched in natural sunlight, and a modern kitchen ideal for entertaining. The large primary suite features its own 4-piece ensuite, while two additional bedrooms provide space for family or guests. The fully finished basement expands your living area with a generous recreation room, a fourth bedroom, and durable laminate flooring. Step outside and discover your personal retreat - a private yard complete with a wood-burning sauna and an impressive 22' Arctic Acres Geodesic Dome (fully powered) for four-season gardening or creative projects. Whether you're looking for a peaceful escape, a family home, or a property with character and potential, this Bourget gem has it all! (oversized Hot tub and Sauna included!) (id:49063)
1678 Boisbriand Crescent
Ottawa, Ontario
Available for immediate possession! This beautifully maintained 2-storey, 3 bedroom home offers exceptional privacy with no rear neighbours, making it a perfect retreat. The home boasts a renovated galley-style kitchen with abundant storage and counter space, a cozy breakfast nook, and direct access to the formal dining room ideal for both casual meals and entertaining. The bright and airy open-concept living/dining area features pristine hardwood flooring, a charming gas fireplace, and patio doors leading to a spacious backyard with deck. Upstairs, hardwood continues through to a generous primary bedroom featuring a full wall of closets and cheater access to a 5-piece bathroom, complete with added storage cabinetry. Two additional bedrooms complete the upper level. The finished basement provides a comfortable family room space, along with a separate laundry/storage area. A fantastic rental opportunity in a peaceful setting! Rental application, Credit check, ID and pay stubs required, Rental application, Credit check, ID and pay stubs required. (id:49063)
807 - 1285 Cahill Drive
Ottawa, Ontario
Stylish condo living in prime location Welcome to this bright and spacious 2-bedroom, 2-bathroom condo with an ensuite and private balcony, offering over 950 sqft of thoughtfully designed living space. The open-concept living and dining areas provide a welcoming layout, perfect for relaxing or entertaining, and extend seamlessly onto a large private balcony an ideal spot to enjoy your morning coffee or unwind at the end of the day. The kitchen offers plenty of cabinet and counter space for your daily cooking needs. The generously sized primary bedroom features a private ensuite, while the second bedroom offers flexibility for guests or a dedicated home office space. A full second bathroom is located just off the main hall. In-suite laundry adds everyday convenience, and the unit comes complete with one parking space and a storage locker. Ideally located within walking distance to South Keys Shopping Centre, with quick access to shops, restaurants, OC Transpo, Cineplex, and more, this condo offers comfort and convenience in a well-connected location. Building amenities include an outdoor pool, party room, guest suite, games room, and a common workroom. Move-in ready and waiting for you! (id:49063)
113 Ridgefield Crescent
Ottawa, Ontario
Fantastic detached bungalow on a large 65' X 140' lot in the heart of Bells Corners - bright, well-maintained and ready for its next chapter. The upper level features three bedrooms, a bright eat-in kitchen with white appliances, stackable washer/dryer, hardwood floors, a generous living/dining room and full four-piece bath. The lower level offers a spacious two-bedroom suite with laminate flooring, kitchen with stainless-steel appliances, its own washer/dryer and a cozy gas fireplace (suite completed in 2020). Recent upgrades include a 200-amp electrical panel, some vinyl windows, furnace and A/C (approx. 2010), and 40-year shingles (approx. 2011). Outside you'll find a detached 1-car garage, a driveway that fits six cars and a private fenced backyard in a quiet, family-friendly neighbourhood, close to schools, shopping, parks and OC Transpo. Move-in ready and versatile for multi-generational living or future flexibility. (id:49063)
1631 Greywood Drive
Ottawa, Ontario
MOTIVATED SELLER - BRING AN OFFER. Welcome to 1631 Greywood Drive: a move-in ready gem in a prime Location! Tucked away on a quiet street just off Jeanne D'Arc Blvd, this bright and freshly painted 3-bedroom, 1.5-bathroom row unit townhouse offers incredible value in a family-friendly neighbourhood. Enjoy the privacy of no rear neighbours, and the convenience of being just around the corner from schools, grocery stores, parks, and main transit routes.The home features limited carpeting, providing a clean, low-maintenance living environment ideal for busy households and allergies. The main floor includes a well laid out living and dining area, a functional kitchen with plenty of cabinet space, and a powder room for guests. Upstairs, you'll find three comfortable bedrooms and a full bathroom. The basement offers additional flexible space, perfect for a home office, rec room, or gym. Whether you're a first-time buyer, investor, or downsizer, this home checks all the boxes for location, comfort, affordability and practicality. Don't miss this opportunity - book your private showing today! | Included: Refrigerator, Stove, Dishwasher, Washer, Dryer | Flexible possession | Ages not to be relied upon as they were prior to current ownership and as per previous sellers MLS listings: laminate flooring (2017), furnace & A/C (2015), insulated garage door (2013) w/ quiet motor, water tank (2013), roof (2013) with 35yr shingles, humidifier, built in light timers for exterior, efficient flush toilets | Approximate utility costs for the current sellers / can vary - Hydro $60, Water $60, Natural Gas $60, HWT rental: $45 (buyout approximately $451 as of July 2025). (id:49063)
P2-Spot 188 - 30 Ordnance Street
Toronto, Ontario
Parking spot with attached concrete room locker, it has a steel door. Fob access. Ventilation in locker. (id:49063)
A - 19 Castle Glen Crescent
Ottawa, Ontario
Welcome to your luxurious three-bedroom, two-bathroom Upper unit apartment with own laundry nestled within a Semi-detached house in an idyllic neighborhood. This stunning residence offers the perfect blend of comfort, style, and convenience. The hardwood floors on living and dinning room through the hallways. Stunning Kitchen cabinet and high end appliances makes a luxury living. Back yard owned by the lower unit. it contains one inside garage parking and one on the driveway. Don't miss your chance to make it your new home schedule a viewing today! (id:49063)
344 Wood Acres Grove
Ottawa, Ontario
A stunning Tartan built Topaz model townhome located in the heart of family-friendly Findlay Creek Village. The home is walking distance to many neighborhood parks & is a short distance to the Vimy Ridge Elementary School, Findlay Creek Shopping Centre, Rideau Carleton Raceway, the Airport. This bright, open concept home features 3 generous sized bedrooms, 2.5 baths, an inviting kitchen that overlooks the living and dining areas complete with quality hardwood floors throughout the level. Upstairs you'll find the 3 bedrooms, including the Master Suite with its large walk-in closet & spacious ensuite. The home has a large finished basement two storage rooms. Rental application required. (id:49063)
8 Benjamin Lane
North Grenville, Ontario
Escape the city and find your family's perfect retreat in Tanager Woods. Set on a private 1.5-acre lot surrounded by trees, this beautifully updated bungalow offers peace, privacy, and room for kids and pets to roam. Just minutes to Hwy 416 and all of Kemptville's shops, restaurants, and schools, this home gives you the best of both worlds-country living with city convenience. Inside, you'll love the bright, open-concept layout with large windows, a brand-new modern kitchen, and an easy flow between the living and dining areas. The main level features three spacious bedrooms, while the fully finished lower level adds two more bedrooms, a full bath, and a large den-perfect for guests, a home office, or extended family. Extensively updated from top to bottom, the home showcases new flooring, fresh paint, modern bathrooms, new doors and hardware, stylish lighting, and a completely redone kitchen. Every detail has been taken care of so you can move right in and start enjoying it. With a recent price improvement and so much value in one of North Grenville's most desirable communities, this is the turn-key family home you've been waiting for. (id:49063)
561 Decoeur Drive
Ottawa, Ontario
Welcome to 561 Decoeur Drive, located in the heart of Avalon. This beautiful 3-bedroom, 4-bathroom end-unit townhome is turnkey and ready for you to move in. The bright, open-concept main level features a spacious kitchen, living, and dining area with views and access to the backyard. The kitchen showcases a modern subway tile backsplash, stainless steel appliances, and plenty of cupboard space, along with a convenient main floor powder room. Upstairs, you'll find a large primary suite complete with a walk-in closet and private ensuite. Two additional generously sized bedrooms, a full bathroom, and a convenient second-floor laundry room complete the upstairs. The fully finished lower level offers even more living space-perfect for a recreational room or family room-along with a fourth bathroom and ample storage. Just steps away from parks, schools, shopping, and amenities. Book your showing today-this one won't last! (id:49063)
1610 Bontrey Place
Ottawa, Ontario
Set back on a quiet cul-de-sac, this beautifully presented custom-built bungalow occupies an almost half-acre lot in an established, family-oriented neighbourhood. Enjoy the convenience of nearby amenities while benefiting from a peaceful and private setting. The thoughtfully designed layout creates a welcoming environment for family living, balancing formal and intimate spaces. The main floor offers four bedrooms and three bathrooms, including a primary bedroom with a three-piece ensuite. Gather in the living room with its bay window overlooking the landscaped front yard gardens, host in the formal dining room, or unwind in the six-sided sunken family room. The kitchen opens seamlessly to the living room and features warm brown Cambria quartz countertops, creating an inviting space for daily living and entertaining. A bright three-season sunroom provides tranquil views of the backyard gardens. In the lower level, the semi-finished space offers versatility and can be completed to your preferences. Outside, the backyard is a peaceful retreat framed by mature trees, creating a sense of privacy. With southern exposure, the yard enjoys natural light throughout the day, highlighting its park-like setting. Additional features include a patio, greenhouse and three storage sheds, ideal for gardening and outdoor hobbies. Some photographs have been virtually staged. (id:49063)
910 Dynes Road
Ottawa, Ontario
Bright and spacious condo townhome offering exceptional value and convenience in one of Ottawa's most central locations. Perfectly situated just minutes from Mooney's Bay, Carleton University, and a wide range of shopping, dining, and schools, this home combines comfort, lifestyle, and practicality in one inviting package. Step inside to find a sun-filled home featuring a cozy gas fireplace -a perfect spot to unwind or entertain. The updated white kitchen is both stylish and functional, offering abundant cabinetry, ample counter space, and a clean modern aesthetic that makes cooking a pleasure. Upstairs, you'll discover generously sized bedrooms with large closets and plenty of natural light, creating an ideal retreat for rest or study. Lower level offers a spacious family room and storage space. The thoughtful layout of this home ensures comfort for families, students, or professionals alike. You'll also enjoy the convenience of underground parking, keeping your vehicle secure and sheltered year-round-an especially valuable feature during Ottawa's winters. Benefit from shared access to the indoor pool and amenities at the neighboring 900 Dynes building, adding an extra touch of leisure and community to everyday living. Whether you're taking a quick walk to Mooney's Bay for a morning jog, heading to classes at Carleton University, going for a bike ride along the wonderful bikepaths or exploring nearby shops, transit, and parks, you'll love how connected this location feels. Bright, spacious, and move-in ready, this townhome is the perfect blend of comfort and convenience in the heart of the city. Don't miss the opportunity to make 910 Dynes Road your new home! (id:49063)
3960 Farmers Way
Ottawa, Ontario
Welcome to Carlsbad Springs a family-oriented community nestled in a rural setting with urban conveniences within only 15 minutes - best of both worlds! This high-ranch style home boasts many recent upgrades, set on over half an acre and features a convenient in-law suite. Enjoy peaceful rural living and the privacy of no rear neighbours. Inside, you are welcomed by a spacious and inviting living room with large picture window, while the expansive sun-filled kitchen offers a generous dining area and beautiful views of the backyard. The upper level features three well-sized bedrooms and a renovated 4-piece bathroom. The finished lower level, brightened by the high-ranch design, features large windows, an entertainment-sized rec room with a wood-burning fireplace, a full bathroom, laundry, and plenty of storage. The versatile in-law suite provides endless possibilities - ideal for multigenerational living, hosting guests, or a private teenage retreat. The south-facing backyard surrounded by mature trees offers both beauty and function. A spacious deck with pergola and a gazebo provides spots to relax, while the fenced yard is perfect for pets. For hobbyists or those needing extra space, the oversized detached garage, hydro-connected C-can (great for a workshop, tools, or equipment), and additional reconstructed storage shed deliver plenty of options. Front roof re-shingled 2019, back roof re-shingled 2017, Windows (except in-law space) 2009. Full list of upgrades available. Enjoy the tranquility of country-style living without sacrificing convenience, only minutes to shopping, dining, and everyday amenities! (id:49063)
3234 River Rock Avenue
Ottawa, Ontario
3234 River Rock Avenue - Bright & Beautiful Family Home in Half Moon Bay. Welcome to 3234 River Rock Avenue, a stunning 4-bedroom, 4-bathroom single-family home perfectly situated on a corner lot in sought-after Half Moon Bay. This beautifully maintained property offers the perfect balance of style, comfort, and convenience for today's busy family. Step up to the charming wrap-around porch, ideal for morning coffee or evening relaxation, and into a sun-filled open-concept main floor. The family room features a cozy gas fireplace and large windows that flood the space with natural light. The upgraded eat-in kitchen is a chef's dream - complete with stainless steel appliances, a centre island, wall pantry with glass display cabinetry, and a dining area that easily accommodates large gatherings for those memorable holiday dinners. A convenient powder room completes the main level. Upstairs, you'll find a well-designed layout with a spacious primary bedroom featuring double walk-in closets and a 4-piece ensuite bathroom. Three additional bedrooms, a bright family bathroom, and a laundry room make this level perfect for growing families.The finished basement offers an impressive recreation room with included entertainment centre, a 2-piece bathroom, and two large storage spaces, including a built-in storage wall unit - ideal for organization and extra living flexibility. Outside, the property shines with a fully fenced yard, double car garage with inside entry, and parking for up to 6 vehicles. Located just minutes from the Minto Recreation Centre, parks, walking paths, and a quick 5-minute drive to downtown Barrhaven, this home combines suburban tranquility with urban convenience. (id:49063)
186 Lamprey Street
Ottawa, Ontario
Welcome To This TURN KEY, Exceptional Family Home Nestled On A Peaceful Street In The Sought-After Half Moon Bay Community! From The Covered Front Porch To The Bright, Open Interior, Every Detail Of This Property Has Been Thoughtfully Designed For Modern Living. The Welcoming Tiled Foyer Opens To A Versatile Front Room, Perfect For A Home Office Or Cozy Sitting Area. Large Windows With Decorative Shutters Fill The Home With Natural Light, Creating A Warm And Inviting Atmosphere Throughout. The Main Level Showcases A Spacious, Open-Concept Layout Ideal For Entertaining. The Living And Dining Areas Feature Elegant Coffered Ceilings And Seamlessly Flow Into The Kitchen. The Kitchen Offers An Oversized Island With Seating, Timeless White Cabinetry, Pot Lighting, Stainless Steel Appliances, And Ample Storage. A Convenient Door Off The Kitchen Provides Direct Access To The Backyard, Which Awaits Your Personal Finishing Touches! Upstairs, The Primary Bedroom Serves As A Peaceful Retreat With A Walk-In Closet And A Luxurious 5-Piece Ensuite. Three Additional Bedrooms Offer Generous Space For Family Or Guests, Along With A Well-Appointed Shared Bathroom. The Second-Level Laundry Adds Everyday Convenience, While The Reading Nook Provides A Quiet Corner To Relax With A Book Or A Morning Coffee. The Unfinished Lower Level Presents Endless Possibilities To Customize The Space To Your Needs, Whether You Envision A Recreation Room, Gym, Or Additional Living Area. Located Steps From Parks, Schools, Shopping, And The Minto Recreation Complex, This Home Combines Comfort, Function, And A Fantastic Location. Half Moon Bay Is Known For Its Family-Friendly Vibe, Green Spaces, And Easy Access To Transit, Making It One Of Barrhaven's Most Desirable Neighbourhoods. Nothing To Do But Move In And Start Enjoying The Lifestyle This Beautiful Home And Community Have To Offer! (id:49063)
450 Tremblay Road
Ottawa, Ontario
Permit ready and ready to build! A rare corner lot offering exceptional potential in a highly sought-after location. With severance already in place to build legal semi-detached duplexes, this property presents an outstanding opportunity for builders, developers, or investors looking to capitalize on Ottawa's growing urban market.This property is ideally situated steps from the Train Yards, offering access to a wide array of retail shops, restaurants, and services. Commuters will appreciate being within walking distance to the LRT, St Laurent shopping center, and just a short drive to downtown Ottawa, Costco, and Ottawa University, ensuring convenience and connectivity to all parts of the city.Included with the listing are survey, grading plan, and floorplans, providing a head start on your next project. The corner lot location enhances design flexibility, offering multiple frontages and excellent exposure.Whether you're looking to build for resale, rental income, or long-term investment, 450 Tremblay Road delivers the ideal blend of location, infrastructure, and development readiness.Don't miss this rare opportunity in one of Ottawa's most accessible and amenity-rich neighbourhoods! R3 U Zoning. (id:49063)
450 Tremblay Road
Ottawa, Ontario
Permit ready and ready to build! A rare corner lot offering exceptional potential in a highly sought-after location. With severance already in place to build legal semi-detachedduplexes, this property presents an outstanding opportunity for builders, developers, or investors looking to capitalize on Ottawa's growing urbanmarket.This property is ideally situated steps from the Train Yards, offering access to a wide array of retail shops, restaurants, and services.Commuters will appreciate being within walking distance to the LRT, St Laurent shopping center, and just a short drive to downtown Ottawa,Costco, and Ottawa University, ensuring convenience and connectivity to all parts of the city.Included with the listing are survey, grading plan,and floorplans, providing a head start on your next project. The corner lot location enhances design flexibility, offering multiple frontages andexcellent exposure.Whether you're looking to build for resale, rental income, or long-term investment, 450 Tremblay Road delivers the ideal blendof location, infrastructure, and development readiness.Don't miss this rare opportunity in one of Ottawa's most accessible and amenity-rich neighbourhoods! R3 U Zoning. (id:49063)

