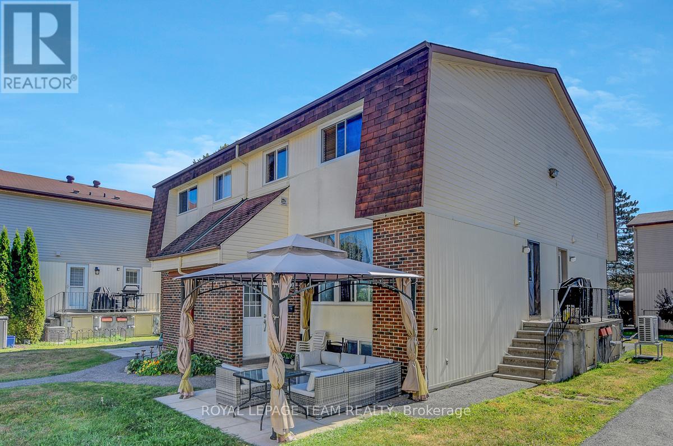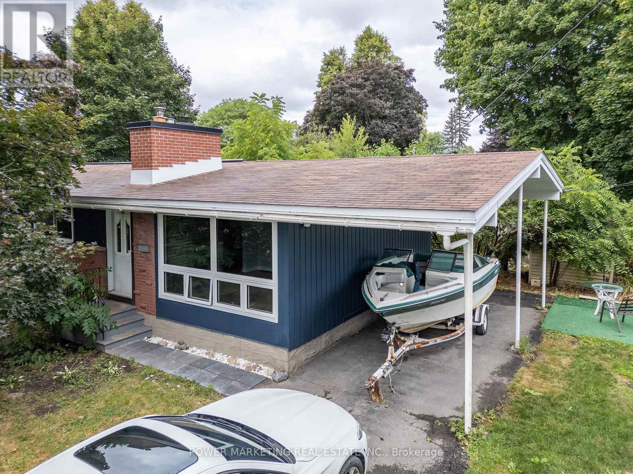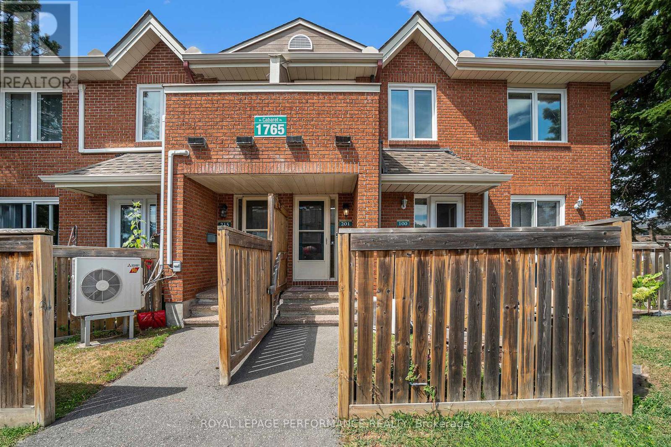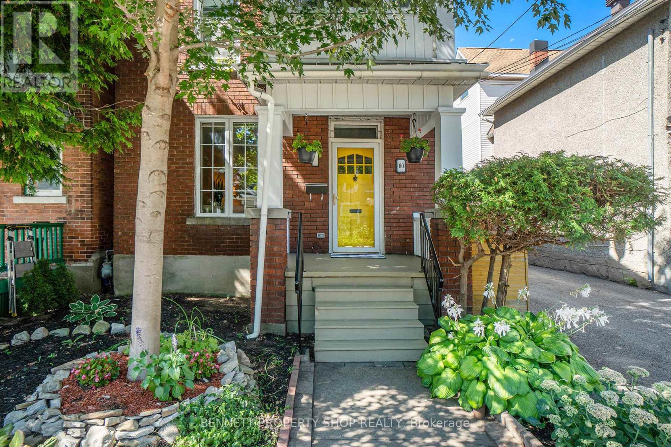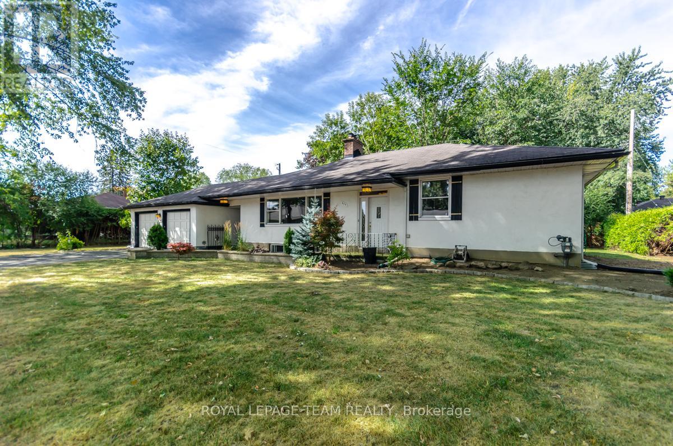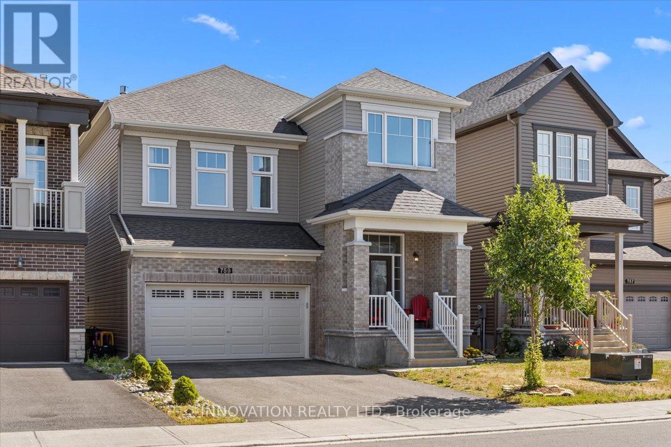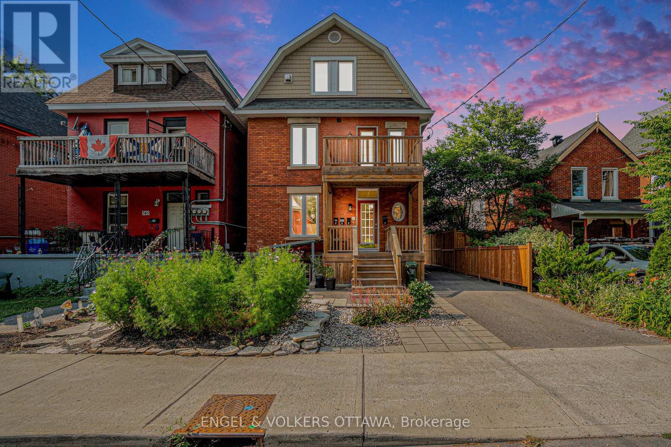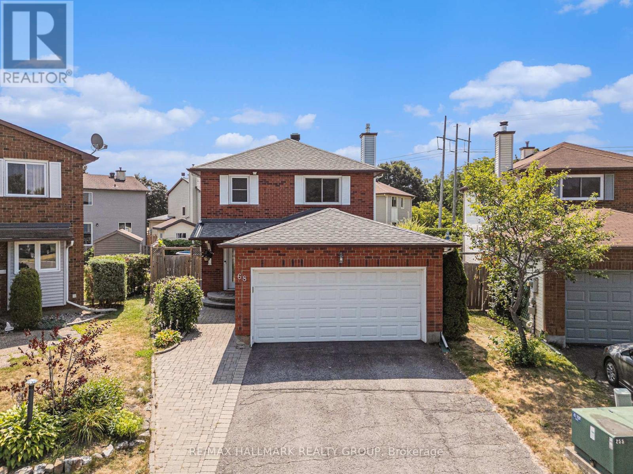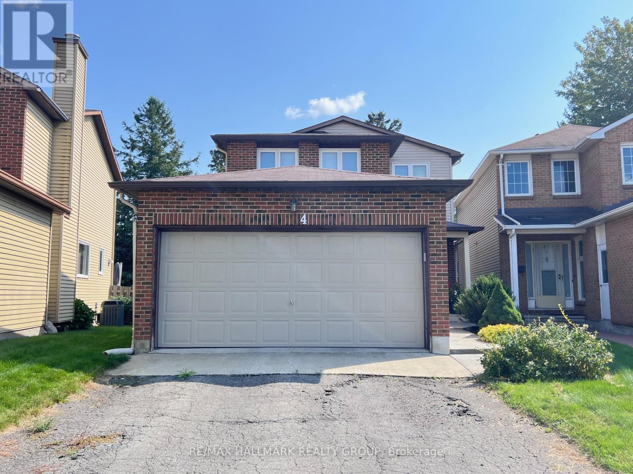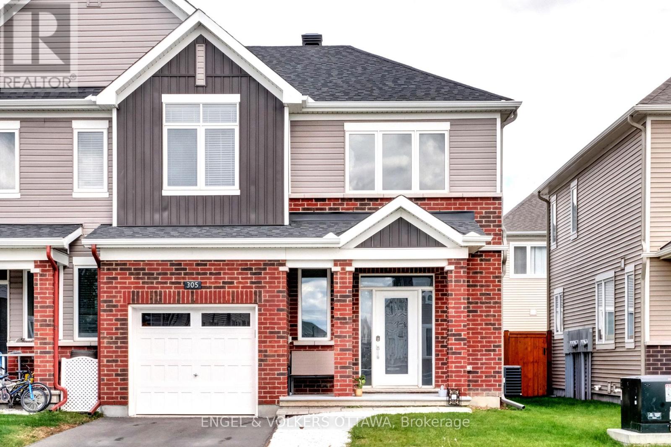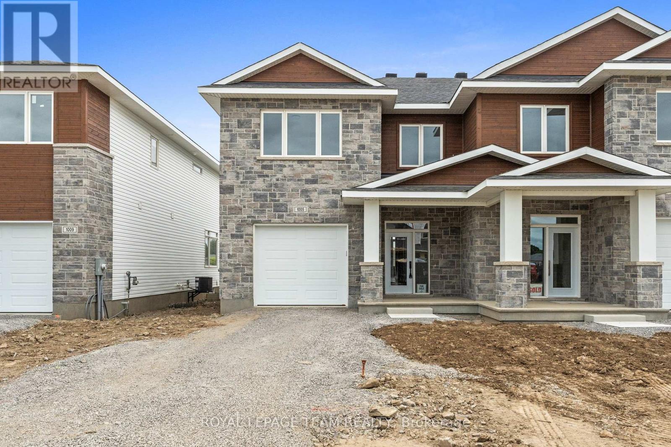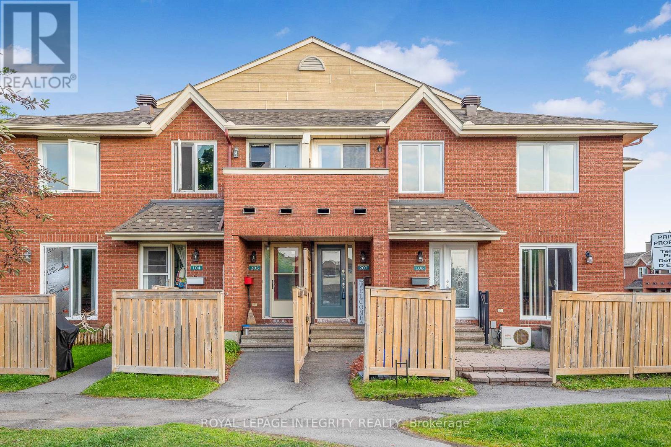C - 9 Forester Crescent
Ottawa, Ontario
Corner-unit townhome offering bright living spaces, thoughtful updates, parking right at your doorstep & close to Trans Canada Trail! Private front patio overlooking a well-maintained courtyard, giving a wonderful sense of openness & separation from neighbouring homes. Inviting front entry sits halfway between levels, providing plenty of room to get organized. Half a level up, the main living space unfolds with an open layout, light laminate floors + delicate crown moulding & chair rail details. Spacious living area at the front of the home features a large window filling the space with natural light. At the back, the dining area flows into a galley-style kitchen boasting sleek flat white cabinets, ample prep & storage space, a deep stainless steel sink & direct-side door access to outdoor dining, perfect for summer evenings. Upstairs, 2 bedrooms including a generous primary + full bathroom with shower/tub combo and elongated vanity. Lower level adds flexibility with 3rd bedroom, comfortable partially finished hobby area, convenient in-unit laundry, plenty of storage & partial bathroom. Recent upgrades enhance the home's appeal, including kitchen (2024), main bathroom (2022) & second bathroom (2023) updates. Tucked on the edge of Westcliffe Estates in popular Bells Corners, steps from endless NCC forested walking trails + nearby schools & parks. Walkable or very quick drive to tons of shopping & dining along Robertson Rd, with Bayshore Shopping Center, Queensway Hospital & DND less than 10 minutes away. Easy access to Trans Canada Trial for quick cycling through the city. Well connected to transit & minutes from both HWY 416 & 417 makes commuting a breeze. One outdoor parking space #159, Pets permitted. Tenant occupied - 24 hours advance notice required for showings. (id:49063)
935 Goren Avenue
Ottawa, Ontario
Take a moment to explore 935 Goren Ave, a delightful 3-bedroom, 2-bath bungalow that truly stands out! Offering spacious living areas and an abundance of natural light, the tile floors contribute to a warm and welcoming feel. The private backyard provides the ideal space for both relaxation and entertaining. Recent upgrades enhance the homes appeal, including a fully renovated bathroom and fresh new flooring, giving the home a contemporary, updated look. The freshly painted interior brightens up the entire space. The kitchen comes equipped with brand-new stainless steel appliances. A standout feature of this property is the basement unit with its own separate entrance, offering extra privacy and flexibility. Whether you choose to use it as an in-law suite, rental unit, or additional living space, it adds excellent value to the home. Situated on a corner lot, the property offers plenty of potential. Elmvale Acres is a highly desirable neighborhood with close proximity to shops, restaurants, parks, and schools. Don't miss out on the opportunity to own this amazing bungalow in such a sought-after location. (id:49063)
201 - 1765 Cabaret Lane
Ottawa, Ontario
Experience the remarkable convenience and comfort of Club Citadelle, a one-of-a-kind condominium community designed for a resort-style living experience. This well-maintained 1 bed, 1 bath corner unit condo offers a thoughtfully designed layout. The kitchen features generous storage and counter top space, while the open-concept living and dining area provides plenty of natural light along with direct access to your private balcony. A spacious primary bedroom and 4-piece bath complete the main level. The finished lower level adds valuable living space with a generous family room and a dedicated laundry area combined with a 2-piece bath. Residents of Club Citadelle enjoy an impressive selection of amenities including an outdoor pool, exercise room, party room, tennis court and more. Perfectly situated, this home is merely steps away from shopping centers, recreational facilities, schools, and public transit, providing you with effortless access to all your essentials. (id:49063)
60 Melrose Avenue
Ottawa, Ontario
Nestled in the heart of vibrant Hintonburg, this rare single-family home is a true gem, just steps from world-class restaurants, trendy boutiques, and vibrant cafes, with effortless access to the 417 for quick commutes. Recently updated with modern flair, this move-in-ready home boasts a refreshed kitchen with sleek appliances, updated bathrooms, new flooring, fresh paint, and stylish lighting throughout. The main floor shines with a spacious, dedicated dining room perfect for hosting gatherings, a large, gourmet kitchen ideal for culinary enthusiasts, and a versatile bonus room housing laundry that could easily transform into a cozy den or an additional main floor bathroom. Upstairs, three generously sized bedrooms provide ample space for family or guests, alongside a dedicated office for remote work or study. The meticulously landscaped backyard is an entertainer's paradise, offering a serene setting for garden parties or quiet evenings outdoors. A convenient side entrance and parking for three cars open possibilities for future expansion or a secondary unit. Embrace the best of inner-city living with a stellar walkability score, proximity to scenic bike paths, lush parks, and urban amenities that make Hintonburg a sought-after community. This home blends modern comfort with endless potential in a prime location - your urban oasis awaits! (id:49063)
850 Killeen Avenue
Ottawa, Ontario
Welcome to this 3 bedroom, 3 bathroom bungalow available for rent in a sought-after neighborhood. Recently deep cleaned and painted this home offers a comfortable and inviting living space.The main floor features a spacious living and dining area with a cozy wood-burning fireplace, perfect for relaxing or entertaining. The primary bedroom includes its own 3-piece ensuite, complemented by two additional bedrooms and a full bathroom on the same level. A bright family room provides extra space for gatherings or quiet evenings at home.The lower level offers a large, versatile area with another wood-burning fireplace, a laundry room, and a bathroom, making it ideal for storage or future use.Additional highlights include a two-car garage, double driveway, and a private backyard that serves as a peaceful outdoor retreat.Located just off Carling Avenue, the home is steps from Carlingwood Mall, shops, restaurants, parks, and excellent transit options. This well-established community is known for its convenience and walkability.This is a wonderful opportunity to rent a well-maintained home in a prime location. (id:49063)
759 Samantha Eastop Avenue
Ottawa, Ontario
Welcome to this fabulous home in a fabulous location! Nice quiet street close to the park, shopping & more. The front porch welcomes your family & guests into a large, tiled foyer with a generous closet. Soaring 9' ceilings highlight how open, bright & welcoming the living space is! The main floor den has custom cabinetry, making working from home an organized dream & also functions well for homework space! The formal dining room is perfectly sized for entertaining. Light & bright with 2 sets of double French doors to the back deck, the great room is open to the kitchen and can serve as the family gathering spot or turned into a formal space. Note the architecturally-inspired ceiling! The huge kitchen offers tonnes of brand new quartz countertops & loads of cupboards for all your storage needs. There is room for a dining set if you desire & the HUGE island offers additional seating. The back deck is so handy for barbecuing from as well! The spacious family room features a lovely gas fireplace accented in-floor-to ceiling stone.The upper level is graced with brand new hardwood floors! The primary suite is spacious & the ensuite is divine! Lovely soaker tub & large separate shower along with double sinks for busy mornings! The secondary bedrooms are larger than average & feature a Jack 'n Jill bathroom to keep peace in the family! Inside entry from the garage is so very thoughtfully placed in between levels & leads to a downstairs "mud room"; perfect to keep family gear separated. The garage has been insulated & heated, perfect for a workshop!. The back of the lower level is above-grade allowing for larger than usual windows, has a bathroom rough in and huge 28' x 12' space for a games room, a 10' x 8' laundry room & more! Quick closing available! (id:49063)
543 Mcleod Street
Ottawa, Ontario
543 McLeod Street offers a rare turnkey four-unit brick property in Ottawa's high-demand Centretown, ideal for investors seeking stable rental income and minimal ongoing maintenance. Owned and cared for by the same landlord since 2003, the building has been meticulously maintained and upgraded for longevity and compliance. All four self-contained units are bright, well-kept, and tenant-appealing, each with separate hydro and egress provisions. The building has two 1-bedroom and two 2-bedroom layouts, all with in-unit laundry, full kitchens with granite, and gas fireplaces. Upgrades include stone restoration (2015), brick restoration (2024), foundation waterproofing (2020 & 2022), a rebuilt front porch (2021) and staircase, a paved driveway, and professional landscaping with river stone accents. The property provides private driveway access and parking for at least four vehicles at the rear. Unit 1 is a wonderful 2-bedroom apartment modernized in 2012, offering a modern kitchen with black granite counters and an open living area. Unit 2, located on the second level and modernized in 2021, is a spacious two-bedroom with an updated bathroom and access to the front porch. Unit 3, modernized in 2009, is a very bright and airy one-bedroom apartment that occupies the full top floor and has a private entrance and skylight. Unit 4, found on the lower level and modernized in 2022, has one bedroom with a separate entrance and abundant natural light. With strong tenant appeal, low maintenance requirements, and a prime central location, 543 McLeod Street is a solid addition to any investment portfolio. (id:49063)
68 Hewitt Court
Ottawa, Ontario
*** DRASTICALLY REDUCED ***Situated in one of Kanata's most popular family areas Katimavik, featuring walking paths, parks, rec facilities, mature trees and well built residences. This home is in keeping with the quality and craftsmanship common to this neighbourhood. If you enjoy cycling you will appreciate the super close bike path that connects to many others throughout our city. A short walk to Hewitt Park well known as a charming recreational space that features well-maintained play structures that cater to different age groups, including toddlers and school-aged children. The park also offers an excellent combination of open spaces and shaded areas, making it an inviting spot for families looking to enjoy picnics or outdoor activities with their children. The warm, welcoming entrance sets the tone, offering plenty of space to greet guests. Inside, gleaming hardwood floors, pot lights, and large windows fill the home with natural light. A cozy family room with a gas fireplace invites you to relax with a good book or favourite beverage. The kitchen is a true highlight, offering an abundance of cupboards, yards of counter space, and modern stainless-steel appliances, it flows naturally into the dining area, ideal for formal or informal entertaining 2 or 12. All bathrooms glisten and gleam, reflecting the meticulous care given to this home. Upstairs, the thoughtful layout continues with a dedicated 2nd floor office that offers a quiet spot to work from home or manage daily tasks without disruption.The primary bedroom is your own private getaway with a spa-inspired ensuite featuring heated floors, a dedicated getting-ready space, and a walk-in closet that offers both space and style. Basement is fully finished, bright and open, possibilities are endless! Step outside to a backyard oasis, huge covered deck, saltwater pool, fully fenced - ideal for both kids & pets to play.Protect your cars finish in the totally enclosed garage. (id:49063)
4 Cadence Gate
Ottawa, Ontario
Welcome to 4 Cadence Gate, a detached 2 car garage 3 bedroom home plus den, on a fully fenced lot! The main level is designed with family in mind. Living and dining rooms offer plenty of space to entertain and feature gleaming Brazilian hardwood, crown moulding/wainscotting. Bright kitchen with white cabinetry, granite counters, island, and quality appliances, double oven. South facing patio door allows plenty of sunlight and leads to large fenced yard with large patio. Family room w/ cultured stone fireplace and custom millwork gives a cozy feel. Brazilian hardwood continues on 2nd level, primary bedroom w/ large walk in closet and ensuite bath, 2 generous sized bedrooms and full bathroom. Finished basement adds extra living space with large recreation room, separate enclosed den/bedroom with window. 2019 Furnace. Walk to many amenities; Superstore, shopping, & parks! Property is rented for 2818.75/month + utilities. Lease end March 31 2026. (id:49063)
305 Lamarche Avenue
Ottawa, Ontario
Bright and spacious end-unit townhome in the newly developed Orléans Village enclave, part of the sought-after Chapel Hill community. This Caivan 3E model offers a smart, contemporary layout with modern finishes and plenty of natural light throughout. With 3 bedrooms, 2.5 bathrooms, and a fully finished basement, there's ample room for growing families or professionals seeking flexible space. The main floor features gleaming hardwood floors, 9-foot ceilings, a generous living room, a formal dining area, and a stylish powder room. The gourmet kitchen is highlighted by quartz countertops, an oversized island with breakfast bar, stainless steel appliances, and a sleek backsplash. Upstairs, you'll find three impressively sized bedrooms, including a primary suite with a large walk-in closet and a private 3-piece en-suite. A full bathroom with tub completes the upper level. The finished basement adds valuable living space with a large rec room, laundry area, and plenty of storage. Ideally located in a family-friendly neighbourhood close to shopping, schools, restaurants, parks, and transit. (id:49063)
1020 Moore Street
Brockville, Ontario
Welcome to 1020 Moore Street. This semi-detached home is ideally located in Stirling Meadows, Brockville, with easy access to Highway 401 and a range of nearby shopping and amenities. The Thornbury 4-Bedroom model by Mackie Homes offers approximately 1,868 square feet of thoughtfully designed living space, showcasing quality craftsmanship throughout. The main level is bright and filled with natural light, offering clear sightlines throughout. From the living and dining room, step outside to the deck and backyard, creating an inviting space for relaxing or entertaining. The kitchen combines style and functionality with stone countertops, a convenient pantry, and a centre island that is perfect for gathering. A powder room and interior access to the oversized single garage complete the main floor. Upstairs, the primary bedroom includes dual closets and an ensuite bathroom. Three additional bedrooms, a full bathroom, and a dedicated laundry room finalize the second floor. This property is currently under construction. (id:49063)
207 - 1825 Marsala Crescent
Ottawa, Ontario
This extra-large, 2-storey, 1-bedroom end unit townhome has an open-concept main floor with new hardwood floors. The kitchen has a new subway backsplash and includes stainless steel appliances. The finished basement can be used as a large recreational room, family room, TV room, etc. New ceramic floor tiles have been installed in the laundry room; efficient front loading washer/dryer. Public transportation, Ray Friel, library and shopping within walking distance. This property is key ready , immaculately clean home. This unit owns two outdoor parking spaces. This complex has a central Clubhouse with a party room, exercise room, men and women's dry saunas, tennis court, large outdoor seasonal pool and an equipped children's play area. Condo fees include water, property home management, property caretaker, recreational facilities, snow shoveling, lawn mowing and building insurance. (id:49063)

