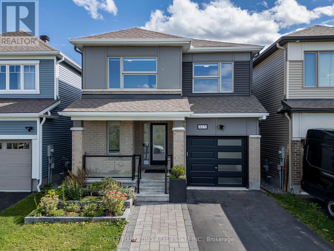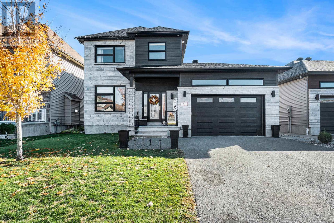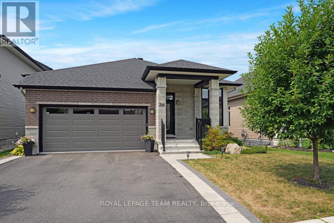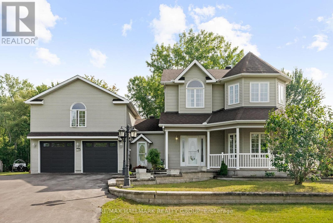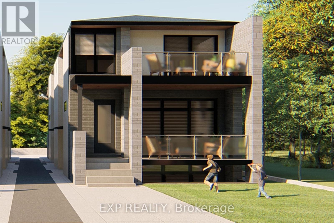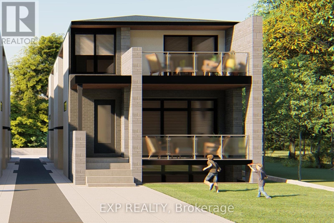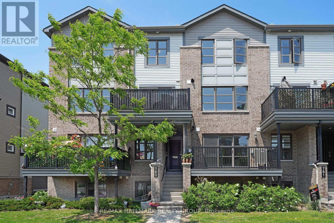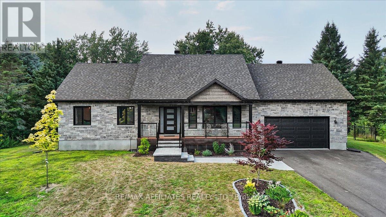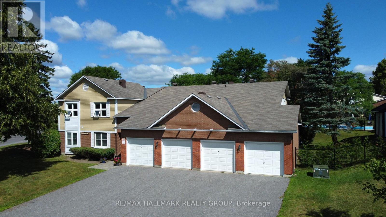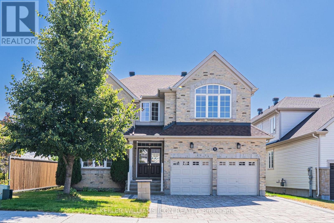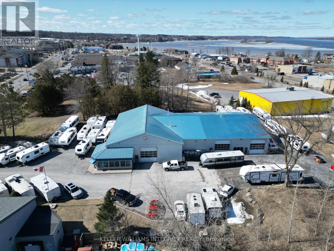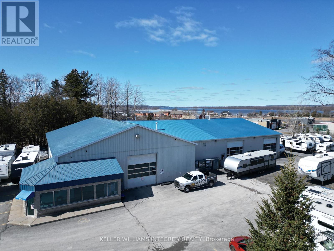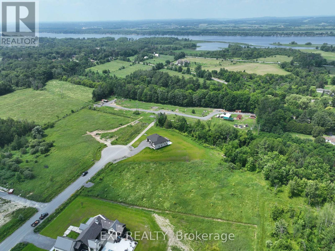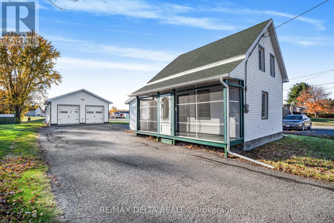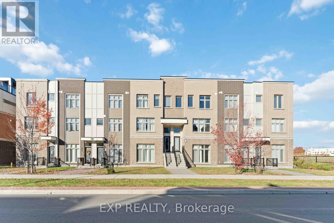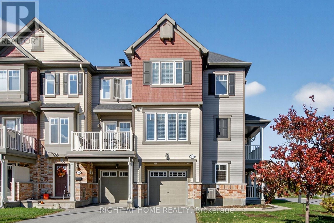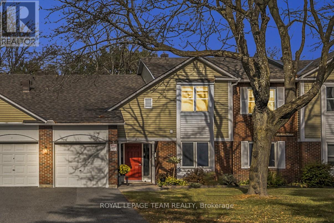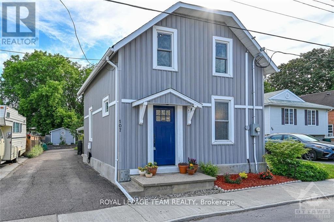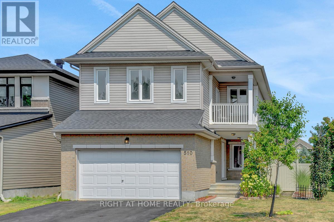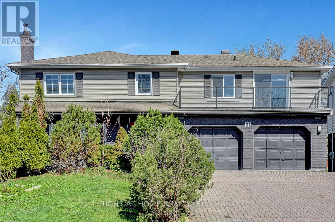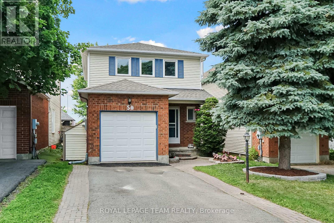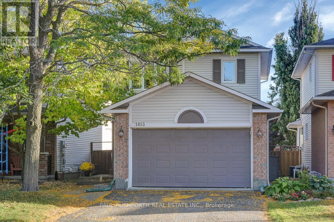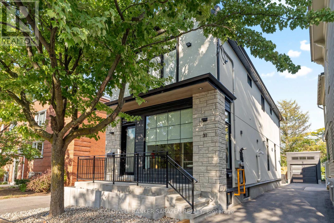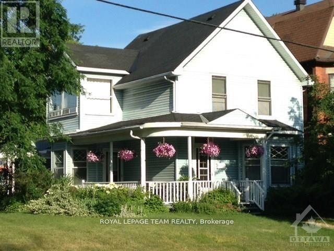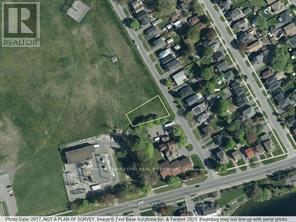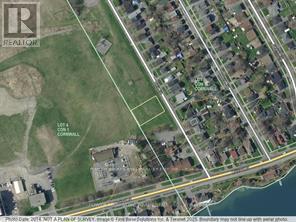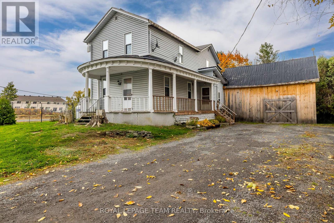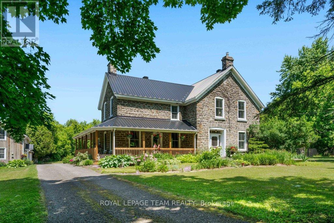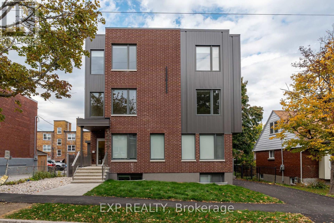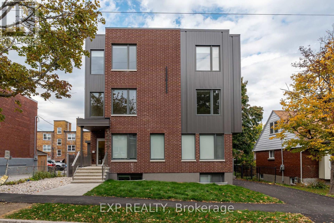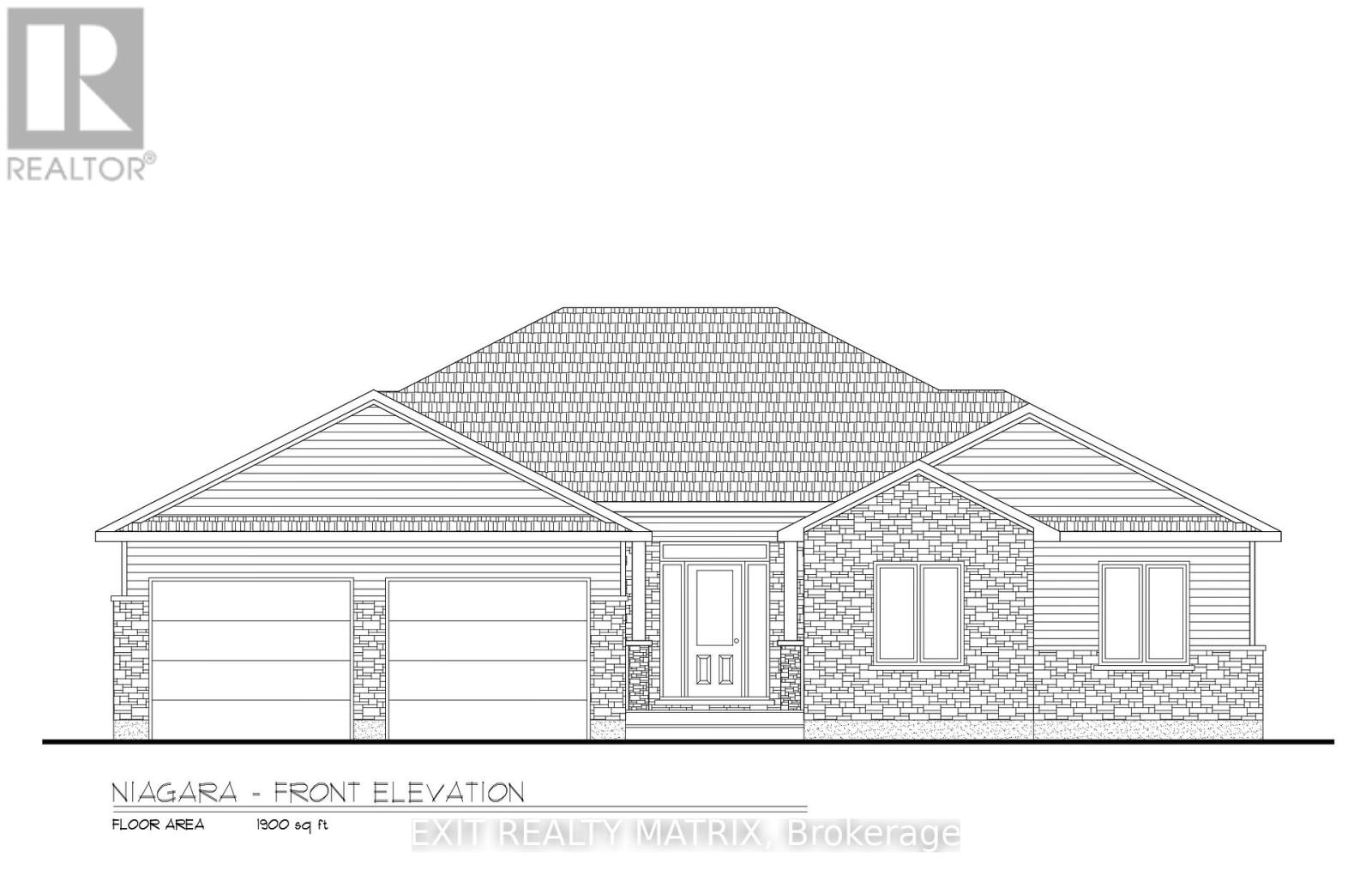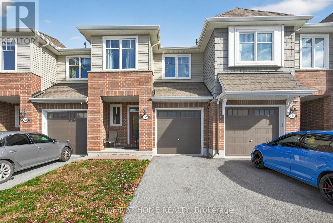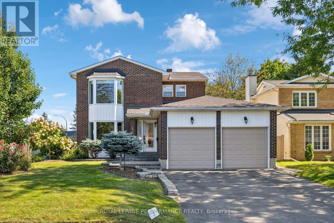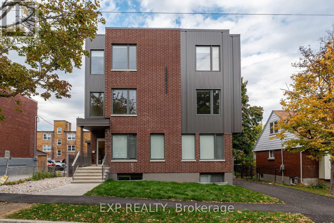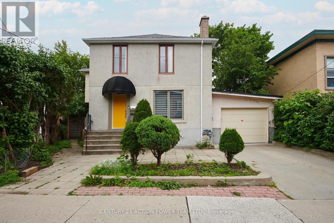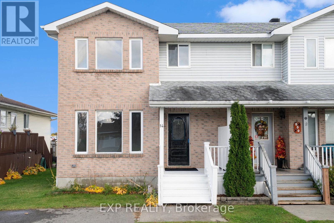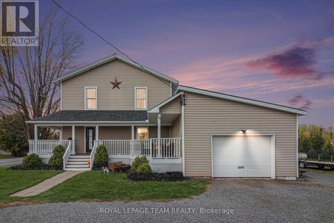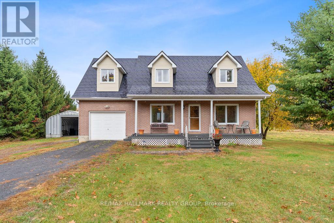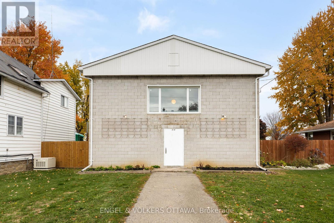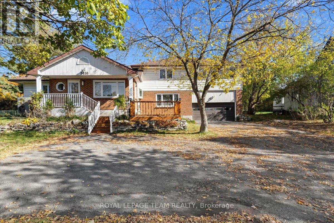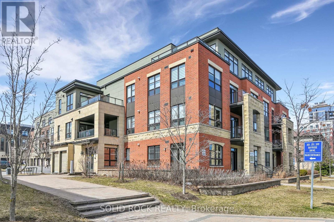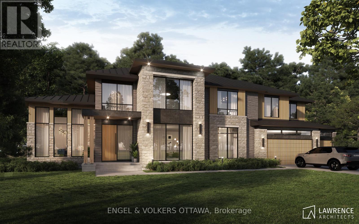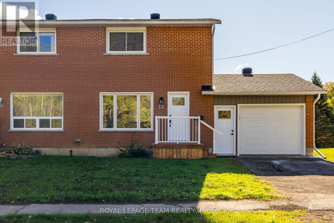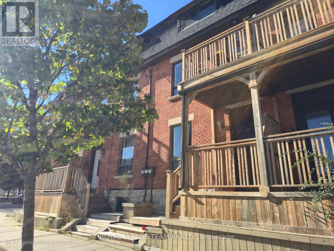815 Henslows Circle
Ottawa, Ontario
815 Henslows Circle, Ottawa Mattamy Wintergreen (Transitional) ~2,149 sq ft + basement. Freshly painted, move-in-ready 4-bed, 2.5-bath set directly across Sweetvalley Park and steps to the Summerside West Pond loop, with OC Transpo 35 at Sweetvalley/Henslows to Blair Station (Line 1). A bright, open main floor centers on a gourmet kitchen with HanStone quartz (island & perimeter), soft-close cabinetry/drawers, pot-and-pan drawers, under-cabinet valance lighting, taller uppers with bulkhead deletion, and a custom walk-in pantry. Premium stainless appliance suite (fridge, range, dishwasher; $10k+) complements the builder-installed Frigidaire Gallery OTR microwave. Builder-documented options $44,312 (net $38,889 after incentives): 5" brushed-oak hardwood (great room & dining), smooth main-floor ceilings, upgraded open oak railings (in lieu of knee walls), frameless-glass M-3 shower with two glass shelves in the ensuite, granite vanity (Bianco Sardo) in the ensuite, feature hex-basalt tile backsplash, two 4-potlight packs with added switching, TV-ready feature wall (conduit/backing), R-6 insulated garage door with thermal LiteLights, 2-ton 13-SEER A/C + humidifier, undermount sinks, and Rec-Room-Ready basement with 3-pc rough-in and deeper window accommodation. Owner enhancements ($70,000+, incl. $10k+ appliances) deliver turn-key living: extended high-end interlock driveway; full-interlock backyard with gazebo, shed, planters; three-tier stone flower bed; glass railings at front balcony/stairs; PVC privacy fence ($10k); new eavestroughs (~$2.5k); Blink doorbell + garage floodlight/camera with local recording; built-in zebra blinds on main and second floors. Community mailbox is steps away. Meticulously maintained and finished like a model, this park- and pond-facing home blends verified builder quality with thoughtful owner investments delivering design, function, and location in one complete package. (id:49063)
9 Richer Street W
North Stormont, Ontario
Welcome to 9 Richer St, Crysler, located in a desirable family-oriented area and with no back neighbour, backing onto a nature trail. This prime lot offers a 2 storey 3-bedroom, 4-bathroom home features lots of upgrades by the original owners, a stylish accent wall in the living room & dining room, a gas fireplace, an open concept with 9' high ceilings, plenty of kitchen cupboards w/centre island and top-quality appliances all included and a walk-in pantry, patio doors onto a private deck & yard, and plenty of room to add on. The second level offers a spacious primary bedroom with a walk-in closet and a 4-pc ensuite bathroom. The other 2 bedrooms are also very generous in size, with wall-to-wall closet space. going down to the basement, enjoy the open space for a kids' play area and a recreation area for the whole family with a gas fireplace, a newer 2-piece bathroom, and a large storage area. Make this one yours, you will love this home and this amazing neighbourhood. Call now. (id:49063)
316 Serenade Crescent W
Ottawa, Ontario
Welcome to 316 Serenade Crescent where the pride of ownership of this home is evident the moment you walk through the front door. Better than New Urbandale Beaumont Model features and outstanding design , with 9 foot ceilings on the main floor, beautiful finishing's and choices , and a move in ready home sitting on a beautifully landscaped and presented lot with a brilliant western exposure. The main floor features a chef delights kitchen with a conveniently located pantry to store all of those regularly used appliances. The dining room and great room overlook the wonderfully landscaped rear yard. The master suite overlooks the back which is sunny and bright complete with a full ensuite bath with a step in shower. The second bedroom is spacious and inviting. The main floor den/office is convenient and at the front of the home allowing for deep concentration and study. The lower level features a third bedroom/guest room, a full bathroom and an enormous games rooms which can be configured any way you wish. The lower level has large windows which allow for maximum brightness and light giving you the same feeling as the upper level. The main floor features deeply stained hardwood flooring in the living space and quality carpeting in the bedrooms allowing for maximum comfort. This home is a gardeners delight as it has a wonderful backyard which has been lovingly cared for. Located in the highly sought after Riverside South Community this home is minutes to top ranked schools, the Limebank LRT Station and everything Riverside South and Barrhaven has to offer. Come and experience 316 Serenade Crescent, I am confident you will not be disappointed. Open House Sunday November 2nd, 2025 from 2:00 to 4:00, hope to see you there. (id:49063)
115 Pigeon Street
Clarence-Rockland, Ontario
Welcome to this stunning 3-bedroom home perfectly situated next to the Ottawa River, offering incredible views, abundant natural light from its many windows, and the bonus of a private in-law suite. The home's inviting wraparound porch adds charm and plenty of space to relax outdoors, while inside, the gourmet kitchen features a gas stove, large island, and ample room for entertaining. The living room boasts a cozy three-sided fireplace, while bamboo floors and a feature dining room wall add warmth and character. The dining area overlooks the expansive back deck, which includes a fully enclosed gazebo (3.55mx4.70m) that functions as an outdoor living space, offering plenty of room to relax, dine, or entertain in comfort throughout the seasons. The main floor also includes a full 3-piece bathroom and laundry room for added convenience. Upstairs, you'll find a spacious primary bedroom, overlooking the water, paired with a truly stunning main bathroom that exudes luxury, featuring a freestanding soaking tub, oversized glass shower with rainfall showerhead, dual vanities, elegant tile work, and a vaulted window that floods the space with natural light, creating a spa-like retreat right at home. The fully finished lower level offers a home theatre room, perfect for movie nights. The in-law suite, privately set above the oversized two-car garage, provides versatile living space for extended family or guests. This home is truly one of a kind, ideal if you're looking for comfort, functionality, and a touch of something special right by the water. 24 hour irrevocable on all offers. (id:49063)
#d - 514 Roosevelt Avenue
Ottawa, Ontario
This newly built one-bedroom semi-detached home offers the perfect balance of contemporary design and urban elegance. Featuring an open-concept layout with high ceilings and refined finishes, the space feels bright and inviting from the moment you step inside. The stylish kitchen is equipped with quartz countertops, custom cabinetry, and premium stainless steel appliances-ideal for both everyday living and entertaining. Enjoy a seamless flow to the living and dining area, and step outside to your private walkout patio for fresh air and relaxation. The spacious bedroom and full bath complete this thoughtfully designed home. Situated in one of Ottawa's most desirable neighbourhoods, you'll love being steps from Westboro's vibrant boutiques, cafés, and acclaimed restaurants, as well as the scenic Ottawa River pathways. With top-rated schools, convenient transit, and close proximity to downtown, this location offers exceptional lifestyle and investment value.Unit under construction. Upper unit not included. (id:49063)
#c - 514 Roosevelt Avenue
Ottawa, Ontario
This newly built one-bedroom semi-detached home offers the perfect balance of contemporary design and urban elegance. Featuring an open-concept layout with high ceilings and refined finishes, the space feels bright and inviting from the moment you step inside. The stylish kitchen is equipped with quartz countertops, custom cabinetry, and premium stainless steel appliances-ideal for both everyday living and entertaining. Enjoy a seamless flow to the living and dining area, and step outside to your private walkout patio for fresh air and relaxation. The spacious bedroom and full bath complete this thoughtfully designed home. Situated in one of Ottawa's most desirable neighbourhoods, you'll love being steps from Westboro's vibrant boutiques, cafés, and acclaimed restaurants, as well as the scenic Ottawa River pathways. With top-rated schools, convenient transit, and close proximity to downtown, this location offers exceptional lifestyle and investment value.Unit under construction. Upper unit not included. (id:49063)
763 Chapman Mills Drive
Ottawa, Ontario
Stunning Upper End-Unit Condo in Prime Barrhaven Location Welcome to this bright and modern 2-bedroom, 1.5-bathroom upper end-unit condo, just a short stroll from the vibrant Chapman Mills Marketplace. Enjoy the convenience of restaurants, shops, Loblaws, and a movie theatre all within walking distance! Designed with an open-concept layout and flooded with natural light thanks to its desirable eastern exposure, this home is perfect for first-time buyers, professionals, downsizers, or investors alike. The main level features a stylish white kitchen with quartz countertops, ceramic tile flooring, and stainless-steel appliances. The large island breakfast bar offers ample space for meal prep and casual dining, making it ideal for entertaining. The living and dining areas showcase wide plank grey laminate flooring and expansive windows with custom window coverings. A terrace door off the dining area leads to a spacious private balcony, perfect for morning coffee or evening BBQs. A convenient powder room completes the main level. Upstairs, you'll find two generous bedrooms with wall-to-wall closets and neutral broadloom, along with a full 4-piece bathroom featuring ceramic tile flooring and a tiled tub/shower. A second-floor laundry closet adds everyday functionality. This home includes one dedicated parking space, with plenty of visitor parking nearby. Enjoy the ease of urban living with parks, schools, and transit at your doorstep, including a direct 25-minute bus ride to downtown Ottawa. Everything you need is within walking distance, and the cost to purchase with minimum down payment is equivalent to renting in the area. Move-in ready and perfectly located don't miss this opportunity to own a stylish condo in one of Barrhavens most walkable and well-connected neighbourhoods! (id:49063)
3 Longtin Street
Clarence-Rockland, Ontario
Welcome to 3 Longtin Street, a custom-built BUNGALOW (with loft) in the heart of Bourget that blends peaceful living with modern convenience. Built in 2024, this thoughtfully designed property comes equipped with a 22kW automatic WHOLE HOME GENERATOR, ensuring comfort and security year-round. Inside, you'll find LG appliances, an OWNED ON DEMAND HOT WATER TANK, HRV system, humidifier, high-speed internet, a 200 amp panel, and MAIN LEVEL LAUNDRY. The layout offers flexible bungalow-style living with a loft above, could be used as a guest suite or primary bedroom! Lots of choices as the main level features everything you need to live on one level. Other features include hardwood and porcelain floors, ceiling fans in the bedrooms, a fully finished basement with IN-LAW suite potential (complete with an EGRESS window) and stereo wiring. Spray foam insulation adds efficiency, while the sunroom provides a cozy space to enjoy every season. Step outside to discover a BACKYARD OASIS featuring a HOT TUB, fire pit with swing, powered workshop/garage on a concrete slab, oversized deck with a cedar gazebo and metal roof, a tranquil POND, Celebright lights, and a wood shed. The PIE-SHAPED lot sits on a quiet CUL-DE-SAC just one block from a park with a splash pad and skate park. The home also includes a children's play set and leaf guards on the eaves for easy maintenance. Ideally located near the Bourget Community Centre, local trails, Mike Dean Local Grocer, Ramigab Resto-Bar, a dental clinic, and both elementary and high schools, this home offers the perfect blend of lifestyle, space, and location. Welcome home! (id:49063)
72 - 218 D Equestrian Drive
Ottawa, Ontario
Discover your dream home in this delightful 2-bedroom, 2-bath condo at 218D Equestrian Drive. Enjoy your morning coffee on the deck accessible via kitchen sliding glass doors with a view of the outdoor pool. Cozy up to the gas fireplace in the living room. The primary bedroom offers a walk-in closet and full ensuite bath, while guests appreciate the full main bath. With a garage and two driveway parking spots, convenience is key. Located in a friendly neighborhood, this condo provides easy access to shopping, schools, and public transit. (id:49063)
763 Kilbirnie Drive
Ottawa, Ontario
Welcome to the premier golf course community of Stonebridge and this exquisite Monarch-built Spruce model, offering over 3,500 sq. ft. of luxurious living on a sun-soaked, south-facing lot measuring approximately 50' x 110'. From the moment you enter, you'll be captivated by the grand, open-concept design, with soaring cathedral ceilings, gleaming hardwood floors, and oversized windows that bathe the home in natural light. The gourmet kitchen will delight any chef, featuring granite countertops, a gas stove, stainless steel appliances (2021-2022), and abundant cabinetry, seamlessly flowing into the inviting family room. A private main-floor office, an elegant formal dining room, and a bright living room complete this sophisticated main level. Upstairs offers four spacious bedrooms and three full baths, including a serene primary retreat with a spa-inspired ensuite and walk-in closet, a Jack-and-Jill bath, and convenient second-floor laundry. Meticulously maintained and upgraded with over $100K in recent improvements - including ROOF (2024), FRONT AND BACK INTERLOCK (2023), HEAT PUMP (2024), CENTRAL HUMIDIFIER (2024), UPDATED LIGHTING (2025), ALL APPLIANCES (including washer and dryer) (2021-2022), and OWNED HOT WATER TANK (2022) - this home is truly move-in ready. The unfinished basement, with four large windows and a bathroom rough-in, offers endless potential. Enjoy peaceful sunsets in your private backyard with no direct rear neighbours, just steps from parks, the Minto Recreation Centre, top-ranked schools, and minutes from shopping and dining. Move up to Stonebridge - where elegance meets exceptional community living! (id:49063)
2724 Laurier Street
Clarence-Rockland, Ontario
Great for any industrial use, RV, truck, auto sales and service, or retail. Unit 1 is 5,160 sf. Unit 2 is 3,343 sf and Unit 3 is 2,056 sf. Each unit can be rented separately, or together. The building is also for sale and can be provided vacant or with a quality tenant in place for an investor. Each bay has a drive-in and drive-out 14-foot-high roll-up doors. The entire building is 10,791 (floor area 10,196 sf and a mezzanine 595 sf. Strategically located next to Home Hardware on the main retail street in Rockland. Vacant possession available on short notice. This property is also for sale and can be provided vacant or with a quality tenant in place for an investor. There is one bathroom that would be shared between tenants. The building has plenty of power with 400 amp 600 volt service distributed to sub-panels in each bay. There are two suspended forced-are gas heaters in each bay. Access to highway 174. Proximity to other major retail and automotive dealers. Rare opportunity to acquire a facility designed for large vehicles. Ceiling height is 15 "6" clear. It's a sizeable 0.75 acre lot with ample parking. A phase 2 environmental report concludes the site is within the ministry of environment's acceptable standards. Enjoy a lovely view of the Ottawa river as the property sits above highway 174. Originally constructed in 1998 and expanded in 2000 and 2007. Very clean and well-kept. Rent is $24 psf/year plus proportionate share of building operating costs and utilities. (id:49063)
2724 Laurier Street
Clarence-Rockland, Ontario
Great for any industrial use, RV, truck, auto sales and service, or retail. Situated next to Home Hardware on the main retail street in Rockland. Currently operating as an RV repair shop and sales centre. Vacant possession available, or can be purchased with a quality tenant in place for an investor. The building features 3 large bays each with drive-in and drive-out 14 feet high roll-up doors. A total of 10,791 square feet inclusive of the ground floor area (10,196 sf) and mezzanine (595 sf). Ground floor has a reception office with air conditioning, three bays, and interior offices. Plenty of power with 400 amp 600 volt service distributed to sub-panels in each bay. Two suspended forced-are gas heaters in each bay. Access to highway 174. Proximity to other major retail and automotive dealers. Rare opportunity to acquire a facility designed for large vehicles. Ceiling height is 15 "6" clear. Sizeable lot with ample parking. A phase 2 environmental report concludes the site is within the ministry of environment's acceptable standards. Lovely view of the Ottawa river as the property sits above highway 174. Building was constructed in 1998 and expanded in 2000 and 2007. Very clean and well-kept. (id:49063)
26 Nirmala Drive
Ottawa, Ontario
What a great opportunity to build your dream home in the prestigious neighborhood of Cumberland Estates on a stunning cul-de-sac 2 acres pie shape lot! It is ready to go, all cleared with no rear neighbors. Enjoy Country living while conveniently located minutes away from the Ottawa River and under 30 minutes from Ottawa. Other very useful features about the lot: Paved road, Hydro, Rogers, Natural gas and a lovely community nature trail. Don't wait up, this lot won't last long! (id:49063)
1902 Landry Road
Clarence-Rockland, Ontario
Charming 2-Bedroom Home in Clarence Creek. Discover this cozy well-maintained two-bedroom home offering comfort and convenience in the heart of Clarence Creek. This property features a natural gas furnace and central air conditioning for year-round comfort. Enjoy the abundance of natural light through plenty of windows and relax on the enclosed porch - perfect for morning coffee or evening unwinding. The home offers 1.5 bathrooms, vinyl siding, and eaves troughs. The detached double car garage (built in 2014) provides ample storage and workspace, complemented by a paved driveway for added convenience. The property includes a professionally installed Ecoflo septic system (2013) and municipal water service, ensuring peace of mind. This home is vacant and easy to show - ideal for buyers looking to move in quickly and enjoy all that Clarence Creek has to offer! Book your showing today! As per Form 244 - 24 hours irrevocable on all offers but Seller may respond sooner. (id:49063)
829 Mikinak Road
Ottawa, Ontario
Welcome to 829 Mikinak Road in the highly sought after Wateridge Village community! This impressive 3 storey Mattamy Rideau 2 townhome offers 1810 sq ft sq ft of stylish, sun filled living space and showcases over $60,000 in premium builder upgrades. Featuring 3 bedrooms, 3 full bathrooms, and a rare double car garage, this home stands out for its space, functionality, and modern elegance. The open concept main level boasts 9 ft ceilings, hardwood flooring, and a chef inspired kitchen with a waterfall edge granite island and upscale finishes, perfect for entertaining. Upstairs, you'll find two generous bedrooms, a convenient laundry area, and a primary suite featuring two walk in closets and a spa like ensuite. The entry level offers a versatile den or home office with direct inside access to the double garage, ideal for professionals, hobbyists, or extra storage. Enjoy being steps from parks, NCC trails, the Ottawa River, and top rated schools, with transit, shopping, and restaurants just minutes away. Built in 2020, this is modern, low maintenance living at its finest in one of Ottawa's most desirable neighborhoods. (id:49063)
91 Buffalograss Crescent
Ottawa, Ontario
Welcome to this bright and stylish 3-bedroom, 1.5 bath Mulberry corner unit offering approximately 1,366 sq. ft. of well-designed living space. Located in a sought-after Barrhaven neighbourhood, this three-storey Mattamy townhome features an open-concept layout and quality finishes throughout. The second floor boasts a contemporary kitchen with granite countertops, a raised breakfast bar, and sleek stainless steel appliances including a gas range. Enjoy effortless entertaining in the spacious living and dining areas, complete with durable laminate flooring and a T.V. ready wall for a clean, modern setup. Upstairs, you'll find three generously sized bedrooms, all with cozy carpet underfoot and a second T.V. ready wall in the primary bedroom. Granite continues in both the main bathroom. The lower level offers a versatile den with laminate flooring, perfect for a home office, gym, or guest space as well your washer and dryer. Parking is a breeze with space for 2 vehicles. Additional features include a newer washer & dryer, and smart, low-maintenance finishes throughout. Don't miss your chance to own this move-in-ready townhome in a family-friendly community close to parks, schools, shopping, and transit! (id:49063)
3d Harness Lane
Ottawa, Ontario
OPEN HOUSE THIS SUNDAY 2-4PM! Discover your perfect home in this beautifully maintained, bright, and spacious 2-bedroom, 2-bath condo at 3D Harness Lane. The open-concept design creates a warm and inviting atmosphere, ideal for relaxed living and entertaining. Enjoy your mornings on the large private deck, accessible through sliding glass doors from the kitchen, which offers lovely views of the inner courtyard and outdoor pool. The living room features a cozy gas fireplace, adding to the welcoming ambiance, while in-unit laundry and additional storage enhance daily convenience. The primary bedroom is a private retreat, complete with a walk-in closet and a full ensuite bathroom featuring a walk-in shower. The second bedroom is versatile and perfect for guests, a home office, or hobbies. An additional full main bathroom serves guests comfortably. Parking is a breeze with a garage and two driveway spaces, providing ample room for vehicles and visitors. Situated on a quiet street within a friendly neighborhood, this condo offers easy access to shopping, schools, parks, and public transit, making daily errands and commuting effortless. Whether you're a first-time buyer, downsizer, or investor, this charming, well-maintained home presents an excellent opportunity to enjoy comfortable living in a sought-after location. Don't miss the chance to make this wonderful property your new home. (id:49063)
107 Queen Street N
Renfrew, Ontario
Tucked on a quiet, tree-lined street in the heart of Renfrew, this beautifully updated 1.5-storey home combines small-town charm w/ modern style & comfort. Every detail has been refreshed - from the wide plank white oak flooring to the updated lighting, baths & kitchen - creating a move-in-ready space designed for today's living. Step inside to sun-filled living areas that feel warm & inviting. The modernized kitchen features classic white cabinetry, a central island w/ storage & seating, & an open layout that flows easily into the dining & living spaces - perfect for everyday life or entertaining. A cozy gas fireplace adds ambiance, while the nearby sunroom and side porch offer the perfect spots to relax with a morning coffee or unwind in the evening. The main floor also offers a bright living room - could be office or den, ideal for working from home, along w/ a renovated full bath & convenient laundry. Upstairs, discover a serene primary bedroom w/ built-in storage, a renovated two-pc bath, & a comfortable secondary bed - all thoughtfully reimagined in 2017. The lower level provides plenty of unfinished space loaded w/ potential for storage. Outside, enjoy lush, low-maintenance perennial gardens, covered porch, an interlock patio & a private rear yard that's perfect for relaxing or entertaining. A charming exterior, mature trees & verdant curb appeal complete the picture. Located just minutes from downtown Renfrew's local favorites - groceries, cafes, bakeries, pubs, & parks - with golf courses, beaches, & nature trails close by for weekend getaways. Fully updated, move-in ready, & filled w/ charm - this home makes small-town living feel effortlessly modern. (id:49063)
807 - 1500 Riverside Drive
Ottawa, Ontario
Welcome to the sought-after St. Tropez! This 1,279 sq. ft. suite (per builders plan) is perched just above the treetops, offering both north-west and east-facing views that flood the space with natural light. Featuring gleaming hardwood floors throughout and timeless tile accents, this home combines style and comfort. The updated eat-in kitchen is perfect for everyday living, while the spacious L-shaped living and dining room is ideal for entertaining or relaxing in style. Residents enjoy year-round recreation facilities - Club Riviera, a 24/7 gatehouse security for peace of mind, and an unbeatable location close to major transit routes, the train station, LRT, and shopping. This is more than a condo it's a lifestyle. Once you visit, you'll want to call it home. Be sure to admire the most picturesque landscaping. NOTE: One blind in the kitchen is not functioning. (id:49063)
510 Summerhill Street
Ottawa, Ontario
***Open House: Saturday November 1 2-4pm ***This meticulously maintained dream home by the original owner in Riverside South offers over 3,000 sq.ft. of luxurious living space.Beautiful 4 bed, 4 bath home featuring a soaring open above living room, bright loft, hardwood floors on above levels, and a professionally finished basement. Enjoy the charming front garden, PVC-fenced backyard with interlock patio and shed. Fully upgraded and truly move-in ready!Main level offers two distinct living areas with hardwood flooring and pot lights throughout. Open above living room, separate dining area, and a well-appointed kitchen open to a bright family room, perfect for everyday living and entertaining. The kitchen boasts stainless steel appliances, granite counter tops, and ample cabinetry. Upstairs, French doors lead to a sunken primary suite featuring a private covered balcony, granite vanity, over sized shower, and a relaxing soaker tub. Two additional well sized bedrooms, a full bath, convenient second floor laundry, and a versatile loft complete the upper level.Conveniently located near top rated schools, scenic parks, Park & Ride, and the Limebank LRT station. Enjoy easy access to the Rideau River trails around Vimy Memorial Bridge, as well as nearby shopping, dining, and everyday amenities. Schedule your private showing today! (id:49063)
81 Canter Boulevard
Ottawa, Ontario
***Open House: Sunday November 2 2-4pm *** This beautifully renovated 2 storey detached home in the heart of Nepean on a generous 7,000 sq.ft. lot. Featuring 4 spacious bedrooms and 3 full bathrooms upstairs, including a luxurious primary suite with spa like ensuite, skylight, and a private balcony. One of the secondary bedrooms is also an ensuite, while the other two share a full bath, ideal for families.The open concept main floor is filled with natural light and perfect for entertaining, connecting the living, dining, and gourmet kitchen areas. The kitchen features GE stainless steel appliances, quartz countertops, and modern cabinetry. Both the main floor and basement offer cozy family rooms, each with a gas fireplace. Additional features include a fully finished basement, high efficiency gas furnace, brand new central A/C, upgraded attic insulation, and an oversized double garage with extended driveway. The newly built solid wood deck makes the backyard ideal for summer gatherings. Located in a quiet, family friendly neighbourhood close to parks, top rated schools (Merivale High, St. Gregory), and major amenities. Walk to Algonquin O-Train station, College Square, Merivale Mall, and enjoy easy access to Hwy 417. Nearby conveniences include Costco, Farm Boy, Loblaws, Home Depot, Best Buy, and popular dining spots.This move in ready home offers comfort, style, and unbeatable convenience in one of Ottawas most desirable communities. (id:49063)
50 Rowe Drive
Ottawa, Ontario
Open House Sunday Nov 2nd 2-4pm. Welcome to this well maintained spacious 3 Bedroom & 3 Bath detached home with an attached garage and convenient inside entry; perfectly located just minutes from Hwy 417, shopping, restaurants, golf and more. Walking distance to Holy Trinity High School, this home is ideal for families seeking convenience and comfort. The main level features an open-concept Living and Dining area, a 2pc Powder Rm, and a well-appointed Kitchen that overlooks the cozy Family Room where you can enjoy the warmth of a wood-burning fireplace and direct access to the private, fully fenced deep backyard with patio; perfect for entertaining or relaxing. Upstairs, you'll find three generous Bedrooms and a full 4pc Main Bathroom. The spacious Primary Bedroom boasts a walk-in closet and its own 4pc Ensuite. No carpets throughout the home except for the stairs leading to the second level, which allows for easy maintenance and a clean, modern feel. The Basement is partially finished and includes a laundry area and cold storage room and offers great potential for additional living space. Do not miss this opportunity to own this gem in a family-friendly neighbourhood! (id:49063)
1166 Castle Hill Crescent
Ottawa, Ontario
Welcome to 1166 Castle Hill Crescent, a charming split-level detached home nestled on a quiet, family-friendly street in the heart of Copeland Park. This sought-after location offers unbeatable convenience with easy access to the Queensway (417 East & West), nearby bike paths, schools, and an abundance of shopping, including IKEA, Walmart, Home Depot, and popular dining spots like St. Louis Bar & Grill all just minutes away.This well-cared-for home has had only two owners and is known for being easy to maintain. It features 4 bedrooms three on the second floor and one on the lower level all carpeted, with beautiful hardwood floors waiting to be revealed underneath. The bright main floor includes a spacious living and dining area, and the kitchen offers plenty of oak cabinetry, endless potential for updates, and a walkout to a sunny deck with a gazebo, perfect for relaxing outdoors. You will love the character of two wood-burning fireplaces (not used in recent years), destined to become warm focal points for future gatherings. The lower level provides direct access to the backyard, a fourth bedroom, and a large recreation room ideal for family get-togethers and entertaining.The recreation room in the basement offers a bar and leads to additional space including a storage room, home gym area, utility room, and a convenient crawl space for extra storage. Additional highlights include a single-car garage with inside entry, a large driveway, and exclusive rear access for parking a boat or trailer a unique feature on this street.The home is heated with efficient hot water baseboards, keeping it cozy without the dryness of forced air.With many families with children living along this street, this is a wonderful opportunity to join a welcoming neighbourhood community. Move in, personalize it at your own pace, and enjoy the location, layout, and potential this fantastic property offers! (id:49063)
1853 Sunland Drive
Ottawa, Ontario
Beautifully maintained and move-in ready, it features gleaming hardwood floors, a landscaped yard, and timeless curb appeal. Tucked away on a quiet, family-friendly street, it's the kind of home that instantly feels right. Inside, a stunning renovated maple kitchen takes centre stage - sleek cabinetry, modern finishes, and plenty of space make it the heart of the home. The bright living and dining areas flow easily together, perfect for everyday living or entertaining. Upstairs, spacious bedrooms offer comfort and privacy, and the renovated bathroom feels fresh and spa-like. The finished basement adds even more flexibility - ideal for movie nights, a playroom, or a quiet spot to unwind. There's even a cedar closet for extra storage. Outside, the private backyard is ready for summer evenings under the gazebo or relaxing on the swing. This charming 3-bedroom home is warm, welcoming, and the perfect place to start making lasting memories! Located in the heart of Orleans, close to great schools, parks, shopping, and transit, this is a home that blends warmth, comfort, and practicality. A new interlock front walkway will be completed prior to close - just another reason this home stands out. Some photos have been virtually staged. (id:49063)
B - 31 Commanda Way
Ottawa, Ontario
Welcome to 31 Commanda Way, Unit B - a charming Barry Hobin Design 1-bedroom, 1-bath LOWER UNIT located in the heart of Lindenlea. Enjoy your private entrance to this well-maintained modern space featuring hardwood flooring throughout. Just steps from Beechwood's vibrant coffee shops, boutiques/restaurants, a short walk to the scenic Rideau River pathways, and with easy access to downtown and transit, the location is hard to beat.At the heart of the unit is a gourmet kitchen with quartz countertops and stainless steel appliances, perfect for everyday cooking or entertaining. Additional features include in-floor heating throughout, in-unit laundry, a utility room plus separate storage room, and pot lights throughout for a modern touch. Water included. Street parking available. (id:49063)
0000 Locke Lane
South Dundas, Ontario
VILLAGE lot with partial services in the Hamlet of Williamsburg. Municipal sewer and natural gas available. Zoned Residential Hamlet all uses would need to be confirmed with the Township of South Dundas. Please do not enter the property without your Realtor. (id:49063)
2 - 86 Bayswater Avenue
Ottawa, Ontario
Welcome to 86 Bayswater Avenue #2, where historical charm meets modern convenience. This bright and spacious Victorian-style 1-bedroom apartment features hardwood floors, high baseboards, large generous closet space, a south facing 3 season sunroom , and large windows that flood the space with natural light. The kitchen will be painted and a new white IKEA kitchen will be installed prior to possession, offering sleek functionality. Perfectly situated in one of Ottawa's most trendy, vibrant neighborhoods you will love Hintonburgs artsy, eclectic feel. This prime location is walkable to Cafes, Little Italy, Chinatown, Dows Lake, and the Parkdale Market . Whether you're commuting or exploring, you'll love the easy access to LRT, OTC, and scenic bike/pedestrian routes to downtown. 2 dedicated parking spots are a rare find in the city. Utilities are included. This HINTONBURG apartment is ideally suited for a professional single person or couple. (id:49063)
11 &13 Danis Avenue
Cornwall, Ontario
Rare opportunity to acquire a building lot, zoned and permitted for a 4-plex. All utilities are available at the street. Ideal for investors or builders looking for multi-unit potential. Call today to arrange your showing! (id:49063)
17&19 Danis Avenue
Cornwall, Ontario
Rare opportunity to acquire a building lot, zoned and permitted for a 4-plex. All utilities are available at the street. Ideal for investors or builders looking for multi-unit potential. Call today to arrange your showing! (id:49063)
10528 Van Allen Road
North Dundas, Ontario
This is a Lovely 3 Bedroom, 2 Bathroom Home that perfectly blends country tranquility with modern convenience, situated in a desirable location just east of Kemptville and offering quick access to Highway 416 for an easy commute. The home, sits on a fully fenced spacious lot, and provides excellent peace of mind thanks to recent structural and system updates, including newer windows for improved energy efficiency, and forced air comfort with central air conditioning. The living spaces have been refreshed with updated flooring, and new drywall upstairs giving the home a clean, modern look. The central updated kitchen is likely the heart of the home, perfect for both everyday meals and entertaining. This property is a well-maintained, feature-rich home ideal for a family or anyone seeking a comfortable, updated space with a strong emphasis on modern efficiency and accessibility in the North Grenville area. (id:49063)
10095 Shaw Road
North Dundas, Ontario
Timeless Stone Estate on 74 Acres of Pure Charm. This property includes a 3 Bedroom, 2.5 bath main home and a 3 Bedroom, 2 bath Guest house. Step back in time without giving up a single modern luxury in this stunning stone home originally built in 1876, beautifully preserved and thoughtfully upgraded to blend historical character with todays conveniences. This property also has a 3 Bedroom/2 Full Bath Guest House with it's own Furnace and Electrical. Nestled on 74 private acres with meticulously cleared trails (approx 5km worth!), this breathtaking estate is truly one-of-a-kind. From the moment you step inside, you'll be greeted by original pine floors, old time character and a warm, inviting atmosphere. The main floor boasts a cozy living room with a wood-burning stove, perfect for crisp evenings, and a powder room cleverly tucked beneath the stairs. The former summer kitchen has been fully insulated and transformed into a chefs dream complete with granite countertops, reverse osmosis system, and a classic gas AGA stove offering additional heat and featuring two burners and FOUR ovens, ready to handle anything from Sunday roasts to holiday feasts. The kitchen entrance also has heated flooring. Upstairs, you'll find three bedrooms, including a private primary suite with its own staircase, a tranquil ensuite bath with heated floors, and thoughtful details throughout. The second level also features a 4-piece bathroom, plus a unique Jack and Jill bathroom offering smart storage and a hidden washer/dryer for added convenience. The exterior is just as dreamy, featuring a newly built porch and railing, 20 x 40 in-ground pool with new stonework, liner, and diving board, surrounded by a relaxing gazebo and tranquil pond. There is a pool heater but not connected or installed (though never used by the sellers), making it easy to extend swim season if desired. (id:49063)
5 - 1267 Summerville Avenue
Ottawa, Ontario
Welcome to 1267 Summerville - a brand-new, contemporary building nestled in one of Ottawa's most convenient and rapidly developing communities. Surrounded by parks, local amenities, and offering quick access to public transit and major routes, this location provides the perfect blend of urban accessibility and neighbourhood charm.This 3-bedroom, 2-bath second-floor unit impresses with large windows that fill the space with natural light, creating an open and inviting atmosphere. The modern, open-concept layout showcases premium finishes, hardwood flooring throughout, and a sleek kitchen complete with stainless steel appliances, contemporary cabinetry, and ample counter space - ideal for cooking and entertaining.Each bedroom is spacious and bright, with the primary suite featuring a private ensuite bath and the other two bedrooms sharing a modern full bathroom. One bedroom easily doubles as a home office, offering flexibility for today's lifestyle. Residents will also appreciate the in-unit laundry, thoughtful craftsmanship, and attention to detail throughout.Parking available for an additional charge.1267 Summerville offers the best of modern living - stylish, functional, and perfectly located. (id:49063)
8 - 1267 Summerville Avenue
Ottawa, Ontario
Welcome to 1267 Summerville - a brand-new, contemporary building nestled in one of Ottawa's most convenient and rapidly developing communities. Surrounded by parks, local amenities, and offering quick access to public transit and major routes, this location provides the perfect blend of urban accessibility and neighbourhood charm.This 2-bedroom + 1Den, 2-bath third-floor unit impresses with large windows that fill the space with natural light, creating an open and inviting atmosphere. The modern, open-concept layout showcases premium finishes, hardwood flooring throughout, and a sleek kitchen complete with stainless steel appliances, contemporary cabinetry, and ample counter space - ideal for cooking and entertaining.Each bedroom is spacious and bright, with the primary suite featuring a private ensuite bath and the other two bedrooms sharing a modern full bathroom. One bedroom easily doubles as a home office, offering flexibility for today's lifestyle. Residents will also appreciate the in-unit laundry, thoughtful craftsmanship, and attention to detail throughout.Parking available for an additional charge.1267 Summerville offers the best of modern living - stylish, functional, and perfectly located. (id:49063)
37 Whitetail Avenue
South Stormont, Ontario
The Niagara model with approx. 1900 sq.ft offers a great floor plan with lots of windows. The open concept living space features a large living room with cathedral ceiling as well as a large dining room with coffered ceilings. The kitchen has lots of cabinets and includes quartz countertops. This home features 3 bedrooms plus an office. The primary bedroom includes a spacious walk-in closet as well as a 3pc ensuite. You will find lots of storage closets in this home. The massive covered rear deck is great for entertaining during the summer months. (id:49063)
772 Cedar Creek Drive
Ottawa, Ontario
Welcome to this exceptional Tamarack Cambridge townhome in sought-after Findlay Creek. This ENERGY STAR certified home features a private driveway, no rear neighbors, and a bright, functional layout. Offering 3 bedrooms, 3 bathrooms, and a full basement, it's ideal for families or investors. The open-concept main level showcases hardwood floors, stainless steel appliances, under-cabinet lighting, and a walk-in pantry. The living room with customizable lighting. Upstairs, the primary bedroom suite offers a 4-piece ensuite and walk-in closet, plus two bedrooms. Ideal for entertaining. Close to schools, bus, shopping and parks. (id:49063)
1873 Du Clairvaux Road
Ottawa, Ontario
This beautifully maintained corner-lot home in Chapel Hill offers incredible curb appeal, modern upgrades, & a private backyard oasis with an in-ground pool. The bright foyer leads to a spacious living & dining area with resurfaced hardwood floors & oversized windows. The fully renovated kitchen features granite countertops, stainless steel appliances, & a tumbled marble backsplash. A sunken family room boasts vaulted ceilings, a gas fireplace, & stunning backyard views. The primary suite offers ample closet space & an updated ensuite, while two additional bedrooms include new hardwood floors & a stylish 4-piece bath. The finished basement features a large rec room with an electric fireplace, a fourth bedroom, & a powder room. Outside, enjoy a composite deck, a professionally landscaped backyard with white river stone surrounding the pool, & a new stone pathway. Recent upgrades since 2022 include attic insulation, a full kitchen renovation, new hardwood in two bedrooms, a modern staircase, & an insulated garage. The backyard was redesigned with white river stone to reduce grass near the pool. Additional renovations since 2009 include interlock landscaping, a repaved driveway, PVC fencing, & pool updates such as a new pump (2024), liner (2011), filter, & safety cover. The roof was replaced in 2018, along with new siding, front & side doors. Main, ensuite, & powder room bathrooms were updated, & bay, family room, & basement windows were replaced. The furnace, air conditioner, gas fireplace, & electric fireplace were also upgraded. Popcorn ceilings were removed on the main floor, & the basement was recently renovated. Located in the desirable Chapel Hill community, this home is near top-rated schools like Forest Valley Elementary & Chapel Hill Catholic School. Enjoy nearby parks, trails, & Racette Park, with easy access to transit, shopping, & Highway 174. Dont miss this dream home book your showing today! (id:49063)
2 - 1267 Summerville Avenue
Ottawa, Ontario
Welcome to 1267 Summerville - a brand-new, contemporary building nestled in one of Ottawa's most convenient and rapidly developing communities. Surrounded by parks, local amenities, and offering quick access to public transit and major routes, this location provides the perfect blend of urban accessibility and neighbourhood charm.This 2-bedroom, 1-bath unit redefines lower-level living with large windows that fill the space with natural light, creating an open and inviting atmosphere. The modern, open-concept layout features premium finishes, hardwood flooring throughout, and a sleek kitchen complete with stainless steel appliances, contemporary cabinetry, and ample counter space - ideal for cooking and entertaining. Both bedrooms are spacious and bright, complemented by a stylish full bathroom with modern finishes. With over 1,000 sq. ft. of living space, residents will appreciate the in-unit laundry, thoughtful craftsmanship, and attention to detail throughout. Parking available for an additional charge. 1267 Summerville offers the best of modern living - stylish, functional, and perfectly located. (id:49063)
58 Vaughan Street
Ottawa, Ontario
A New Edinburgh GEM! 4 beds, 3.5 Baths. Charming 2 Storey Home w/Garage + Laneway (2 parking). Welcoming Foyer. Kitchen w/Quartz Counters, Plenty of Cupboards + Appliances. Main Level Living Rm w/Cozy Gas Fireplace. Separate Dining Room Opens to an Entertaining Sized Deck & Large Fenced Well Manicured Private Yard. Separate Side Entrance Opens up to a Separate Hallway Leading to a Conveniently Located Den/Office w/Storage, Large Window & Handy 2pc Bath. Gleaming HWD Floors. Primary Bedroom w/newer ensuite bath. 3 more Bedrooms House the 2nd Level & Share the Bathroom. Lower Level w/Additional Kitchen a Rec rm + a 3pc Bath. High Efficiency Furnace & Central Air. 2 fireplaces. Close to Everything Imaginable Including Best Schools, Shops, River/Parks, Bike Paths, Byward Market, Places of Worship etc. NO cats (allergies), certain small dogs may be accepted, NO SMOKING. (id:49063)
14 Felker Way
South Dundas, Ontario
Charming 2-Storey Semi in the Heart of Morrisburg! This freshly painted 3-bedroom, 2-bath home offers comfort and convenience. Enjoy a prime Morrisburg location within walking distance to shops, recreation, and a nearby park. The partially finished basement provides potential for extra living space. Vacant and move-in ready - a fantastic opportunity at a budget-friendly price! (id:49063)
11845 County 43 Road
North Dundas, Ontario
This beautiful country home is just waiting for you, 2 minutes west of Winchester! This tall and proud 3 bedroom 2.5 bath 2-storey home sits comfortably on a 0.85 acre lot with a large fenced in yard and majestic views across the surrounding fields. Enter the home from the charming wrap around verandah, and fall in love with the modern upgrades throughout, such as hardwood flooring, a spacious kitchen with island, and a beautiful living room with propane fireplace and lots of windows, allowing for tons of natural light! There is a patio door out to the deck where you can enjoy your morning coffee, or peaceful, starry nights. Upstairs is a primary bedroom that will please everyone - nice and spacious with a walk-in closet, and a modern 4 piece ensuite. The room is surrounded with large windows, with stunning views of the countryside. There are two further bedrooms on the second level. The basement is unfinished, but offers good ceiling height, making it great for storage. Of course you need an attached garage with an entrance inside the home, plus two storage sheds outside for all of your gardening tools! Located only 2 minutes west of Winchester, or 15 minutes to Kemptville. This home is the perfect place to raise a family! Come home! (id:49063)
16319 Seventh Road
North Stormont, Ontario
Welcome to this charming country home, just 10 minutes from Casselman and 45 minutes to downtown Ottawa. Sitting on a beautiful and private one-acre lot with no rear neighbours, this property offers the perfect balance of space, comfort, and convenience. The main floor features a bright and functional layout with a spacious living area, an open kitchen with direct access to your covered back deck, and a three-piece bathroom. Upstairs, you will find two spacious bedrooms, a full bathroom, and convenient second-floor laundry, but what truly makes this home special is the INCREDIBLE STUDIO! Whether you are an artist, working from home, or simply looking for a place to let your creative side run wild, this space is filled with natural light and endless potential. The unfinished basement offers high ceilings and convenient walkout access directly to the garage. Heated by an electric furnace, the home also includes a secondary HEATMOR wood furnace option for added flexibility. Outside, a 36'x25' detached workshop with a car hoist (built in 2016) provides endless possibilities for car enthusiasts or anyone in need of a versatile workshop. The property also includes an additional 20'x12' detached garage for extra storage and a wood shed. UPDATES: New windows (2025), Brand-new east eavestroughs (scheduled for installation), metal slate roof with lifetime warranty (2012), wood furnace will be fully serviced prior to closing. This is what country living is all about, with peaceful views and only farmers' fields stretching behind you. If you have been looking for a home with space to unwind while still enjoying the convenience of nearby amenities, this one is the perfect fit. (id:49063)
518 Church Street
North Dundas, Ontario
Exceptional investment opportunity in the heart of Winchester! Situated on a spacious lot in a growing community just 30 minutes south of Ottawa, 518 Church Street presents incredible potential for savvy investors, developers, or builders looking to create a multi-unit residential property. Zoned for flexible residential use and located within walking distance to schools, shopping, and the Winchester District Memorial Hospital, this property offers the perfect blend of small-town living and long-term growth potential.The lot's wide frontage and depth provide ample space for redevelopment-ideal for a purpose-built rental property, semi-detached homes, or a low-rise multi-unit dwelling (buyer to verify permitted uses with the township). The existing home can serve as a holding income property while you plan your next phase of development. Municipal water, sewer, and natural gas services are available simplifying the transition to multi-unit use.With demand for quality rental housing on the rise across North Dundas, opportunities like this are becoming increasingly rare. Winchester's convenient access to Highway 31 (Bank Street), local schools, medical facilities, and family amenities makes it an attractive option for both residents and investors alike. Whether you're an experienced developer or an investor looking to expand your portfolio, this property checks all the boxes: location, services, and potential.Don't miss your chance to shape the next phase of growth in one of Eastern Ontario's most promising rural communities. A true diamond-in-the-rough ready for your vision-explore the possibilities today! (Two deeded spots as well as gravel approval for additional parking. Water approved with the township. Roof done within the last 5 years) (id:49063)
5410 Old Richmond Road
Ottawa, Ontario
Step into this stunning home through a spacious, light-filled foyer and immediately notice the gleaming birch hardwood floors that flow throughout the main level. The large formal dining room is perfect for entertaining, complete with oversized windows that flood the space with natural light.The kitchen features stainless steel appliances, ample cabinetry, and generous storage while you can enjoy casual meals in the charming eat-in sunroom. The main level offers a convenient bedroom and full bathroom. You'll also love the expansive living room, complete with patio doors that open onto a large deck overlooking your spacious, fenced yard featuring an in-ground pool, perfect for summer fun and entertaining. Upstairs, you'll find three additional generous bedrooms and a luxurious main bathroom with a jetted soaker tub and walk-in shower. The primary suite features a walk-in closet and a private ensuite bath. Don't miss the bright and airy bonus loft- ideal for a home office, studio, or playroom! The finished basement offers a cozy wood stove, creating the perfect rec room retreat for chilly winter nights, along with plenty of storage space. Situated on an expansive lot with room to roam, this property also boasts a double car garage for added convenience. This home checks all the boxes-space, style, and functionality-inside and out. (id:49063)
302 - 301 Bayrose Drive
Ottawa, Ontario
Bright Barrhaven one level condo in the desirable area of Chapman Mills. Well maintained and quiet low rise building in a convenient location close to everything you could need. Natural light that floods the space with south and east facing windows! Open concept layout with 9ft ceilings. Light hardwood flooring in the main living areas. Kitchen with light cream coloured cabinets, stainless steel appliances and island with breakfast bar. Primary bedroom with ensuite. Second bedroom and second full bathroom. Garage parking with dedicated storage closet. Laundry in the unit. Elevator in the building. SPACIOUS balcony is a great place to enjoy some sunshine. This Minto built condo is walking distance to shopping, restaurants and transit. (Pictures taken prior to current tenant). (id:49063)
428 Ashbee Court
Ottawa, Ontario
A stunning 5,000 square foot Triform Construction luxury home is set to be built in sought-after Manotick Estates, offering the perfect blend of elegance, comfort, and convenience. Designed with meticulous attention to detail, the residence will feature high-end finishes throughout, including custom cabinetry and premium flooring. Expansive windows will flood the open-concept living spaces with natural light, while soaring ceilings and sophisticated architectural elements will create an atmosphere of refined luxury. This exceptional home promises a lifestyle of unparalleled quality in a prestigious and well-established community. While this floor plan is available, buyers still have the flexibility to personalize the design and choose all interior and exterior finishes to suit their style. (id:49063)
40 Beach Avenue
South Dundas, Ontario
Fully Renovated Semi-Detached Home in the Growing Town of Iroquois. Welcome to this beautifully updated semi-detached home located in the charming and growing town of Iroquois. Just steps from local shops, Tim Hortons, and the gas station, plus it is only a short distance from the beach and golf course. This home offers the perfect blend of convenience and tranquility. With no neighbours across the street, you'll enjoy peaceful views of trees and open green space. Inside, the home features all new appliances, custom kitchen cabinets, new windows, fresh paint, and new flooring throughout. The bright and inviting layout includes 2 bedrooms and 1.5 baths, with the primary bedroom boasting a fully built-in closet system. The sealed garage provides great space for all your tools and toys. Whether you're a first-time buyer or looking to downsize, this home is move-in ready and full of natural light. A real gem you won't want to miss (id:49063)
57 Argyle Avenue
Ottawa, Ontario
Step into history and modern comfort with this timeless 4-bedroom, 2-bath townhome, originally built in 1902 and lovingly maintained by the same owner since 2009. Full of character and charm, this residence beautifully blends vintage details with todays conveniences, creating an inviting space that is both warm and functional. The exposed brick throughout pays homage to the homes century-old heritage, offering texture and authenticity that cannot be replicated in newer builds. The layout is generous, with well-sized principal rooms that flow easily from one to the next, providing ample space for daily living, entertaining, or simply enjoying the comforts of home. Upstairs, the primary bedroom features its own private balcony, a peaceful spot to enjoy morning coffee or unwind in the evening. For those who love outdoor living, the third-level sundeck (15'x13') provides a unique retreat, ideal for lounging, dining, or soaking up the sunshine. With multiple outdoor spaces, this home truly offers rare flexibility in an urban setting. The basement is full and versatile, offering abundant storage as well as endless possibilities for future use whether you imagine a workshop, fitness area, or creative studio, the space can be tailored to suit your needs. Situated in a coveted location, this home is just a short walk to the world-famous Rideau Canal, where you can enjoy year-round recreation, from scenic walks and cycling to winter skating. Shopping, restaurants, services, and public transit are all close at hand, making this property as convenient as it is charming. Move-in ready and brimming with character, this townhome is a rare opportunity to own a piece of Ottawa's history while enjoying the lifestyle of today. There are no fees as this is a freehold townhouse, without yard maintenance. Don't miss the chance to make this unique and storied residence your new home. (id:49063)
479 Clarence Street
North Dundas, Ontario
Here is a great opportunity to own this 4-plex in Winchester! Renovated in 2007, this building offers infloor radiant nat-gas heat, split unit AC's in each unit, in-unit laundry and dishwasher and high ceilings throughout! Each upper level unit has a balcony and lower levels have their own patio space. Nice and central location in Winchester, only a couple of blocks from the full service hospital. Tenants currently pay rent plus utilities (hydro, nat gas and water/sewer). The units are in great condition, with a focus on senior tenants, this building will be the perfect addition to your portfolio. Being sold with 477 Clarence Street, which is attached, and listed separately. Both units (477 and 479 Clarence St) must be purchased at the same time. (id:49063)

