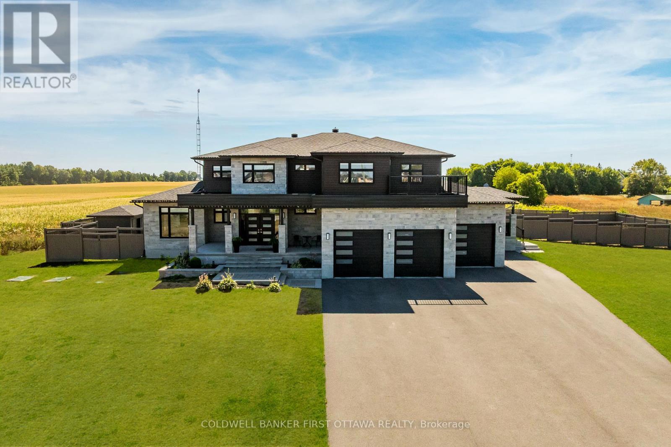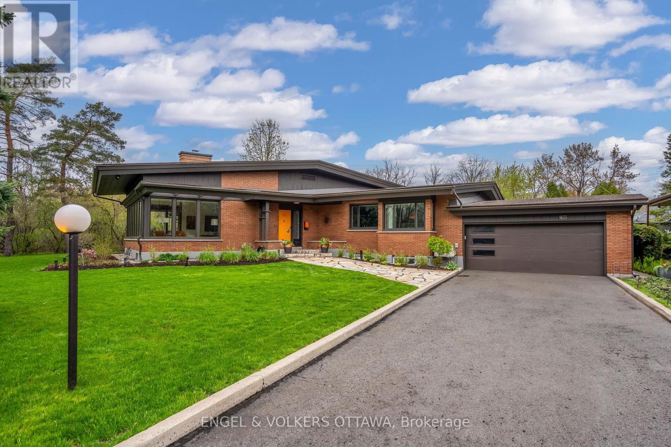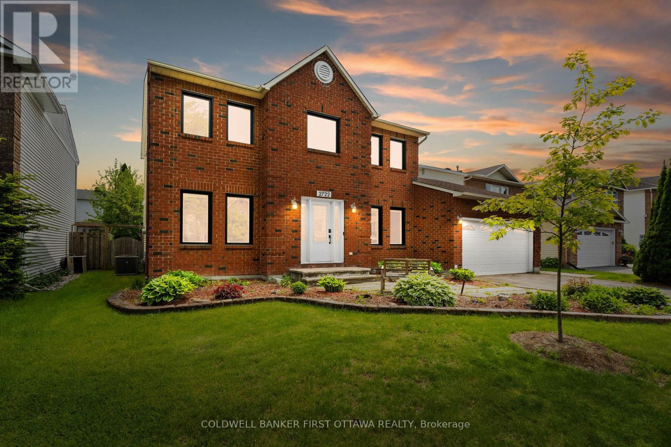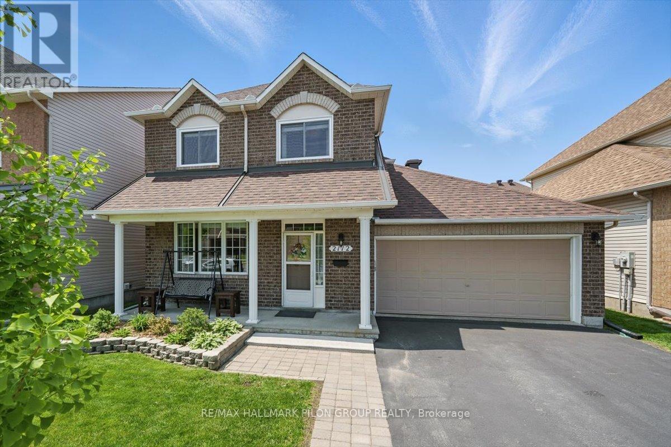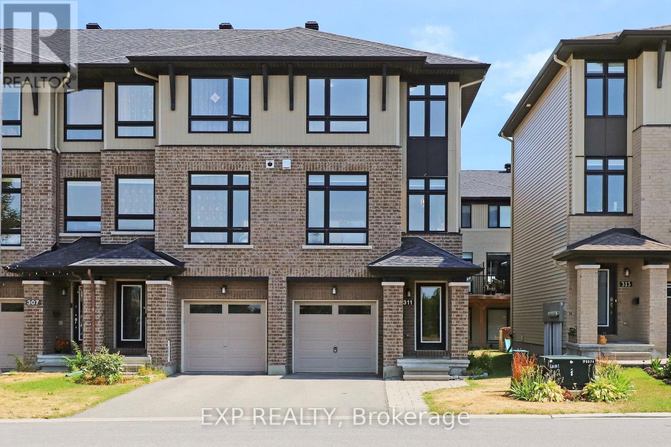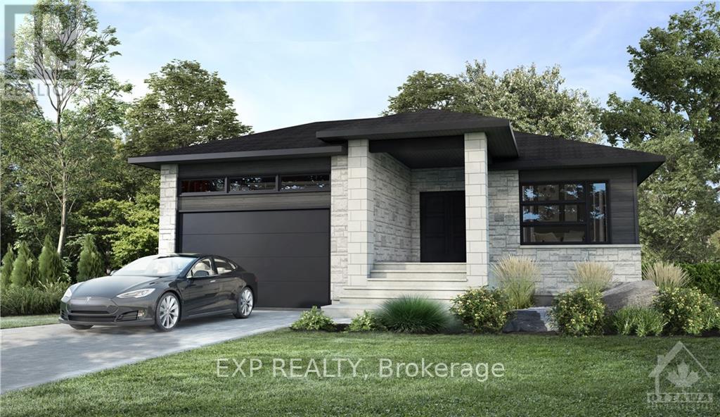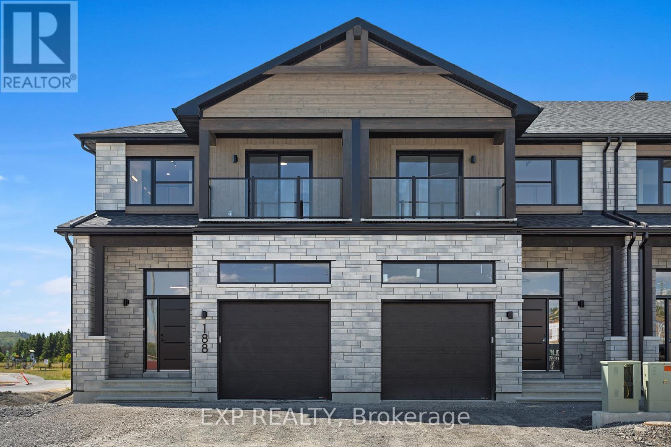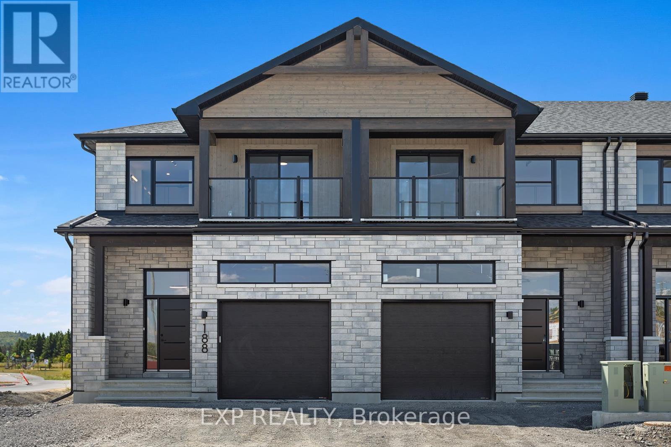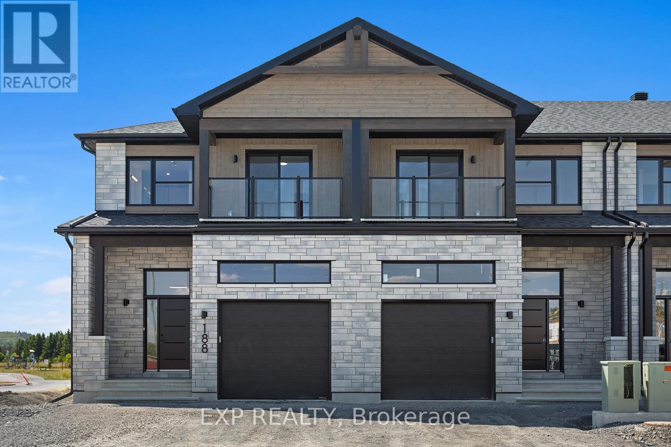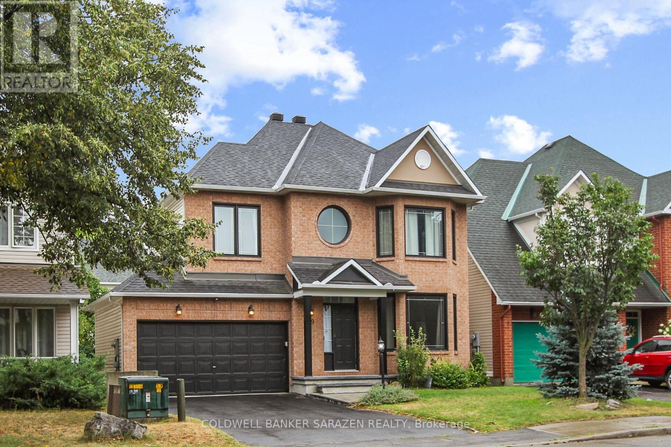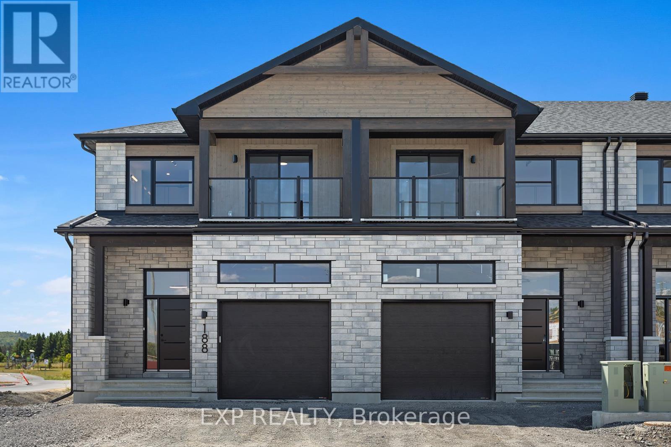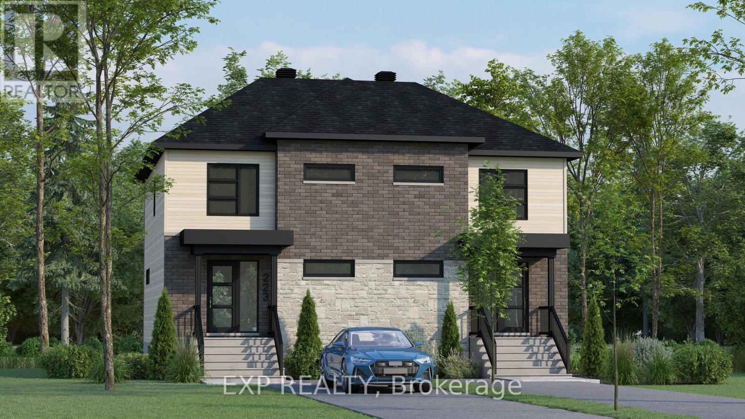5758 Fernbank Road
Ottawa, Ontario
Discover this exceptional 7-bedroom luxury residence, designed for multi-generational living and entrepreneurial opportunity. Featuring two distinct living spaces each with its own private entrance and garage the property is ideal for extended family, rental income, or professional use. Uniquely approved for business, the zoning allows on-site client parking, a rare advantage for wellness services, professionals, or a variety of industries in the Stittsville/Kanata South area. Set on 1.25 acres, the fully fenced grounds include a saltwater pool, pool house, and a 75x75 ft side yard ready for a multi-sport pad. With a 100-amp electrical panel for lighting and a water line for winter ice, the space is perfect for hockey, basketball, or pickleball. Inside the main home, an open-concept layout features hardwood flooring and premium finishes. The chefs kitchen offers quartz countertops, custom cabinetry, a walk-in pantry, and oversized island, while the expansive covered deck extends entertaining outdoors. Upstairs, the primary suite includes dual walk-in closets, a private balcony, and lounge/office. Two additional bedrooms with ensuites and walk-ins, plus a loft and laundry, complete this level. The finished basement adds a built-in hockey rink (which can be converted to rec room), gym, and large office, with potential for extra bedrooms or entertaining space.The second home offers a full kitchen and living room, private back porch, powder room, main-floor bedroom with ensuite, its own garage, and a finished basement that connects to the main residence. There is even potential to develop a third dwelling ideal for in-laws, rental, or business use. Additional highlights include a state-of-the-art air purification system and Generac generator. Close to top schools, shopping, and trails, this property offers a rare chance to live, work, and play in one of Ottawas most sought-after communities. (id:49063)
165 Island Park Drive
Ottawa, Ontario
A mid-century modern piece of art that you can live in! Positioned on an expansive lot bordered on three sides by NCC-protected Crown land, this bungalow blends iconic design with modern updates, set in one of Ottawa's most prestigious locations along Island Park Dr. The home's bold curb appeal features clean rooflines, a classic red brick facade, and a statement yellow front door. The professionally landscaped front yard offers manicured gardens, irrigation, and landscape lighting. Inside, the home opens to light-filled living spaces w/ hardwood floors, oversized windows, & clean architectural lines. The two living spaces, anchored by a gas fireplace with a stone surround, flow seamlessly to the dining area & private backyard. The kitchen impresses w/ glossy blue cabinetry, granite counters, stainless steel appliances, & a bright breakfast nook overlooking the front yard. The primary suite features garden doors to the rear deck, a feature wall in navy tones, & an ensuite with a soaker tub, glass shower, & heated floors. Two additional bedrooms, one with an updated ensuite, offer privacy & comfort for family or guests. The finished lower level extends the living space w/ a large recreation area, media zone, home office nook, & an additional bedroom w/ a full bathroom & direct exterior access. An additional room off the main rec area provides the perfect space for a gym or workshop, while multiple large storage areas provide all the space you'll need. Step outside to your private backyard w/ a maintenance-free deck, covered dining & lounging zones, tiered planters, interlock, & landscape lighting, which create an ideal setting for entertaining or relaxing. Located in the heart of Champlain Park, this home offers quick access to recreational trails, the Ottawa River, & community amenities including an outdoor rink, pool, and social events while being a short walk to Westboro, Wellington Village, or Hintonburg for cafés, dining, & boutique shopping. (id:49063)
2722 Wyldewood Street
Ottawa, Ontario
Stylish, spacious & move-in ready, this 3 bed/3 bath home is nestled on a quiet street in Emerald Woods, blending city convenience w/ natural surroundings. So many owner upgrades between 2022-2025 (Hwd Floors, Pot Lights, Professionally Painted, all Bathrooms, Windows, Patio Door & so much more! Slate tile in foyer, dbl custom closet w/ sliding doors & French doors opening to main lvl. Front office/den feat. custom built-ins & vertical windows w/ front yard views. Main lvl & 2nd lvl boasts hardwood floors. Sunken living rm w/ vertical silhouette blinds, formal din rm w/ views of the fully fenced byard retreat. The updated kitchen feat. granite counters, centre island, peninsula island w/ addl storage, Maytag fridge/dishwasher, LG gas stove, dual sink, bright white cabinetry & add'l pantry cabinets. Eat-in area opens to the 2-tier deck w/ built-in seating area, gas BBQ hookup, covered pergola w/ patio door awning & rustic shed, perfect for indoor-outdoor entertaining. Sunken great rm boasts a wood-burning FP, marble tile surround & inlay, pot lights & space for a TV. Stylish 2pc bath offers vinyl flrs, modern mirror & lighting. Mudrm has new vinyl flrs, hooks & garage access, while the laundry area incl. Samsung W/D, storage & side door access. The 2nd lvl offers 3 beds, new 4pc bath & 5 pc en suite. Primary retreat boasts a custom walk-in closet + add'l sliding door closet & stunning 5pc ensuite w/ soaker tub, glass enclosed shower w/ rain head & dual vanities. 2 addl beds offer ample storage, incl. built-ins in Bed 1. Unifinished LL w/ rough-in & ability customize . Exterior feat. brick/siding facade, decorative stone path, light fixtures, & black accents that echo the sleek interior finishes for curb appeal. Located in a family-friendly neighbourhood, steps to Emerald Wood & Baden parks. Mins to Airport Parkway, Huntclub extension to 417, Farmboy, Walmart & many more great amenities nearby. This home blends functionality & comfort making it a must-see! (id:49063)
2112 Esprit Drive
Ottawa, Ontario
Welcome to this beautifully maintained home nestled in the heart of the popular, family-friendly community of Avalon. Radiating pride of ownership inside and out, this 3-bedroom, 2.5 bathroom gem offers comfort, functionality, and style for today's modern family. From the moment you arrive, you'll be greeted by a picturesque front porch and impressive curb appeal. Step inside to a spacious foyer and take in the thoughtful main floor layout. The combined living and dining room boasts rich hardwood flooring and a large front window that fills the space with natural light- perfect for hosting and entertaining.The heart of the home, the updated kitchen, is sure to impress with warm cabinetry, luxurious granite countertops, a stylish backsplash, stainless steel appliances, and additional pantry cupboard space. Adjacent to the kitchen is the spacious family room that features a cozy gas fireplace- an ideal spot for family nights in. Also on the main level are a convenient powder room and interior access to the large double car garage. Upstairs, the bright and airy primary bedroom easily accommodates a full suite of furniture and offers a generous walk-in closet and serene 3-piece ensuite with a corner glass shower. Both secondary bedrooms are spacious and have ample closet space. A well-appointed full bathroom completes this second level.The partially finished basement offers a versatile rec room, perfect as a play area, hobby space, or home gym. There is also dedicated laundry area and abundance of storage space. Step outside to your fully fenced, West-facing backyard- an outdoor haven with a two-tiered deck, large gazebo, lush lawn, and a tidy storage shed. Its the perfect addition of outdoor living space to relax, entertain, or let the kids play all summer long.Situated close to great schools, scenic parks, convenient transit, and popular shopping and amenities, this home truly has it all. (id:49063)
311 Twinflower Way
Ottawa, Ontario
Welcome to 311 Twinflower Way a stylish end-unit townhome perfectly positioned in Barrhavens desirable Longfields community, directly across from Leatherleaf Park. This bright and spacious 3-bedroom, 2.5-bath home offers a functional open-concept layout designed for modern family living. The main level greets you with a flexible family space and convenient garage access. Upstairs, youll love the open-concept living and dining areas, complete with smooth, stipple-free ceilings and upgraded pot lights for a sleek, modern finish. The kitchen offers excellent flow for entertaining and everyday living. The top floor features a comfortable primary suite with a walk-in closet and private ensuite, plus two additional well-sized bedrooms and a full bath. A convenient upper-level laundry room makes daily routines a breeze. The unfinished basement provides plenty of storage or future potential. Step outside and enjoy the rare benefit of living directly across from Leatherleaf Park the perfect spot for kids to play, morning walks, and year-round recreation. With top-rated schools, transit, shopping, and dining all nearby, this home delivers comfort, convenience, and community. Dont miss your chance to own a move-in ready end-unit in one of Barrhaven's most family-friendly locations. Book your private showing today! 24 hour irrevocable on all offers. (id:49063)
509 Barrage Street
Casselman, Ontario
Functionality, quality and style - build your dream bungalow on a quiet cul-de-sac in Casselman. Superb craftmanship with contemporary lines where not a detail has been missed. This Hibiscus model by Solico Homes has it all - Open concept, well appointed living space in this home with hardwood flooring is sure to impress. Gourmet kitchen features stone countertops, plenty of cupboard space and large island - perfect for entertaining! Beautiful, large windows allow the natural light to pour into the space. Large lot located close to schools, parks, shopping and much more! Choose your finishings and make this home yours! This home has not been built. Photos are of a similar unit to showcase builder finishes. Make this home truly your own - choose the Hibiscus model as featured here or select another model to suit your needs. (id:49063)
271 Carpe Street
Casselman, Ontario
Distinguished & Elegant Brand New Semi-Detached Home by Solico Homes (Tulipe Model)The perfect combination of modern design, functionality, and comfort, this 4 bedroom 1608 sqft semi-detached home in Casselman offers stylish finishes throughout. Enjoy lifetime-warrantied shingles, energy-efficient construction, superior soundproofing, black-framed modern windows, air conditioning, recessed lighting, and a fully landscaped exterior with sodded lawn and paved driveway all included as standard. Inside, the open-concept layout is bright and inviting, featuring a 12-foot patio door that fills the space with natural light. The gourmet kitchen boasts an oversized island, ceiling-height cabinetry, and plenty of storage perfect for family living and entertaining. Sleek ceramic flooring adds a modern touch to the main level. Upstairs, the spacious second-floor laundry room adds everyday convenience. The luxurious main bathroom is a standout, offering a freestanding soaker tub, separate glass shower, and double-sink vanity creating a spa-like retreat. An integrated garage provides secure parking and extra storage. Buyers also have the rare opportunity to select custom finishes and truly personalize the home to suit their taste. Located close to schools, parks, shopping, and local amenities, this beautifully designed home delivers comfort, style, and long-term value. This home is to be built make it yours today and move into a space tailored just for you! (id:49063)
263 Carpe Street
Casselman, Ontario
Distinguished & Elegant Brand New Semi-Detached Home by Solico Homes (Tulipe Model)The perfect combination of modern design, functionality, and comfort, this 3 bedroom, 3 bath 1608 sqft semi-detached in Casselman offers stylish finishes throughout. Enjoy lifetime-warrantied shingles, energy-efficient construction, superior soundproofing, black-framed modern windows, air conditioning, recessed lighting, and a fully landscaped exterior with sodded lawn and paved driveway all included as standard. Inside, the open-concept layout is bright and inviting, featuring a 12-foot patio door that fills the space with natural light. The gourmet kitchen boasts an oversized island, ceiling-height cabinetry, and plenty of storage perfect for family living and entertaining. Sleek ceramic flooring adds a modern touch to the main level. Upstairs, the spacious second-floor laundry room adds everyday convenience. Primary bedroom is an oasis with walk-in closet and 5-piece luxury ensuite featuring soaker tub, glass shower and double sinks. Main bathroom is a standout, offering a freestanding soaker tub, separate glass shower, and double-sink vanity creating a spa-like retreat. An integrated garage provides secure parking and extra storage. Buyers also have the rare opportunity to select custom finishes and truly personalize the home to suit their taste. Located close to schools, parks, shopping, and local amenities, this beautifully designed home delivers comfort, style, and long-term value. This home is to be built make it yours today and move into a space tailored just for you! (id:49063)
267 Carpe Street
Casselman, Ontario
Distinguished & Elegant Brand New Semi-Detached Home by Solico Homes (Tulipe Model)The perfect combination of modern design, functionality, and comfort, this 1608 sqft semi-detached in Casselman offers stylish finishes throughout. Enjoy lifetime-warrantied shingles, energy-efficient construction, superior soundproofing, black-framed modern windows, air conditioning, recessed lighting, and a fully landscaped exterior with sodded lawn and paved driveway all included as standard. Inside, the open-concept layout is bright and inviting, featuring a 12-foot patio door that fills the space with natural light. The gourmet kitchen boasts an oversized island, ceiling-height cabinetry, and plenty of storage perfect for family living and entertaining. Sleek ceramic flooring adds a modern touch to the main level. Upstairs, the spacious second-floor laundry room adds everyday convenience. The luxurious main bathroom is a standout, offering a freestanding soaker tub, separate glass shower, and double-sink vanity creating a spa-like retreat. An integrated garage provides secure parking and extra storage. Buyers also have the rare opportunity to select custom finishes and truly personalize the home to suit their taste. Located close to schools, parks, shopping, and local amenities, this beautifully designed home delivers comfort, style, and long-term value. This home is to be built make it yours today and move into a space tailored just for you! (id:49063)
399 Stoneway Drive
Ottawa, Ontario
Beautiful 4 Bedroom, 3 Bath Minto Riviera Model in the Davidson Heights Barrhaven Neighborhood! House is fully upgraded top to bottom having new hardwood floors throughout. Main Floor Features Gorgeous Upgraded Tile Foyer leading to Open Concept Living & Dining Room with Elegant Bay Window for Plenty of Natural Light. Bright Spacious Kitchen features Granite Countertops, Tiled Backsplash, Centre Island w/Breakfast Bar and Spacious Eating Area Overlooking Family Room having Gas Fireplace. Magnificent Curved Hardwood Staircase w/Wrought Iron Rails lead up to 2nd level featuring Primary Bedroom w/Large Bay Windows, Walk-In Closet and Renovated 4pc Ensuite! 3 Additional Good Sized Bedrooms & Renovated Full Bath Complete Upper level. Lower level features fully finished basement, Huge Recreation Room, Laundry & Storage Room. All measurements are appx. Great Location - Close to Shopping, Great Schools, Transit, nepean sports complex, Parks & More! Call to book showing. (id:49063)
67 Carpe Street
Casselman, Ontario
Distinguished & Elegant Brand New END UNIT Townhome by Solico Homes (Tulipe Model)The perfect combination of modern design, functionality, and comfort, this 3 bedroom 1430 sqft home in Casselman offers stylish finishes throughout. Enjoy lifetime-warrantied shingles, energy-efficient construction, superior soundproofing, black-framed modern windows, air conditioning, recessed lighting, and a fully landscaped exterior with sodded lawn and paved driveway all included as standard. Inside, the open-concept layout is bright and inviting, featuring a 12-foot patio door that fills the space with natural light. The gourmet kitchen boasts an oversized island, ceiling-height cabinetry, and plenty of storage perfect for family living and entertaining. Sleek ceramic flooring adds a modern touch to the main level. Upstairs, the spacious second-floor laundry room adds everyday convenience. The luxurious main bathroom is a standout, offering a freestanding soaker tub, separate glass shower, and double-sink vanity creating a spa-like retreat. An integrated garage provides secure parking and extra storage. Buyers also have the rare opportunity to select custom finishes and truly personalize the home to suit their taste. Located close to schools, parks, shopping, and local amenities, this beautifully designed home delivers comfort, style, and long-term value. This home is to be built make it yours today and move into a space tailored just for you! (id:49063)
223 Carpe Street
Casselman, Ontario
Sleek & Sophisticated Brand New Semi-Detached Home by Solico Homes (Lotus Model)The perfect combination of modern design, functionality, and comfort, this 3 bedroom 1414 sqft home in Casselman offers stylish finishes throughout. Enjoy lifetime-warrantied shingles, energy-efficient construction, superior soundproofing, black-framed modern windows, air conditioning, recessed lighting, and a fully landscaped exterior with sodded lawn and paved driveway all included as standard. Step inside to a bright, open-concept layout featuring a 12-foot patio door that fills the main floor with natural light. The modern kitchen impresses with an oversized island, ceiling-height cabinetry, and ample storage perfect for everyday living and entertaining. Sleek ceramic flooring adds a modern touch to the main level. Upstairs, the elegant main bathroom offers a spa-like experience with a freestanding soaker tub and separate glass shower. An integrated garage provides secure parking and extra storage. Buyers also have the rare opportunity to select custom finishes and truly personalize the home to suit their taste. Located close to schools, parks, shopping, and local amenities, this beautifully designed home delivers comfort, style, and long-term value. This home is to be built make it yours today and move into a space tailored just for you! (id:49063)

