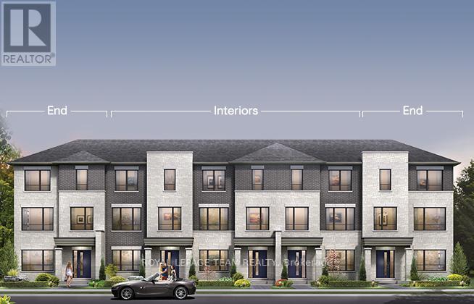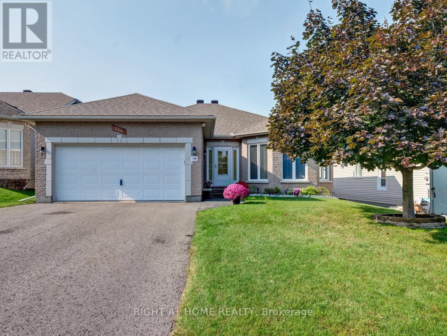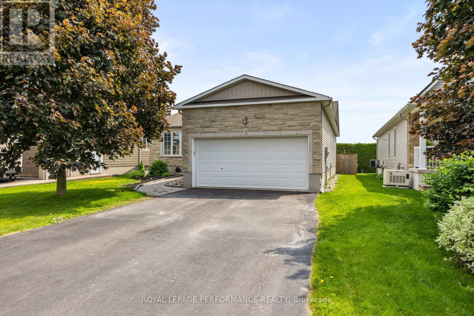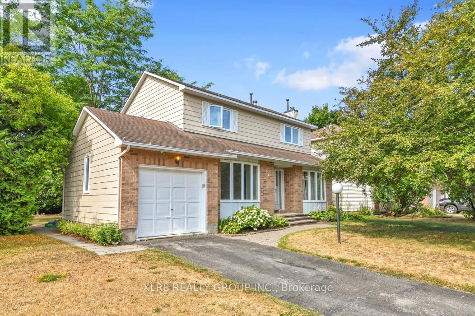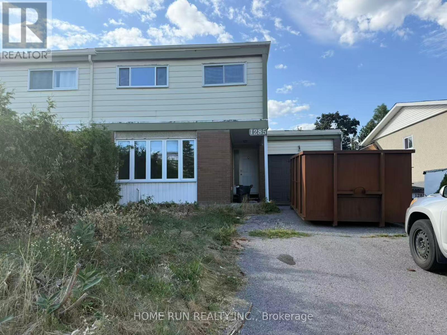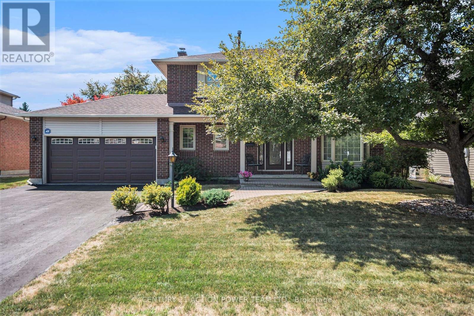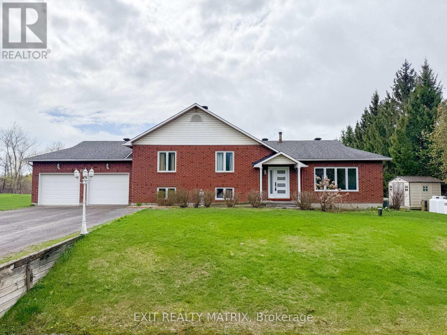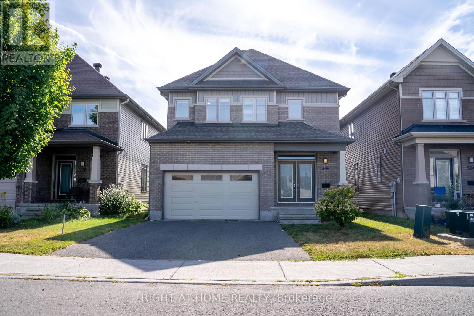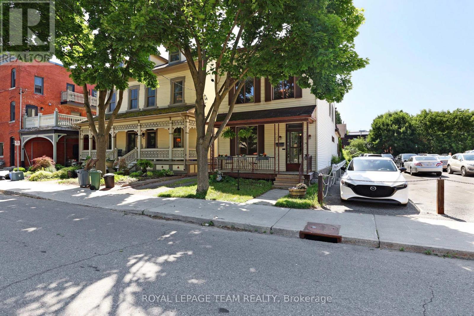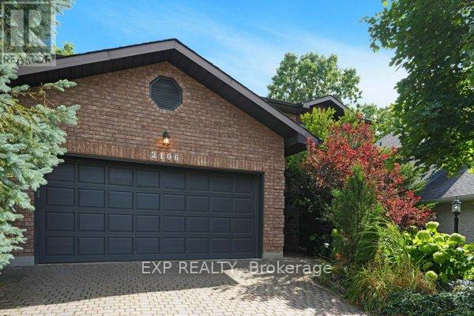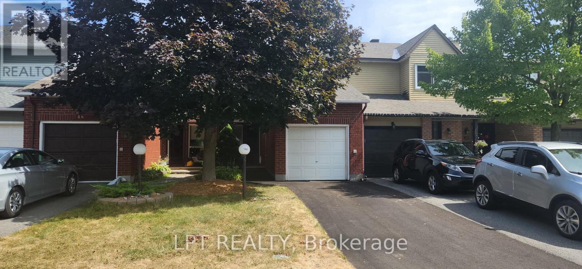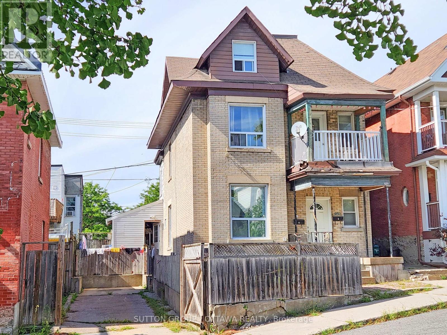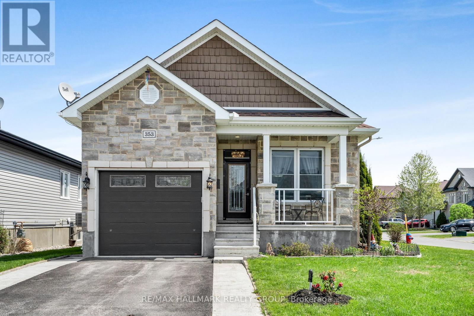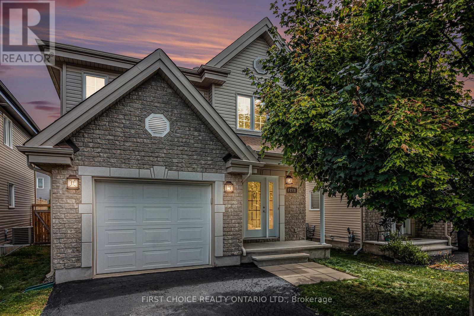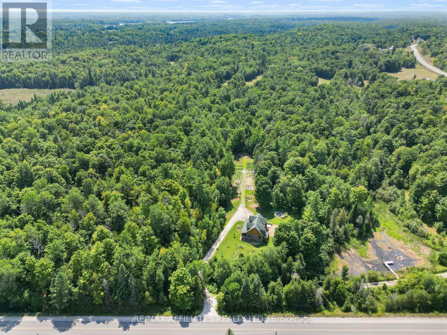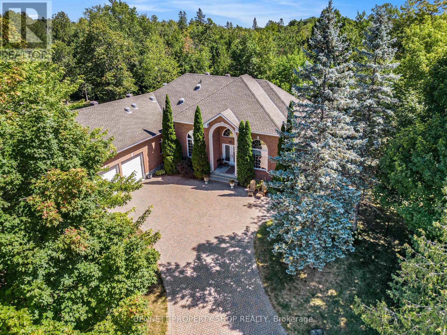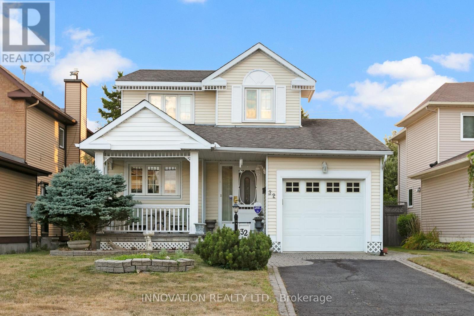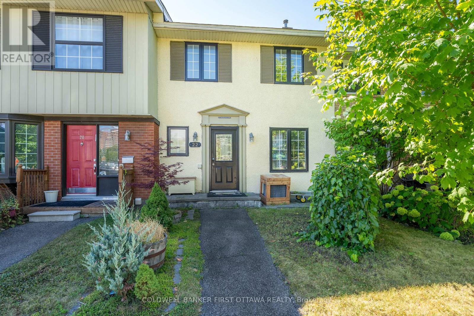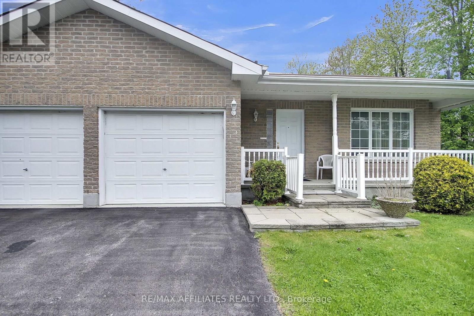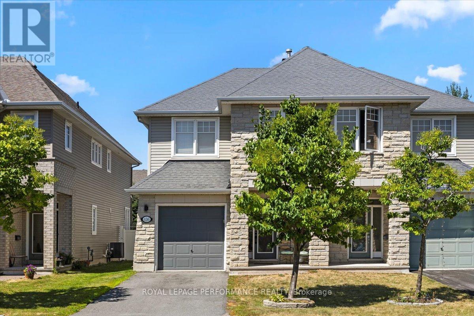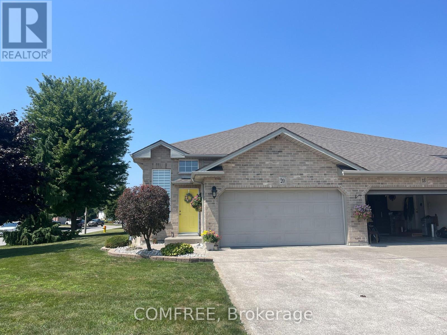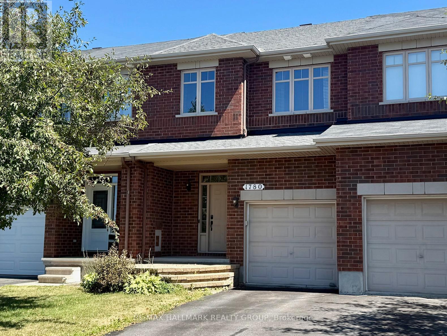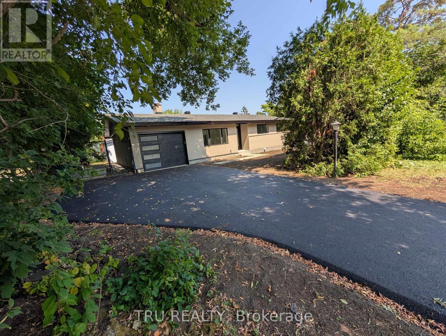337 Clearpath Private
Ottawa, Ontario
Step inside and discover The Bayview, a thoughtfully designed Urban Townhome that maximizes space and comfort. With three bedrooms, this Rear-Lane-Townhome provides ample room for you to grow and thrive. This home also features a double-car garage, providing not only convenience but also security for your vehicles and additional storage space. Say goodbye to the hassles of street parking and revel in the convenience of having your own private parking area. Experience the epitome of contemporary living with the Urban Townhome. Its blend of practicality, style, and flexibility creates a haven you'll be proud to call home in Parkside at Arcadia, Kanata. November 6th 2025 occupancy. NOTE: this unit is a condo POTL unit with fee of approximately $90/month. (id:49063)
144 Sandra Crescent
Clarence-Rockland, Ontario
Bright and spacious bungalow close to the Rockland Golf Club! Large foyer at entrance opens up to a vast living and dining room area that's perfect for entertaining! A bright and sunny eat-in kitchen looks onto a sunny, fully-fenced backyard with impressive 16x10 covered deck/patio and large 10x10 shed. The main level features 3-spacious bedrooms including a large master with walk-in-closet and 3-piece ensuite. One bedroom has been converted to accommodate a main-floor laundry however could be easily converted back if needed. Basement features tons of additional living space, a workshop and a large 4th bedroom! Coupled with a small kitchenette (counter, cabinets, fridge, sink) and washroom featuring a accessible/walk-in tub, this basement has easy In-Law Suite potential! Additional features: vinyl windows, central vacuum, alarm system, 2023 HWT (owned), 2-car garage (with custom 'mezzanine' for extra storage), basement fridge, movable island, parking for 6 cars, water filter and 10 wooden planters. (id:49063)
7 Settlement Lane
Russell, Ontario
MOTIVATED SELLERS - BRING AN OFFER | This move in ready, 3 bedroom bungalow offers just the right amount of everything! This is a fantastic floor plan whether you are a growing family, down-sizer, or just looking for a single level home with a solid layout .. This home is located in a great neighbourhood where you will find plenty of things to do & people to meet, or enjoy the privacy of your oasis backyard & the nearby, paved New York Central Fitness Trail, a multi-use path surrounded by nature | 7 Settlement Lane stands out with a unique, timeless stone facade, and unique turret-styled entrance with soaring ceilings. The living space is open concept & lends itself to a variety of furniture placement options. The gourmet kitchen boasts plenty of counter space, newer stainless steel appliances & ample cabinetry. The bedrooms benefit from the privacy of being in their own wing, with easy access to the main full bathroom & laundry room. The primary bedroom offers a very large walk in closet, along with a completely renovated luxurious ensuite bathroom that is out of a magazine. The glass enclosed wet room offers a seamless walk in shower with two shower heads, hand sprayer, bench and a deep soaker tub. To top it off, the primary suite has its own separate patio door to access the back deck. There are two similarly sized secondary bedrooms in addition to the primary suite. The basement is a fantastic size that could be transformed into a variety of layouts. The backyard has been beautifully designed to include a large deck, above ground saltwater pool (heater & robot included!), lots of privacy and green space as well as a gazebo. The home is wired for a generator, and has a tri-fuel generator available for purchase separately if desired. Bungalows that have this much to offer do not come up often, we would be happy to answer any questions & welcome you to view what may be your new home! Basement photos virtually emptied. (id:49063)
12 John Sidney Crescent
Ottawa, Ontario
Welcome to 12 John Sidney, a charming corner lot, 2-storey home located near Stittsville Main Street and close to Cardel Rec Centre, Library, Fire department, and Sacred Heart School. Offering 3 bedrooms, 3 bathrooms, an attached garage, large enclosed and landscaped back yard. Also includes a large sun/screen room off the main floor family room, living room, 4-piece kitchen, dining room, butler's pantry, finished basement with two offices, rec room, laundry room, and utility room. Includes older AC unit, new gas furnace, new rental gas hot water tank, and updated basement bathroom. Laminated click wood floors, carpet throughout, oak railing and spindles, brick and siding exterior, wood fireplace with chimney, and vinyl windows. Recent updates throughout. Come and visit this nice neighborhood that you can call home. The occupant is the beneficiary of the sale proceeds. (id:49063)
1285 Meadowland Drive E
Ottawa, Ontario
Prime Location! Just off Meadowlands, close to Merivale. Renovations including an Updated Bathroom, Carpet-Free, Kitchen. It offers 4 spacious BEDROOMS (second floor) and 2 FULL BATHROOMS. Perfect for rental income (5 Rooms) and equally ideal for big family. Driveway with space for 3 cars. In an unbeatable central location, just minutes to downtown Ottawa, Carleton University (bus 17min), Algonquin College (bus 17min.), Costco, major bus routes, shopping centers, restaurants, and more. (id:49063)
1358 Turner Crescent
Ottawa, Ontario
Welcome to 1358 Turner, an immaculate 4-bedroom, 3-bathroom single detached home situated in a sought-after, mature Queenswood Heights neighbourhood of Orleans. Set on a larger lot with established trees, this property features a fully PVC-fenced backyard, ideal for families and pets, complete with a gazebo for outdoor entertaining and a large practical storage shed. The backyard is perfect for entertaining and bbqs. The second floor offers four spacious bedrooms, including a newly carpeted and painted primary bedroom, with a 5 piece ensuite bathroom and walk-in closet. The functional kitchen, offers a view of the backyard, lots of counter and storage space. The 200 amp panel is almost ready for your electric vehicle. The 2 car garage also offers a plastic flooring to avoid salt build up during the winter months. The unfinished basement lets you design and finish as you would you like. Offering comfort and convenience for busy households. The home has been meticulously maintained and is turn-key ready, reflecting pride of ownership throughout. Enjoy the tranquility of suburban living with convenient access to schools, parks, shopping, and near public transit. Perfect for those seeking extra space, comfort, and a welcoming community. (id:49063)
2418 Rideau Road
Ottawa, Ontario
Step into this stunning, completely renovated home just minutes from the new Hard Rock Casino (2025). Nestled on a large, flat lot with no rear neighbours, this property offers space for family living or multi-generational potential. The heart of the home is its custom-designed kitchen, featuring premium Bosch stainless steel appliances, a 12-foot quartz island with seating, a nearly 6-foot gallery sink, and three ovens perfect for entertaining or culinary enthusiasts. The pantry boasts floor to ceiling custom cabinetry with plenty of storage room. With sleek quartz counters and stunning cabinetry, every detail of this kitchen has been thoughtfully crafted. The open-concept main floor seamlessly combines the kitchen, dining, and living areas, all highlighted by warm hardwood floors. A spacious family room showcases a striking stone feature wall and a built-in gas fireplace, providing a cozy space for gatherings. This 5-bedroom home is thoughtfully designed for modern living, with 3 bedrooms on the upper level and 2 on the lower level. A well-placed laundry area is conveniently located midway between the bedrooms for added convenience.The fully finished basement features durable laminate flooring, making it ideal for extended family or guests. Outdoor living is equally impressive, with a 40-foot deck overlooking a sparkling above-ground pool, a perfect retreat for summer fun. The large yard provides endless possibilities for recreation, gardening, or relaxation. Additional features include an oversized 2-car garage with entry to the home and a Generac generator for peace of mind during power outages. The area also features 2 new French schools. Don't miss the opportunity to own this exceptional property where modern style, comfort, and practicality come together. Located just minutes from amenities, yet surrounded by serene landscapes, 2418 Rideau Rd is more than a house, its your next home. Schedule your private tour today! (id:49063)
506 Peerless Street
Ottawa, Ontario
Location ! Location ! This contemporary 4-bedroom home with a double garage and fully finished basement offers the perfect blend of comfort, style, and convenience. The main floor welcomes you with a spacious foyer, elegant dining room, and a bright open-concept kitchen featuring granite countertops, ample pantry space, and seamless flow into the cozy living room with a gas fireplace. The fully fenced backyard includes a storage shed, ideal for family living and outdoor enjoyment. Upstairs, youll find four generously sized bedrooms, including a luxurious primary suite with a walk-in closet and a 5-piece spa-like ensuite. The finished basement with a 2-piece bath provides versatile space for a 5th bedroom, home office, or recreation area. Situated in a prime location with easy access to HWY 416, this home is just minutes from Costco, schools, transit, shopping, restaurants, and only steps to a water park and playground making it an exceptional opportunity for families and professionals alike. (id:49063)
142 Cathcart Street
Ottawa, Ontario
Live in the heart of downtown Ottawa! This charming, detached 3-bedroom, 2-bathroom home in historic Lowertown offers the perfect blend of urban convenience and residential comfort complete with **2 parking spaces**, a rare find in this prime location. Steps to Parliament Hill, the National Gallery, Bruyere Hospital, and all the boutiques, bistros, and culture of the Heart of Ottawa. Recently updated, this light-filled home features hardwood floors throughout the main level, a spacious living and dining room, and a generous eat-in kitchen with direct access to a private deck and fenced backyard ideal for entertaining or quiet evenings outdoors. A cozy family room sits just off the kitchen, adding warmth and flexibility to the layout. Upstairs, discover three bedrooms, a newly installed laundry area, and a updated 4-piece bathroom. Enjoy sunny days walking or cycling along the NCC trails by the Ottawa River, easy access to multiple bridges to Gatineau, all just minutes from your doorstep.With unmatched access to shopping, dining, cultural landmarks, the University of Ottawa, and public transit including the LRT, this home offers a walkable, connected lifestyle in one of the city's most desirable neighbourhoods. A fantastic opportunity for professionals, investors, or anyone seeking a detached home in the core of the Capital. (id:49063)
2106 Lamira Street
Ottawa, Ontario
**** OPEN HOUSE SUNDAY SEPT 19th 2-4**** Welcome to 2106 Lamira St in Applewood Acres! Nestled away in the west side of Alta Vista this quiet, exclusive street rarely has properties for sale. This 4 plus 1 bedroom house with NO REAR Neighbors is centrally located with transportation close by and Lansdowne Park just minutes away. Bank St shops are just steps away. Walking and cycling paths are minutes away. The spacious well designed kitchen offers a new stove and dishwasher. [2025] Skylights upstairs add a flood of light for the 2nd floor. Beautiful hardwood throughout the main level. Heated flooring in the master bath. Updated bathrooms on all levels. (id:49063)
148 Pickwick Drive
Ottawa, Ontario
Great affordable opportunity in this 3 Bedroom, 3 Bathroom freehold row unit with single car garage in desirable location in Barrhaven, close to schools, shops, and all amenities. This home features spacious, open living/dining room area, eat in kitchen, and finished basement rec room complete with wood burning fireplace. The back yard is very private with no rear neighbours and features a fully fenced yard and rear deck. The primary bedroom includes a 4 piece ensuite bathroom and a large walk in closet. The second floor skylight adds additional brightness and height to the upper floor space. Don't miss your chance to own in this wonderful family friendly community. (id:49063)
139 Eccles Street
Ottawa, Ontario
This 3 storey detached home in West Centretown is currently configured as an up-and-down duplex, with a separate side entrance to the upper unit. The property offers a total of 5 bedrooms and 2 bathrooms, making it a versatile option for both homeowners and investors. Significant updates were completed between 2010 and 2014, including hardwood and marble tile flooring, renovated kitchens and bathrooms, furnace (2014), as well as earlier updates to the roof (2004) and windows (1997).Fantastic location - just steps to local parks, the Plant Recreation Centre, Little Italy, and Chinatown. Its also within walking distance of the LRT, O-Trains Corso Italia Station, and Dows Lake. The upper unit is currently rented month-to-month at $1,650/month plus hydro. Tenant will be leaving in September. Don't miss this opportunity to own a well-updated property in one of Ottawa's most vibrant and connected neighbourhoods. (id:49063)
023102003108565 - 353 Trillium Circle
Alfred And Plantagenet, Ontario
Welcome to 353 Trillium Circle. Built in 2017, this luxurious custom 3 bedroom, 3 bathroom 1,263 sqft detached bungalow with single car garage is located on an oversize lot (frontage: 40.48ft x depth: 106.28ft) in a family oriented street in Wendover while being 10 minutes from Rockland & ONLY 30 minutes from Ottawa. Situated on a prime corner lot, this home is just steps away from parks, an outdoor rink, and within walking distance to local restaurants and a pharmacy. The main level features 9-foot ceilings and a custom kitchen with granite countertops, creating a warm and inviting space for entertaining. The spacious primary suite includes a luxurious ensuite with a soaker tub and walk-in shower, providing a tranquil escape. The fully finished basement is perfectly suited for a mother-in-law suite or adult child accommodation, boasting a bedroom, full bathroom, kitchenette and a cozy natural gas fireplace -the ideal setup for privacy and comfort. Outside, enjoy the covered porch overlooking a fully fenced yard with ample space to park a small RV or car. BOOK YOUR PRIVATE SHOWING TODAY!!! (id:49063)
277 Mica Crescent
Clarence-Rockland, Ontario
Pristine 3-Bedroom, 3-Bath Detached Home in Move-In Ready condition! This immaculate single-family home is ideally located close to countless amenities and offers everything a modern family could want. Step into a spacious foyer with access to a fully insulated garage and convenient powder room. The gorgeous kitchen features solid birch cabinetry, loads of counter space, ample storage, and a large pantry. The bright and open-concept living room offers gleaming hardwood floors, a cozy gas fireplace, and direct access to your backyard BBQ area and sun-filled, fully fenced PVC yard. Upstairs, you will find a spacious primary bedroom with a generous walk-in closet, two additional bedrooms, and a full main bath complete with soaker tub and shower. The finished lower level offers a large family/rec room with laminate flooring, plus a full bathroom with a walk-in shower perfect for guests or teens! This is a spotless, well-maintained home that truly shows pride of ownership. Close to parks, schools, and much more. (id:49063)
1727 Fallbrook Road
Tay Valley, Ontario
Welcome to a truly stunning log home that has undergone an impressive renovations, Seamlessly blending rustic charm with modern luxury. Set on 8.6 acres of peaceful, private land, this property offers a lifestyle of tranquility and beauty, just minutes from Perth, with easy access to Carleton Place, Ottawa, and a short drive to the Mississippi River. As you drive in, you'll immediately feel like you've entered your own secluded world. Surrounded by lush gardens, outdoor seating areas, and private walking trails leading to the surrounding farm fields, this property is the perfect escape from the everyday. From a thriving food forest to a flourishing cut-flower farm, where you will find apple trees, blue berries, strawberries, vineyard , English roses, specialty peonies and English garden roses-- which offers beauty and opportunity for business. Step into the screened-in front porch, ideal for enjoying your morning coffee or a quiet evening glass of wine while soaking in the sights and sounds of nature. Inside, the home will truly WOW you. Bright, airy, and finished with incredible attention to detail, every inch reflects quality and care. The chefs kitchen is a showstopper, featuring Italian marble countertops, top-of-the-line appliances, and hardware imported from England, a space where cooking becomes an experience. Upstairs, you'll find three spacious and uniquely designed bedrooms, each full of character, charm, and warm natural textures, making them perfect for family, guests, or creative spaces. This home is magical from the moment you arrive. ** This is a linked property.** (id:49063)
5 Countryside Green
Ottawa, Ontario
Step into an extraordinary lifestyle at 5 Countryside Green! A custom-designed bungalow that elevates luxury living & endless possibilities for your family! Perfectly located on a private cul-de-sac with only six homes, this masterpiece boasts breathtaking views of Cedarhill Golf Course's first hole. Flooded with natural light through an abundance of windows, plus sun tunnel skylights this home is open & airy. Beautiful expansive spaces with soaring 16-foot ceilings that bring breath & fresh air into the living space. With the chill of fall upon us three gas fireplaces create an inviting ambiance for elegant gatherings or cozy family moments. There are so many possibilities with the professionally finished basement! An expansive space with a grand wet bar, a full bath, another laundry area & so much storage. A few modifications on this level will make this a perfect Nanny suite, multi-generational living or an income suite! Honestly, life could not be any better! Set on a near-acre lot with a forested backyard, this home offers unmatched privacy in the coveted Cedarhill community! Steps from nature yet close to shopping, great restaurants, transit, major arteries to the core & fantastic schools. Embrace a life of elegance, ease, and endless possibilities in a home tailored to your dreams. (id:49063)
32 Framingham Crescent
Ottawa, Ontario
Welcome to this delightful 3-bedroom home with an attached 1-car garage, ideally located in one of Barrhavens most desirable neighborhoods. Bright and inviting, the main level features a functional layout with a spacious living room, dining area, and eat-in kitchen with plenty of cabinetry. Upstairs, you'll find three comfortable bedrooms and a full bathroom. The lower level adds versatility with a finished rec room, perfect for entertaining and extra storage. Step outside to a private, fully fenced backyard ideal for summer BBQs, entertaining, or simply relaxing. Situated close to top-rated schools, parks, shopping, and transit, this home offers both comfort and convenience. Perfect for first-time buyers or downsizers, its a fantastic opportunity to own in sought-after Barrhaven! (id:49063)
444 Gilles Street
Clarence-Rockland, Ontario
Welcome to 444 Gilles Street. This true pride of ownership homes has it all. First, as you walk in, you will find a large cozy living room, a kitchen with side entry and access to the lower level, white cabinets and loads of counter space (natural gas available for stove) and beautiful view of the backyard. 3 good size bedrooms (primary bedroom with cheater ensuite PLUS powder room) PLUS 1 bedroom in lower level (currently used as a gym). The lower level is perfect for entertaining friends and family with the large open area to sit and watch a movie or sports event or simply cozy up in front of the wood burning stove (professionally done with fireproofing drywall). Laundry room w/stainless steel wash tub. The backyard is perfect with a stunning 3 season 12 ft X 12 ft cedar gazebo with screens and windows, cable for a TV, a concrete pad which is ready for a hot tub; Nat. Gas BBQ hookup; large shed and an oversize 24ft X 19ft garage perfect for the hobbyist in the family. Very efficient heating with forced air natural gas + heat pump. Short walk to parks, schools and a short drive to coffee shops, shopping, etc. UPGRADES: In 2025: Black & grey shed; 2023: Siding (Prodigy with 5 % additional insulation rating); back fence; heat pump/thermostat; Soffit. In 2022: New eaves & fascia on house + garage; Roof (50 yr. Shingles w/transferrable warranty). In 2019: New windows (on main floor); Gazebo. A total of over $74,000. Hurry!! Book your showing before it is too late. Visit URL link for a video of this beautiful home. (id:49063)
22 Monterey Drive
Ottawa, Ontario
Located in a great location and neighbourhood, this 3 bedroom and 2 bathroom townhome is carpet free with no rear neighbours. The bright sun-filled main level feature a renovated kitchen with ceramic backsplash, oak cabinets, large window and laminate flooring. Open concept dining and living room with hardwood flooring and great view of the private garden and a renovated half bathroom. The upper level feature a renovated main bathroom and 3 spacious bedrooms all with hardwood flooring. The finished lower level feature an open concept family room with a separate area for the laundry room and utility room. Beautiful and spacious extended backyard with no rear neighbours and 2 garden sheds. Schools, parks and major bus routes are just a short walk away. Most rooms have been freshly painted in 2025, refinished hardwood on the main floor in 2018, main bathroom renovated in 2024, windows 2015 and a new roof in 2017. Monthly common element fee of $216 for snow removal and front grass maintenance. Parking space #4 on West side of parking lot. Overnight notice required for viewings and 24 hours irrevocable on offer. (id:49063)
2032 Sun Vista Private
Ottawa, Ontario
Welcome to 2032 Sun Vista Private and this Willow model built under controlled environment by Guildcrest Homes. Located in Albion Woods Sun Vista and managed by Parkridge Lifestyle Communities. The community offers a wonderful Adult lifestyle and has a community center that hosts various events. This two bedroom two bathroom bungalow has many features including hardwood flooring, main floor sun/family room with access to deck backing onto trees. Living room with cozy fireplace, open concept kitchen & living room, separate dining room. Primary bedroom has good sized walk in clothes closet and three piece ensuite bathroom, large window for natural light. The second bedroom has double clothes closet. Four piece bathroom on main floor. Main floor laundry room with access to the double car garage. Property is on leased land with monthly payments of $973.18 which includes land lease, water and property taxes. (Land lease $725.00; Property taxes $179.73; Water testing $68.45) Buyer will need to submit an application to lease the land online following offer acceptance. Please speak to your REALTOR regarding requirements for offer presentation. 5 business days irrevocable 6:00 PM as per form 244 (id:49063)
416 Rochefort Circle
Ottawa, Ontario
The Middlebury - Tamarack Model. Meticulously maintained 2-storey semi-detached home showcasing pride of ownership throughout. The main floor offers an open-concept layout with hardwood flooring, ceramic tiled foyer, a stylish upgraded powder room featuring a vanity, accent wall, and elegant wallpaper. The modern kitchen boasts a quartz island with seating, ceramic tile and backsplash, and a convenient pantry, opening seamlessly to the living room with a cozy corner gas fireplace and recessed lighting. Patio doors off the dining area lead to a beautifully landscaped fenced backyard complete with a patio, perfect for relaxing or entertaining. Upstairs, you'll find a convenient laundry area and bedrooms with laminate flooring. The spacious primary bedroom includes a walk-in closet, a 4-piece ensuite with a separate shower with glass doors, soaker tub, and ceramic finishes. The partially finished basement provides a welcoming recreation room with engineered hardwood flooring and recessed lighting. This home is located in park heaven, with 4 parks and 11 recreation facilities within a 20 minute walk from this address. (id:49063)
20 Normandy Avenue
Kingsville, Ontario
Raised ranch offering approximately 1,076 sq ft on the main level, featuring two carpeted bedrooms and a full bathroom with a tub. Open-concept layout includes a ceramic-tiled kitchen, dining area, and living room. The lower level includes a carpeted family room with a Franklin fireplace and patio doors leading to a downgraded area. Also on the lower level is a third carpeted bedroom, a bathroom with a fiberglass shower stall, and an unfinished laundry/storage/utility room with washer, dryer, laundry tub, and enclosed under-stair storage. Foyer provides interior access to a finished two-car garage. Corner lot with landscaped yard and fully fenced backyard includes a covered concrete patio and a shed with a concrete floor. (id:49063)
1780 Plainridge Crescent
Ottawa, Ontario
Welcome to this charming 3-bedroom, 2.5-bathroom home located in the sought-after Notting Hill neighborhood of Orleans. The main floor boasts 9-foot ceilings, hardwood flooring (refinished September 2025), and an open-concept layout, seamlessly connecting the kitchen with quartz countertops, dining, and living areas perfect for both everyday living and entertaining. Enjoy the comfort of central air conditioning to keep you cool during the summer months, and the convenience of a central vacuum system to make cleaning a breeze. Upstairs, you'll find three spacious bedrooms, including a comfortable primary suite. The lower-level rec room offers additional living space, complete with a cozy fireplace ideal for movie nights or a relaxing retreat. Step outside to enjoy the backyard deck, perfect for summer entertaining, along with a small shed for extra storage. With no front or rear neighbors, you'll love the added privacy and peaceful surroundings. This home is conveniently located within walking distance to elementary and high schools, grocery stores, coffee shops, and restaurants. Don't miss out schedule your viewing today! (id:49063)
39 Sunnycrest Drive
Ottawa, Ontario
For Sale Stunning, Fully Renovated 6-Bedroom, 3-Bathroom Bungalow in Fisher Heights , Discover this beautifully complete updated home on a generous 70x110 ft lot, perfectly located just minutes from the Experimental Farm, Algonquin College, public transit, hospitals, and shopping.Step inside to an open-concept living space filled with natural light, featuring a cozy fireplace and a large bay window. The formal dining area flows into a modern kitchen with crisp white cabinetry, a spacious island, Caesarstone countertops, and premium stainless steel appliances.The main floor offers three bedrooms with custom-designed closets, a stylish main bathroom with a glass-enclosed shower and quartz vanity, and a serene primary suite complete with a renovated ensuite featuring contemporary tile and finishes.The fully finished lower level includes a bright family room, three additional bedrooms, a laundry area, and ample storage, ideal for large families, guests, or a potential rental suite.In addition to two rooms in the backyard,This home boasts premium upgrades throughout: hardwood flooring on the main level, waterproof vinyl in the recreation room, fresh neutral paint, new insulation and drywall, new interior and exterior doors, updated roofing, modernized electrical and plumbing, a high-efficiency furnace, a new hot water tank, and a freshly paved asphalt driveway.Move-in ready and meticulously crafted, this property offers the perfect balance of luxury, comfort, and location. Dont miss your chance to own a rare Fisher Heights gem, or to invest in a high-value rental property schedule your private showing today! (id:49063)

