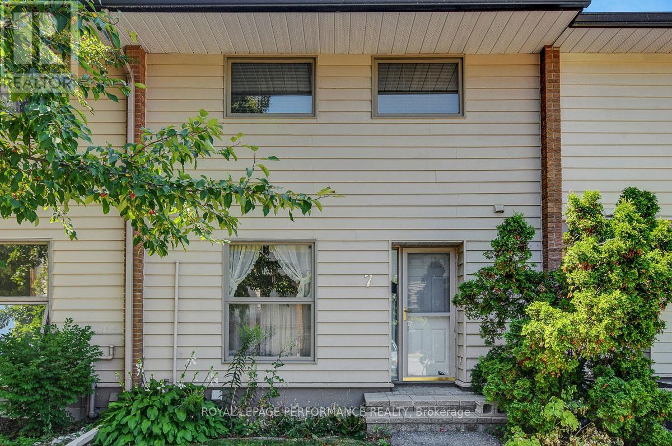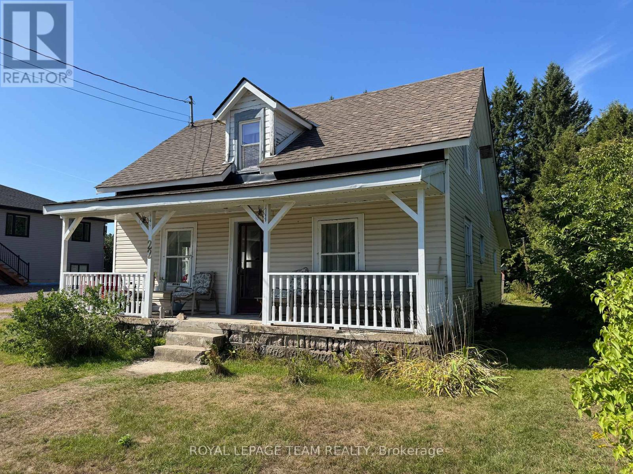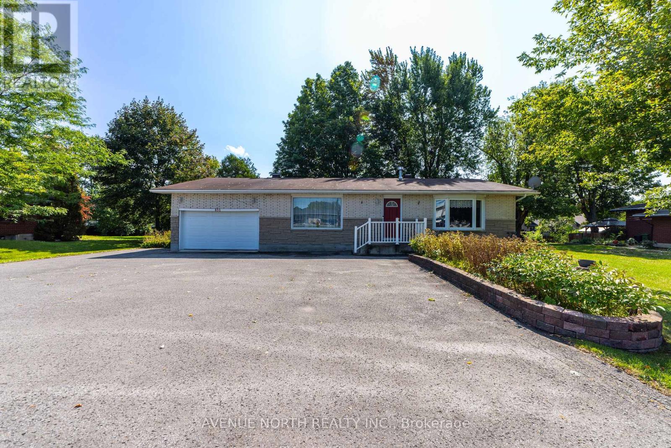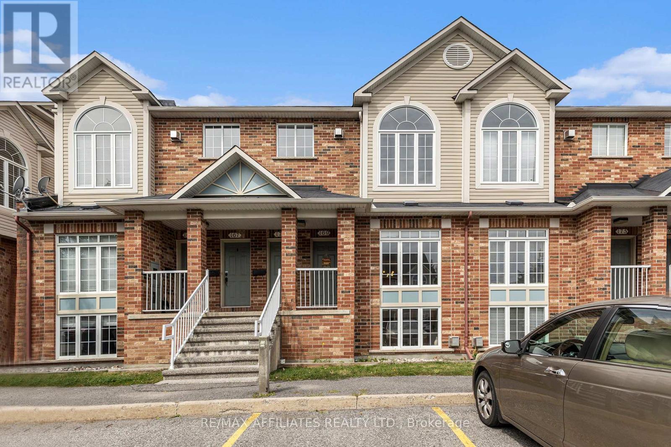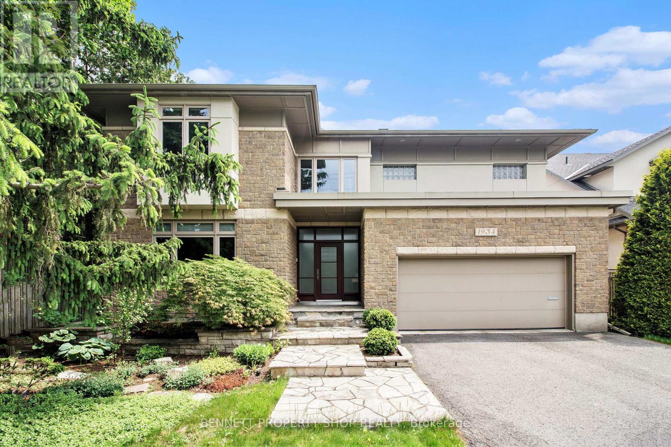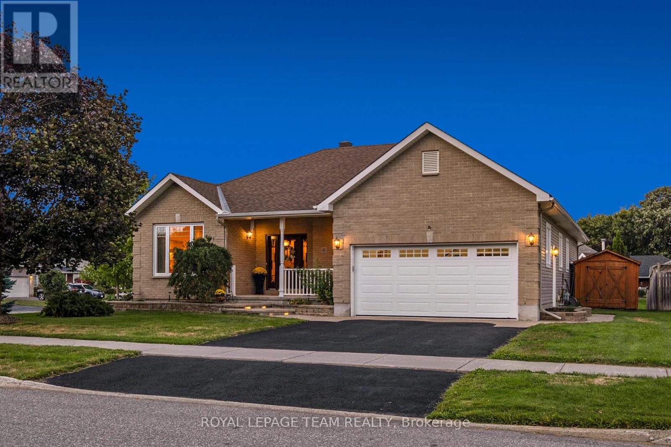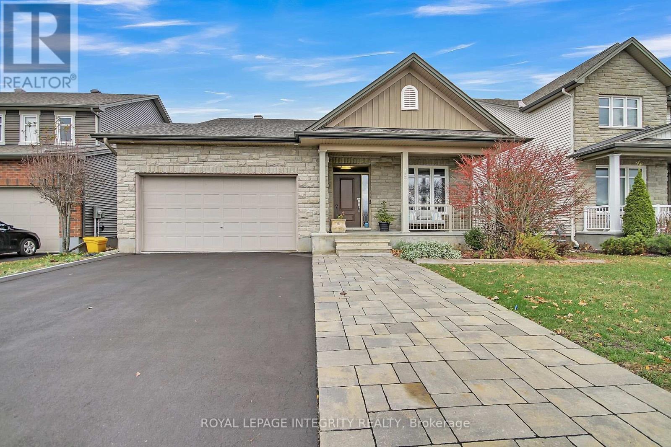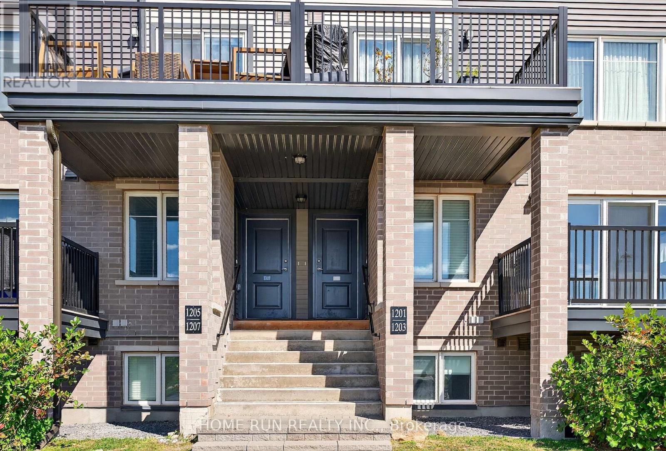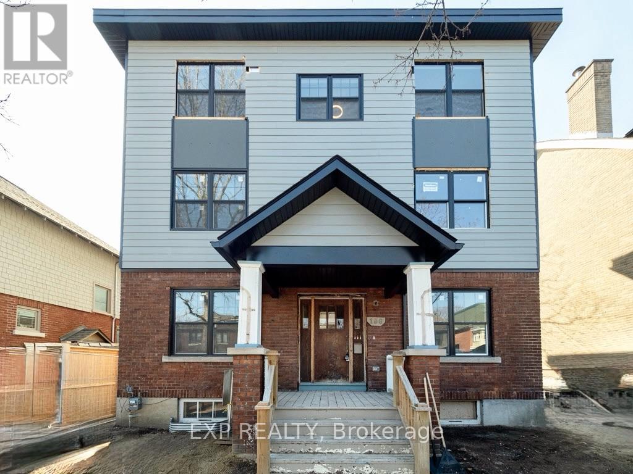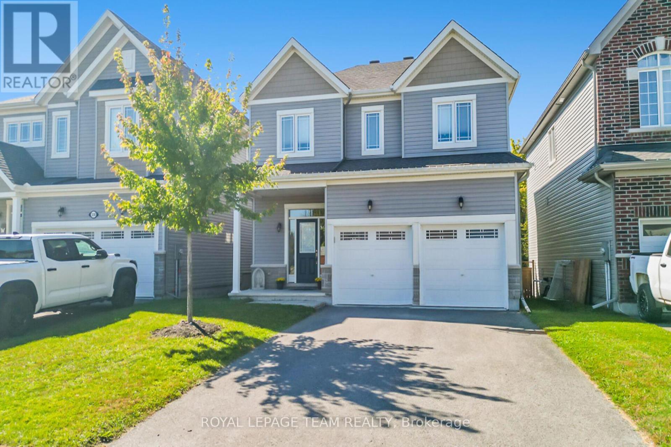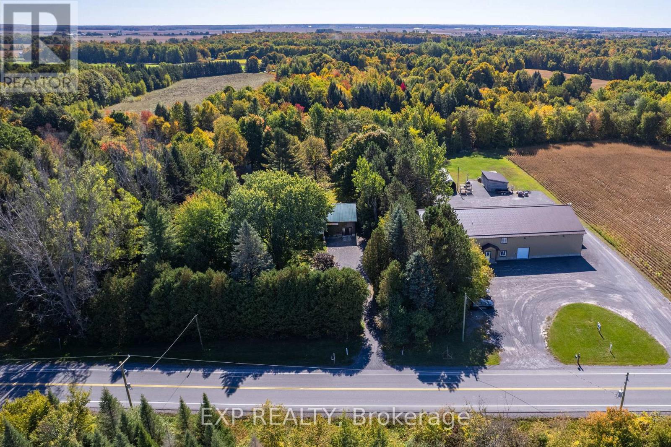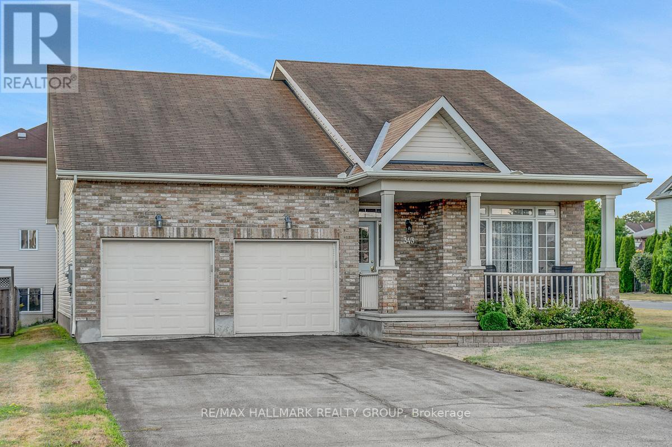7 Carmichael Court
Ottawa, Ontario
Affordable 3 Bedroom, 2 Bath Condo Townhome in sought-after Beaverbrook. Fantastic opportunity to live in this family-friendly, mature neighbourhood, walking distance to parks and schools. Main level features kitchen, formal dining room, powder room, living room with access to maintenance-free, fenced backyard with no rear neighbours. 3 generous-sized bedrooms and a full bathroom on the 2nd level. Unfinished basement with potential to finish to your tastes. 2 parking spots in front of unit. Easy access to March Rd Shopping and 417. Quiet, well-run complex with inground pool and playground. Property being sold 'as is, where is' (id:49063)
22 Wilson Street
Laurentian Hills, Ontario
Step into timeless charm in the heart of Chalk River. This welcoming 4-bedroom home offers the perfect blend of history, character, and everyday comfort. Said to be one of the community's original homes, it's filled with unique details you'll love, from the built-in ironing board in the cozy kitchen to the peaceful front porch that invites you to slow down with your morning coffee. Natural light pours through the many large windows (updated in 1998, except in the living room), creating a warm, airy feel throughout. The main floor features one of the four bedrooms, along with two convenient closets that add plenty of storage. Outdoors, make use of the spacious clothesline for that fresh-air laundry feel, or fire up the BBQ with the gas hookup already in place. Recent updates, include dimensional shingles added just two years ago, provide peace of mind. Whether you're raising a family, working from home, or simply looking for a property with history and heart, this Chalk River gem is ready to welcome you home. (id:49063)
832 Notre Dame Street
Russell, Ontario
Welcome to this spacious and versatile detached bungalow with a two-car garage, situated on a large lot with a generous rear yard. The main floor offers a bright and oversized living room with a cozy gas fireplace, a massive dining room previously used for business, a primary bedroom, two additional bedrooms, and a full bathroom. The lower level features a fully self-contained apartment with a full kitchen, dining area, large living room, two bedrooms, and a full bathroom perfect for extended family, rental income, or business use. A shared laundry room and large storage space add extra convenience. This property has been operated as a business for many years and offers incredible potential for a home-based business, medical or professional office, or conversion into a legal duplex (buyer to verify). With its flexible layout, multiple entrances, and prime lot size, this home presents a rare opportunity for homeowners, investors, or entrepreneurs looking to customize a space to suit their unique needs. (id:49063)
169 - 70 Edenvale Drive
Ottawa, Ontario
Within the boundaries of top-rated schools and walking distance to Earl of March SS, this stylish 2-bedroom Terrace home offers over 1300 sqft across two levels in the heart of Beaverbrook, one of Kanatas most sought-after communities. Designed for modern living, this residence offers a spacious open-concept main floor, an eat-in kitchen with convenient in-unit laundry, and direct access to a covered porch and private green space perfect for summer gatherings. The dramatic lower-level family room is the showpiece of the home, featuring soaring two-storey ceilings, oversized windows that flood the space with natural light, and a cozy fireplace that sets the stage for year-round comfort. The primary suite boasts a walk-in closet and direct access to a luxurious 4-piece bath complete with soaker tub and separate shower. A versatile second bedroom is ideal for family, guests, or a home office. Located steps from public transit and minutes to Kanatas technology hub, parks, trails, golf, and the shops and restaurants of Kanata Centrum, this home offers the perfect balance of convenience and lifestyle. Brand new SS Dishwasher installed (Sep 2025) (id:49063)
1934 Lenester Avenue
Ottawa, Ontario
Nestled on an exclusive south-facing 67x153 lot in the prestigious Glabar Park, this architecturally stunning custom-built residence exudes timeless elegance and sophisticated craftsmanship. Step inside to a grand foyer, where soaring cathedral ceilings, a sculptural open-riser maple staircase, and intricately designed coffered ceilings create an atmosphere of refined luxury. The main floor's seamless flow is accentuated by gracefully curved walls and a gourmet kitchen featuring a sleek floating peninsula, perfect for both intimate gatherings and lavish entertaining. The second level, where the expansive primary suite serves as a private sanctuary, boasting a newly renovated 6-piece his-and-hers ensuite with dual private water closets, a spacious walk-in shower, a soaker tub, and two generous walk-in closets. Three additional well-appointed bedrooms and a large full bathroom complete this level, offering ample space for family or guests. The recently fully finished lower level has been meticulously transformed into a versatile retreat with plush flooring and large egress window. This sophisticated space includes a new office or potential fifth bedroom, a full bathroom, and abundant room for recreation or relaxation, all finished to the highest standards of elegance and comfort. Outside, the spacious fenced backyard offers unparalleled privacy and an expansive canvas, ideal for a future pool or bespoke outdoor oasis. Relax under the stylish pergola on the meticulously designed deck, savouring serene views of this rare and generous lot - a true gem in Glabar Park. This distinguished residence, featuring 5 bedrooms, 4 bathrooms, and a dedicated main-floor office, represents a rare opportunity to own a home of unmatched grandeur and versatility in one of the city's most coveted enclaves. (id:49063)
34 Rochelle Drive
Ottawa, Ontario
Welcome to this beautifully maintained home nestled on a spacious 80'x114' corner lot in the peaceful Richmond Oaks neighborhood. Built by Cedarstone Homes, the Richmond floor plan offers a thoughtfully designed layout with over 1700 sq ft on the main level, complemented by a fully finished lower level. The residence features three comfortable bedrooms upstairs, including a large primary suite with double-door entry, a generous walk-in closet, and a luxurious ensuite bathroom renovated in 2019, complete with a walk-in shower, clawfoot tub and granite vanity. An additional bedroom, along with a sizable family room, a 3pc bathroom with a walk-in shower, and a laundry area, are located in the lower level, providing ample space for family and guests. The main floor boasts an inviting living room with a gas fireplace, oversized windows filling the space with natural light, site-finished hardwood flooring, crown molding and decorative columns that add elegance. The large open eat-in kitchen features granite countertops, perfect for family meals and entertaining, with direct access to a covered back patio through patio doors. The front of the home is adorned with full brick, a welcoming covered porch and attractive interlock walkways and driveway borders. Enjoy outdoor leisure in the professionally landscaped yard, which includes a stunning 2012 inground heated swimming pool with a new 2024 pool heater, black iron fencing, pool shed, side shed & multiple sitting areas, including a charming gazebo ideal for relaxing or hosting gatherings. The backyard's covered area offers additional outdoor living space. The property also benefits from a 2-car heated and insulated garage with inside access to the mudroom and exterior door leading to the side yard. Located just across the street from Richmond Oaks Park, this home combines comfort, style and convenience in a quiet, family. Additional info & videos are available by visiting the property website. (id:49063)
15 York Crossing
Russell, Ontario
Welcome to this rare builders model home, thoughtfully upgraded and move-in ready for today's modern lifestyle. Located in a highly sought-after, family-friendly neighbourhood, this beautifully maintained bungalow offers 2+1 spacious bedrooms, 3 full bathrooms, and a bright open-concept design perfect for everyday living and entertaining.The sun-filled living room boasts oversized windows, pot lights, and a cozy gas fireplace, blending warmth and elegance for both relaxing and hosting. The chef-inspired kitchen features quartz countertops, abundant cabinetry, and expansive prep space - ideal for cooking, entertaining, and creating lasting memories. Retreat to the luxurious primary suite with a walk-in closet and spa-like ensuite with double vanity, balancing comfort and style. The fully finished lower level includes heated floors in the bathroom and a full bath, offering versatile space for a recreation room, guest suite, home office, or potential in-law suite.Additional highlights include a 2-car attached garage, extra surface parking, and a landscaped yard. With schools right across the street, this property is perfect for small families. All this just 30 minutes from downtown Ottawa, with quick access to parks, shopping, and transit.This exceptional home is ideal for families, downsizers, or investors seeking a high-quality property in a prime location. (id:49063)
1201 Chapman Mills Drive
Ottawa, Ontario
A modern 2-bedroom condo terrace with a large balcony is located in Harmony Barrhaven. Nearby amenities include shopping, transit, parks, and many more. Featuring a spacious living space with 9 ft ceilings, engineered laminate flooring, large windows and lots of natural light. Stainless steel appliances and a large island complete the kitchen. In-suite laundry with LG washer and dryer. A spacious balcony overlooks the spacious green field of the brand new French High School, which is perfect for patio bistro furniture. There is one parking spot within steps of the front door. Schedule your showing today (id:49063)
196 Powell Avenue
Ottawa, Ontario
If youre seeking a premier investment in one of Ottawas most prestigious rental markets, this Glebe property is the opportunity you've been waiting for. A rare live-in-investment, this tastefully updated triplex offers the perfect balance of square footage, luxury finishes, and unbeatable location. The penthouse is a sprawling three-bedroom unit with sun-drenched living space and a private balcony. The second floor is a stylish two-bedroom, two-bath unit with generous proportions, sleek finishes, and its own outdoor space. The main floor stands out as a two-level, three-bedroom, three-bath unit that is perfectly suited for multi-generational living, offering the kind of flexibility and space that families value most. The basement adds even more versatility with a kitchenette and full bathroom, making it an excellent in-law suite or extended family option for those choosing to live on-site.Every suite is equipped with in-unit laundry and private balconies or patios, and the home is filled with natural light. Residents can also enjoy a landscaped green space at the rear and a welcoming patio at the front. Located in the heart of The Glebe, just steps to Lansdowne, boutique shops, cafés, and the Canal, this property commands high rents with ease while offering incredible lifestyle value. Whether you're an investor seeking a blue-chip addition to your portfolio or an owner-occupier looking to live in luxury while generating strong rental income, this property checks every box. (id:49063)
3202 Harvester Crescent
North Grenville, Ontario
Welcome to this meticulously maintained 4-bedroom, 3-bath executive home with NO rear neighbours, tucked away on a quiet street in the highly sought-after Tempo neighbourhood. Offering the perfect blend of elegance, comfort, and convenience, this home is just a short walk to downtown Kemptville and all the shops, schools, trails and amenities the community has to offer. Step inside to a generous foyer that opens to a bright, open-concept living and dining area filled with natural light and finished with gleaming hardwood floors. The gourmet kitchen is a true centerpiece, designed with family living and entertaining in mind, featuring abundant cabinetry, expansive counter space, and seamless flow to the main living areas. A convenient powder room and direct access to the double car garage complete the main floor. Upstairs, you'll find four exceptionally large bedrooms and a full family bath. The primary suite is a true retreat with a walk-in closet, a secondary closet, and a private 3-piece ensuite. The fully finished lower level adds even more versatility, featuring large lookout windows that fill the space with light, a rough-in for a future bathroom, and plenty of storage options - ideal for a family room, home office, or fitness area. Outside, enjoy your private fully fenced backyard with a beautiful interlock patio, gazebo, and natural gas BBQ hookup, perfect for summer gatherings. With uninterrupted views of the forest, you'll love the peacefulness and privacy of having no rear neighbours. Thoughtful upgrades and a quiet, family-friendly location make this home a must-see. Prime location with easy access to Highway 416 and just a short commute to downtown Ottawa. (id:49063)
5536 County Road 10 Road
The Nation, Ontario
Welcome to this exceptional 3 bed, 2 bath home in Fournier, nestled on a sprawling 2.8-acre lot, offering residential comfort & entrepreneurial opportunity. With an impressive workshop, it's perfect for contractors or entrepreneurs seeking a live-work lifestyle. Inside, discover an open living area, bright dining room & sitting area w/ fireplace, vaulted ceilings & bamboo flooring, flowing into a modern kitchen w/ granite countertops & ss appliances. The main level hosts a bright bedroom & bath. Upstairs, a loft-style primary bedroom offers tranquility. The lower level features a cozy rec space w/ fireplace, laundry, & another bedroom & bath. The crown jewel is the detached 7500 sq ft workshop, built in 2013, w/ 18-foot ceilings, 7 garage doors, 2 offices, full kitchen, bath, laundry facilities, boardroom, & radiant flooring. Conveniently located near Highway 417, Montreal (1 hr), & Ottawa (45 mins). Enjoy rural tranquility - don't miss this opportunity! (id:49063)
343 Quartz Avenue
Clarence-Rockland, Ontario
Fabulous opportunity to purchase a 3bed/3bath Bungalow with double-car garage in the heart of Morris Village. Located on a corner lot (Quartz Ave at Crystal Ct), the property features hardwood floors throughout living and dining area. Vaulted ceilings and loads of natural light. Kitchen with plenty of wood cabinetry including pantry, breakfast bar, pendant lighting, stainless steel appliances. Eat-in kitchen space with access to rear yard. Open-concept family room off the kitchen features cozy gas fireplace. Large primary bedroom with hardwood floors, walk-in-closet, and 4pc ensuite. Second good-sized bedroom, full bathroom, and main level laundry completes the level. Fully-finished basement includes bedroom, large rec room, den area, powder room. Pot-lights throughout. Good amount of storage space in the utility room. Fully-fenced backyard has a deck, nat-gas BBQ hookup. Lots of green space. Storage shed. This home will not disappoint. (id:49063)

