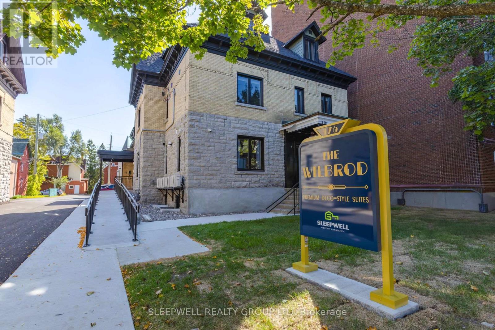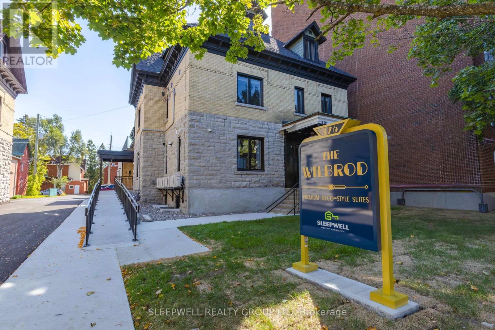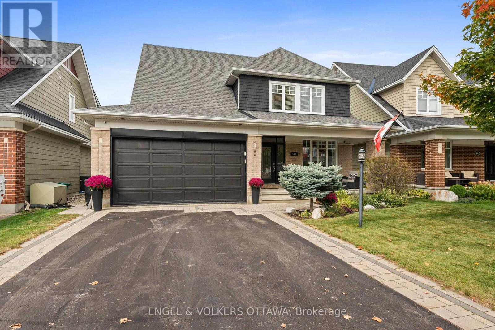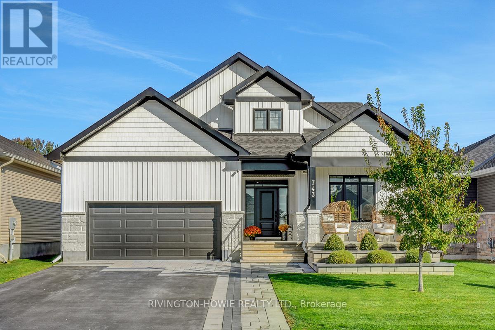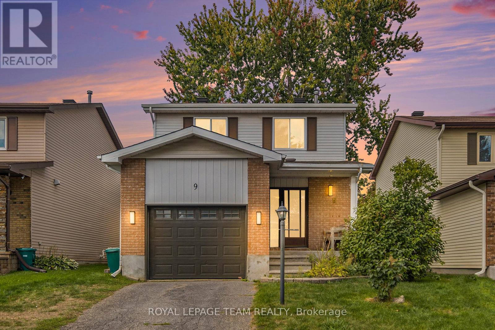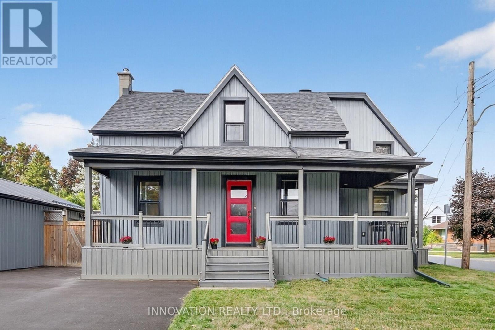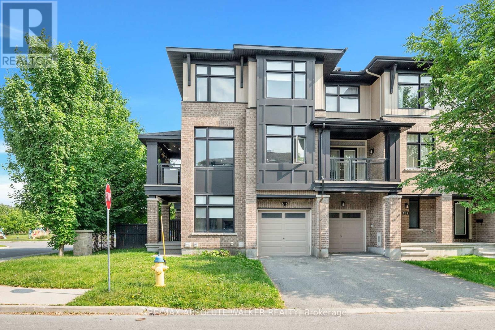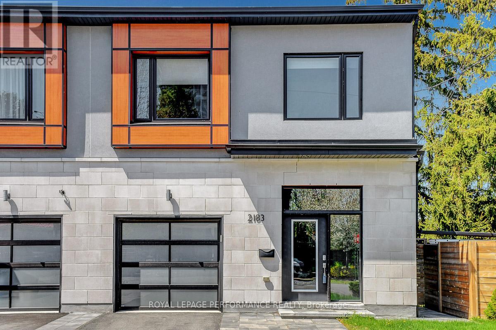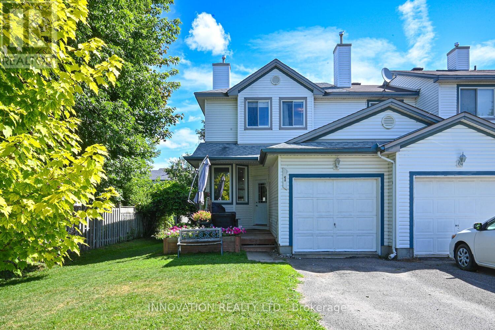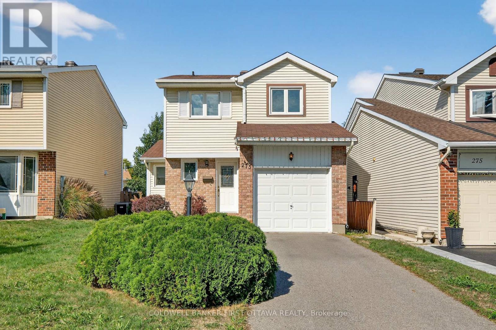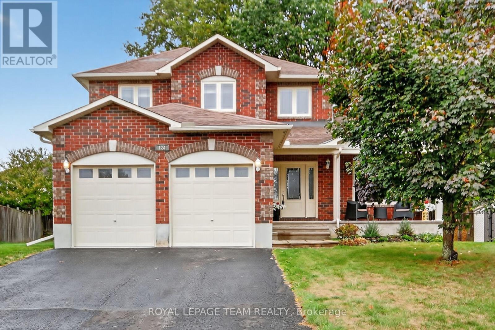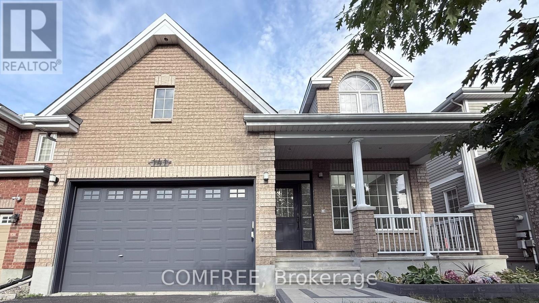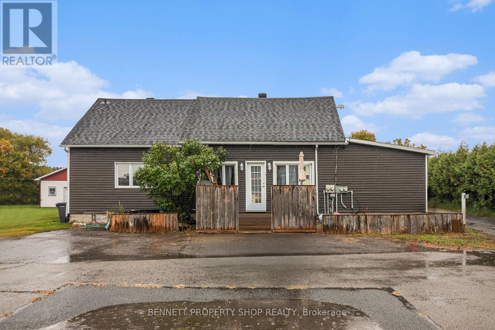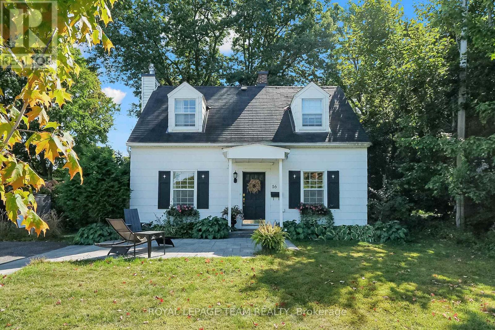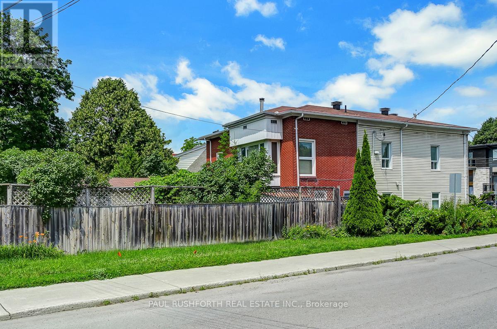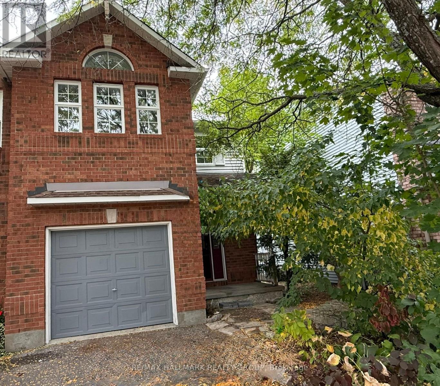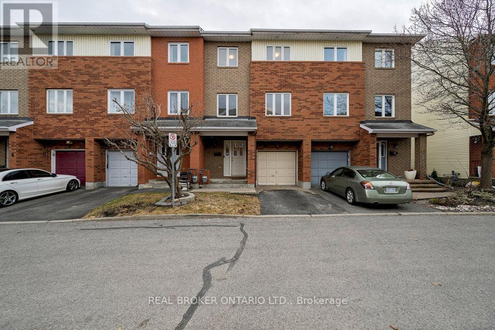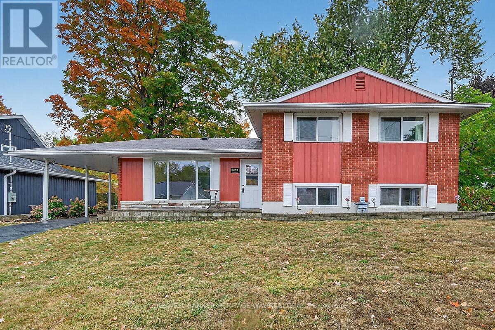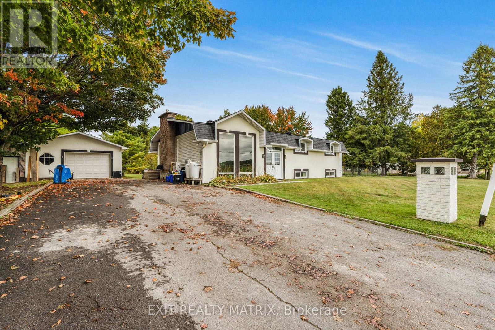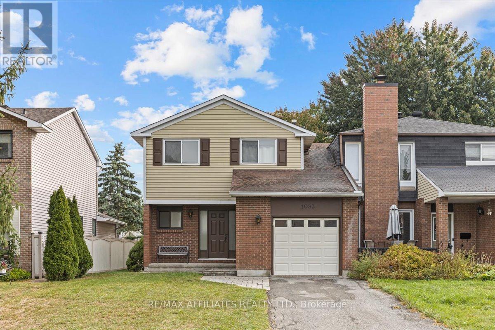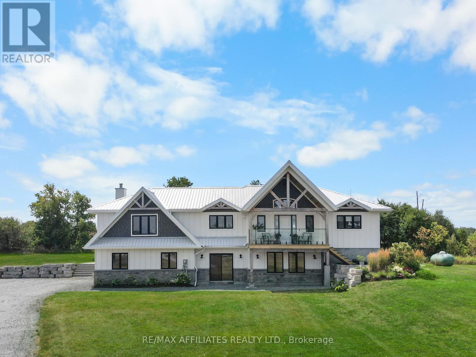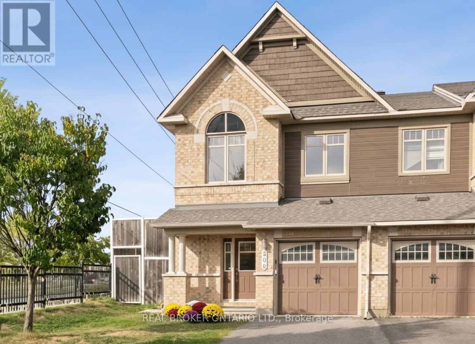301 - 476 Wilbrod Street
Ottawa, Ontario
Welcome to 476 Wilbrod Street, a one-of-a-kind residence in the heart of Sandy Hill where historic charm and bold modern design come together. This beautifully restored heritage property has been fully reimagined with a boutique sensibility, offering a rare opportunity to enjoy a home that feels both timeless and contemporary. The apartment showcases dramatic finishes, soaring ceilings, and oversized windows that flood the space with natural light, creating an open and inviting atmosphere. The kitchen serves as a true showpiece, featuring custom cabinetry, quartz countertops, sleek tile work, and striking fixtures that combine functionality with a refined modern edge. Bathrooms are equally impressive, blending clean lines with thoughtful details to create a spa-like setting that elevates everyday living. Every corner of this home has been carefully considered, with statement lighting, stylish flooring, and unique architectural accents that highlight the propertys distinctive character and set it apart from typical rentals. The building itself provides secure entry, convenient on-site laundry, and optional parking, making day-to-day living simple and stress-free. Just steps from the University of Ottawa, the Rideau Canal, and the ByWard Market, residents enjoy a walkable lifestyle surrounded by cafés, restaurants, shops, and green spaces. Combining heritage character with sophisticated modern upgrades, 476 Wilbrod offers a rental experience unlike any other in Ottawa. (id:49063)
103 - 476 Wilbrod Street
Ottawa, Ontario
Welcome to 476 Wilbrod Street, a one-of-a-kind residence in the heart of Sandy Hill where historic charm and bold modern design come together. This beautifully restored heritage property has been fully reimagined with a boutique sensibility, offering a rare opportunity to enjoy a home that feels both timeless and contemporary. The apartment showcases dramatic finishes, soaring ceilings, and oversized windows that flood the space with natural light, creating an open and inviting atmosphere. The kitchen serves as a true showpiece, featuring custom cabinetry, quartz countertops, sleek tile work, and striking fixtures that combine functionality with a refined modern edge. Bathrooms are equally impressive, blending clean lines with thoughtful details to create a spa-like setting that elevates everyday living. Every corner of this home has been carefully considered, with statement lighting, stylish flooring, and unique architectural accents that highlight the propertys distinctive character and set it apart from typical rentals. The building itself provides secure entry, convenient on-site laundry, and optional parking, making day-to-day living simple and stress-free. Just steps from the University of Ottawa, the Rideau Canal, and the ByWard Market, residents enjoy a walkable lifestyle surrounded by cafés, restaurants, shops, and green spaces. Combining heritage character with sophisticated modern upgrades, 476 Wilbrod offers a rental experience unlike any other in Ottawa. (id:49063)
511 Erinwoods Circle
Ottawa, Ontario
Discover this stunning, fully renovated Uniform home designed by Barry Hobin, nestled on a quiet crescent in the prestigious Stonebridge community. Offering 3+1 bedrooms and 4 bathrooms, this residence combines thoughtful design with luxurious finishes throughout. The primary suite features a spa-inspired ensuite with a massive glass shower, walnut vanities with quartz counters, and a walk-in closet with custom built-ins. The gorgeous kitchen is a chefs dream with extended cabinetry, granite counters, stainless steel appliances, and an inviting layout that flows seamlessly into the dining and living spaces. Rich hardwood flooring extends across the main and upper levels, creating warmth and elegance. The fully finished basement provides a spacious recreation room, additional bedroom, and a full ensuite bath-ideal for guests or family living. Outdoors, enjoy a beautifully landscaped oversized backyard complete with composite decking, hot tub, gazebo, and shed, along with an irrigation system for effortless maintenance. Important updates include roof (2018), furnace and AC (2021), upgraded 200 AMP service, and a convenient Gen Link system for backup power. This immaculate home is a rare opportunity to live in one of Stonebridge's most desirable settings. (id:49063)
743 Meadowridge Circle
Ottawa, Ontario
Welcome to this exceptional 2021-built two-story home, ideally located in the desirable Village of Carp. Combining timeless curb appeal with vertical siding and upscale design, this residence offers a perfect balance of elegance and function. The main floor features an inviting open-concept layout anchored by a stunning kitchen with a waterfall granite island, built-in appliances, side-by-side fridge and freezer, pantry, and thoughtful finishes. Flowing seamlessly into the great room and bright breakfast nook, this space is perfect for family living and entertaining. The breakfast nook provides direct access to the resort-style backyard, complete with an inground swimming pool, multi-level deck, interlock patio, pergola, astro turf, and full exterior irrigation and night lighting an outdoor oasis designed for both relaxation and gatherings. A dedicated main floor office offers convenience for work or study, while main floor laundry adds everyday practicality.Upstairs, you'll find three spacious bedrooms including the primary retreat, highlighted by a walk-in closet and a luxurious 5-piece en suite with spa-like finishes. The fully finished lower level expands the living space with a stylish family room featuring a modern electric fireplace, floating shelves, custom storage, and a versatile fourth bedroom for guests or family.Throughout the home, you'll appreciate the thoughtful details warm hardwood flooring, upscale tile, designer lighting, and high-end craftsmanship that distinguish this property. A rare feature in the Village, the oversized 3-car garage provides ample parking and storage.This is more than a home; its a lifestyle where modern design meets comfort, and where every detail has been carefully considered. Don't miss the opportunity to own a signature Rivington Homes build in one of Ottawas most sought-after communities. (id:49063)
9 Glacier Street S
Ottawa, Ontario
This lovely 3 Bedroom 2 Bath home is located in the heart of Barrhaven. It offers a great opportunity for the right Buyer. This home radiates warmth throughout and provides comfortable and inviting space for families and investors alike. A wonderful place to raise your family and a great home for entertaining. One of the standout features is the covered deck, perfect for relaxing year round, overlooking a private backyard with no rear neighbors. The property backs directly onto serene greenspace and walking paths offering a rare combination of privacy and natural beauty. 24 hours notice for viewings. Book today!! (id:49063)
70 Augusta Street
South Dundas, Ontario
Looking for amazing indoor & outdoor space? This house delivers! Fabulous 3-bed 2-bath home with many significant updates. Ideally located on a fully fenced corner lot, perfect for the kiddos and pets. Extra wide driveway for loads of vehicle parking. Oversized detached workshop with full hydro service and loads of storage. Great space for art studio, music room, he/she shed, and more! Sprawling front porch. Sun filled open concept living room and dining room. Convenient patio door access to covered rear deck & sunny pool-sized backyard. Upstairs you'll find a spacious primary bedroom with ensuite, plus two more good sized bedrooms for family or overnight guests. Huge backyard is private and great for gardening and entertaining. Take advantage of Morrisburg's abundant amenities - stores, eateries & more. Take a short stroll to the St Lawrence River, with a beautiful beach and waterfront parks. A short drive to numerous golf courses. Home to the beloved Upper Canada Playhouse and just 10 mins to Upper Canada Village. Come check out this St Lawrence Seaway beauty! (id:49063)
135 Wild Senna Way
Ottawa, Ontario
Welcome to this beautifully upgraded 3-storey Richcraft corner townhome, built in 2015 and ideally located in Barrhaven's desirable Longfields community. Offering over 1,500 sq ft of thoughtfully designed living space, this 3-bedroom + den, 4-bathroom home combines style, function, and comfort. Step inside to find a versatile main-level den perfect as a home office, guest space, or secondary living area complete with a convenient powder room. The rarely-offered unfinished basement is perfect for storage. The second level impresses with an open-concept layout, featuring rich hardwood floors, oversized windows, and a spacious living and dining area. The chef-inspired kitchen is the heart of the home, showcasing granite countertops, a large central island with breakfast bar, upgraded cabinetry, and stainless steel appliances. Step out onto the expansive balcony ideal for morning coffee or evening unwinding. Upstairs, the primary suite offers a generous walk-in closet and private ensuite with upgraded finishes. Two additional well-sized bedrooms, a full bath, and a dedicated laundry room complete the third level.This move-in ready home is just minutes from parks, top-rated schools, transit, shopping, and more. With stylish finishes and beautiful upgrades throughout, this is a must-see for buyers seeking quality and convenience in the heart of Barrhaven. (id:49063)
2183 Deschenes Street
Ottawa, Ontario
Stunning 3+1 bedroom, 3 1/2 bath semi on an oversized corner lot in fantastic location near Ottawa River bike & walking paths, and close to Kichi Zibi Mikan Parkway with easy access to transit, LRT, Quebec & downtown Ottawa. Tasteful high end finishings throughout. Main level features open concept living room with fireplace, dining room with access to back deck & two-toned kitchen boasting an island with breakfast bar seating, stainless steel appliances, & gas stove with double oven. Convenient powder room. Open riser staircase to second level which features primary suite with spacious walk-in closet & luxe 5pce ensuite with soaker tub, double sinks & large glass shower with dual showerheads. 2nd bedroom also has a walk-in closet. Another 5pce bath with seperate tub & shower on the 2nd floor.Handy 2nd floor laundry. Basement family room with walk-out to backyard. 4th bedroom & another full bathroom. Low maintenance fully fenced backyard oasis is landscaped and features a self-clean, 17 foot, 53" deep swim spa with swim tank & sitting area, built into the composite deck, along with a patio, side yard greenspace & 10x10 gazebo. (id:49063)
1 Liette Court
North Grenville, Ontario
Welcome to the largest floorplan in this sought-after Kemptville subdivision! This 3-bedroom, 2-bathroom end-unit townhome offers impressive space and flexibility for modern living. Nestled on a deep lot, this home provides both privacy and room to grow, ideal for families, professionals, or anyone craving more space inside and out.Inside, you'll appreciate the thoughtful layout with a convenient main-floor laundry room and a bright living area. The current owners have expanded their living space by utilizing the dining area as part of the cozy living room, offering a versatile setup to suit your needs. Upstairs, you'll find three well-sized bedrooms, including a spacious primary bedroom and 3 piece bathroom. Located in a growing community with schools, parks, shopping, and highway access nearby, this move-in-ready gem combines convenience, comfort, and extra square footage in one of Kemptville's most desirable and affordable neighbourhoods.Don't miss your chance to own one of the best layouts in the area! (id:49063)
273 Kinglet Way
Ottawa, Ontario
Nestled on a peaceful street in one of Orleans most desirable neighbourhoods, this 3-bedroom, 2-bathroom home offers comfort, privacy, and timeless charm. The bright, functional layout flows effortlessly, while the fully fenced backyard creates a private outdoor retreat perfect for relaxing or entertaining.Ideal for those seeking upscale suburban living with quick access to parks, schools, and amenities this is a rare opportunity to own a quiet, stylish haven in a premium location. (id:49063)
124 Comba Drive
Carleton Place, Ontario
Welcome to this beautiful 2 Storey single-family home with large front porch, perfectly situated on a quiet cul-de-sac. Large pie-shaped lot with mature trees, located in a family-oriented neighborhood. This home features a double car garage with 2 auto garage door openers, convenient inside entry to mud room with main floor laundry. Main floor offers spacious living room with hardwood flooring throughout and central natural gas fireplace. Formal dining room, great for entertaining conveniently located next to well-equipped eat-in kitchen with ample cabinetry, breakfast bar, stainless steel appliances, under cabinet lighting, ceramic backsplash and flooring. Separate eating area with patio door access to spacious deck. Upstairs, you'll find three comfortable bedrooms, primary retreat with a walk-in closet and a 4-piece ensuite featuring a separate shower and relaxing soaker tub. A 4-piece family bathroom, also with ceramic tile flooring, serves the additional bedrooms. The lower level is unspoiled with a rough-in for a future bathroom, providing endless possibilities for additional living space or storage. Step outside to enjoy the large mature treed lot with a spacious deck perfect for entertaining or simply relaxing in the outdoors. This home is the ideal blend of comfort, style, and potential in one of Carleton Places most sought-after neighborhoods. 24 Hour Irrevocable on all Offers (id:49063)
141 Stedman Street
Ottawa, Ontario
Welcome to this beautifully maintained Valecraft "Rusa" bungaloft (bungalow with loft), a stunning open-concept home thoughtfully designed for effortless and accessible living. Natural sunlight floods the home, accentuating the vaulted ceilings and natural oak hardwood in the formal living room, dining room and hallway, while brand-new luxury vinyl planks (2025) flow throughout the kitchen, family room, bedrooms and bathrooms. This home offers ultimate convenience with three spacious bedrooms, each with its own walk-in closet, three full bathrooms, and a main floor laundry room. Perfectly suited for those with mobility considerations, the design incorporates a built-in ramp in an oversized garage, a flush porch landing for seamless entry, two luxurious Jacuzzi walk-in showers (2023), two smart toilets (2023), and modern floating vanities in the two fully renovated spa-inspired bathrooms on the main floor (2023) and a fully renovated 4-piece bathroom with quartz vanity on the second floor loft (2025).The chef's kitchen is a culinary dream, featuring a customized two-tiered quartz island for meal prep and dining, a breakfast bar, a double pantry, and pot lighting (2025). Relax or entertain in the low-maintenance, cedar fenced backyard, complete with new interlock (2025), river stone, natural wood deck, and natural gas line for barbecue. Enjoy complete peace of mind with numerous recent upgrades, including a new roof (2021), a high-efficiency Lennox heat pump and furnace (2023), a tankless hot water heater (2023), Leaf Filter gutter guards (2024), a freshly sealed driveway (2025), OTR microwave and exhaust fan (2025), and Bell Fibre High-Speed internet centrally located in the house (2023). This exceptional home, with five intercom stations plus alarm system hardware installed, is the perfect blend of style, comfort, and convenience. Total above ground living space is 2,182 sq.ft. (main floor 1,570 sq.ft. + loft 612 sq.ft.) (id:49063)
2489 Du Lac Road
Clarence-Rockland, Ontario
What an incredible investment opportunity! This triplex has spacious units, each with a private entrance, and has a list of recent renovations/upgrades including: roof, siding, decks, bathrooms, windows, and appliances. All units have two bedrooms, an in-suite washer and dryer, parking, and are leased month to month with a total income of $3565. Unit 1, on the left, is a two-story unit with 1.5 baths and a large private backyard. Unit 2, at the front, has 1 bath and a large deck. Unit 3, at the back, has 1.5 baths and an enormous private backyard. There is additional storage space in the basement that is accessed from the right-side door. This is your chance to secure a lucrative property. Book your showing today! (id:49063)
150 Highgarden Terrace
Ottawa, Ontario
Brand new 4-bedroom + loft single-family home with double car garage in Findlay Creek (Lilythorne). Main floor features 9 ft ceilings, hardwood flooring, hardwood staircase with upgraded railings, and a spacious kitchen with quartz counters, upgraded cabinets, and tile backsplash. Garage access to the home with a convenient mud room/laundry room with added storage. A dedicated office with double doors for privacy when working from home or studying. Elegant double-sided fireplace connects the great room and dining room to create a warm ambiance. The second floor includes a spacious loft at the top of the stairs for a relaxing space. Next, we have a large primary suite with a 5-piece ensuite and a large walk-in closet. A shared 4-pc ensuite between bedrooms 2 & 3, plus an additional full bath, completes this floor. Patio doors open to the backyard. Large finished basement provides additional living space for gathering with friends and family. Central air, HRV, and humidifier included for added comfort. This is a really good floor plan with over $65,000 in builder upgrades. Close to parks, trails, and shopping. (id:49063)
16 Sandridge Road
Ottawa, Ontario
Welcome to 16 Sandridge Road! This charming and meticulously maintained home radiates warmth and personality. Located just steps from NCC parkland, the Ottawa River, tennis clubs, playgrounds, top-rated schools and endless biking trails, this home offers great convenience and accessibility, with easy proximity to downtown. The main floor features a bright, functional layout with a welcoming foyer that leads into a spacious and cozy living room, complete with a gas fireplace - a perfect spot for relaxation. Original hardwood flooring adds warmth and character throughout the home. The dining area is ideal for entertaining - a perfect setting for gatherings. The bright, white fully-equipped kitchen has its own small casual eating area. It offers abundant storage and direct access to the backyard, making it highly functional for family living and entertaining. Upstairs, you'll discover two sunlit and generously sized bedrooms, along with a bright four-piece family bathroom. The finished basement provides even more living space with a large rec room (currently used as a yoga studio), a dedicated laundry area and ample storage, complete with cabinets. Step outside to enjoy the expansive, private back yard, which offers plenty of space for outdoor activities, gardening or hosting summer events. A driveway with parking for two vehicles adds to the home's appeal. This home truly offers a perfect blend of location, charm, comfort and functionality. (id:49063)
249 Iona Street
Ottawa, Ontario
Vacant land in Westboro, 38x65 lot attached to 502/504 Hilson (Duplex), land is zoned R3H. Prime opportunity for development especially when included with 502/504 Hilson. Large corner lot. Please note the land is only being sold with the Duplex. (id:49063)
1506 500 Route
The Nation, Ontario
Welcome to this extraordinary estate offering over 6 acres of private countryside living with luxury finishes, extensive outdoor amenities, and exceptional spaces for both entertaining and hobbyists alike. Step inside to find an elegant open-concept main floor featuring a chef-inspired kitchen with rich wood cabinetry, high-end appliances, granite countertops, and a striking stone backsplash. The expansive island with seating flows seamlessly into the bright dining area, highlighted by a crystal chandelier and large windows overlooking the scenic grounds. The inviting living room boasts custom built-ins and a cozy natural gas fireplace-perfect for family gatherings. The home offers 4 bedrooms filled with natural light, stylish bathrooms with modern vanities, and a lower-level retreat complete with heated floors for year-round comfort. Outdoors, enjoy resort-style living with an all-season in-ground pool under a retractable enclosure, multiple lounge areas, and a peaceful private pond. For the hobbyist or entrepreneur, this property includes a 2,800 sq. ft. heated garage plus an additional 1,600 sq. ft. garage-ideal for car enthusiasts, a workshop, or storing recreational toys. Located just minutes from town amenities yet surrounded by nature, this estate combines luxury, functionality, and tranquility. This is more than a home-its a lifestyle. Serious inquiries only and must be pre-approved before scheduling a visit. (id:49063)
195 Blackdome Crescent
Ottawa, Ontario
Here is a great opportunity in a fantastic location for a buyer with vision. This well designed end unit offers exceptional space on three levels, bright windows in the staircase and is priced for the upgrades needed! Large principle rooms including formal living and dining areas, kitchen with eating area and access to private rear yard and open to the lower level family room with wood burning fireplace and loads of storage. The second level offers three bedrooms main four piece bath and includes primary bedroom with vaulted ceilings, walk in closet and oversized 5 piece ensuite. Property being sold under Power of Sale provisions therefore sold As Is. (id:49063)
8 Drayton Private
Ottawa, Ontario
Tucked away on a quiet street in the desirable Cardinal Glen community of Manor Park, this beautifully updated 3-bedroom townhome offers comfort, style, and convenience in a prime location. Freshly repainted from top to bottom, this home features brand new light fixtures, cozy new carpet on the stairs, and high-quality laminate vinyl flooring creating a modern, move-in ready space you will love to come home to. This functional layout includes a bright and spacious living area as well as an eat-in kitchen with all five major appliances included, as well as well proportioned bedrooms making this home ideal for families, professionals, or investors. A small monthly maintenance fee of $45.00 covers snow removal for the street, making winters easier and stress free. Ideally located just minutes from the Montfort Hospital and CMHC headquarters, you have easy access to parks, schools, public transit, and downtown Ottawa. This freehold townhome is offered at the price of a condominium and at a fraction of the cost of a new build. Show with confidence! (id:49063)
268 Ottawa Street
Mississippi Mills, Ontario
Nestled in the picturesque Town of Almonte, a frequent setting in Hallmark Movies, this community offers both natural gas and municipal services for your comfort and family needs. Welcome to this immaculately maintained charming side-split home featuring 3 bedrooms, 2 bathrooms that offers a perfect blend of character and functionality. With its staggered levels, the layout creates distinct living zones that feel both spacious and intimate. The main floor welcomes you with a sunlit living room, a warm kitchen with country-style cabinetry, and bright eat-in area. Upstairs, you will find three bedrooms with hardwood floors each with a very generous supply of closet space and a full bath with vintage touches. A few steps down, the cozy family room with a bright and inviting space perfect for movie nights or curling up with a good book. The lower level includes a laundry area and ample extra storage in the crawl space. Outside, the home sits on a generous sized lot with mature trees ideal for entertaining or relaxing for morning coffee and includes a garden shed, and a driveway that easily fits multiple vehicles with convenient and welcomed carport. Just minutes from local shops, schools, and parks, this side-split gem offers the tranquility of small-town living with all the comforts of home! (id:49063)
1895 Clark Road
Clarence-Rockland, Ontario
Welcome to this stunning raised-bungalow, perfectly situated on a quiet road just minutes from Rockland, offering the best of both worlds: peace and privacy with convenient access to town. Sitting on a generous 1-acre lot, this home provides space, comfort and versatility. The main floor boasts a bright open-concept layout with an elegant kitchen and adjoining dining room. The sun-filled living / office space (can be easily converted back into two bedrooms) flows seamlessly with patio doors into a four-season solarium, creating a perfect space to relax and enjoy your views year-round. A spacious master bedroom is located on this level, and the luxurious 4-piece bathroom completes the main floor. The fully finished lower level adds even more living space, featuring a cozy living room with high ceilings and a fireplace, one additional bedroom, a large recreational room ideal for teens and guests, and another full bathroom making this level perfect for family living or entertaining. Car enthusiasts and hobbyists will love the detached heated garage, perfectly designed for mechanics or anyone who enjoys working on cars. Notable updates include: Boiler (2024), front windows (2024), side door (2018), front doors (2016), carbon filter and water softener (2016) and roof (2013). The domestic hot water system is integrated with the boiler, so there is no separate hot water tank. The expansive yard offers endless possibilities for gardening, outdoor living, or future projects. This property is truly a rare find, a spacious home, a prime location, and a full acre of land to call your own. (id:49063)
1093 St Lucia Place
Ottawa, Ontario
Beautiful four-bedroom semi-detached on a quiet cul-de-sac, double-length driveway, interlock walkway & covered veranda, front door w/twin soldier windows, foyer w/double closet, living room w/bay window & bricked wood-burning fireplace, dining room w/three-quarter high window & wide-plank flooring, eat-in kitchen w/wall of pantry storage, double sink, lots of counter space, multiple windows, rear hallway w/inside access to garage & rear yard passage door, 2 pc power room, open staircase w/classic rod iron spindles, 2nd level landing w/linen, primary bedroom w/full wall of closet space & bright rear bay window, three additional bedrooms w/generous closet space, four-piece main bathroom w/moulded tub and oversized wall tile, staircase to the unspoiled basemen w/laundry room & oversized utility sink, fenced backyard is private w/eastern exposure, mature trees & stone patio, walking distance to parks, bike paths, schools & the new LRT transit station, 24 hour irrevocable on all offer. (id:49063)
205 Westar Farm Way
Ottawa, Ontario
Welcome to 205 Westar Farm Way! This custom built Linwood Home sits on acreage in an estate community where elegance meets country living. Step inside your dream home, where every detail whispers quality craftsmanship from the soaring 16 foot vaulted pine ceilings to the rich Hickory flooring, to the Douglas Fir beams that frame the space with rustic elegance. The open-concept design, paired with expansive windows, fills the home with natural light creating a seamless connection between indoors and the breathtaking beauty outside.The gourmet kitchen is a chefs paradise with high-end finishes, premium appliances, and a generous center island, perfect for cooking, gathering, and making memories. The primary suite is a true retreat. With a spacious ensuite, his-and-hers walk-in closets, and private access to your own backyard deck- its a space made for pure relaxation. With a fantastic flex room on the main level to make your own, whether its an additional bedroom, office, play room, the possibilities are endless! And that is just the beginning..the walkout, with its bright windows and 9 foot ceilings, offers two comfortable bedrooms, a large family room and open area- a perfect space for an in-law suite or for children to have their own living space. And lets not forget the luxurious spa-like bathroom; its deep soaker tub makes it a great evening escape. Not only will you love the house but you'll love the easy commute and convenience of being only minutes from Stittsville, Kanata and both Highway 7 and the 417. Electric vehicle? Perfect, it already comes equipped with an EV charger. Whether you're hosting friends, sipping coffee on the deck, tending to the garden, or simply soaking up nature, this property offers a sanctuary both inside and out. Some homes just feel different and the moment you pull into the driveway, you'll know this is one of them! (id:49063)
200 Garrity Crescent
Ottawa, Ontario
Beautifully Updated End-Unit Townhome in Barrhaven! Welcome to this immaculate 3 bedroom, 2.5 bathroom end-unit, perfectly situated in one of Barrhaven's most sought after neighbourhoods Chapman Mills. From the moment you step inside, you'll notice the fresh, modern feel of the home - recently painted throughout, with refinished hardwood floors that flow seamlessly across the main level.The spacious, open-concept floor plan is anchored by a newly renovated kitchen, featuring a large island, upgraded cabinetry, and stainless steel appliances, perfect for both everyday living and entertaining. A sweeping hardwood staircase leads to the second level, where you'll find three generously sized bedrooms, including a primary retreat with a walk-in closet and private ensuite.The fully finished lower level offers an oversized family room with a cozy gas fireplace, rare leather plank flooring, a partial bath, and plenty of storage. Outdoors, enjoy the oversized lot with a large fully fenced backyard with deck, ideal for summer gatherings and family fun. Steps from schools, parks, shopping, and public transit, this home offers the perfect blend of style, comfort, and convenience. Move in ready and designed to impress! (id:49063)

