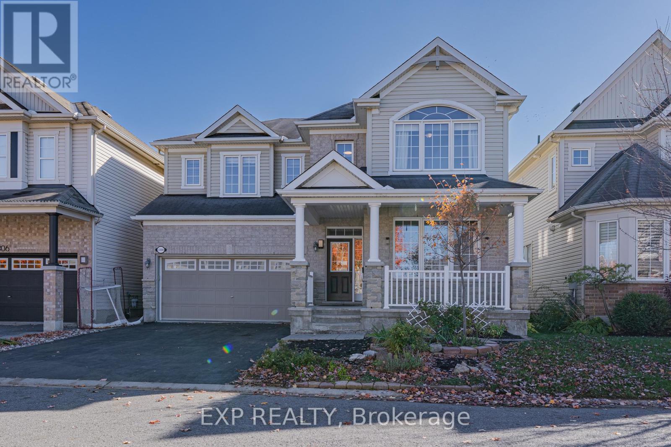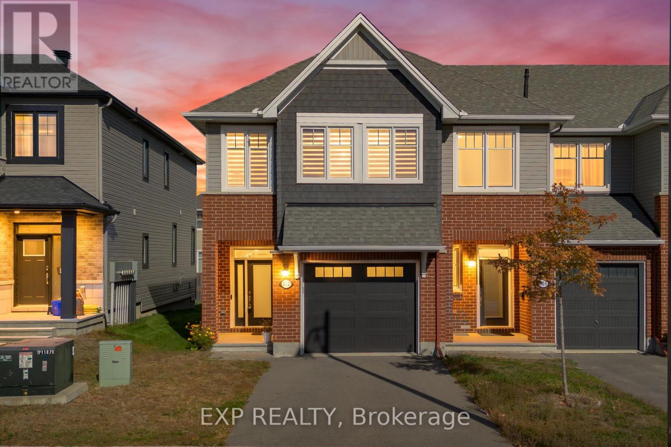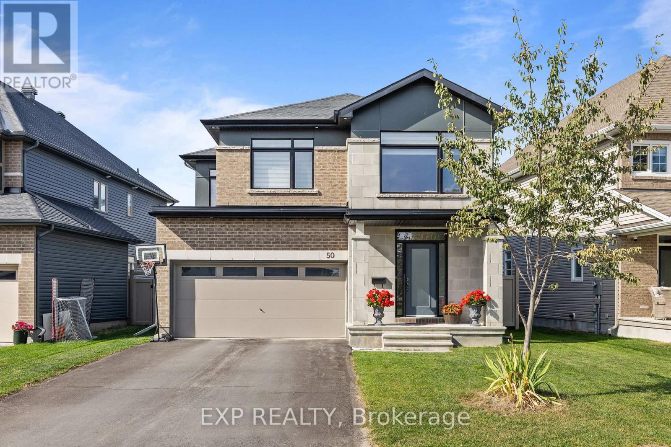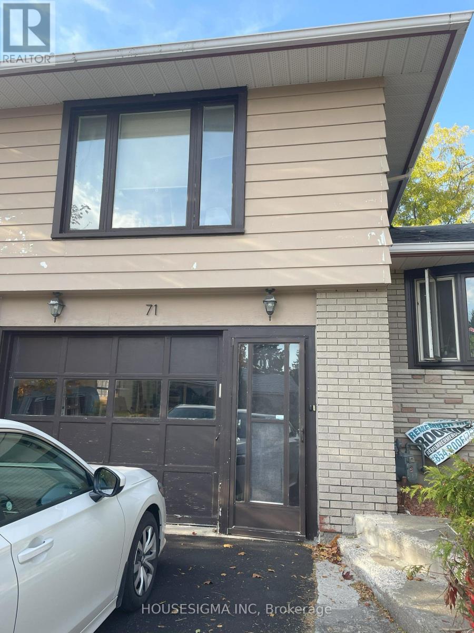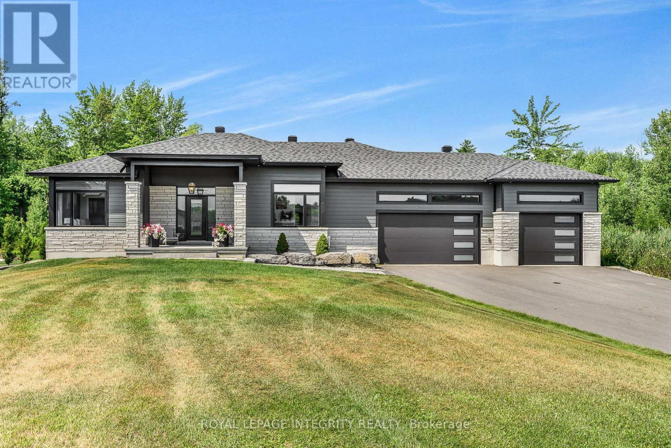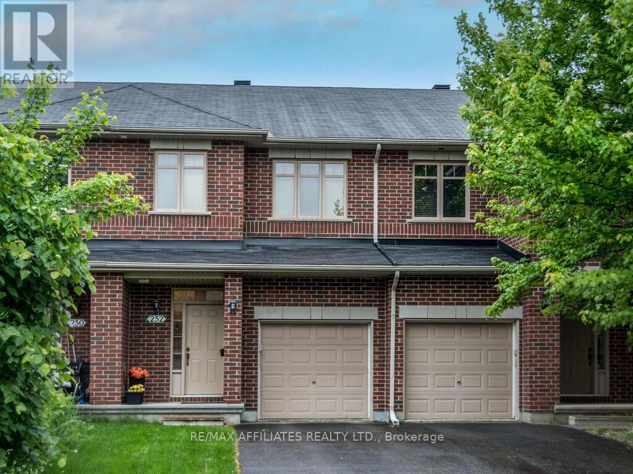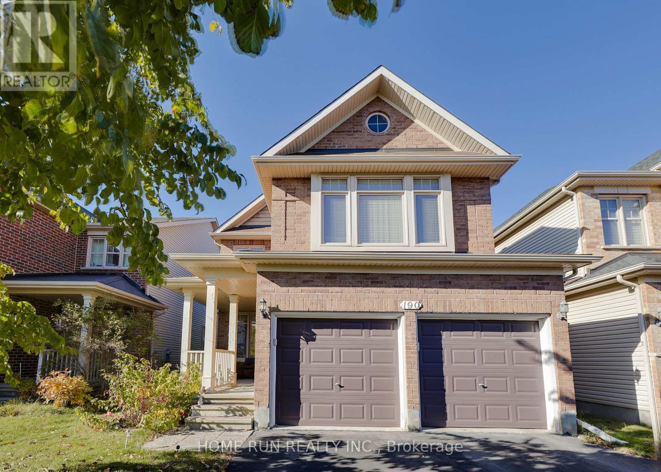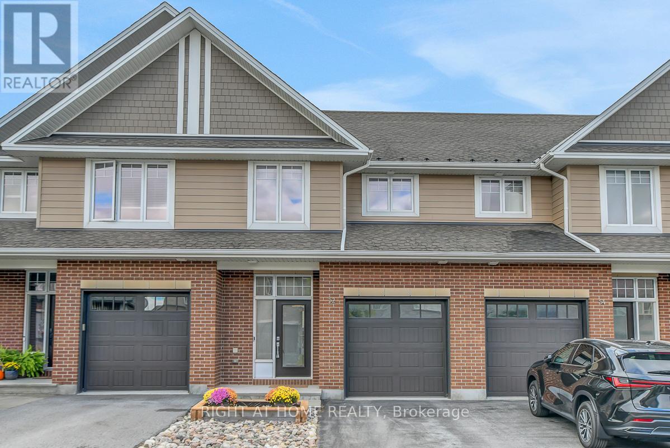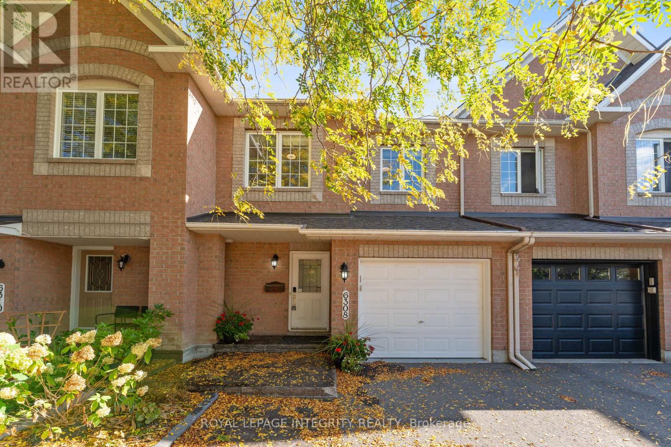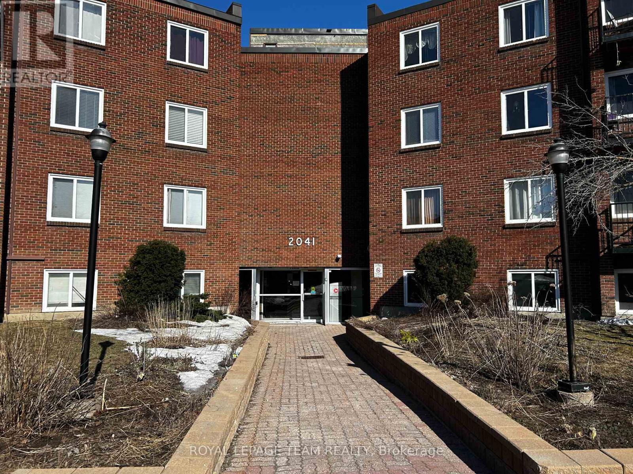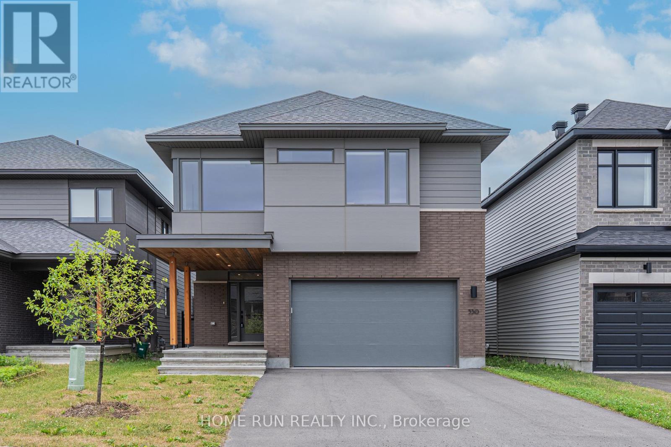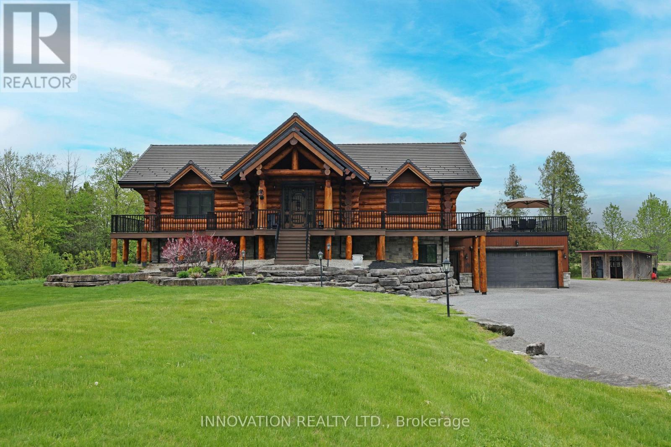3308 Riverset Crescent
Ottawa, Ontario
This Mattamy home offers around 2700 sq. ft. of living space and is just a short walk from the Minto Rec Centre, parks, and schools. The chef-inspired kitchen boasts upgraded stainless steel appliances, granite countertops, and 24-inch tiles, with a cozy eat-in area that overlooks the great room and a stylish 3-way fireplace. Throughout the first floor, you'll enjoy 9-foot ceilings, along with a den and formal dining room. The spacious master suite features a luxurious 5-piece ensuite and his-and-her walk-in closets. The second floor also includes three generously sized bedrooms, a full bathroom, a laundry room, and a linen closet. The fully renovated basement features a gym, dance studio, home theater, and a full bathroom. Upgrades: Washer&Dryer(2024), Smart Fridge(2022), Stair & second floor flooring(2025), Painting(2025), basement reno w/ full bath(2022), Concealed in-wall wiring for home theater systmen in the basement(2022), Automated outdoor irrigation sprinkler system front&back yard, Interlocked front & back yard. Built-in alarm and secutiry system, 10*10 Gazebo. (id:49063)
512 Edenwylde Drive E
Ottawa, Ontario
PREPARE TO FALL IN LOVE with this immaculate Tamarack Cambridge END UNIT, offering 2,155 sq. ft. of meticulously maintained living space. Built in 2020, this 3-bedroom, 2.5-bathroom home sits on a private driveway in the highly sought-after Edenwylde community of booming Stittsville - and it's an absolute showstopper. Step inside to a bright, open-concept layout designed for modern family living, filled with designer finishes and premium upgrades throughout. The elegant exterior sets the tone, while rich hardwood flooring, upgraded Berber carpet, oversized windows, and a cozy gas fireplace create a warm and inviting atmosphere. The luxurious kitchen is a true showpiece, boasting stone countertops, a walk-in pantry, gas stove, and high-end finishes - perfect for everyday living and entertaining alike. Upstairs, retreat to the spacious primary suite, complete with a large walk-in closet and a spa-inspired ensuite featuring a glass shower and soaker tub. Bedrooms 2 and 3 are generously sized and share a spacious 4-piece family bathroom, while the convenient second-floor laundry adds to the home's functionality. The fully finished basement expands your living space even further, offering a family room, home office area, or gym area. All of this, just minutes from parks, schools, shopping, and the many amenities Stittsville has to offer. (id:49063)
50 Angel Heights
Ottawa, Ontario
PREPARE TO FALL IN LOVE with this stunning 2020-built detached home set on a premium 45 ft X 112 ft lot, showcasing a modern contemporary elevation and upgraded with over $100,000 in premium finishes. The main floor offers a perfect blend of functionality and style, featuring a dedicated living room, formal dining area, spacious family room, and a gourmet kitchen with quartz countertops, upgraded backsplash, walk-in pantry, premium cabinetry, gas stove, and top-quality appliances. Elegant upgraded light fixtures and rich hardwood flooring flow seamlessly throughout the main level, staircase, and second-floor hallway, creating a warm and sophisticated atmosphere. Upstairs, retreat to the luxurious primary suite, complete with a spa-inspired 5-PIECE ENSUITE featuring a GLASS STANDING SHOWER, SOAKER TUB, and DOUBLE VANITY SINKS. You'll also find THREE generously sized bedrooms, a 3-piece bathroom, and a versatile LOFT , ideal for a home office or reading nook. The fully finished basement expands your living space even further - perfect for a home gym, office, or recreation area, and includes a 3-piece rough-in for a future bathroom. Step outside to a fully fenced backyard designed for comfort, privacy, and style - an ideal space for entertaining or unwinding. All of this is just steps from scenic trails and parks, and only minutes from all the amenities Stittsville has to offer. (id:49063)
71 Harris Place
Ottawa, Ontario
FULLY FURNISHED IN AN AMAZING LOCATION. ALL UTILITIES, WIFI AND NETFLIX ARE INCLUDED. Welcome to this newly finished, fully furnished basement apartment at 71 Harris Place, completed just two years ago. Featuring two spacious bedrooms, a full luxury bathroom with a stand-up shower, and an open-concept kitchen. Enjoy plenty of natural light with large windows in the bedrooms and kitchen. The living and dining area, furnished with new and stylish pieces, offers a comfortable space for relaxing or entertaining. Located in a very quiet neighbourhood, with easy access to Carleton University and about 20 mins walk to Algonquin College. Wi-Fi is included in the rent, making it even more convenient., Flooring: Ceramic, Flooring: Laminate. There is a flat monthly fee of $50 for utilities. This unit can be rented furnished or unfurnished. (id:49063)
278 Roxanne Street
Clarence-Rockland, Ontario
Welcome to this exceptional 3+1 bedroom, 3.5 bathroom custom-built bungalow, thoughtfully designed with high-end finishes and modern comfort in mind. Set on a private, landscaped lot, this home offers a perfect blend of style, function, and serenity. The open-concept main level features vaulted ceilings, wide-plank flooring, and oversized windows that flood the space with natural light. The chefs kitchen impresses with quartz countertops, two-tone cabinetry, a statement backsplash, and a large island ideal for both cooking and entertaining. The primary suite is a true retreat with a luxurious ensuite boasting a freestanding soaker tub, walk-in shower with custom tile, and expansive windows with views of nature. The fully finished basement adds a spacious recreation room, a fourth bedroom, full bath, and room for a gym or office. Step outside to your own private oasis: a beautifully fenced yard with an inground pool, hot tub, and multi-level composite deck, offering the perfect setting for relaxation or entertaining. Complete with an oversized three-car garage, paved driveway, and surrounded by greenery, this property offers refined living in a peaceful, family-friendly location just minutes to local amenities. (id:49063)
252 Badgeley Avenue
Ottawa, Ontario
OPEN HOUSE SUNDAY, NOV. 2ND 2-4! Welcome to 252 Badgeley Ave. in beautiful and established Kanata Lakes known for its green space with parks and paths! This immaculate 3 bedroom, 4 bathroom freehold townhome is a wonderful opportunity to live in this desirable and sought after neighbourhood close to and walking distance to St. Gabriel Elementary and All Saints High School, shopping, restaurants and public transportation! Super floor plan approx. 1482 s.f. (as per MPAC) plus finished Recreation Room and 4th Bathroom in basement! A bright and open concept main floor with 9' ceiling, Living room with large window and hardwood flooring, Dining also features hardwood flooring and the open Kitchen has plenty of white cabinetry, tile flooring and a fabulous corner pantry cupboard! Elegant and open staircase leads to the second level which includes 3 generous size Bedrooms and the Primary Bedroom features brand new carpeting, a large Ensuite Bath with a soaker tub, separate shower stall and tile flooring! The Laundry Room is on the 2nd level as well! The bonus feature in the basement is a 4 piece Bathroom along side the spacious Recreation Room with a gas fireplace and a large window! Exterior enjoys a single car Garage with a 2 car driveway and a pretty fenced Backyard with a large deck ideal for entertaining and a raised garden feature! Home was built in 2008 by Richcraft and has been well maintained and enjoyed by the original owners! Furnace approx. 2019, Central Air approx. 2020. 24 hour irrevocable on all Offers. (id:49063)
190 Keyrock Drive
Ottawa, Ontario
Spacious 35' single home in the much sought-after area of Kanata Lakes! Walking distance to All Saints High School! 4 Bedrooms + Den, ideal for growing families! The main floor boasts a open concept design with 9' ceiling, pot lights, modern/stylish light fixtures and gleaming maple hardwood floors, chef's kitchen with stainless steel appliances, spacious living room with cozy gas fireplace, & breakfast area with convenient sliding patio door! Great privacy with a fully fenced yard! Upper level offers 4 spacious bedrooms and 2 bathrooms. The master bedroom has floor-to-ceiling windows, WIC, luxurious full ensuite with a separate shower & soaker tub. The backyard is fenced and very private. The approximately 1000 square foot lower level basement is fully covered by interlocking foam mats, providing more living space and lots of storage. There is a good-sized shed in the backyard. Top-ranked schools, surrounded by parks, close to Kanata High Tech Park, DND Carling, and all amenities (id:49063)
52 Arkose Street
Ottawa, Ontario
Welcome to this immaculate and upgraded Uniform built townhouse located on a quiet, family friendly street in the highly sought after Richardson Ridge community. Featuring a south facing backyard and a bright lookout basement, this home combines luxury, comfort, and convenience in one perfect package, just a 1 minute walk to the park.The main floor offers 9 ft ceilings and an open concept layout filled with natural light. The kitchen is beautifully upgraded with quartz countertops, designer backsplash, extended cabinetry and premium stainless steel appliances. The spacious great room features a cozy gas fireplace, creating a warm and inviting atmosphere for gatherings. Upstairs, a solid hardwood staircase leads to three generous bedrooms. Both bathrooms feature quartz countertops and modern finishes. The primary suite includes a large walk in closet with double doors and a luxurious ensuite with both a soaker tub and separate glass shower. A convenient second floor laundry room adds extra comfort to daily living.The lookout basement boasts a large window offering abundant natural light, with a rough in for a future bathroom and plenty of storage space. Located within top ranked school boundaries and close to Kanatas high tech sector, shopping, restaurants, public transit, highway access, parks and golf courses, this home truly has it all. Don't miss this rare opportunity to own a premium townhome in one of Kanatas most desirable communities! (id:49063)
6308 Sablewood Place
Ottawa, Ontario
DISCOVER the PERFECT BLEND of style, comfort, and convenience in this METICULOUSLY maintained Minto Manhattan model in the heart of prestigious Chapel Hill, Orleans. With 3 bedrooms, 3.5 bathrooms, and thoughtful upgrades throughout, this home is ready to impress! Step into the inviting main level, where gleaming HARDWOOD floors and LARGE windows create a BRIGHT and WELCOMING space. The OPEN-CONCEPT layout connects the living and dining areas, while the bright, classic white kitchen stands out and ample storage. Imagine a STUNNING curvy staircase that gracefully sweeps up like a ribbon and enhances the LUXURIOUS feel. Upstairs, the hardwood continues into a Spacious primary suite featuring a walk-in closet and an UPGRADED ensuite with a custom-tiled shower. Two additional well-sized bedrooms and a MODERNIZED main bathroom offers plenty of space for family and guests. The FINISHED basement provides EXTRA living space, complete with a COZY rec room, and a gas fireplace, making it the perfect spot for relaxing or hosting gatherings. The Backyard, with NO REAR neighbours showcases an EXPLOSION of colors as the seasons change. Autumn transform the landscape into a BREATHTAKING tapestry of fiery reds and golden yellows. CONVENIENTLY located near parks, schools, restaurants, Movati Athletic, and Landmark Theatre, with EASY access to downtown. Do NOT miss it, make it YOUR HOME today! (id:49063)
201b - 2041 Arrowsmith Drive
Ottawa, Ontario
Welcome to 2041 Arrowsmith Drive. A great location that is perfect for families, retirees, and young professionals alike. This 2 bedroom, 1 bathroom apartment is sure to impress. The main level layout features an large living area with newer vinyl floors, a beautiful newer, barely used kitchen and a spacious dining area. A generously sized primary bedroom, an additional great sized bedroom and a full bathroom. The shared laundry room is conveniently located on the same floor. This apartment is located in a great location, close to schools, LRT, parks and plenty of shopping. Recent ronovations: KITCHEN-New Appliances, Refrigerator, Stove, Hood Fan, Microwave, Cupboards, Counters, Sink, Faucets. BATHROOM-Toilet, Vanity, Faucet, Mirror. DOORS- Fireproof entry door, Bedroom and bathroom doors, Closet doors, Door handles. OTHER- Light fixtures, Floors and baseboards, Paint, Thermostats.There is a tenant living in the home so we require a 24 hour notice for showings. Offer must come with Rental application form, copy of IDs, full Equifax report with credit score, letter of employment stating salary and length of employment and last two pay stubs. (id:49063)
530 Tenor Ridge
Ottawa, Ontario
Stunning HN Mayfair model in Riverside South! One-of-a-kind luxury modern single home designed by local architect Christopher Simmonds! This homes luxury quality starts right from the exterior - ft. a stunning materials palette of Hardie Siding & Brick along with HUGE windows. Step inside to find BEAUTIFUL interior features: premium floor tile, 8-ft doors w/ lever handles, and natural-tone oak HW that extends throughout the main floor & upper floor loft. The homes interior layout is SURE to impress, w/ massive open-concept living & dining spaces anchored by a central fireplace column & gas FP. The chef's kitchen includes dual tone slab cabinetry & quartz counters, SS appliances for entertaining, and great views of the backyard via the oversized windows. Step upstairs to find 3 spacious bedrooms, a main bath, oversized laundry, and MASSIVE loft overlooking the modern stairwell w/ GLASS railings. The primary includes coffered ceilings and a stunning 5-pc ensuite with dual sinks, soaker tub & walk-in shower. Downstairs, the fully-finished basement includes a full bed and bath, along with large egress windows for natural light. Fantastic location steps from amenities in Barrhaven and the Trillium Line LRT. Come see it today. (id:49063)
255 Maclarens Side Road
Ottawa, Ontario
Whistler comes to the Ottawa Valley! Truly one of a kind custom log home with materials sourced from the West of Canada. Massive logs, posts and beams speak to the rarity in this area. Unique custom wood and wrought iron front door gives a hint as to what is inside. Warm entry Foyer can be closed off with custom barn doors featuring wrought iron design insert. Spacious open concept living space with high vaulted ceilings throughout main level. Chic interior is modern yet not cold. Inviting Living Room with gas fireplace surrounded by stone facade is steps away from the Dining Room which overlooks the backyard. Kitchen cabinetry is very high end and well laid out. Two islands for easy entertaining. Built in appliances. Feature stone accent nook tucks the sink away. Pantry. Unique wood interior doors sourced from the US. Primary bedroom located privately on the main level has transom windows in the peak for additional natural light. Beautiful finishings in the Ensuite. Lower Level offers two additional Bedrooms, one with built in bunk beds - how fun would that sleepover be? Full bath & laundry on this level. Home Theatre Room is central to the lower level - components included. Large home gym with glass walls to capitalize on the light. Inground salt water heated pool is set in the private backyard of this 2 acre property. Rooftop deck over garage offers a hot tub. 1km away from the Ottawa River, private community beach and boat launch. Efficient outdoor wood furnace fuels a hot water system to heat both forced air and radiant systems, including the garage floor. No expense was spared on this magnificent structure. 24 hour irrevocable on all offers as per form 244 (id:49063)

