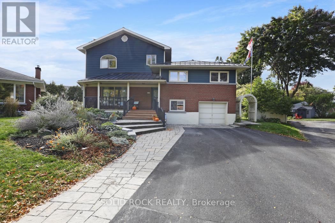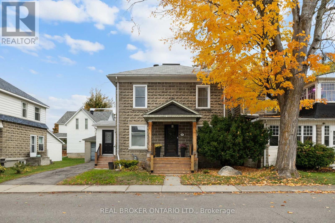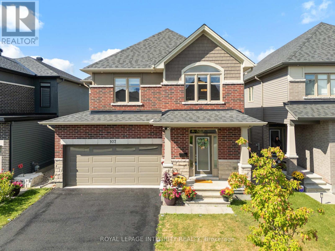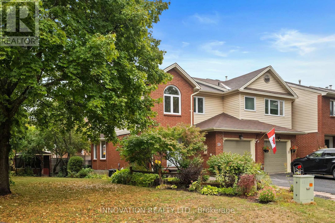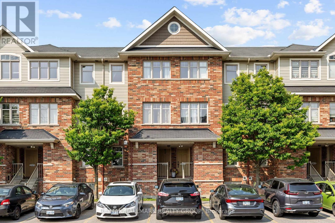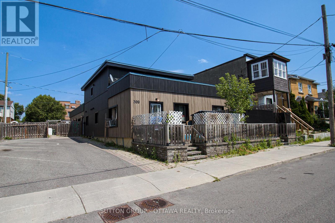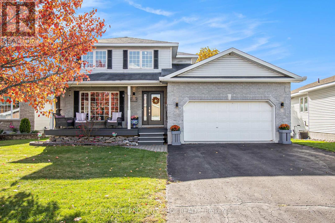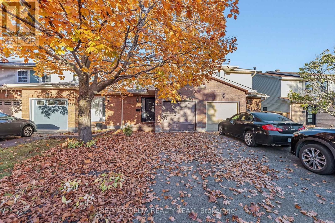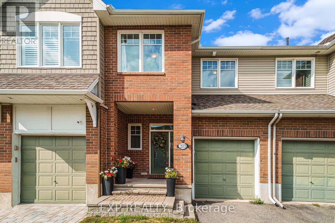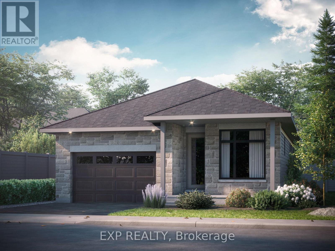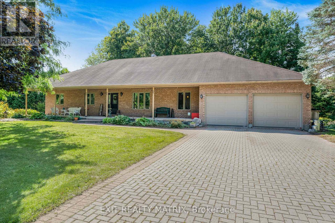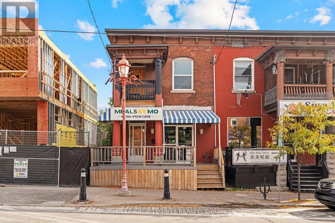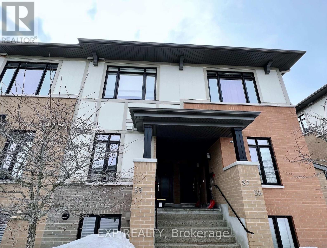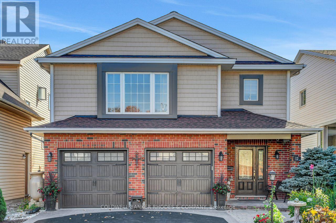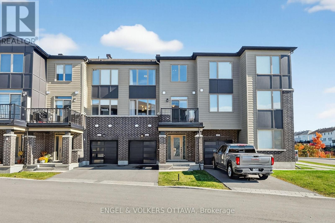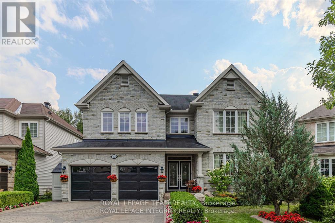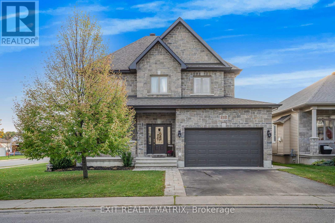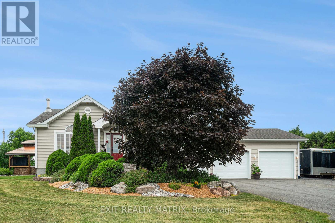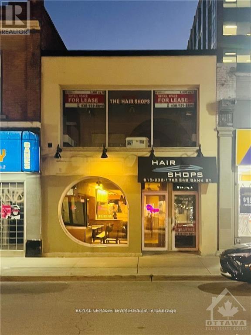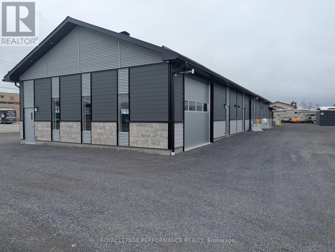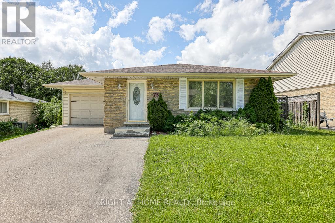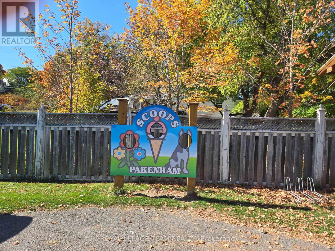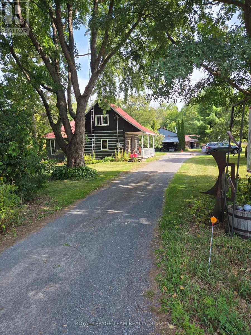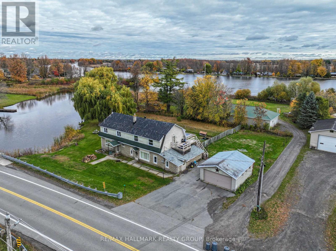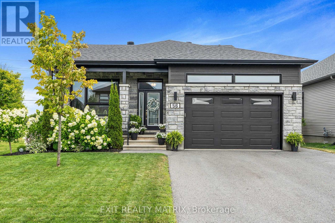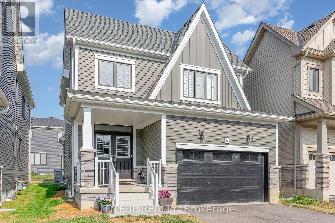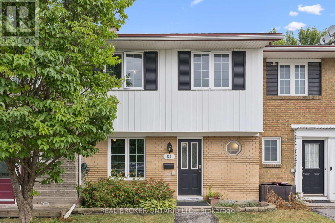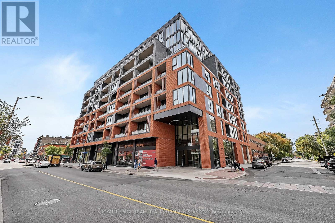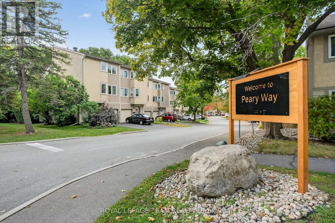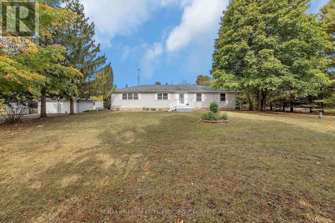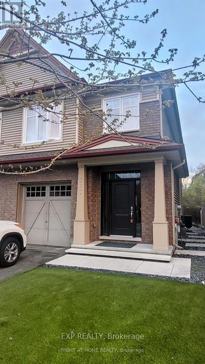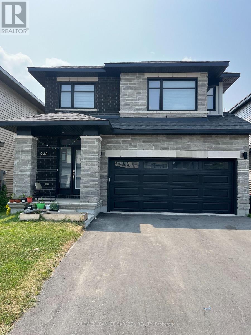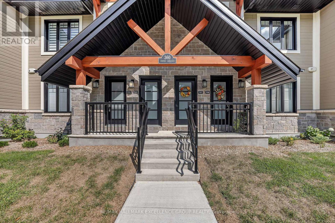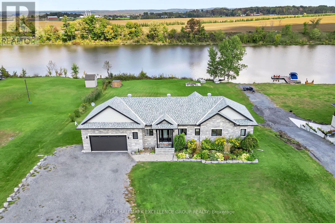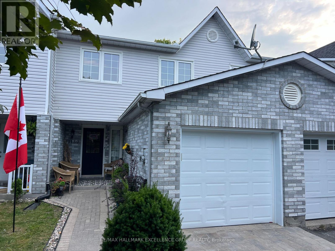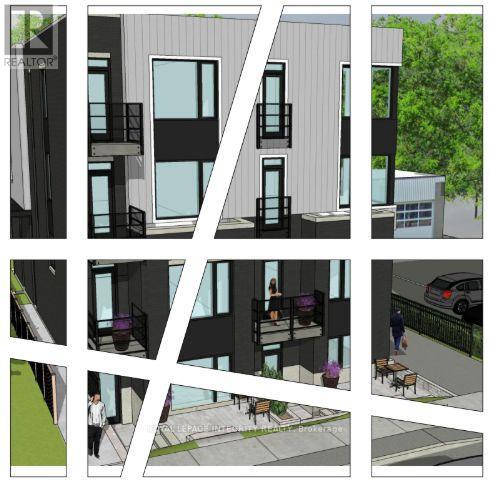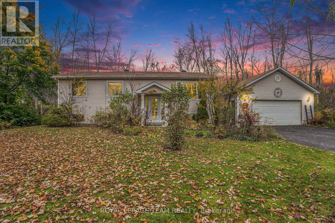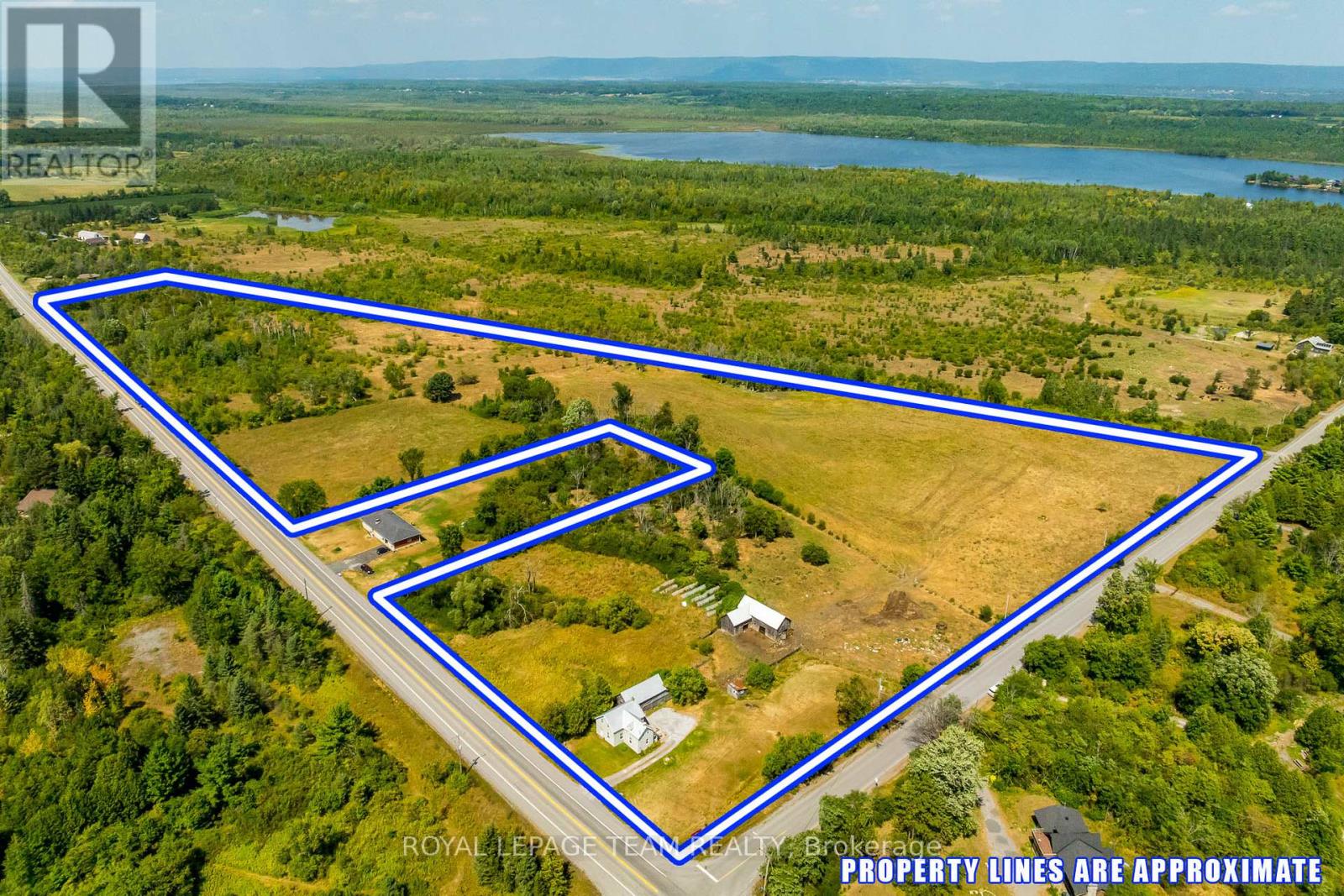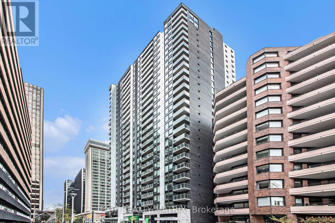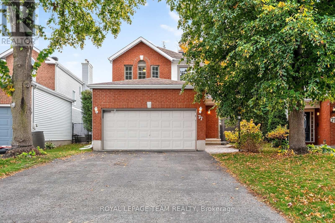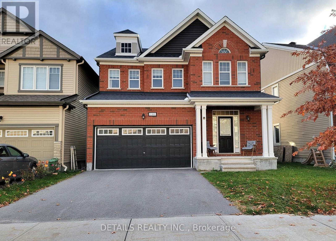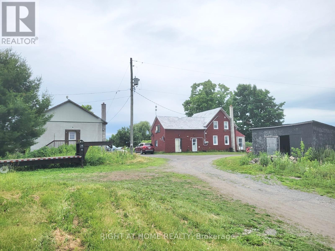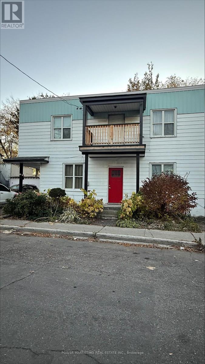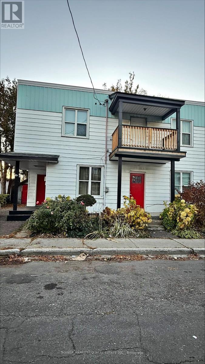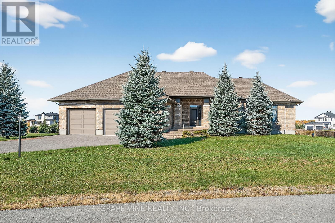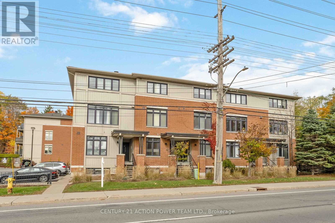2 - 1776 Ainsley Drive
Ottawa, Ontario
MUST SEE-UNIQUE and BRIGHT 3 storey unit in a central location of the city with ALL UTILITIES INCLUDED! Welcome to 1776 Ainsley Drive - a spacious, purpose-built in-law suite. This beautiful unit features 1 bedroom+loft space and 1.5 bathrooms making it the perfect space for young professionals.The main floor beams with natural light and showcases hardwood floors throughout. Benefit from a spacious foyer, generous living and dining area, a large kitchen, and a convenient powder room. TWO storey ceilings in foyer area allow natural light to pour into the space. Upstairs, the loft-style second level offers a massive bedroom, a versatile den or home office, and a luxurious ensuite bathroom.The partly finished basement provides an additional 25' x 25' of space - ideal for storage, a home gym, or yoga studio. No carpets! Outside, enjoy use of a side deck overlooking the gardens-perfect for relaxing during the warmer months. Monthly rent is all-inclusive, covering heat, hydro, A/C, water, internet/Wi-Fi, and parking. Snow removal covered for the driveway. (id:49063)
584 Jessup Street
Prescott, Ontario
Welcome to 584 Jessup Street in beautiful Prescott, just a few blocks from the St. Lawrence River. You will be absolutely entranced by this charming two-story stone home that has been completely renovated blending classic character with modern comfort. On a quiet street just 4 blocks from the St. Lawrence River. It's not just a vibe, it's a lifestyle; enjoy downtown shopping, restaurants, pubs, farmers markets, and a short walk to the boat launch, tennis courts and sightseeing along the river! As you enter this beautiful home, you're greeted by a staircase that sets the tone for the home's timeless appeal. Every detail has been thought out, from the wainscotting, to the new light fixtures. The kitchen is stunning with gorgeous white cupboards, a huge island, beautiful lighting and stainless steel appliances, with plenty of space to cook and gather. A detached one-car garage provides added convenience, and the stone exterior gives this home exceptional curb appeal. The second level features 3 bedrooms and a surprisingly large and modern bathroom. Updates include all new electrical (2022), insulation, drywall & some windows. (id:49063)
107 Heirloom Street
Ottawa, Ontario
**OPEN HOUSE: November 1 at 2-4PM** Welcome to 107 Heirloom Street Claridge Cumberland model, a stunning and thoughtfully upgraded home built in 2022, offering nearly 3,400 sq. ft. of beautifully designed living space, including 2,600 sq. ft. above ground and an 800 sq. ft. fully finished basement. This 5-bedroom, 3.5-bathroom home showcases over $90,000 in premium builder upgrades, combining modern style with everyday comfort. Step inside to find formal living and dining rooms, perfect for entertaining, along with a cozy two-way fireplace that connects the living room and great room, filling the space with warmth and natural light. The chefs kitchen stands out with its waterfall quartz island, walk-in pantry, sleek cabinetry, and high-end finishes the ideal space for both cooking and gathering. Upstairs, the primary suite offers a spa-inspired ensuite with premium finishes and a spacious walk-in closet. Three additional bedrooms and a versatile loft provide plenty of room for family, guests, or a home office. A second full bathroom ensures comfort and convenience for everyone. The fully finished basement expands your living options with a large recreation room, a fifth bedroom, and another full bathroom, making it perfect for guests, hobbies, or movie nights. Outside, a 4-car driveway and 2-car garage add practicality, while the private, fully fenced backyard offers space for outdoor living and play. Located in the sought-after Blossom Park Airport area, this home is close to the LRT, schools, shopping, and parks delivering the perfect blend of location and lifestyle. With its high-end finishes, thoughtful upgrades, and modern design, 107 Heirloom Street is ready to welcome its next family. Schedule your private showing today and experience this exceptional home firsthand! (id:49063)
2902 - 805 Carling Avenue
Ottawa, Ontario
Welcome to elevated living at The Icon - Ottawa's most prestigious address. Perched on the 29th floor, this freshly painted corner-unit residence offers breathtaking views of the Gatineau Hills and radiant sunsets over the city. Designed for the discerning buyer, this 2-bedroom, 1-bath home is a masterclass in sophistication and comfort. Step inside to a bright, open-concept layout adorned with soaring 9-ft ceilings, floor-to-ceiling windows, and timeless finishes. Sleek hardwood floors flow throughout, anchored by the chefs kitchen complete with gleaming quartz countertops, modern cabinetry, and high-end stainless steel appliances. Both bedrooms offer large closets and access to a private, shared balcony - perfect for your morning coffee or evening wine with panoramic views. Enjoy the ease of in-unit laundry, underground parking, and a spacious storage locker. Resort-style amenities elevate your lifestyle: fully equipped gym with lake views, yoga studio, indoor pool, sauna, theatre, party room, rooftop terrace with BBQs, and 24-hour concierge service. Located beside Dows Lake and vibrant Little Italy, you're surrounded by Ottawa's best dining, cafés, festivals, and outdoor activities - skating, kayaking, cycling and more. Just minutes from downtown. Live above it all - luxury, lifestyle, location. Book your private showing today! (id:49063)
39 Furlong Crescent
Ottawa, Ontario
Magic words: End Unit, Hardwood Floors Throughout, Renovated kitchen & Baths, Landscaped, Solid, Easy access to commute routes, Nearby amenities. Beautifully maintained and renovated, this end-unit townhome has no easement so an entirely private backyard. The lot offers mature trees and lots of space. Interlocking walkway welcomes you into a spacious foyer with ceramic tile. You will notice both the main and second levels, including the stairway, boast solid hardwood floors. Spacious living room, sunny eating area and gorgeous, renovated kitchen (2020) with pot lighting, quartz countertops, stainless steel appliances, glass tile backsplash and amazing cabinetry: all soft close cabinetry, custom designed to fit the space with custom pull outs. Renovated powder room with granite vanity completes the main level. The second level welcomes you with a large landing. The spacious primary suite has room for any furniture you desire! There is a good sized walk-in closet as well as a renovated 3 piece ensuite (2021) with glass and tile shower and granite vanity. The two secondary bedrooms are great sizes - you do not see this size of bedrooms in a newer build. Both offer hardwood flooring and lots of natural light! They share a beautifully renovated main bath (2025) with stunning vanity and porcelain tile. The finished lower level (2015) has high quality carpeting and an electric fireplace giving it a cozy feel. Lots of space to make it work for you! We love the idea of using the corner with hardwood flooring for an office nook. Finished laundry room with linoleum, proper sink and great cabinetry down here. Storage and a good sized workshop as well. The backyard offers a large deck and is fully fenced. There is also a custom built gazebo with patio. Enjoy the view of your mature maple trees. The outdoors feel very private because of the space and orientation the lot offers. Walk to Deevy Pines Park and the Eva James Community Centre. GREAT schools in walking distance. (id:49063)
235 Keltie Private
Ottawa, Ontario
Location, Location, Location! This 2-Bedroom and 1.5 Bathroom 2-storey terrace townhome in the Heart of Barrhaven - Move-In Ready! Prime location just a 7-minute walk to the Transitway Rapid Bus System for quick access to Downtown, and a 5-minute walk to Chapman Mills Ultra Plaza with grocery, dining, shopping, and entertainment a walk or short drive away. Ideal for first-time buyers, downsizers, or investors - flexible possession and easy to rent. Freshly painted throughout. MAIN LEVEL FEATURES: Open-concept living/dining area, kitchen with Island, welcoming foyer, and convenient powder room. LOWER LEVEL FEATURES: 2 bedrooms, full bathroom, and in-unit laundry. Exceptional value in a highly sought-after neighbourhood. Book your showing today! (id:49063)
309 Cyr Avenue
Ottawa, Ontario
Prime Investment Opportunity in Ottawa Turnkey 5-Plex with Excellent Returns: Welcome to 309 Cyr Avenue, an exceptional chance to secure a fully tenanted, income-producing 5-unit property in a desirable Ottawa neighbourhood. Whether you're an experienced investor or looking to grow your portfolio, this asset delivers reliable cash flow today with strong upside potential. This well-maintained 5-plex offers a versatile mix of spacious, updated units occupied by quality tenants. The exterior has been recently renovated, boosting curb appeal and minimizing capital expenditures in the years ahead. Inside, with room to further enhance rents and maximize income, this property has much upside potential. With steady income in place and under-market rents, this property is perfectly positioned for a new owner to unlock additional value through strategic updates and rental increases over time. Key Features: Five fully rented units with strong tenancy history; Newly renovated exterior low maintenance for years to come; Excellent location close to schools, transit, shopping, and Ottawas downtown core;; Opportunity to increase revenues and build long-term equity This is your chance to acquire a turnkey multi-unit property in one of Ottawas most robust rental markets. Properties of this calibre and income potential rarely become available. Don't wait, schedule your private tour today and see everything 309 Cyr Avenue has to offer! Contact the listing agent for full financial statements, rent rolls, and to arrange a confidential viewing. (id:49063)
3 River Ridge Crescent
Arnprior, Ontario
Attractively priced, this well-maintained, move-in-ready home in an established Arnprior neighbourhood checks all the boxes: curb appeal, front porch, extra-large lot & double garage. There's a modern kitchen with granite counters & stainless-steel appliances, a separate living/dining room, laundry & family room conveniently located on the main level and a fourth bedroom with an egress window & a full bathroom on the lower level. Family & friends can gather in the open plan kitchen/eating area/ family room, where large windows & garden doors bring the outdoors in. Enjoy the view out over the treed ravine. Then step out onto the cedar deck designed for entertaining, complete with hot tub, gazebo, cabana, saltwater pool & fenced yard. Generous-sized lot extends beyond the white fence into the ravine area - ideal for carving out walking trails, a dog run, developing gardens in summer and enjoying snowshoeing and cross-country skiing in winter. All this in a well-established neighbourhood close to schools, the hospital, library, golf course, community centre, marina, and public beach. It's the kind of place where you can truly settle in, spread out, and enjoy life. 24 hours irrevocable on all offers. (id:49063)
1423 Caravel Crescent
Ottawa, Ontario
Welcome to this beautifully updated 3-bedroom, 2.5-bathroom freehold townhome perfectly situated on a family-friendly street backing onto a tranquil park. Offering the ideal blend of comfort, convenience, and charm, this home is nestled in one of the area's most sought-after neighborhoods. The main level features a bright and spacious layout, including a well-appointed kitchen with an inviting eating area overlooking the park, a cozy living room with a wood-burning fireplace, and a convenient powder room. Upstairs, enjoy updated laminate flooring throughout and three generous bedrooms, including a primary suite complete with a private ensuite bathroom and walk-in closet. The fully finished basement offers a versatile recreation room and ample storage space, perfect for growing families or hosting guests. Step outside to the large deck to enjoy the peaceful surroundings. You'll love being close to shopping, transit, restaurants, and top-rated schools, with parks and recreation facilities just steps away - ideal for family activities and outdoor enthusiasts alike. Don't miss your chance to call this wonderful home yours! Newer roof, updated flooring 2nd level and basement, both staircases recarpeted, powder room updated. (id:49063)
203 Brambling Way
Ottawa, Ontario
Nestled In A Welcoming, Family-Oriented Neighborhood, This Well-Cared-For Home Offers Modern Living And Everyday Ease Just Minutes From Parks, Schools, Shopping, And Public Transit! Step Inside To Discover An Inviting Open-Concept Main Level With Hardwood Floors That Flow Through The Kitchen, Dining, And Living Areas. A Cozy Fireplace Anchors The Living Room, While Large Windows Fill The Space With Natural Light. The Kitchen Blends Style And Practicality With Stainless Steel Appliances, A Breakfast Island, Tile Backsplash, And A Walk-In Pantry For Extra Storage - A Great Space For Everyday Meals Or Entertaining Family And Friends. Upstairs, You'll Find Three Generously Sized Bedrooms, Including A Spacious Primary Suite With A Walk-In Closet And A 4-Piece Ensuite Complete With A Soaker Tub And Glass Shower. The Second Floor Also Features Updated Laminate Flooring, Adding A Fresh And Modern Touch Throughout. Two Additional Bedrooms And Another Full 4-Piece Bath Provide Plenty Of Space For Family Or Guests, And The Convenient Second-Floor Laundry Adds Everyday Functionality. The Finished Lower Level Adds Even More Flexibility, Also Featuring Brand New Laminate Flooring That Enhances The Bright, Refreshed Feel Of The Space. There's Ample Room For A Family Area, Home Gym, Or Recreation Space, Along With Rough-In Plumbing For Future Possibilities. A Large Storage Room Keeps Everything Organized. Step Outside To A Fully Fenced Backyard Featuring A New Composite Trex Deck (2024) And A Pergola - Perfect For Relaxing Or Entertaining Outdoors. Move-In Ready And Thoughtfully Updated Throughout, This Home Combines Style, Functionality, And A Prime Location Close To Everything You Need. Book Your Private Showing Today! (id:49063)
731 Ploughman Place
Ottawa, Ontario
Brand-New Bungalow in Shea Village - Ready January 2026! Be the first to live in this beautiful, Patten Homes designed 1+den (or 2-bedroom), 2-bath detached bungalow featuring 9-foot ceilings, an electric fireplace, central air, and central vac rough in. The oversized single-car garage adds convenience and storage space. Located in sought-after Shea Village, where thoughtful design meets modern living. Enjoy a walkable community next to the Cardel Recreation Complex, close to schools, shopping, parks, and Stittsville's vibrant downtown. Experience small-town charm with easy access to Kanata's tech hub and major highways.A perfect opportunity to own a brand-new home in a growing, connected neighbourhood! (id:49063)
6343 Deermeadow Drive
Ottawa, Ontario
OPEN HOUSE Sunday Nov 2nd, 2-4pm. This stunning Princiotta-built bungalow on an estate lot offers the perfect blend of modern elegance, thoughtful design, and everyday comfort. A charming large front porch sets the tone as you step inside to a bright open-concept main level filled with natural light, freshly painted walls, and beautifully re-stained floors. The inviting living room features a cozy gas fireplace, seamlessly flowing into the chefs kitchen a true showpiece with granite countertops, stainless steel appliances, a large center island, and abundant cabinetry. Adjacent, a sunlit breakfast nook with patio doors leads outdoors, while a private formal dining room is ideal for entertaining. A dedicated additional family room, convenient laundry area, and stylish partial bath complete the main living spaces. The home boasts three main-floor bedrooms and 3 bathrooms, including a luxurious primary retreat with a walk-in closet and a spa-like ensuite featuring heated floors. The large, partially finished basement offers endless possibilities to customize to your lifestyle. Outdoors, the property shines with an interlock driveway, spacious yard enhanced by lawn sprinklers, mature trees, and a large covered deck perfect for relaxing or entertaining. Peace of mind is assured with new triple-pane windows and a Generac generator, while the double garage provides plenty of space and storage, complemented by two handy garden sheds. This Greely gem is the perfect balance of charm, functionality, and space a true forever home ready to welcome you. (id:49063)
820 Somerset Street W
Ottawa, Ontario
Outstanding mixed-use investment opportunity in the heart of downtown Ottawa! This charming two-storey property features a licensed, fully equipped 1000 sq. ft. restaurant on the main level, complete with a commercial kitchen, three washrooms, and a welcoming patio space perfect for guests. The existing liquor license is transferable, and restaurant equipment is included - offering a turnkey solution for food entrepreneurs or investors. Above, a fully furnished two-bedroom apartment currently operates as a successful short-term rental, presenting immediate income potential. The basement is partially finished with a full washroom and offers excellent storage or additional development opportunities. Benefit from TWO private parking spaces, high pedestrian exposure, and direct access to public transit. Zoned for mixed commercial and residential use, this versatile property is ideal for owner-occupiers, restaurateurs, investors, or those seeking a live/work setup. Whether you're looking to continue with short-term rentals, convert to long-term tenants, or reimagine the space for a new business concept - the possibilities are endless! Don't miss your chance to own a centrally located, income-generating gem in vibrant Chinatown! (id:49063)
59 Bergeron Private
Ottawa, Ontario
AVAILABLE FROM DEC 15th. Backing onto trees with NO REAR NEIGHBOURS, this lovely lower unit terrace home has 9ft ceilings on both floors, granite countertops throughout and comes with TWO PARKING spaces, OWNED hot water tank and municipal WATER INCLUDED in the rent. The SPACIOUS open concept main level features a powder room and a gourmet modern kitchen equipped with a full wall PANTRY and all S/S appliances that opens up to living/dining area with access to the private backyard deck and patio. The lower floor offers the laundry room, clean carpet, TWO FULL BATHROOMS and TWO BEDROOMS. Enjoy being close to schools, parks, transit and plenty of other fabulous amenities! (id:49063)
12 Bramblegrove Crescent
Ottawa, Ontario
Welcome to 12 Bramblegrove Crescent! This charming and beautifully cared-for family home sits on a quiet, picturesque street surrounded by parks, great schools, and nearby shopping - with quick, easy access to Highway 417. From the moment you arrive, you will feel the surprising difference of the sustainable rubberized driveway and as you walk into the exceptionally large and beautifully renovated entrance, you'll feel the warmth and comfort this home offers. The bright, open layout is perfect for entertaining family and friends or simply relaxing after a long day. Upstairs, the spacious primary bedroom and stunningly updated en-suite create the perfect retreat, while three additional generous bedrooms provide plenty of space for everyone to feel at home. Filled with natural light, thoughtful updates, and a true sense of community, this is the kind of home where lasting memories are made. (id:49063)
827 Kiniw Private Se
Ottawa, Ontario
Wow! Move in ready, flexible/immediate possession and modern living in one of Ottawa's newest neighbourhoods Wateridge Village. There is so much to discover in this amazing area. Walk to tennis courts, pike baths, skating rink, soccer fields and much, much more. Easy commute to Montreal Road and St. Laurent and the Ottawa River. Rich hardwood flooring stairs lead to the 2nd level with open concept kitchen with quartz counters, Stainless Steel appliances including gas stove, dining and living room and hardwood floors. Hardwood floors leading to the Primary Bedroom with walk-in closet and another spacious bedroom. Take the time to view this wonderful unit, you won't be disappointment. Note: $175.00/month Association Fee. Open House Saturday, November 1, between 2-4. See you there! (id:49063)
313 Eckerson Avenue
Ottawa, Ontario
Your Private Backyard Sanctuary --A Rare Blend of Nature, Comfort & Style! This popular Monarch Maple Model sits on a premium pie-shaped lot backing onto protected green space in Stittsville's prestigious Traditions community. Lovingly maintained by the original owners, this 4-bedroom, 4-bathroom home exudes pride of ownership and boasts grand curb appeal. The landscaped front yard is a highlight of the neighborhood, setting the tone for the elegance that continues inside. Step into the open-to-above foyer and feel the warmth of hardwood floors, 9-ft ceilings, and crown molding throughout the main level. The open-concept living and dining rooms feature elegant tray ceilings, while the great room showcases a gas fireplace framed by a striking stone feature wall. The chef-inspired kitchen offers granite counters, high-end appliances, abundant cabinetry, and a large island with prep sink perfect for entertaining and everyday living. A main floor laundry and powder room add convenience. Upstairs, a maple staircase with iron spindles leads to a spacious loft retreat. The primary suite includes a walk-in closet and spa-like 5-piece ensuite. A second bedroom has its own ensuite and walk-in, while the third and fourth bedrooms share a Jack & Jill bath with individual walk-in closets. The private backyard oasis features landscaped gardens, interlock patio, a covered deck with electric awning, and no rear neighbors offering luxurious cottage-like living in the city! Move-in Ready! (id:49063)
5593 Whitewood Avenue Sw
Ottawa, Ontario
What an amazing package! Fabulous corner lot with Pool, Hot Tub, Outdoor Kitchen with Webber BBQ, Outdoor Fireplace on almost an acre with over 4,000 square feet of living space and fully finished basement. In-law suite on the main floor, with separate entrance and 2nd driveway. Five bedrooms upstairs, large Primary with Beautiful 5 pc ensuite bath, 5 piece second bath, hardwood on main, hardwood stairs and carpeting in beds. Gorgeous Dining Room and separate Living Room with wood fireplace, main floor Laundry. Super versatile kithen with Stainless Appliances and spacious eat-in area with Granite table included open to Family Room with Gas Fireplace. Open House Sunday, November 2, from 2-4. See you there! (id:49063)
301 Colmar Street
Russell, Ontario
OPEN HOUSE Nov 1st, 2-4pm & Nov 2nd, 2-4pm. Welcome to this beautifully updated two-storey home in the heart of Embrun. Offering 4+1 bedrooms and a host of modern upgrades, this property combines timeless charm with modern comfort. The main level is thoughtfully designed, featuring a bright and inviting living room with a cozy gas fireplace and a chef style kitchen with a center island, pantry, and abundant cabinetry. The seamless flow between spaces makes it perfect for family gatherings and hosting guests. Upstairs, the spacious primary suite includes a walk-in closet and ensuite. The finished basement expands the living space with oak stairs, a stylish wet bar, and a second fireplace an entertainers dream. Step outside to your private backyard retreat. This fully landscaped corner lot showcases a heated saltwater inground pool, hot tub, two gazebos, natural gas outdoor fireplace, gas BBQ hookup, and interlock with firepit and seating. The front yard was refreshed with new interlock and landscaping, adding striking curb appeal. Other updates include a modern laundry room and many thoughtful upgrades throughout, ensuring comfort and peace of mind. Every detail reflects pride of ownership and care. This is a great opportunity to own a gorgeous home in excellent condition, offering elegance, lifestyle, and exceptional entertaining spaces in a growing, sought-after community. (id:49063)
2713 County Road 3 Road
The Nation, Ontario
OPEN HOUSE Sunday Nov 2nd, 2-4pm. Meticulous Bungalow on a Stunning Corner Lot in Ste-Rose. Step into this beautifully maintained bungalow where pride of ownership shines throughout. The sun-filled, open-concept main floor is bright and inviting, with large windows that flood the space with natural light. The spacious living room flows effortlessly into the dining area, perfect for family gatherings or casual entertaining. The kitchen is both functional and stylish, featuring a central island with seating, plenty of cabinetry, and direct access to the backyard through patio doors, bringing the outdoors in with ease. Down the hall, you'll find two generously sized bedrooms, each offering comfort and tranquility, along with a full family bathroom thoughtfully positioned for convenience. The finished lower level adds even more living space, complete with a cozy family room and fireplace ideal for movie nights or curling up with a good book. Outside, the showstopper continues. Set on a sprawling corner lot, the dream backyard is beautifully landscaped and perfect for entertaining, with a large patio, pergola, hot tub under a charming gazebo, and plenty of green space to enjoy. This Ste-Rose gem is the total package move-in ready, meticulous, and made for living. (id:49063)
1 - 248 Bank Street
Ottawa, Ontario
The heart of Ottawa's vibrant downtown core! This stunning 1860 sq ft main floor retail space on bustling Bank Street offers unparalleled visibility and foot traffic. Picture this: bright, airy interiors, ready to welcome your customers. The space is generously equipped a functional kitchen area, stylish commercial counters, 2 washrooms, and even existing tables and chairs (a bonus!), plus ample storage, including a spacious basement area. It's a fantastic opportunity for both startups eager to make their mark and established businesses seeking a prime location to flourish. The surrounding area buzzes with activity, ensuring a constant stream of potential clients. You'll be just steps from Parliament Hill and the LRT, perfectly positioned for maximum convenience. Plus, the proximity to other businesses and amenities creates a synergistic environment, boosting your visibility and success. Need some tweaks? We're happy to discuss upgrades and modifications to perfectly tailor the space to your vision. And the best part? Immediate occupancy is available! This exceptional location is surprisingly affordable don't miss out on this incredible chance to boost your business to the next level. Give us a call today to learn more; let's make your business dreams a reality! (id:49063)
45 Industriel Street
Casselman, Ontario
High end construction, 4,700 sq ft industrial building, of which 2000 sq ft were added in 2024. 700 sq ft office space. 6 individual Bays 13.3 ft interior ceiling height. 7 overhead doors of 14x12, one drive though bay. Corner fenced lot of 205 by 86, including 12 public parking spaces. Building equipped with Nat-gas Generac, breaker panels, commercial grade auto garage door openers, space heaters in Bay 4-6, wash basins. Rough in for Security/cameras in individual bays. 4 bathrooms + 1 rough in. Paving scheduled for 2025. Bay 1-3 presently leased to until 2029, office has separate forced air furnace and Central A/C. Call agent for details. On file: Survey, building plans, Phase 1 environmental 2019. Ideal for owner occupied, mostly new construction, great income! (id:49063)
751 Boyle Drive
Woodstock, Ontario
Great Location with lots of upgrades and freshly painted 3+1 Bedroom. 2 Full Bathrooms Brick Bungalow with Garage. Nicely Finished Throughout and Extremely Clean. Lots of Rooms for Everyone. Completely Finished Basement with Rec Room, Office, Bedroom, Bathroom, Kitchenette, and Lots of Hidden Shelving for Storage. Owned Heater Water and Water Softener. All appliances include Fridge, Stove, Hood Fan, Washer & Dryer (All Brand New, Replaced May 2024). Kitchen newly Upgraded and Renovated as well as Bathroom in Main Level. All Lighting Fixtures in Main Level are Replaced Especially in Living Room with Potlight. Backyard is Fenced and Has Two-tiered Deck. Single Car Garage Has Handy Entrance into Kitchen. Great Neighborhood. Close to All Amenities. As per Form 244, Please Allow 24 hours irrevocability in all offers. (id:49063)
111 Waba Road
Mississippi Mills, Ontario
If you have ever dreamed of owning your own business, this one is worth a serious look. Excellent revenue stream, fantastic location in the centre of the historic and picturesque village of Pakenham and a great reputation for serving some of the valley's best ice cream and frozen yogurt. This is Scoop's Ice Cream and Froze Yogurt, renowned throughout the Ottawa Valley and busy through the entire warm weather season. This property comes with everything you need run a successful operation. Aside from the main facility, there is also the covered outdoor seating area to protect your customers from the sun or rain as well as the large side yard currently rented to a food truck operator for additional income. This property is ideal for any level of entrepreneur, whether just starting out or seasoned business person. It's ready to go on serving the community and provide you with a nice income. (id:49063)
2828 Con.10 N
Mississippi Mills, Ontario
Charming doesn't begin to describe this property. This one bedroom log home is right out of the pages of a Disney fairytale. Relax on the gingerbread front porch or wander down and put your feet into the shallow portion of Waba Creek or take a dip in the deeper swimming hole. The property extends onto the far side of the creek to ensure your privacy. There's also a screened gazebo for your outdoor enjoyment. Beautifully treed with rolling lawns and rustic outbuildings, there is also a cleared field ideal for livestock. Inside you will find the original building with exposed log walls and open beamed ceiling as well as a modern eat-in kitchen with a dining bay featuring spectacular views of your private paradise. Upstairs the loft style bedroom has plenty of closet space and a 4 pc bath. The basement level is home to a cozy family room with wood stove, and a bright bay window. This level is also home to a 2pc bath, laundry and large storage area. In addition to all this, check out the 28 ft x 30 ft heated workshop. Ideal for the hobbyist, artist or crafts person in the family. Close to the historic village of Pakenham as well as a short drive to the town of Arnprior and about a 15 minute drive to Hwy 417. (id:49063)
6763 Rideau Valley Drive S
Ottawa, Ontario
Set on 1.6 wooded acres with 166 feet of Rideau River frontage with breathtaking views almost from every window, this rare triplex in Kars delivers privacy, versatility, and exceptional value! Live almost mortgage-free on the Rideau! This rare TRIPLEX lets you enjoy the spacious three-bedroom main unit while the two additional self-contained suites generate steady rental income-enough to cover most, if not all, of your mortgage. Nestled on 1.6 private, treed acres with 166 feet of riverfront, the property combines lifestyle, income, and exceptional value. Separate utilities for each unit, a detached two-car garage, and generous outdoor space make management simple, while quick access to Ottawa keeps commuting easy. Recent upgrades include a furnace approximately five years old, with the majority of windows replaced about three years ago. The hot water tanks were replaced within the last three years, and the pressure tank was updated around two years ago. The septic system was replaced roughly five years ago. The in-ground pool is an as-is condition (without a liner), though all equipment was in working order when the liner was removed about two years ago.Whether you're an investor, a multi-generational family, or someone seeking a waterfront lifestyle with income potential, this is a rare opportunity to live, earn, and thrive on one of Ontario's most picturesque rivers.Don't wait until it's sold-make the call today! (id:49063)
56 Nancy Street
Russell, Ontario
OPEN HOUSE Sunday Nov 2nd, 2-4pm. Step into perfection with this stunning bungalow, where pride of ownership shines in every detail. Set on a premium lot with no rear neighbours, this home pairs elegance, comfort, and everyday functionality in the most captivating way. From the beautiful curb appeal to the meticulously maintained landscaping with irrigation-sprinkler system, its clear this property has been cherished and cared for. Inside, the airy open-concept layout welcomes you with warmth and style. The magazine-worthy kitchen is a true showstopper ,featuring a stylish sit-at island, gas stove, sleek finishes, and all the space you need to cook, entertain, and create lasting memories. The cozy living room and elegant dining space, framed by bright windows and patio doors, flow effortlessly together - perfect for gatherings big or small. On the main level, the primary bedroom retreat impresses with a spacious walk-in closet and spa-like ensuite. A second bedroom and full family bathroom offer comfort for loved ones or guests, while main-floor laundry and direct garage access add to the everyday ease of living. Step outside to your private paradise - a fully fenced oversized yard with wood-look PVC fencing and a striking quarry stone retaining wall. Thoughtfully landscaped and designed for both beauty and function, this backyard is a true extension of the home. Enjoy summer BBQs under the covered deck or on the expansive 16' x 16' interlock patio, unwind in the charming gazebo, and let the built-in sprinkler system keep your lawn effortlessly lush and green. Designed for both lively family gatherings and quiet evenings under the stars, this outdoor retreat truly has it all. This isn't just a home - it's a lifestyle. Don't miss your opportunity to own this Embrun gem! (id:49063)
82 Lilac Circle
Haldimand, Ontario
Stylish 3-Bedroom, 3-Bath Home in the Heart of HaldimandNestled in a quiet, family-oriented neighborhood, this beautiful detached home offers the perfect combination of comfort, elegance, and convenience. The bright, open-concept main level boasts a sleek kitchen with stainless steel appliances, generous cabinetry, and a seamless flow to the dining and living areasideal for both relaxed family evenings and lively gatherings. Upstairs, the primary suite serves as your personal retreat, featuring a walk-in closet and a beautifully appointed ensuite. Two additional bedrooms provide flexibility for a growing family, guests, or a home office, all supported by a full main bathroom. Laundry is conveniently located on the upper level.Complete with an attached garage and welcoming curb appeal, this home is just minutes from excellent schools, parks, scenic trails, and quick highway access for easy travel to Hamilton, Brantford, and the GTA. Whether youre starting out or moving up, it offers modern design, a functional layout, and a sought-after location in one of Haldimands most desirable communities.Dont miss the chance to call this exceptional property yoursbook your private showing today. (id:49063)
85 Monterey Drive
Ottawa, Ontario
Welcome to 85 Monterey Drive in the mature and family-friendly Leslie Park community of Nepean. This charming three-bedroom, two-bathroom townhouse is full of curb appeal, featuring classic black shutters and a welcoming entryway. Inside, the tiled foyer leads to hardwood floors throughout the main level. The spacious living and dining room offers an open-concept feel, perfect for family gatherings. The kitchen showcases rich dark cabinetry, and a convenient powder room completes the main floor. Upstairs, you'll find three generously sized bedrooms and a stunningly updated full bathroom with a double vanity and oversized walk-in glass shower. The fully finished basement provides a large rec room ideal for kids, a home office, or movie nights. Step outside to a fully fenced backyard, perfect for pets and kids. Located close to schools, public transit, parks, and major amenities including the Queensway Carleton Hospital and IKEA, with an easy commute downtown. A wonderful opportunity for first-time buyers or growing families! (id:49063)
210 - 10 James Street
Ottawa, Ontario
Welcome to James House, one of Ottawa's most stylish new boutique buildings in the heart of Centretown. This 1 bed + 1 bath, well-maintained unit with a reliable tenant in place offers steady income and potential for vacant possession at lease expiry. The bright, open-concept layout features exposed concrete, soaring 10 ceilings, and floor-to-ceiling windows that flood the unit with natural light. A modern kitchen with stainless steel appliances, quartz countertops, and custom cabinetry provides a sleek, functional space. The private balcony is ideal for outdoor relaxation, while the study offers flexibility for a home office. A full bathroom with contemporary finishes and in-suite laundry complete the unit. James House delivers outstanding amenities designed for todays urban renter: a heated rooftop saltwater pool, fully equipped fitness centre, lounge and games room with full kitchen and terrace, tool library, bicycle room, pet washing station, concierge, and on-site security. Heat and water are included in the condo fees. With unbeatable walkability to cafés, restaurants, shopping, nightlife, hospitals, and transit, this condo offers excellent long-term rental appeal in one of Ottawa's most desirable locations. A true turnkey investment in the core of the city! (id:49063)
11 Peary Way
Ottawa, Ontario
Kanata is a great place to live and work. 11 Peary way is located just on the south side of Hwy 417 in a mature neighborhood surrounded by parks and nature. Great schools for your children are within walking distance, restaurants , entertainment, shopping and health facilities nearby. Transportation is at your door. This home is spacious, multilevel filled with sun and backing on to a treed area. As you walk into this home, there is a convenient 2 pc. bathroom and entrance to the garage. A few steps up to the large living room with a gas fireplace and large picture window looking at a treed area. Another few steps up a large kitchen with a convenient pantry, large eating area/family room, and dining room. The 3 bedrooms and renovated bathroom are in the next levels. The walk out basement recreation room with gas fireplace, leads you to a nice stone private fenced patio. This condo has an outdoor pool for Summer enjoyment. (id:49063)
3031 Marlin Road
North Grenville, Ontario
Welcome to your private retreat in the sought-after Kemptville area where tranquility meets convenience just 5 minutes from shopping, highway access, and restaurants. This spacious 3-bedroom bungalow with large den/office offers over 1,800 sq. ft. above grade of thoughtful living on a serene 1.14-acre treed lot with amazing neighbours.Step inside and be greeted by sun-filled, open-concept spaces designed for both comfort and entertaining. The bright kitchen /Dining area with abundant cabinetry flows seamlessly into the expansive great room, creating a warm gathering place for family and friends. Solid , premium laminate floors add contemporary and modern style throughout the main level, while large windows invite natural light into every corner.The primary suite features a walk-in closet with custom organizer and a full ensuite bath .Two additional good-sized bedrooms plus a versatile den (easily a large 4th bedroom)offer flexibility for growing families or home-based professionals. Main floor laundry/mudroom potential with powder room enhances everyday convenience.Downstairs, the huge lower level provides a blank canvas with excellent ceiling height, ample storage, and quality construction.Those in the know will recognize premium materials like real plywood and kiln dried 2x10' joists.Outdoors, your private oasis awaits: lots of room with glorious yard, multiple decks for lounging, fire pit apple& plum trees bursting with delicious fruit for summer fun, massive detached garage and a storage shed to keep everything organized completes the package.Practical updates include new paint and floor , a high-efficiency propane furnace, cozy wood stove, brand-new A/C, and smoke-free, carpet-free interior for peace of mind. Immediate or flexible possession makes moving in effortless.Whether youre seeking space, privacy, or the perfect blend of rural calm and modern convenience, this Kemptville gem delivers. 24 Hours Irrevocable on all offers. Some photos virtually staged. (id:49063)
167 Highbury Park Drive
Ottawa, Ontario
Luxury Living in the Heart of Barrhaven! Welcome to 167 Highbury Park a stunning semi-detached 2680 Sq. Feet home backing onto peaceful Highbury Woods with no rear neighbours and over $60k in premium upgrades. This is refined, move-in-ready living at its best.Featuring 4 beds and 3 baths, this home boasts gleaming hardwood floors, a chefs kitchen with quartz counters & S.S. appliances, formal dining, and a bright living room with gas fireplace.Upstairs offers 4 generous bedrooms, a versatile loft/home office, full bath, laundry, and a luxurious primary suite with walk-in closet & 4-piece ensuite.The finished basement includes a spacious L-shaped family room and ample storage. Built-in speaker system, professionally landscaped yard, and located just steps from top-rated schools and parks.Flooring: Hardwood, Tile, Carpet (Wall-to-Wall). Seller is motivated to sell, bring your best offers! open House Saturday September 27: 2 - 4 PM (id:49063)
248 Dagenham Street
Ottawa, Ontario
Nestled on a prestigious Westwood neighborhood of Sittsville. This home offers luxury living, high ceilings, mud room, 4 spacious bed rooms, open concept kitchen with an island to entertain the guests. This large sun filled home has loads of space for your growing or extended family especially, one being the bonus room or loft on the second floor. The gas fireplace as well as a breakfast area and then good sized dining room or flex space. The wider Hardwood staircase takes you to the second floor where the primary suite includes 5pc bath and custom walk-in closet/dressing room. Close to new elementary and High schools, shopping, public transportation and recreation facilities. Double car 18 x 20 garage with inside entry. All name brand appliances are bonus. Larger windows and lots of sun light., Flooring: Hardwood, tile, Carpet Over & Wood (id:49063)
707 - 360 Montee Outaouais Road
Clarence-Rockland, Ontario
Live where leisure meets luxury at Domaine du Golf, an exclusive community nestled on the prestigious Rockland Golf Club. Overlooking the 1st fairway East from your balcony and the 3rd hole South from your front door, this stunning 2-bedroom condo offers not only a beautiful home but also a vibrant, active lifestyle.Designed for comfort and function, the open-concept living space features efficient and cozy radiant floor heating, premium engineered hardwood floor&porcelain tile over concrete construction for peace and quiet. The kitchen is a true centerpiece with its oversized island with double storage, pantry w/ rolling shelves, full-length built-in buffet ,glass accent doors and elegant undermount lighting. The living rooms electric fireplace adds warmth and charm,while thoughtful touches like automatic closet lighting and scuff proof entry walls reflect the attention to detail.Your private 3-season east-facing balcony is perfect for morning coffee in the sun, with a motorized screen & customizable permanent lighting creating year-round enjoyment. Past 10:30 am, the shade keeps the space comfortable and ideal for relaxing after a round of golf or an afternoon walk while screen can be lowered for clearer view when not needed.The primary suite offers room for a king sized bed while the second bedroom is perfect as a guest room or home office.Pax system can be removed .Additional highlights:six high end appliances, custom TV rack,EV rough-in in the garage, and two parking spaces (interior #7 and exterior #13 ;exterior can be sold separately).Condo fees: $380 + $20 for ext.parking. Domaine du Golf is about more than just a home, its a community with friendly neighbors, endless panoramic fairway views, and access to a 27-hole championship course invite you to embrace an active lifestyle.This unit has been improved with over $75,000 of upgrades, so selling at major loss.This is where sophistication and recreation meet. Welcome Home to golf course living at its finest. (id:49063)
2309 Principale Street
Alfred And Plantagenet, Ontario
High & Dry, this custom bungalow crowns a fabulous 1.7 acres of premium waterfront on the navigable Nation River just a quick cruise directly into the Ottawa River. This stunning 2+1 BR home boasts lots of room for entertaining inside or out; a well appointed beauty that is sure to impress. Gourmet kitchen features breakfast bar, quartz tops, ss appliances, solid cabinets & brand new designer porcelain floors. Open concept with almost every room enjoying panoramic water & mountain views. Lots of quality windows to maximize natural light and spectacular sunrise appreciation. High quality solid hardwood through. Appealing Primary suite with 4-pc ensuite bathroom & Walk in closet. Lower level has been fully finished including a 3rd bedroom, Office/Den area, full bath, games room area & family room. Twin 8' patio doors' walk-out'under massive 21x17 composite deck to expansive lawn Amazing landscaping with interlock front and back, Oversized Main Floor Laundry & mudroom off true double garage 25'10"x20.Life is better on the water. 24 Hours Irrevocable on all offers. (id:49063)
1130 Dianne Avenue
Clarence-Rockland, Ontario
Investor Alert! This attractive and well maintained townhome in desirable Rockland is bright & welcoming. Main floor offers spacious open concept Living and Dining room with access onto private, fenced yard .Nice peaceful views of greenery out back with direct access to egress access so nobody cutting through yard. Renovated kitchen boasting stainless steel appliances ,granite tile counter & decent storage. Convenient Main floor offers generous sized entrance foyer and renovated Powder Room. From brick clad exterior onto interlock end of driveway and walkway. Freshly painted in designer neutral tones with laminate flooring and porcelain tile. 3 large bedrooms on 2nd floor with oversized windows overlooking green spaces. Fully finished basement done with 4tyh bedroom ,3rd bath and family room area. Well-positioned on low traffic street with close proximity to quiet park. Convenient walking distance to Schools, stores, banks, drug store, restaurants and other amenities. Quick closing available but entirely flexible. value.24hr irrev on all offers., Flooring: Mixed. (id:49063)
455 Mcarthur Avenue
Ottawa, Ontario
Welcome to 455 McArthur Avenue, a prime 50 x 110 lot offering an exceptional development opportunity in a high-demand location. Zoned TM (Traditional Mainstreet), the property allows for a ground-floor commercial. Included are approved architectural renderings by Mr. Barry Hobin for a 10-unit apartment building, a significant value-add that streamlines the development process. (id:49063)
4 Black Walnut Road
North Grenville, Ontario
Welcome to this charming 4-bedroom, 2-bathroom home in the highly desirable Forests of South Gower neighbourhood. Nestled on a private 1-acre lot along a quiet residential street, this property offers the perfect blend of space, comfort, and serenity - all just minutes from Kemptville's amenities and Highway 416 for an easy commute to Ottawa. The main level features an inviting layout with three spacious bedrooms, a bright living and dining area, and direct access to a private backyard patio-ideal for relaxing or entertaining while enjoying the sights and sounds of nature. The large primary bedroom includes a walk-in closet, while the full bathroom and convenient layout make main-level living effortless. The finished lower level adds even more living space, offering a large family room with a cozy propane fireplace, a fourth bedroom with generous natural light, a second full bathroom, and ample storage space. Additional highlights include a double attached garage, 200-amp electrical service. Roof shingles replaced in 2024, and garage shingles replaced in 2023-providing peace of mind for years to come. (id:49063)
2106 Dunrobin Road
Ottawa, Ontario
OPEN HOUSE - SUNDAY NOV.2ND FROM 11:00AM-1:00PM. EXTREME VALUE!! Welcome to this cherished 27-acre hobby farm in the heart of Dunrobin steps to Constance Lake, just minutes to Kanata with severance potential. Ideally located on the corner of Dunrobin Rd. and Constance Lake Rd., this property is zoned Rural Countryside and offers unlimited potential. There may be severance potential for a residential lot on Constance Lake Rd. (buyer to verify and complete due diligence).Lovingly maintained by the same family for four generations, the country home features 3 bedrooms, 1 full bath upstairs, a classic wood staircase, and a bright combined living/dining area with patio access. The spacious kitchen includes an eat-in area, main floor laundry combined with a powder room, plus a summer kitchen that can be transformed into a shop for a home based business. The attached shed/garage accommodates up to 2 small vehicles, tractors or toys, and includes a loft for extra storage or future year-round use. Additional outbuildings include a separate barn and chicken coop and expansive pastures ideal for animals, gardening, or your dream home-based business. Recent updates include windows, patio door-2017, updated vinyl siding, new upstairs bathroom flooring, and fresh paint throughout the main level. A rare opportunity to own a large parcel in a sought-after location with both country charm and development possibilities! (id:49063)
1101 - 340 Queen Street
Ottawa, Ontario
Welcome to this newly built 2-bedroom, 2-bathroom condo offering the perfect blend of modern style, comfort, and convenience! Ideally located in the heart of Ottawa, this residence is just steps away from shops, restaurants, and transit-with a Food Basics grocery store right on site for your everyday needs. Step inside to discover a bright, open-concept living space with sleek finishes and contemporary design throughout. The spacious primary bedroom features a charming 4-piece ensuite bathroom, while a second 3-piece bathroom serves the main living area. Enjoy exceptional amenities including 24/7 concierge and security, a state-of-the-art fitness center, indoor pool, party/meeting lounge, exercise and media rooms, and convenient elevator access. Experience elevated city living in this newly built condominium-modern comfort, unbeatable location, and resort-style amenities all in one place! (id:49063)
77 Armagh Way
Ottawa, Ontario
Open House Sat Nov 1st, 2-4pm. Tucked toward the end of a quiet, semicircular street in central Barrhaven, 77 Armagh Way offers peaceful, family-friendly living in a neighbourhood that feels like a small town of its own. A red-brick façade and mature lindens frame the double garage and interlock walkway, leading to a stylish interior filled with charm. Make your way through the foyer to a front room that is perfect for an office or family flex space. Nearby, the updated kitchen features all newer appliances, granite counters, brushed gold hardware and heated tile floors. The dining and living rooms gather around a wood-burning fireplace and wide windows overlooking the landscaped, south-facing yard with cedar hedges, pergola, and a new heated pool. Upstairs, two spacious bedrooms with large closets look onto the private yard, with a main bath nearby. The serene primary sparkles with five windows, hardwood floors, and an ensuite bath. A finished lower level adds generous recreation space, laundry, and storage. Steps to parks, schools, trails, and everyday shops - this is Barrhaven at its most welcoming. (id:49063)
180 Cranesbill Road
Ottawa, Ontario
Popular Mattamy 4 bed, 2.5 bath 2 Car garage detached property conveniently located in Kanata/Stittsville South near Terry Fox Drive. Open concept main floor with hardwood and tile throughout. Sun filled great room with fireplace, south facing windows. Separate dining room for big family gathering. Kitchen has a big island with breakfast bar, upgraded cabinet, stainless steel appliances, and patio door to back yard. Second floor bright primary bedroom with big walk-in closet. Ensuite bath has tub, separate glass door showing, double sink, and 2 windows. 3 spacious secondary bedrooms, main bathroom, and laundry room complete second floor. Unfinished basement is a good fit for recreation. Fully fenced backyard for you to enjoy. Steps to multiple parks, and play ground. Public transit nearby, easy access to HWY 417. Close to shoppings. Available Nov 16 or later. (id:49063)
7232 Franktown Road
Ottawa, Ontario
Investors Dream! 71-Acre Farm with Multiple Income-Generating Units. Incredible opportunity to own a versatile 71-acre farm featuring multiple rental units and extensive agricultural infrastructure. This property offers long-term value with 2 detached houses, each with character and potential, along with four (two conforming and two non-conforming) apartments all currently tenant-occupied, ensuring immediate rental income.The expansive grounds include a large barn, 3-car detached garage, and several additional outbuildings ideal for storage, workshops, or livestock use. With a mix of open fields and mature landscape, this property is well-suited for agriculture, hobby farming, or future development potential. Perfect for investors, multi-generational families, or anyone looking to combine rural lifestyle with steady income streams. A cattle farmer is renting approx 25 acres with barn. Aprrox 45 Acres Hay & Pasture and 25 acres hardwood and bush perfect for hunting. The 40x140 Coverall Offers Plenty of Space for Animals, Vehicles and Trailers. Lease the remaining Acreage for Extra Income. Minutes to town amenities (4 minutes from Richmond town, 13 minutes from Stittsville and 15 minutes from Barrhaven) & highways (10 minutes to 416). A rare find offering both space and stable cash flow book your showing today! The property is being sold as-is. The seller makes no representations or warranties. Buyers are required to conduct their own due diligence regarding current tenancy or future use, building conditions, and land use. (id:49063)
A - 262 Emond Street
Ottawa, Ontario
A spacious furnished room with a shared kitchen and bathroom, located just 15 minutes from downtown or the University of Ottawa. Available for immediate occupancy. (id:49063)
B - 262 Emond Street
Ottawa, Ontario
A spacious furnished studio with a private kitchen and full bathroom, located just 15 minutes from downtown or the University of Ottawa. Available for immediate occupancy. (id:49063)
6835 Springrun Place
Ottawa, Ontario
Welcome to this beautiful, spacious bungalow in the prestigious Quinn Farm neighborhood! Situated on a premium-size lot, this home features an open-concept layout with high ceilings and elegant finishes throughout. The gourmet kitchen boasts a professional gas stove and walk-in pantry, perfect for the home chef. All bedrooms include walk-in closets, with a convenient Jack and Jill washroom for family or guests. Enjoy the outdoors on your huge backyard deck or unwind on the beautiful covered deck, ideal for relaxation. This exceptional property combines luxury, comfort, and functionality-perfect for modern family living. (id:49063)
28 - 799 Montreal Road
Ottawa, Ontario
This charming property is perfect for first-time home buyers or investors! Located in the heart of the city, it offers convenient access to highways, shopping centers, hospitals, and public transportation. The open galley kitchen boasts stainless steel appliances, including a gas stove, and seamlessly flows into the cozy family room ideal for entertaining or relaxing. The lower level features two spacious bedrooms and a large bathroom, providing plenty of space for comfort and privacy. With low fees and property taxes, this home is an economical choice that maximizes value, ensuring lower monthly costs for owners. The property also includes one outdoor parking spot and visitor parking, adding to its convenience. Don't miss out on this opportunity to own a centrally located, cost-effective home with all the amenities you need for a comfortable and affordable lifestyle! (id:49063)

