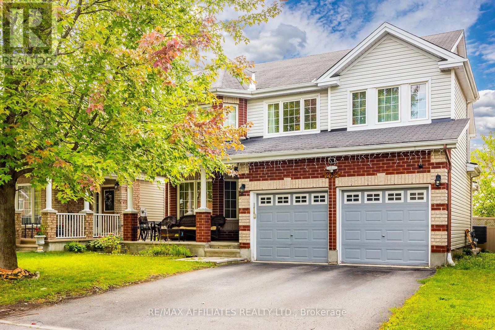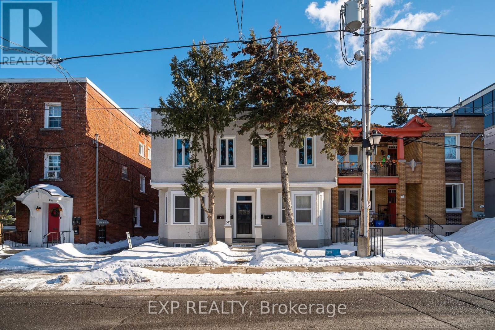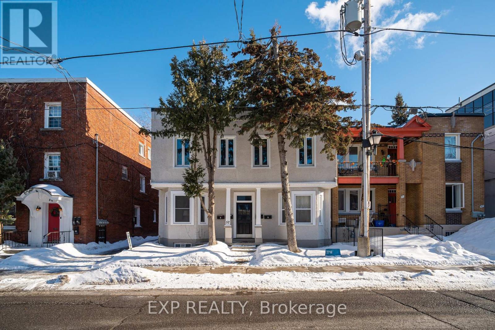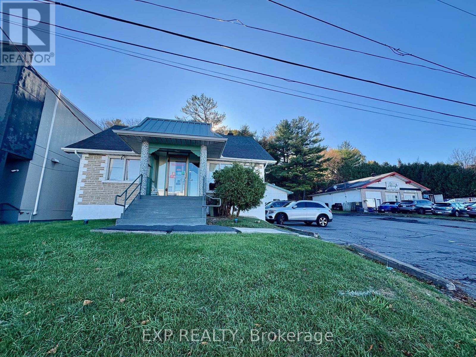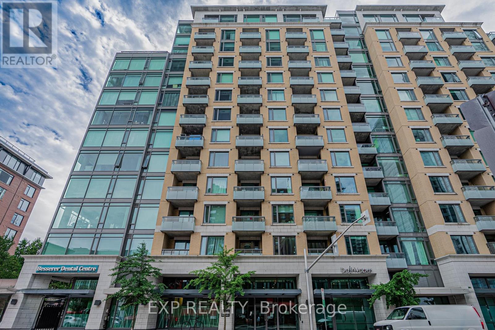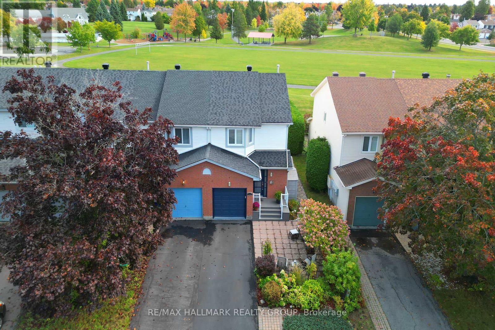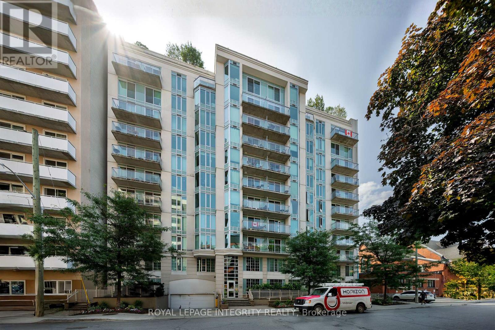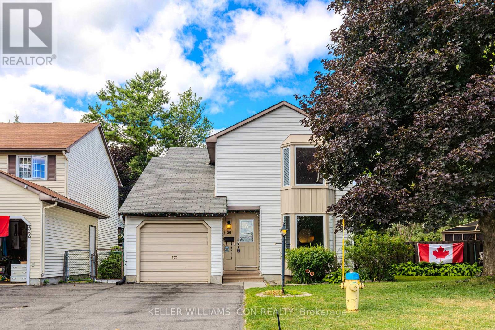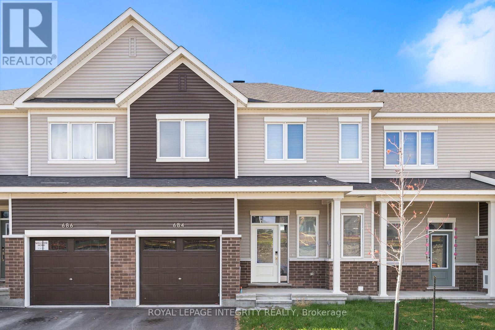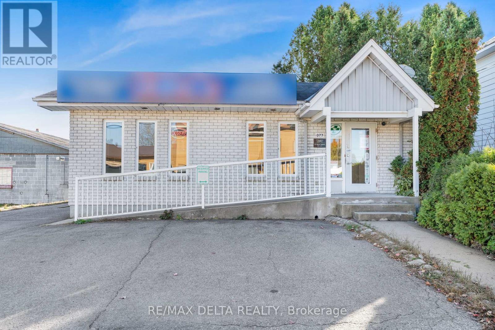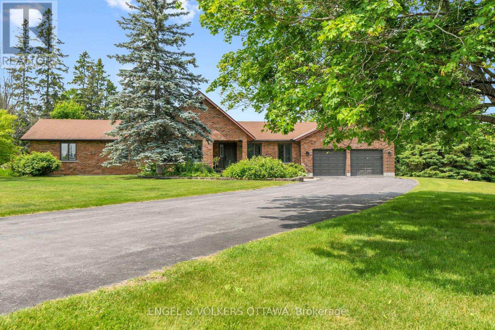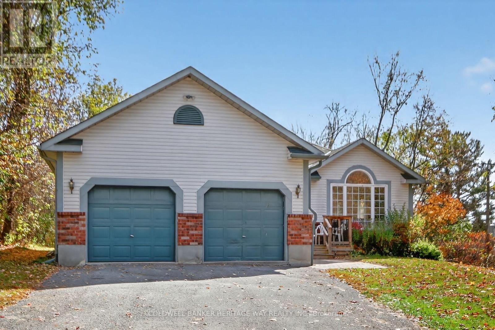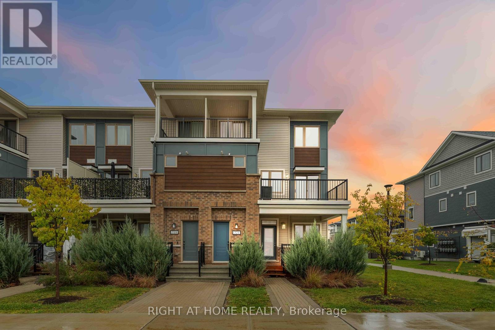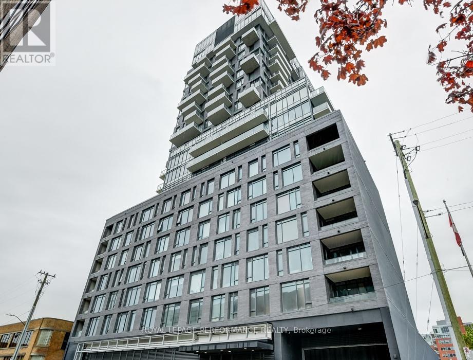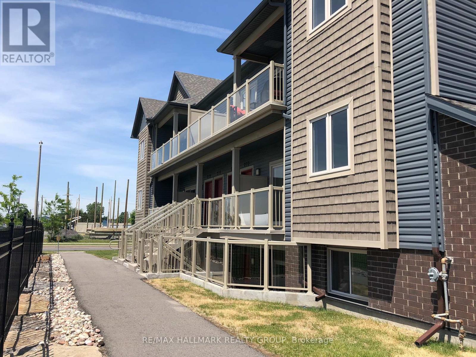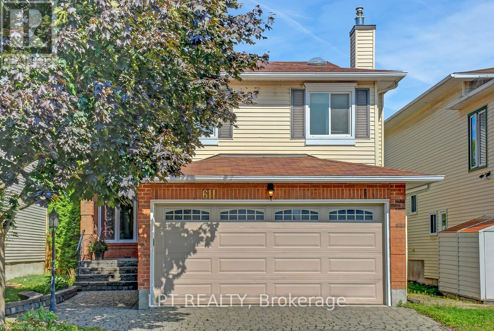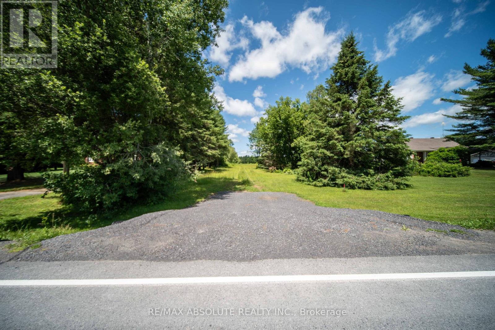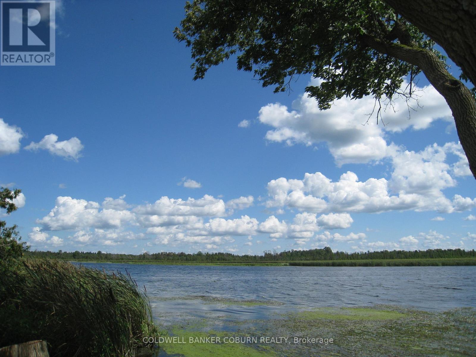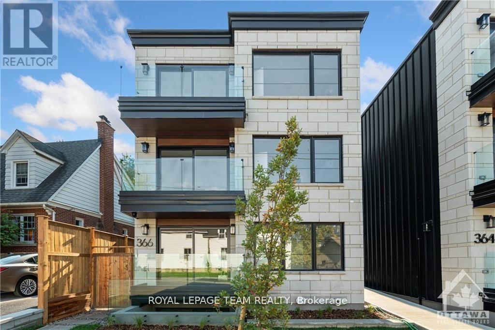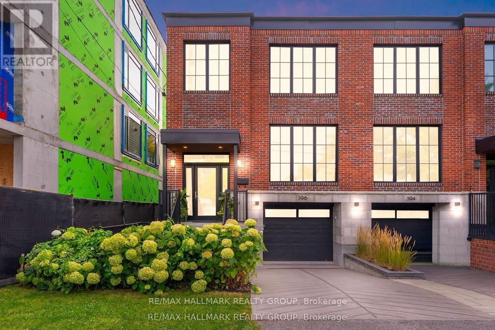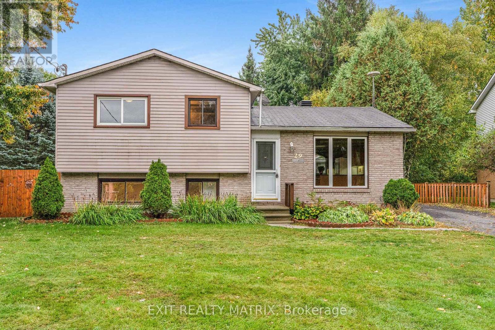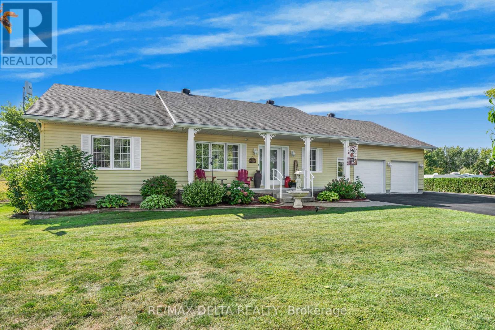232 Hidden Meadow Avenue
Ottawa, Ontario
Welcome to this spacious and beautifully maintained 5-bedroom above-grade residence, ideally situated in the sought-after community of Blossom Park. Steps from parks, schools, scenic trails, public transit, and all essential amenities. Nestled on a quiet, family-friendly street, this home features a generous front porch perfect for enjoying your morning coffee. The main floor showcases elegant hardwood and tile flooring throughout, complemented by a convenient main floor den/home office. The open-concept living and dining areas offer ample space for entertaining and family gatherings. The tiled kitchen is a chefs delight, boasting abundant cabinetry, stainless steel appliances, a pantry, and an oversized eat-in area. The kitchen flows seamlessly into the family room, complete with a cozy gas fireplace. Patio doors lead to a fully PVC-fenced backyard with a storage shed ideal for outdoor enjoyment. A striking spiral staircase leads to the second level, where you'll find a spacious primary bedroom with a private ensuite and walk-in closet. Four additional well-sized bedrooms, a full bathroom, and second-floor laundry provide comfort and convenience for the whole family. The finished basement adds exceptional versatility, featuring a kitchenette, a large recreation room, a full bathroom, and a potential sixth bedroom or den plus ample storage space. Located just 6 minutes from the Ottawa International Airport with easy access to Highway 417.24 HOUR IRREVOCABLE ON ALL OFFERS (id:49063)
4 - 52 St Andrew Street
Ottawa, Ontario
Experience vibrant downtown living in this spacious and sun-filled 2-bedroom, 1-bathroom apartment located just steps from the Byward Market, Sussex Drive, the Rideau Centre, and the Ottawa River and Canal. With a walk score of 98, you'll enjoy effortless access to restaurants, shopping, public transit, and everything you need right outside your door. This semi-furnished unit offers the perfect blend of comfort and convenience, with tasteful furnishings already in place so you can settle in with ease. The kitchen is equipped with modern stainless steel appliances, including a dishwasher, while the open-concept layout makes it easy to relax or entertain. Shared laundry facilities are available in the basement, and on-site parking for the unit is located in the back. If you're seeking a turnkey lifestyle in the heart of the city, Unit 4 delivers just that. Simply move in and enjoy everything downtown Ottawa has to offer. (id:49063)
1 - 52 St Andrew Street
Ottawa, Ontario
Live in the heart of downtown Ottawa with this bright and inviting 1-bedroom, 1-bathroom apartment. With a walk score of 98, you're just steps away from the Byward Market, Sussex Drive, the Rideau Centre, and the scenic Ottawa River and Canal. Enjoy unparalleled access to top-tier restaurants, shopping, public transit, and everyday essentials.This semi-furnished unit features modern stainless steel appliances, including a dishwasher, making daily life a breeze. Shared laundry is conveniently located in the basement, and on-site parking is available at the rear of the building. If you're looking for a comfortable and stylish downtown living experience with everything at your fingertips, this is it! (id:49063)
3010 St. Joseph Boulevard
Ottawa, Ontario
The owner wants to be retired after 20 years successful operation. A well established Asian Cuisine restaurant for sale. 85 seats, all restaurant equipment and chattels included but in "As is" condition. 15 parking spots. Tons of storage spaces on the second floor and basement. The buyer will sign a new lease with the landlord. (id:49063)
1407 - 238 Besserer Street
Ottawa, Ontario
This gorgeous 2-bedroom condo, nestled in the heart of downtown Ottawa at Galleria 2, offers both style and convenience. Built in 2013, this executive unit boasts hardwood floors throughout the living and dining areas, a kitchen with sleek granite countertops, and modern pot lighting. The master bedroom includes a private ensuite, while the secondary bedroom offers stunning city views. Start your day with a cup of coffee on your private balcony, taking in the breathtaking skyline. Additional features include in-unit laundry and all appliances included. Immediate possession is available! (id:49063)
1415 Caravel Crescent
Ottawa, Ontario
Welcome to 1415 Caravel Crescent, an EXCEPTIONNALLY STUNNING 3 bedroom END UNIT townhouse that BACKS ON PEACEFUL GREENSPACE. This home has been THOROUGHLY UPDATED and is sure to impress from the moment you arrive! A charming FRONT PATIO GARDEN welcomes you inside to an open-concept floor plan, perfect for family living & entertaining guests. The inviting living room flows seamlessly into a bright THREE-SEASON SOLARIUM, creating a wonderful extension of the living space. The kitchen features GRANITE countertops, stainless steel appliances, and ample cupboards and counter space, along with a PATIO DOOR WALK OUT to the backyard. Outside, enjoy a TWO-TIER DECK, gazebo, and scenic views of Queenswood Ridge Park-an ideal spot to relax and unwind. Upstairs, the primary bedroom offers an updated ENSUITE with a LUXURIOUS SHOWER and a WALK-IN-CLOSET. Two additional bedrooms and a full bathroom complete the upper level. One of the secondary bedrooms also has a WALK-IN-CLOSET. The FULLY FINISHED lower level includes a spacious recreation room, laundry area, and ample storage. With its CARPET-FREE DESIGN and MOVE-IN-READY condition, this stunning home combines comfort, style, and location-everything you've been looking for. (id:49063)
203 - 138 Somerset Street W
Ottawa, Ontario
Experience urban living in this 1-bedroom and 1 bathroom condo nestled in the heart of Ottawa's prestigious Golden Triangle. Located just moments away from the vibrant heart of downtown, only steps from Elgin Street's dining and shopping scene, Parliament Hill, NAC, downtown offices, and recreational amenities along the beautiful Rideau Canal. This bright unit welcomes you with an open-concept layout, spacious kitchen with plenty of cabinets and a breakfast bar. Enjoy in-unit laundry and your private balcony. Take advantage of breathtaking views of the rooftop terrace boasting 360 city views, BBQ, solarium, conference room, library, bicycle storage, and high-speed elevators. (id:49063)
103 - 429 Kent Street
Ottawa, Ontario
Discover urban living at its finest in this stylish bachelor unit, perfectly situated in the vibrant downtown core of Ottawa. With its open-concept design, this residence combines modern elegance with everyday functionality, making it the ideal space for any young professional or urban dweller. As you enter, you'll immediately appreciate the seamless flow of the open living space, featuring hardwood and tile flooring that adds a touch of sophistication. The well-appointed kitchen boasts sleek granite countertops and stainless-steel appliances, making it not only functional but also a delight for culinary enthusiasts. The kitchen seamlessly transitions into the living area, creating a bright and airy atmosphere that is perfect for entertaining or unwinding after a long day. The unit further enhances your living experience with a luxurious bathroom adorned with matching granite finishes. Convenience is key, and you'll appreciate the in-suite laundry facilities that make everyday living a breeze. Step outside through the patio doors to your private covered terrace an oasis for relaxation and outdoor enjoyment. This charming space is perfect for morning coffees or evening cocktails, allowing you to savor the vibrant energy of the city right from your home. Location is key, and this unit is just steps away from Bank Street, Rideau Canal, University Of Ottawa, and a diverse array of restaurants and cafes. Enjoy the rich history and culture of Ottawa, with easy access to Elgin Street and its bustling nightlife. Plus, with a high transit score and mere minutes from Highway 417, commuting throughout the city is effortless. This unit also includes the convenience of one underground parking space, a rare find in downtown living. Additionally, residents have exclusive access to a rooftop terrace equipped with lounge chairs and a gas barbecue, perfect for summer gatherings. Don't miss this opportunity to own a stylish bachelor unit in the heart of downtown Ottawa! (id:49063)
55 Terry Fox Drive
Carleton Place, Ontario
Here is your chance to own an elegant, turnkey bungalow perfectly situated in a family-friendly neighborhood at an affordable price. This beautifully renovated home is within walking distance to many schools, picturesque Riverside Park and boat launch, downtown shops and restaurants, and highway 7 ensuring an easy commute to the city. The main floor features crown molding, a bright kitchen with Quartz counters, subway tile backsplash and modern appliances, an updated spa-like bathroom, and three bedrooms, 1 which is currently being used as a laundry room but can easily be converted back to a bedroom and the washer and dryer moved back downstairs. The fully finished lower level offers a bonus room being used as a bedroom with an incredible walk-in closet, a cozy family room, additional 4 piece renovated bathroom, and huge storage room. The private fenced backyard is an ideal space for family barbecues, gardening, or relaxing. This home is immaculately maintained. Updates in the last 10 years include; roof,carpeting on the stairs,kitchen and bathroom reno's,back deck,front interlock and landscaping+++24 hour irrevocable on all offers. (id:49063)
30 Turret Court
Ottawa, Ontario
PRICED TO SELL!!! 3-BEDROOM WELL-RENOVATED FAMILY HOME ON CUL-DE-SAC! Sitting on a HUGE FENCED PIE-SHAPED LOT, this home is ideal for families, gardeners & outdoor entertaining. Enjoy a PRIVATE PATIO surrounded by mature perennials. Inside features a BRIGHT LIVING ROOM with BAY WINDOW & MAPLE HARDWOOD FLOORS, flexible layout with SEPARATE DINING/OFFICE/PLAYROOM, and a MODERN KITCHEN with QUARTZ COUNTERS, WHITE CABINETRY & STAINLESS STEEL APPLIANCES. Upstairs offers a SPACIOUS PRIMARY with a WALK-IN CLOSET, plus 2 bedrooms with double closets. Finished lower level includes a BRIGHT REC ROOM, OFFICE NOOK & LARGE LAUNDRY/STORAGE AREA. Prime Family-Friendly Neighbourhood. Walk to parks, pool, tennis, arena, library, schools, and shopping! (id:49063)
684 Expansion Road
Ottawa, Ontario
Welcome to 684 Expansion Road, a beautiful and modern 3-bedroom, 2.5-bath home available for lease in a highly sought-after neighborhood! Step into a bright and airy living room filled with natural light, perfect for relaxing or entertaining. The open-concept kitchen is equipped with Fridge, Stove, Oven, and Hood Fan, offering both style and functionality for everyday living. Upstairs, the spacious primary bedroom features a walk-in closet and a private ensuite bath, creating your own personal retreat. With washer and dryer included, 2 parking spaces (1 garage + 1 driveway), and a modern layout throughout, this home is designed for comfort and convenience. Ideally located close to parks, playgrounds, schools, shopping, and more, you'll have everything you need just minutes away. (id:49063)
377 St Philippe Street
Alfred And Plantagenet, Ontario
Excellent opportunity in the heart of Alfred! This well-maintained commercial building, currently home to a local pharmacy and formerly the town's doctor's office, offers versatile office or retail space with great visibility right on the main street. Featuring a functional layout and welcoming storefront, this property is ideal for a variety of professional or medical uses. The current tenant is willing to stay, providing an excellent investment opportunity with steady income potential. Don't miss your chance to own a prime commercial property in a high-traffic location in the vibrant community of Alfred. (id:49063)
102 Delaney Drive
Ottawa, Ontario
A handsome all brick bungalow on a prime lot with brilliant sun exposure and almost 500 feet of frontage awaits. Less than 10 minutes away from the charming community of Almonte which is steeped in history and interesting locale fare, restaurants , golf and a local hospital. The vaulted beamed main family room is anchored with a high end gas fireplace and overlooks the gardens and pool area beyond. The living room/den served as a 4th bedroom or home office in the past and is flooded with sunlight throughout the day. Gleaming hardwood floors throughout the interior create a sense of warmth and the scale of every room is generous and unique for the time the home was built. Bay windows in the breakfast area over looking the pool and patio doors onto a private deck off the Primary Suite are thoughtful luxuries in the original design. A main level laundry off the kitchen is well positioned. Baths have been updated. The lower level boasts an expansive home base for watching sports or movies and warmed by a handsome high end gas fireplace. A built in bar, games area and additional space for a bedroom or office is well laid out and the unfinished space offers storage and workshop potential. The home is equipped with a newer well, pressure tank, - all updated in 2021. Septic was pumped June 2025; inspection in spring 2025 indicates several more years of life with proper maintenance. Roof and mechanicals updated in 2018, interlock landscaping in 2017, granite counters and backsplash in 2020, ensuite and hardwood floors in 2019. Interior repainted in 2025. Upgraded main bath in Spring 2025, and new Windows mid Nov 2025. (id:49063)
208 Blakeney Road
Mississippi Mills, Ontario
***Charming Bungalow in the Heart of Blakeney!*** Welcome to this inviting 4-bedroom, 2.5-bath bungalow nestled in the quaint and friendly village of Blakeney. Offering a thoughtful main-level layout, this home features bright, open living spaces and a cozy propane fireplace that creates a warm, welcoming atmosphere. Both main floor bedrooms have an attached bathroom offering privacy and convenience. The lower level is partially finished needing only flooring to complete the space and includes a large recroom with walk-out plus two additional bedrooms, a full bathroom, hobby/flex room and laundry room making this and ideal area for guests, family, or additional living space. Recent updates include roof and decks (both approx. 2 years). The attached, oversized double-car garage provides ample space for vehicles, storage, or a workshop. Outside you will fall in love with the private, picturesque yard, a true oasis surrounded by lush greenery. Enjoy peaceful mornings on the deck and the quiet sounds of nature all conveniently located only minutes from Almonte. (id:49063)
721 Rouncey Road
Ottawa, Ontario
With BRAND NEW CARPET + FREHSLY PAINTED + Low condo fees of just $261.21! ! PREPARE TO FALL IN LOVE with this beautifully designed and newer well maintained upper level stacked 3 bed/2 bath home with 1 Parking spots in the fast growing community of Blackstone, Kanata. Entrance has a flight of stairs up to the main living space. Open concept kitchen/living/dining. Kitchen boasts stainless steel appliances, quartz countertops, pantry, and a breakfast bar. The half bath and a spacious balcony are located on the main floor. Upper floor features 3 bedrooms. One bedroom has patio doors to a private balcony, 2nd bedroom can be your office space and Third bedroom is also very decent size. Laundry is on the upper level. Close to parks, transportation and walking distance to many amenities. Book your showing today! (id:49063)
1804 - 203 Catherine Street
Ottawa, Ontario
Welcome to this 1 bedroom, 1 bath condo at trendy SoBa, ideally located in Centretown, walking distance to all the amenities including Bank Street shops & restaurants, the Glebe, Elgin Street & the Canal. Features include floor-to-ceiling windows, 9 foot exposed concrete ceiling, European kitchen with stainless steel appliances, gas cooktop & quartz countertops. Engineered hardwood floors. West-facing balcony with stunning views of downtown. Easy access to the 417 and transit. Locker included. Building amenities: concierge, party room, rooftop pool, exercise room. (id:49063)
273 Big Sky Private
Ottawa, Ontario
Open-concept living at its best in this modern two-bedroom Zen Urban Flat located in the heart of Findlay Creek/Sundance, just off Bank Street South. Offering 900 square feet of bright and functional space, this second-level unit features a gorgeous kitchen with granite countertops, a stylish tile backsplash, stainless steel appliances including fridge, stove, dishwasher, and microwave, as well as an island with a breakfast bar. The spacious living and dining area is surrounded by large windows, filling the home with natural light. Both bedrooms are generously sized, and the unit includes a convenient in-suite washer and dryer. One parking space is included. Ideally situated close to greenspace, shopping, recreation, and transit, this home is perfect for those seeking a blend of comfort and convenience. Available immediately. First and last months rent required. Tenant pays gas, water, and hydro. No pets, please. (id:49063)
611 Tourelle Drive
Ottawa, Ontario
Welcome to 611 Tourelle Drive in the heart of Orléans. This 3 bedroom, 2.5 bathroom detached home with double garage is set on a quiet street close to schools, parks, and everyday amenities. Inside you will find a spacious layout designed for family living. The large eat in kitchen offers plenty of cupboard space and opens directly to the low maintenance backyard with patio stones, ideal for outdoor dining and easy entertaining. The main floor living and dining areas provide a comfortable flow for everyday use. Upstairs there are three generous bedrooms including a large primary suite with ensuite bath and excellent closet space. A bright second floor family room adds even more living space and flexibility for todays lifestyles. The finished basement provides additional options whether you need a rec room, home office, or workout area. This is a wonderful opportunity to own a comfortable family home in a convenient Orléans location. (id:49063)
936 Calypso Street
The Nation, Ontario
Discover the perfect opportunity to build your dream home on this beautiful 5-acre vacant lot in Limoges! Ideally located near Forest Larose, Calypso Water Park, and all essential amenities, this property offers the perfect balance of quiet countryside living and convenient access to the 417. The lot already features a well, culvert, and entrance, and it sits on dry land, providing a solid foundation for your future plans. Whether you're looking for a peaceful retreat or envisioning a custom-built home in the countryside, this lot is full of potential. Please note: The property has not yet been assessed. Don't miss this chance to create something special in the heart of Limoges! (id:49063)
621 Highway 43 Highway W
Montague, Ontario
The river is calling. This is a rare opportunity to build your dream home or cottage on an beautiful 6.46 acre waterfront lot just minutes from the vibrant community of Merrickville. The property is located on the Rideau Canal, a designated UNESCO World Heritage Site. A great deal of preliminary work has been done with a building footprint cleared with a new winding driveway in place. Final building permit would still have to be approved through the Township. Frontage along the water is approx 606 ft. This location is only 30 min to Brockville, 45 min to Ottawa and 20 min to Kemptville or Smiths Falls. (id:49063)
1 - 366 Winona Avenue
Ottawa, Ontario
Welcome to your new apartment right in the heart of Westboro. This new lower-level studio apartment is designed to experience luxury living in one of Ottawa's best neighbourhoods. A heated walkway welcomes you into the boutique-style apartment building. Featuring an open concept living space, in-unit laundry, a custom-designed kitchen with quartz countertops, stainless steel appliances, soft close drawers, and cabinets. A stunning luxury marble tiled bathroom with heated floors and a stand-up shower. The high-end design finishes include; wide plank vinyl flooring, 5-inch Canadian Pine baseboards, oversized windows, and a spacious private terrace. NO on-site parking. Paid lot close by. Street parking during allocated hours. Located steps away from Richmond Rd. with all the great shops, restaurants, grocery, future LRT station, the newly updated Westboro Beach, Island Park, Wellington Village, and a short distance to Little Italy & Downtown. Rental application, proof of employment, and credit report required to apply. (id:49063)
396 Roosevelt Avenue
Ottawa, Ontario
Welcome to your exquisite New York-style brownstone nestled in the vibrant Westboro Village.This stunning residence offers an unparalleled lifestyle for those who cherish the art of living.Step outside and find yourself within walking distance of the finest restaurants, boutique shops, or explore your culinary skills with fresh, local ingredients from the summer Farmers Market around the corner.Enter through an exterior heated floor into a foyer crowned by a compass-inspired chandelier. Glass and walnut railings lead to a living area anchored by a leathered granite-slab fireplace and a Frame TV for rotating art display while the dining room dazzles under custom lighting.For those who love to cook, the kitchen is a culinary dream come true.It boasts an oversized island and a delightful dining alcove, equipped with high-end Bosch appliances, a wine fridge, a chef's sink, and ample storage.Picture yourself gather for summer evening barbecues and dine al fresco on the inviting porch, while radiant in-floor heating ensures year-round comfort.A skylit,illuminated stairway rises to the upper level, where you'll find the spacious primary suite with its luxurious dressing area and a black-and-white tiled ensuite with heated floors and skylight. Step outside onto your private exterior deck, perfect for summer lounging.Two additional bedrooms feature walnut floors. A beautifully appointed bathroom showcases in-floor heating & skylight.Dedicated laundry room adds daily ease.Discover versatile living on the lower level, complete with a private entrance, full-height windows and direct access to a charming backyard. Enjoy heated polished concrete floors, stunning bathroom with washer/dryer & roughed-in plumbing for a bar or kitchen, making this an ideal in-law suite.Constructed with reinforced concrete, cold-formed steel and an acid-washed brick exterior, plus a snow-melting driveway, this home blends lasting strength with refined aesthetics.Embrace the Westboro Village lifestyle! (id:49063)
29 Louise Crescent
Russell, Ontario
OPEN HOUSE Nov 2nd, 1-3pm. Welcome to this charming 3-bedroom, 2-bathroom bungalow perfectly situated in one of Embrun's most desirable neighborhoods! This beautifully maintained home sits on a lovely corner lot surrounded by mature trees, offering both curb appeal and privacy. Step inside to discover a bright, open-concept layout where the kitchen, dining, and living areas flow seamlessly together, creating an inviting space ideal for family gatherings and entertaining. The spacious kitchen features ample cabinetry and counter space, while large windows fill the home with natural light throughout the day. Step outside to your backyard, a private, treed oasis complete with a large deck, perfect for summer barbecues, morning coffee, or simply enjoying the peaceful surroundings. Conveniently located close to parks, schools, and all of Embrun's amenities, this home blends comfort and location effortlessly. (id:49063)
990 Concession 1 Concession
Alfred And Plantagenet, Ontario
Welcome to your dream country retreat! This beautifully maintained bungalow offers the perfect balance of comfort, privacy, and spacious living both indoors and out. Set on 1.05 acres with no rear neighbours, this property is ideal for those seeking peace and quiet without sacrificing convenience. Inside, an open concept design creates a bright, airy flow. The inviting living room features a propane fireplace, elegant crown moulding, and large windows that flood the space with natural light. At the heart of the home, the kitchen boasts timeless white cabinetry, a large island with seating, and seamless connection to the dining area, perfect for family meals and entertaining. The main floor offers 2 comfortable bedrooms, including a generous primary suite complete with a spa-like ensuite featuring a clawfoot tub and double vanity. A second full bathroom and a convenient laundry room add to the functionality of this level. Downstairs, the fully finished basement nearly doubles your living space, offering a large family room, recreation area, an additional bedroom and abundant storage. Step outside to enjoy a paved driveway, attached insulated double garage, gazebo, two garden sheds, and a beautifully landscaped yard with plenty of space for entertaining or simply relaxing in nature. A charming creek runs through the property, connecting to the river and offering the perfect spot to launch a kayak or paddle board for peaceful days on the water. Additional features include a central vacuum system, air exchanger, water treatment system, and a large workshop area, perfect for hobbyists or DIY enthusiasts. This home is truly move-in ready and offers a rare opportunity to enjoy serene country living. (id:49063)

