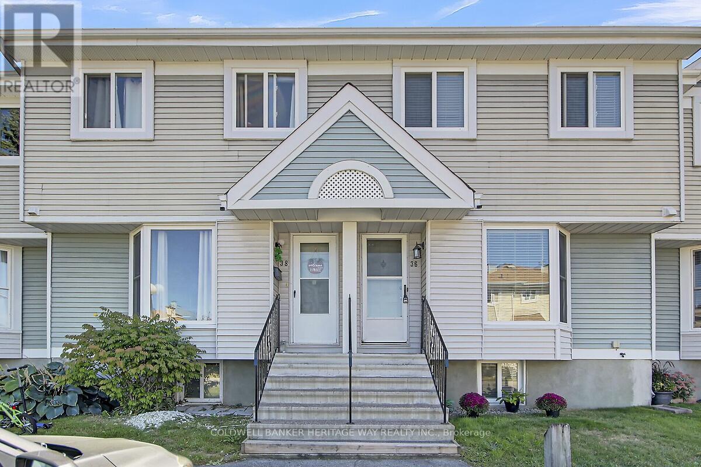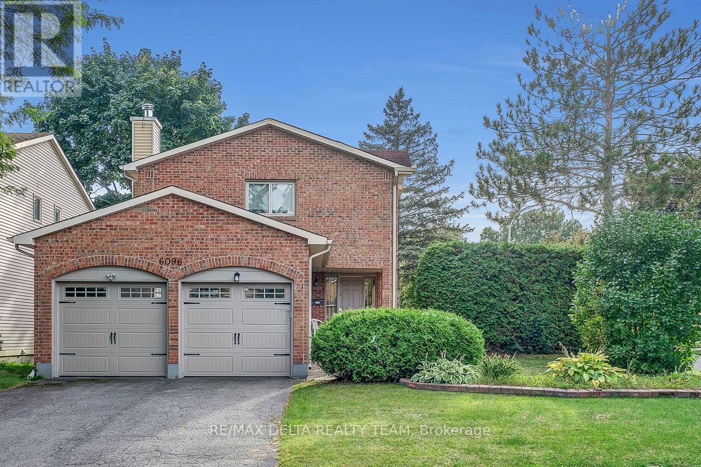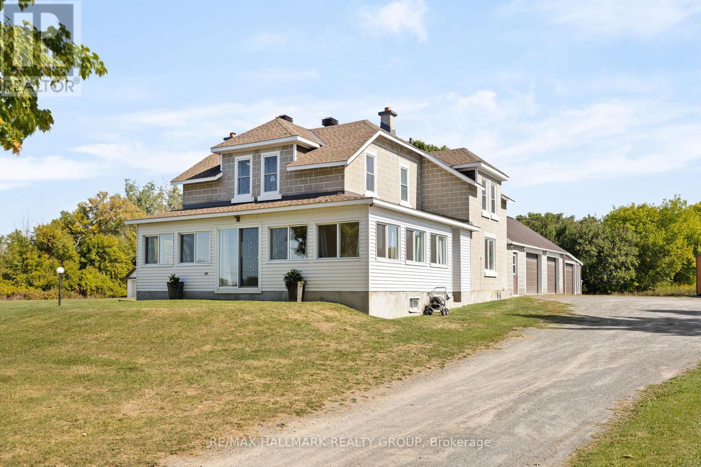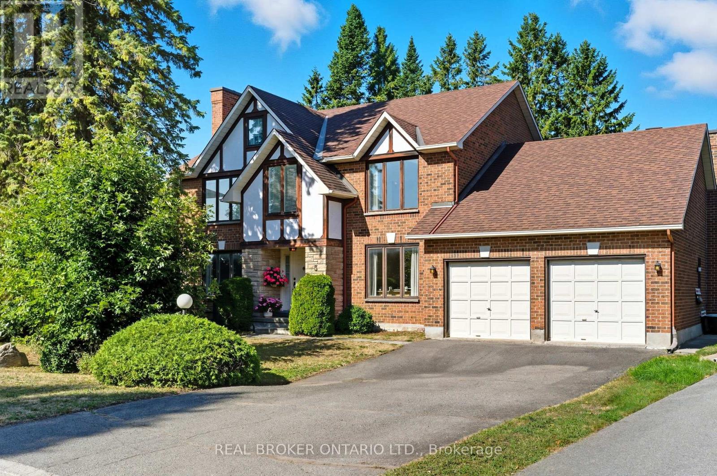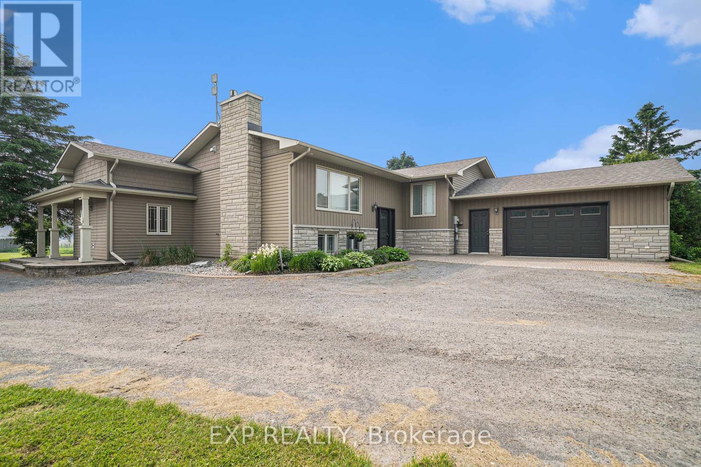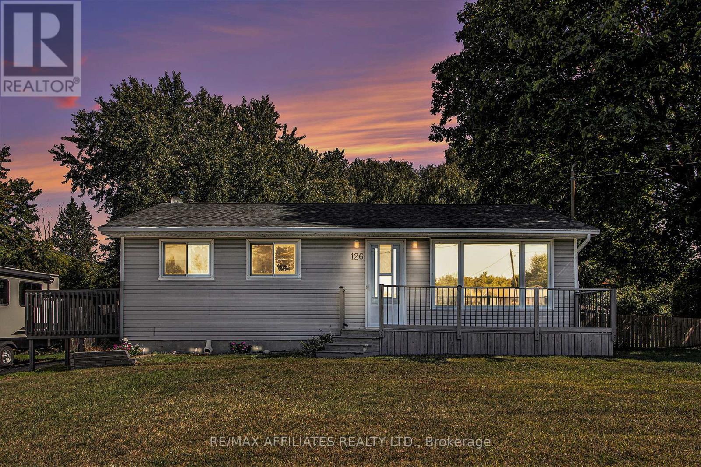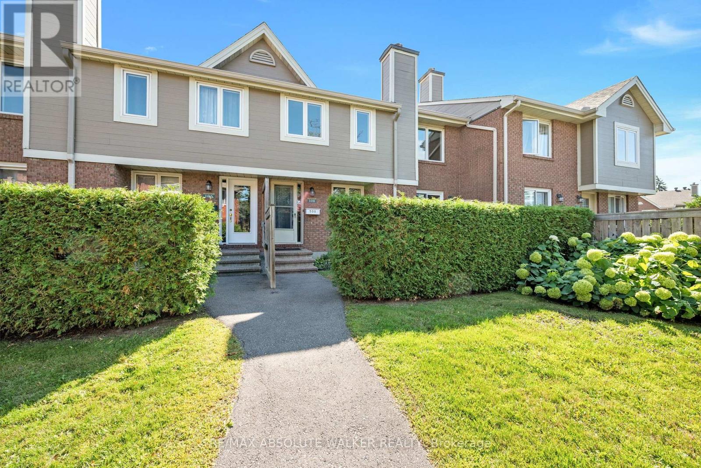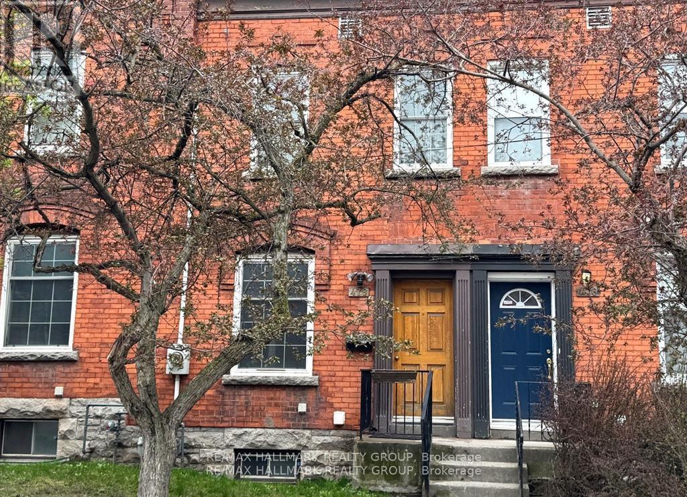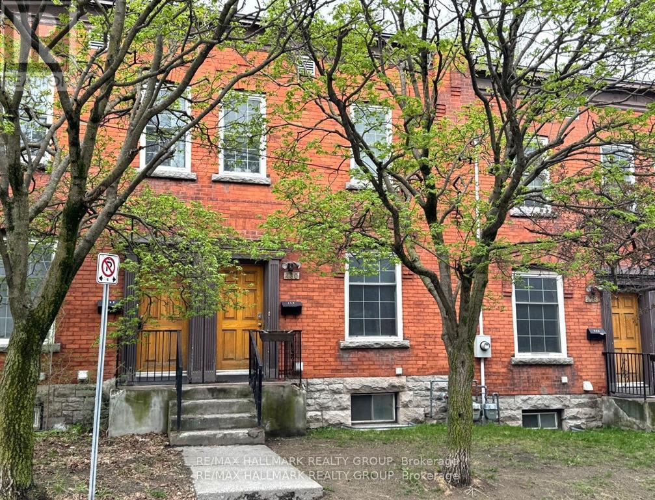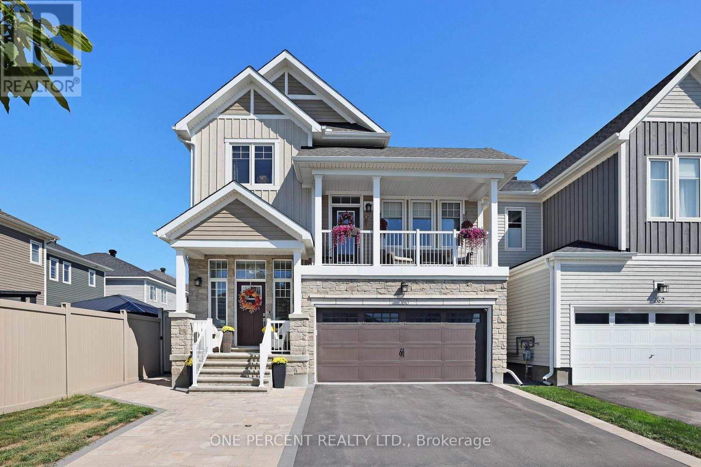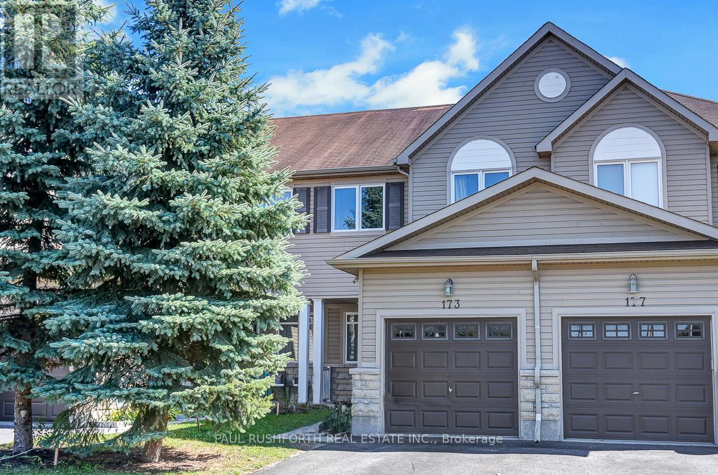42 - 36 Mcdermot Court
Ottawa, Ontario
Welcome to this meticulously maintained and lovingly cared for 3-bedroom, 1.5-bathroom condo townhome nestled in a quiet, well-connected community. This charming two-storey residence offers the perfect blend of comfort, functionality, and convenience. With two dedicated parking spaces directly in front of the home - a rare and valuable perk! Bright and spacious living room with updated flooring and a cozy wood-burning fireplace with patio doors to your backyard living space. Boasting modern and bright updated kitchen with attractive bay window. Spacious dining room with plenty of natural light. Finished basement features a very spacious family room with 2 piece bathroom and a large storage/laundry room with ample shelving and a large movable storage cabinet included. Located just minutes from parks, shopping, schools, and all the wonderful amenities that Kanata has to offer, this home is perfect for first-time buyers, downsizers, or investors looking for a low-maintenance lifestyle in a vibrant neighborhood. Mint condition throughout; Welcome Home! (id:49063)
6096 Meadowhill Crescent
Ottawa, Ontario
Charming Detached Home on a Quiet Crescent! Move-In Ready! Welcome to this beautifully maintained detached brick-front home nestled on a manicured corner lot in a quiet, family-friendly crescent. With 3 bedrooms, 4 bathrooms, and incredible curb appeal, this property offers the perfect blend of comfort, style, and functionality. Inside, you'll find a bright formal living room featuring gleaming hardwood floors and a cozy wood-burning fireplace, ideal for relaxing evenings. The spacious formal dining room also boasts hardwood floors, perfect for entertaining. The fully renovated kitchen is a true showstopper, complete with rich, natural wood-tone cabinetry, tiles, a large island with breakfast bar, stainless steel appliances, and a sunny eat-in area overlooking the backyard. Upstairs, the generous primary bedroom offers hardwood floors, a walk-in closet, and a beautifully updated ensuite with a modern vanity. Two additional well-sized bedrooms and a full bathroom complete the upper level. A separate side entrance leads to the fully finished lower level, featuring a large family room with in-law suite potential, a full bathroom, laundry room, and abundant storage space. Hardwood stairs lead to both upper and lower levels, and the home is tastefully painted in neutral tones throughout. Step outside to your own private backyard retreat fully fenced and complete with a newer deck, stone patio, cedar garden edging, and rock beds, ideal for relaxing or entertaining. The extended driveway and garage offers parking for up to 6 vehicles! Located within walking distance to parks, schools, and countless amenities, this is a rare opportunity you don't want to miss. 24-hour irrevocable on all offers. (id:49063)
5349 Bowesville Road
Ottawa, Ontario
Set on nearly two acres just minutes from Riverside South and the airport, this charming century two-storey home offers country privacy with city convenience. A long, tree-lined drive leads to a spacious residence and an impressive multi-bay garage ideal for car enthusiasts, hobbyists, or a home-based workshop. The garage includes multiple overhead doors, a heated entertainment area/man-cave, and abundant storage. A five-year-old Generac generator provides added peace of mind for reliable backup power. Inside, the bright enclosed porch opens to a warm and inviting main floor with hardwood flooring, a large living and dining area, and a functional kitchen with a centre island and generous cabinetry. A convenient powder room and main-floor laundry add everyday practicality. Upstairs, three comfortable bedrooms share a full bath finished with distinctive tilework, while the expansive primary suite provides room for a king bed and cozy sitting area. Outside, wide lawns, mature trees, and open vistas create a perfect setting for family play, gardening, or entertaining. Enjoy the patio, outdoor fireplace, and play structure, or explore future possibilities on this level 1.98-acre lot. A rare opportunity to own space, versatility, and century-home charm within minutes of city amenities. (id:49063)
3 Red Oaks Trail
Ottawa, Ontario
They just don't make them like this anymore. This solid, all brick Holitzner built 4 bedroom home is in the highly regarded Amberwood community of Stittsville. Set on a private, fully hedged lot with a glorious inground pool, this residence offers both space and lifestyle in a neighbourhood known for its prestige, mature trees, and proximity to golf, trails, and all amenities. Inside, you'll find a bright and well cared for home with almost 3000 sq. ft. above grade. The main level features a formal living + dining room with a cozy wood fireplace, a sunken family room with a 2nd wood burning fireplace overlooking the backyard. Don't miss the main floor study and convenient laundry room. A sunroom provides the perfect spot for your morning coffee or quiet retreat after your morning dip in the pool. Upstairs boasts exceptionally generous secondary bedrooms along with a sprawling primary suite complete with walk-in closet and ensuite. The lower level is an untouched blank canvas ready for your ideal rec room, gym, or hobby space. While the finishes are largely original, the home is clean, bright, and full of potential to personalize. With it's unbeatable location, classic layout, and rare private yard, this is an opportunity to secure a true gem in one of Stittsvilles most sought after enclaves. (id:49063)
4806 Frank Kenny Road
Ottawa, Ontario
Welcome to this well maintained 3 bedroom bungalow (with spacious lower level apartment!) in Vars, featuring an attached double garage, barn & workshop - all set on a private and expansive 6.64 Acre lot.The main floor boasts a bright and open layout, with a welcoming living room that flows seamlessly into the kitchen and dining area. Head onwards and step through the family room to access the large upper deck; perfect for outdoor dining or relaxing with a view. The primary bedroom offers a walk-in closet and a 3pc ensuite, while two additional bedrooms and a full bathroom complete the level. Downstairs, the large lower level apartment with its own separate entrance features 2 bedrooms, a full kitchen, open-concept living/dining area and a 3-piece bathroom. Perfect for extended family or as an income generating rental unit! The property also features a versatile workshop; perfect for a home-based business complete with anew furnace and energy-efficient LED lighting and a spacious barn, ideal for housing animals or providing ample storage for equipment and supplies. Additional upgrades include a new hot water tank, new washer and dryer, a GFI electrical panel in the barn, and a new water line running to the barn. Outside the property offers plenty of green space perfect for kids to play, pets to roam or creating your dream garden! Whether you're dreaming of multigenerational living or simply more space to enjoy the outdoors, this property delivers! Ideally located just 5 minutes from Navan, 10 minutes to Orleans, and only 5 minutes from Hwy417. Book a viewing today! (id:49063)
126 Maple Grove Road
The Nation, Ontario
Welcome to this cozy bungalow nestled in the desirable Forest Park neighbourhood of Embrun. The main floor features a bright living room with a warm fireplace, an updated kitchen with modern finishes, a full 4-piece bathroom, and 3 comfortable bedrooms. The finished basement offers incredible flexibility with a spacious family room, an additional bedroom, a 3-piece bathroom with walk-in shower, and a convenient laundry room. Step outside to enjoy the large fenced backyard, complete with a covered deck perfect for summer BBQs, family gatherings, or simply relaxing in your private outdoor retreat. This home combines comfort, functionality, and outdoor living, making it ideal for families, first-time buyers, or anyone seeking a welcoming place to call home. (Update includes : kitchen 2024, Basement washroom 2024) (id:49063)
108 - 500 Canteval Terrace
Ottawa, Ontario
This sought-after condo townhome is ideally located in the heart of Orleans, just minutes to schools, shops, parks, public transit, restaurants, and quick highway access. Centrally positioned in the complex, this home offers excellent privacy while being only steps from the clubhouse, where you can enjoy a seasonal outdoor pool, fitness centre, party room, tennis court, and sauna. Inside, recent updates including new laminate flooring, light fixtures, backsplash, toilet, carpet in basement staircase, and fresh paint create a modern, move-in ready feel. The smart layout provides a bright and inviting living space, with a well-appointed kitchen, dining area, and comfortable living room that flow seamlessly together. Upstairs, you'll find two spacious bedrooms. The primary retreat boasts a walk-in closet and convenient cheater ensuite access to the full bathroom, while the second bedroom offers ample space for family, guests, or a home office. The fully finished basement extends your living area, perfect for a family room, rec space, or home gym, along with laundry and plenty of storage. With its prime location, desirable amenities, and stylish upgrades, this property offers the perfect blend of comfort, convenience, and low-maintenance living in a thriving community. (id:49063)
478 Cumberland Street
Ottawa, Ontario
Calling all investors for a wonderful opportunity to own this townhouse that is a short walk to uOttawa. Never a vacancy. The property has been in the same family for almost 40 years. It is set up with individual leases to young ladies attending the university. Please speak to the listing agent for more details. Offers a good cap rate of 5.2% with some great upside potential to increase the income. 24 hours notice for Showings. 24 hours irrevocable and Schedule B to accompany offers. Furnace (2024) See attached Financials. Photos are from current and past tenant set-up so may not fully reflect the way the rooms show currently. Showings Tuesdays, Thursdays, and Saturdays from 1 to 6 pm. The Townhome next door at 480 Cumberland is also available. (id:49063)
480 Cumberland Street
Ottawa, Ontario
Calling all investors for a wonderful opportunity to own this townhouse that is a short walk to uOttawa. Never a vacancy. The property has been in the same family for almost 40 years. It is set up with individual leases to young ladies attending the university. Please speak to the listing agent for more details. Offers a good cap rate of 5.2% with some great upside potential to increase the income. 24 hours notice for Showings. 24 hours irrevocable and Schedule B to accompany offers. Furnace (2024) See attached Financials. Photos are from current and past tenant set-up so may not fully reflect the way the rooms show currently. Showings Tuesdays, Thursdays, and Saturdays from 1 to 6 pm. The Townhome next door at 478 Cumberland is also available. (id:49063)
260 Meynell Road
Ottawa, Ontario
Built in 2020, this stunning home offers approximately 3,000 square feet of finished living space, a double garage, 3 bedrooms plus an office, and 3.5 bathrooms. The main floor boasts a bright open-concept design with a spacious living and dining area that flows seamlessly into the kitchen. The kitchen features stainless steel appliances, a walk-in pantry, and patio doors leading to the fully fenced backyard with a gorgeous in-ground fiberglass heated pool. A welcoming front foyer with large closet, a convenient powder room, and a bonus family room with access to a balcony complete this level. Upstairs, the generous primary suite includes a walk-in closet and private ensuite bathroom. Two additional bedrooms and a full bathroom provide ample space for family and guests. The fully finished basement expands your living options with a recreation room, office, and another full bathroom perfect for work, play, or relaxation. Located in a desirable Richmond neighborhood, this home combines modern style, thoughtful design, and an exceptional outdoor retreat. Don't forget to check out the 3D TOUR and FLOOR PLANS! Call your Realtor to book a showing today! (id:49063)
2499 Bathurst Concession 2 Road
Tay Valley, Ontario
Exceptional waterfront home, unlike any other. Grand 3757sf stone and log home offers European flavours with 92 park-like acres on the Tay River. Gorgeous landscaped front yard with graceful fountain flowing into a pond. Circular driveway leads to showcase stone portico with amazing gothic solid wood door. Inside 4 bedroom, 5 bathroom Montebello-styled home are soaring timber beams, massive stonework and architectural details offering refined sophistication with enduring charm. Livingroom dramatic fan tracery ceiling and amazing stone wall with built-in stone fireplace that has woodstove insert. Solarium floor-to-ceiling glass wall, rock wall with decorative waterfall and glass door to flagstone patio terrace. Open dining room and kitchen, wrapping you in warm wood decor and tranquil views of the private outdoors. Welcoming well-designed kitchen has cherry cabinets and Butler pantry with breakfast bar. The family room, or bedroom, has 3-pc ensuite with second door to hallway. Main floor two more bedrooms, powder room and another powder room with laundry station. Big bright mudroom features wall of closets. Upstairs is relaxing library loft and the primary suite; walk-in closet plus 4-pc ensuite shower and jet tub. Lower level recreational room, wine cellar and storage room. The left wing of this home has radiant floor heating which includes the bedrooms, bathrooms and upstairs primary ensuite. Home has attached insulated double garage-workshop with log walls and radiant heated concrete floor. You also have driveshed, woodshed and garden shed. Enclosed gazebo for summer respite and gatherings. Endearing bunkie by the river is insulated; it also has hobbit-like front door, hydro, woodstove and softwood floors. Walking trails thru the woods. Enjoy summers of canoeing, kayaking and tubing on the river. Hi-speed and cell service. On township maintained road with mail delivery and school bus pickup. 15 mins to Perth. (id:49063)
173 Dahlia Street
Clarence-Rockland, Ontario
Welcome to this bright and spacious 3-bedroom family townhome located on a peaceful cul-de-sac in Rockland, ideal for anyone looking for comfort, space, and privacy. The main floor offers a warm and welcoming open-concept layout with 9ft ceilings and lots of natural light. The kitchen features plenty of cupboard and counter space, great for cooking at home or entertaining friends. Step out back to your private, fully fenced yard with a deck, patio, and raised garden beds, plus NO REAR NEIGHBOURS! Upstairs, you'll find three good-sized bedrooms, including a primary suite with an ensuite bathroom and walk-in closet. Enjoy built-in extras like a Control4 smart home system, multi-room audio, and a 5.1 surround sound theatre setup in the family room perfect for family nights! The unfinished basement offers tons of potential, use it as a home gym, extra storage, or finish it to suit your needs. Recent updates include a new dishwasher and stove (2024). This is a great opportunity to own a move-in-ready home in an amazing location! Photos , other then first exterior, were taken prior to current tenant (id:49063)

