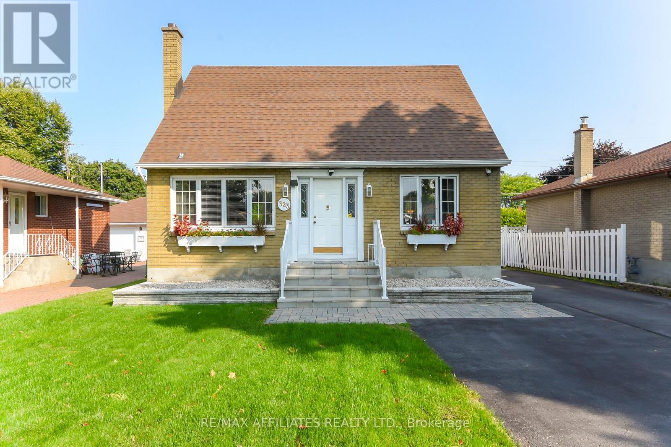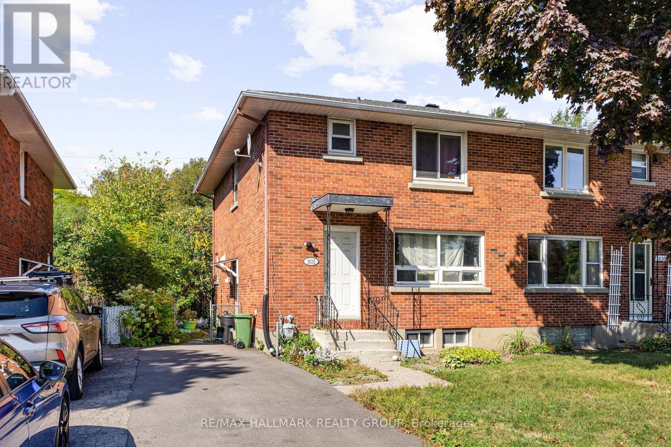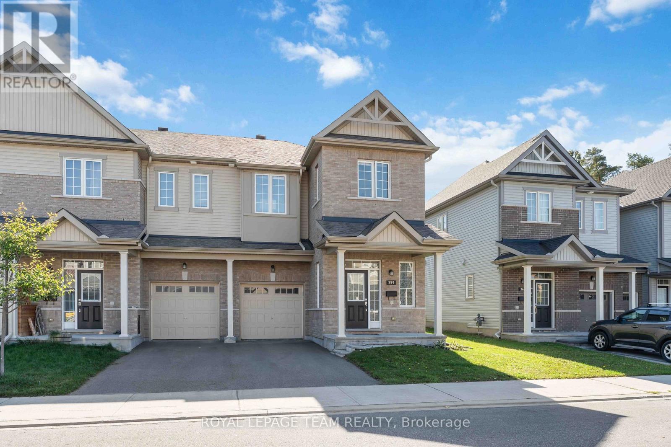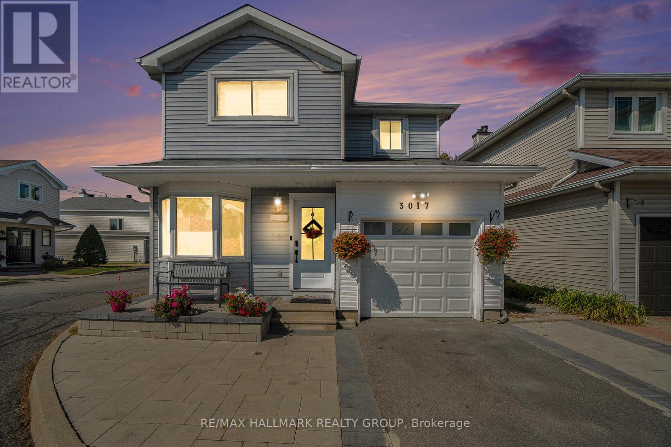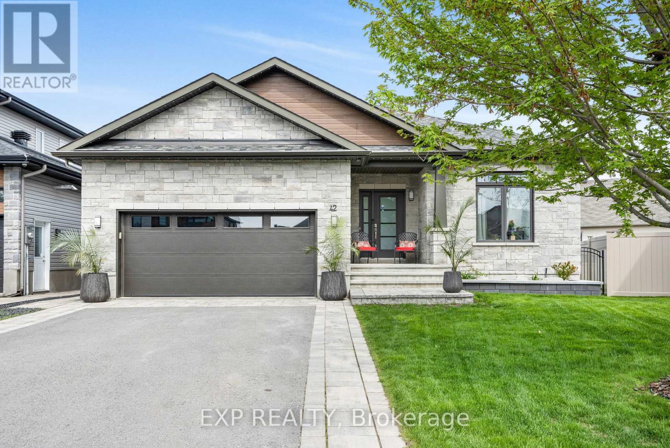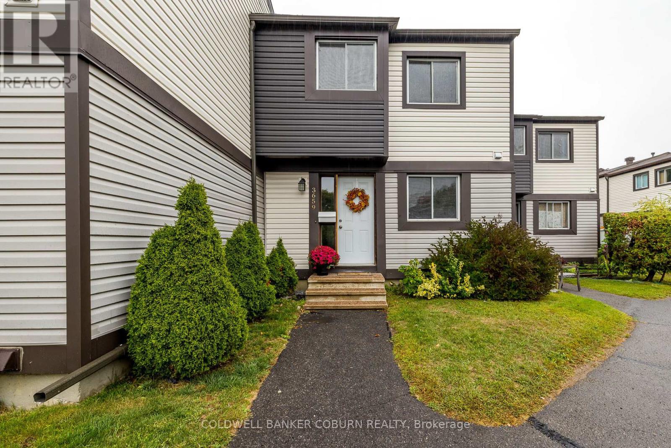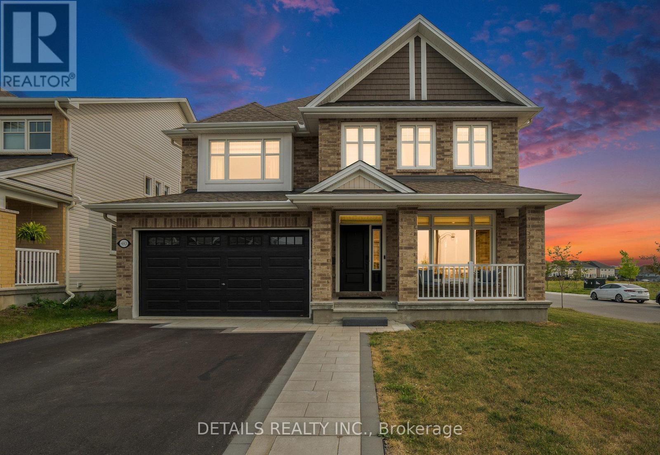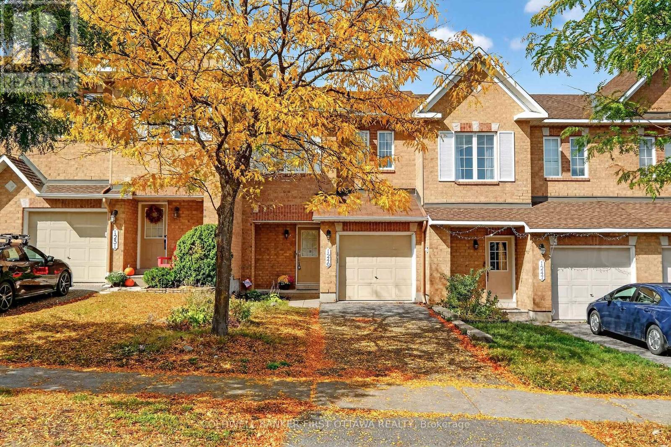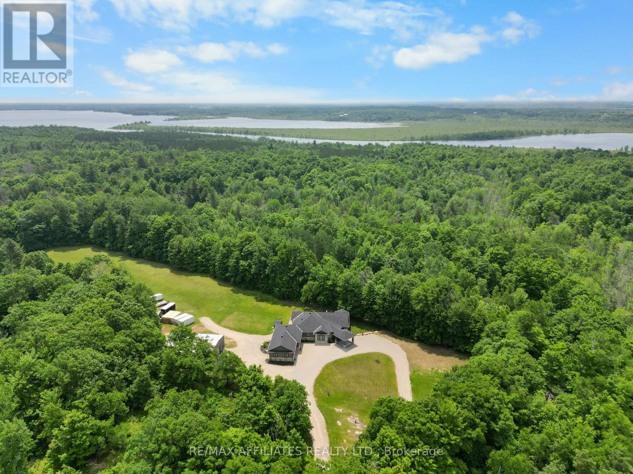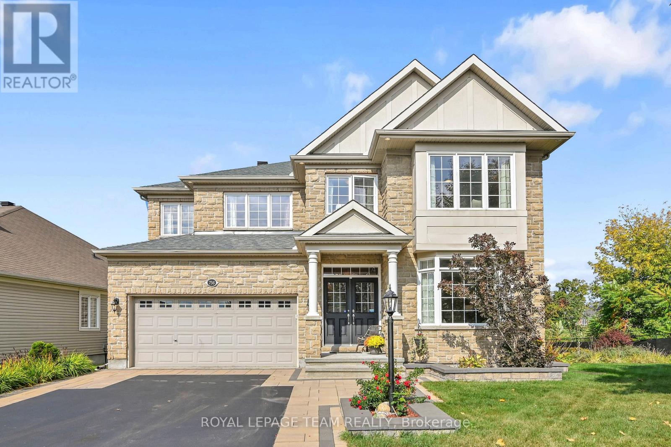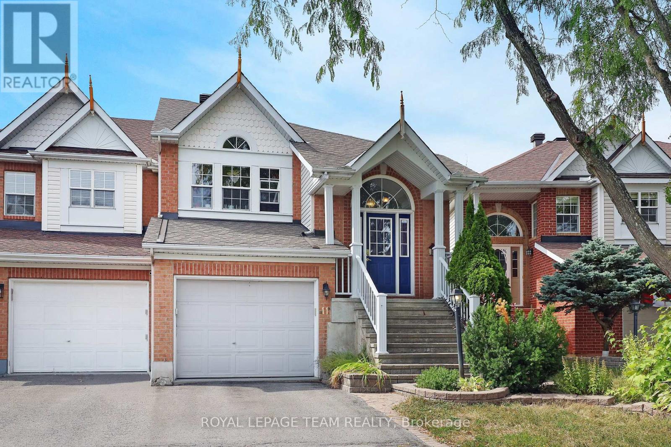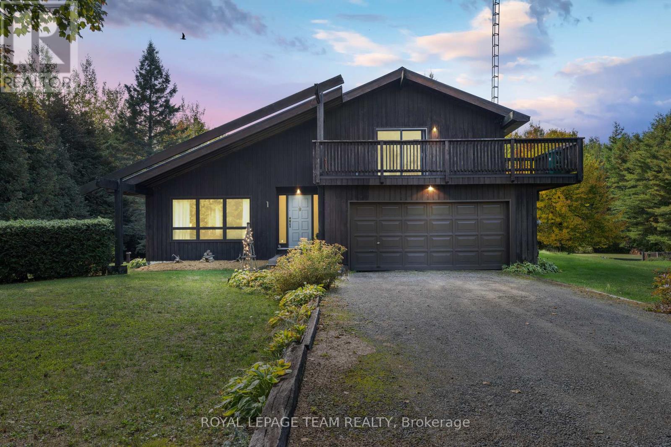323 Fullerton Avenue
Ottawa, Ontario
Lovingly maintain 2-Bedroom, 2.5-Bathroom home in the Coveted Castle Heights. Nestled on a generous 50' x 100' lot in the highly sought-after neighbourhood, this beautiful 1.5-storey home offers a perfect blend of classic charm and modern upgrades. Originally designed as a 3-bedroom layout, Den could be converted back to primary bedroom on main level with powder room, providing flexible options to suit your needs. As you step inside, you're greeted by gleaming hardwood floors that flow seamlessly through the living room, dining area, and cozy den. A convenient powder room adds to the functional layout. The heart of the home is the spacious, sun-drenched eat-in kitchen, with sleek quartz countertops (2025), a new cooktop (2024), and a modern fridge (2025 ) and loads of cupboards. Upstairs, you'll find two generous-sized bedrooms, each featuring hardwood floors, and a 4-piece bathroom. The fully finished lower level extends the living space, offering a large recreation room, 3-piece bathroom, and an expansive laundry and storage area. The meticulously landscaped exterior of this home sets the stage for outdoor enjoyment. An extra-wide driveway leads to a private backyard oasis, complete with a charming interlock patio, a 12 x 12 deck (2023), and two sizable sheds with electrical service. The larger 18' x 18' shed, sitting on a concrete pad, is ready for conversion into a garage (pending appropriate permits, verify with the city), providing endless possibilities. Located just moments from St. Laurent Shopping Centre, downtown, the 417, and all essential amenities. Quartz kitchen counters (2025) Fridge (2025) & cooktop (2024) Basement flooring (2023) Carpet on basement stairs (2025) Backyard landscaping (2023) Electrical panel upgrade (2025) Patio door replacement (2022) Deck addition (2023.) (id:49063)
2632 Alta Vista Drive
Ottawa, Ontario
Welcome to 2632 Alta Vista Drive! This bright and well-maintained 1-bedroom, 1-bathroom basement apartment offers a comfortable and convenient lifestyle in one of Ottawa's most desirable neighbourhoods. Enjoy the ease of all utilities included, plus a tandem parking space for your vehicle. The unit features a functional layout with a spacious living area, cozy bedroom, and full bathroom, perfect for singles or couples seeking an affordable place to call home. Step outside to a shared backyard, ideal for relaxing or enjoying the outdoors. Located close to shopping, transit, and everyday amenities, this apartment combines comfort with convenience. Available immediately - move in and make it yours today! (id:49063)
359 Melodie Street
Ottawa, Ontario
Welcome to your dream home in the highly desirable Bradley Estates community! This beautiful 2-storey end unit offers 4 bedrooms and 3 bathrooms, perfectly suited for families or anyone who loves to host at home. Step inside to an inviting open-concept layout featuring a spacious living room, dining area, and a modern kitchen designed for entertaining. The kitchen is a chefs delight, complete with ample counter space, stainless steel appliances, and sleek cabinetry. Upstairs, the primary bedroom is a private retreat with a luxurious 5-piece ensuite that includes a separate glass shower and soaking tub. The additional bedrooms are bright, airy, and provide generous closet space, while the main bathroom is finished with contemporary style. The fully finished basement acts as a cozy family room and the fireplace adds a special relaxing or ambience. Nestled in a peaceful, family-oriented neighborhood, this home is the perfect blend of comfort and convenience. Don't miss your chance - Book a showing! (id:49063)
32 - 3017 Victoria Heights Crescent
Ottawa, Ontario
Welcome to 3017 Victoria Heights, a fully renovated (over $100K), move-in ready detached home offering outstanding value under $700,000, all with a very modest condo-style fee of $110/month. This carpet-free residence features 3+1 bedrooms and 3+1 bathrooms, finished with modern touches throughout. On the main level, you'll be greeted by a bright, open layout with sleek new flooring and a stylish electric fireplace anchoring the living area. The flow is perfect for both daily living and entertaining. The new kitchen (2025) features high-quality quartz countertops and stainless steel appliances, offering a sleek, durable, low-maintenance finish that complements the modern cabinetry. The upper floor includes a generous primary bedroom with a 3-piece ensuite, plus two additional bedrooms and a full 3-piece bathroom. Notably, the laundry room has been relocated from the second floor to the basement for added space and convenience. However, the original water, drain, and exhaust hookups remain accessible on the second level, allowing future homeowners the option to easily move the laundry back upstairs if desired. Downstairs, the finished lower level adds valuable space, with a bedroom featuring large egress windows, a 3-piece full bathroom, and flexible living space suitable as a guest suite, recreation room, or home office. Other notable upgrades include a new patio sliding door, an owned hot water tank (no rental fees), and a beautifully landscaped corner lot backyard with pergola and shed all designed for low maintenance so you can enjoy it more and worry less. The location is exceptional walking distance to shopping, schools, airport access, and in close proximity to the LRT station. This is a rare opportunity to own a beautifully renovated detached home in a prime setting. (id:49063)
42 Granite Street
Clarence-Rockland, Ontario
Welcome to this immaculate and luxurious 4-bedroom bungalow, perfectly situated on an oversized, fully fenced lot in the heart of Morris Village. From the moment you step inside, you'll be captivated by the rich dark hardwood floors and the abundance of natural light streaming through the large windows and patio door in front of you. The heart of the home is the stunning chef's kitchen, featuring an oversized refrigerator, gas stove with pot filler, wall-mounted ovens, and an oversized quartz island - perfect for cooking and entertaining. The dining room comfortably accommodates a table for eight, while the spacious living room offers a cozy yet elegant space to relax and unwind. The primary bedroom is a true retreat, complete with hardwood floors, a luxurious ensuite bathroom, and a generous walk-in closet. Two additional main floor bedrooms, both with large closets, share a second full bathroom, making this home ideal for families or guests. Downstairs, the beautifully finished basement is designed for entertaining and relaxation. Enjoy the sleek wet bar with live edge countertop and with a second dishwasher and wine refrigerator, unwind by the gas fireplace in the living area, or host guests in the fourth large bedroom and third full bathroom. There is also plenty of storage space to keep everything organized. Outside, the backyard is fully fenced with built-in irrigation system, providing both privacy, comfort and convenience. (id:49063)
82 - 3659 Aladdin Lane
Ottawa, Ontario
FULLY RENOVATED townhouse condo in Blossom Park with NO REAR NEIGHBOURS! Welcome to this beautifully renovated row unit offering privacy, style, and modern updates throughout. Backing onto a peaceful treed area with a bike path and no rear neighbours, this home is the perfect blend of nature and convenience. Step inside to find a freshly painted interior, luxury vinyl flooring throughout, flat ceilings on main and lower, and contemporary light fixtures that elevate the bright, airy feel of the space. The white kitchen has been fully updated with new appliances, modern countertop, double sink with new faucet, and space for additional storage or a cozy breakfast table. The open-concept dining and living area features chic ceiling lights and offers versatile space to include a TV lounge and home office setup. From here, step out to your private back patio, surrounded by mature trees - a tranquil retreat right at home. You'll find brand-new carpeting heading upstairs, and vinyl flooring throughout the second level. The bright primary bedroom overlooks the private back patio with a beautiful tree line, and has extra wide closet. Adjacent is the beautifully renovated 4pc main bathroom with oak vanity, ceramic tile flooring, luxury subway tile in shower and stylish finishes. Two spacious bedrooms complete the second floor, both freshly painted with newly added ceiling lights for a bright and welcoming feel. The finished lower level includes a renovated 2-piece bathroom, matching vinyl flooring, modern pot lights, and a laundry room with plenty of storage space. This move-in-ready home is in a well-located community, 5 min walk to Aladdin park w/ tennis & basketball courts, close to airport, schools, shopping, and transit. Don't miss this turnkey gem in Blossom Park! (id:49063)
480 Famille Laporte Avenue S
Ottawa, Ontario
Huge, modern 4+2 bedroom home on a premium corner lot built in 2022, (3,127 sq ft on upper floors) over 4,000 sq ft of living space, and loaded with upgrades! Main-floor den could even serve as a 7th bedroom, making this an ideal choice for large or multi-generational families.Why wait for the builder? With its upgrades, this home would cost approximately $1,350,000 to build today. Offered at a reduced price, it delivers unmatched value.Inside, enjoy hardwood flooring on both levels and a dream kitchen featuring a striking island with waterfall quartz wrapping on both sides a rare high-end upgrade. Upstairs, two oversized bedrooms each offer a private ensuite bathroom and walk-in closet, while the other rooms are generous and versatile. In total, the home includes 5 bathrooms.The fully finished lower level adds two bedrooms, a TV room, play area, and full bath perfect for guests, extended family, or a home office setup.Outdoors, the fenced yard includes patio stones, a gazebo, and a shed. Beautiful stainless-steel appliances are also included. Modern, expansive, and move-in ready this is a rare opportunity to own a showpiece home without the builders price tag. This one is simply too good to pass up. Who will be the lucky buyer? Ask for a list to support the Builder upgrades and after sale upgrades. We have builder upgrades on file with cost breakdown. In all, estimated over $200k in upgrades not included in Builders base price for this well laid out and beautiful home. Ask your realtor for floor pland or schedule an appointment to visit this amazing home. (id:49063)
1249 Klondike Road
Ottawa, Ontario
Welcome to 1249 Klondike Rd! This spacious Minto Empire 3-bedroom, 2.5-bathroom home is move-in ready and offers 1,742 sq. ft. of stylish, open-concept living space. The main floor features a bright open living and dining area with maple hardwood floors, a cozy gas fireplace, and a modern eat-in kitchen perfect for family gatherings. Upstairs, the large primary suite includes a walk-in closet and a luxurious 4-piece ensuite with a separate shower and soaker tub. Two additional good-sized bedrooms and a full bathroom complete the second level. The finished lower level offers a spacious family room and convenient laundry area. Why you'll love it: Prime location, just minutes from Kanata Tech Park, close to excellent schools, shopping, parks, and public transit. Easy access to main streets and highways for a stress-free commute. Full electrical and plumbing maintenance completed no updates required. A truly turn-key home: move in and enjoy without lifting a finger. Walking distance to W.C. Bowes Park and Splash Pad, perfect for families. This home combines comfort, convenience, and peace of mind an ideal choice for families or professionals looking for a ready-to-enjoy lifestyle in Kanata. (id:49063)
1155 Ebbs Bay Road
Carleton Place, Ontario
Experience ULTIMATE PRIVACY & LUXARY on over 40 acres of land. Welcome to this fully custom-built estate home, an extraordinary retreat designed to impress at every turn. As you approach via the private laneway, your greeted by striking armor stone landscaping and a beautifully designed interlock entrance, setting the tone for the elegance and privacy that awaits. The exterior offers everything you need for work, play, and leisure. A heated 5-car garage with drive-through access, warm/cold water supply, EV charging and direct entry to both the home and basement makes everyday living incredibly functional. A separate 2400sq/ft fully heated detached shop equipped with 200 amp service , water, bathroom, kitchen and a hoist is perfect for all your toys, tools, and ambitious projects. Enjoy a covered, vaulted outdoor dining/lounging area overlooking a saltwater pool accessible from every room in the home creating seamless indoor-outdoor living. Inside, the home exudes sophistication and craftsmanship. Expansive living spaces offer stunning views of the backyard and pool. The custom kitchen is a true showpiece, featuring high-end millwork, indoor bbq, 2 induction stoves, a large walk-in pantry with a built-in bar and second fridge, full door fridge and freeze- a true master piece. With 4 bedrooms (2+2) and 3.5 beautifully appointed bathrooms, every inch of this home has been thoughtfully designed for comfort and style. This is not just a home its a lifestyle. Truly custom. Truly unforgettable. See attachments for a full list of features and upgrades (id:49063)
756 Kilbirnie Drive
Ottawa, Ontario
Welcome to this stunning 4 bedroom, 5 bathroom, executive home backing on the picturesque 4th hole of Stonebridge golf course. Beautiful views of the lush manicured fairway, shimmering pond and green in all its natural beauty. This magnificent home offers over 5000 sq' of living space with high end finishings throughout & attention to detail. The main level offers hardwood & ceramic flooring with a conveniently located office with French doors, built-in desk & shelving. Large formal living spaces with a designer, gourmet kitchen remodeled in 2019, with a huge granite center Island, upgraded cabinets and high end appliances. Guaranteed to impress any culinary enthusiast! The second level features 4 spacious bedrooms all with ensuite bathrooms.The Primary bedroom hosts a 5 piece ensuite with separate shower stall, soaker tub and large walk-in closet. Bedrooms 2 & 3 share a Jack & Jill 5 piece bathroom and bedroom 4 has it's own 5 piece ensuite. The second level office space is ideal for students or as a quite reading room. The lower level features 4 large custom windows with built-in shutters, a massive recreation room with rough-in for a wood stove. "Other" room is ideal for gym or hobby room along with a multitude of alternative uses. Spa like professional sauna and 3piece bathroom compliment this amazing living space. Ample storage space including shelving. Enjoy the west facing newly constructed composite deck overlooking the picturesque golf course and huge back yard. Ideal for family living. (Roof 2024). (id:49063)
11 Saffron Court
Ottawa, Ontario
Nestled on a quiet cul-de-sac in the sought-after Longfields neighbourhood, this well-maintained 2-storey semi-detached home offers approximately 2,040 sq. ft. of versatile living space ideal for families, investors, or those seeking room to grow.The upper level boasts a bright and functional layout, featuring a welcoming living and dining area, a well-appointed kitchen, and two generously sized bedrooms. The lower level adds exceptional flexibility with a large family/recreation room, a third bedroom, and in-unit laundry perfect for extended family or rental potential. Additional highlights include an attached garage, balcony off primary bedroom, deck in the back yard, fenced yard, and a low-traffic street location just moments from parks, schools, shopping, and public transit. Current tenants in lease until August 2026. This property offers immediate rental income and long-term investment value in one of Barrhaven's most established communities. (id:49063)
7268 Harnett Road
Ottawa, Ontario
Welcome to 7268 Harnett Road in North Gower - where mid-century modern design meets country living on 5 acres of peace and privacy! From the moment you step inside, this home invites you to kick off your shoes and stay awhile. The sunken living room with its soaring vaulted ceilings is the ultimate gathering spot, full of warmth and character. Oak and tile floors (2012) add timeless charm, while the bright kitchen floods with natural light and features ample cupboard space and customizable track lighting to set the mood for any occasion. The cozy bonus family room features a wood stove that's perfect for those winter days & nights, creating perfect space to curl up with a book and/or a hot coco. This room also includes a walkout to the patio for summer BBQs and sunsets. Storage is plentiful, the attached double garage is a huge bonus, and practical perks like 200 amp service, central vac (believed to work), and a generator(included!). Upstairs, the spacious primary suite is a true escape with its own walkout deck, walk-in closet, den overlooking the living room, and a refreshed 3-piece ensuite with brand-new vinyl tile (2025). The two additional bedrooms are just as inviting, each with larger-than-average closets and space to grow. Outside, enjoy 1.5 acres of open grass for play, 3.5 acres of mature trees for privacy, and a handful of thoughtful upgrades including a tin roof (2022), updated bathroom vinyl tiles (2020 & 2025), and a new back patio border (2024). Whether you're curling up by the wood stove, hosting friends in the bright living room, or strolling your private acreage, this property delivers comfort, style, and lifestyle all in one. Don't just dream about it, come experience it! (id:49063)

