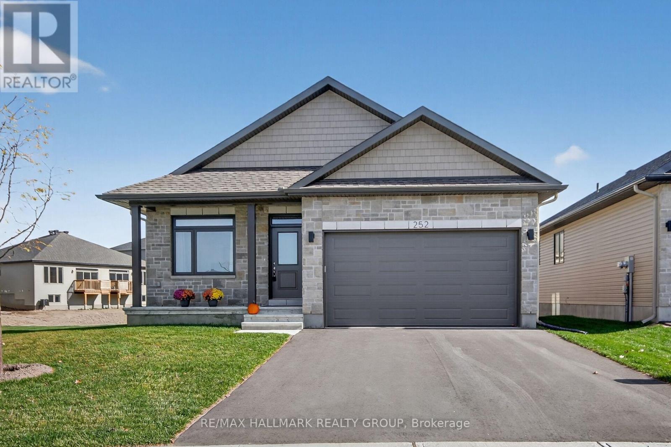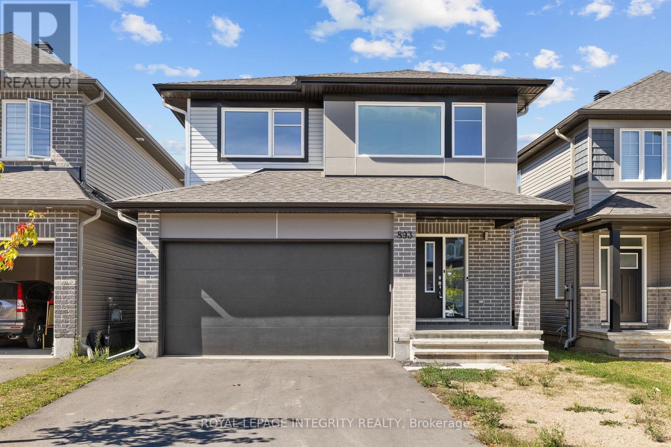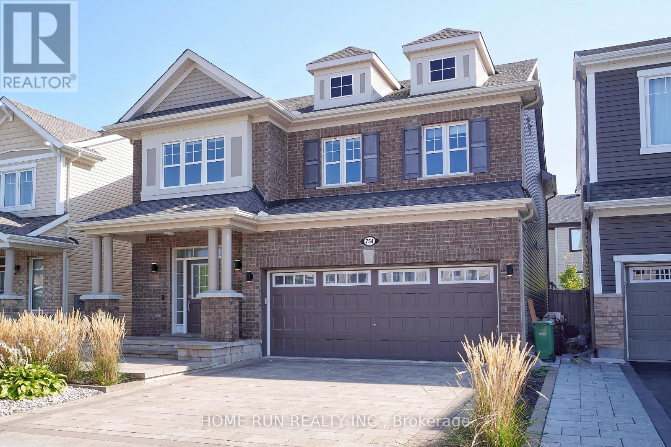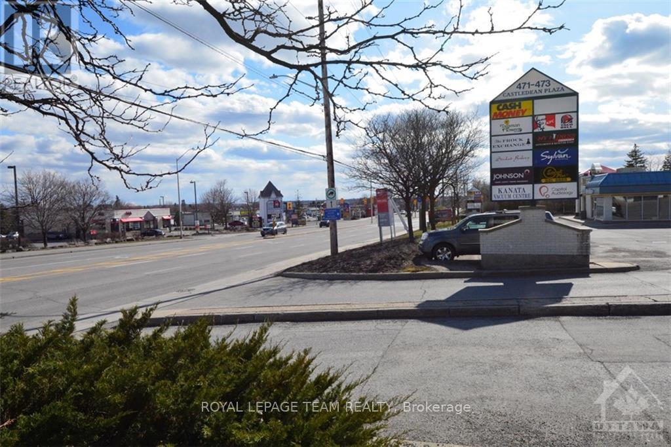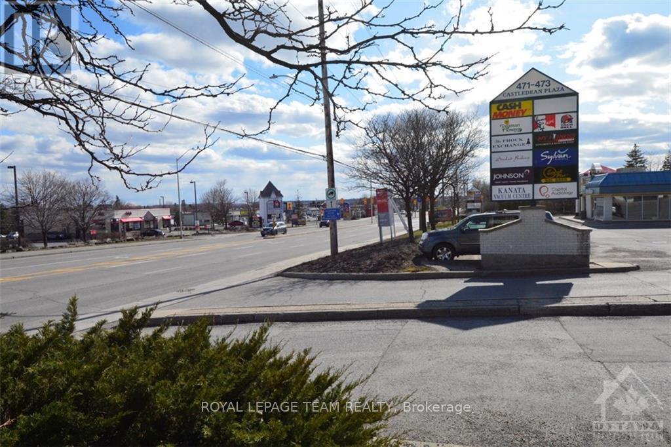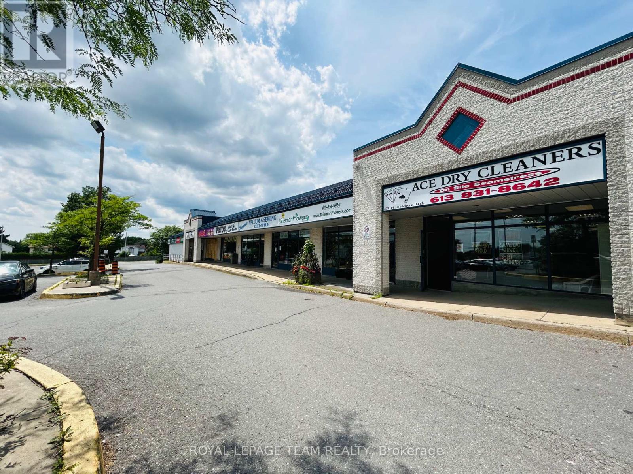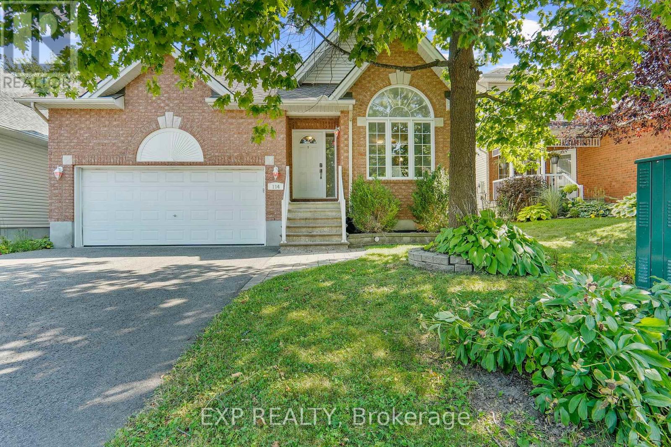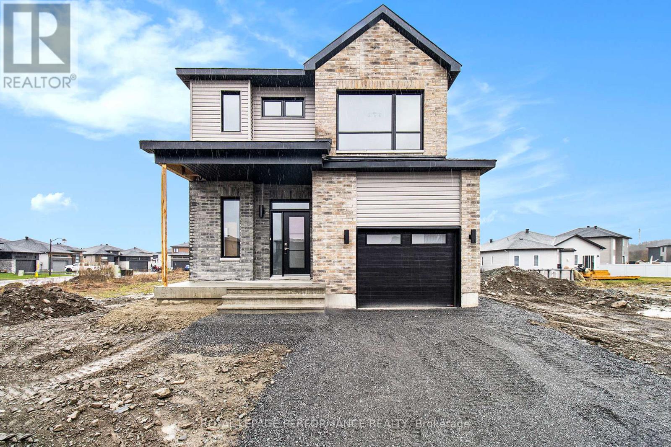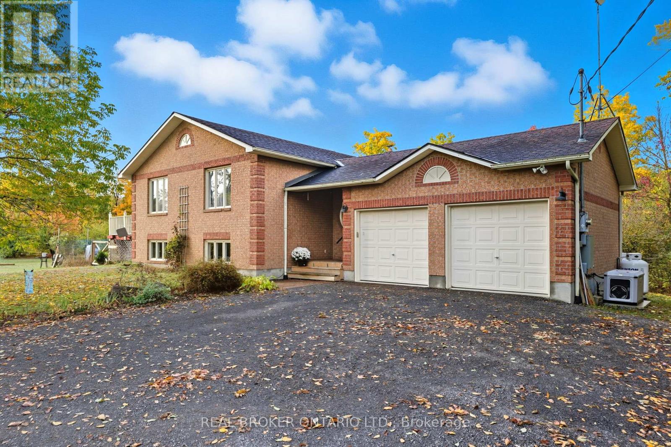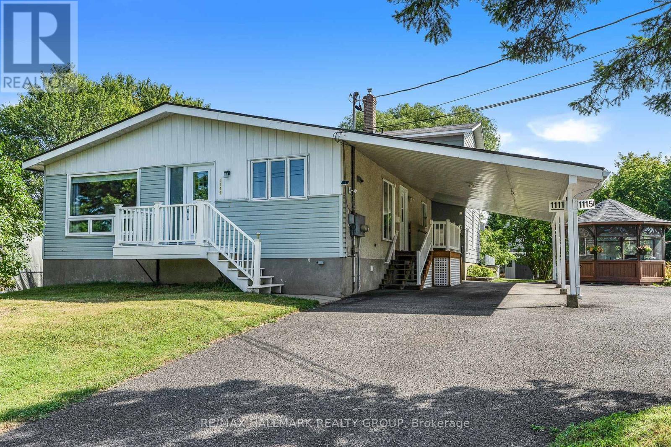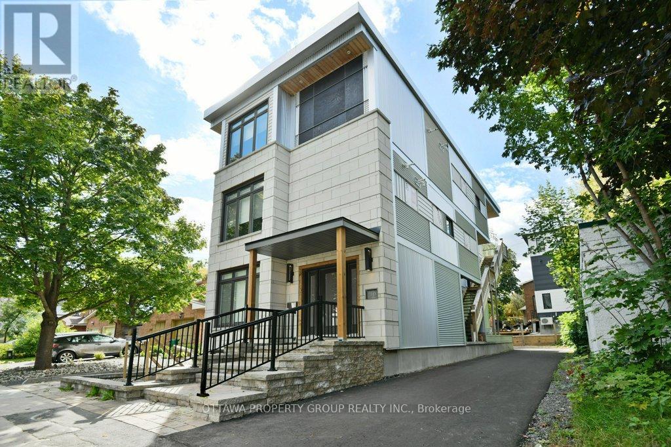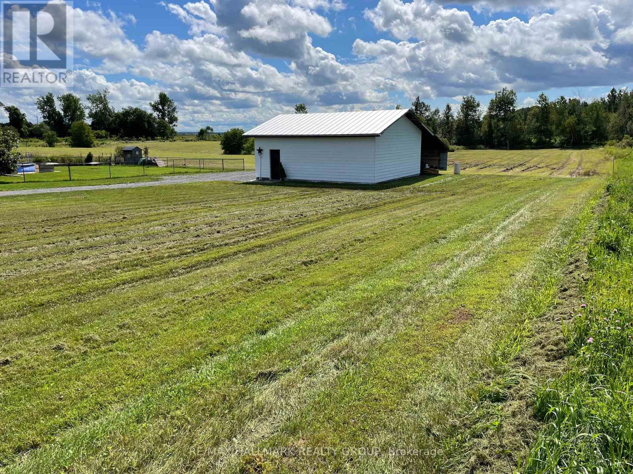252 O'donovan Drive
Carleton Place, Ontario
Open House Sun Nov 2, 2-4. Welcome to this beautifully crafted bungalow, ideally situated just minutes from downtown Carleton Place and a short stroll to the serene Mississippi River. Thoughtfully designed and impeccably maintained, this 2+1 bedroom, 3 full bathroom home blends style, comfort, and quality upgrades throughout.The open-concept main level is bright and inviting, featuring hardwood flooring, pot lights, and a welcoming den - perfect for a home office or cozy reading nook. The kitchen showcases quartz countertops, a large pantry with a convenient electrical outlet, and a water line to the fridge for everyday ease. The spacious living and dining areas flow effortlessly, creating an ideal space for hosting family and friends.Both main floor bathrooms feature quartz counters, adding a cohesive and upscale touch. The main floor laundry room is designed for everyday function, complete with upper cabinets for added storage. Built with attention to detail inside and out, this home includes R60 attic insulation and a fully insulated garage for year-round comfort and efficiency. Set on a premium lot, the property offers plenty of outdoor space to relax and enjoy the peaceful surroundings. The finished lower level expands your living area with a warm family room for movie nights a hobby area perfect for crafting, games or creative projects. A third bedroom, a brand-new full bathroom (completed in 2025), and a generous storage space that can easily adapt to your needs.Backed by a Tarion warranty for peace of mind, this exceptional bungalow combines modern finishes, smart design, and a prime location - ready to welcome you home. (id:49063)
893 Sendero Way
Ottawa, Ontario
Welcome to 893 Sendero! This well-maintained 2023 built Cardel Lowell model offering 2,822 SqFt of living space in a 4+1 bed, 3.5 bath home. Located on a quiet street in the family-friendly EdenWylde neighborhood, it boasts an open and bright layout with numerous upgrades for modern living. The main floor features 9-foot ceilings and beautiful hardwood and tile throughout. The upgraded custom kitchen includes large cabinets with soft-closing doors, stainless steel appliances, a pantry, granite countertops, and a tile backsplash. An 8-foot patio door brings in even more light from the rear yard. Upstairs, you'll find 4 spacious bedrooms, including a primary suite with an ensuite featuring separate vanities, a glass shower, and a soaking tub. A conveniently located laundry room with a laundry sink is also located on this level. The fully finished basement offers a bedroom and a full bathroom. The spacious backyard provides a private space for kids to play or host friends and family. Located in a family's dream neighborhood, 893 Sendero is close to schools, parks, the Trans Canada Trail, public transit, and more. Don't miss your chance to own this thoughtfully designed, versatile home in one of Stittsville's most family-friendly neighborhoods. Come fall in love today! (id:49063)
754 Devario Crescent
Ottawa, Ontario
Date Available: NOV 1, Luxurious Fully Landscaped Double Garage Single Home in Half Moon Bay. This ALL-SEASONS PARADISE has a fully fenced + interlocked Backyard Oasis, comes with an incredible Saltwater Pool with Waterfall and LED Lights, Outdoor bar, Stone patio and Pergola. Fully landscaped from front to back, interlocked driveway and front porch with in-ground lightings. Thoughtfully designed open concept floor plan, Hardwood Flooring throughout 2 levels, the main level comes with a welcoming foyer, access leading to the formal dining room and great room with stone wall fireplace. EPIC Kitchen with luxury finishes, rich millwork, quartz counters, built-in appliances (double oven and gas cooktop), oversized centre island, large pantry & breakfast area. Hardwood stairs to the impressive 2nd level, primary bedroom comes with an oversized walk-in closet and dressing room + luxury 4pc ensuite. 2 Proportional bedrooms + full bathroom + laundry room complete the 2nd level. Please include proof of income, credit report and photo ID with rental application. No Pets, No Smokers, No roommates. (id:49063)
16 - 471 Hazeldean Road
Ottawa, Ontario
Retail space with 1940 SQ FT in Castledean Mall with high visibility and access from both Hazeldean Rd and Castledean Rd. Can also be rented with Unit 15 with a total size of 3,290 sq ft. Well managed mall with long established anchor tenants including KFC and Meridian Credit Union guarantee traffic and exposure to your business. Unlimited parking. Call to arrange a showing today! Operating costs and property taxes @ $17.5/SQ FT/2025. (id:49063)
15 - 471 Hazledean Road
Ottawa, Ontario
Retail space with 1350 SQ FT in Castledean Mall with high visibility and access from both Hazeldean Rd and Castledean Rd. Can also be rented with Unit 16 with a total size of 3,290 sq ft. Well managed mall with long established anchor tenants including KFC and Meridian Credit Union guarantee traffic and exposure to your business. Unlimited parking. Call to arrange a showing today! Operating costs and property taxes @ $17.5/SQ FT/2025. (id:49063)
Unit #12 - 471 Hazeldean Road
Ottawa, Ontario
Rarely offered retail space with 1,380 SQ FT with full glass in the front in Castledean Mall with high visibility and access from both Hazeldean Rd and Castlefrank Rd. Well managed mall with long established anchor tenants including KFC and Meridian Credit Union guarantee traffic and exposure to your business. Unlimited parking. Call to arrange a showing today! Operating costs and property taxes @ $17.5/SQ FT/2025. (id:49063)
114 Echowoods Avenue
Ottawa, Ontario
Welcome to this beautifully maintained 3+1 bedroom, 3 full bathroom bungalow nestled in the heart of Stittsville's highly desirable Timbermere community. Boasting over 2,700 sq. ft. of finished living space, this sun-filled home offers the perfect blend of comfort, functionality, and modern style - ideal for families, professionals, and multi-generational living.Step inside to a bright and airy open-concept layout featuring gleaming hardwood flooring, oversized windows, and a cozy gas fireplace. The spacious eat-in kitchen includes ample cabinetry and countertop space, seamlessly flowing into the dining and living areas - perfect for hosting gatherings or enjoying quiet nights in. The main level features three generously sized bedrooms, including a serene primary suite complete with a walk-in closet and a private 3-piece ensuite bath. A second full bathroom and main floor laundry offer added convenience.Downstairs, the fully finished lower level impresses with a massive recreation room, a third full bathroom, and a versatile fourth bedroom with an oversized closet - perfect for teens, guests, or as a potential in-law suite. Outside, enjoy a sun-soaked backyard oasis with a stone patio, ideal for BBQs and outdoor entertaining. The oversized double garage provides ample space for vehicles and storage.Located just steps from Timbermere Park, top-rated schools, shopping, transit, and all of Stittsville's best amenities, this home truly checks all the boxes. Move-in ready and lovingly maintained - this is the Stittsville bungalow you've been waiting for! (id:49063)
76 Rutile Street
Clarence-Rockland, Ontario
**OPEN HOUSE SUNDAY FROM 2 - 4 PM @ 235 BOURDEAU BD, LIMOGES**Thoughtfully designed, and already under construction! This 'The Hubert (E1)' model is a stunning 2-story single-family home model offering 1690 sq/ft of a-g living space, 3 bedrooms, 1.5 bathrooms, 1-car garage, and open concept living. Welcome to 'Beaumont' in Morris Village, where you'll discover a newly developed area, strategically located to offer a harmonious blend of tranquility, access to amenities & a convenient 25-minute drive to Ottawa. Crafted by Landric Homes (aka the multi-award-winning 'Construction LaVerendrye' in QC), this purpose-built 2-story home will leave you in awe. Construction LaVerendrye, renowned for their expertise, reliability, dedication to excellence & timely project delivery, consistently upholds these standards in every community they develop. Home is under construction, closing date: set for June 2026. Model home tours now available in Limoges. Price, specs & details may be subject to change without notice. Photos are of a previously built 'The Hubert' model (exact specs, layout & finishes may differ). (id:49063)
18 Smith Road
North Grenville, Ontario
This 3+1 bedroom, 2 bath beauty comes with all the right vibes: a sun-soaked main living space that feels like a big warm hug, and a cozy family room complete with a wood stove that practically begs for hot chocolate season. Step outside to your BRAND NEW deck that overlooks the very private yard. Think of it like your outdoor retreat for morning coffees, afternoon lounging, and evenings soaking up the last rays of sun. The private yard also comes with a spacious barn/outbuilding, perfect for storage, hobbies, or finally starting that side hustle you've been talking about. With three bedrooms on the main level and a bonus bedroom (or office/gym/secret hideout) downstairs, there's space for everyone, and then some. Recent updates include a brand new deck, main bath and a generator for back up power, this property has everything a family needs to grow into this home. Whether you're craving room to grow, a spot to tinker, or just a little peace and quiet that's still close to everyday conveniences, 18 Smith Road is more than a house, its the lifestyle upgrade you've been waiting for. (id:49063)
1111 Cholette Crescent
Ottawa, Ontario
For rent and available for immediate occupancy, this bright and inviting 3-bedroom bungalow at 1111 Cholette Crescent offers comfortable living in a quiet, family-friendly neighbourhood of Orléans. The main floor features a spacious layout with two bedrooms, a large living room, and a dining area that flows into a functional kitchen with plenty of cabinetry and new appliances being installed. A full bathroom with an accessible bath and walk-in shower, in-unit laundry, and easy front-door entry add to the home's convenience. The finished lower level provides a versatile space with an additional bedroom, second bathroom, and a flexible area ideal for a home office, gym, or family room, along with ample storage. Enjoy access to a large private backyard with a gazebo, perfect for outdoor relaxation. Ideally located just off St. Joseph Boulevard, this home is minutes from grocery stores, restaurants, coffee shops, gyms, and everyday amenities, with quick access to Jeanne d'Arc Boulevard, Place d'Orléans Mall, and Highway 174 for an easy commute downtown. Hydro is extra. (id:49063)
C - 10 Chestnut Street
Ottawa, Ontario
Executive 2 Bedroom Rental. All furnishings and utilities are included. Short walking distance to transit, U of Ottawa and parks. Shopping and entertainment also in walking distance.Very modern kitchen is also fully equipped with with utensils and dinner wear. You have access to inside unit laundry and out door patio for your enjoyment. (id:49063)
2130 Du Golf Road
Clarence-Rockland, Ontario
(more pics to come) WORKSHOP garage with 200 amp service already included on the property! Near the corner of Champlain Rd and Du Golf Rd, this easy to build rectangular lot is 99.70 x 199.87 foot lot - just under half an acre, CLEARED and quite level with grass... READY TO BUILD. Only a 45 min drive to Central Ottawa, located in Clarence-Creek, where the best of the best live! The lot backs onto quiet farmland and may include the option to purchase additional acreage extending toward the tree line. 24x32 foot workshop/ garage with an attached 14x32 carport is already in place, perfect for many kinds of work and storage. Amenities are not far, with Hydro already connected and municipal water available right at the lot line. A newly built driveway and parking pad add convenience and accessibility. The land itself is gently sloped toward the rear, offering good drainage and flexibility in home design. With quiet countryside surroundings and easy access to Rockland, Montreal and Ottawa, this is a rare blend of rural calm and urban convenience. Get it before it's gone! (id:49063)

