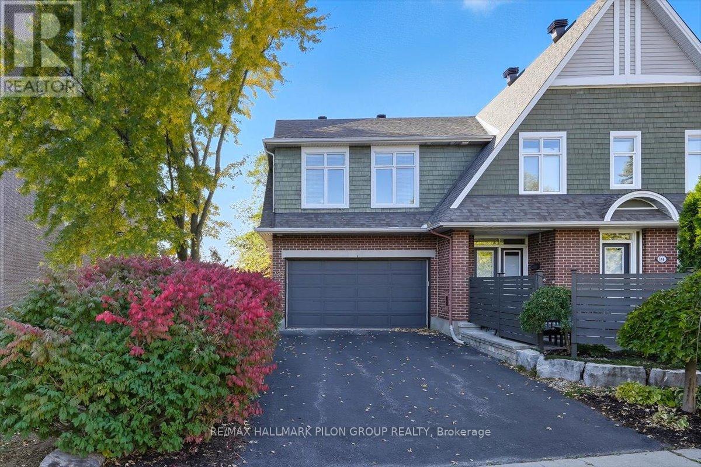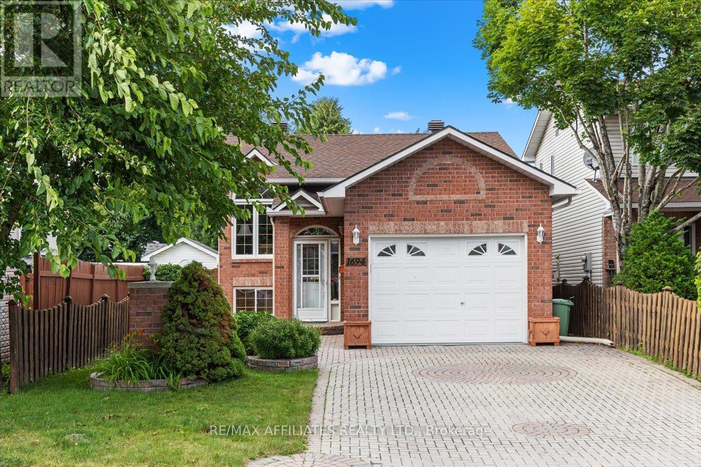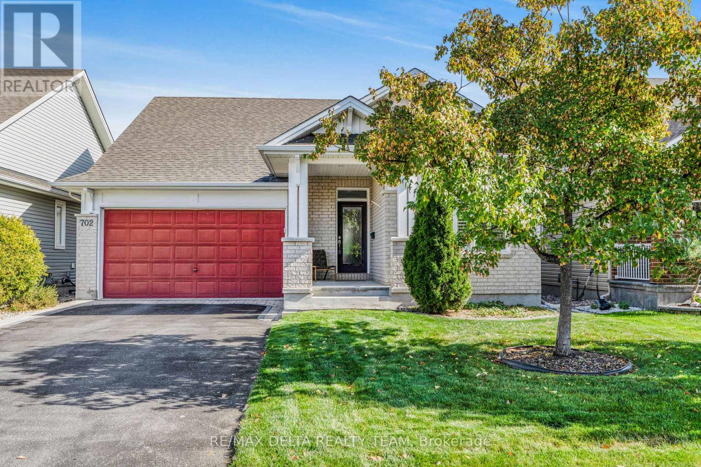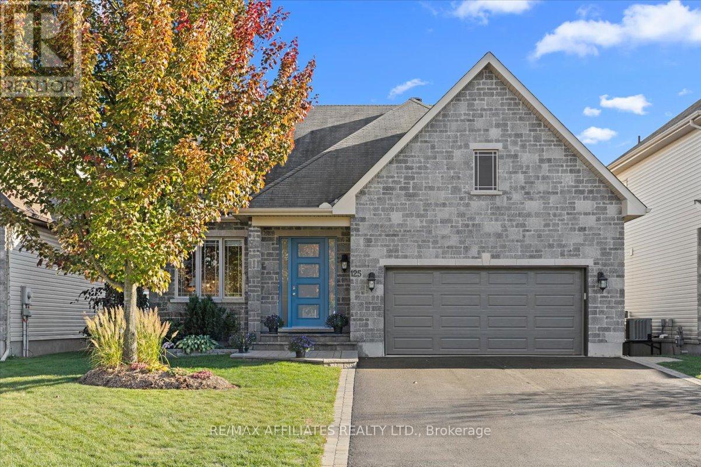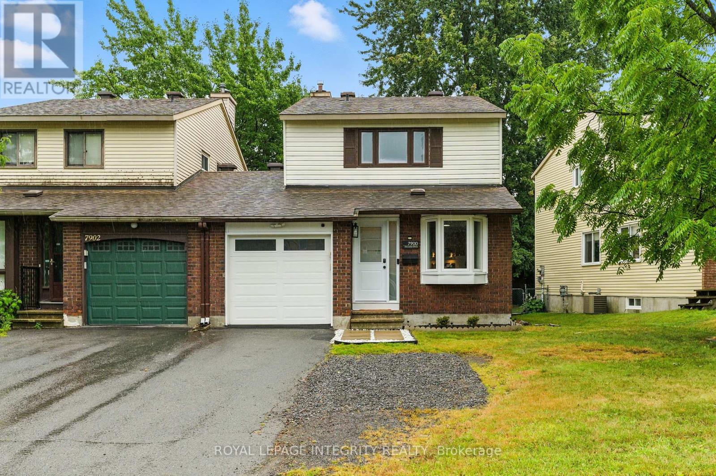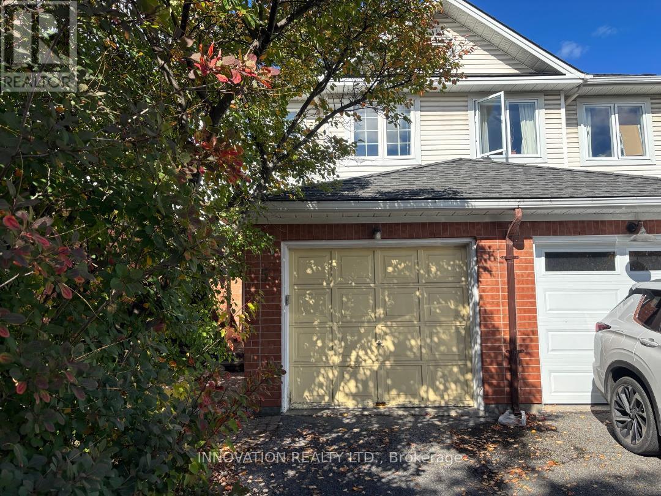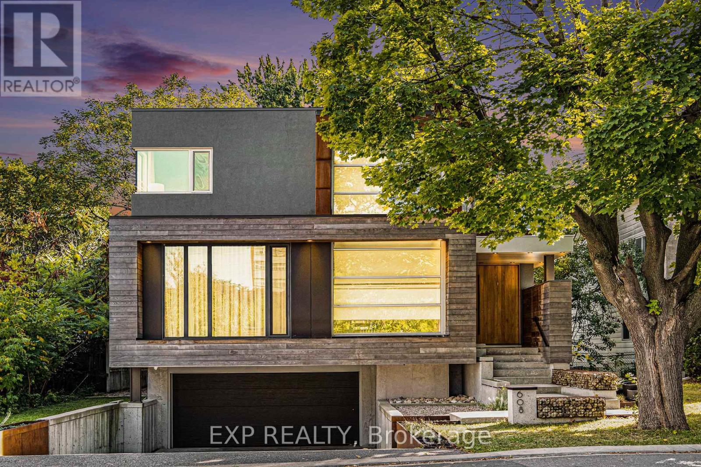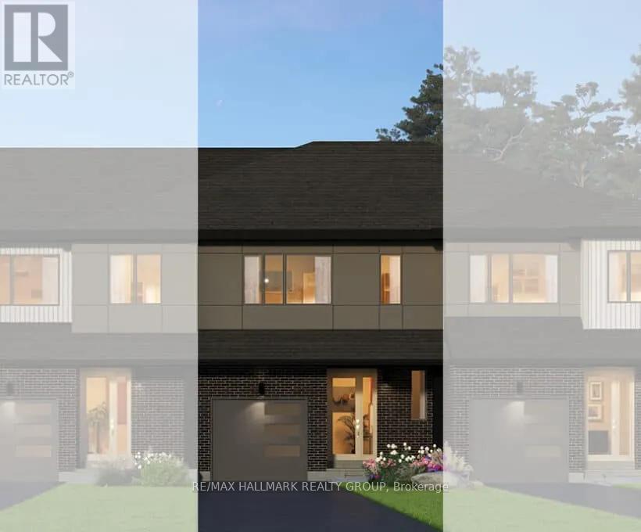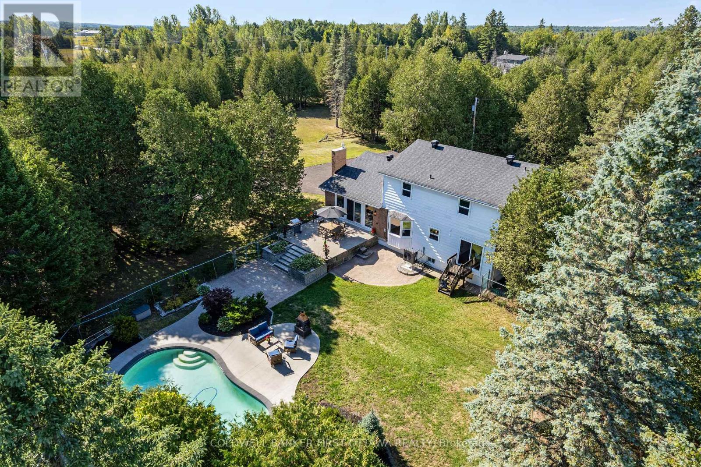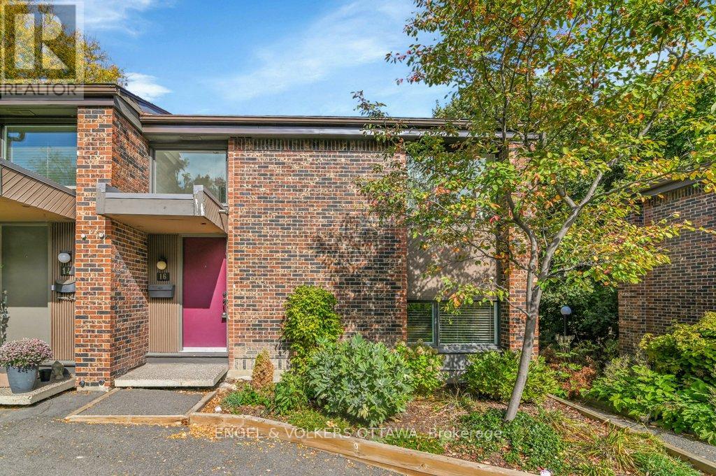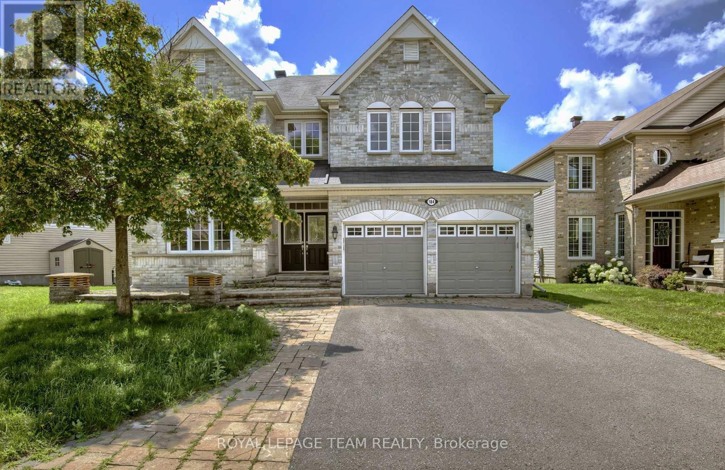2998 Barlow Crescent
Ottawa, Ontario
Charming waterfront residence just minutes from Kanata! Spectacular views overlooking the Ottawa River and the Gatineau Hills. Extensively updated bungalow with lower level walkout. 105' waterfront with sought after deep waterfront for boating & swimming. Two main level bedrooms plus two on the walkout level and 3 baths. Exceptional views from all principal rooms. Living room with wood burning fireplace & cathedral ceilings. Stunning gourmet kitchen with luxury cabinets, granite counters & 9' island. New fridge & stove in 2025. Principle bedroom with cathedral ceiling, newer composite patio, his/her walk in & updated ensuite. New walk-in shower, cabinetry, quartz countertop and new toilet in 2025. Second bedroom currently used as office. Curved open staircase to lower level. A huge stone wood burning fireplace creates an inviting atmosphere to this walkout level. Family room also features a wet bar and patio doors to yard. Two additional bedrooms & 3 piece bath. Massive 55' x 26' BONUS rec room was used as an Art studio & teaching facility. Heated separately & has a private entrance, as well as main house access. Great for studio, in-law suite, home business, games room, gym, party room, etc. One could also consider Airbnb rentals. Mud room off of oversized 2.5 car garage. Newer windows & patio doors. Impeccably maintained home. Full list of updates attached. A rural getaway minutes to the marina, Marshes golf, Kanata hi-tech, CTC, etc. No need for a cottage! 24 hours notice for showings please. (id:49063)
2380 Virginia Drive
Ottawa, Ontario
Inspired by Barry Hobin and built by award-winning Uniform Developments, this rarely available executive end-unit townhouse offers sophisticated, low-maintenance living in a quiet, convenient enclave.Step inside to find soaring 9-ft ceilings and an abundance of natural light that fills the open-concept main floor. The chef-inspired kitchen features granite countertops, a large island with seating and stainless steel appliances, all perfectly designed for both everyday living and entertaining. The kitchen overlooks the elegant dining and living spaces, accented by rich hardwood flooring and stylish finishes. A long driveway and a spacious double garage with inside entry provide exceptional functionality and everyday convenience. Upstairs, a bright loft separates two private bedroom suites. The large primary retreat features double walk-in closets and a luxurious five-piece ensuite. The second bedroom is generously sized and served by a full bathroom, an ideal layout for privacy and comfort. A convenient second-floor laundry completes the upper level. The fully finished lower level provides flexible space for a family room, media area, or guest suite, complete with a full bathroom. Outside, enjoy a private setting with a fenced yard. Association fee covers snow removal, lawn care, and common area maintenance for truly carefree living.Located just minutes from parks, schools, shopping, hospitals, and downtown, this is a home that perfectly balances elegance, comfort, and convenience. Move in and enjoy The Manors lifestyle! (id:49063)
1694 Toulouse Crescent
Ottawa, Ontario
Beautiful detached bungalow on a quiet street that is deep in the neighbourhood, double-wide interlock driveway, classic red brick exterior, interlock landscaping w/decorative streetlight, covered front entrance leading to front door w/soldier window, foyer w/high ceilings, ceramic tile floors & mirrored closet doors, creating a bright, open feel, five-step hardwood staircase w/oak railings, living room featuring hardwood flooring, corner gas fireplace, built-in cabinetry w/glass accents, high baseboards, pot lighting & cathedral ceiling over the front transom window, separate dining room living w/cutout, custom built-in hutch, serving counter & double window, kitchen w/oversized tile flooring, quartz countertops, recessed sink, glass tile backsplash, detailed upper & lower moldings w/valance lighting, rear twin Garden doors to backyard, main floor primary bedroom offers w/double-sided walk-in closet & 4 pc ensuite w/elegant ceramic tile, wave sink vanity, linen cabinet, therapeutic tub & pocket door, open staircase leads to finished Rec room w/wide planked flooring, both front & rear windows, front bedroom w/double mirrored closets & extra storage, tiled laundry room, 4 pc main bath & third bedroom, oversized garage w/inside access & accent windows, private, fenced backyard w/garden boxes, multi-tiered deck w/aluminum railing & designer shed w/hydro, easy access to eateries, shopping, parks, schools & transit, 24 hour irrevocable on all offers (id:49063)
702 Cabris Crescent
Ottawa, Ontario
Welcome to this well-maintained bungalow that perfectly blends functionality and style. The main floor features an open-concept layout with a seamless flow between the living and dining areas an ideal space for both everyday living and entertaining guests. The kitchen, complete with a central island offering extra counter space and storage, flaunts sleek stainless steel appliances and a double sink. The spacious primary bedroom offers a walk-in closet and a full ensuite bathroom. A second bedroom ideal for guests, a home office, or growing families, and a convenient full bathroom complete this main level. The fully finished basement provides even more living space, with a generously sized recreational room, the home's third bedroom, and an additional ensuite bathroom! A dedicated utility room with laundry facilities completes the lower level. Step outside into a fully fenced backyard that offers the best of both worlds, a partially landscaped patio area perfect for hosting and relaxing, and a grassy section for kids or pets to play. The two thoughtfully planted apple trees add extra privacy to this backyard space! Annual fee of $415 for community center and outdoor pool. (id:49063)
125 Brunet Street
The Nation, Ontario
Remarkable 3 bedroom, 4 bathroom bungaloft, showcasing refined features and exceptional upgrades. Classic brick exterior with a double wide driveway and double car garage. Interlock walkway leading to covered front porch. Stylish glass panelled front door w/ twin soldier windows. Spacious front entryway w/ large living room to your left w/ hardwood flooring and 9 foot flat ceilings. Sophisticated kitchen w/ quartz countertops, oversized 10 foot centre island, porcelain tile flooring, recess pot lighting, sleek stainless steel appliances, double oven, soft close cabinets w/ under cabinet lighting, stylish backsplash, custom drawers, 36 inch farmhouse sink. Beyond lies the dining room w/ vaulted ceilings, large windows and glass sliding door to access the backyard. Primary bedroom w/ wide plank flooring, walk-in closet, and luxury ensuite w/ double sink and stand up glass shower. Main level complete w/ second bedroom and second 4 piece full bathroom w/ large vanity. Enjoy added convenience w/ main floor laundry and interior access to the garage. Upstairs, youll find a cozy loft space perfect for unwinding. A third generously sized bedroom and full bath w/ quartz countertop vanity and oversized linen closet complete the second level. Fully finished basement w/ engineered hardwood and pot lights. Youll also find a 2 piece powder room in the basement w/ rough in for a shower as well as ample storage space and a large utility room that doubles as a workshop. The fully fenced backyard is spacious w/ a bonus side yard space - newly installed wooden deck and a gazebo w/ metal roof; creating the perfect spot for relaxing or entertaining guests. Located near parks, walking trails, Calypso waterpark, Larose Forest (offering hiking, skiing, snowshoeing and much more) as well as a short commute to the 417 highway for added convenience! (id:49063)
7900 Decarie Drive
Ottawa, Ontario
A rare find in Convent Glen, this beautifully maintained home, only attached by the garage, feels like a detached property while showcasingthoughtful upgrades, pride of ownership, and a location that offers everyday convenience, just minutes from the future LRT station andschools.The main living area is bright and inviting, with new luxury vinyl plank flooring and large windows that fill the space with natural light.The dining area features a contemporary light fixture and flows seamlessly into the living room with a cozy fireplace and patio doors leading tothe fenced backyard with a freshly painted deck, surrounded by tall trees for added privacy. Create your own private oasis to enjoy summerlounge, family gatherings, or quiet relaxation.The modern kitchen offers new cabinets, backsplash, sink, and stainless steel appliances, providinga functional and stylish space for everyday cooking, with the eating area by the bay window filled with natural light streaming in.Upstairs featuresthree spacious bedrooms, including a primary with its own 3-piece en-suite, plus fully updated bathrooms with new vanities, flooring, lighting,and mirrors.The lower level has been newly finished with a drop ceiling, fresh paint, baseboards, and modern lighting, offering incredibleversatility as a home office, rec room, or play space to fit your lifestyle needs.Additional upgrades include a new basement exterior door, all newinterior doors, smart plugs, exterior painting, and more!Set in a family-friendly neighbourhood, this home is steps from parks, the Ottawa River,NCC trails, shops, restaurants, Highway 417, and just minutes to the future LRT station. Ideal for first-time buyers or downsizers, this stylish,functional, move-in ready home invites you to create the lifestyle you've been dreaming of. (id:49063)
5 Festive Private
Ottawa, Ontario
Two Bedroom , 2 bathroom townhouse in a great location in Central Park , Open concept main floor with hardwood flooring in Living and Dining area , Bright Family room with partial bathroom in lower level , good size bedrooms in the second floor , fenced backyard , close to shopping centre and OC Transpo bus stop . (id:49063)
608 Byron Avenue
Ottawa, Ontario
A Modern Architectural Statement in the Heart of Westboro, Reinvented Inside and Out by Style Haus Interiors & +VG Architects. The Main Level Offers 10' Ceilings & Floor to Ceiling Glass and Stunning 4'x4' Porcelain Tile. A Double Sided Linear Fireplace Anchors a Sophisticated Living & Dining Sequence beside a Custom Library Wall. The Chef's Kitchen is Newly Refreshed with Custom Cabinetry, an Expanded Island w/Breakfast Bar, Integrated Cabinet Fridges & Freezer, Sleek Push Button Upper Storage, and an Italian Coffee Bar Wrapped in Granite. A Designer Powder Room & Carefully Curated Millwork Complete this Level with Style. Open Riser Stairs with Imported Marble lead to a Serene Primary Retreat featuring Custom Built-Ins, and the Spa Caliber Ensuite includes a Full Glass Enclosure, Roberto Cavalli Tile, a Curbless Shower & Extended Double Vanity. Secondary Bedrooms are Generously Scaled. The Children's Bath Showcases a Playful Banksy Tile. An Upper Loft & Den w/Balcony, add Flexible Living Space. The Lower Level extends the experience with a Media and Games Area, Full Bath, a Well Organized Laundry RM with Folding Table & Built-Ins, and a Mudroom Reimagined with Custom Millwork Cubbies. Professionally Finished Oversized Garage for Clean Storage and Everyday Practicality. A Heated Driveway & Heated Front Walkway and Steps, Served by a New Boiler in 2024, provide Effortless Four Season Living. Outdoors, Walls of Glass open to a Landscaped Setting with Covered Transitions from Inside to Out, Perfect for Quiet Morning Coffee or Evening Gatherings. A whole home Generac Generator adds Peace of Mind. This Location is Exceptional. The Byron Linear Park Farmer's Market runs every Saturday from May to October and is Literally at your Doorstep! Westboro Beach is an Easy Bike or Stroll. The LRT Station is a Comfortable Five to Ten Minute Walk. Top Ranked Elementary and Secondary Schools are in the Catchment. Cafés, Restaurants, Grocers, and Boutique Shops are Just Steps Away! (id:49063)
222 Ludis Way
Ottawa, Ontario
Welcome to Phase 2 of Glenview Homes' master-planned community, The Commons. Discover the Briar Model at 222 Ludis Way, offering 1,806 sq ft of thoughtfully designed living space, including a 232 sq ft finished basement. This stunning townhome blends modern style with everyday functionality, featuring 9-foot smooth ceilings and 7-1/2" wood composite core flooring on the main floor, flowing seamlessly into the upgraded kitchen with a flush breakfast bar, quartz countertops, and 39-inch upper cabinets with soft-close hardware and a pots-and-pans drawer. A pot light package in the kitchen and great room enhances the open-concept layout, perfect for entertaining, family gatherings, or cozy evenings at home.Upstairs, the luxurious primary bedroom boasts dual walk-in closets and a bright ensuite with a deluxe walk-in shower and glass shower door, while two generously sized secondary bedrooms, a spacious full bathroom, and second-floor laundry complete the upper level. The fully finished basement, featuring an oversized window and roughed-in 3-piece bathroom, offers additional space and flexibility for a growing family, and includes upgraded oak railing for a refined finish. A water line for the fridge and central air conditioning add convenience and comfort throughout the home.This vibrant community is steps from everyday amenities, parks, and trails, making it the ideal place to plant your roots.All interior finishes have been carefully curated by a Glenview Homes Design Consultant; no changes can be made. (id:49063)
1390 Corkery Road
Ottawa, Ontario
Tucked away on 24 acres of privacy and natural beauty, this country property offers space to spread out, breathe deep, and live comfortably, all just a short drive from town. The classic two-storey home blends traditional character with smart, modern updates. Recent improvements include new flooring and windows, a fully renovated primary ensuite, refreshed main and second-floor bathrooms, a refinished in-ground pool, new electric furnace with heat pump, and fresh interior paint throughout. An auto-transfer generator keeps essential systems running during outages so you're ready for anything. Inside, the layout is built for family life. The main floor features separate living and dining rooms, plus a large family room that flows off the kitchen and breakfast nook. Its perfect for everyday living and entertaining. Upstairs offers four bedrooms and two and a half baths. The basement adds a spacious rec room, office or gym, full bath ready for completion, and plenty of storage. Step outside and it gets even better. Spend your mornings with coffee on the back deck, your afternoons in the pool, and your evenings hosting friends under the stars. A two-car attached garage handles the day-to-day, while a separate one-car garage or barn opens up new possibilities. It includes a single-stall paddock ideal for a horse or hobby farm animals, a chicken coop, and a drive shed. Explore rough-cut trails through forest and wetlands. where nature surrounds you in every season. 1390 Corkery Rd is a private, peaceful haven with room to grow, roam, and recharge. (id:49063)
16 - 525 Hilson Avenue
Ottawa, Ontario
Set in one of Ottawas most desirable enclaves, this three-bedroom townhome in Island Park Estates offers comfort, privacy, and a rare connection to nature, right in the heart of the city. Perfectly positioned within the community, this home enjoys no rear neighbours and direct access to Hampton Park, with its walking paths and mature trees just beyond your terrace. Inside, the 1,336 sq. ft. layout features an open living and dining area anchored by a wood-burning fireplace and framed by large windows that fill the space with natural light. Step through the back door to your private terrace, an inviting spot for morning coffee or relaxed evening gatherings. The separate kitchen offers a functional layout with potential to refresh or reimagine, while a 2-piece powder room adds convenience on the main floor. Upstairs are three well-proportioned bedrooms and a 4-piece bathroom, offering flexibility for a home office or guest room. Freshly painted and ready to move in, this home offers a wonderful opportunity to update at your own pace in a quiet, park-like setting that's steps from the shops, cafés, and conveniences of Westboro and Wellington Village. 16-525 Hilson Avenue is a rare offering in Island Park Estates, ideal for those seeking a peaceful, low-maintenance lifestyle in an exceptional location. (id:49063)
184 Cheyenne Way
Ottawa, Ontario
Spacious 4-bedroom, 3.5-bath two-storey home offering approximately 3035 sq ft above grade in sought-after Stonebridge/Barrhaven. The main floor features hardwood flooring, formal living and dining rooms, and a gourmet kitchen with granite counters, large island, stainless steel appliances, and walk-in pantry overlooking the family room with gas fireplace. Upstairs is a generous primary suite with walk-in closet and 4-piece ensuite, plus three additional bedrooms, a full bath and a versatile loft/office with vaulted ceiling. Fully finished basement adds a large recreation room and full bath. Landscaped, fully fenced yard with patio backs onto greenspace near parks and Stonebridge Golf Club. Double garage with inside entry; parking for four vehicles. Close to schools, parks, transit and amenities. Non-smoking home; available from December 1, 2025. Tenant pays utilities; credit check, proof of income and references required. (id:49063)


