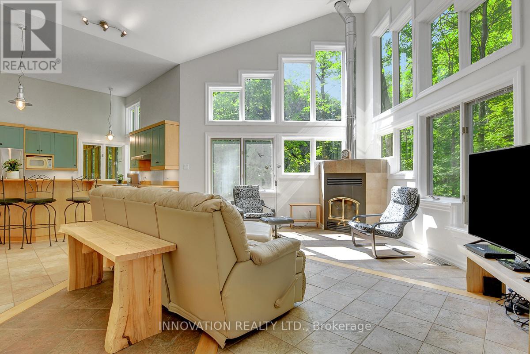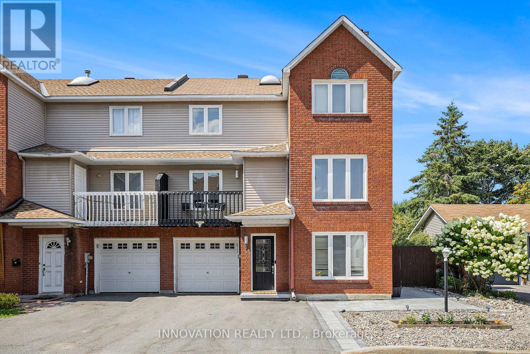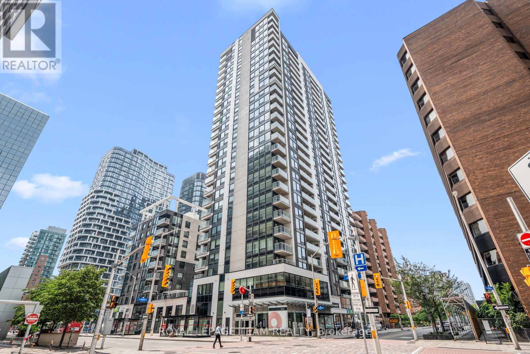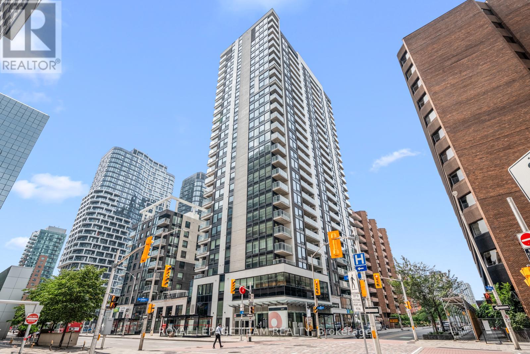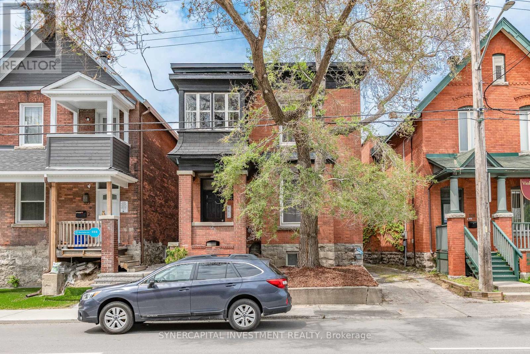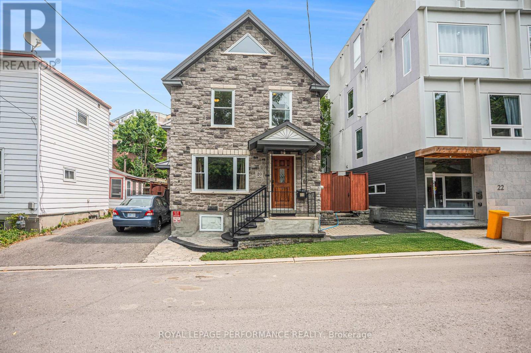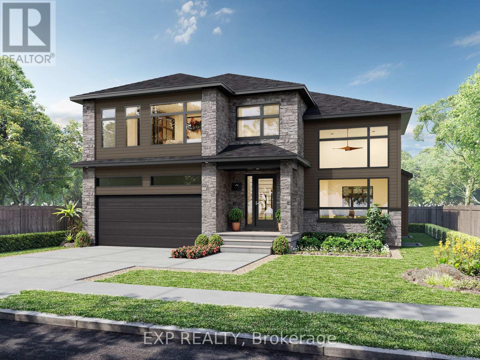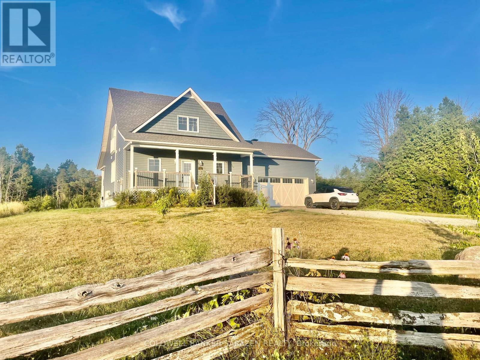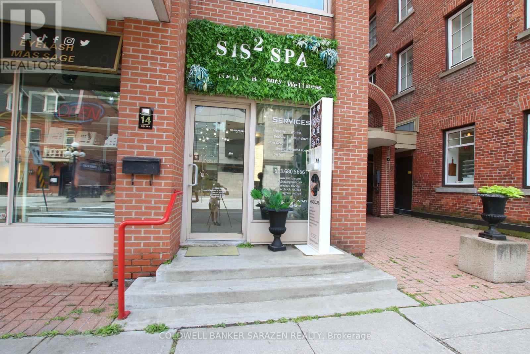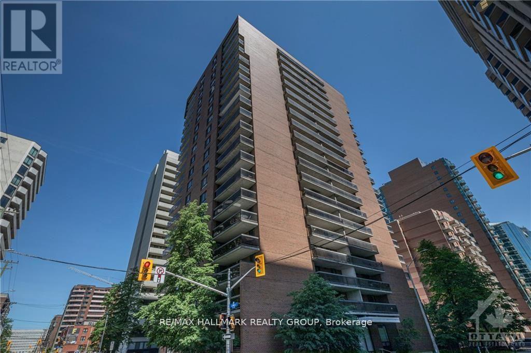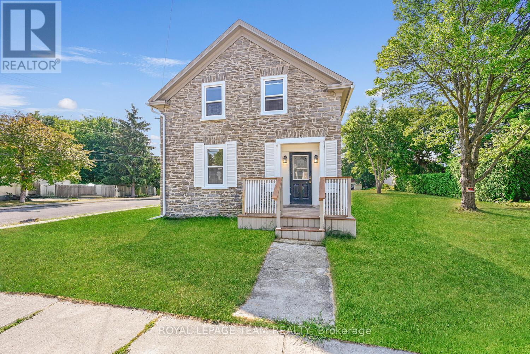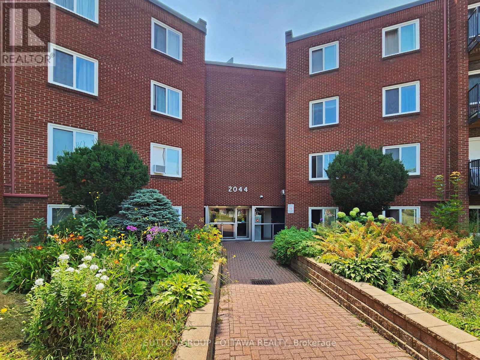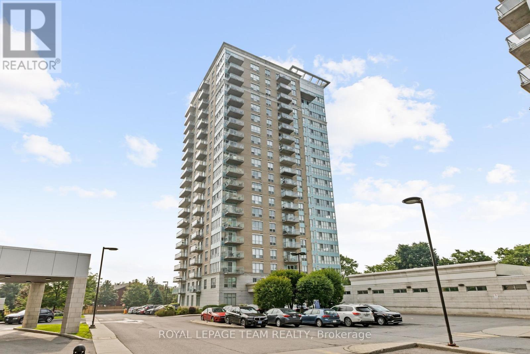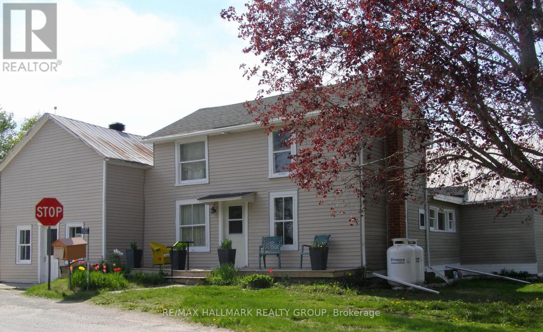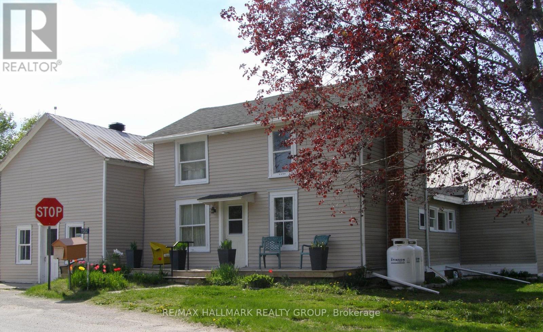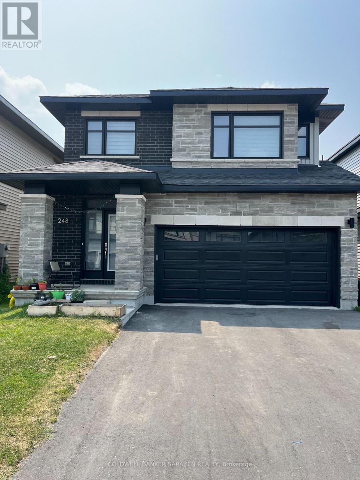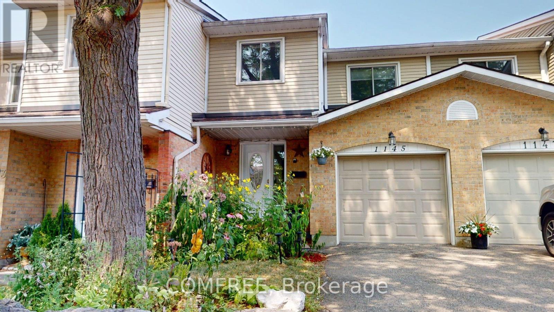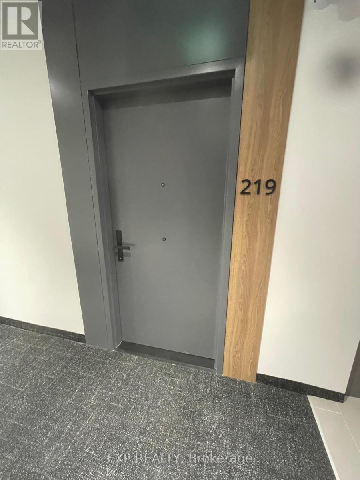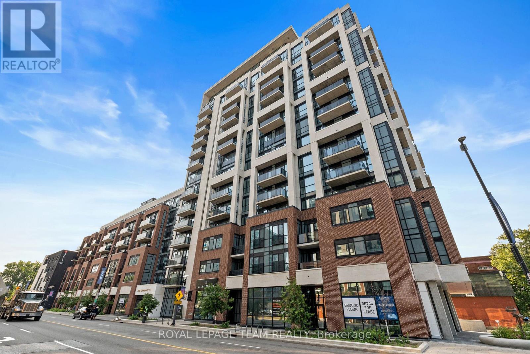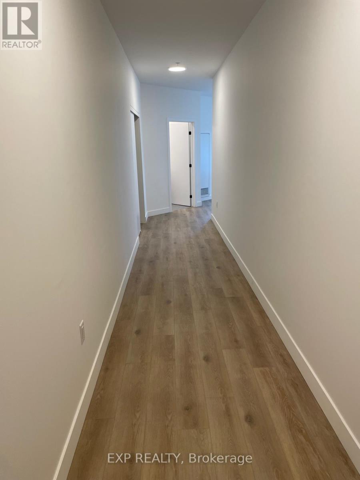46 Forest Hill Road
South Stormont, Ontario
Welcome to this exceptional custom-built, automated home, crafted with precision and modern elegance. A striking centrepiece of this property is the stunning centre staircase with glass walls, complemented by sleek concrete floors and a beautiful natural gas fireplace that adds both warmth and style to the open-concept living space.This home is flooded with natural light, thanks to its southern exposure, floor-toceiling windows, and two oversized 5-foot patio doors. These doors open up to an expansive composite deck, offering the perfect space for entertaining or simply enjoying the outdoors.The gourmet kitchen is a true delight, featuring high-end stainless steel appliances, quartz countertops, and a spacious centre island with a built-in sink. Elegant pendant lighting adds extra flair, while the wine fridge, which holds 140+ bottles, ensures youre always ready to entertain in style.The cozy living room, complete with a fireplace, offers a perfect retreat, while the adjacent dining area comfortably accommodates a large table. The homes cutting-edge Control 4 automation system lets you easily adjust lighting and music, with compatibility for Apple, Google, Spotify, and more. *Ipad required. Lutron switches and pot lights throughout create the ideal ambiance.The primary suite is a luxurious escape, offering a spa-like ensuite with dual rain showers, massaging jets, a separate soaker tub, and double sinks. The expansive walk-in closet and beauty station complete the indulgent retreat. Second bedroom feature a large closet and ensuite bathrooms, while two additional bedrooms offers ample storage and natural light.The upstairs laundry featuring retractable doors and a nat gas dryer. The large, sun-filled basement provides possibilities for a gym, office, or rec room.The fully insulated two-door garage a natural gas heater and high enough for a car lift, while the driveway offers parking for six vehicles. Irrigation system for lawn (id:49063)
5149 Carp Road
Ottawa, Ontario
Extraordinary Three-Bedroom Home with In-Law Suite, Large Sunroom and a Huge Garage! Nestled in a serene 5.67-acre maple and mixed bush setting just a short drive from Ottawa, this exceptional four-bedroom, three-bathroom home offers a perfect blend of tranquillity and modern living. As you approach the property, you'll be captivated by the lush surroundings and the stunning architecture that harmonizes with nature. Upon entering, you are welcomed by a spacious and light-filled open-concept living area, featuring large windows that showcase the breathtaking views of the woods. The gourmet kitchen, equipped with modern appliances, ample counter space, and a generous island, is perfect for entertaining or preparing family meals. The adjoining family room provides the ideal space for family gatherings, with easy access to the huge screen room for al fresco dining. The highlight of this home is the expansive sunroom that invites the outdoors in. This bright and airy space is perfect for relaxation or entertaining, featuring large windows and direct access to the outdoor deck. Imagine soaking in the hot tub while surrounded by the peaceful sounds of nature; it's an ideal sanctuary for all seasons. The primary suite serves as a relaxing retreat, complete with an ensuite bathroom that features luxurious finishes and a walk-through closet. The additional two bedrooms are spacious and versatile, making them ideal for a family, guests, or a home office. An exceptional feature of this home is the in-law suite, which offers privacy and comfort for extended family, working-from-home young adults, or guests. This separate living space features its own entrance, kitchenette, and full bathroom, ensuring independence while remaining close to home. The property features a spacious, heated garage, ideal for car enthusiasts or as an additional storage space. Whether you need room for vehicles, tools, or recreational equipment, this garage meets all your needs year-round. (id:49063)
7 Berton Place
Ottawa, Ontario
Rarely offered 4 bedroom 4 bath End-Unit Townhouse in the sought after area of Kanata. This private, spacious, and fully fenced End-Unit offers 3 car parking and has been extensively upgraded from 2022 to present. Notable improvements include a newer furnace, kitchen, bathrooms, appliances, flooring, lighting, interlock, and so much more. This property is large & beautifully landscaped with newer interlock, concrete pad, mature apple & pear trees and garden shed. The walk-in level features a versatile ground floor bedroom/office with full bathroom and living area - ideal for extended family or guests. The Stylish main floor features a newer kitchen with breakfast nook, laundry/2 pc bathroom, a dining area and comfortable living room with cozy fireplace. You can walk out to the lovely upper covered deck! Upstairs, you'll find 3 more bedrooms, main bathroom and primary bedroom suite with a walk-in closet and modern ensuite. Enjoy this fantastic location. Near OC Transpo bus stop, parks, paths, schools, shops, restaurants and more. OPEN HOUSE SUN 17th 2-4pm (id:49063)
2705 - 340 Queen Street
Ottawa, Ontario
Perched high above downtown Ottawa, this newly unveiled penthouse offers a refined take on urban living. Framed by sweeping views of the Ottawa River and historic skyline, the residence balances minimalist design with an effortless connection to nature. Expansive glass walls blur the line between indoors and out, flooding the open-plan living space with natural light. The kitchen is a modernists dream - featuring quartz countertops, custom cabinetry, and professional-grade appliances, creating a space as functional as it is beautiful. The bedrooms are tranquil havens, while the bathrooms and walk-in closets epitomize understated luxury. The outdoor terrace is truly an oasis in the heart of the city. Residents enjoy curated amenities, from a serene indoor pool for year-round enjoyment to a rooftop terrace for summer dinners under the stars. This is also Ottawa's first condo building with direct access to the LRT. Here, elevated living meets impeccable design. Every sunrise and sunset feels like a celebration of life in Ottawa's most innovative and sophisticated new address. NO CONDO FEE FOR 2 YEARS (id:49063)
151 Rideau Street
Ottawa, Ontario
Discover an exceptional opportunity to establish your business in one of Ottawa's most sought-after locations! This versatile retail space, formerly a tattoo shop, is just footsteps away from the iconic Rideau Centre and the historic Parliament Hill, ensuring high foot traffic and visibility for your brand. With generous square footage and flexible zoning, the space is perfectly suited for a variety of service or retail businesses, including boutiques, salons, or Barber shops. If you're looking to enter the culinary scene, the layout also accommodates a restaurant setup, making it an ideal spot for your dining concept. Don't miss out on this chance to put your business in the spotlight. Explore the endless possibilities this prime commercial space has to offer! (id:49063)
2704 - 340 Queen Street
Ottawa, Ontario
Perched high above downtown Ottawa, this newly unveiled penthouse offers a refined take on urban living. Framed by sweeping views of the Ottawa River and historic skyline, the residence balances minimalist design with an effortless connection to nature. Expansive glass walls blur the line between indoors and out, flooding the open-plan living space with natural light. The kitchen is a modernists dream - featuring quartz countertops, custom cabinetry, and professional-grade appliances, creating a space as functional as it is beautiful. The bedrooms are tranquil havens, while the bathrooms and walk-in closets epitomize understated luxury. The outdoor terrace is truly an oasis in the heart of the city. Residents enjoy curated amenities, from a serene indoor pool for year-round enjoyment to a rooftop terrace for summer dinners under the stars. This is also Ottawa's first condo building with direct access to the LRT. Here, elevated living meets impeccable design. Every sunrise and sunset feels like a celebration of life in Ottawa's most innovative and sophisticated new address. NO CONDO FEE FOR 2 YEARS (id:49063)
2603 - 340 Queen Street
Ottawa, Ontario
Perched high above downtown Ottawa, this newly unveiled penthouse offers a refined take on urban living. Framed by sweeping views of the Ottawa River and historic skyline, the residence balances minimalist design with an effortless connection to nature. Expansive glass walls blur the line between indoors and out, flooding the open-plan living space with natural light. The kitchen is a modernists dream - featuring quartz countertops, custom cabinetry, and professional-grade appliances, creating a space as functional as it is beautiful. The bedrooms are tranquil havens, while the bathrooms and walk-in closets epitomize understated luxury. The outdoor terrace is truly an oasis in the heart of the city. Residents enjoy curated amenities, from a serene indoor pool for year-round enjoyment to a rooftop terrace for summer dinners under the stars. This is also Ottawa's first condo building with direct access to the LRT. Here, elevated living meets impeccable design. Every sunrise and sunset feels like a celebration of life in Ottawa's most innovative and sophisticated new address. NO CONDO FEE FOR 2 YEARS (id:49063)
323 Catherine Street W
Ottawa, Ontario
Turnkey Triplex Duplex in the Heart of Centretown, one of Ottawa's most convenient and vibrant neighborhoods, this well maintained full-brick triplex offers an opportunity for both investors and owner-occupiers. Walking distance to many local and downtown attractions, restaurants, shops. Easy 417 access. Easy to lease, manage and operate. Major capital improvement completed in the past 10yrs including boiler, roof, driveway, electrical meters, updated common areas and unit interiors. Lots of future development in the area over the coming years. GM3 zoning supports a wide range of commercial and residential uses, both currently and for future redevelopment. One large ground floor 2-bed unit, and two second floor 1-bed units, upgraded units, parking at rear of building. (id:49063)
20 Perkins Street
Ottawa, Ontario
Exceptional Investment or Live-In Opportunity in Centretown West! Perfectly situated in one of Ottawa's most vibrant & sought-after neighbourhoods, this upgraded Duplex offers the ultimate in versatility, live in one unit & rent out the other, or enjoy a solid investment w/two self-contained residences. Each home boasts its own private entrance and separate hydro, ensuring privacy and independence for both units. Steps from Chinatown, LRT, Little Italy, Lebreton Flats, the Ottawa River & more, this property combines convenience, character & charm. The main residence welcomes you w/an open-concept living & dining area, filled w/natural light & enhanced by gleaming hardwood & tile flooring thru-out, completely carpet-free. The updated kitchen features new flooring(24), stainless steel appliances, abundant cabinetry & a bright eat-in area with direct access to the fully fenced backyard oasis complete with patio & relaxing hot tub. A powder room completes the main level. Upstairs, discover a sunlit primary bdrm, a secondary bdrm & a spa-inspired 4-piece bathroom with a jet soaker tub. The second dwelling offers stylish loft-style living w/a spacious upper-level retreat that includes a private balcony overlooking the backyard & a full 4-piece bathroom. On the main floor, the chic kitchen welcomes you from your private entrance, while the basement provides additional living space, perfect as a recreation room or home office. This charming brick home is packed with recent upgrades, including: fire-resistant wall (23), patio and landscaping (22), new stairways (24), PVC windows (2001-2006), updated wiring & plumbing (01), furnace (23), hwt(23), steel roof (10) & foundation area/weeping tile & stucco at the back of the house (24). Flooring has been updated within the last decade. Tandem Parking for 2 cars. Whether as a prime investment or a beautiful place to call home, this duplex delivers location, quality & flexibility in equal measure. Sold As Is due to Estate sale . (id:49063)
621 Montessor Street
Alfred And Plantagenet, Ontario
Welcome to the Moderna Loft model offering 2,181 sq. ft. of stylish and functional living space! Featuring 3 bedrooms, 2.5 baths, a spacious loft, and a double garage, this home delivers an open-concept design perfect for modern living. Enjoy an impressive list of standard features plus numerous upgrades already included! Situated in a newer, family-oriented subdivision, this is the perfect place to call home. Move in before Christmas and start making memories! (id:49063)
19 Tilly Lane
North Grenville, Ontario
Spacious 2 level 2 bdrm/3bath home with Country Charm throughout on majestic 1.2 Acre manicured lot. Front porch/back deck, Double attach garage, Open Concept layout with wide plank wood flooring, pot lights, gourmet kitchen with top end stainless steel appliances and quartz countertops, wood burning fireplace, barn doors, Huge master bdrm with walk in closets, Julliet balcony and luxury ensuite bath, full basement with 9 ft ceilings and rough in for extra bath and prime cul de sac location amongst million dollar homes. (id:49063)
14 Clarence Street
Ottawa, Ontario
Rare opportunity to purchase a profitable and well-established nail salon business in the heart of Ottawa's iconic ByWard Market. Located at the high-traffic corner of Clarence and Sussex, directly across from the U.S. Embassy, this Nails & Beauty Spa attracts steady clientele from both locals and tourists year-round. Ideal for an individual hairstylist, esthetician, massage therapist, or other complementary wellness services to benefit from the salons existing success. A turnkey opportunity in a high-end, high-visibility location perfect for entrepreneurs looking to enter or expand in the beauty and wellness industry. (id:49063)
205 - 475 Laurier Street W
Ottawa, Ontario
Welcome to 475 Laurier Avenue #205 - This affordable 1 bedroom, 1 bathroom condo apartment in the heart of downtown Ottawa just steps away from Sparks Street, restaurants, transit and so much more. The building is smoke-free and well-maintained, providing a comfortable living environment. Tastefully modernized with laminate floors, gorgeous white kitchen with SS appliances, quartz counter tops and a modern farmer's sink. Spacious full bathroom offers a large vanity with ample storage. This unit also offers a large storage walk-in closet and balcony. This downtown condo is positioned in a growing rental market, offering the potential for steady cash flow, appreciation, and long-term value. Whether you're a seasoned investor or new to the market, this property is an excellent choice for anyone looking to capitalize on Ottawa's vibrant rental market. (id:49063)
297 Park Street E
Prescott, Ontario
OPPORTUNITY doesn't often come along in the form of a beautifully restored stone home. This lovely structure has been restored, and refreshed. The kitchen is a blank slate, leaving it available for the buyer to build and design as his own. Original Floors refinished. Railing reconstructed. Newer windows and roof. This stately home sits on a double corner town lot. It is close to all amenities including recreation, shopping, entertainment, schools and shopping. 3 Bedroom and new bath on second storey. Full attic. Full basement, dry. Stone foundation. Formal dining and living areas, and main floor laundry in Main Floor powder room. Small porches front, back and side doors. This is an amazing building in the Fort Town estimated circa 1840. No history on this building has been researched as of yet. Exterior stone repointed. DEEP windows. Exposed interior stone wall. Must be seen. Some photos are staged virtually. (id:49063)
202a - 2044 Arrowsmith Drive
Ottawa, Ontario
A rare find in this price range, this two-bedroom, one-bath condo combines everyday comfort with a location that makes life easy. Situated on the quiet, green side of a well-kept, pet-friendly building, this second-floor unit features updated flooring, a refreshed four-piece bathroom, and ceiling fans in both bedrooms for year-round comfort. You'll have your own assigned outdoor parking space with an electric plug - perfect for winter - and a dedicated storage locker to keep seasonal items neatly tucked away. The building's amenities add to the appeal: an outdoor pool for Ottawa's hot summers, a sauna for relaxation, a convenient shared laundry room, and visitor parking for your guests. Everything you need is close at hand: Costco, Canadian Tire, Shoppers City East, schools, banks and more are within walking distance, public transit is right outside, and both the Gloucester Centre and the LRT are just a short trip away - ideal for commuting downtown or anywhere in Ottawa. Vacant, spotless, and move-in ready - perfect for first-time buyers, downsizers, or investors seeking a turnkey property in a great location. Book your showing and see why this could be the right move for you. (id:49063)
1408 - 90 Landry Street
Ottawa, Ontario
Welcome to La Tiffani II, 90 Landry Street where urban convenience meets stylish comfort. This stunning 1-bedroom, 1-bathroom condo is perfectly situated in the heart of trendy Beechwood Village! Just minutes from the downtown core, and steps from transit, gourmet restaurants, charming cafés, boutique shopping, and the picturesque Ottawa River. Inside, youll love the bright, open-concept design featuring floor-to-ceiling windows that flood the space with natural light and offer views from every room. Step out onto your private balcony to enjoy your morning coffee or evening glass of wine while soaking in the skyline. The upgraded kitchen boasts sleek granite countertops, ample cabinetry, and a layout that flows seamlessly into the living area, ideal for both entertaining and everyday living. Gleaming hardwood floors run throughout, including in the spacious primary bedroom with its generous closet space. The elegant bathroom also features granite counters for a cohesive, upscale finish. This condo comes complete with a storage locker, underground heated parking, and a bike rack; perfect for Ottawa's four-season lifestyle. Enjoy being just steps from the Ottawa River, where you can walk along the waterfront trails and immerse yourself in nature, all while being minutes from the vibrant downtown core. With its unbeatable location, thoughtfully designed layout, and modern upgrades, this condo offers a vibrant, low-maintenance lifestyle you'll love coming home to. (id:49063)
11502 Rocksprings Road
Elizabethtown-Kitley, Ontario
INCREDIBLE LIVE-WORK OPPORTUNITY WITH COMMERCIAL ZONING 11502 ROCKSPRINGS ROAD. Welcome to a one-of-a-kind property offering exceptional potential for entrepreneurs, artisans, hobbyists, or tradespeople. Located on a peaceful 0.21-acre corner lot, this charming turn-of-the-century 3-bedroom home boasts grandfathered commercial use making it perfect for those seeking a live-work lifestyle or a flexible business space. With over 2,000 sq. ft. of interior space, the main floor includes two large extensions and a bonus area with a rich history as a former corner store ideal for transforming into a studio, retail space, workshop, or creative gallery. Step outside and discover an impressive array of outbuildings and storage solutions, including: A double car garage/workshop with a concrete floor A two-section shed with a one-stall stable (great for small animals or tool storage)A hobby-sized shed An attached wood storage building Whether you're a builder, artist, designer, or small business owner, this property offers the space and zoning flexibility you need to thrive. Vintage hardwood floors upstairs, cozy carpeted areas on the main level, and mature trees surrounding the property only add to its charm. Additional notes: Propane furnace under a rental contract Listing price reflects current condition and incredible value. Unlock the possibilities at 11502 Rocksprings Road a rare chance to create your own inspired work-live space in a peaceful, rural setting with commercial potential. (id:49063)
2013 Prince Of Wales Drive
Ottawa, Ontario
A rare opportunity to own a true 5-bedroom Home/Cottage/Ranch in the city, and not just any home. This 2-storey split-level high ranch sits on a massive, private lot(2 Acres approx.) right on the Rideau River, offering the peace and charm of cottage living in one of Ottawa's most sought-after urban locations. Just minutes to Dows Lake, Airport, the Civic Hospital, Parliament, downtown, and all major amenities, your are never far from the action but it will feel like your are worlds away. This home is perfectly positioned for those who love the outdoors. Launch your kayak, canoe or paddleboard from your huge private dock complex where you could swim, fishing or park your motor boat, enjoy lazy summer days by the water, or simply relax and take in the serene river views. With direct water access, this property is your gateway to endless waterfront fun. All without leaving the city! Five full bedrooms offer incredible flexibility for families of all sizes, home offices, or guest space, a true luxury in an urban setting. If you've been dreaming of cottage life without the long drive, this is the one. City living meets riverfront retreat. What more could you ask for? Potential for severances with multiple lots. Investors Dream property. Generating rental income from 5 rooms and all of them are rented plus extra parking income from RVs and others. Lots of wild lives. ***Please DONOT walk in to the property with out appointments****** (id:49063)
11502 Rocksprings Road
Elizabethtown-Kitley, Ontario
Welcome to Peaceful Country Living at 11502 Rocksprings Road! This charming turn-of-the-century 3-bedroom home is full of character, space, and potential. Nestled on a 0.21-acre corner lot surrounded by mature trees, it offers over 2,000 sq. ft. of living space, with vintage hardwood floors upstairs and carpeted areas on the main level. The main floor includes bonus space with a unique history as a former corner store a creative touch that adds to the homes story and possibilities. Several outbuildings add further value, including: A double-car garage/workshop with a cement floor A two-section shed with a one-stall stable (ideal for chickens or small animals)A hobby-sized shed An attached wood storage shed This property is a wonderful opportunity for renovators or anyone with a vision to restore and refresh a century home while enjoying peaceful country living. Please note: Due to the age of the property, the current owners have limited knowledge of its history. The home, well, septic system, and outbuildings are being sold as is, with no warranties. The listing price reflects this consideration. (id:49063)
248 Dagenham Street W
Ottawa, Ontario
, Flooring: Tile, Nestled on a prestigious Westwood neighborhood of Sittsville. This home offers luxury living, high ceilings, mud room, 4 spacious bed rooms, open concept kitchen with an island to entertain the guests. This large sun filled home has loads of space for your growing or extended family especially, one being the bonus room or loft on the second floor. The gas fireplace as well as a breakfast area and then good sized dining room or flex space. The wider Hardwood staircase takes you to the second floor where the primary suite includes 5pc bath and custom walk-in closet/dressing room. Close to schools, shopping, public transportation and recreation facilities. Double car 18 x 20 garage with inside entry. All name brand appliances are bonus. Larger windows and lots of sun light., Flooring: Hardwood, Carpet Over & Wood, Deposit: 7000 (Firsd and Last) (id:49063)
100 - 1145 D'erable Place
Ottawa, Ontario
Charming 3-Bedroom Home with Unique Farmhouse Touches in the Heart of Orléans. Welcome to this spacious 120.77 sq. metre home offering a warm, character-filled design with farmhouse-style elements and a bright skylight. The main level features a comfortable layout with three bedrooms, including a primary bedroom complete with a private 3-piece ensuite. Main Floor has heated flooring. A second 3-piece bathroom is located off the hallway, with an additional 2-piece powder room conveniently situated near the front entrance. Enjoy cozy evenings in the sunken dining room, highlighted by a wood-burning fireplace, or unwind in the finished basement featuring a gas fireplace and a dedicated laundry room. Step outside to a fully fenced, private backyard with a garden, relaxing, or entertaining. Perfectly located just a 1-minute walk to public transit and only 5 minutes on foot to the Orléans Shopping Centre, this home combines comfort, charm, and convenience in one exceptional package. (id:49063)
219 - 1600 James Naismith Drive
Ottawa, Ontario
Experience stylish urban living in this beautifully designed 1-bedroom + Den, 1-bathroom apartment at The Monterey in Ottawa's desirable Pineview neighborhood. Perfectly located within the Blair Crossing community, this home blends comfort, convenience, and modern elegance. Step inside to discover upscale finishes throughout sleek quartz countertops, stainless steel appliances, luxury vinyl plank flooring, and soaring ceilings. Large windows invite abundant natural light, creating a bright and inviting space. Enjoy the ease of in-suite laundry, air conditioning, and an open-concept layout ideal for both relaxing and entertaining. Nestled in Pineview's Blair Crossing, this unit is steps from Blair LRT station, the Gloucester Centre mall, Pineview Golf Course and multiple parks, offering a walkable and connected community. Catch the latest films at the nearby Scotiabank Theatre adjacent to Gloucester Centre. You'll love the connection to both nature and city life. A modern retreat in a prime location ready for you to call home! No smoking, pets allowed. Parking & Storage available at $100 & 75 per month, if needed. Building amenities include a working lounge, games room, social room, outdoor terrace, fitness center (incl. yoga room & kids playroom while you workout). Application requirements: full rental application OREA form 410, proof of employment/income with recent last 2 paystubs, recent credit report, and references. Ideal for professionals or couples seeking a modern, low-maintenance lifestyle steps from transit, shopping, and major routes. 2 months FREE RENT! Move in on a 14-month Lease before November 1, 2025! (id:49063)
521 - 560 Rideau Street
Ottawa, Ontario
Sun-Soaked South-Facing Gem! Your Urban Oasis Awaits. This isn't just another condo. It's your daily dose of happiness.This one-bedroom, one-bath haven feels way bigger than it is, thanks to the smart open-concept design and those gorgeous custom curtains that frame all that southern light perfectly. The marble kitchen countertop isn't just pretty to look at.it's where you'll actually want to cook .Your living room flows right out to a balcony that's basically an extension of your home. Morning coffee? Evening wine? Weekend brunch ? This is your spot.The bedroom? It's your sanctuary.This Condo fee even includes high-speed internet. Whether you're working from home or binge-watching your latest obsession, you're covered.Location that actually makes sense:You're in this perfect little pocket where everything works. Downtown Ottawa when you want the action, Rideau River when you need nature, a park just minutes away for those weekend walks, and unobstructed southern views because nobody's building a wall in front of your sunshine.Building perks that feel like vacation:Fully equipped gym, yoga studio for those zen moments, outdoor pool for summer days, BBQ area for those impromptu gatherings, games room for rainy afternoons, and yes, even a pet washing station because they thought of everything.The real talk: This isn't just about square footage or marble countertops. It's about finding a place that fits your life, makes you smile when you walk in, and gives you everything you need without the stuff you don't. (id:49063)
212 - 1600 James Naismith Drive
Ottawa, Ontario
Experience stylish urban living in this beautifully designed 2-bedroom, 1-bathroom apartment at The Monterey in Ottawa's desirable Pineview neighborhood. Perfectly located within the Blair Crossing community, this home blends comfort, convenience, and modern elegance. Step inside to discover upscale finishes throughout sleek quartz countertops, stainless steel appliances, luxury vinyl plank flooring, and soaring ceilings. Large windows invite abundant natural light, creating a bright and inviting space. Enjoy the ease of in-suite laundry, air conditioning, and an open-concept layout ideal for both relaxing and entertaining. Nestled in Pineview's Blair Crossing, this unit is steps from Blair LRT station, the Gloucester Centre mall, Pineview Golf Course and multiple parks, offering a walkable and connected community. Catch the latest films at the nearby Scotiabank Theatre adjacent to Gloucester Centre. You'll love the connection to both nature and city life. A modern retreat in a prime location ready for you to call home! No smoking, pets allowed. Parking & Storage available at $100 & 75 per month, if needed. Building amenities include a working lounge, games room, social room, outdoor terrace, fitness center (incl. yoga room & kids playroom while you workout). Application requirements: full rental application OREA form 410, proof of employment/income with recent last 2 paystubs, recent credit report, and references. Ideal for professionals or couples seeking a modern, low-maintenance lifestyle steps from transit, shopping, and major routes. One month FREE RENT on signing of a 12 month lease. Hurry, limited time offer! (id:49063)


