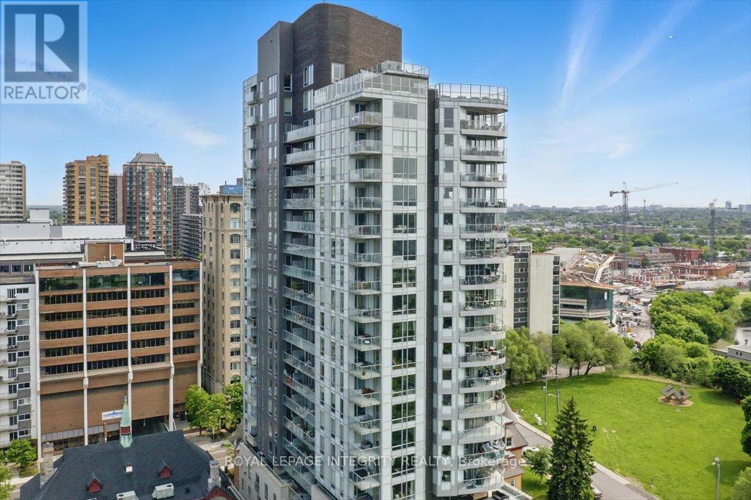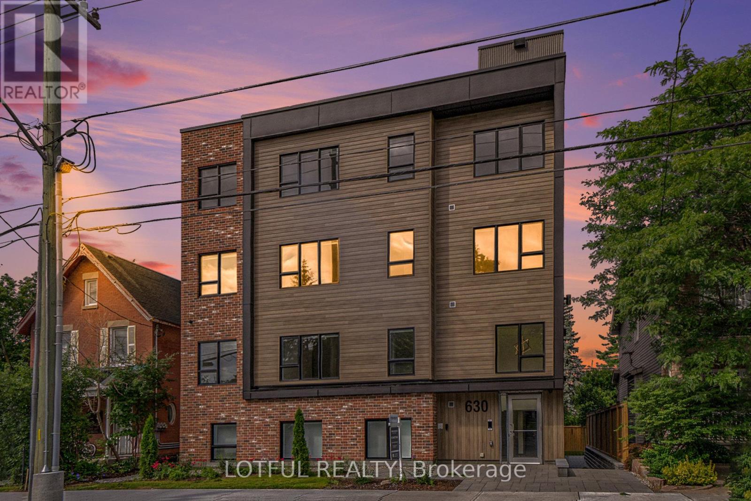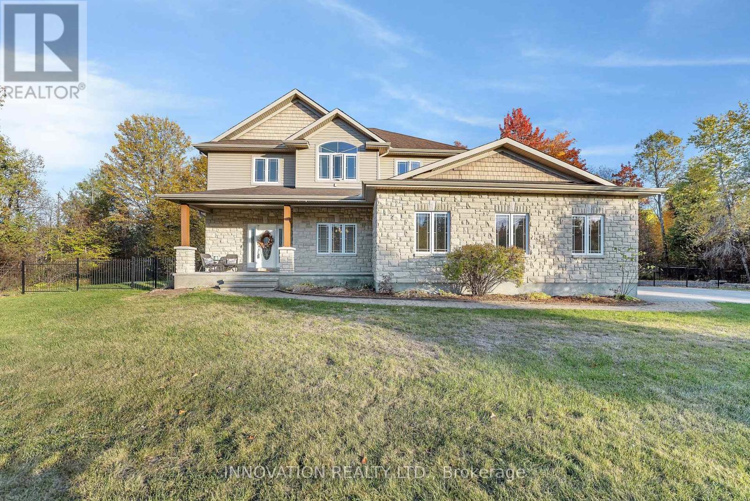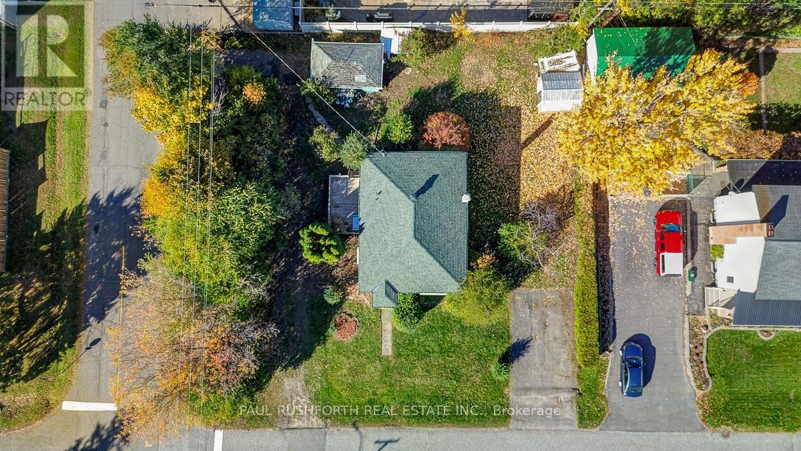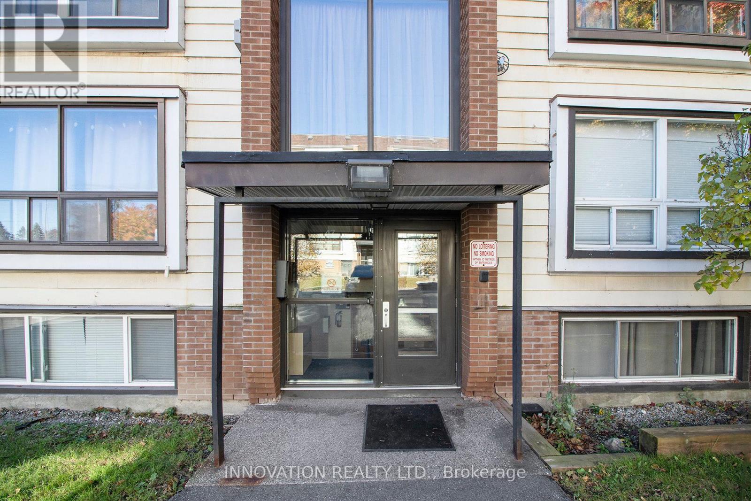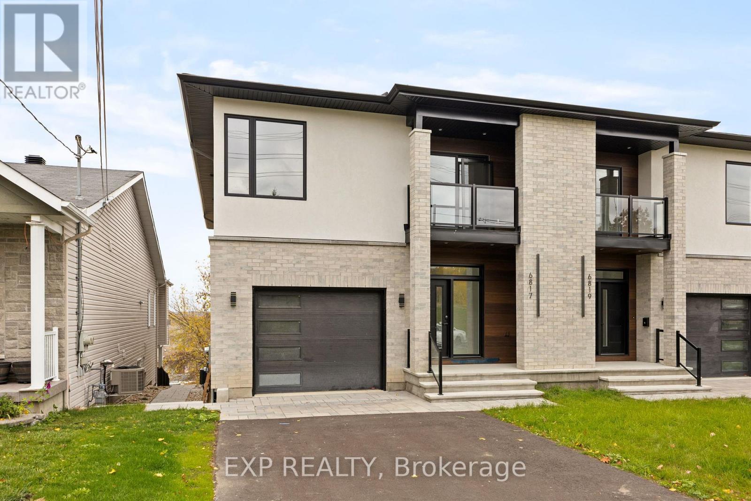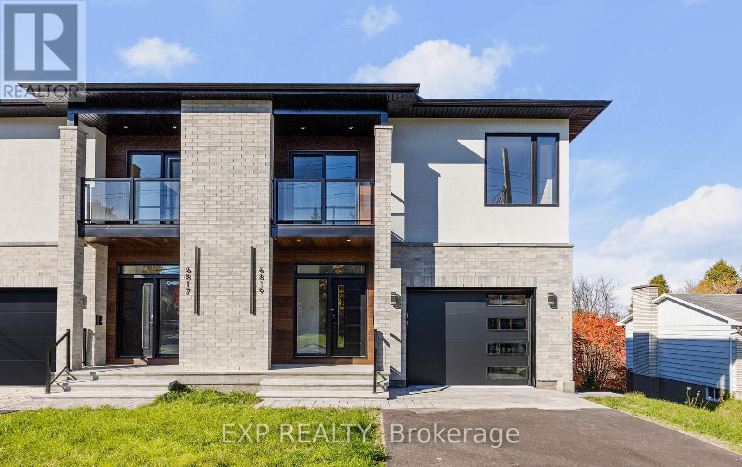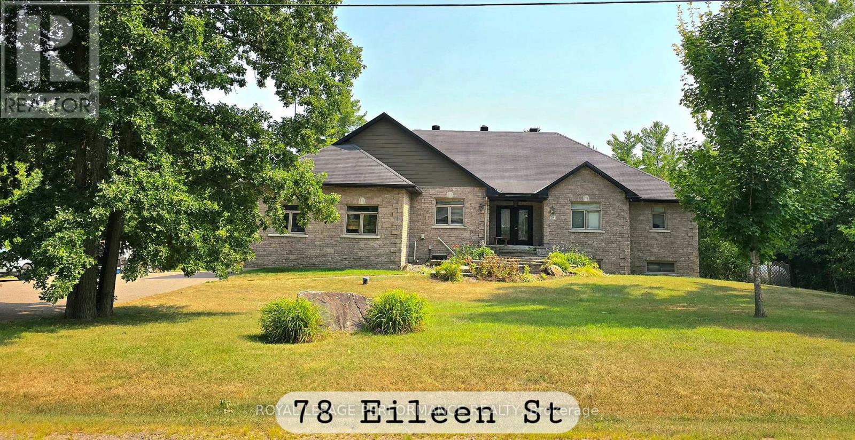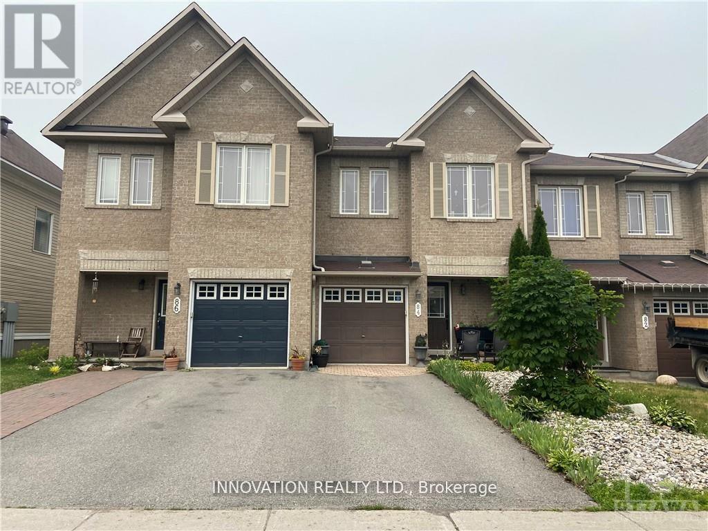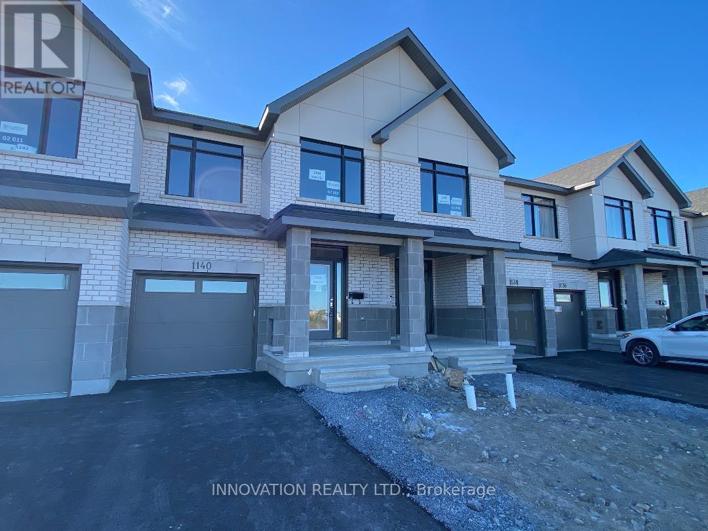203 - 630 Churchill Avenue N
Ottawa, Ontario
This beautiful suite is located in a new, modern low-rise building and features high-end finishings and in-unit laundry. Gas and water are included in the rent, residents also enjoy access to a rooftop terrace and a covered bicycle storage area. Perfectly situated near Richmond Road in a vibrant, family-friendly neighborhood just steps from groceries, shops, cafes, restaurants, parks, transit, and scenic waterfronts. Only a 10-minute drive to downtown Ottawa or Gatineau. Schedule your showing today! (id:49063)
1006 - 428 Sparks Street
Ottawa, Ontario
Green space right in your face! This exceptional northwest-facing corner unit boasts breathtaking panoramic views of Ottawa's iconic landmarks, including the Ottawa River, Parliament Hill & LeBreton Flats. Tucked into a peaceful pocket of greenery yet just steps from downtown action, LRT just one block away, fine dining, festivals & cultural hotspots - this is downtown living without compromise. Unique layout offered as it was originally set to be 2 units but now 1 custom unit with 2 balconies! Flooded with natural light from expansive windows, this condo features 9 feet ceilings & stunning engineered hardwood floors + tile throughout. Upon entry, you're greeted by a welcoming foyer that leads into the open-concept layout. The modern European-style kitchen is a true standout, featuring energy-efficient appliances with panels matching the cabinets, sleek quartz countertops & a spacious island overlooking the dining area. The breathtaking living room, with its captivating views, provides access to the first of 2 balconies & a custom accent wall that hides a walk-in pantry & walk-in closet offering ample storage space. The spa-inspired 4-piece bathroom boasts a rainfall glass shower & a deep soaker tub, creating a serene retreat. The primary bedroom is generously sized, with a wall of closets & custom-built organizers, as well as a beautiful 4-piece ensuite with a glass shower + dual vanity. The secondary bedroom opens onto the second balcony, while a dedicated office with glass walls offers a quiet & inspiring workspace. Additional features include underground parking, equipped for an electric vehicle & a double storage unit. Cathedral Hill's outstanding amenities include an executive concierge, full time superintendent, elegant party room with kitchen + bar, a fitness center with a sauna & steam shower, a dog-washing station, a car washing station, a workshop & 2 guest rooms available for rent. Enjoy front row seat to the Canada Day & Casino Lac Leamy fireworks! (id:49063)
302 - 630 Churchill Avenue N
Ottawa, Ontario
This beautiful suite is located in a new, modern low-rise building and features high-end finishings, in-unit laundry, and a built-in Murphy bed. Gas and water are included in the rent, residents also enjoy access to a rooftop terrace and a covered bicycle storage area. Perfectly situated near Richmond Road in a vibrant, family-friendly neighborhood just steps from groceries, shops, cafés, restaurants, parks, transit, and scenic waterfronts. Only a 10-minute drive to downtown Ottawa or Gatineau. Schedule your showing today! (id:49063)
122 Country Meadow Drive S
Ottawa, Ontario
Welcome to 122 Country Meadow Drive an exceptional 4 Bedroom, 4 Bath residence nestled in one of Carp's most sought-after estate communities on 2 acres. Perfectly positioned within walking distance to the renowned Greensmere Golf & Country Club, this home offers the perfect blend of privacy, elegance, and modern comfort. Step inside to discover a bright and inviting Dining room that sets the tone for the rest of this stunning home. The main level showcases a sprawling Living room with charming fireplace and an abundance of natural light. The gourmet Kitchen is a chef's dream, featuring granite countertops, a large center island, and premium finishes. Ideal for both everyday living and entertaining. The main floor also includes a convenient Laundry room. On the Upper level you'll find 4 generously sized Bedrooms, including a luxurious Primary Suite complete with a spa-inspired 5-piece Ensuite Bath featuring Roman tub, double vanity and a huge walk-in closet. Plush carpeting throughout the upper level adds warmth and comfort. The fully finished Lower Level is designed for entertainment, boasting a built-in theatre system, an additional Bedroom, and a stylish 3-piece bath perfect for guests or extended family. Outside, your private backyard oasis awaits. Enjoy the lush, mature setting with your own in-ground salt water pool, relaxing hot tub, and picturesque views of your personal forest backdrop the ideal space for all-season enjoyment. Located just minutes from Kanata's high-tech sector, top-rated schools and highway, this remarkable home offers both tranquility and convenience. A true rare gem combining elegance, comfort, and resort-style living in one of Ottawa's most desirable rural communities. Furnace '25, HWT '25, septic '22, HVAC '25. Can be sold furnished! 24 hour Irrevocable on all Offers. (id:49063)
39 Cote De Neiges Road
Ottawa, Ontario
Calling All Builders, Contractors, and Developers! Welcome to 39 Cote Des Neiges - an exceptional development opportunity nestled in the heart of the highly desirable Cityview / St. Claire Gardens neighbourhood. This mature, family-friendly community is known for its wide lots, tree-lined streets, and proximity to top-rated schools, parks, shopping centres, and universities. It offers the perfect blend of convenience and suburban tranquility, with quick access to major routes, public transit, and all the amenities of Ottawa's west end. The existing modest 2-bedroom, 2-bath home sits on a rare and expansive parcel of land, large enough to support substantial development. What truly sets this property apart is that it is legally comprised of four lots - 1153, 1154, 1155, and 1156 - as defined in the original plan of subdivision. This means no severance is required for future development, an extraordinary advantage that significantly reduces red tape, costs, and timelines for builders and investors alike. Whether you're looking to build and sell multiple homes or redevelop the site as a custom estate, the potential here is remarkable. The property's configuration allows for a variety of development possibilities: detached single-family homes, a combination of semi-detached dwellings, or even a creative multi-unit concept (subject to city approval). Opportunities like this are increasingly rare in this area, making 39 Cote Des Neiges an investment worth serious consideration. The property is also listed as vacant land (MLS# X12495404), offering added flexibility for those seeking to start fresh with a new vision. If you're a builder, contractor, or developer searching for your next great project, this is your opportunity to invest in one of Ottawa's most convenient and well-established neighbourhoods. (id:49063)
2932 Carp Road
Ottawa, Ontario
A nicely maintained century home on 6 acres minutes to Carp, Kanata & Stittsville! Secluded home as the driveway is VERY long! 2 car garage w inside home access, LOTS of parking & place to play! Hardwood throughout! This home has a nice floor plan, w lots of century charm! GOOD size primary rooms. There is a VERY cool wood burning fireplace in the great room. TONS of cabinetry in the kitchen! LOTS of windows allow for bright living! Main floor laundry! The second level offers 4 bedroom and a FULL bath w bath & shower combo! Freshly painted & very clean! ENJOY the inground pool ALL summer long in the private backyard! LOW basement- only good for storage. Utilities EXTRA , natural gas & electric heat, well so NO water bill, tenant responsible for snow removal, grass maintenance & pool maintenance should they wish to open the pool that is in good working order// Owner would prefer long term tenant// Also available for commercial lease (id:49063)
14 - 47 Sumac Street N
Ottawa, Ontario
Rarely available optimum unit 47 Sumac St #14 in the Heights of Beacon Hill. Step up to this "penthouse like" home. Many upgrades from broadloom, to paint, lighting, mirrored sliders, functional storage & modernized bathroom fixture components. Bright picture windows throughout. Kitchen with ample cupboards and seated counter space overlooking living area. Fridge, stove, microwave, washer/dryer all part of the package. This complex has many long-time residents which speaks to its stability. Quick convenient access to recreation, schools, rapid transportation and so much more. Parking spot at front door with proximity visitor parking and opportunity for secondary spot. Your fees include all your electrical, heating, water and maintenance at a very reasonable amount. Possession is very flexible and some interesting financing options exist. The moment is now to pay yourself for living accommodations. Pets are welcome (id:49063)
6817 Notre Dame Street
Ottawa, Ontario
Here it is!! THE ONE YOU'VE BEEN WAITING FOR. This fantastic 3 Bedroom, 3 Bathroom Luxury Home is located right in the heart of Orleans, steps to shopping, schools, parks and transit. Upon entering the home, the beautifully tiled oversized front entrance welcomes you to a front foyer with enough space for your family to actually get in and out without running into each other. Large entrance closet is convenient and well placed, as well as the powder room close by. The spacious open concept kitchen with massive island boasts Custom Luxury Cabinetry, Beautiful Custom Backsplash, a Large Storage Pantry, Premium Appliances, High End Lighting and Finishes, and High Quality Flooring and Paint throughout. Open Concept Living and Dining Areas allow for easy entertaining and family time, and the patio door allows for lots of light and easy access to the spacious main floor deck. The upstairs boasts 3 generous bedrooms with one including a balcony, and a den perfect for remote work, as well as a convenient 2nd floor laundry room. The Primary Bedroom is spectacular in size and finishing, with a lovely ensuite bathroom and oversized closet that allows for ample storage. The basement has both a walkout patio as well as a separate side door entrance, so a potential in-law suite is an easy possibility for you to either generate future passive income or take advantage of multi generational living. With beautiful light throughout, high ceilings, luxury finishes and ample space throughout all areas, a spacious main deck, bedroom balcony, and views of the Gatineau Hills, this one has to be seen to be truly appreciated. Situated only steps to everything Orleans has to offer, this is one you won't want to miss. See additional feature sheet for full list of upgrades and extras. (id:49063)
6819 Notre Dame Street
Ottawa, Ontario
WOW! Welcome home to this fabulous 3 Bed, 3 Bath Luxury Home, located right in the heart of Orleans. Situated on a large lot only steps to everything Orleans has to offer, this is one you won't want to miss. The beautiful front entrance welcomes you to an oversized front foyer with ample space for your family to easily move in and out. The large open concept kitchen with massive island boasts Custom Luxury Cabinetry, a Large Pantry, Premium Appliances, High End Lighting and Finishes, and High Quality Flooring and Paint throughout. The Open Concept Living and Dining Areas allow for easy entertaining with the family, and easy access to the spacious main floor deck. The upstairs boasts 3 generous bedrooms including a balcony, and a den perfect for remote working, as well as a convenient 2nd floor laundry room. The Primary Bedroom is spectacular in size and finishing, with a lovely ensuite bathroom and oversized closet that allows for tons of storage. The basement has both a walkout patio door as well as a separate side door entrance, so a potential in-law suite is an easy possibility for either future passive income or multi generational living. With beautiful light throughout, high ceilings, luxury finishes and ample space throughout all areas, spacious main deck, bedroom balcony, and views of the Gatineau Hills, this one has to be seen to be truly appreciated. See additional feature sheet for full list of upgrades. (id:49063)
78 Eileen Street
Laurentian Valley, Ontario
Distinctive custom all stone 4 bedroom bungalow on aprx 1 acre landscape lot in desirable Cotnam Island, Pembroke, with additional feature of a 2 bedroom In-Law Suite. Impressive entry hall welcomes you into this spacious home with aprx 5200 sq feet of living space, this custom home boast large, bright open concept living space with 9 ft ceilings, and high end finishes. Enjoy the ambiance of the 4 sided gas fireplace, accenting living & dining rooms area which open up to a well appointed kitchen with walkout to the screened-in expansive back porch overlooking the landscaped private yard with shed and greenhouse. The large sit in kitchen is equipped with custom cabinets, desk, high end appliances including induction cooktop with downdraft fan, wine fridge & sit at bar. Adjacent to the kitchen is a small den/office, plus main floor laundry room with counter & sink, plus linen closet. The main floor Primary bedroom also opens onto the back screened-in deck, has a walk-in closet and large ensuite bathroom with jetted tub, walk-in shower & heated floor & towel rack. Down the hall, 2 other main floor bedrooms share a 3 piece 'Jack & Jill' washroom. The fully finished lower level basement reveals a large recreation room with a wet bar, in-floor radiant heat, 3 piece bathroom, a 4th bedroom and large storage room. A little further down the hall, access to a 2 bedroom 'In Law Suite' with kitchen/living room, 3 piece bathroom, and a separate outdoor private entrance, which makes this an ideal 'multi generational' home. The double garage & driveway can accommodate 10 + vehicles. Don't let this gem get away, book your showing today. (id:49063)
84 Brady Avenue
Ottawa, Ontario
Very well maintained town home in Morgans Grant. The Fifth Ave by Minto. Features include spacious foyer, large living room, formal dining room, highly upgraded eat -in kitchen with quartz countertops, king-size master bedroom with walk-in closet, beautiful 4 piece en suit with roman tub, good size secondary Bedrooms, cozy family room with gas fireplace. Earth tune colors, move in condition. Great location in Kanata's high tech sector, close to DND headquarters, Richcraft recreation centre, The Marhes Golf course, shopping centres and schools. (id:49063)
1140 Spoor Street
Ottawa, Ontario
Brand new End unit town home, sits in a large lot in Copperwood Estate by Claridge Homes, the Woodhall. Main floor welcomed by a bright and inviting Foyer, upgraded hardwood floors, spacious Living / Dining room. Gourmet Kitchen with quartz countertops, large island, stainless steel appliances. The upper floor has 3 generous sized bedrooms; bright and spacious Primary Bedroom with a walk in closet and a luxury 4-piece ensuite, 2 good size secondary bedrooms, second floor laundry room. Great location in Kanata's high tech sector, close to DND Headquarters, Richcraft recreation centre, The Marhes Golf course, shopping centres and schools, easy commute to work and all amenities. Tarion warranty available. Sod will be installed by the Builder. Not to be missed.More than 2100 sqf, vacant; easy to show (id:49063)


