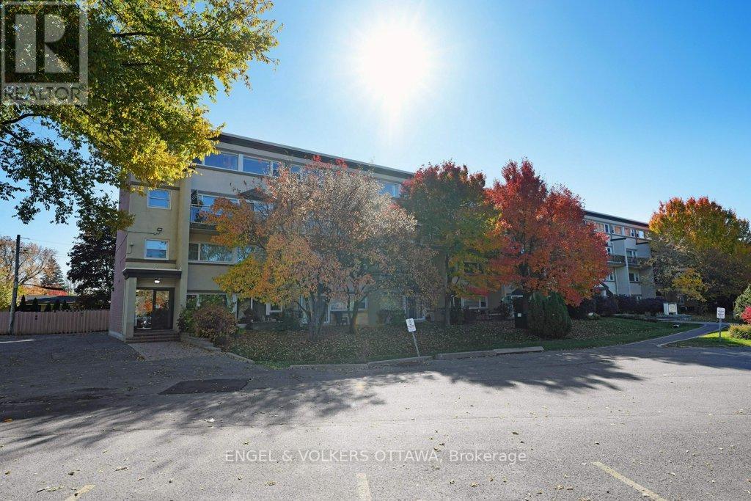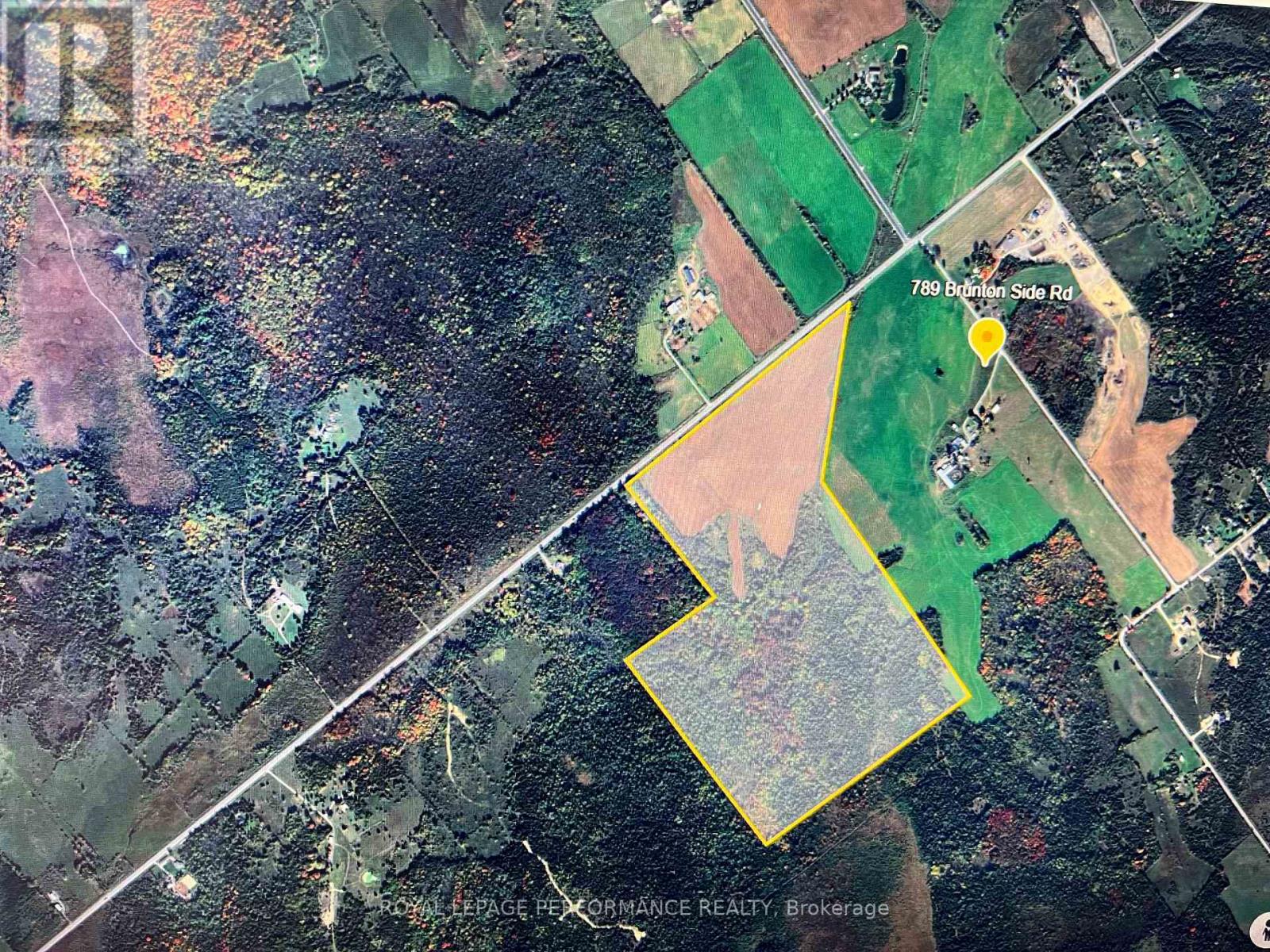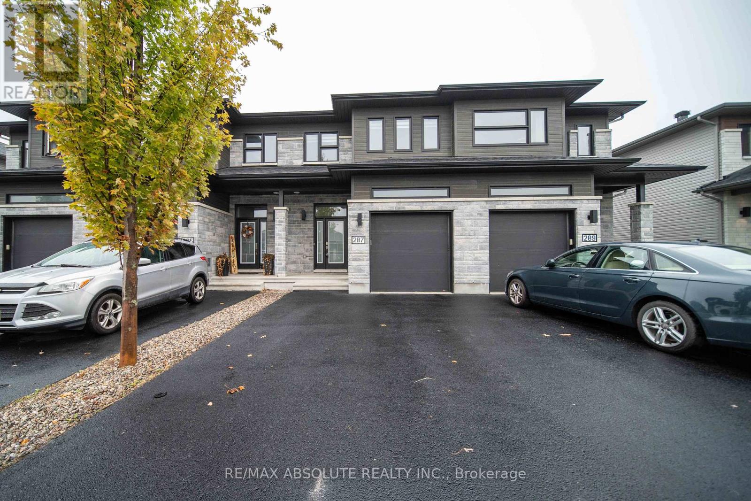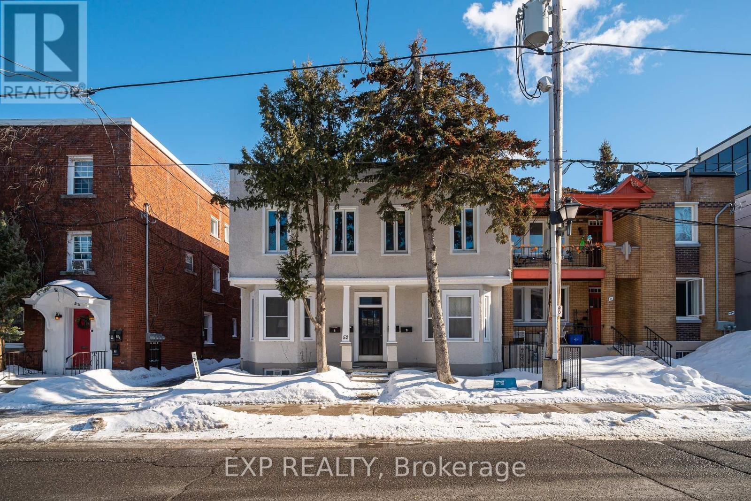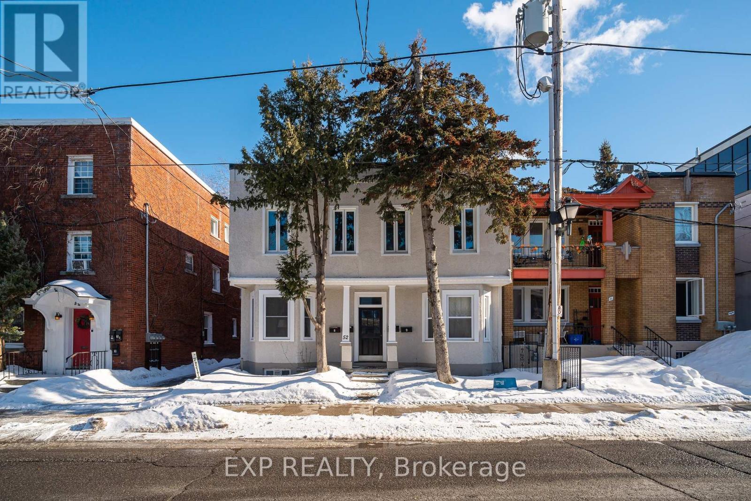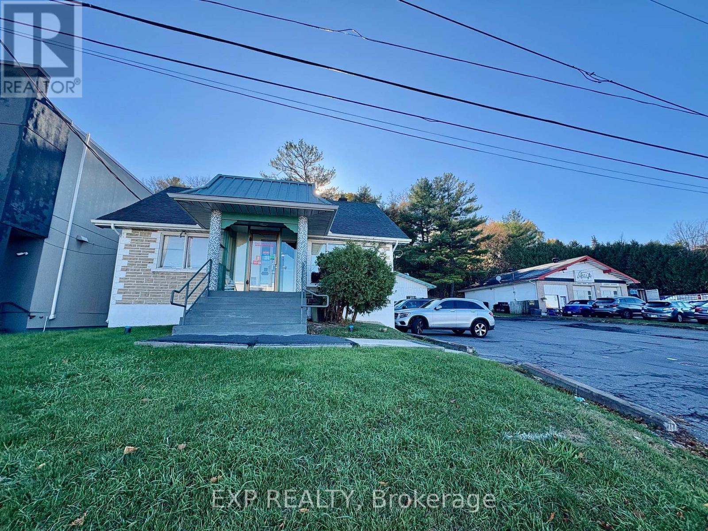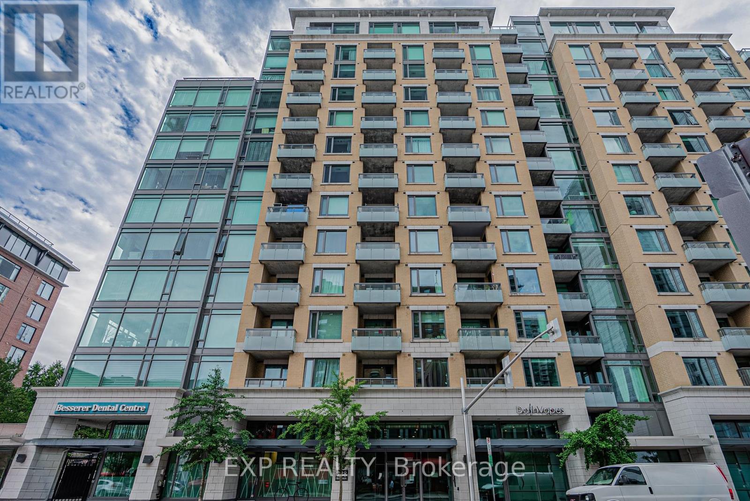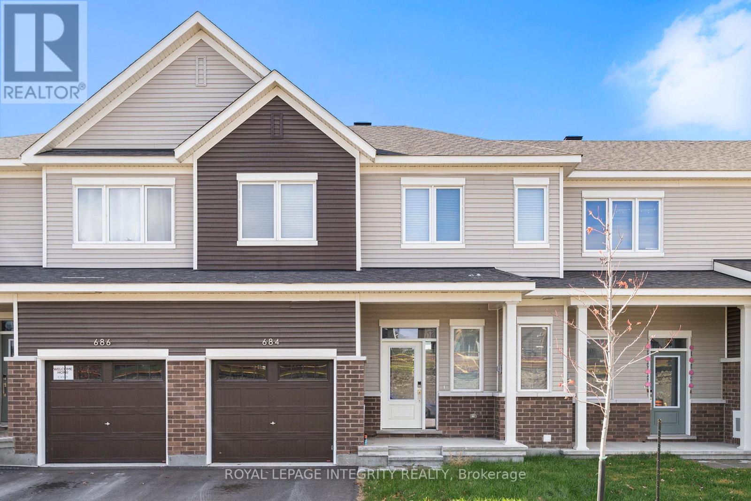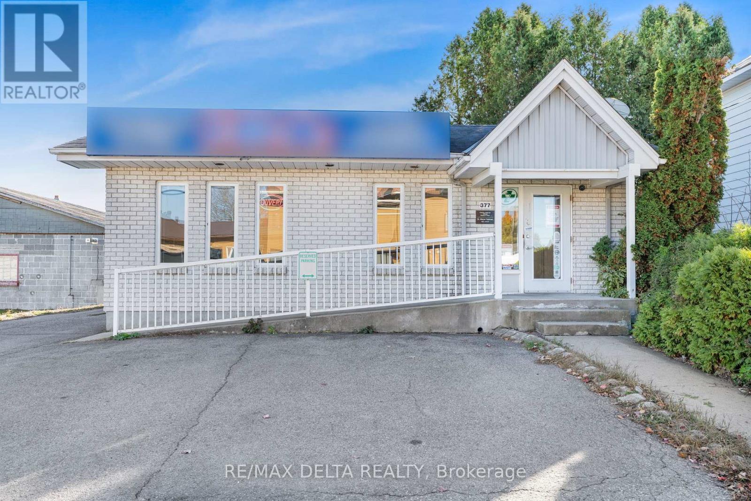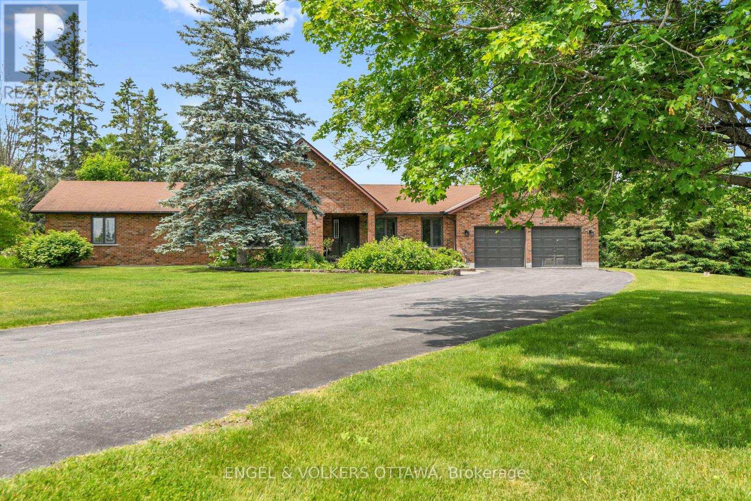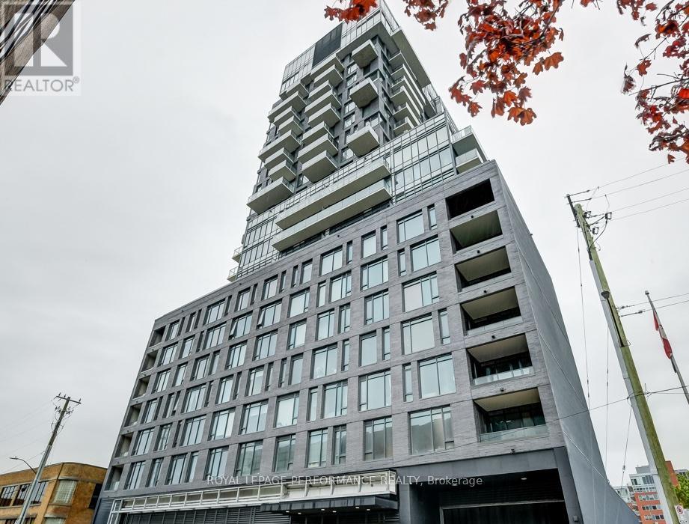216 - 12 Corkstown Road
Ottawa, Ontario
Completely refreshed and ready for you to just move in! What would be considered a duplex in NYC (aka a two storey apartment) this condo features two generously sized bedrooms, an open concept living/dining/kitchen area all with south facing views. The whole place is drenched in sunshine and enjoys a full length balcony wide enough to accommodate a dining table and comfy chairs. An ideal location in that it is directly opposite Andrew Haydon Park and the Ottawa River, in close proximity to DND headquarters on Moodie Dr., all sorts of shopping in Bell's Corners and Kanata, bike paths abound as well as easy access to the 417/416. (id:49063)
789 Brunton Side Road
Beckwith, Ontario
144-acre property with Richmond Road frontage just minutes from Kanata, Stittsville, and Richmond. Features approximately 44 acres of productive tillable farmland (AG) and 100 acres of mixed bush (RU) and forest, offering both open agricultural use and natural beauty. Zoned Agricultural and Rural, this parcel provides excellent potential for continued farming, recreational enjoyment, or long-term investment in a sought-after west Ottawa corridor. Rare opportunity-confidential inquiries welcome. (id:49063)
287 Belfort Street
Russell, Ontario
Welcome to this charming 2-storey townhouse, ideally located in the heart of Embrun, just minutes from schools, parks, and all essential amenities. Built in 2018, this home offers 3 spacious bedrooms and 2.5 bathrooms, perfect for families or first-time buyers. Step into a bright, open-concept main floor featuring a gorgeous modern kitchen with stylish finishes, perfect for cooking and entertaining. The adjoining living and dining areas provide a warm and inviting atmosphere with plenty of natural light. The partially finished basement offers tons of potential ideal for a home gym, playroom, or additional living space. Don't miss your chance to own this move-in-ready gem in a family-friendly community! (id:49063)
4 - 52 St Andrew Street
Ottawa, Ontario
Experience vibrant downtown living in this spacious and sun-filled 2-bedroom, 1-bathroom apartment located just steps from the Byward Market, Sussex Drive, the Rideau Centre, and the Ottawa River and Canal. With a walk score of 98, you'll enjoy effortless access to restaurants, shopping, public transit, and everything you need right outside your door. This semi-furnished unit offers the perfect blend of comfort and convenience, with tasteful furnishings already in place so you can settle in with ease. The kitchen is equipped with modern stainless steel appliances, including a dishwasher, while the open-concept layout makes it easy to relax or entertain. Shared laundry facilities are available in the basement, and on-site parking for the unit is located in the back. If you're seeking a turnkey lifestyle in the heart of the city, Unit 4 delivers just that. Simply move in and enjoy everything downtown Ottawa has to offer. (id:49063)
1 - 52 St Andrew Street
Ottawa, Ontario
Live in the heart of downtown Ottawa with this bright and inviting 1-bedroom, 1-bathroom apartment. With a walk score of 98, you're just steps away from the Byward Market, Sussex Drive, the Rideau Centre, and the scenic Ottawa River and Canal. Enjoy unparalleled access to top-tier restaurants, shopping, public transit, and everyday essentials.This semi-furnished unit features modern stainless steel appliances, including a dishwasher, making daily life a breeze. Shared laundry is conveniently located in the basement, and on-site parking is available at the rear of the building. If you're looking for a comfortable and stylish downtown living experience with everything at your fingertips, this is it! (id:49063)
3010 St. Joseph Boulevard
Ottawa, Ontario
The owner wants to be retired after 20 years successful operation. A well established Asian Cuisine restaurant for sale. 85 seats, all restaurant equipment and chattels included but in "As is" condition. 15 parking spots. Tons of storage spaces on the second floor and basement. The buyer will sign a new lease with the landlord. (id:49063)
1407 - 238 Besserer Street
Ottawa, Ontario
This gorgeous 2-bedroom condo, nestled in the heart of downtown Ottawa at Galleria 2, offers both style and convenience. Built in 2013, this executive unit boasts hardwood floors throughout the living and dining areas, a kitchen with sleek granite countertops, and modern pot lighting. The master bedroom includes a private ensuite, while the secondary bedroom offers stunning city views. Start your day with a cup of coffee on your private balcony, taking in the breathtaking skyline. Additional features include in-unit laundry and all appliances included. Immediate possession is available! (id:49063)
103 - 429 Kent Street
Ottawa, Ontario
Discover urban living at its finest in this stylish bachelor unit, perfectly situated in the vibrant downtown core of Ottawa. With its open-concept design, this residence combines modern elegance with everyday functionality, making it the ideal space for any young professional or urban dweller. As you enter, you'll immediately appreciate the seamless flow of the open living space, featuring hardwood and tile flooring that adds a touch of sophistication. The well-appointed kitchen boasts sleek granite countertops and stainless-steel appliances, making it not only functional but also a delight for culinary enthusiasts. The kitchen seamlessly transitions into the living area, creating a bright and airy atmosphere that is perfect for entertaining or unwinding after a long day. The unit further enhances your living experience with a luxurious bathroom adorned with matching granite finishes. Convenience is key, and you'll appreciate the in-suite laundry facilities that make everyday living a breeze. Step outside through the patio doors to your private covered terrace an oasis for relaxation and outdoor enjoyment. This charming space is perfect for morning coffees or evening cocktails, allowing you to savor the vibrant energy of the city right from your home. Location is key, and this unit is just steps away from Bank Street, Rideau Canal, University Of Ottawa, and a diverse array of restaurants and cafes. Enjoy the rich history and culture of Ottawa, with easy access to Elgin Street and its bustling nightlife. Plus, with a high transit score and mere minutes from Highway 417, commuting throughout the city is effortless. This unit also includes the convenience of one underground parking space, a rare find in downtown living. Additionally, residents have exclusive access to a rooftop terrace equipped with lounge chairs and a gas barbecue, perfect for summer gatherings. Don't miss this opportunity to own a stylish bachelor unit in the heart of downtown Ottawa! (id:49063)
684 Expansion Road
Ottawa, Ontario
Welcome to 684 Expansion Road, a beautiful and modern 3-bedroom, 2.5-bath home available for lease in a highly sought-after neighborhood! Step into a bright and airy living room filled with natural light, perfect for relaxing or entertaining. The open-concept kitchen is equipped with Fridge, Stove, Oven, and Hood Fan, offering both style and functionality for everyday living. Upstairs, the spacious primary bedroom features a walk-in closet and a private ensuite bath, creating your own personal retreat. With washer and dryer included, 2 parking spaces (1 garage + 1 driveway), and a modern layout throughout, this home is designed for comfort and convenience. Ideally located close to parks, playgrounds, schools, shopping, and more, you'll have everything you need just minutes away. (id:49063)
377 St Philippe Street
Alfred And Plantagenet, Ontario
Excellent opportunity in the heart of Alfred! This well-maintained commercial building, currently home to a local pharmacy and formerly the town's doctor's office, offers versatile office or retail space with great visibility right on the main street. Featuring a functional layout and welcoming storefront, this property is ideal for a variety of professional or medical uses. The current tenant is willing to stay, providing an excellent investment opportunity with steady income potential. Don't miss your chance to own a prime commercial property in a high-traffic location in the vibrant community of Alfred. (id:49063)
102 Delaney Drive
Ottawa, Ontario
A handsome all brick bungalow on a prime lot with brilliant sun exposure and almost 500 feet of frontage awaits. Less than 10 minutes away from the charming community of Almonte which is steeped in history and interesting locale fare, restaurants , golf and a local hospital. The vaulted beamed main family room is anchored with a high end gas fireplace and overlooks the gardens and pool area beyond. The living room/den served as a 4th bedroom or home office in the past and is flooded with sunlight throughout the day. Gleaming hardwood floors throughout the interior create a sense of warmth and the scale of every room is generous and unique for the time the home was built. Bay windows in the breakfast area over looking the pool and patio doors onto a private deck off the Primary Suite are thoughtful luxuries in the original design. A main level laundry off the kitchen is well positioned. Baths have been updated. The lower level boasts an expansive home base for watching sports or movies and warmed by a handsome high end gas fireplace. A built in bar, games area and additional space for a bedroom or office is well laid out and the unfinished space offers storage and workshop potential. The home is equipped with a newer well, pressure tank, - all updated in 2021. Septic was pumped June 2025; inspection in spring 2025 indicates several more years of life with proper maintenance. Roof and mechanicals updated in 2018, interlock landscaping in 2017, granite counters and backsplash in 2020, ensuite and hardwood floors in 2019. Interior repainted in 2025. Upgraded main bath in Spring 2025, and new Windows mid Nov 2025. (id:49063)
1804 - 203 Catherine Street
Ottawa, Ontario
Welcome to this 1 bedroom, 1 bath condo at trendy SoBa, ideally located in Centretown, walking distance to all the amenities including Bank Street shops & restaurants, the Glebe, Elgin Street & the Canal. Features include floor-to-ceiling windows, 9 foot exposed concrete ceiling, European kitchen with stainless steel appliances, gas cooktop & quartz countertops. Engineered hardwood floors. West-facing balcony with stunning views of downtown. Easy access to the 417 and transit. Locker included. Building amenities: concierge, party room, rooftop pool, exercise room. (id:49063)

