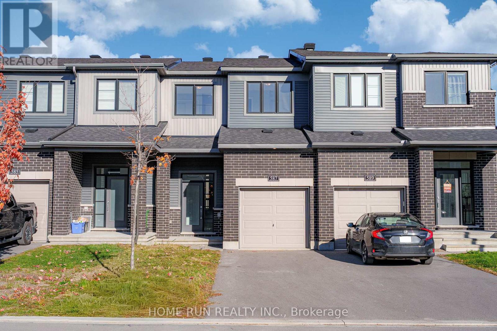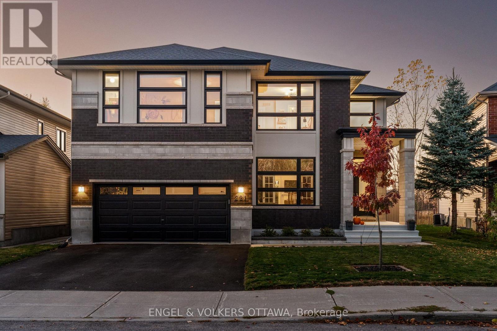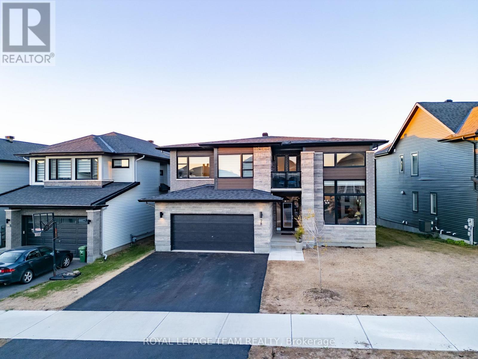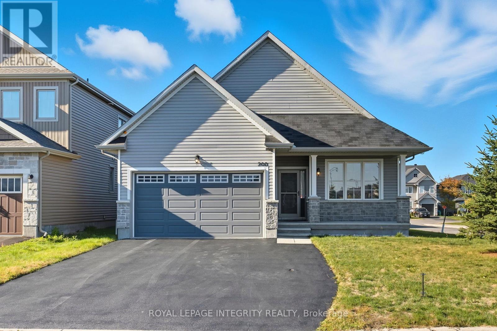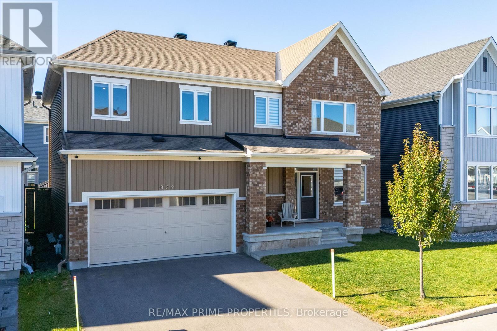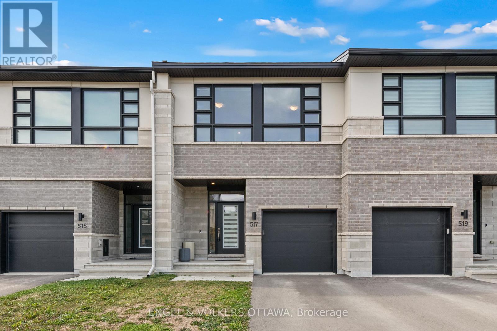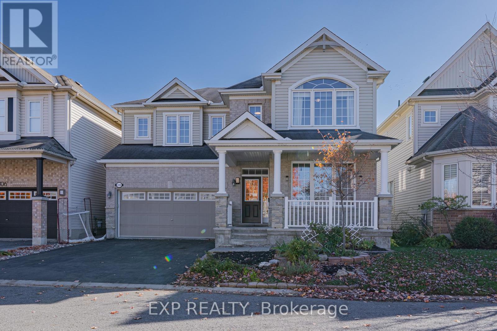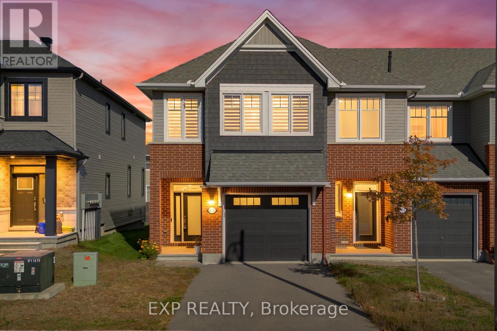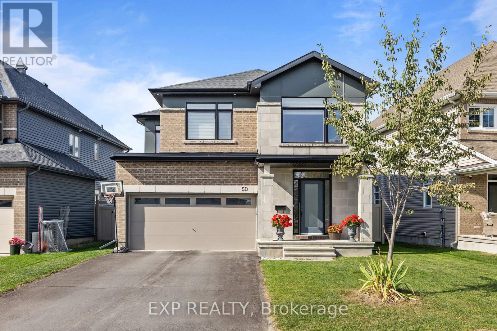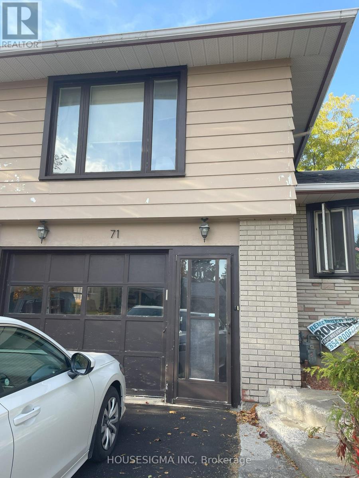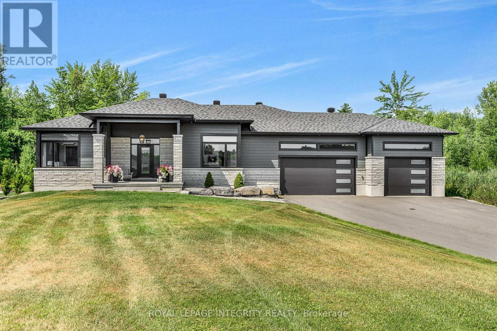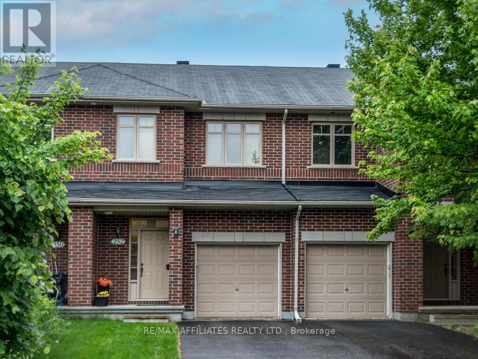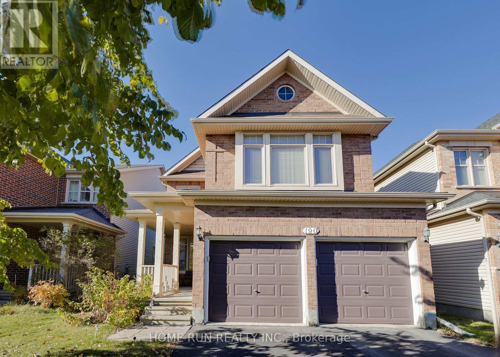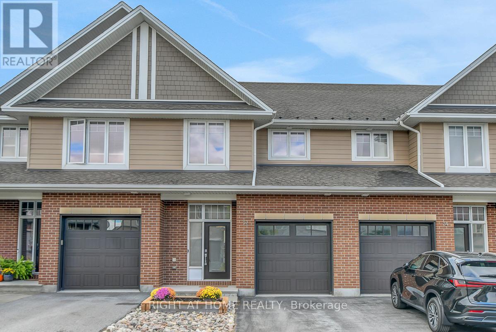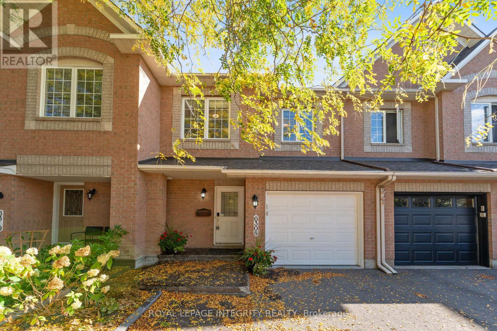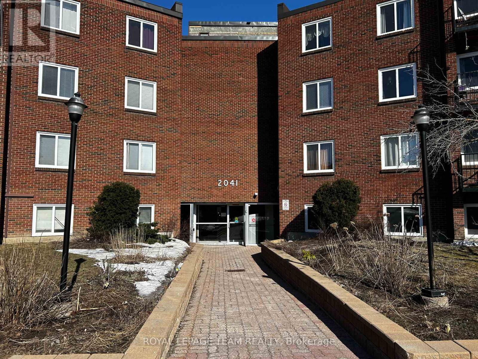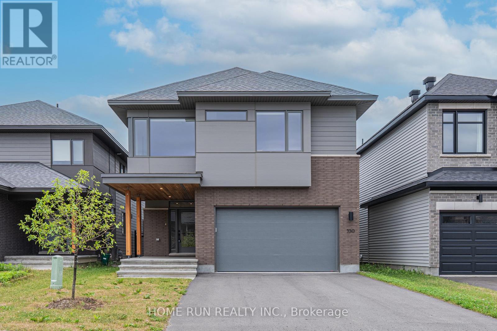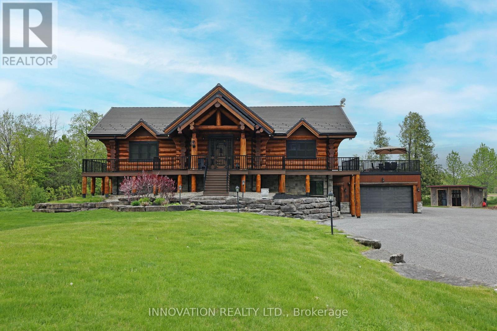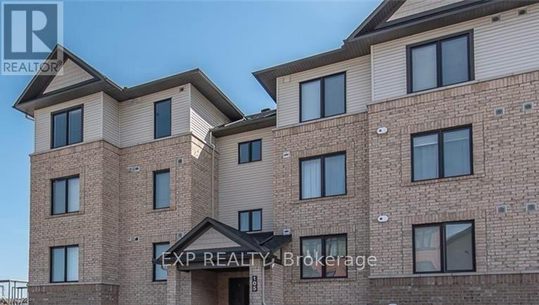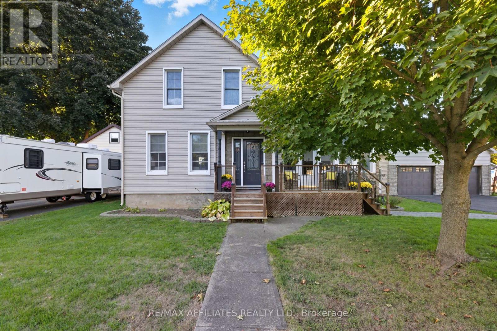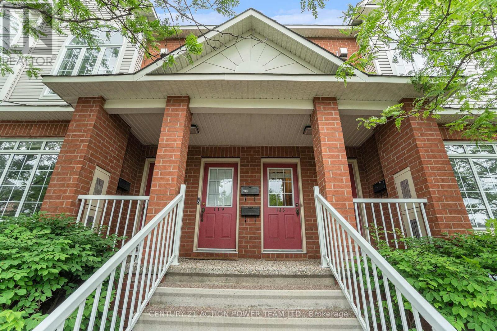587 Lilith Street
Ottawa, Ontario
Welcome to this well-maintained modern townhome in the heart of Barrhaven, just steps from schools, parks, shopping, restaurants, and transit. Built in 2022 and freshly painted, this home features 9 ft ceilings on the main level. The kitchen offers stainless steel appliances, a pantry for additional storage, a breakfast bar, and direct access to the backyard. The lower level provides a comfortable family room-ideal for a play area, home office, or media space.Upstairs, the spacious primary bedroom includes a walk-in closet and an ensuite. Two additional bedrooms are well-sized, perfect for family or guests. The extra-long driveway accommodates parking for two vehicles in addition to the garage.The backyard is ready for your personal landscaping or outdoor entertaining vision. A great opportunity to live in a convenient and family-friendly neighbourhood. (id:49063)
221 Cooks Mill Crescent
Ottawa, Ontario
Welcome to 221 Cooks Mill Crescent, an elegant Urbandale "Newberry Park" model offering just under 3,200 sq. ft. above grade on an upgraded 50-ft lot with no rear neighbours. This 5-bedroom, 4-bath home (including a finished basement with a fifth bedroom and full bath) blends luxury and efficiency with Bosche appliances, (Samsung Fridge) granite counters, and custom cabinetry. Enjoy 9-ft ceilings on the mail level with nearly 18 foot ceilings in the living room, hardwood flooring, and a bright open layout centered around a gas fireplace. Upstairs, the primary suite features a spa-inspired ensuite with a soaker tub and glass shower. Built to Urbandale's exceptional standards, including triple-glazed windows, high-efficiency furnace, HRV, and R-rated insulation for lasting comfort. A rare offering - modern craftsmanship and total privacy in sought-after Riverside South. (id:49063)
28 Dun Skipper Drive
Ottawa, Ontario
Welcome to 28 Dun Skipper Drive - where luxury meets lifestyle in Findlay Creek.This stunning 2024-built home offers over 4,000 sq. ft. of bright, contemporary living space, thoughtfully designed for elegance and comfort. Featuring brand-new hardwood flooring on both levels, soaring ceilings, and expansive windows that fill every room with natural light.The chef's kitchen is the heart of the home, boasting high-end Bosch appliances, custom cabinetry, and a statement island perfect for entertaining. The main level also offers a dedicated office, elegant dining area, and a cozy family room with a gas fireplace.Upstairs, discover four spacious bedrooms - including two with private ensuites - plus a versatile loft for family living or work. Ideally located near parks, schools, shopping, the airport, and downtown Ottawa, this home blends modern design, space, and sophistication - a true Findlay Creek gem. (id:49063)
200 Rover Street
Ottawa, Ontario
Stop scrolling - this beautifully laid-out detached bungalow is the one you've been looking for! Step into easy living with a bright, open-concept kitchen and living space, where sunlight pours in and a cozy gas fireplace sets the perfect mood for relaxing or entertaining. The main floor offers two bedrooms, including a spacious primary with a deep walk-in closet and ensuite, plus an additional full bathroom. Downstairs, you'll find two more generous bedrooms, another full bathroom, a rec room, laundry, and plenty of storage space. Perfectly positioned on a corner lot next to a park, this home features a double car garage and all the must-haves for life in a family-friendly neighbourhood. A custom, owner-installed alarm system is in place and operational, though not monitored. Approx bills: Heating -$95/mo, Hydro -$70/mo, Water -$100/every 2 mos (id:49063)
839 Mercier Crescent
Ottawa, Ontario
Welcome to 839 Mercier Crescent! Experience grandeur and elegance in this luxurious 3-level home located in the highly sought-after Chapel Hill South. Boasting over 3,100 sq. ft. of total living space, this residence features 4 spacious bedrooms and 3 bathrooms, including a powder room on the main floor and two full bathrooms on the second level-one being a 4-piece ensuite with a walk-in closet in the upgraded primary retreat. The chef-inspired kitchen is a true highlight, offering ample cabinetry, quartz countertops, and a large centre island with breakfast bar seating. The open-concept main floor showcases hardwood floors, a cozy fireplace, and bright, airy living spaces that are perfect for entertaining. The second floor is a sanctuary of comfort and convenience, filled with natural light streaming through generous windows. Here, you'll find the well-appointed bedrooms, including the luxurious upgraded primary retreat, and a thoughtfully located laundry area that makes daily living effortless. Each space feels open and inviting, creating a warm and functional environment for family life. The fully finished basement offers a large recreation area, rough-in for a future bathroom, and abundant storage. Outside, enjoy a spacious private backyard complete with a gazebo-ideal for summer gatherings or quiet relaxation. With an attached garage, additional driveway parking, and close proximity to transit, schools, parks, and short 15 minutes drive to Downtown. This home perfectly blends luxury, practicality, and location-a true gem in Chapel Hill South. (id:49063)
517 Cobra Crescent
Ottawa, Ontario
Modern sophistication meets family comfort in this beautifully designed home situated on a quiet street in Stittsville. Surrounded by new builds and close to scenic parks and schools, this property strikes a perfect balance between style, practicality, and location. The main level includes recessed lighting, wide-plank hardwood floors, and neutral tones throughout. The dining area flows seamlessly into the gourmet kitchen, which features white cabinetry, black stone countertops, a large island, and stainless steel appliances. At the centre of the home, the living room impresses with its soaring double-height ceilings, expansive windows, and a gas fireplace, creating an airy space ideal for gatherings. Upstairs, the spacious primary suite offers a private retreat with plush carpeting, lots of natural light, and a luxurious ensuite with a glass-enclosed shower, a deep soaker tub, and a quartz-topped vanity with woodgrain cabinetry. Two additional bedrooms provide versatility for family, guests, or working from home, with one enhanced by a full wall of custom built-ins. A modern central bathroom with a quartz vanity and a conveniently located laundry area with side-by-side appliances add to the practicality of this level. The finished lower level extends the living space with a bright, open recreation area perfect for a media room, gym, or play area. Recessed lighting, soft carpeting, and a large window create an inviting atmosphere. Outside, the backyard is a blank canvas for outdoor enjoyment, with sleek black and beige fencing that complements the home's modern aesthetic. Located in one of Stittsville's most family-friendly areas, this property offers proximity to top-rated schools, community parks, and extensive walking and cycling thanks to the nearby Trans Canada Trail. With quick access to Highway 417 and public transit, accessing nearby shopping and dining, as well as commuting to downtown Ottawa, is both convenient and efficient! (id:49063)
3308 Riverset Crescent
Ottawa, Ontario
This Mattamy home offers around 2700 sq. ft. of living space and is just a short walk from the Minto Rec Centre, parks, and schools. The chef-inspired kitchen boasts upgraded stainless steel appliances, granite countertops, and 24-inch tiles, with a cozy eat-in area that overlooks the great room and a stylish 3-way fireplace. Throughout the first floor, you'll enjoy 9-foot ceilings, along with a den and formal dining room. The spacious master suite features a luxurious 5-piece ensuite and his-and-her walk-in closets. The second floor also includes three generously sized bedrooms, a full bathroom, a laundry room, and a linen closet. The fully renovated basement features a gym, dance studio, home theater, and a full bathroom. Upgrades: Washer&Dryer(2024), Smart Fridge(2022), Stair & second floor flooring(2025), Painting(2025), basement reno w/ full bath(2022), Concealed in-wall wiring for home theater systmen in the basement(2022), Automated outdoor irrigation sprinkler system front&back yard, Interlocked front & back yard. Built-in alarm and secutiry system, 10*10 Gazebo. (id:49063)
512 Edenwylde Drive E
Ottawa, Ontario
PREPARE TO FALL IN LOVE with this immaculate Tamarack Cambridge END UNIT, offering 2,155 sq. ft. of meticulously maintained living space. Built in 2020, this 3-bedroom, 2.5-bathroom home sits on a private driveway in the highly sought-after Edenwylde community of booming Stittsville - and it's an absolute showstopper. Step inside to a bright, open-concept layout designed for modern family living, filled with designer finishes and premium upgrades throughout. The elegant exterior sets the tone, while rich hardwood flooring, upgraded Berber carpet, oversized windows, and a cozy gas fireplace create a warm and inviting atmosphere. The luxurious kitchen is a true showpiece, boasting stone countertops, a walk-in pantry, gas stove, and high-end finishes - perfect for everyday living and entertaining alike. Upstairs, retreat to the spacious primary suite, complete with a large walk-in closet and a spa-inspired ensuite featuring a glass shower and soaker tub. Bedrooms 2 and 3 are generously sized and share a spacious 4-piece family bathroom, while the convenient second-floor laundry adds to the home's functionality. The fully finished basement expands your living space even further, offering a family room, home office area, or gym area. All of this, just minutes from parks, schools, shopping, and the many amenities Stittsville has to offer. (id:49063)
50 Angel Heights
Ottawa, Ontario
PREPARE TO FALL IN LOVE with this stunning 2020-built detached home set on a premium 45 ft X 112 ft lot, showcasing a modern contemporary elevation and upgraded with over $100,000 in premium finishes. The main floor offers a perfect blend of functionality and style, featuring a dedicated living room, formal dining area, spacious family room, and a gourmet kitchen with quartz countertops, upgraded backsplash, walk-in pantry, premium cabinetry, gas stove, and top-quality appliances. Elegant upgraded light fixtures and rich hardwood flooring flow seamlessly throughout the main level, staircase, and second-floor hallway, creating a warm and sophisticated atmosphere. Upstairs, retreat to the luxurious primary suite, complete with a spa-inspired 5-PIECE ENSUITE featuring a GLASS STANDING SHOWER, SOAKER TUB, and DOUBLE VANITY SINKS. You'll also find THREE generously sized bedrooms, a 3-piece bathroom, and a versatile LOFT , ideal for a home office or reading nook. The fully finished basement expands your living space even further - perfect for a home gym, office, or recreation area, and includes a 3-piece rough-in for a future bathroom. Step outside to a fully fenced backyard designed for comfort, privacy, and style - an ideal space for entertaining or unwinding. All of this is just steps from scenic trails and parks, and only minutes from all the amenities Stittsville has to offer. (id:49063)
71 Harris Place
Ottawa, Ontario
FULLY FURNISHED IN AN AMAZING LOCATION. ALL UTILITIES, WIFI AND NETFLIX ARE INCLUDED. Welcome to this newly finished, fully furnished basement apartment at 71 Harris Place, completed just two years ago. Featuring two spacious bedrooms, a full luxury bathroom with a stand-up shower, and an open-concept kitchen. Enjoy plenty of natural light with large windows in the bedrooms and kitchen. The living and dining area, furnished with new and stylish pieces, offers a comfortable space for relaxing or entertaining. Located in a very quiet neighbourhood, with easy access to Carleton University and about 20 mins walk to Algonquin College. Wi-Fi is included in the rent, making it even more convenient., Flooring: Ceramic, Flooring: Laminate. There is a flat monthly fee of $50 for utilities. This unit can be rented furnished or unfurnished. (id:49063)
278 Roxanne Street
Clarence-Rockland, Ontario
Welcome to this exceptional 3+1 bedroom, 3.5 bathroom custom-built bungalow, thoughtfully designed with high-end finishes and modern comfort in mind. Set on a private, landscaped lot, this home offers a perfect blend of style, function, and serenity. The open-concept main level features vaulted ceilings, wide-plank flooring, and oversized windows that flood the space with natural light. The chefs kitchen impresses with quartz countertops, two-tone cabinetry, a statement backsplash, and a large island ideal for both cooking and entertaining. The primary suite is a true retreat with a luxurious ensuite boasting a freestanding soaker tub, walk-in shower with custom tile, and expansive windows with views of nature. The fully finished basement adds a spacious recreation room, a fourth bedroom, full bath, and room for a gym or office. Step outside to your own private oasis: a beautifully fenced yard with an inground pool, hot tub, and multi-level composite deck, offering the perfect setting for relaxation or entertaining. Complete with an oversized three-car garage, paved driveway, and surrounded by greenery, this property offers refined living in a peaceful, family-friendly location just minutes to local amenities. (id:49063)
252 Badgeley Avenue
Ottawa, Ontario
OPEN HOUSE SUNDAY, NOV. 2ND 2-4! Welcome to 252 Badgeley Ave. in beautiful and established Kanata Lakes known for its green space with parks and paths! This immaculate 3 bedroom, 4 bathroom freehold townhome is a wonderful opportunity to live in this desirable and sought after neighbourhood close to and walking distance to St. Gabriel Elementary and All Saints High School, shopping, restaurants and public transportation! Super floor plan approx. 1482 s.f. (as per MPAC) plus finished Recreation Room and 4th Bathroom in basement! A bright and open concept main floor with 9' ceiling, Living room with large window and hardwood flooring, Dining also features hardwood flooring and the open Kitchen has plenty of white cabinetry, tile flooring and a fabulous corner pantry cupboard! Elegant and open staircase leads to the second level which includes 3 generous size Bedrooms and the Primary Bedroom features brand new carpeting, a large Ensuite Bath with a soaker tub, separate shower stall and tile flooring! The Laundry Room is on the 2nd level as well! The bonus feature in the basement is a 4 piece Bathroom along side the spacious Recreation Room with a gas fireplace and a large window! Exterior enjoys a single car Garage with a 2 car driveway and a pretty fenced Backyard with a large deck ideal for entertaining and a raised garden feature! Home was built in 2008 by Richcraft and has been well maintained and enjoyed by the original owners! Furnace approx. 2019, Central Air approx. 2020. 24 hour irrevocable on all Offers. (id:49063)
190 Keyrock Drive
Ottawa, Ontario
Spacious 35' single home in the much sought-after area of Kanata Lakes! Walking distance to All Saints High School! 4 Bedrooms + Den, ideal for growing families! The main floor boasts a open concept design with 9' ceiling, pot lights, modern/stylish light fixtures and gleaming maple hardwood floors, chef's kitchen with stainless steel appliances, spacious living room with cozy gas fireplace, & breakfast area with convenient sliding patio door! Great privacy with a fully fenced yard! Upper level offers 4 spacious bedrooms and 2 bathrooms. The master bedroom has floor-to-ceiling windows, WIC, luxurious full ensuite with a separate shower & soaker tub. The backyard is fenced and very private. The approximately 1000 square foot lower level basement is fully covered by interlocking foam mats, providing more living space and lots of storage. There is a good-sized shed in the backyard. Top-ranked schools, surrounded by parks, close to Kanata High Tech Park, DND Carling, and all amenities (id:49063)
52 Arkose Street
Ottawa, Ontario
Welcome to this immaculate and upgraded Uniform built townhouse located on a quiet, family friendly street in the highly sought after Richardson Ridge community. Featuring a south facing backyard and a bright lookout basement, this home combines luxury, comfort, and convenience in one perfect package, just a 1 minute walk to the park.The main floor offers 9 ft ceilings and an open concept layout filled with natural light. The kitchen is beautifully upgraded with quartz countertops, designer backsplash, extended cabinetry and premium stainless steel appliances. The spacious great room features a cozy gas fireplace, creating a warm and inviting atmosphere for gatherings. Upstairs, a solid hardwood staircase leads to three generous bedrooms. Both bathrooms feature quartz countertops and modern finishes. The primary suite includes a large walk in closet with double doors and a luxurious ensuite with both a soaker tub and separate glass shower. A convenient second floor laundry room adds extra comfort to daily living.The lookout basement boasts a large window offering abundant natural light, with a rough in for a future bathroom and plenty of storage space. Located within top ranked school boundaries and close to Kanatas high tech sector, shopping, restaurants, public transit, highway access, parks and golf courses, this home truly has it all. Don't miss this rare opportunity to own a premium townhome in one of Kanatas most desirable communities! (id:49063)
6308 Sablewood Place
Ottawa, Ontario
DISCOVER the PERFECT BLEND of style, comfort, and convenience in this METICULOUSLY maintained Minto Manhattan model in the heart of prestigious Chapel Hill, Orleans. With 3 bedrooms, 3.5 bathrooms, and thoughtful upgrades throughout, this home is ready to impress! Step into the inviting main level, where gleaming HARDWOOD floors and LARGE windows create a BRIGHT and WELCOMING space. The OPEN-CONCEPT layout connects the living and dining areas, while the bright, classic white kitchen stands out and ample storage. Imagine a STUNNING curvy staircase that gracefully sweeps up like a ribbon and enhances the LUXURIOUS feel. Upstairs, the hardwood continues into a Spacious primary suite featuring a walk-in closet and an UPGRADED ensuite with a custom-tiled shower. Two additional well-sized bedrooms and a MODERNIZED main bathroom offers plenty of space for family and guests. The FINISHED basement provides EXTRA living space, complete with a COZY rec room, and a gas fireplace, making it the perfect spot for relaxing or hosting gatherings. The Backyard, with NO REAR neighbours showcases an EXPLOSION of colors as the seasons change. Autumn transform the landscape into a BREATHTAKING tapestry of fiery reds and golden yellows. CONVENIENTLY located near parks, schools, restaurants, Movati Athletic, and Landmark Theatre, with EASY access to downtown. Do NOT miss it, make it YOUR HOME today! (id:49063)
201b - 2041 Arrowsmith Drive
Ottawa, Ontario
Welcome to 2041 Arrowsmith Drive. A great location that is perfect for families, retirees, and young professionals alike. This 2 bedroom, 1 bathroom apartment is sure to impress. The main level layout features an large living area with newer vinyl floors, a beautiful newer, barely used kitchen and a spacious dining area. A generously sized primary bedroom, an additional great sized bedroom and a full bathroom. The shared laundry room is conveniently located on the same floor. This apartment is located in a great location, close to schools, LRT, parks and plenty of shopping. Recent ronovations: KITCHEN-New Appliances, Refrigerator, Stove, Hood Fan, Microwave, Cupboards, Counters, Sink, Faucets. BATHROOM-Toilet, Vanity, Faucet, Mirror. DOORS- Fireproof entry door, Bedroom and bathroom doors, Closet doors, Door handles. OTHER- Light fixtures, Floors and baseboards, Paint, Thermostats.There is a tenant living in the home so we require a 24 hour notice for showings. Offer must come with Rental application form, copy of IDs, full Equifax report with credit score, letter of employment stating salary and length of employment and last two pay stubs. (id:49063)
530 Tenor Ridge
Ottawa, Ontario
Stunning HN Mayfair model in Riverside South! One-of-a-kind luxury modern single home designed by local architect Christopher Simmonds! This homes luxury quality starts right from the exterior - ft. a stunning materials palette of Hardie Siding & Brick along with HUGE windows. Step inside to find BEAUTIFUL interior features: premium floor tile, 8-ft doors w/ lever handles, and natural-tone oak HW that extends throughout the main floor & upper floor loft. The homes interior layout is SURE to impress, w/ massive open-concept living & dining spaces anchored by a central fireplace column & gas FP. The chef's kitchen includes dual tone slab cabinetry & quartz counters, SS appliances for entertaining, and great views of the backyard via the oversized windows. Step upstairs to find 3 spacious bedrooms, a main bath, oversized laundry, and MASSIVE loft overlooking the modern stairwell w/ GLASS railings. The primary includes coffered ceilings and a stunning 5-pc ensuite with dual sinks, soaker tub & walk-in shower. Downstairs, the fully-finished basement includes a full bed and bath, along with large egress windows for natural light. Fantastic location steps from amenities in Barrhaven and the Trillium Line LRT. Come see it today. (id:49063)
255 Maclarens Side Road
Ottawa, Ontario
Whistler comes to the Ottawa Valley! Truly one of a kind custom log home with materials sourced from the West of Canada. Massive logs, posts and beams speak to the rarity in this area. Unique custom wood and wrought iron front door gives a hint as to what is inside. Warm entry Foyer can be closed off with custom barn doors featuring wrought iron design insert. Spacious open concept living space with high vaulted ceilings throughout main level. Chic interior is modern yet not cold. Inviting Living Room with gas fireplace surrounded by stone facade is steps away from the Dining Room which overlooks the backyard. Kitchen cabinetry is very high end and well laid out. Two islands for easy entertaining. Built in appliances. Feature stone accent nook tucks the sink away. Pantry. Unique wood interior doors sourced from the US. Primary bedroom located privately on the main level has transom windows in the peak for additional natural light. Beautiful finishings in the Ensuite. Lower Level offers two additional Bedrooms, one with built in bunk beds - how fun would that sleepover be? Full bath & laundry on this level. Home Theatre Room is central to the lower level - components included. Large home gym with glass walls to capitalize on the light. Inground salt water heated pool is set in the private backyard of this 2 acre property. Rooftop deck over garage offers a hot tub. 1km away from the Ottawa River, private community beach and boat launch. Efficient outdoor wood furnace fuels a hot water system to heat both forced air and radiant systems, including the garage floor. No expense was spared on this magnificent structure. 24 hour irrevocable on all offers as per form 244 (id:49063)
1204 - 40 Boteler Street
Ottawa, Ontario
Attention- Interior Designers, Contractors, Downsizers, Urban lifestyle retirees - Let your imagination run wild in this executive penthouse suite located in one of Ottawa's most iconic condominium buildings "The Sussex" - known for its late 70's vibe in the form of grand space, great architecture, and minimalist design. Penthouse 4 is the perfect opportunity to create your vision to a space waiting to be enjoyed to its fullest. Here you will find your two-storey suite of approximately 3600 sq ft of the most exquisite light-filled space with unparalleled views of the Nation's Capital. The family room features 17 ft ceilings with a line of sight that will deliver the best Canada Day fireworks you could imagine. The Kitchen with eating area is adjacent to a majestic dining room with access to powder room. Find convenience in the laundry room tucked away near the powder room. Seize this opportunity to bring in your interior designer to create the ideal space to suit your lifestyle, retirement or as a pied-a-terre. 3 bedrooms complete with respective ensuites and walk-in closets bring comfort and convenience home. There is potential to build an incredible ensuite reprieve in the primary bedroom which has its own designated balcony and open den just outside its door. Access to 2 parking spots and a locker are associated with the unit (not registered on title and may be subject to conditions and requirements by the Condo Corporation for use). Be close to Global Affairs, Parliament Buildings, the Ottawa River, Embassies, the Byward Market and everything central, with the serenity and beauty of penthouse living. Don't miss out! Book your personal viewing today. (Note: there is a Special Assessment). This property is being sold "as is, where is". (id:49063)
2 - 105 Bluestone Private
Ottawa, Ontario
Available November 1st, 2025 - Spacious 2 Bedroom Unit in Avalon West Located in the rapidly growing Avalon West community, one of Orleans most desirable neighborhoods. Close to shopping, parks, public transit, schools, and local dining options. This well-designed 2-bedroom, 2-bathroom unit offers approximately 1,043 sq. ft. of open-concept living space. The bright and airy living/dining area features high-quality laminate flooring and flows seamlessly into the upgraded kitchen, complete with modern cabinets and a convenient breakfast bar perfect for casual meals or entertaining. A large patio door fills the space with natural light and leads directly to a private covered deck. The floor plan includes two spacious bedrooms, a full main bath, a powder room, in-unit laundry, and storage. Flooring: Tile, Hardwood, Laminate, Carpet (Wall-to-Wall & Mixed). Deposit: $4,600 Rental Requirement. Don't miss this opportunity to live in a vibrant and convenient community! (id:49063)
174 Park Street W
Prescott, Ontario
Welcome to 174 Park St. W., a one-of-a-kind property in the heart of Prescott, set on a rare double lot that gives you the space and privacy you've been dreaming of. This spacious 3-bedroom, 2.5-bathroom home combines timeless charm with thoughtful updates and lifestyle extras you won't find anywhere else. From the moment you step inside, the warmth of hardwood floors carries you through a flowing layout designed for both everyday living and entertaining. The formal living and dining rooms offer the perfect backdrop for family gatherings, and with direct access to the back deck and hot tub area, evenings easily spill outdoors. A stunning sunroom at the front of the home provides another space to relax and soak in the natural light, leading seamlessly to a charming front deck. The upper level is anchored by a truly spectacular primary suite. This is not just a bedroom, it's a retreat. Featuring a massive (and I mean massive!) walk-in closet with built-in laundry, a private shower area, and a spa-inspired ensuite with a two-person soaker tub, it's a space you will never want to leave. Two additional bedrooms and another full bathroom ensure room for family or guests. Outside, the paved driveway, detached 2-car garage with loft, and expansive double lot give you incredible possibilities for gardens, play space, future projects, or simply the peace of wide-open space right in town. The location is just as impressive as the home itself. Nestled on a quiet street, you're within walking distance to local schools, scenic walking paths, and the breathtaking St. Lawrence River. Plus, with quick access to Hwy 401 & 416, commuting to Ottawa, Brockville, or Kingston is effortless.174 Park St. W. is more than a home; it's a lifestyle. Spacious, stylish, and set in one of Prescott's most desirable areas, this property is a rare opportunity to plant your roots in a community known for its waterfront beauty, small-town charm, and easy access to major cities. (id:49063)
13 - 123 Gatestone Private
Ottawa, Ontario
Improved Price Offering and Ready for Immediate Occupancy, This bright & spacious Upper Unit Terrace Home in move in ready. Welcome to 123 Gatestone Private, this beautifully maintained sun-filled upper unit featuring 2 bedrooms plus a versatile loft, perfectly situated near top amenities and transit. The main level boasts an open-concept living and dining area with soaring cathedral ceilings, striking palladium windows, and a cozy gas fireplace ideal for both relaxing and entertaining. The generous kitchen offers a breakfast bar, ample counter space, and direct access to a private balcony. You'll also find a convenient main-level laundry area and a powder room. Upstairs, the spacious primary bedroom includes a walk-in closet, access to a second private balcony, and a cheater ensuite to the full bathroom. A well-sized second bedroom and open loft perfect for a home office, den, or reading nook complete the upper level. Parking is located right outside your door for added convenience; additional parking is available with EV charging options for your spot. Ideally located close to Gloucester Centre, Costco, Loblaws, GoodLife, Chapters, Scotiabank Theatre, CSIS, CSE, NRC, La Cite Collegiale, and just steps away from the future Montreal Rd LRT Station. Don't miss this opportunity; book your showing today! (id:49063)
1208 - 40 Landry Street
Ottawa, Ontario
PRICE IMPROVEMENT! Rarely available unit with IN-UNIT laundry and A/C! With sweeping tree top and Rideau River views from this 12th floor 2 bedroom &. 1 bathroom, this one level unit features: updated kitchen with stylish tile flooring, modern mid-tone cabinetry with pot drawers and good cupboard space, stainless steel appliances, 8ft island with double sink and breakfast bar, please note the large entry way with large closet and a bonus pantry. The views through the large patio doors seem to welcome you to move into to the large open living and dining room areas that are built for entertaining! The good sized dining room offers designer touches to ceiling and walls and is an ideal space to host your friends and family and its built-in cabinets would also make this a great space for a home office. The living room offers access to an over sized balcony sure to be enjoyed anytime of day curled in a chair with tea and a good book, the living room size make it easy for options and may accommodate a modern or more traditional layout. The primary bedroom offers large window with park views and can easily fit a kingsize bedroom set. This condo also boasts good closet space, large full bathroom. With designer touches by its owners and space to keep large pieces of furniture and artwork when downsizing this condo offers the warmth and upscale finishings that any discerning Buyer is certain to appreciate. Offering 1 exclusive garage parking spot. La Renaissance has a solid reputation of good management and maintenance fee covers: indoor pool, large party room, library/sitting room , sauna and private outdoor terrace... just a few of the reasons this building is so sought after located in Ottawas. This building is located in Beechwood Village walking distance to both the Rideau River and Ottawa River, grocery trendy local cafes and restaurants. This is an opportunity to invest in not just a condo but a lifestyle! Quick Closing possible. (id:49063)
4 - 1011 Prince Of Wales Drive
Ottawa, Ontario
Tucked into one of Ottawa's most cherished natural settings, this unique and rarely offered home backs directly onto NCC forest with a private path leading to the shores of the Rideau Canal. Uncomplicated kayaking access! Offering peaceful, nature-filled living just moments from the city's top amenities, this is a truly special opportunity. Step inside to a bright and welcoming living room with 11 foot ceilings, brick wood fireplace and oversized windows framing breathtaking views of the forest beyond. From here, walk out onto the expansive 200+ square foot balcony(balconies renovated 2025) with natural gas hookup, your private perch to unwind, sip your morning coffee, or simply take in the beauty of the surrounding landscape. The thoughtfully designed kitchen features a charming bay window, abundant cabinetry for storage, a convenient washer/dryer, and a pass-through that opens to the dining room..perfect for easy entertaining and family connection. The upper level offers three generously sized bedrooms, including a serene primary retreat with a walk-in closet, ensuite bath, and its own private balcony overlooking the trees. The finished walk-out basement recroom has a gas fireplace, large windows and opens directly to your backyard and forest, offering endless moments of peace, play, or quiet reflection. Enjoy the rare convenience of an inside-entry garage, a 2023 heat pump, and an unmatched location near the Experimental Farm, Arboretum, the New Civic Hospital, Little Italy, Dows Lake, and the Glebe. Whether you're strolling along the Canal or watching the seasons change from your own windows, this home offers a lifestyle of beauty, privacy, and ease. Don't miss this one-of-a-kind home where city living meets woodland serenity. Roof (2024) (id:49063)

