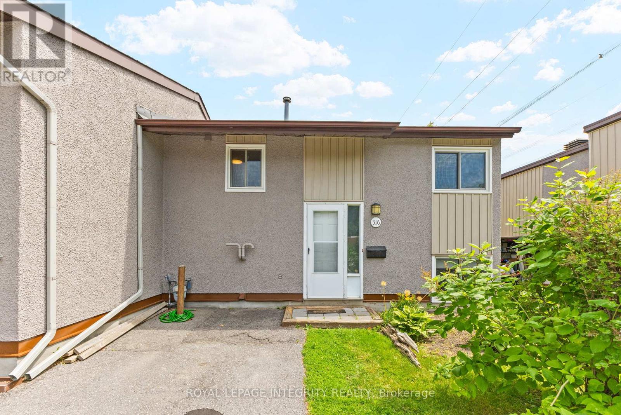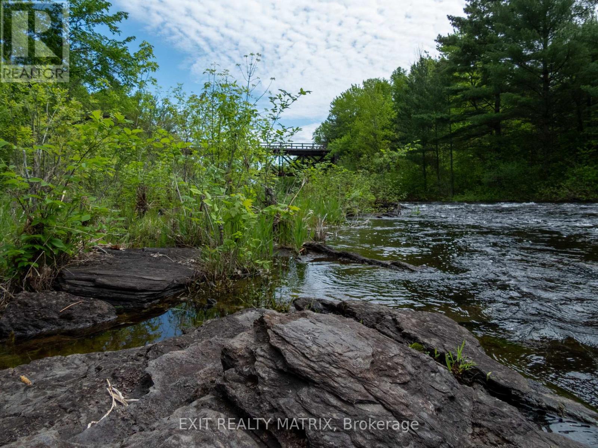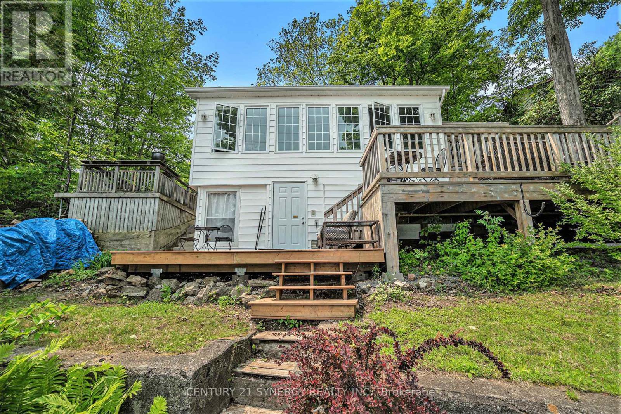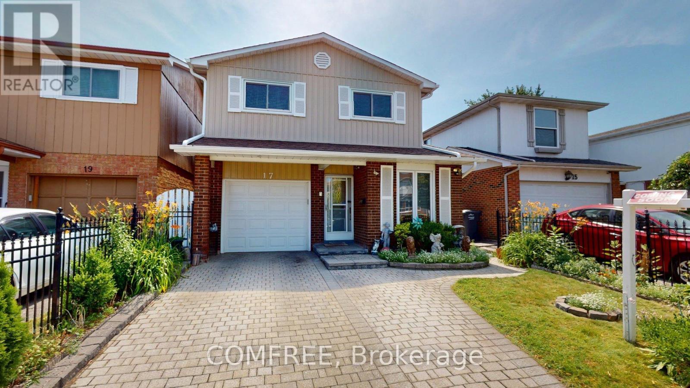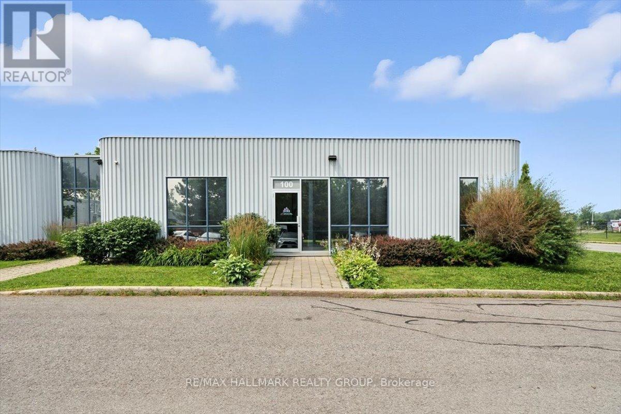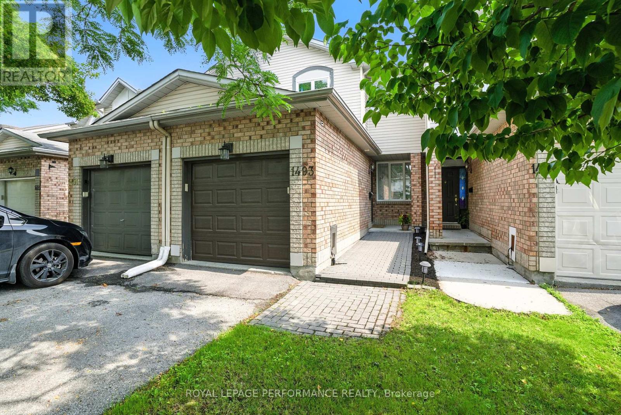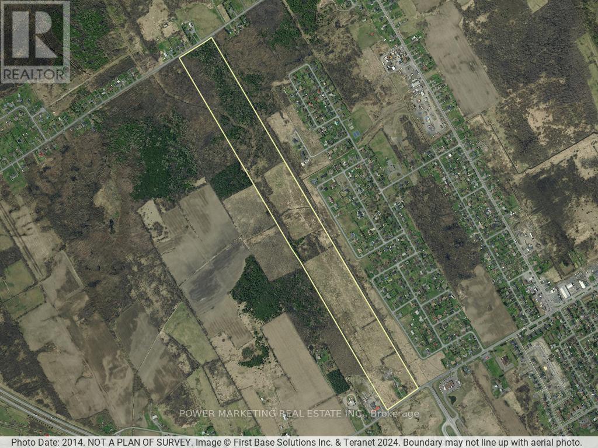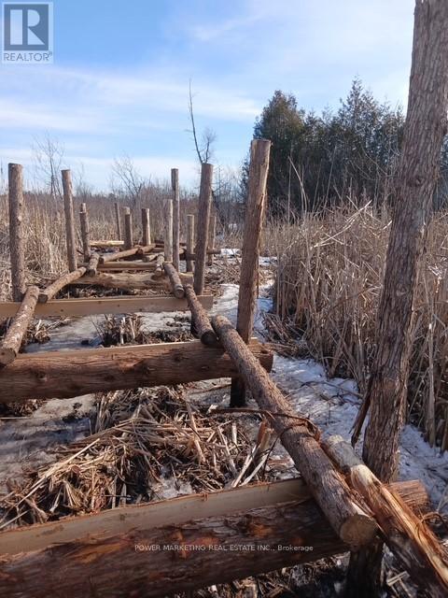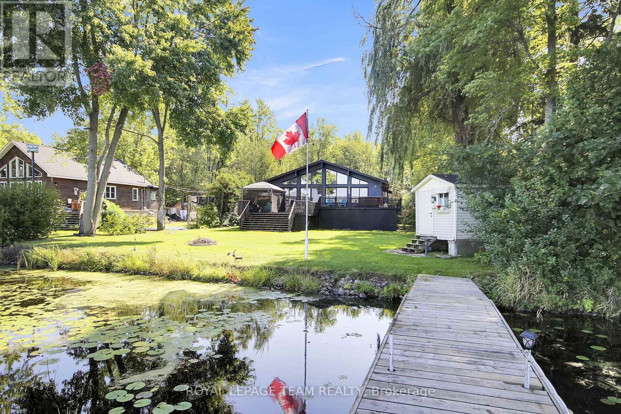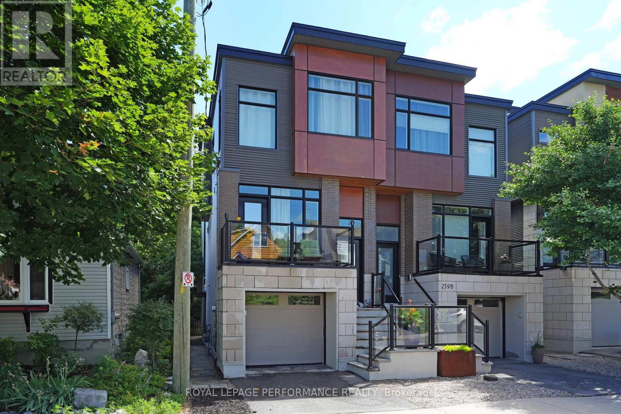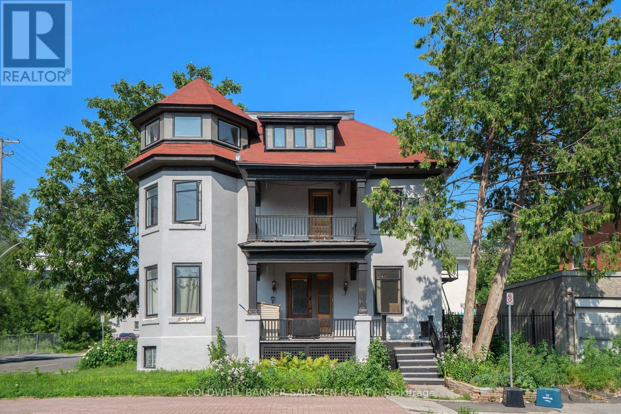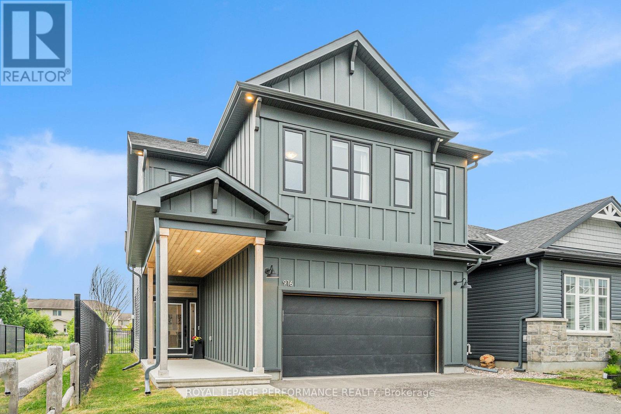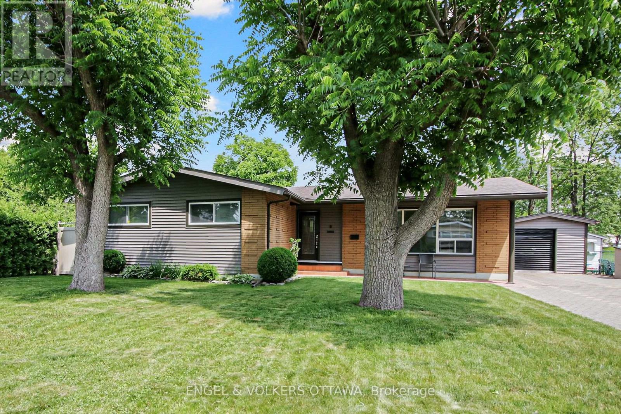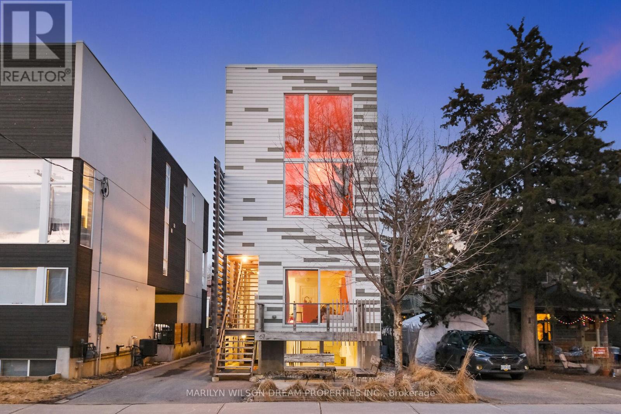316 Woodfield Drive
Ottawa, Ontario
Open House Saturday July 5, 2-4pm. Gorgeous end unit with no rear neighbours! This well-maintained 4-bedroom home offers a bright and spacious layout with an open-concept living/dining area, 2 bedrooms, and a full bath on the main level. The fully finished lower level features 2 additional bedrooms, a full bath, and a kitchenette, ideal for an in-law suite or rental potential with great separation from the main floor. Step outside to a very private backyard with a large deck overlooking the park, perfect for relaxing or entertaining. Condo fees include hydro, water. Private driveway. Conveniently located near public transit, shopping, schools, recreation, bike paths, and a large park just across the street. A great opportunity for families, downsizers, or investors looking for space, flexibility, and a peaceful setting. Fences 2024 | Windows 2010 | Back door 2022 (id:49063)
32 Mika Street
Ottawa, Ontario
Welcome to this gracious family home with lovely front and back yard groomed gardens. The interlock walkway leads to the front entrance . Situated in a quiet family neighborhood close to schools, parks shopping and all amenities. The large foyer with double closet opens to a spacious living room with fireplace and two large windows overlooking the backyard. The formal dining room is at the front of the house close to the well appointed kitchen. Stainless steel appliances, granite counters and updated cabinets offering tons of storage space. The breakfast area allows easy access the the large deck at the back of the house. The primary bedroom on the right side of the house has a large walk-in closet and updated 4 piece ensuite. Two secondary bedrooms on the opposite side of the house make this a perfect home for a young family. continue down to the fully developed lower level offering a fourth bedroom, full bathroom, huge games/recreation room as well as a lovely family room with patio doors leading out to the backyard. A workshop, storage room and utility room complete this lower level. There are two access doors from the backyard into the family room and the workshop. Potential development for an in-law suite or perhaps a secondary dwelling. Oversized double garage with loads of space for extra storage. (id:49063)
12654 Lanark Road
Greater Madawaska, Ontario
Welcome to 12654 Lanark 511, where possibility meets peace. Nestled beside the original Madawaska River bed, this vacant lot offers more than just land; it offers a lifestyle. Imagine waking up to the soothing sounds of flowing water and ending your evenings with a view of the historic K&P train trestle just downstream. Whether you dream of a cozy retreat, a modern cabin, or a nature-inspired getaway, this property is your canvas. Located in the heart of Calabogie, this rare riverside gem places you minutes from year-round adventure. Spend your weekends carving down the slopes at Calabogie Peaks or feeling the rush at Calabogie Motorsports Park, both just 5 minutes away. Embrace the outdoors with nearby walking and off-road trails, or simply relax and enjoy the serenity of the setting. Only an hour from Ottawa, its the perfect blend of rural tranquility and city accessibility. Whether you're an outdoor enthusiast, an artist seeking inspiration, or someone looking to build a quiet weekend haven, the opportunities here are as vast as your imagination. Buyers are responsible for confirming building potential with local bylaws and approvals, but one thing is certain, the potential is undeniable. Your escape starts here! (id:49063)
29 O3 Road
Rideau Lakes, Ontario
Welcome to 29 O3 Otter Lake. Cozy Year-Round Lakefront Home Peaceful Living on Otter Lake This charming two-bedroom home is the perfect retreat for a retired couple or anyone looking to embrace the lakefront lifestyle year-round. Tucked into a sheltered bay on the southwest shore of Otter Lake, the property sits at the water's edge, offering a stunning sandy-bottom shoreline ideal for swimming and enjoying the outdoors. Inside, you'll find tasteful décor and thoughtful touches throughout, including heated floors in both the kitchen and bathroom perfect for cozy mornings. The spacious kitchen allows you to cook while enjoying uninterrupted views of the lake through expansive front windows. These breathtaking views extend across the entire front of the home, including the primary bedroom, so you can wake up every day to the peaceful sparkle of the water. Outside, the landscaped backyard and multi-level lakeside decking offer a variety of spaces to relax, entertain, or simply take in the natural beauty around you. A cozy detached Bunkie adds extra versatility to the property. One section features a queen bed and built-in bookshelves, ideal for guests or a quiet reading nook. The other half serves as a tool shed and storage area, complete with a working overflow fridge great for entertaining or seasonal needs. This move-in-ready home combines comfort, elegance, and unbeatable lakefront living. (id:49063)
17 Ashurst Crescent
Brampton, Ontario
Gorgeous 5 level Backsplit in North Brampton! 3 Bedroom 2 Bath,Approx.1785 Sq. Ft. Upgraded Kitchen, Hardwood Floors, Bathroom, Windows, Garage door with remote, vinyl sidings, stucco ,Eavestrough, Front Steps, New Paintings, Pot lights outside. Separate Dining Room, Living Room, Family Room with Brick fireplace, Breakfast Area. 2 Sheds, Pear Tree And Apple Tree. Close to410/Bovaird, Schools, Shopping Center, Hospitals. Gas Station, Parks, Ponds, Transits. Banks. Interlock driveway. Large Deck. Many Upgrades Move In And Relax(This House Is Linked One Side At The Basement Foundation) (id:49063)
42 Jardiniere Street
Ottawa, Ontario
Searching for a move-in ready home? Welcome to this beautifully maintained 3-bedroom, 3-bathroom Eton model townhome, built in 2021 by Tamarack Homes, located in the sought-after Eden Wylde community. Designed for comfort and style, this home features an open-concept main floor with hardwood throughout, ceiling speakers, and upgraded builder finishes. The chef-inspired kitchen boasts quartz countertops, a large island, walk-in pantry, and ample cupboard space, making it as functional as it is beautiful. The spacious and luxurious primary suite offers a private ensuite bathroom and walk-in closet, accompanied by two additional bedrooms, a full bath, and upstairs laundry for added convenience. The fully finished basement provides flexible space ideal for a rec room, home office, or gym. Outside, enjoy a fully fenced backyard with a patio and gazebo, perfect for outdoor relaxation. Situated in a family-friendly neighbourhood close to parks, top-rated schools, and everyday amenities, this move-in ready home delivers quality, convenience, and timeless style ideal for first-time buyers, downsizers, or investors. Book your private tour today! (id:49063)
100 - 5440 Canotek Road
Ottawa, Ontario
**Prime Ground-Floor 3,363 SF Office Space Available** This turnkey unit offers a bright and spacious environment in the sought-after Canotek Industrial Park with modern finishes, high ceilings and plenty of windows. Complete with several bathrooms and kitchenette. Choose from furnished or unfurnished options, with the possibility of a custom fit-up, if needed. Benefit from ample parking (20+ spaces), a well-managed building, and easy access to major highways and arterial roads. Low additional rent makes this an exceptional opportunity. (id:49063)
404 - 700 Sussex Drive
Ottawa, Ontario
Sophisticated, sunlit 2 bedroom plus den condominium located at 700 Sussex Drive. A respected Address within steps of Parliament Hill, and practically across the street from the Senate. A great location! This unit deviated from the builders plans by giving the option of either using the 2nd bedroom as such, or it could be opened to extend the living room should you prefer, making a large entertainment area. The primary bedroom includes a long built-in wall of cabinets, and its ensuite enlarged with a private lavatory. The storage locker is conveniently located on the 4th floor, close to the unit, and the locker number is #28. The underground parking space is #77. Please allow a minimum of 24 hours notice for appointment requests. (id:49063)
45 Rodeo Drive N
Ottawa, Ontario
Excellent location for all levels of schools and shopping and transit to Algonquin college. Walking distance to Longfields- Davidson Heights Secondary School, St. Mother Teresa High School and Berrigan Elementary and more. 2 storey detached home. 3 bedrooms + 1 den, 2 full baths + 1 half bath, 1 attached garage and finished basement. Spacious, Bright and cozy. Fully fenced backyard. No Pets, None smokers. *requirements: employment letter. Credit record check with score, photo ID. status of Visa(if applicable) (id:49063)
1493 Lynx Crescent
Ottawa, Ontario
Move-In Ready & Well Maintained! Welcome Home! This bright and welcoming 3-bedroom, 2-bathroom home is owner-occupied and has been beautifully cared for, clean, well-kept, and truly move-in ready. Enjoy a functional layout with a finished basement that offers extra living space for a family room, office, or home gym. Step outside to a private backyard complete with a great deck, perfect for entertaining or relaxing. Located in a friendly, established neighbourhood close to schools, parks, and shopping, and just minutes from the upcoming Trim Road LRT extension. This is a fantastic opportunity to start your new chapter into a home thats ready for you to enjoy from day one. (id:49063)
17189 Cornwall Centre Road
Cornwall, Ontario
Opportunity knocks! A life time opportunity for Builders and investors, approximately 99 acres commercial/residential lot at intersection of highway 401 and highway 138. This great lot faces 2 major roads ( Cornwall Centre Rd & Headline Rd) Can be developed for both commercial and residential, across from the major car dealership, beside a populated residential neighborhood! The house and out buildings are included in the asking price one garage (19 x 18) (35 x 20) carriage home, A must see! (id:49063)
214 - 575 Byron Avenue
Ottawa, Ontario
Located in the lively heart of Westboro, this stunning one-bedroom condo with an expansive 20 x 20 terrace offers the perfect blend of modern comfort, privacy, and convenience. The spacious living room and kitchen area boast elegant tile flooring and high-end features, including a gas stove and appliances. Recent upgrades in 2023 include a newly installed dishwasher and microwave, adding functionality and style to the kitchen. The standout feature of this home, the rare 20 x 20 terrace, ideal for entertaining or relaxing with great views of the surrounding area, is equipped with a natural gas line for a barbecue and fire table, designed for year-round enjoyment. The bedroom provides a cozy retreat, featuring a custom closet installed in 2023 to enhance storage and organization. This condo also comes with one underground parking space and a storage locker for added convenience. Situated in one of Ottawa's most desirable neighbourhoods, you'll be surrounded by independent stores, artisan cafes, grocery stores, and fantastic dining options. Fitness enthusiasts will love the nearby boutique studios and gyms. Don't miss out on this incredible opportunity to make this your home while exploring everything Westboro has to offer. (id:49063)
214 - 575 Byron Avenue
Ottawa, Ontario
Located in the lively heart of Westboro, this stunning one-bedroom condo with an expansive 20 x 20 terrace offers the perfect blend of modern comfort, privacy, and convenience. The spacious living room and kitchen area boast elegant tile flooring and high-end features, including a gas stove and appliances. Recent upgrades in 2023 include a newly installed dishwasher and microwave, adding functionality and style to the kitchen. The standout feature of this home, the rare 20 x 20 terrace, ideal for entertaining or relaxing with great views of the surrounding area, is equipped with a natural gas line for a barbecue and fire table, designed for year-round enjoyment. The bedroom provides a cozy retreat, featuring a custom closet installed in 2023 to enhance storage and organization. This condo also comes with one underground parking space and a storage locker for added convenience. Situated in one of Ottawa's most desirable neighbourhoods, you'll be surrounded by independent stores, artisan cafes, grocery stores, and fantastic dining options. Fitness enthusiasts will love the nearby boutique studios and gyms. Don't miss out on this incredible opportunity to make this your home while exploring everything Westboro has to offer. (id:49063)
2977 Ashton Station Road
Ottawa, Ontario
Opportunity Knocks! Approximately 10 acre land, Zoned EP3 and RU Zoning, close to Kanata and Stittsville, The front part is EP3 and the back part about three acres is Rural, See Link for Rules for Building on EP3 https://ottawa.ca/en/part-9-environmental-zones-sections-183-and-184. A must, call now! (id:49063)
28 Chickasaw Crescent
Ottawa, Ontario
Welcome to 28 Chickasaw Crescent, located in the highly desirable Bridlewood neighbourhood. This charming home, boasting three bedrooms and three bathrooms, offers more than just space. Enjoy a modern kitchen featuring quartz countertops and stainless steel appliances, along with a spacious eat-in area. Discover the generous dining, living, and family rooms on the main level, providing ample room for relaxation and entertaining. The upper level includes a primary bedroom with a walk-in closet and a private ensuite, complemented by two additional bedrooms and a family bathroom. On the lower level, you'll find plenty of storage space, a potential rec room, and a laundry area with abundant cupboard space. Step outside to experience ultimate privacy in the fully fenced backyard, complete with a convenient storage shed. (id:49063)
1601 - 805 Carling Avenue
Ottawa, Ontario
Welcome to unit 1601 in 805 Carling! Located in the heart of Little Italy, Ottawa's tallest building, offers excellent amenities, views, and is just a few steps from the canal, great restaurants, cocktail bars, pubs and many more. This beautiful 1 bedroom and 1 bathroom new unit is ready for you to move in. The open kitchen is equipped with new stainless steel appliances and a breakfast bar. The spacious family room and bedroom are all finished with hardwood and large windows that bring in lots of natural light and offer spectacular views of downtown Ottawa, the Ottawa River, and the Gatineau Hills. The 3-piece bathroom with stand up shower offers modern spa like finishes. Convenient in-suite laundry has a new washing machine and dryer. Amenities include: indoor pool, sauna, movie theatre, exercise centre, yoga room, party room, patio with BBQ, guest suites and concierge service. (id:49063)
106 - 360 Deschatelets Avenue
Ottawa, Ontario
The Spencer in Greystone Village is modern and iconic! It is surrounded by cafes, restaurants and biking/walking trails along the Rideau Canal. This condo is the ideal space for out of town professionals needing a bachelor in downtown Ottawa or student. Slick finishes and 10 Feet ceilings are sure to impress! Dishwasher, Fridge, Stove, Microwave, Washer and Dryer included. There is a convenient laundry room in the unit and a storage locker and bicycle storage in the garage. The building amenities includes a Fitness Studio with both cardio and strength training. The Rooftop Terrace is perfect place to relax and enjoy the sunshine with lounge areas, prep-kitchen, dining table, gas fireplace and breathtaking views of the Rideau River. Rental application, Photo ID, Credit check and proof of income required with all applications. Parking available. Locker P2 #27 (id:49063)
1303 Hilly Lane S
North Grenville, Ontario
Welcome to your dream riverfront retreat! Locaed on the Rideau River, this stunning 3-bedroom, 1-bathroom home offers the perfect blend of nature & convenience, located just 30 minutes from downtown. Designed for year-round living, this four-season home boasts cathedral ceilings & an abundance of windows, flooding the space with natural light & showcasing breathtaking river views. The open-concept layout is perfect for entertaining, featuring a spacious living area, modern kitchen, & cozy fireplace. Step outside to enjoy your private deck & hot tub, ideal for morning coffee or evening sunsets. Add in a cute, cozy bunkie for additional sleep space, a garden shed, plus a storage shed. Plenty of outdoor decking where you can find a space all your own. The holding tank is very large (13,500 litres) and as a result, only requires pumping approx. 1-2x per year. Information on file pertaining to the ability to install a septic system and a garage/workshop. Whether you're seeking tranquility or easy access to urban amenities, this home offers it all. Don't miss your chance to own this riverfront gem! (id:49063)
5432 Long Island Road
Ottawa, Ontario
Charming bungalow nestled on a beautifully landscaped and private lot in the heart of Manotick! This thoughtfully maintained 2+1 bedroom home offers warm hardwood floors, a stylish and functional kitchen, a spacious dining area, and a cozy living room with a classic wood-burning fireplace. Enjoy year-round relaxation in the bright sunroom overlooking the peaceful backyard.The fully finished basement provides additional living space, perfect for a rec room, guest suite, or home office. Step outside to a generous, fenced yard with a private gate offering direct access to the park ideal for families and outdoor enthusiasts. Just a short walk to the shops, restaurants, and amenities of Manotick Village. A rare find in a truly special setting! (id:49063)
A - 239 Fairmont Avenue
Ottawa, Ontario
Experience contemporary urban living in this stunning semi-detached home, ideally located between the sought-after neighborhoods of Civic Hospital and Hintonburg. Crafted by renowned builder Gallivan Developments, this sun-drenched 3-bedroom, 4-bathroom residence offers over 2,230 sq ft of refined living space. Step inside to discover a thoughtfully designed open-concept floor plan featuring a stylish island kitchen with granite countertops and high-end appliances. Natural maple hardwood floors flow throughout, complemented by striking architectural details including open staircases, glass walls, and brushed steel railings. Enjoy the outdoors from any of the three private balconies-including a rooftop retreat perfect for entertaining, unwinding and taking in the sunset. Soaring 9-ft ceilings, a cozy gas fireplace, and indoor garage parking further elevate this homes appeal. Bonus: a legal accessory dwelling with separate exterior access currently generates $1,400/month from a single tenant. Alternatively, it can be seamlessly reintegrated into the main home as an expansive recreation or media room. (id:49063)
199 Cobourg Street
Ottawa, Ontario
Stately Queen Anne Revival in Sandy Hill.This beautifully restored 7-bedroom, 3-bathroom home blends timeless Queen Anne Revival charm with thoughtful modern updates. Featuring a turret, finial, and octagonal tower with breathtaking views, this architectural gem sits in the highly desirable Sandy Hill neighborhood.Step through the grand double doors into a welcoming foyer with original hardwood floors, 10-ft ceilings, 12-inch baseboards, and vintage light fixtures. The updated kitchen seamlessly merges past and present with porcelain floors, quartz countertops, a retro backsplash, and 9 new appliances.Extensive upgrades include a new roof, new windows, a 200-amp electrical panel, refreshed stairwells, new flooring throughout all three levels, and more. Zoned R4T, this home also offers exciting potential for future use. (id:49063)
916 Socca Crescent
Ottawa, Ontario
This exquisite 2022 built EQ home features 4 + 1 bedrooms and 4 bathrooms, located on a premium lot that backs onto green space. Upon entering, you will be greeted by a generous foyer that features a convenient home office with french doors. The stunningly upgraded kitchen features an expansive island, quartz countertops, a butler's pantry and top-of-the-line stainless appliances! The spacious living and dining area is adorned with shining hardwood flooring that extends up the stairs and into the hallway on the second level. On the second level, you'll be captivated by the expansive his and hers walk-in closets, a beautiful spa like 5 piece ensuite, three additional spacious bedrooms, a generous main bathroom and a convenient spaciouslaundry room.The lower level is fully finished with the 5th bedroom, family room and a modern 3 piece bathroom (id:49063)
8 Greenwich Avenue
Ottawa, Ontario
This well maintained bungalow is spotless and it is situated on a fabulous lot backing a park. It has hardwood floors, an eat-in kitchen, with access to the Sunroom, a separate Dining Room and Living Room with lots of windows. Three bedrooms and a 5 piece bath complete the main level. The lower level has it all, including a Family Room, a Potential Bedroom, a five piece bath and an amazing second eat-in kitchen. Laundry is on this level as well. There are also two sheds included. Take time to view this lovely home and think of all the possibilities. Brand New Central Air Unit with parts covered for ten years. (id:49063)
67 Pinhey Street
Ottawa, Ontario
This is no standard triplex! The homes exterior sets it apart from most other designs in the neighbourhood. This light-filled triplex was constructed in 2014. Massive garage is fully insulated, heated & can be used as a workshop year-round. The main portion of the building is a spectacular 1200 sq ft, two-level living space. Great for owner-occupier. There is also a separate one-bedroom unit on the ground floor, as well as another one bedroom basement suite. The 2 level unit is an elegant, refined space filled with pine floors, natural wood finishes & light colours. Open concept living/dining/kitchen is a sunny oasis with two-storey window facing west. Incredible outdoor yard/patio off the living room is a highlight. Built out over the expansive garage, featuring decks, astroturf area, greenery, etc. Upper level has the primary bedroom leading to a spacious deck. A cleverly designed wall cutout allows light to stream into the ensuite bathroom featuring freestanding tub, glass shower, concrete sink & powder room for privacy. Additional den/office bedroom overlooking the main level. Built-in speakers inside & out. Currently rented for $4200/month all inclusive until the end of November. First floor unit is a spacious 1 bedroom w/ full bath, white kitchen, office nook & oversized patio doors to front deck. Rented since 2018, currently $1875 + utilities. Lower level unit is a 1 bedroom with built-in desk, 3 piece bath & radiant floor heat. Rented for $1500 + utilities. Individual washer/dryer in each unit. Quartz counters. Separate heating, ventilating & air conditioning systems. Hot water on-demand. Landlord only pays water. 3 Washers, 3 Dryers, 3 Refrigerators, 2 Dishwashers, 2 Microwave/Hoodfans, 1 Microvave, 1 Hoodfan, 2 built-in Ovens, 2 cooktops, 1 Stove. Quality construction with pride of ownership. Walk to all that Hintonburg/Wellington Village has to offer! Minutes to downtown, Lebreton Flats, Little Italy & the Ottawa River. 24 hrs notice for showings/offers. (id:49063)

