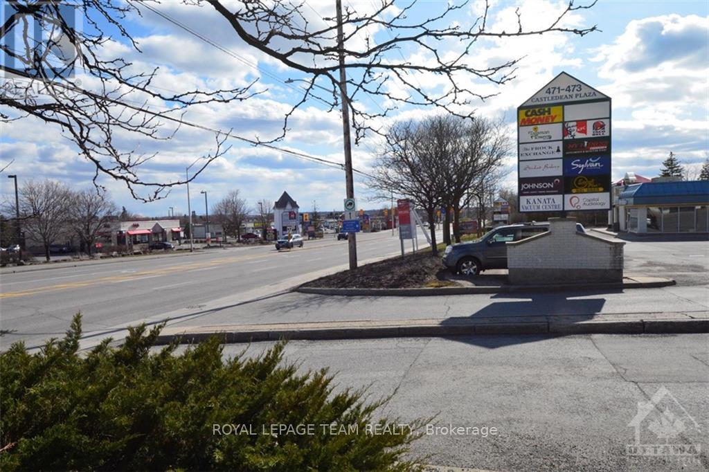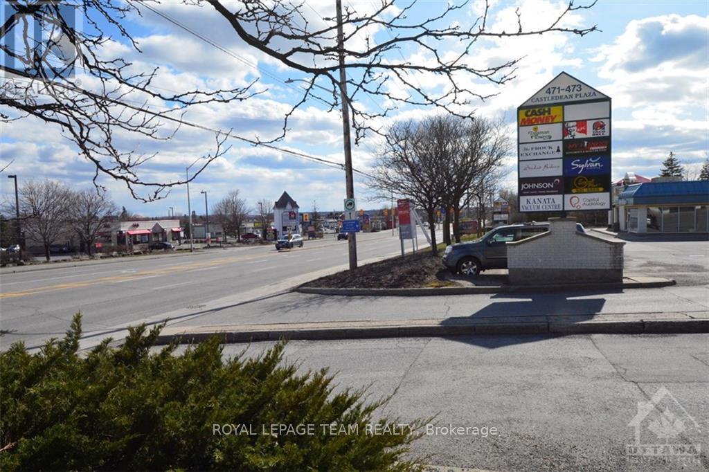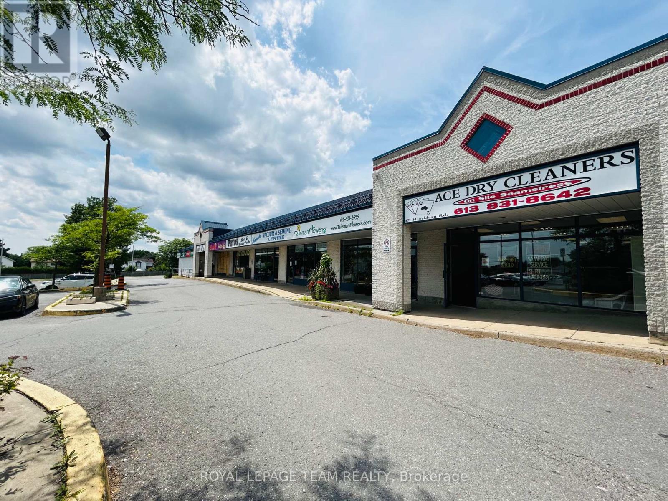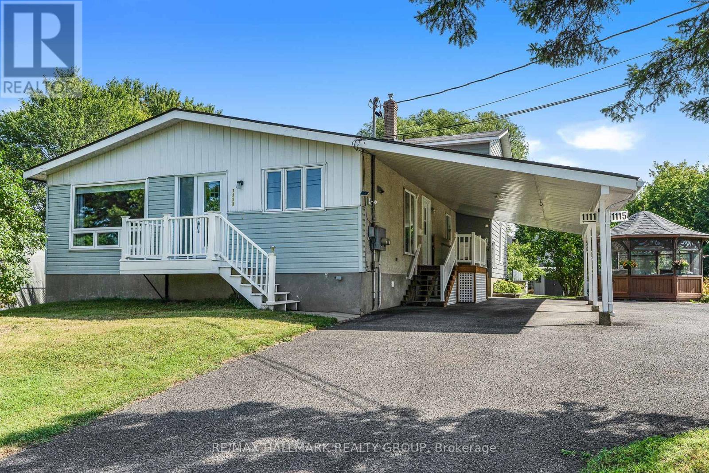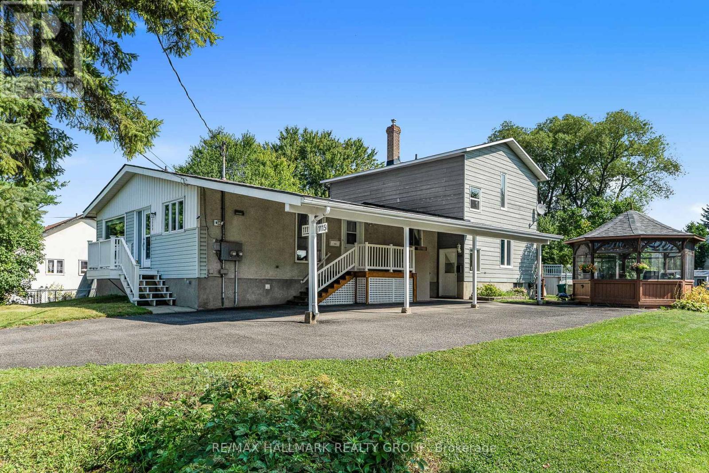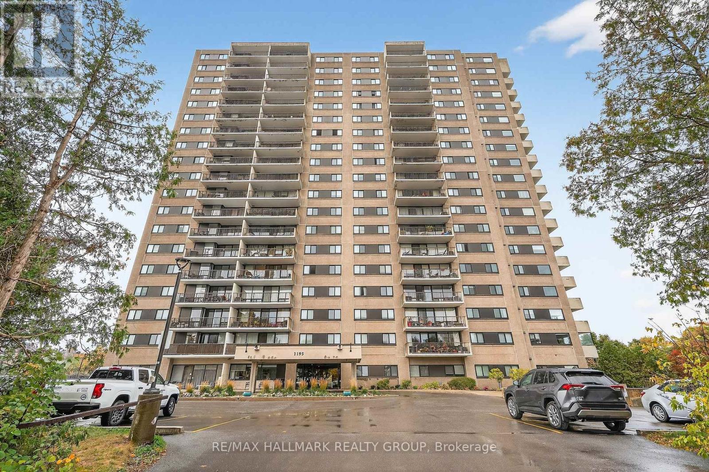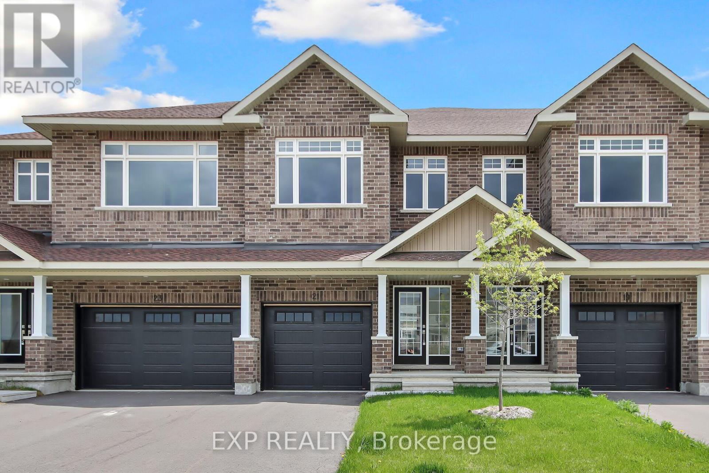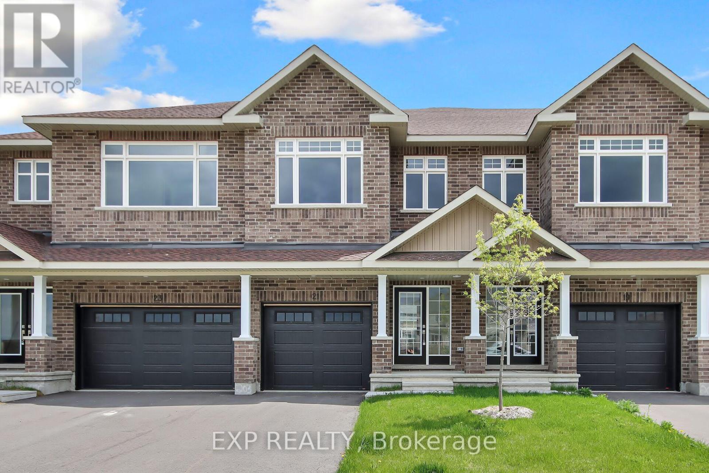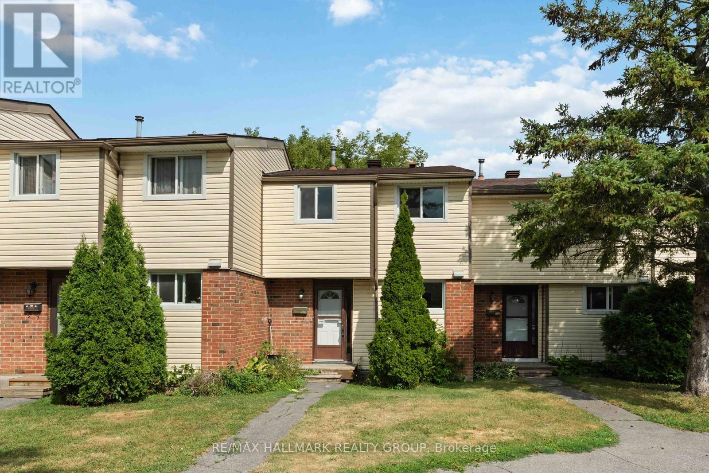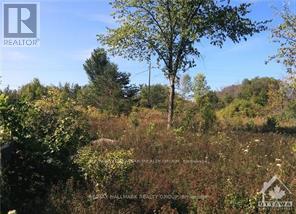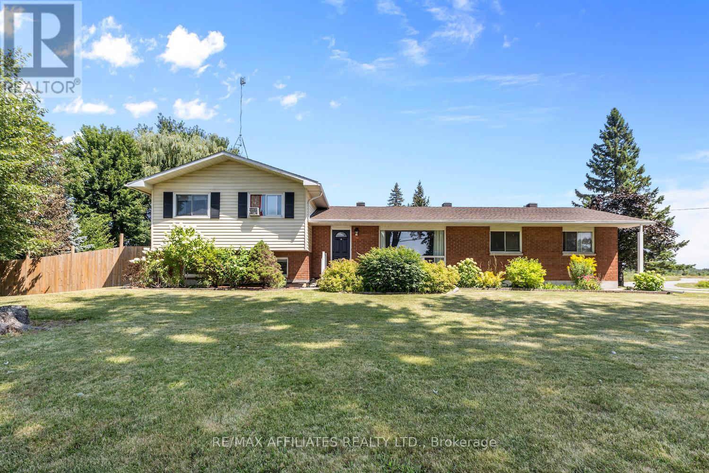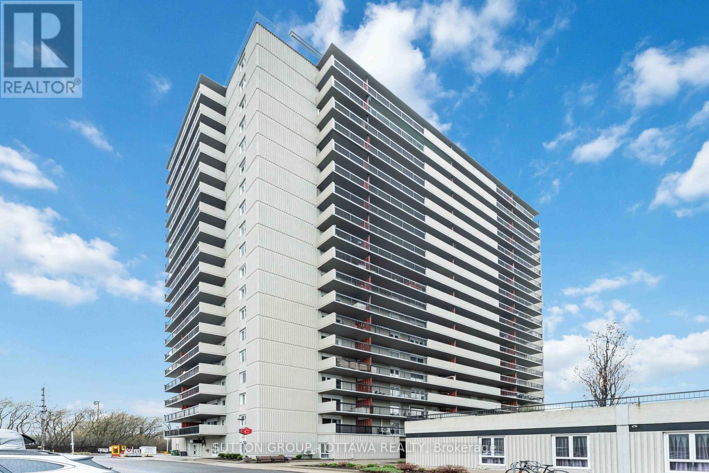16 - 471 Hazeldean Road
Ottawa, Ontario
Retail space with 1940 SQ FT in Castledean Mall with high visibility and access from both Hazeldean Rd and Castledean Rd. Can also be rented with Unit 15 with a total size of 3,290 sq ft. Well managed mall with long established anchor tenants including KFC and Meridian Credit Union guarantee traffic and exposure to your business. Unlimited parking. Call to arrange a showing today! Operating costs and property taxes @ $17.5/SQ FT/2025. (id:49063)
15 - 471 Hazledean Road
Ottawa, Ontario
Retail space with 1350 SQ FT in Castledean Mall with high visibility and access from both Hazeldean Rd and Castledean Rd. Can also be rented with Unit 16 with a total size of 3,290 sq ft. Well managed mall with long established anchor tenants including KFC and Meridian Credit Union guarantee traffic and exposure to your business. Unlimited parking. Call to arrange a showing today! Operating costs and property taxes @ $17.5/SQ FT/2025. (id:49063)
Unit #12 - 471 Hazeldean Road
Ottawa, Ontario
Rarely offered retail space with 1,380 SQ FT with full glass in the front in Castledean Mall with high visibility and access from both Hazeldean Rd and Castlefrank Rd. Well managed mall with long established anchor tenants including KFC and Meridian Credit Union guarantee traffic and exposure to your business. Unlimited parking. Call to arrange a showing today! Operating costs and property taxes @ $17.5/SQ FT/2025. (id:49063)
1111 Cholette Crescent
Ottawa, Ontario
For rent and available for immediate occupancy, this bright and inviting 3-bedroom bungalow at 1111 Cholette Crescent offers comfortable living in a quiet, family-friendly neighbourhood of Orléans. The main floor features a spacious layout with two bedrooms, a large living room, and a dining area that flows into a functional kitchen with plenty of cabinetry and new appliances being installed. A full bathroom with an accessible bath and walk-in shower, in-unit laundry, and easy front-door entry add to the home's convenience. The finished lower level provides a versatile space with an additional bedroom, second bathroom, and a flexible area ideal for a home office, gym, or family room, along with ample storage. Enjoy access to a large private backyard with a gazebo, perfect for outdoor relaxation. Ideally located just off St. Joseph Boulevard, this home is minutes from grocery stores, restaurants, coffee shops, gyms, and everyday amenities, with quick access to Jeanne d'Arc Boulevard, Place d'Orléans Mall, and Highway 174 for an easy commute downtown. Hydro is extra. (id:49063)
1115 Cholette Crescent
Ottawa, Ontario
For rent and available for immediate occupancy, this spacious two-storey home at 1115 Cholette Crescent offers comfortable living in a quiet, family-friendly neighbourhood of Orléans. The main floor features a functional layout with a bright kitchen, dining area, large living room, and a convenient bathroom combined with laundry. Upstairs, you'll find three well-sized bedrooms and a full bathroom, providing plenty of space for family living. The basement offers additional storage space, adding to the home's practicality. From the living room, step out onto a large deck ideal for entertaining, overlooking a shared outdoor space that includes a 15-foot heated pool for summer enjoyment. Tenants have access to the pool and are responsible for its maintenance. Ideally located near St. Joseph Boulevard, this home is close to grocery stores, restaurants, parks, schools, and all essential amenities, with easy access to Jeanne d'Arc Boulevard, Place d'Orléans Mall, and Highway 174. Hydro is extra. (id:49063)
1702 - 1195 Richmond Road
Ottawa, Ontario
Welcome to The Halcyon! Rarely offered, this WEST-facing condo on the 17th floor showcases sweeping panoramic views of the Ottawa River, Gatineau Hills, and Britannia Bay. This bright and spacious 2-bedroom, 1.5-bathroom unit offers the perfect blend of comfort, convenience, and style. Step into a welcoming tiled foyer with generous storage space and a functional layout that flows beautifully throughout. The updated kitchen features three stainless steel appliances, new luxury vinyl flooring, backsplash, and the convenience of in-unit stacked laundry-a highly sought after feature in the building. The open-concept living and dining area is highlighted by wall-to-wall windows, flooding the space with natural light and offering stunning sunset views from your private balcony, a perfect spot to unwind or entertain while taking in the breathtaking scenery. The unit includes two generous bedrooms, both with hardwood flooring and floor to ceiling mirrored closets, providing a sense of openness and elegance. The primary bedroom features a convenient 2-piece ensuite, while the main bathroom offers plenty of potential to make it your own personal retreat. Freshly painted and move-in ready, this home combines functionality with modern appeal. Enjoy the convenience of 1 underground parking included and an included storage locker, along with an array of condo amenities including an outdoor pool, fitness center, sauna, party and billiards rooms, and even a car wash area. Condo fees include heat, hydro, and water, truly hassle-free living! Perfectly located just steps to the future LRT station, bike paths, walking trails, and the Ottawa River, this rare find with in-unit laundry and an open balcony offers both lifestyle and value. Don't miss your opportunity to call The Halcyon home! (id:49063)
16 Reynolds Avenue
Carleton Place, Ontario
This contemporary 1697 sqft home has it all! Welcome to Olympia's Almonte model. Great use of space with foyer and powder room conveniently located next to the inside entry. The open concept main floor is bright and airy with potlights and tons of natural light. The modern kitchen features loads of cabinets and an island with seating all overlooking the living and dining area, the perfect place to entertain guests. Upper level boasts a seating area, making the perfect work from home set up or den, depending on your family's needs. Primary bedroom with walk-in closet and ensuite. Secondary bedrooms are a generous size and share a full bath. Laundry conveniently located on this level. Only minutes to amenities, shopping, schools and restaurants. Some photographs have been virtually staged. (id:49063)
18 Reynolds Avenue
Carleton Place, Ontario
This contemporary 1697 sqft home has it all! Welcome to Olympia's Almonte model. Great use of space with foyer and powder room conveniently located next to the inside entry. The open concept main floor is bright and airy with potlights and tons of natural light. The modern kitchen features loads of cabinets and an island with seating all overlooking the living and dining area, the perfect place to entertain guests. Upper level boasts a seating area, making the perfect work from home set up or den, depending on your family's needs. Primary bedroom with walk-in closet and ensuite. Secondary bedrooms are a generous size and share a full bath. Laundry conveniently located on this level. Only minutes to amenities, shopping, schools and restaurants. Some photographs have been virtually staged. (id:49063)
317 - 1441 Palmerston Drive
Ottawa, Ontario
OH: Saturday and Sunday (Oct 18 &19) from 2-4 pm. This 3-bedroom, 2-bathroom townhome boasts up to $50K in upgrades and updates and offers privacy with No Rear Neighbors, perfectly located near Highway 417, and various amenities. Enjoy the convenience of nearby St.Laurent Shopping center, Gloucester and Cyrville Plaza, Costco, parks, recreational facilities, schools, and the LRT Cyrville station and LRT Blair Station, just a short walk away. Ideal for first-time buyers, downsizers, or investors, this home features a newly renovated kitchen (2025) with quartz countertops and ample cabinet space that flows seamlessly into an open-concept living and dining area with access to a fully fenced yard. A convenient powder room is also situated on the main floor with a new vanity and quartz countertop (2025). Upstairs, you'll find a large primary bedroom with generous closet space, two additional well-sized bedrooms, and a full bathroom with new vanity and quartz countertop (2025). The fully finished lower level includes a cozy family room, a laundry area, and storage space. Upgrades completed in 2025 include fresh painting, updated flooring, remodeled washrooms on both levels, a fully renovated basement & newly installed pot lights. **EXTRAS** Condo Fees $385 Includes: Building Insurance, Caretaker, Management Fee, Snow Removal, Windows, Doors, Attic and exterior of property. Furnace: 2017, HWT:2021, Flooring (2025), Paint (2025), Baseboards (2025), Kitchen Cabinets (2025), Quartz countertop in both bathrooms and kitchen (2025), Plumbing in Kitchen and Washroom Vanity (2025), Hood Fan (2025), stair carpet (2025). (id:49063)
49 Rideau Avenue N
Smiths Falls, Ontario
Approximately 36 acres of Land in the Township of Montague, just on the edge of Smiths Falls. Recent improvements include: Driveway with culvert and a laneway approximately 100m long, 100' drilled well with great water supply. Recent tests show water quality is very good. Two surveys completed to support severance of 2 additional lots. NOTE: Buyer to do their own due diligence with the Township of Montague as to future use and potential to redevelop this property. Previously the owner dealt with the Planner for Smith Falls but that has changed and it's now with the Township planner. HST will be in addition to the Sale Price. NOTE: Property sits between 37 and 71 Rideau Av N where you will see a gravel road going into the lot. 48 hours irrevocable and Schedule B to accompany all offers. (id:49063)
328 Kelly-Jordan Road
Montague, Ontario
There's something timeless about the classic split-level homes of the 1970s: practical layouts, solid construction, and a sense of space that modern builds often envy. Set on a generous half-acre lot just 5 minutes from the centre of Smiths Falls, this detached home delivers all of that - plus thoughtful updates and plenty of outdoor charm. Step inside and you'll find a main level designed for both everyday living and entertaining. The front living room, anchored by a wide picture window, frames views of the landscaped front yard while filling the space with natural light. Around the corner, the kitchen opens directly to the dining areaan easy flow that keeps conversations moving while meals come together. A second family room on this level adds flexibility: a cozy den, a kids play zone, or the perfect spot to curl up by the TWO natural gas fireplaces on cool evenings. (Yes, there are baseboard heaters, but with two gas fireplaces, you likely wont use them for your day-to-day comfort.) The fully finished basement offers even more space, with a rec room, laundry, a powder room, and clever storage solutions. And for anyone with hobbies, projects, or simply too much gear, two outdoor sheds and an attached garage mean you'll never be short on storage. Outdoors, the lifestyle really takes shape. A circular driveway makes comings and goings easy, while the fenced yard and sprawling back deck set the stage for barbecues, stargazing, or summer afternoons that stretch lazily into evening. Carpet-free throughout and move-in ready, this home blends vintage character with modern convenience. With town just five minutes away and nature at your doorstep, you'll find the balance between community and quiet that so many are searching for. Please contact Michale for all inquiries. (id:49063)
705 - 158c Mcarthur Avenue
Ottawa, Ontario
Welcome to this beautifully renovated 975 sq ft 2-bedroom, 1-bathroom condo offering exceptional value and space in a highly accessible location. Ideally situated by the Vanier Parkway a stones throw to the 417 & Montreal Road. This unit provides quick and convenient access to the downtown core, public transit, and all major amenities. Inside, you'll find a bright, updated living space with modern finishes, generous room sizes, and a functional layout perfect for both daily living and entertaining. The renovated kitchen and bathroom offer stylish comfort, while large windows bring in plenty of natural light.Enjoy a well-managed building with a long list of amenities, including visitor parking, lush gardens, a welcoming reception hall, a fully-equipped exercise room, library, swimming pool, and sauna everything you need for a balanced urban lifestyle. This move-in-ready condo is perfect for first-time buyers, downsizers, or investors looking for a great opportunity in a prime Ottawa location. (id:49063)

