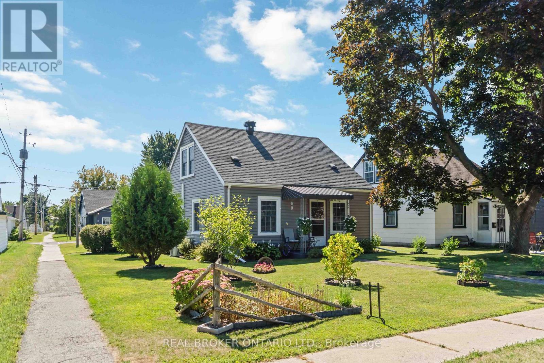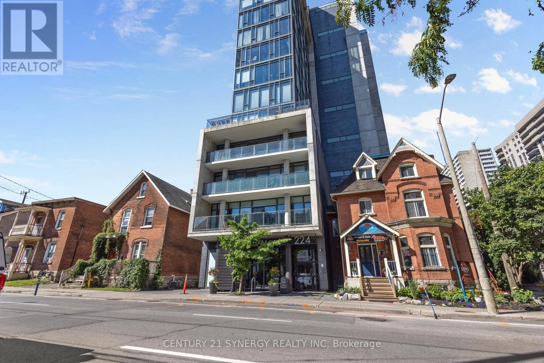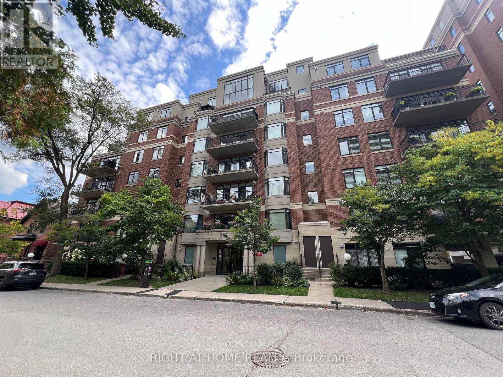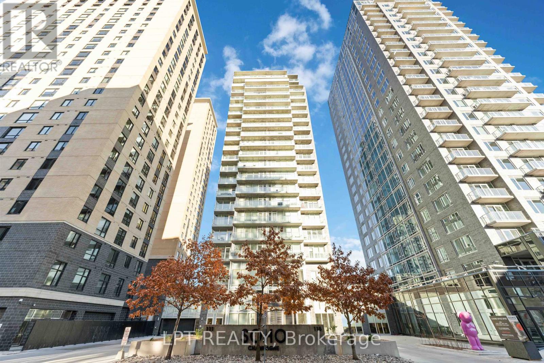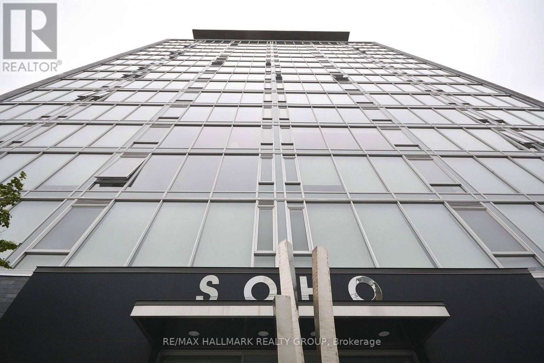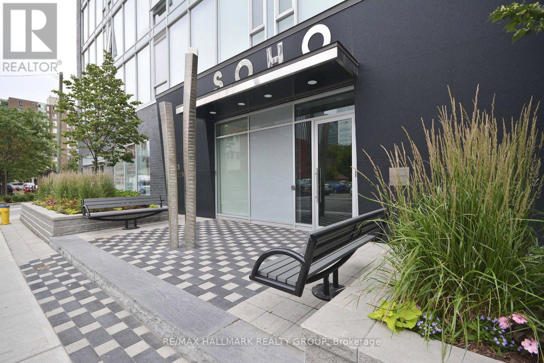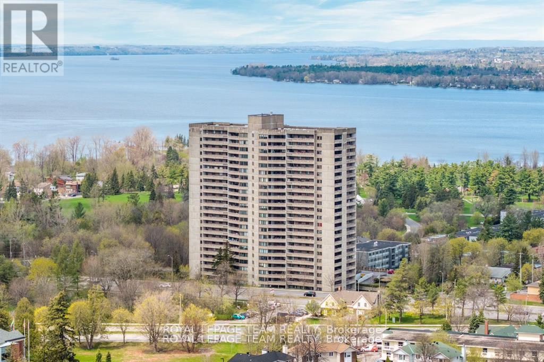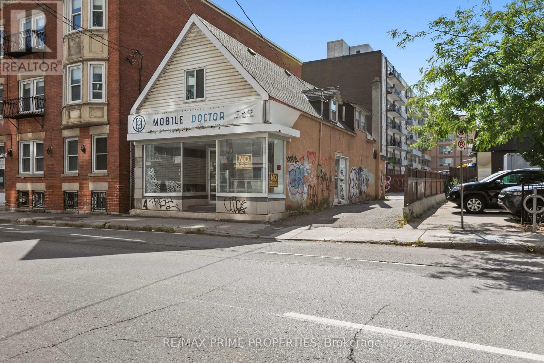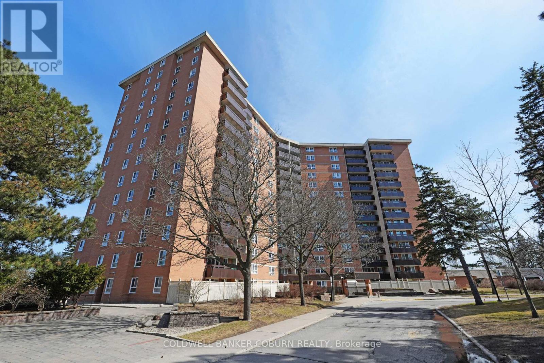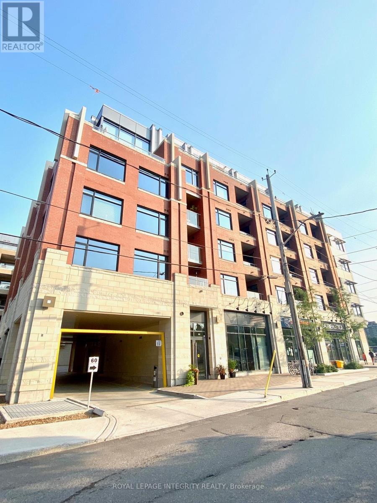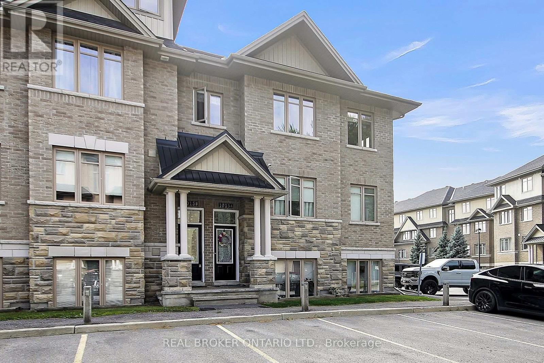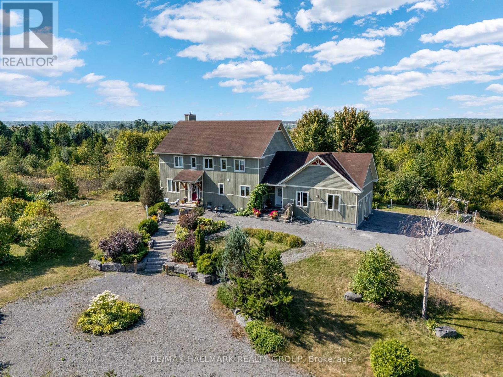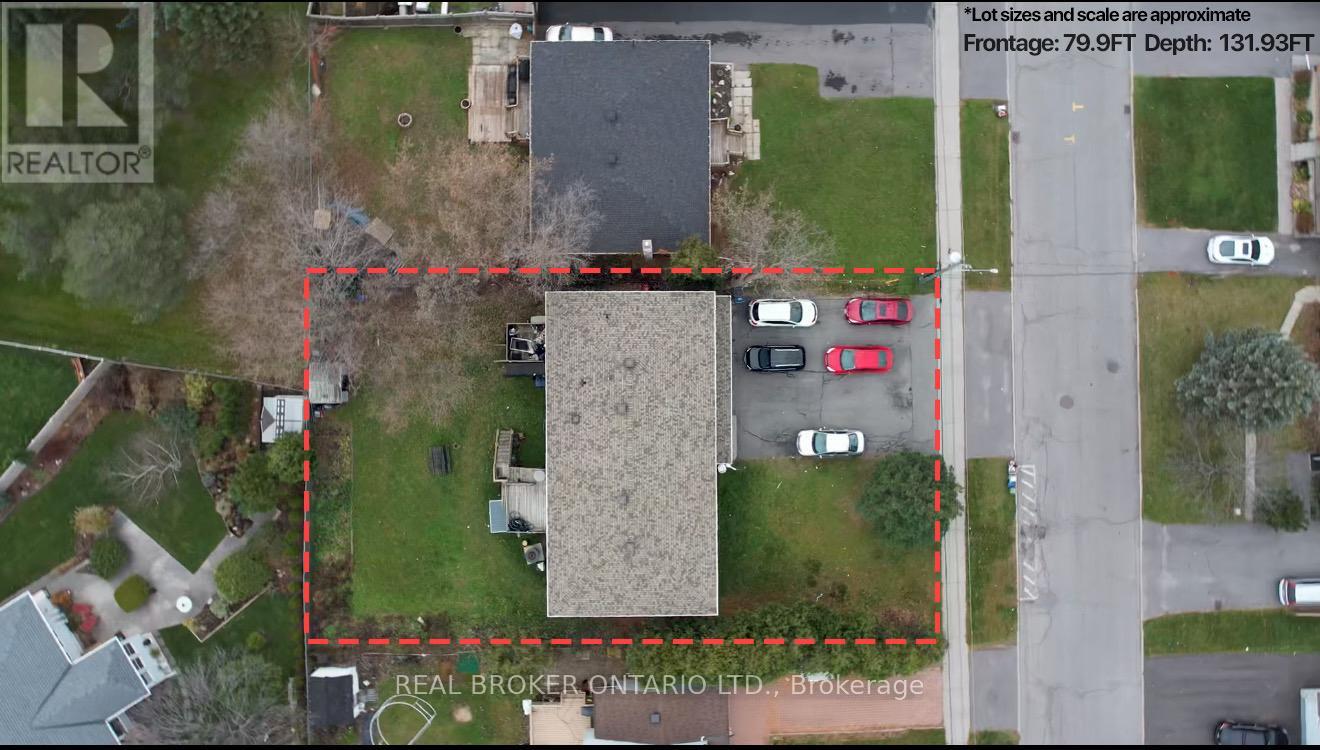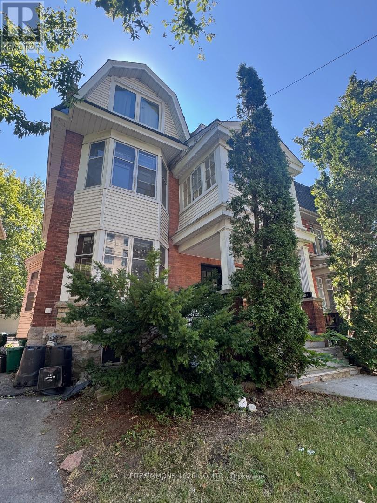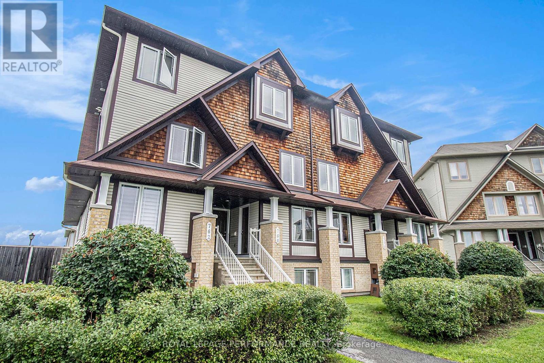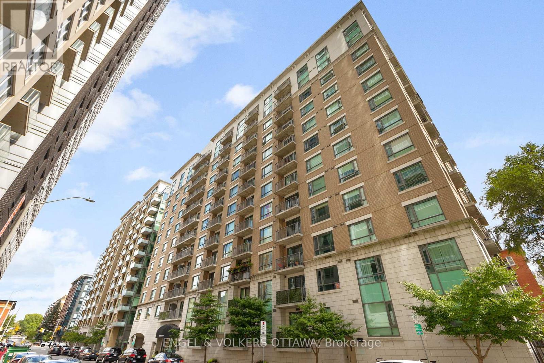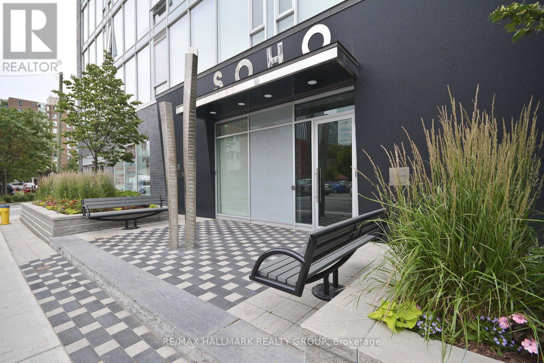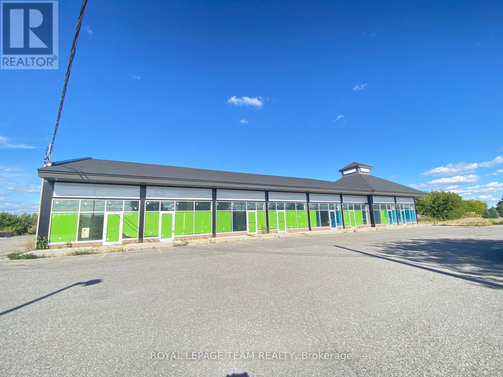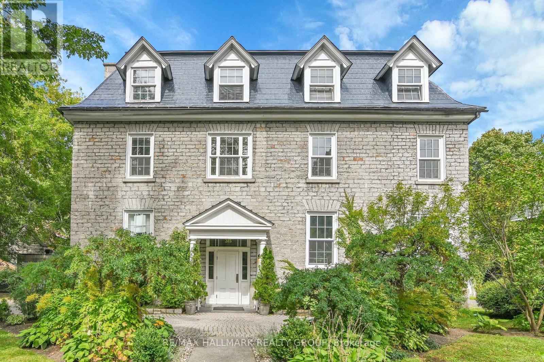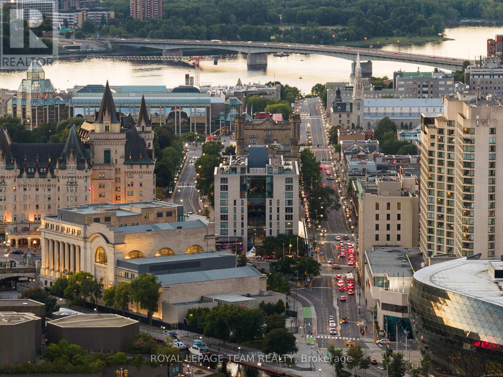20 Roosevelt Drive
Smiths Falls, Ontario
Charming 1.5 story home in a quiet Smiths Falls neighbourhood! This 3-bedroom home offers a main floor primary suite with walk-in closet, a renovated kitchen and bath, and a convenient mudroom with laundry. The cozy living room features a gas fireplace, while upstairs you'll find two additional bedrooms. Step outside to enjoy the beautifully landscaped yard, perfect for relaxing or entertaining. All within walking distance to downtown amenities, schools, and the Rideau River. Move-in ready with a great blend of comfort and character! (id:49063)
313 - 224 Lyon Street N
Ottawa, Ontario
Welcome to The Gotham, where modern design meets the dynamic energy of city living. This stylish studio, 1-bathroom condo offers the perfect blend of comfort and convenience, ideal for professionals, first-time buyers, or investors looking for a prime location in the core of Ottawa. Step inside and be greeted by an open-concept area that feels bright and airy. Natural light floods the space and seamlessly extends to your own covered balcony a perfect spot to enjoy your morning coffee or unwind after work. The sleek, contemporary kitchen featuring beautiful countertops, an upgraded backsplash, and ample cupboard space. Outfitted with premium stainless-steel appliances, including a gas stove, dishwasher, and built-in microwave with hood fan, this kitchen is as functional as it is elegant. The full bathroom boasts a modern design, complete with a deep tub and stylish vanity, offering a perfect retreat after a busy day. Added conveniences include in-unit stacked laundry and a dedicated storage locker (P4-D29) for your extra belongings. Living at The Gotham means you're steps away from Ottawa's best dining, shopping, cultural hotspots, and major transit routes. Immerse yourself in the downtown lifestyle walk to Parliament Hill, the ByWard Market, and countless cafes and restaurants, all right at your doorstep. This is more than just a condo, it's your gateway to a vibrant urban experience in one of Ottawas most sought-after buildings. (id:49063)
504 - 364 Cooper Street
Ottawa, Ontario
Bright, beautiful, and spacious, this open-concept 2-bedroom condo is ideally located near the vibrant Somerset restaurant district. This south-facing unit is bathed in natural sunlight year-round, which you can enjoy from the large balcony offering stunning city views. The well-appointed kitchen features granite countertops, stainless steel appliances, a gas stove, and ample cabinetry all enhanced by an abundance of natural light. A cozy gas fireplace anchors the main living area, which is flooded with light from floor-to-ceiling windows and expansive sliding patio doors. Soaring 9-foot ceilings throughout add to the sense of space and airiness. The main bathroom includes cheater access to the generously sized primary bedroom, which boasts two double closets. The second bedroom is perfect as a guest room, den, or home office. Elegant frosted glass doors accent the bedrooms and bathroom, and rich maple hardwood floors run throughout the unit. Additional conveniences include one parking space and a storage unit located on the main floor. (id:49063)
307 - 111 Champagne Avenue S
Ottawa, Ontario
Perfectly positioned for luxurious indoor-outdoor living, this exceptional home boasts breathtaking panoramic views of Dows Lake, Preston Street, and the Ottawa skyline. Just steps (literally one minute) from the Dows Lake LRT Station, a 24/7 grocery store, and a cozy coffee shop, this location offers the ultimate in convenience and lifestyle near the future site of the new Civic Hospital. Inside, the suite has been meticulously maintained and thoughtfully upgraded with wall-to-wall windows, custom blinds, a designer kitchen with quartz countertops, Euro-style appliances, and a modern electric fireplace for added ambiance. The spacious primary bedroom offers direct access to the very rare, breath-taking terrace, a generous walk-in closet, and a spa-inspired ensuite with an oversized glass shower. A second stylish bathroom also features a walk-in shower, perfect for guests or family. Enjoy premium finishes throughout, including upgraded flooring, sleek pot lighting, and full in-suite laundry. Step outside your door to find the building's amenities (BBQs and a hot tublocated just steps away on the same floor. This suite includes a premium parking spot ideally located near the secure entrance. Situated in a high-end, amenity-rich building with concierge service, full security, a fitness centre, and even an in-house movie theatre, this residence delivers upscale city living at its finest. (id:49063)
213 - 300 Lisgar Street
Ottawa, Ontario
SOHO FALL PROMOTION - GET 2 YEARS OF CONDO FEES PAID FOR YOU AND FURNITURE INCLUDED* Welcome to hotel inspired living in the heart of downtown. This 1 bedroom + large den unit features a designer kitchen w/built in European appliances & quartz counter tops, hardwood floors throughout, a wall of floor to ceiling windows, and spa inspired oversized bathroom featuring a rain shower & exotic marble. The SOHO Lisgar defines modern boutique luxury boasting exclusive amenities including a private theatre, gym, sauna, party room with full kitchen, outdoor lap pool & hot tub and outdoor patio w/BBQ. Minimum 24hrs notice required for all showings. *some conditions may apply (id:49063)
1111 - 300 Lisgar Street
Ottawa, Ontario
SOHO FALL PROMOTION - GET 2 YEARS OF CONDO FEES PAID FOR YOU AND FURNITURE INCLUDED* Welcome to hotel inspired living in the heart of downtown. This unit features a designer kitchen w/built in European appliances & quartz counter tops, a wallof floor to ceiling windows, and spa inspired bathroom featuring a rain shower & exotic marble. The SOHO Lisgar defines modern boutique luxury boastingexclusive amenities including a private theatre, gym, sauna, party room with full kitchen, outdoor lap pool & hot tub and outdoor patio w/ BBQ. Photos arefrom similar Model Suite. Minimum 24hrs notice required for all showings. *some conditions may apply (id:49063)
2004 - 415 Greenview Avenue
Ottawa, Ontario
Perched high above the city, this stunning condo at The Britannia offers breathtaking views, modern upgrades, and effortless luxury. This rarely available, beautifully appointed unit features a bright, open layout with a gleaming quartz countered kitchen, smart touch-latch cabinetry, induction stove, hands-free faucet. Sunlight floods through triple-glazed Low-E windows, highlighting the spacious sunken living room a expansive private balcony w panoramic views of Britannia Park a Ottawa's skyline. The serene primary suite boasts three closets, balcony access, and a spa-like ensuite with a deep walk-in shower. A second bedroom, plus a flexible third room perfect for a home office or guest space, adds versatility. Thoughtful upgrades include sound proof doors, premium lighting, and in-unit laundry. Enjoy resort-style amenities: indoor pool, fitness centre, sauna, racquet courts, and more. Steps from Britannia Beach, parks, shopping, and transit an unbeatable location for effortless city living! (id:49063)
168 O'connor Street
Ottawa, Ontario
Calling all investors, developers, and builders! *R5B zoning* Rare opportunity to own a prime property in the heart of downtown Ottawa, surrounded by shops, restaurants, the ByWard Market, University of Ottawa, government offices, and just steps to major employers, public transit, and the new LRT station. This property sits on a 33' x 99' lot with highly desirable *R5B zoning*, allowing for a wide range of residential and commercial uses. The existing 1.5-storey mixed-use building offers approximately 4,400 sq. ft. of gross building area (GBA), including a main floor retail or office space of approx. 1,320 sq. ft., a residential apartment above, and additional rooms in the lower level. The current setup provides immediate income with further upside through renovations, reconfiguration, or redevelopment. The property features four onsite parking spaces that can be rented at $250/month each, adding $12,000 annually to revenues. The residential unit upstairs can be rented, and additional rooms can be optimized to generate significantly more income up to $4,500/month with renovations. The main commercial space has rental potential in the range of $50 to $80 per sq. ft., positioning this property for excellent returns. With all income streams combined, the projected gross annual income can reach approximately $158,400, translating to a net income potential of $140,000+ per year. Additional highlights include a mix of carpet and wood flooring, street parking in addition to onsite spaces, and outstanding visibility along busy O'Connor Street. This is an exceptional revenue property whether you are looking for a stable income-generating asset, a redevelopment site, or both, this property delivers outstanding value and opportunity in one of Ottawa's most sought-after downtown corridors. (id:49063)
614 - 2020 Jasmine Crescent
Ottawa, Ontario
Have the peace of mind of knowing that this condo is comfort ready just for you . The efficient ductless air conditioner/22 and the updated electric panel/22 are nice luxury upgrades to condo living . When you step into this spectacular unit you are welcomed by all the natural light and the most amazing Southeast views. Tastefully designed in neutral colours throughout and anchored by luxury vinyl plank flooring, makes this living dining combo a real showstopper. Plenty of storage in this up-to-date modern kitchen with stainless steel stove and refrigerator/23 , pots and pans drawers, granite counter tops and upgraded hood fan. Down the hall are two spacious bedrooms with large closets. Previously renovated bathroom features vanity, toilet, tub and contemporary floor and wall tiles. In unit storage unit is the best. The large south facing balcony can be your very own little secret garden. This condo comes with many amenities including, pool, sauna, gym and much more! You are footsteps away from transit, shopping, schools and parks.Bonus , start your car from your condo! BOOK YOUR SHOWING TODAY! (id:49063)
315 - 60 Springhurst Avenue
Ottawa, Ontario
Welcome to this modern Bachelor unit in the desirable area of Greystone Village. Bright and well-lit space, upgraded kitchen with 2-tone cabinets, quartz countertops, marble backsplash, stainless steel appliances and a gas cooktop. Light maple hardwood flooring throughout the unit. Bright bathroom with quartz countertop and beautiful finishes. This unit comes with a custom Murphy bed, custom shelving, closet and storage system and Hunter Douglas custom window shades. In-unit laundry and locker space included. Many amenities such as a party room with kitchen, gym, rooftop terrace & more. Visitor parking spots are also available. Conveniently located by Main Street, minutes to shops, restaurants, Saint Paul University, Ottawa University, Rideau Canal, Ottawa Hospital, LRT train Station, Landsdowne Park, Hwy 417, and the list goes on. Amazing walkability scoore. A must see! (id:49063)
B - 1015 Beryl Private
Ottawa, Ontario
Welcome to this chic 2 bedroom, 2 bathroom condo with an open concept 'office nook' in Riverside South. This living space features gleaming hardwood floors and loads of space for entertaining. Room for a full sized dining room table, and two couches in the living room. The kitchen has granite counters, an under-mount sink, bright cabinets, an island, as well as a pantry. The patio is just off the dining room with sliding door providing lots of natural light to the living area. The primary bedroom's features a 3-piece ensuite and walk-in closet. The second bedroom is spacious. There is another full bathroom, with a tub. In-suite laundry. Great location close to elementary & high schools; Catholic and Public, restaurants, shopping, LRT and airport. (id:49063)
881 Campobello Drive
Ottawa, Ontario
Welcome to this 2-storey END UNIT townhome, ideally situated on an extra-wide premium lot. The main floor offers a seamless open-concept layout with hardwood flooring throughout (Sanded & renovated 2025). The kitchen has been thoughtfully updated with refaced cabinets (2025), quartz countertops, new backsplash, a new microwave hood fan, and plenty of cabinetry and counter space, offering tons of storage for everyday living. The bright dining area features large windows, creating a warm and inviting space to gather. Upstairs, you'll find three generously sized bedrooms, all with new carpet (2025), and a practical second-floor mezzanine laundry area. The spacious primary bedroom features a large walk-in closet, and a 3-piece ensuite with a corner shower and new shower door. All bathrooms throughout the home have been upgraded with modern vanities and stylish tile flooring. A cozy nook on the second level provides the perfect spot for a home office or reading corner. The entire home was freshly painted in 2025, and all light fixtures have been updated for a bright, modern feel. The fully finished basement is complete with vinyl flooring and recessed spotlights, modern full bathroom and generous size storage room. Step outside to enjoy a new 16x10 deck (2025) perfect for entertaining or enjoying peaceful evenings outdoors. The garage includes custom storage cabinets designed to fit a vehicle comfortably. It also received a fresh coat of paint, adding to the homes well-maintained appeal. Hot water tank (2023) (owned), furnace (2013), and central A/C (2013) for year-round comfort. Located in a fantastic neighborhood close to parks, schools, Canadian Tire Centre and everyday amenities, this home is perfect for families or professionals looking for space, convenience, and comfort. Some Photos virtually Staged. (id:49063)
1757 Corkery Road
Ottawa, Ontario
Offering excellent income potential w/ its walk-out in-law suite, this property provides both flexibility and financial opportunity. The feeling of serenity begins the moment you turn onto the driveway, w/ nature surrounding you on both sides all the way up to where the home is perched at the top. Exceptional 5-bed, 4-bath custom Doyle Home, thoughtfully designed for comfort, elegance, & versatility. This property includes a walk-out basement in-law suite, ideal for multi-generational living/rental income. The main level greets you w/ a bright, spacious foyer that leads into the living & great rooms, featuring coffered ceilings, gleaming hdw floors, & a large terrace off the great room perfect for morning coffee while admiring the wildlife. The kitchen is both functional & inviting, flowing naturally into a bright eating area connecting to a mudroom w/ abundant storage. A main floor bedr adds flexibility, perfect for guests or a home office. Upstairs, the primary suite offers a private retreat w/ a large walk-in closet & a 5-p ensuite. Off bedr #3 (used as media room), you'll find a terrace where you can enjoy beautiful sunset views. Two generously sized bedrooms share a Jack & Jill bathroom, while the laundry room provides everyday convenience. The walk-out lower feels like its own private home, complete w/ a full kitchen, a living room, bedroom, a cozy nook for an office or nursery, a den, a 4-piece bath w/ laundry, & ample storage. Quality and sustainability shine throughout this home, from its durable CanExcel siding to the energy-efficient geothermal heating & cooling system that ensures year-round comfort. Set on 3 acres embraced by forest, the property offers peace & natural beauty from every angle. Mature gardens, fruit trees, forested views fill each window w/ a different scene of tranquility. Just minutes from Almonte, Carp, Kanata - High Tech Center, and only 35 min from downtown Ottawa making it the perfect balance of privacy, space, & accessibility. (id:49063)
1549 Maxime Street
Ottawa, Ontario
Outstanding Multi-Family Investment with Income & Future Potential. Located in Ottawas east end, this well-maintained 6-unit apartment building offers both stable rental income and exciting long-term growth opportunities. Sitting on a generously sized 0.24-acre lot (~80 ft frontage x ~132 ft depth), the property combines strong cash flow with excellent redevelopment potential. Currently fully occupied, the building generates over $9,800 in monthly rental income (~$118,000 annual), making it an attractive turnkey investment from day one. The unit mix is highly rentable and diverse: three 2-bedroom units, two 1-bedroom units, and one bachelor apartment. Recent improvements include a new 50-year roof installed in 2018 and modern renovations in several units, reducing future maintenance concerns and enhancing tenant appeal. The property is zoned R1WW[637], unlocking possibilities for future development while maintaining immediate income stability. The location is a major asset- just minutes from Highway 417, Blair and Cyrville LRT stations, shopping centres, restaurants, and everyday conveniences. Tenants benefit from excellent connectivity, while investors gain peace of mind knowing the property is situated in a desirable and growing area. Whether you are looking to expand your multi-family portfolio, secure a reliable cash-flowing property, or position yourself for redevelopment in the future, this building checks all the boxes. A rare opportunity to invest in a strong-performing asset with both present income and future upside. (id:49063)
88 Fifth Avenue
Ottawa, Ontario
Large Three Storey Solid brick heritage home with charming character; 6 bedrooms, 3 full bathrooms in total , 4 parking spots. 3rd floor has a 2 bedroom apartment with private entrance from the rear, original staircase to access 3rd level Apartment still all intact . Monthly rent for Third floor unit is $2,154.00. Just steps away from the Rideau Canal, Bank Street shopping and Lansdowne Park. Showings only on Main 4 bedroom. (id:49063)
861 Louis Ernest Road
The Nation, Ontario
Welcome to 861 Louis Ernest Road. This striking A-frame home tucked on a peaceful country lot, full of character, charm, and room to grow across three thoughtfully designed levels. With its durable metal roof and eye-catching architecture, this property blends style and practicality in all the best ways. The main level greets you with a spacious foyer, two comfortable bedrooms, a large 4-piece bath with jacuzzi tub, convenient laundry, and plenty of storage. Upstairs, the second floor is all about light and connection: a bright living room with walkout to a large back deck, a formal dining space, and a generous kitchen complete with a walk-in pantry hidden behind a rustic barn door a perfect blend of function and flair. On the third floor, retreat to your private primary suite featuring patio doors to a terrace and an oversized, updated 3-piece bath just steps away. Outdoors, the fully fenced backyard is ideal for relaxing, entertaining, or letting pets roam, while an additional shed keeps storage easy and organized. If you are searching for a home with personality, space, and endless potential, 861 Louis Ernest Road is ready to welcome you. (id:49063)
772 Lakeridge Drive
Ottawa, Ontario
Upper-level terrace home with two parking spots. This bright, two-storey unit features two spacious bedrooms, each with its own ensuite bathroom, plus a convenient powder room for guests. The open-concept main level is designed for both everyday living and entertaining, complete with stainless steel appliances, central air conditioning, and in-unit laundry. Enjoy your morning coffee or unwind in the evening on either of the two private balconies overlooking the park. With plenty of natural light and a welcoming layout, this home offers comfort and functionality throughout. Set in a vibrant community, you're only steps away from green space, playgrounds, a community centre, and walking trails, perfect for an active lifestyle. And with two dedicated parking spots, convenience is built right in. Don't miss this opportunity, book your showing today! (id:49063)
1211 - 200 Besserer Street
Ottawa, Ontario
Welcome to 200 Besserer Street Unit 1211, located in the desirable Galleria building in the heart of downtown Ottawa. This bright and spacious 2 bed, 2 bath + den upper floor corner unit features an open-concept layout with hardwood floors, large windows, and abundant natural light. The modern kitchen is equipped with granite countertops, stainless steel appliances, and a convenient breakfast bar, flowing seamlessly into the dining area with direct access to a private balcony. The inviting family room provides the perfect setting for cozy evenings and movie nights. The versatile den is ideal as a home office or reading nook. The primary bedroom offers generous closet space and a 3-piece ensuite. A second bedroom, full bathroom, and in-unit laundry complete the space. Underground parking and a storage locker are included, along with access to fantastic building amenities: gym, indoor pool, sauna, party room, and outdoor BBQ patio. Just steps to the Rideau Centre, University of Ottawa, Parliament Hill, restaurants, transit, and the Ottawa Riverthis condo offers the perfect blend of comfort, convenience, and urban living! (id:49063)
201 - 300 Lisgar Street
Ottawa, Ontario
SOHO FALL PROMOTION - GET 2 YEARS OF CONDO FEES PAID FOR YOU AND FURNITURE INCLUDED* Welcome to hotel inspired living in the heart of downtown. This 1 bedroom + study unit features a designer kitchen w/built in European appliances & quartzcounter tops, a wall of floor to ceiling windows, and spa inspired oversized bathroom featuring a rain shower & exotic marble. The SOHO Lisgar defines modern boutique luxury boasting exclusive amenities including a private theatre, gym, sauna, party room with full kitchen, outdoor lap pool & hot tub and outdoor patio w/BBQ. Minimum 24hrs notice required for all showings. *some conditions may apply (id:49063)
2 - 2808 Dunrobin Road
Ottawa, Ontario
Prime leasing opportunity awaits you in this popular community hub. On site parking available. This property is front facing a major road to provide maximum exposure for your business. Zoned VM5 (160r) provides a vast number of business possibilities. Additional rent to be estimated. This space would be perfect for any medical business to compliment the current leases in place. (id:49063)
5 - 315 Daly Avenue
Ottawa, Ontario
A rare opportunity in a Heritage home nestled amidst the gardens and tree lined streets of historic, bustling Sandy Hill. This third floor walk up has plenty of character, with dramatic sloped walls and dormer windows within the mansard roof. Relax with a cup of coffee on the little balcony by the kitchen and wander back in time to imagine the history and nation building that happened here. Join a wonderful community and own your own pied a terre in this intimate and elegant edifice, just steps from downtown and Ottawa U. Co-Op fees cover property taxes, management, insurance, maintenance, heat & water. (id:49063)
G207 - 700 Sussex Drive
Ottawa, Ontario
Discover a residence of rare distinction in Ottawas most prestigious address, 700 Sussex Drive on the Garden Level, 9th Floor. This 2,320 sf, coveted south-west corner suite offers an exceptional combination of space, design, and location, tailored for the discerning urban buyer. Step inside this open concept layout, meticulously renovated in 2018, where sophisticated design meets modern functionality. Floor to ceiling windows frame unparalleled 180 degree views of Ottawas most iconic landmarks, the Chateau Laurier, War Memorial, Senate of Canada Building, and Rideau Canal, each illuminated brilliantly at night. Look closer and appreciate the artistry and detail of the Chateau's historic gargoyles, a view few can claim. With 2 bedrooms plus a DEN, 2 full bathrooms, and a highly coveted TWO-car PARKING, including an EV CHARGER, this home blends elegance with convenience. In a market where two parking spaces are a rarity, this feature alone sets this suite apart. One of the buildings most prized amenities is the elevated 8th floor garden, a beautifully landscaped retreat featuring comfortable lounge areas, a barbecue station, and manicured garden. Its the perfect setting to relax, entertain, or to simply enjoy a peaceful moment outside in the middle of the city. Positioned just steps from Parliament Hill and the boutique shops and fine dining of the ByWard Market, residents also enjoy easy access to the Rideau Centre, including Farm Boy, LCBO, O-train and world-class retailers. This exclusive building is the finest in urban living that Ottawa has to offer, with 24-hour security and concierge services, premium amenities, large storage locker, bike room, business meeting and conference centre, exceptional management and attentive staff. (id:49063)
7 & 8 - 2808 Dunrobin Road
Ottawa, Ontario
Prime double unit leasing opportunity awaits you in this popular community hub. On site parking available. This property is front facing a major road to provide maximum exposure for your business. Zoned VM5 (160r) provides a vast number of business possibilities. Additional rent to be estimated. This end unit space would be perfect for a restaurant/pub as it includes additional outside patio area. (id:49063)
502 - 111 Champagne Avenue
Ottawa, Ontario
SoHo FALL PROMOTION - GET 2 YEARS OF CONDO FEES PAID FOR YOU* Welcome to 502 in SoHo Champagne. This 1 Bed + Den/1 Bath unit has floor to ceiling windows, hardwood floors throughout and a gorgeous moderndesign. The open concept living area makes entertaining a breeze, with plenty of counter space and storage in the kitchen and accompanying island, andeasy access to the spacious west facing balcony. The bedroom is connected by a sliding privacy door, allowing a fully open-concept living space or a privateretreat in the evenings. The spa-inspired bathroom features a rainfall shower with glass doors. Working from home, the Den can easily be used as a homeoffice. Amenities include a terrace and patio with a barbecue and hot tub, Dalton Brown gym, movie theatre, party room w/full kitchen and lounge area,meeting room and 3 elevators. Located 150 meters from a future LRT station in Little Italy, residents can enjoy dining and fun on the busy streets, orescape to Dows Lake for time on the water or walks in the gorgeous surrounding parks. Minimum 24hrs notice required for all showings. *some conditons may apply (id:49063)

