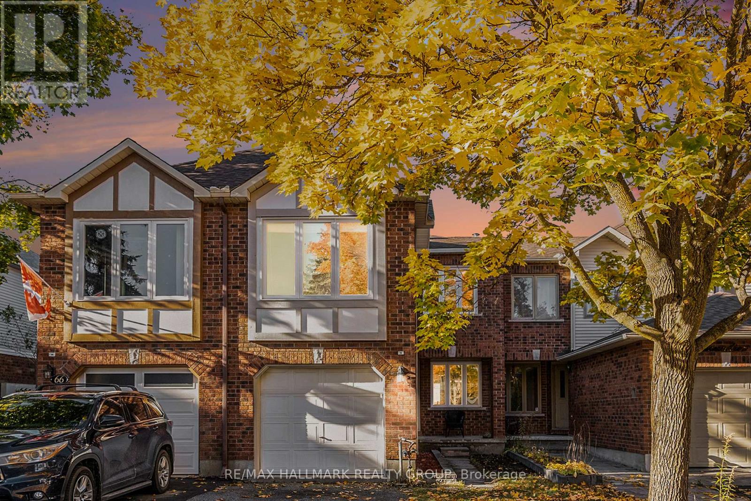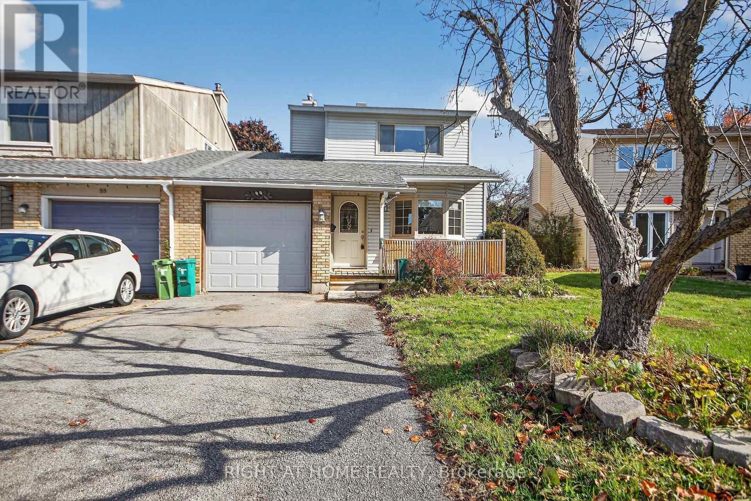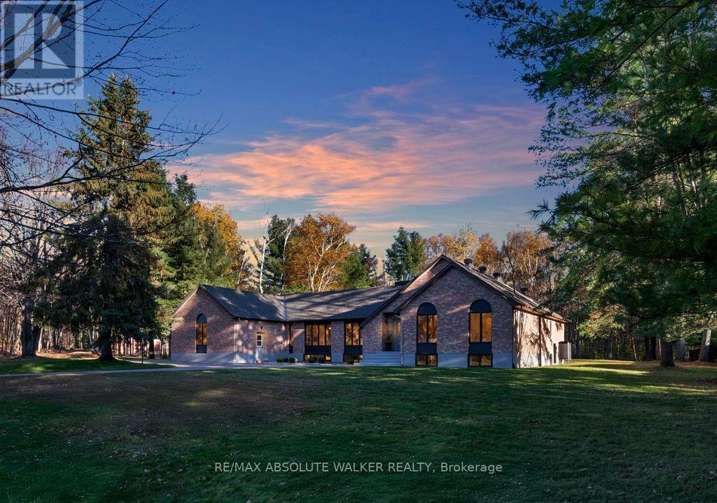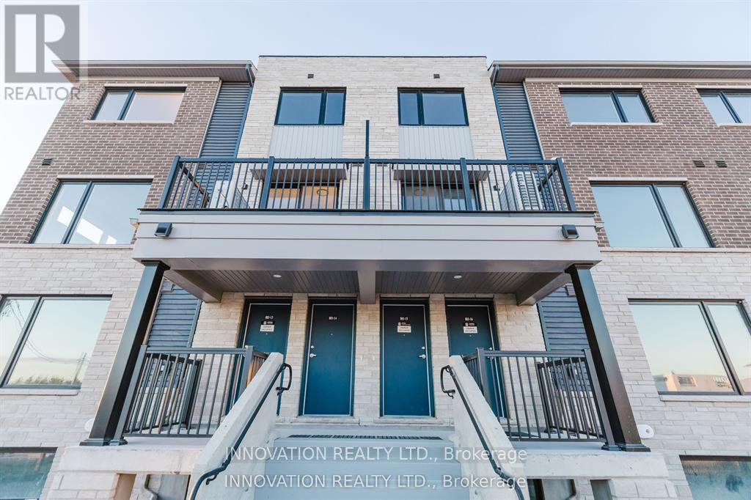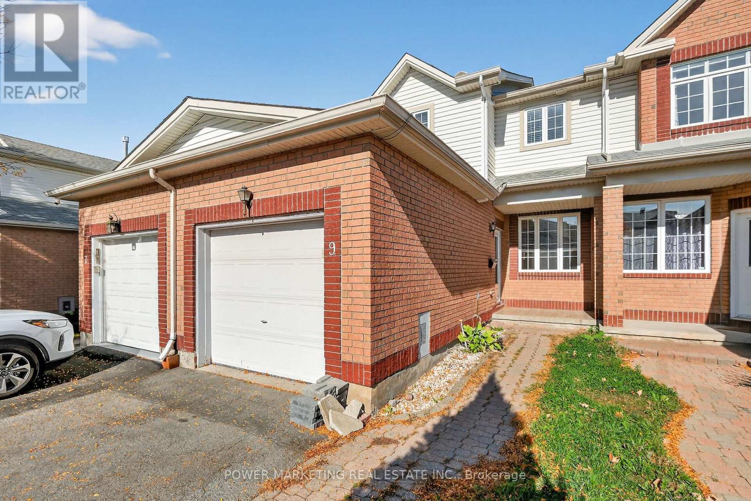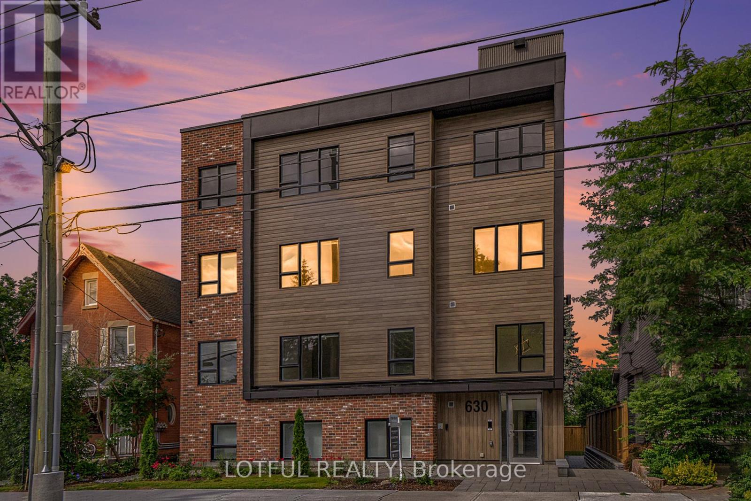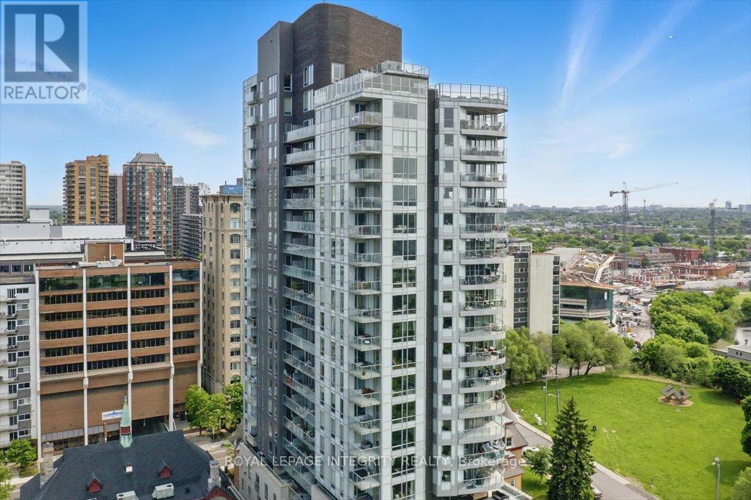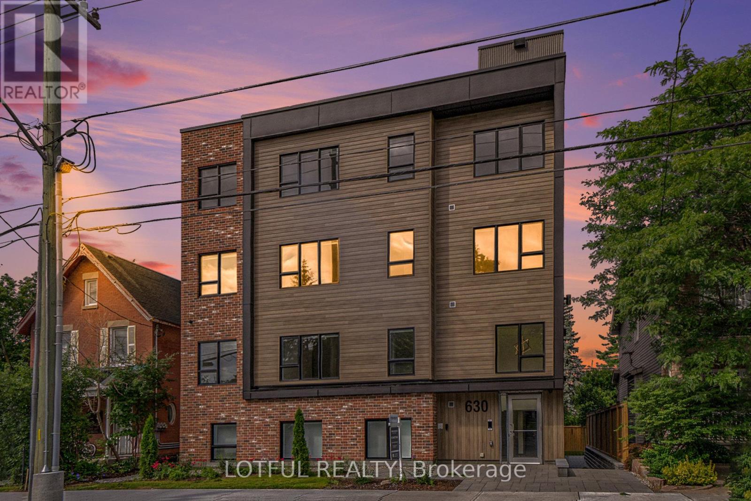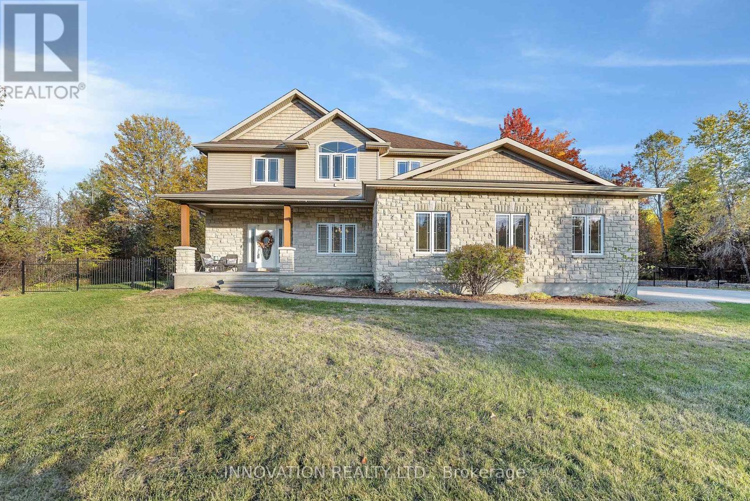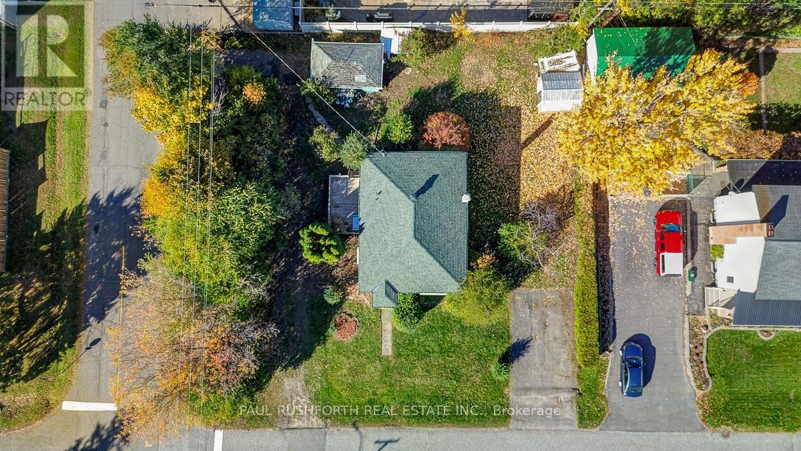64 Grenadier Way
Ottawa, Ontario
Welcome to this wonderful 3 bedroom townhome in the heart of Barrhaven! Step into a welcoming foyer leading to a bright front living room featuring a charming cut-out window overlooking the entryway. The open concept design flows seamlessly into the dining area - both spaces highlighted by elegant crown moulding and gleaming hardwood floors. At the back of the home, you'll find a spacious kitchen with a double sink, ceramic backsplash, and plenty of white cabinetry for storage. The adjoining breakfast area offers patio doors opening to the fenced backyard, perfect for morning coffee or summer barbecues. Upstairs, the family room over the garage offers a cozy retreat with rich hardwood flooring, a gas fireplace framed in brick with a wood mantel, and large windows filling the space with natural light. The upper level also features three bedrooms, including a lovely primary suite with a walk-in closet and 4-piece ensuite boasting a separate soaking tub and standing shower. A full bathroom and convenient second-level laundry complete this floor. The unfinished basement provides ample space for storage or future finishing to suit your needs. Additional features include a single-car garage with inside entry and driveway parking for two. Enjoy a great location close to parks, schools, public transit, and shopping - just minutes from the Minto Recreation Complex and Stonebridge Golf Club. A perfect place to call home in one of Barrhaven's most desirable communities! (id:49063)
90 Sherway Drive
Ottawa, Ontario
Welcome to 90 Sherway Drive, a spacious sun filled Semi-Detached located in a mature section of popular Barrhaven. Attached only by the garage offering the same privacy a single family home does. Walking distance to schools, parks, sports center, public transit and shopping. The main floor consists of an open concept plan of living/dining room with hardwood floors, patio door to backyard and gas stove. Functional oversized kitchen with large bay window, contemporary stainless steel sink, loads of counter space and storage. Mud Room with main floor laundry, powder room, inside access to garage and rear door to backyard. Single car attached garage with automatic door opener. The second level consists of 3 spacious bedrooms and a 4pc bath. The Principal Bedroom has a walk-in closet and cheater door to the 4pc. The lower level contains a large storage room, utility room and a designated Rec Room area. There is a rough-in for the future development of another bathroom. Private fenced backyard Oasis with a raised deck and large Gazebo. The asking price reflects the fact that this home requires some cosmetic adjustments (patching and painting) and flooring in some areas. If you want the ability to choose your own cosmetic finishes, this is the perfect home for you. The property is being sold in an "AS IS" " Where IS" Condition. 24 Hours Irrevocable is required on All Offers. (id:49063)
108 Margaret Anne Drive
Ottawa, Ontario
Welcome to this stunning custom-built bungalow, crafted entirely from natural stone and set on over 2.2 acres in the prestigious Huntley Ridge community in Carp. With approximately 5,000 sq. ft. of total living area across two levels, this exceptional residence offers 4 bedrooms, 2 powder rooms, and 2 fireplaces-all on the main floor. The spacious kitchen features solid wood cabinetry, quartz countertops, stainless steel appliances, and an induction cooktop-perfect for both everyday living and entertaining. The adjoining formal dining room and inviting living room, highlighted by a warm fireplace, create an ideal setting for family gatherings. The den showcases vaulted ceilings and a floor-to-ceiling stone fireplace, while the bright, south-facing sunroom overlooks the tranquil, tree-lined property. The primary suite has hardwood flooring, generous windows, a walk-in closet, makeup vanity, and a luxurious 4-piece ensuite. Two additional bedrooms share a 4-piece bath, while a private office in the east wing-with its own powder room-offers a great work-from-home setup or in-law option.The finished lower level extends your living space with luxury vinyl plank flooring, a recreation room with wet bar and third fireplace, two additional bedrooms, a 4-piece bath, workshop, cold room/wine cellar, and abundant storage. Outdoors, enjoy a custom charcoal BBQ patio, fenced and irrigated vegetable garden, and an interlock stone driveway. Recent updates include a new well pump (2024), UV light system (2024), water softener (2023), furnace, A/C & hot water tank (2020), and roof (2017). Added conveniences include a large 3-car garage, underground sprinkler system with dedicated well, dual sump pumps with alarm, Telus SmartHome security system, and backup generator with garage switch control. Set in the charming village of Carp, this private wooded lot offers the perfect blend of rural tranquility and city convenience. (id:49063)
101 - Unit #19 Glenroy Gilbert Drive
Ottawa, Ontario
Perfect for families or professionals seeking a welcoming community and easy access to local amenities. Located in the heart of Barrhaven, this beautiful 2-bedroom, 2.5-bathroom, 1 Under ground parking (Tandem) Upper Unit offers comfort, convenience, and modern living. Enjoy underground parking, a prime location just minutes from Barrhaven Marketplace, public transportation, and top-rated schools. (id:49063)
9 Carwood Circle E
Ottawa, Ontario
Welcome to the popular Sandpiper model , 3 bedrm, 3 bathrm, located in one of the most sought-after neighborhoods, Rockcliffe Mews! This bright and spacious home features an open-concept main floor with expansive windows that fill the space with natural light, extending all the way to the finished lower level. The primary bedroom includes a walk-in closet and a private 3-piece ensuite. Enjoy a generously sized family room downstairs with ample storage. Exceptionally located within walking distance to CMHC, NRC,Montfort Hospital, and La Cité Collegiale. A fantastic rental opportunity. easy to show and sure to impress! (id:49063)
201 - 630 Churchill Avenue N
Ottawa, Ontario
This beautiful 2 bedroom suite is located in a new, modern low-rise building and features high-end finishings, in-unit laundry, gas and water are included in the rent, residents also enjoy access to a rooftop terrace and a covered bicycle storage area. Perfectly situated near Richmond Road in a vibrant, family-friendly neighborhood just steps from groceries, shops, cafés, restaurants, parks, transit, and scenic waterfronts. Only a 10-minute drive to downtown Ottawa or Gatineau. Schedule your showing today! (id:49063)
203 - 630 Churchill Avenue N
Ottawa, Ontario
This beautiful suite is located in a new, modern low-rise building and features high-end finishings and in-unit laundry. Gas and water are included in the rent, residents also enjoy access to a rooftop terrace and a covered bicycle storage area. Perfectly situated near Richmond Road in a vibrant, family-friendly neighborhood just steps from groceries, shops, cafes, restaurants, parks, transit, and scenic waterfronts. Only a 10-minute drive to downtown Ottawa or Gatineau. Schedule your showing today! (id:49063)
1006 - 428 Sparks Street
Ottawa, Ontario
Green space right in your face! This exceptional northwest-facing corner unit boasts breathtaking panoramic views of Ottawa's iconic landmarks, including the Ottawa River, Parliament Hill & LeBreton Flats. Tucked into a peaceful pocket of greenery yet just steps from downtown action, LRT just one block away, fine dining, festivals & cultural hotspots - this is downtown living without compromise. Unique layout offered as it was originally set to be 2 units but now 1 custom unit with 2 balconies! Flooded with natural light from expansive windows, this condo features 9 feet ceilings & stunning engineered hardwood floors + tile throughout. Upon entry, you're greeted by a welcoming foyer that leads into the open-concept layout. The modern European-style kitchen is a true standout, featuring energy-efficient appliances with panels matching the cabinets, sleek quartz countertops & a spacious island overlooking the dining area. The breathtaking living room, with its captivating views, provides access to the first of 2 balconies & a custom accent wall that hides a walk-in pantry & walk-in closet offering ample storage space. The spa-inspired 4-piece bathroom boasts a rainfall glass shower & a deep soaker tub, creating a serene retreat. The primary bedroom is generously sized, with a wall of closets & custom-built organizers, as well as a beautiful 4-piece ensuite with a glass shower + dual vanity. The secondary bedroom opens onto the second balcony, while a dedicated office with glass walls offers a quiet & inspiring workspace. Additional features include underground parking, equipped for an electric vehicle & a double storage unit. Cathedral Hill's outstanding amenities include an executive concierge, full time superintendent, elegant party room with kitchen + bar, a fitness center with a sauna & steam shower, a dog-washing station, a car washing station, a workshop & 2 guest rooms available for rent. Enjoy front row seat to the Canada Day & Casino Lac Leamy fireworks! (id:49063)
302 - 630 Churchill Avenue N
Ottawa, Ontario
This beautiful suite is located in a new, modern low-rise building and features high-end finishings, in-unit laundry, and a built-in Murphy bed. Gas and water are included in the rent, residents also enjoy access to a rooftop terrace and a covered bicycle storage area. Perfectly situated near Richmond Road in a vibrant, family-friendly neighborhood just steps from groceries, shops, cafés, restaurants, parks, transit, and scenic waterfronts. Only a 10-minute drive to downtown Ottawa or Gatineau. Schedule your showing today! (id:49063)
122 Country Meadow Drive S
Ottawa, Ontario
Welcome to 122 Country Meadow Drive an exceptional 4 Bedroom, 4 Bath residence nestled in one of Carp's most sought-after estate communities on 2 acres. Perfectly positioned within walking distance to the renowned Greensmere Golf & Country Club, this home offers the perfect blend of privacy, elegance, and modern comfort. Step inside to discover a bright and inviting Dining room that sets the tone for the rest of this stunning home. The main level showcases a sprawling Living room with charming fireplace and an abundance of natural light. The gourmet Kitchen is a chef's dream, featuring granite countertops, a large center island, and premium finishes. Ideal for both everyday living and entertaining. The main floor also includes a convenient Laundry room. On the Upper level you'll find 4 generously sized Bedrooms, including a luxurious Primary Suite complete with a spa-inspired 5-piece Ensuite Bath featuring Roman tub, double vanity and a huge walk-in closet. Plush carpeting throughout the upper level adds warmth and comfort. The fully finished Lower Level is designed for entertainment, boasting a built-in theatre system, an additional Bedroom, and a stylish 3-piece bath perfect for guests or extended family. Outside, your private backyard oasis awaits. Enjoy the lush, mature setting with your own in-ground salt water pool, relaxing hot tub, and picturesque views of your personal forest backdrop the ideal space for all-season enjoyment. Located just minutes from Kanata's high-tech sector, top-rated schools and highway, this remarkable home offers both tranquility and convenience. A true rare gem combining elegance, comfort, and resort-style living in one of Ottawa's most desirable rural communities. Furnace '25, HWT '25, septic '22, HVAC '25. Can be sold furnished! 24 hour Irrevocable on all Offers. (id:49063)
39 Cote De Neiges Road
Ottawa, Ontario
Calling All Builders, Contractors, and Developers! Welcome to 39 Cote Des Neiges - an exceptional development opportunity nestled in the heart of the highly desirable Cityview / St. Claire Gardens neighbourhood. This mature, family-friendly community is known for its wide lots, tree-lined streets, and proximity to top-rated schools, parks, shopping centres, and universities. It offers the perfect blend of convenience and suburban tranquility, with quick access to major routes, public transit, and all the amenities of Ottawa's west end. The existing modest 2-bedroom, 2-bath home sits on a rare and expansive parcel of land, large enough to support substantial development. What truly sets this property apart is that it is legally comprised of four lots - 1153, 1154, 1155, and 1156 - as defined in the original plan of subdivision. This means no severance is required for future development, an extraordinary advantage that significantly reduces red tape, costs, and timelines for builders and investors alike. Whether you're looking to build and sell multiple homes or redevelop the site as a custom estate, the potential here is remarkable. The property's configuration allows for a variety of development possibilities: detached single-family homes, a combination of semi-detached dwellings, or even a creative multi-unit concept (subject to city approval). Opportunities like this are increasingly rare in this area, making 39 Cote Des Neiges an investment worth serious consideration. The property is also listed as vacant land (MLS# X12495404), offering added flexibility for those seeking to start fresh with a new vision. If you're a builder, contractor, or developer searching for your next great project, this is your opportunity to invest in one of Ottawa's most convenient and well-established neighbourhoods. (id:49063)
2932 Carp Road
Ottawa, Ontario
A nicely maintained century home on 6 acres minutes to Carp, Kanata & Stittsville! Secluded home as the driveway is VERY long! 2 car garage w inside home access, LOTS of parking & place to play! Hardwood throughout! This home has a nice floor plan, w lots of century charm! GOOD size primary rooms. There is a VERY cool wood burning fireplace in the great room. TONS of cabinetry in the kitchen! LOTS of windows allow for bright living! Main floor laundry! The second level offers 4 bedroom and a FULL bath w bath & shower combo! Freshly painted & very clean! ENJOY the inground pool ALL summer long in the private backyard! LOW basement- only good for storage. Utilities EXTRA , natural gas & electric heat, well so NO water bill, tenant responsible for snow removal, grass maintenance & pool maintenance should they wish to open the pool that is in good working order// Owner would prefer long term tenant// Also available for commercial lease (id:49063)

