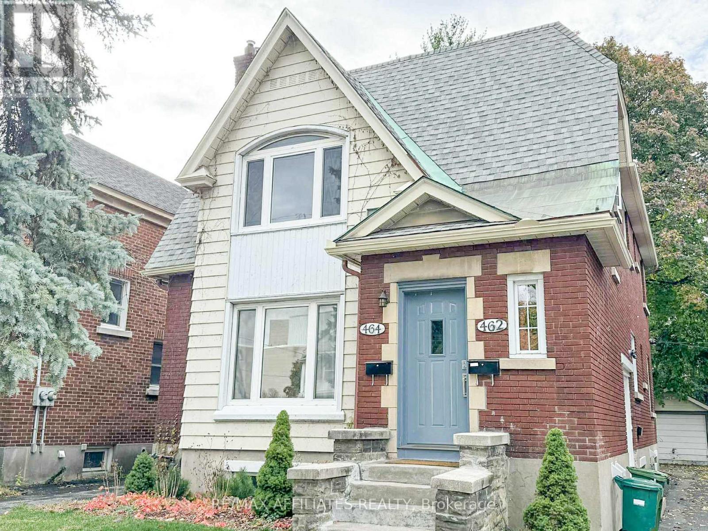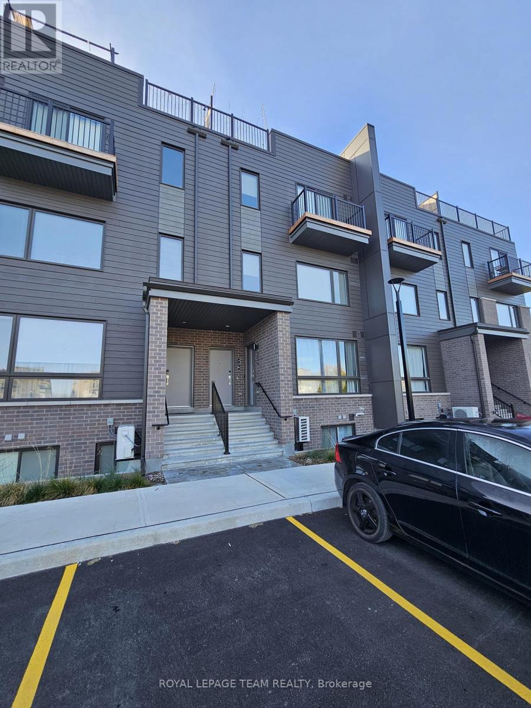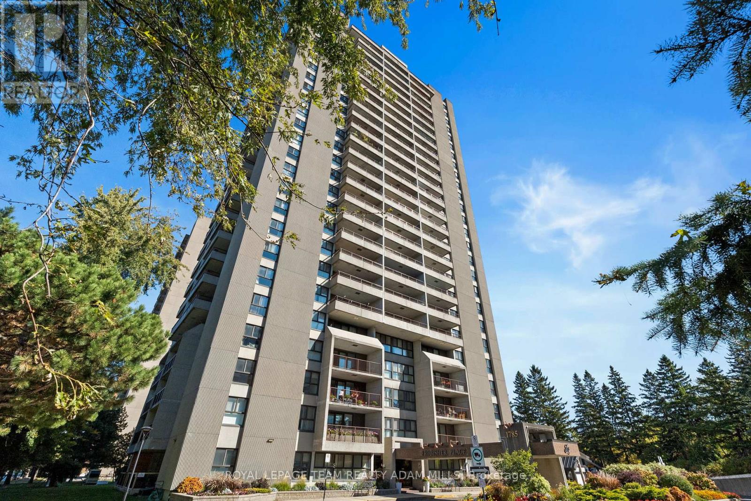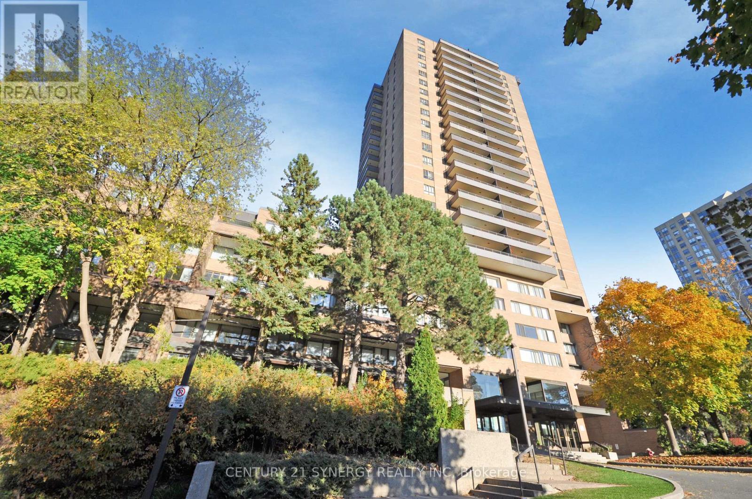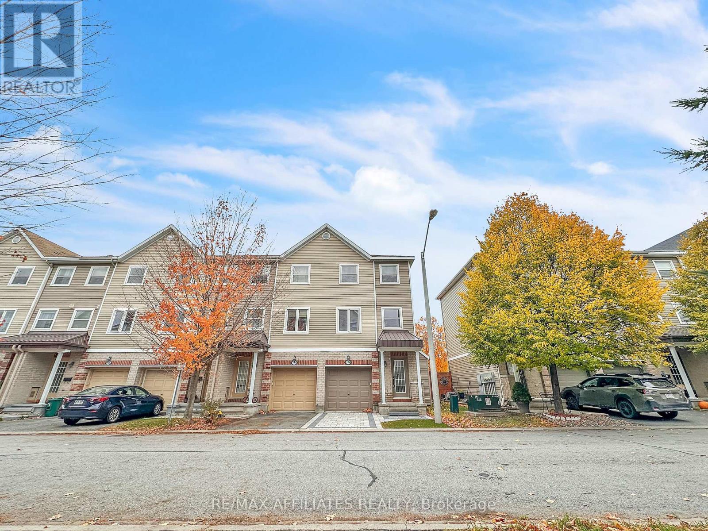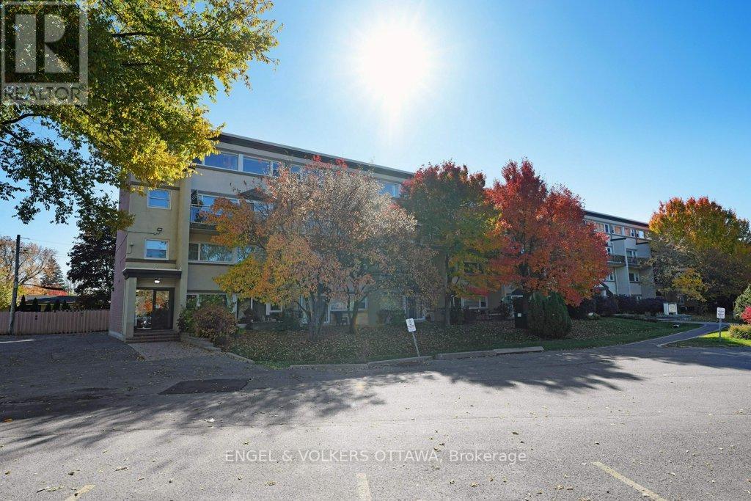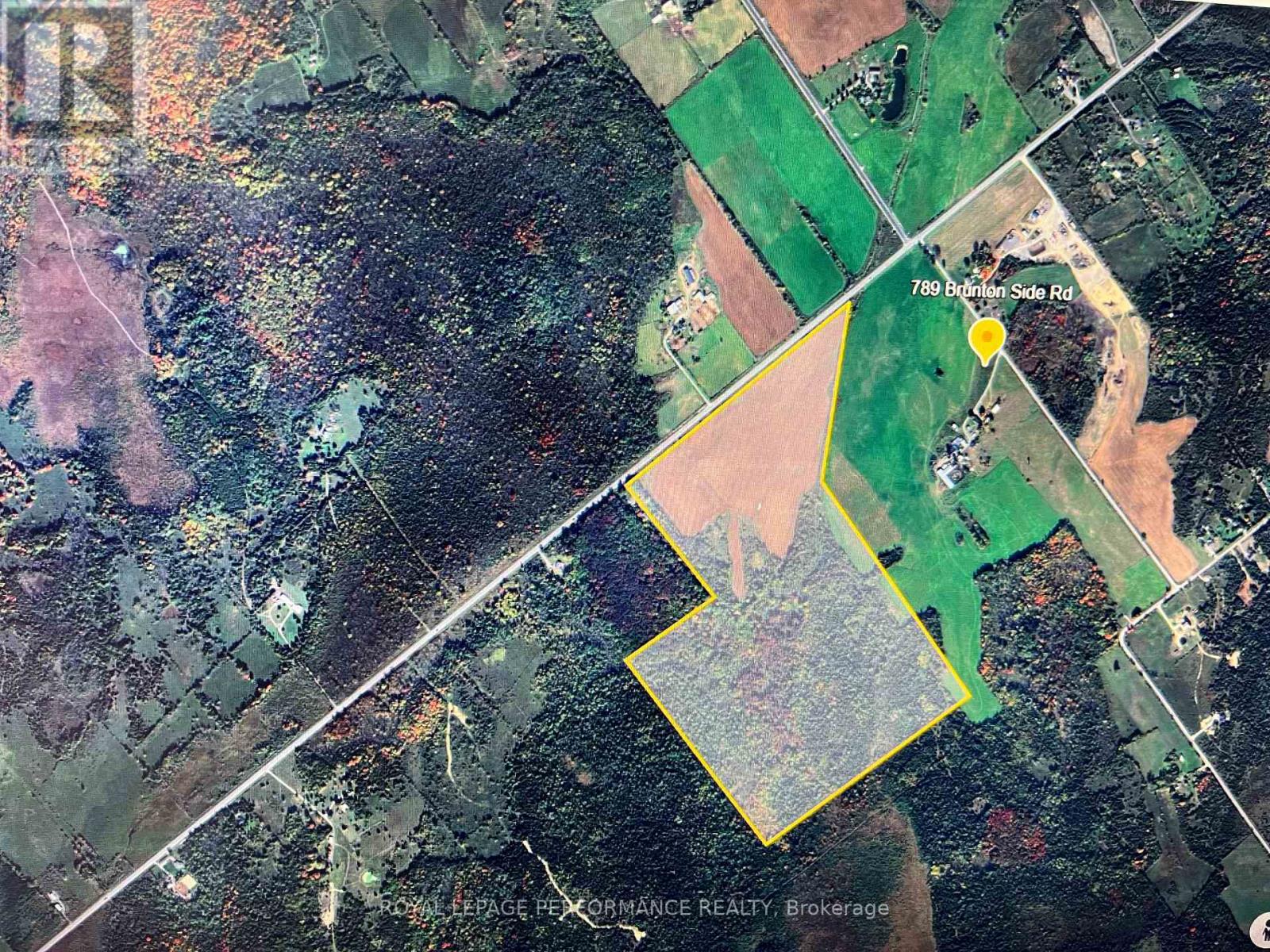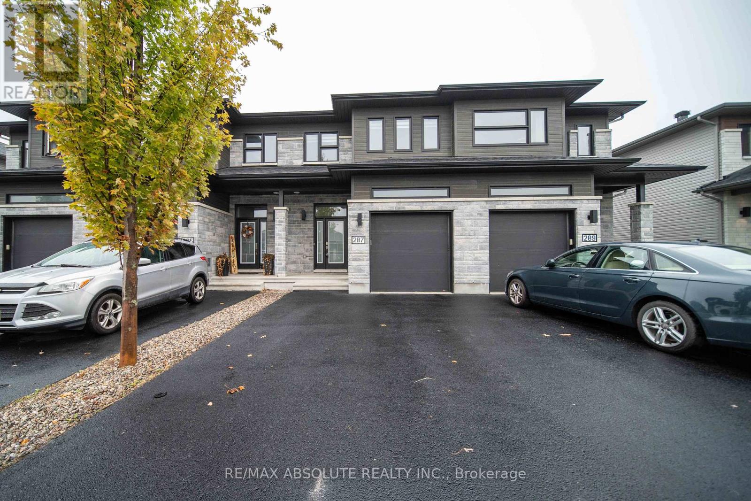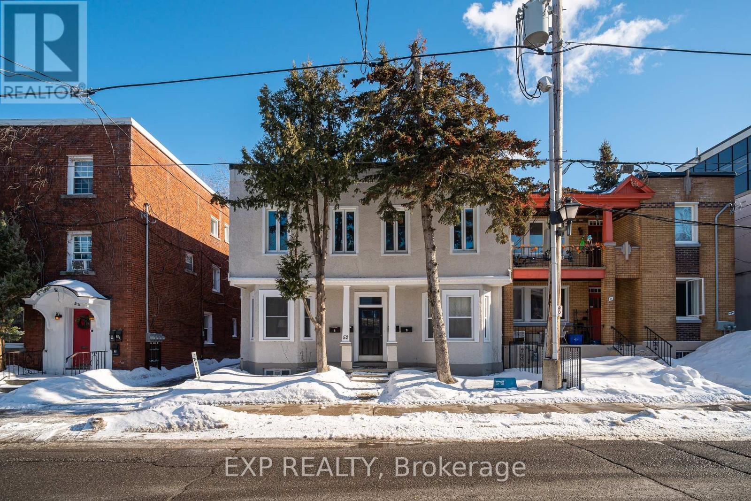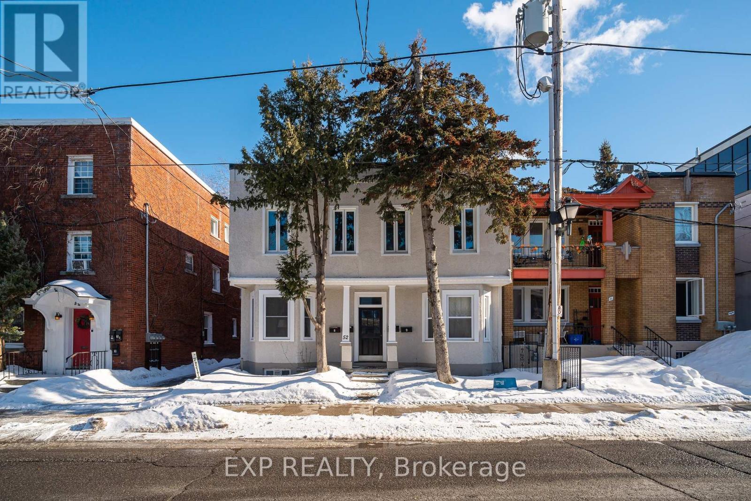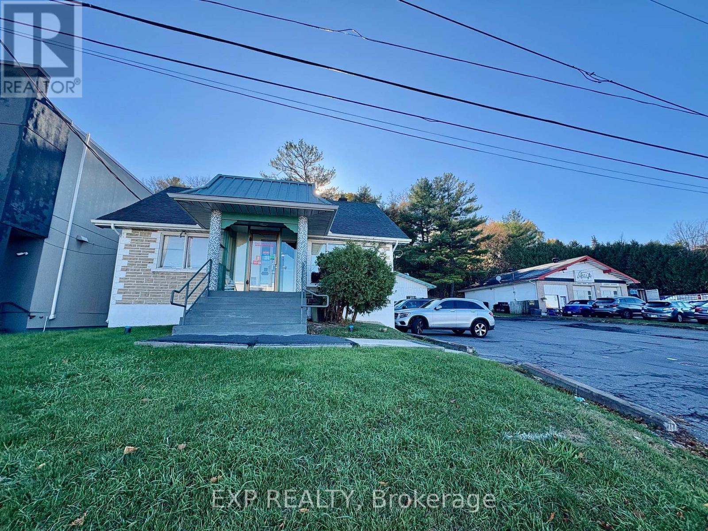464 Holland Avenue
Ottawa, Ontario
Welcome to 464 Holland Avenue - a beautiful upper-level apartment in the heart of Wellington Village, one of Ottawa's most desirable and walkable neighbourhoods. This spacious two-bedroom unit offers over 1,000 sq. ft. of character-filled living space featuring 8.5-foot ceilings, graceful archways, and detailed crown molding throughout. The bright and inviting living and dining areas showcase beautiful hardwood flooring and large windows that fill the home with natural light. The primary bedroom includes a walk-in closet and access to a beautiful solarium, perfect as a reading nook, office, or relaxing retreat. A second large bedroom provides flexibility for guests or a home workspace. Additional features include a functional kitchen with ample cabinetry and counter space, and a four-piece bathroom for everyday convenience. Ideally located steps from Parkdale Market, the Civic hospital, local cafés, restaurants, schools, and public transit (including LRT), this home offers the perfect blend of charm, comfort, and urban convenience. Don't miss out on this beautiful rental! Parking is also available for an additional cost. NV Property Management conducts all application reviews. http://app.nvpm.ca/ Potential Tenants to apply before submitting an offer to lease. (id:49063)
736 Mishi Private
Ottawa, Ontario
Welcome to 736 Mishi Private, a modern upper-level stacked townhome in the sought-after Wateridge Village community, available December 1st. Built in 2024, this two-level unit offers contemporary living with stylish finishes and exceptional outdoor space. The bright second floor features an open-concept layout with a spacious living/dining area, a sleek kitchen with large island and breakfast bar, and a tucked-away powder room. Upstairs, you'll find two well-proportioned bedrooms, including a primary with its own private balcony, a full bathroom, and convenient in-unit laundry. The showstopper? An expansive private rooftop terrace perfect for relaxing, entertaining, or enjoying the views. Located just minutes from downtown, the Ottawa River, parks, and scenic walking trails. *Inside photos are of a comparable vacant unit with minor edits for clarity.* (id:49063)
1707 - 1785 Frobisher Lane
Ottawa, Ontario
Affordable City Living in the Heart of Riverview Park! Discover unbeatable value and convenience in this bright and spacious 2-bedroom condo - where utilities are included in the condo fees! Perfect for first-time buyers, students, or healthcare professionals, this home offers easy living in one of Ottawa's most well-connected communities. Nestled in sought-after Riverview Park, you're just minutes from CHEO, The Ottawa General Hospital, and The Riverside Campus, with both uOttawa and Carleton University close by. Smyth Transit Station is right at your doorstep, giving you effortless access to the entire city. Step inside to a sun-filled, open-concept living and dining space with large windows and a functional layout - perfect for relaxing or hosting friends. Enjoy morning coffee or evening sunsets on your private patio. This condo also offers underground parking with interior access and a fantastic lineup of amenities: an indoor pool, sauna, fitness centre, party room, and even an on-site convenience store for your everyday essentials. Plus, you're just a short drive to The Trainyards, where you'll find great shopping, restaurants, and groceries. If you've been searching for affordable, low-maintenance living in a central and vibrant neighbourhood - this is it! (id:49063)
631 - 515 St Laurent Boulevard
Ottawa, Ontario
Welcome to Refined Living at The Highlands. Discover comfort, convenience, and community in this spacious two-bedroom, two-level condo in the sought-after Highlands complex, celebrated for its lush park-like setting and tranquil ponds. This well-maintained podium unit offers generous living space and the opportunity to add your personal touch. Ideally located within walking distance to grocery stores, restaurants, transit, and scenic trails, it combines city convenience with serene surroundings. Step inside to an inviting open-concept main level, featuring a bright living and dining area with large windows overlooking the beautifully landscaped courtyard. Original parquet flooring adds warmth and character, while a private balcony extends your living space outdoors, perfect for a morning coffee or quiet relaxation. A convenient two-piece powder room completes the main level. Downstairs, you'll find two spacious bedrooms with ample closet space, a full bathroom, and a separate laundry/storage room for added practicality. Condo fees include all utilities - heat, hydro, and water plus full access to the amenities: fitness room, library, party room, workshop, and more! Enjoy the unbeatable location just minutes to Montfort Hospital, CMHC, CSIS, St. Laurent Shopping Centre, and Aviation Parkway, with public transit right at your door for quick access to downtown Ottawa. Experience the perfect balance of peaceful living and city convenience. (id:49063)
714 Sanibel Private
Ottawa, Ontario
Experience modern elegance and unmatched comfort in this stunning triple-story end unit, Bathed in natural light from extra windows, this fully renovated home shines in mint, model home condition. Every detail exudes quality laminate flooring throughout including stairs, stylish ceramic tiles, and tasteful finishes. The welcoming foyer leads to a versatile main floor den or office, perfect for today's hybrid lifestyle. The second level showcases an impressive open-concept layout featuring a gourmet kitchen with quartz countertops, stainless steel appliances, an inviting eat-in area, spacious living room, powder room, and convenient laundry. The third floor offers a luxurious primary suite with a walk-in closet and ensuite bath, complemented by two additional bright and generously sized bedrooms plus a full 3-piece washroom. The interlocked driveway adds charm and curb appeal. Ideally located close to schools, shopping, bus routes, Jamia Umer steps away, and just minutes from Kanata's high tech sector, Highways 416 & 417, and downtown Ottawa. A true showpiece home, Schedule your private viewing today before it's gone. (id:49063)
1352 County 43 Road Highway W
Montague, Ontario
Charming Country Hobby Farm on 18 Acres Updated Home + 50x28 Barn. Where the road meets the tracks, opportunity awaits. This beautifully newly renovated rural property offers 18 picturesque acres with AG zoning, ideal for hobby farming, small-scale agriculture, or simply enjoying wide-open space and privacy. Approximately 5 acres of mature hardwood forest provide natural beauty and shade, while a sturdy fence runs the full length along the railroad line.The spacious barn offers endless possibilities, perfect for equipment storage, livestock, or conversion into a workshop or event space.The home itself has been thoughtfully updated from top to bottom between 2024 and 2025: Brand new roof (2025)All-new windows (2024)High-efficiency propane furnace (2024) & central AC. New 100-amp electrical panel (2024)Fully renovated kitchen (2025) with modern appliances. All-new bathroom (2025) with stylish fixtures. New drywall, trim, fixtures, and outlets throughout. Updated laminate flooring (2025) throughout the home. Washer & dryer (2024). Wired-in smoke alarms (2025). New basement access door. Mudroom entrance completely renovated in 2025 with new insulation and fixtures. The owned hot water tank (2016) provides reliability and peace of mind. High-speed broadband is available at the road, ensuring you stay connected while enjoying a peaceful country lifestyle. 5km from Historic Merrickville. Whether you're looking for a quiet retreat, a place to grow, or a unique investment opportunity, this property combines modern convenience with rural charm. (id:49063)
216 - 12 Corkstown Road
Ottawa, Ontario
Completely refreshed and ready for you to just move in! What would be considered a duplex in NYC (aka a two storey apartment) this condo features two generously sized bedrooms, an open concept living/dining/kitchen area all with south facing views. The whole place is drenched in sunshine and enjoys a full length balcony wide enough to accommodate a dining table and comfy chairs. An ideal location in that it is directly opposite Andrew Haydon Park and the Ottawa River, in close proximity to DND headquarters on Moodie Dr., all sorts of shopping in Bell's Corners and Kanata, bike paths abound as well as easy access to the 417/416. (id:49063)
789 Brunton Side Road
Beckwith, Ontario
144-acre property with Richmond Road frontage just minutes from Kanata, Stittsville, and Richmond. Features approximately 44 acres of productive tillable farmland (AG) and 100 acres of mixed bush (RU) and forest, offering both open agricultural use and natural beauty. Zoned Agricultural and Rural, this parcel provides excellent potential for continued farming, recreational enjoyment, or long-term investment in a sought-after west Ottawa corridor. Rare opportunity-confidential inquiries welcome. (id:49063)
287 Belfort Street
Russell, Ontario
Welcome to this charming 2-storey townhouse, ideally located in the heart of Embrun, just minutes from schools, parks, and all essential amenities. Built in 2018, this home offers 3 spacious bedrooms and 2.5 bathrooms, perfect for families or first-time buyers. Step into a bright, open-concept main floor featuring a gorgeous modern kitchen with stylish finishes, perfect for cooking and entertaining. The adjoining living and dining areas provide a warm and inviting atmosphere with plenty of natural light. The partially finished basement offers tons of potential ideal for a home gym, playroom, or additional living space. Don't miss your chance to own this move-in-ready gem in a family-friendly community! (id:49063)
4 - 52 St Andrew Street
Ottawa, Ontario
Experience vibrant downtown living in this spacious and sun-filled 2-bedroom, 1-bathroom apartment located just steps from the Byward Market, Sussex Drive, the Rideau Centre, and the Ottawa River and Canal. With a walk score of 98, you'll enjoy effortless access to restaurants, shopping, public transit, and everything you need right outside your door. This semi-furnished unit offers the perfect blend of comfort and convenience, with tasteful furnishings already in place so you can settle in with ease. The kitchen is equipped with modern stainless steel appliances, including a dishwasher, while the open-concept layout makes it easy to relax or entertain. Shared laundry facilities are available in the basement, and on-site parking for the unit is located in the back. If you're seeking a turnkey lifestyle in the heart of the city, Unit 4 delivers just that. Simply move in and enjoy everything downtown Ottawa has to offer. (id:49063)
1 - 52 St Andrew Street
Ottawa, Ontario
Live in the heart of downtown Ottawa with this bright and inviting 1-bedroom, 1-bathroom apartment. With a walk score of 98, you're just steps away from the Byward Market, Sussex Drive, the Rideau Centre, and the scenic Ottawa River and Canal. Enjoy unparalleled access to top-tier restaurants, shopping, public transit, and everyday essentials.This semi-furnished unit features modern stainless steel appliances, including a dishwasher, making daily life a breeze. Shared laundry is conveniently located in the basement, and on-site parking is available at the rear of the building. If you're looking for a comfortable and stylish downtown living experience with everything at your fingertips, this is it! (id:49063)
3010 St. Joseph Boulevard
Ottawa, Ontario
The owner wants to be retired after 20 years successful operation. A well established Asian Cuisine restaurant for sale. 85 seats, all restaurant equipment and chattels included but in "As is" condition. 15 parking spots. Tons of storage spaces on the second floor and basement. The buyer will sign a new lease with the landlord. (id:49063)

